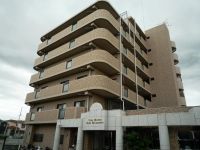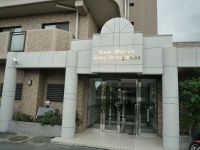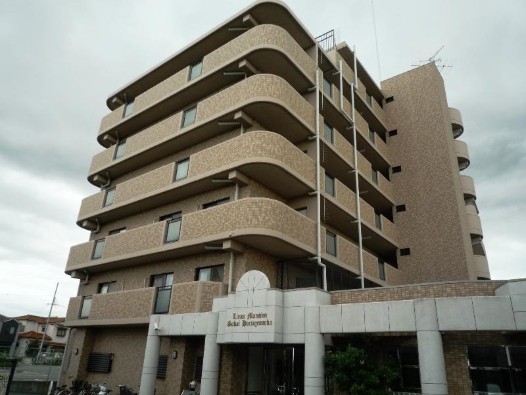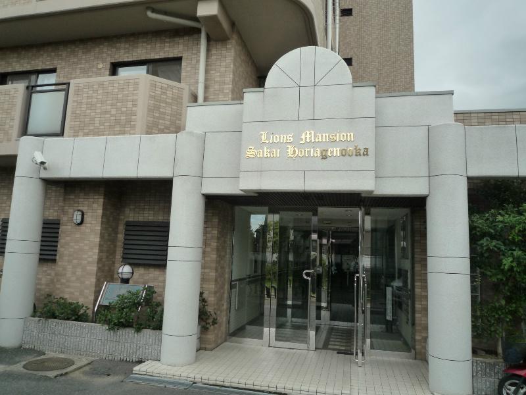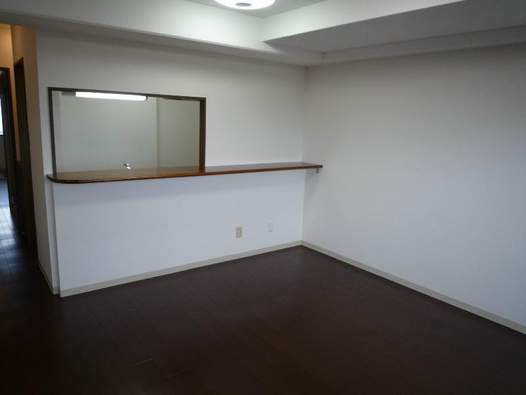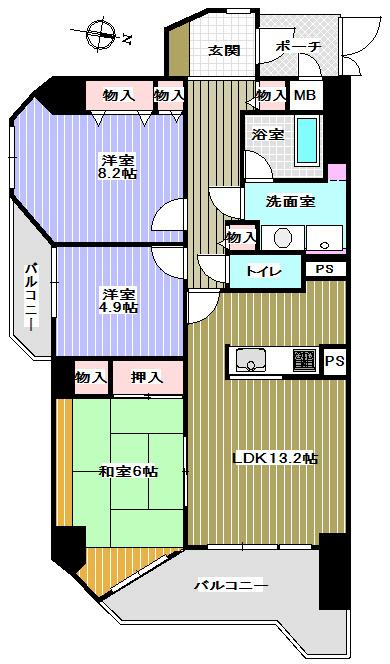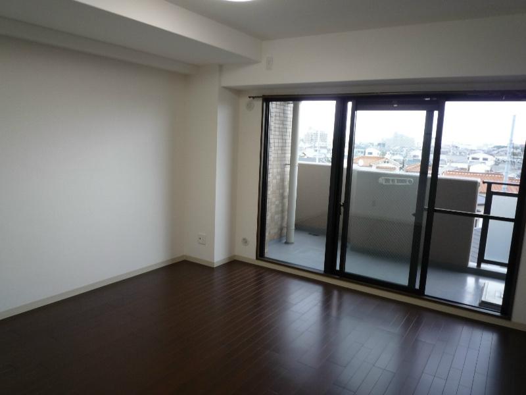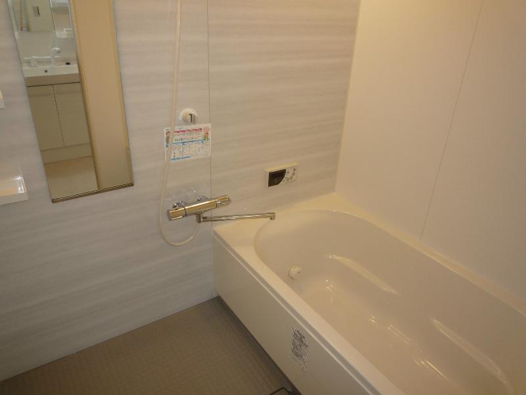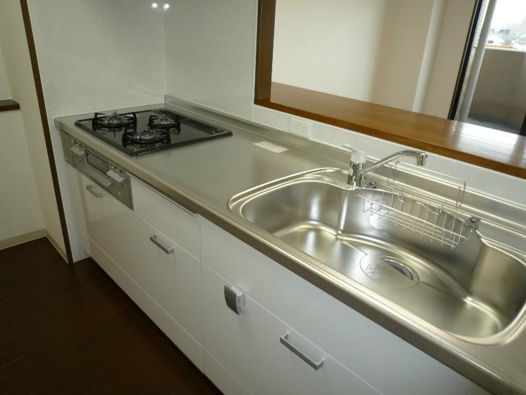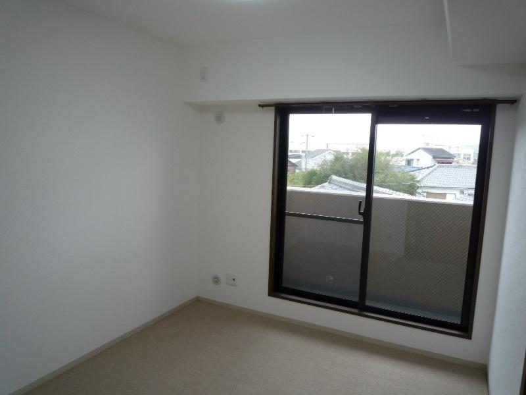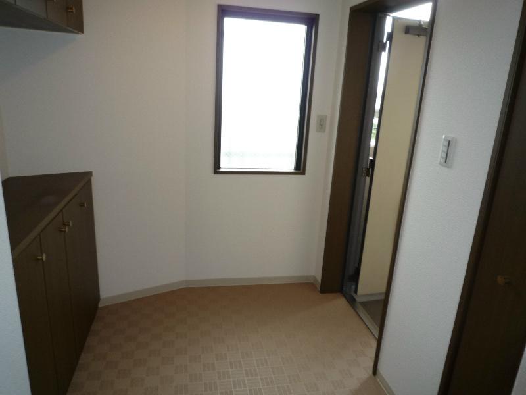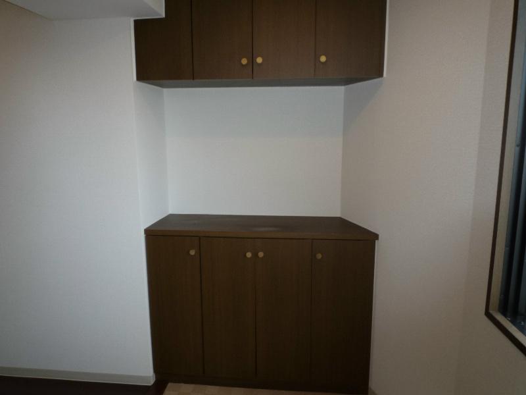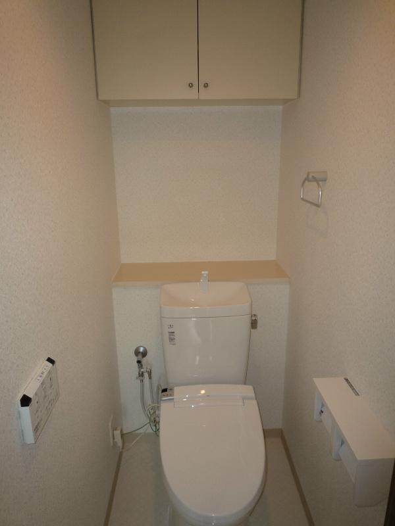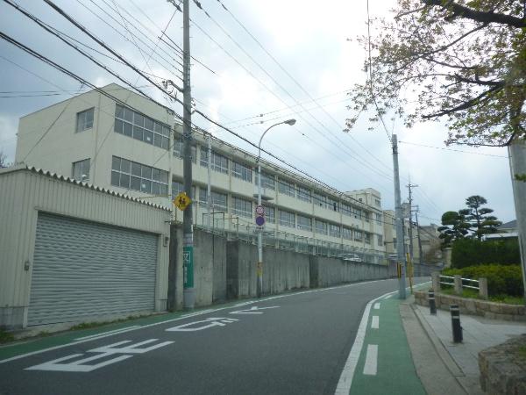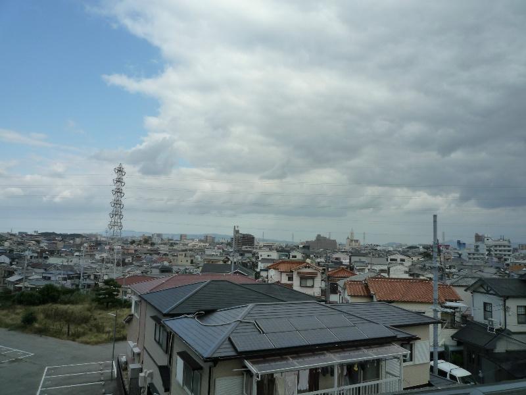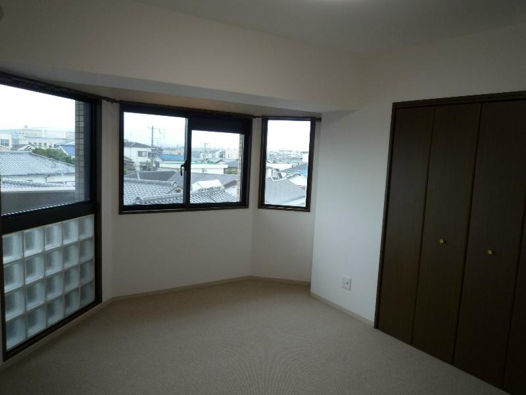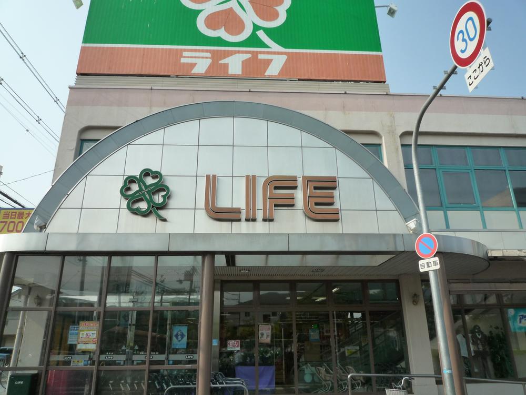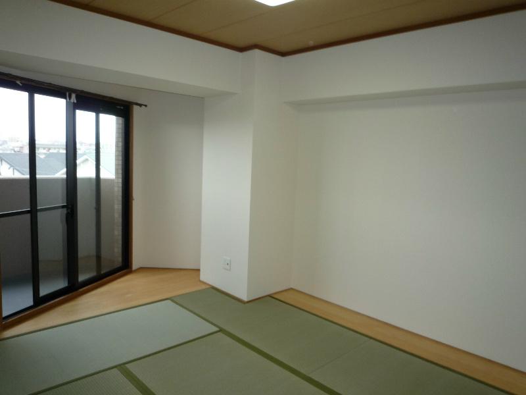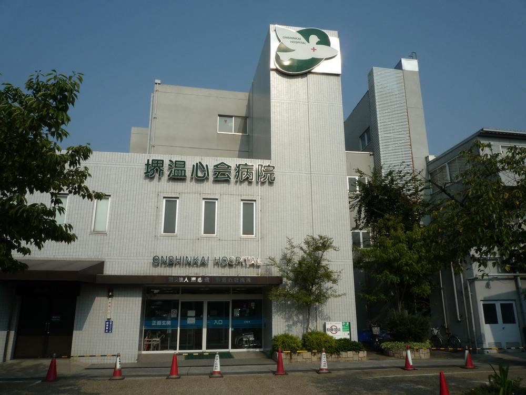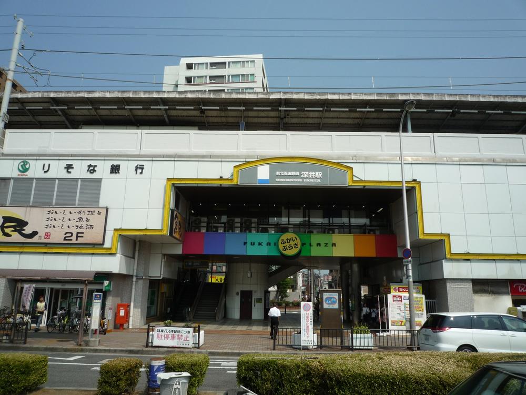|
|
Osaka FuSakai City Naka-ku,
大阪府堺市中区
|
|
Senboku high-speed rail "deep" walk 21 minutes
泉北高速鉄道「深井」歩21分
|
|
☆ Room renovated !! ☆ Because the southeast corner room, Day good ☆ Two-sided balcony ☆ Face-to-face kitchen conversation with family bouncy ☆ Spacious There are 8 pledge of the room
☆室内リフォーム済み!!☆南東角部屋なので、日当り良好☆2面バルコニー☆家族との会話が弾む対面式キッチン☆広々8帖のお部屋があります
|
|
■ Since the seller is a Nissei housing Co., Ltd., Building with defect warranty of two years after delivery !!
■売主は日生ハウジング株式会社なので、お引渡し後2年間の建物瑕疵保証付き!!
|
Features pickup 特徴ピックアップ | | Year Available / Immediate Available / See the mountain / Super close / Interior renovation / System kitchen / Corner dwelling unit / Yang per good / A quiet residential area / Japanese-style room / Face-to-face kitchen / 2 or more sides balcony / Southeast direction / Elevator / Ventilation good / Good view / Located on a hill 年内入居可 /即入居可 /山が見える /スーパーが近い /内装リフォーム /システムキッチン /角住戸 /陽当り良好 /閑静な住宅地 /和室 /対面式キッチン /2面以上バルコニー /東南向き /エレベーター /通風良好 /眺望良好 /高台に立地 |
Property name 物件名 | | Lions Mansion Sakai Horikami hill ライオンズマンション堺堀上の丘 |
Price 価格 | | 12.8 million yen 1280万円 |
Floor plan 間取り | | 3LDK 3LDK |
Units sold 販売戸数 | | 1 units 1戸 |
Total units 総戸数 | | 41 units 41戸 |
Occupied area 専有面積 | | 79.25 sq m (center line of wall) 79.25m2(壁芯) |
Other area その他面積 | | Balcony area: 11.27 sq m バルコニー面積:11.27m2 |
Whereabouts floor / structures and stories 所在階/構造・階建 | | 4th floor / RC7 story 4階/RC7階建 |
Completion date 完成時期(築年月) | | November 1995 1995年11月 |
Address 住所 | | Osaka FuSakai City Naka-ku, Horikami cho 大阪府堺市中区堀上町 |
Traffic 交通 | | Senboku high-speed rail "deep" walk 21 minutes 泉北高速鉄道「深井」歩21分
|
Contact お問い合せ先 | | TEL: 0800-603-2919 [Toll free] mobile phone ・ Also available from PHS
Caller ID is not notified
Please contact the "saw SUUMO (Sumo)"
If it does not lead, If the real estate company TEL:0800-603-2919【通話料無料】携帯電話・PHSからもご利用いただけます
発信者番号は通知されません
「SUUMO(スーモ)を見た」と問い合わせください
つながらない方、不動産会社の方は
|
Administrative expense 管理費 | | 12,200 yen / Month (consignment (commuting)) 1万2200円/月(委託(通勤)) |
Repair reserve 修繕積立金 | | 8000 yen / Month 8000円/月 |
Time residents 入居時期 | | Immediate available 即入居可 |
Whereabouts floor 所在階 | | 4th floor 4階 |
Direction 向き | | East 東 |
Structure-storey 構造・階建て | | RC7 story RC7階建 |
Site of the right form 敷地の権利形態 | | Ownership 所有権 |
Use district 用途地域 | | One middle and high 1種中高 |
Parking lot 駐車場 | | Site (12,000 yen / Month) 敷地内(1万2000円/月) |
Company profile 会社概要 | | <Seller> governor of Osaka (3) The 045,834 No. Nissei housing (Ltd.) Yubinbango590-0105 Sakai City, Osaka Prefecture, Minami-ku, Takeshirodai 1-1-2 <売主>大阪府知事(3)第045834号日生ハウジング(株)〒590-0105 大阪府堺市南区竹城台1-1-2 |
