Used Apartments » Kansai » Osaka prefecture » Naka-ku, Sakai City
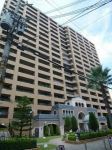 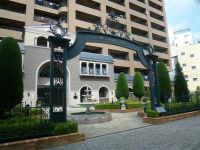
| | Osaka FuSakai City Naka-ku, 大阪府堺市中区 |
| Senboku high-speed rail "deep" walk 2 minutes 泉北高速鉄道「深井」歩2分 |
| ☆ Senboku high speed line [Fukai] 2-minute walk from the station !! ☆ Southwest Corner Room, Each room is bright because there is a window in ☆ Per upper floors, View is good ☆ Renovated !! ☆泉北高速線【深井】駅より徒歩2分!!☆南西角部屋、各部屋に窓があるので明るいです☆上層階につき、眺望良好です☆リフォーム済み!! |
| ■ Renovated «kitchen stove ・ Kitchen lighting ・ Bidet ・ Washing bread had made, Bathroom floor sheet Chokawa, mirror ・ Shower exchange, Entrance salt Bitairu Chokawa, Exchange tatami mat, Sliding door ・ Exchange Shoji Zhang, All rooms Cross Chokawa, Screen door Chokawa, CF Chokawa (basin ・ toilet), Wood painting ・ repair, Such as house cleaning » ■リフォーム済み≪キッチンコンロ・キッチン照明・ウォシュレット・洗濯パン新調、浴室床シート張替、鏡・シャワー交換、玄関塩ビタイル張替、畳表替、襖・障子張替、全室クロス張替、網戸張替、CF張替(洗面・トイレ)、木部塗装・補修、ハウスクリーニングなど≫ |
Features pickup 特徴ピックアップ | | Immediate Available / Super close / Interior renovation / Facing south / Corner dwelling unit / Flat to the station / Japanese-style room / High floor / Security enhancement / South balcony / Elevator / Good view 即入居可 /スーパーが近い /内装リフォーム /南向き /角住戸 /駅まで平坦 /和室 /高層階 /セキュリティ充実 /南面バルコニー /エレベーター /眺望良好 | Property name 物件名 | | Charmant Fuji Senboku deep Station The ・ Station Tower シャルマンフジ泉北深井駅前ザ・ステーションタワー | Price 価格 | | 25,800,000 yen 2580万円 | Floor plan 間取り | | 4LDK 4LDK | Units sold 販売戸数 | | 1 units 1戸 | Total units 総戸数 | | 169 units 169戸 | Occupied area 専有面積 | | 80.9 sq m (center line of wall) 80.9m2(壁芯) | Other area その他面積 | | Balcony area: 25.55 sq m バルコニー面積:25.55m2 | Whereabouts floor / structures and stories 所在階/構造・階建 | | 16th floor / SRC19 floors 1 underground story 16階/SRC19階地下1階建 | Completion date 完成時期(築年月) | | October 2001 2001年10月 | Address 住所 | | Osaka FuSakai City Naka-ku, Fukaishimizu cho 大阪府堺市中区深井清水町 | Traffic 交通 | | Senboku high-speed rail "deep" walk 2 minutes 泉北高速鉄道「深井」歩2分
| Contact お問い合せ先 | | TEL: 0800-603-2919 [Toll free] mobile phone ・ Also available from PHS
Caller ID is not notified
Please contact the "saw SUUMO (Sumo)"
If it does not lead, If the real estate company TEL:0800-603-2919【通話料無料】携帯電話・PHSからもご利用いただけます
発信者番号は通知されません
「SUUMO(スーモ)を見た」と問い合わせください
つながらない方、不動産会社の方は
| Administrative expense 管理費 | | 8170 yen / Month (consignment (commuting)) 8170円/月(委託(通勤)) | Repair reserve 修繕積立金 | | 7040 yen / Month 7040円/月 | Time residents 入居時期 | | Immediate available 即入居可 | Whereabouts floor 所在階 | | 16th floor 16階 | Direction 向き | | South 南 | Structure-storey 構造・階建て | | SRC19 floors 1 underground story SRC19階地下1階建 | Site of the right form 敷地の権利形態 | | Ownership 所有権 | Use district 用途地域 | | Residential 近隣商業 | Company profile 会社概要 | | <Mediation> governor of Osaka (3) The 045,834 No. Nissei housing (Ltd.) Yubinbango590-0105 Sakai City, Osaka Prefecture, Minami-ku, Takeshirodai 1-1-2 <仲介>大阪府知事(3)第045834号日生ハウジング(株)〒590-0105 大阪府堺市南区竹城台1-1-2 |
Local appearance photo現地外観写真 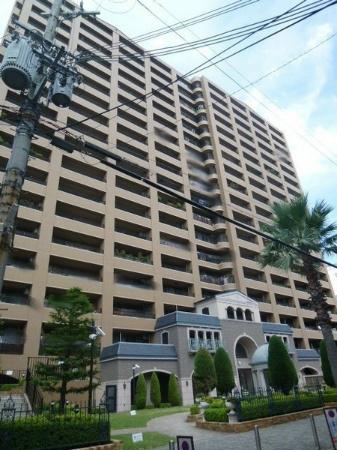 Exterior Photos
外観写真
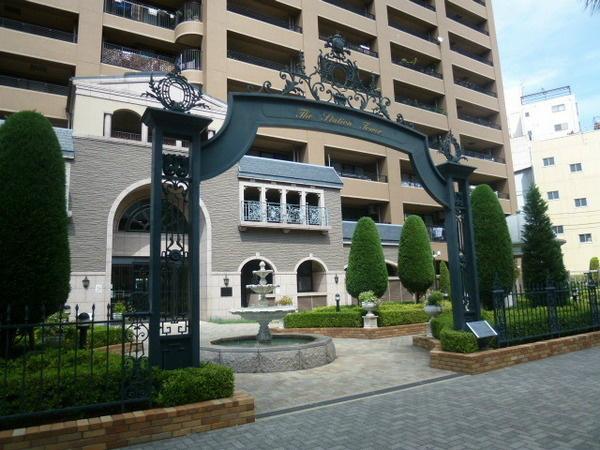 Entrance
エントランス
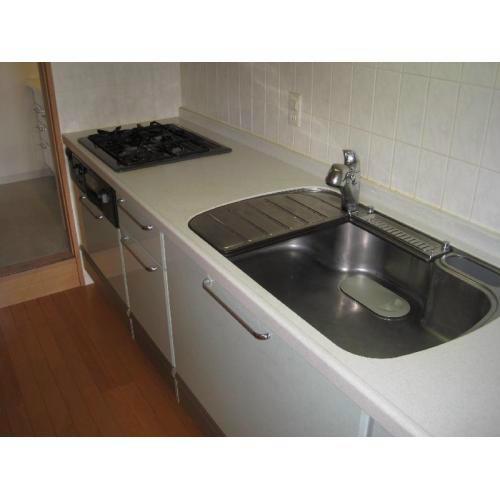 Kitchen
キッチン
Floor plan間取り図 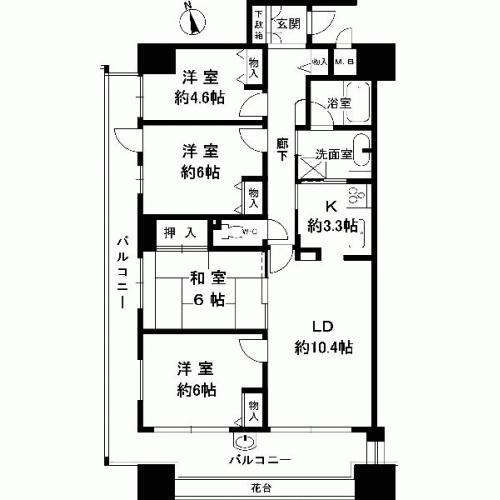 4LDK, Price 25,800,000 yen, Footprint 80.9 sq m , Balcony area 25.55 sq m floor plan
4LDK、価格2580万円、専有面積80.9m2、バルコニー面積25.55m2 間取図
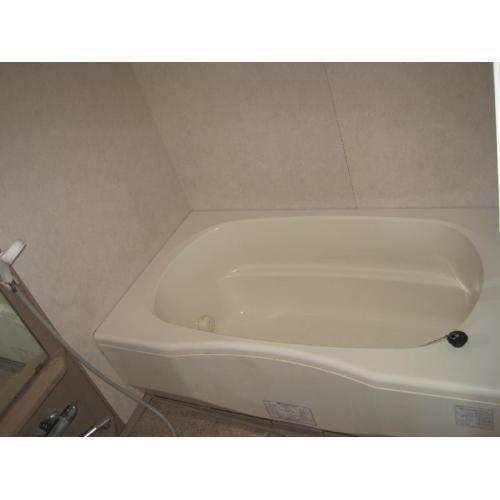 Bathroom
浴室
Non-living roomリビング以外の居室 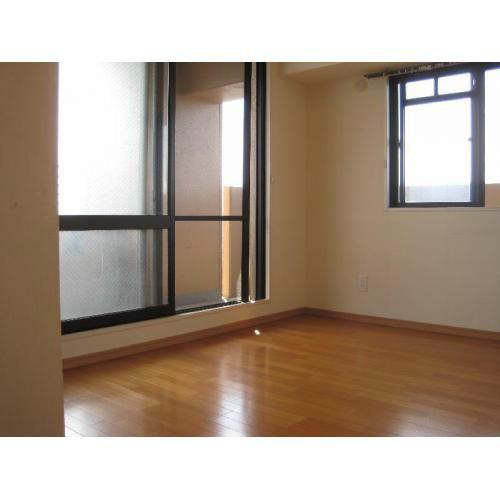 Western style room
洋室
Wash basin, toilet洗面台・洗面所 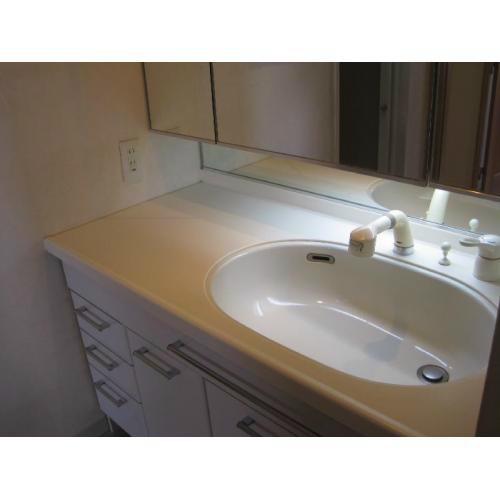 Washroom
洗面所
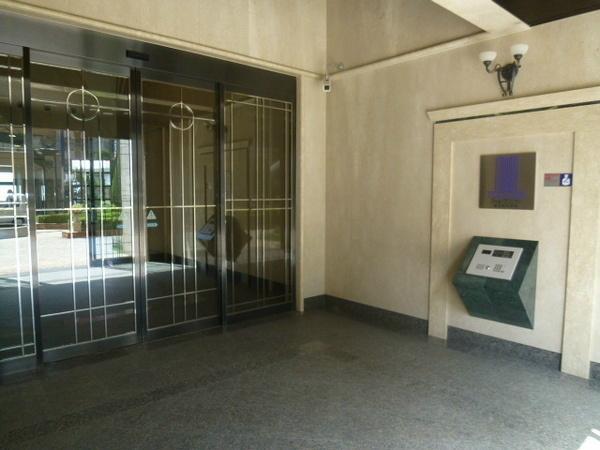 Entrance
エントランス
Primary school小学校 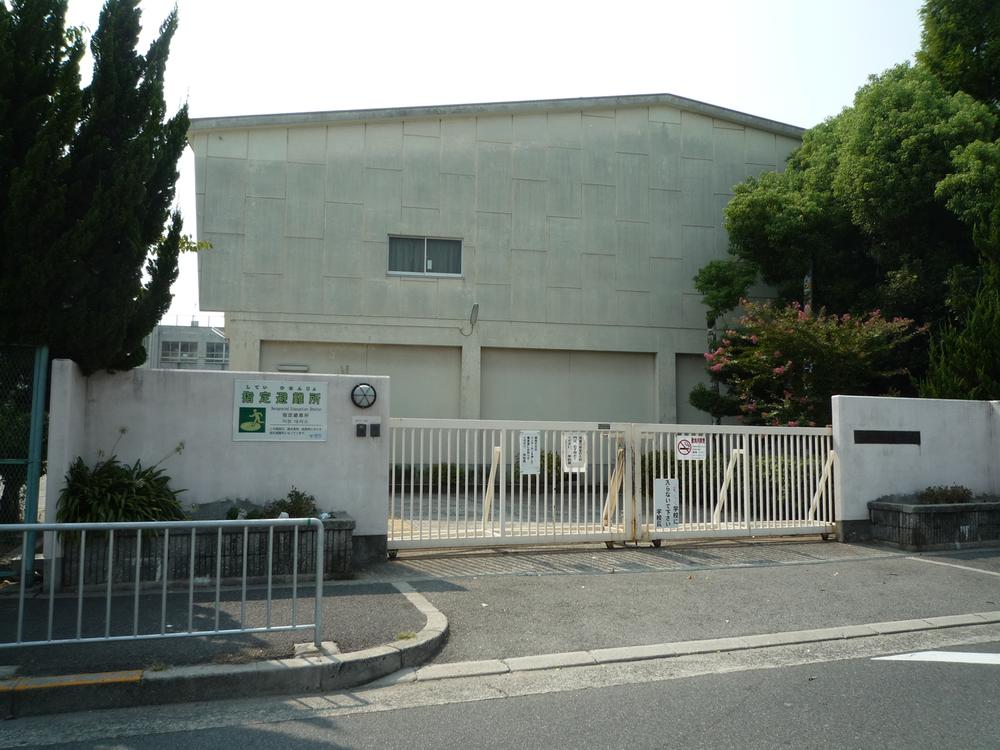 460m until the Sakai Municipal Higashifukai Elementary School
堺市立東深井小学校まで460m
View photos from the dwelling unit住戸からの眺望写真 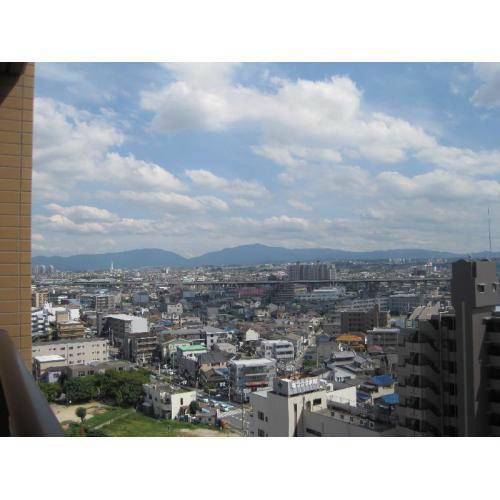 View
眺望
Non-living roomリビング以外の居室 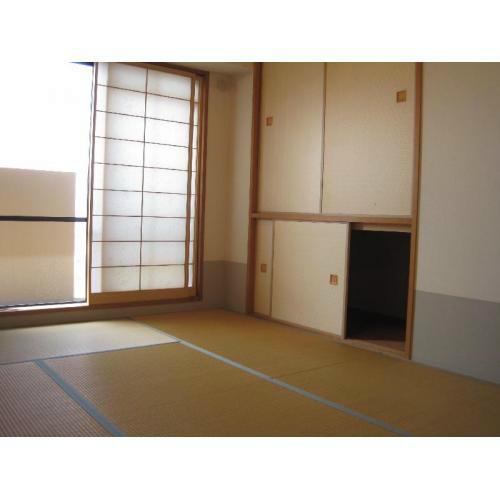 Japanese style room
和室
Junior high school中学校 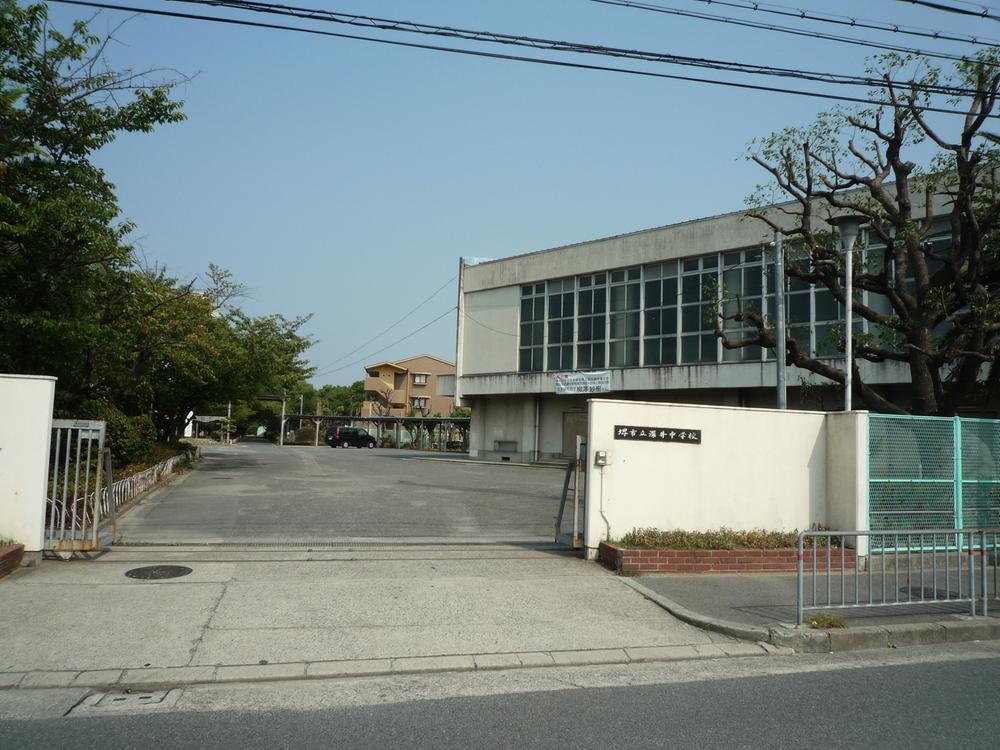 Sakaishiritsu deep 800m up to junior high school
堺市立深井中学校まで800m
Convenience storeコンビニ 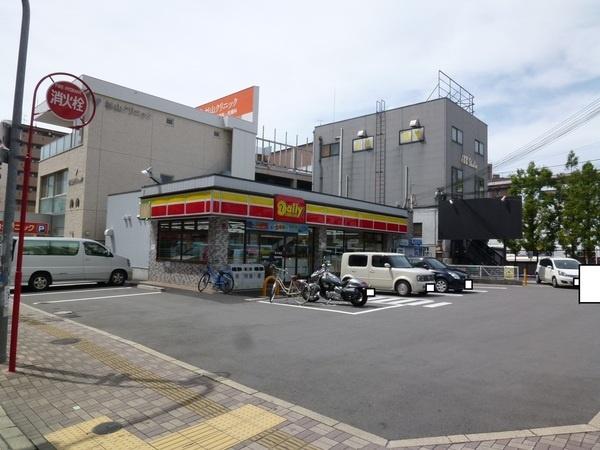 Daily Yamazaki deep until the front of the station shop 230m
デイリーヤマザキ 深井駅前店まで230m
Supermarketスーパー  Gourmet City deep 200m to the station shop
グルメシティ深井駅前店まで200m
Hospital病院 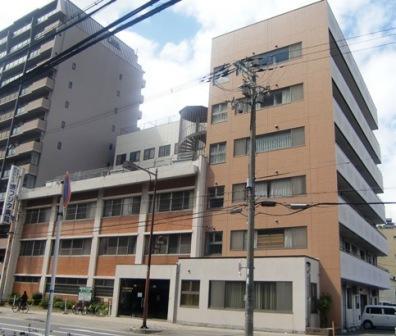 230m until Sakai Fujita hospital
堺フジタ病院まで230m
Location
|
















