Used Apartments » Kansai » Osaka prefecture » Naka-ku, Sakai City
 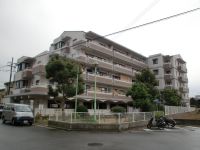
| | Osaka FuSakai City Naka-ku, 大阪府堺市中区 |
| Nankai Koya Line "Kitanoda" bus 7 minutes Ayumi Fukuda 3 minutes 南海高野線「北野田」バス7分福田歩3分 |
| Day for the south-facing 3 direction room ・ ventilation ・ View is good two-sided lighting ・ 16.2 Pledge of Spacious LDK room carefully your ☆ ☆ 南向き3方角部屋のため日当たり・通風・眺望良好です二面採光・16.2帖の広々LDK室内丁寧にお使いです☆☆ |
Features pickup 特徴ピックアップ | | Super close / It is close to the city / Facing south / System kitchen / Yang per good / Flat to the station / A quiet residential area / LDK15 tatami mats or more / Around traffic fewer / Japanese-style room / Washbasin with shower / Face-to-face kitchen / 2 or more sides balcony / South balcony / Bicycle-parking space / Elevator / Leafy residential area / Ventilation good / Good view / Maintained sidewalk / Flat terrain / Bike shelter スーパーが近い /市街地が近い /南向き /システムキッチン /陽当り良好 /駅まで平坦 /閑静な住宅地 /LDK15畳以上 /周辺交通量少なめ /和室 /シャワー付洗面台 /対面式キッチン /2面以上バルコニー /南面バルコニー /駐輪場 /エレベーター /緑豊かな住宅地 /通風良好 /眺望良好 /整備された歩道 /平坦地 /バイク置場 | Property name 物件名 | | Maison d'Kitanoda メゾンドール北野田 | Price 価格 | | 11.5 million yen 1150万円 | Floor plan 間取り | | 3LDK 3LDK | Units sold 販売戸数 | | 1 units 1戸 | Occupied area 専有面積 | | 74.09 sq m (22.41 tsubo) (center line of wall) 74.09m2(22.41坪)(壁芯) | Other area その他面積 | | Balcony area: 16.42 sq m バルコニー面積:16.42m2 | Whereabouts floor / structures and stories 所在階/構造・階建 | | 3rd floor / RC5 story 3階/RC5階建 | Completion date 完成時期(築年月) | | August 1992 1992年8月 | Address 住所 | | Osaka FuSakai City Naka-ku, Fukuda 大阪府堺市中区福田 | Traffic 交通 | | Nankai Koya Line "Kitanoda" bus 7 minutes Ayumi Fukuda 3 minutes
Nankai Koya Line "Hagiharatenjin" walk 30 minutes
Nankai Koya Line "Sayama" walk 36 minutes 南海高野線「北野田」バス7分福田歩3分
南海高野線「萩原天神」歩30分
南海高野線「狭山」歩36分
| Related links 関連リンク | | [Related Sites of this company] 【この会社の関連サイト】 | Contact お問い合せ先 | | TEL: 0800-602-6616 [Toll free] mobile phone ・ Also available from PHS
Caller ID is not notified
Please contact the "saw SUUMO (Sumo)"
If it does not lead, If the real estate company TEL:0800-602-6616【通話料無料】携帯電話・PHSからもご利用いただけます
発信者番号は通知されません
「SUUMO(スーモ)を見た」と問い合わせください
つながらない方、不動産会社の方は
| Administrative expense 管理費 | | 11,110 yen / Month (consignment (commuting)) 1万1110円/月(委託(通勤)) | Repair reserve 修繕積立金 | | 11,850 yen / Month 1万1850円/月 | Time residents 入居時期 | | Consultation 相談 | Whereabouts floor 所在階 | | 3rd floor 3階 | Direction 向き | | South 南 | Structure-storey 構造・階建て | | RC5 story RC5階建 | Site of the right form 敷地の権利形態 | | Ownership 所有権 | Company profile 会社概要 | | <Mediation> governor of Osaka (2) the first 053,920 No. housing network Sales Co., Ltd. Sakai Yubinbango591-8032 Sakai-shi, Osaka, Kita-ku, Mozuume cho 3-4-4 <仲介>大阪府知事(2)第053920号ハウジングネットワーク販売(株)堺店〒591-8032 大阪府堺市北区百舌鳥梅町3-4-4 |
Floor plan間取り図 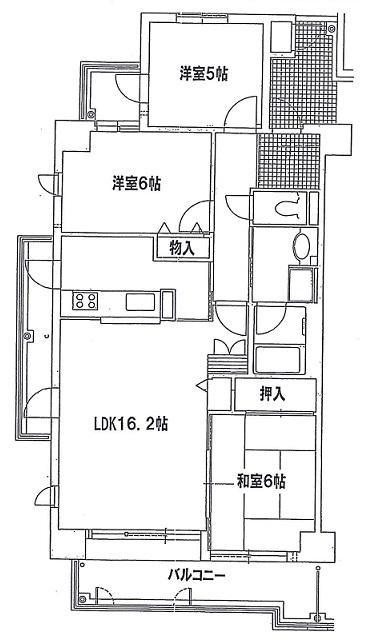 South-facing 3 directions room per day is good! !
南向き3方角部屋日当たり良好です!!
Local appearance photo現地外観写真 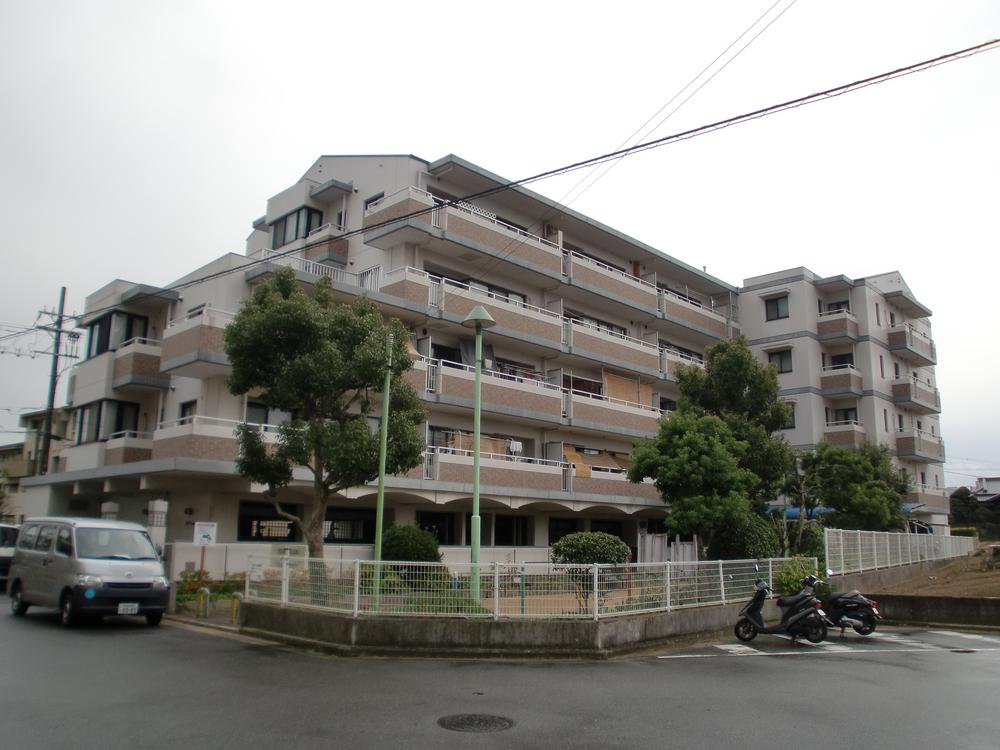 It is high apartment of texture.
質感の高いマンションです。
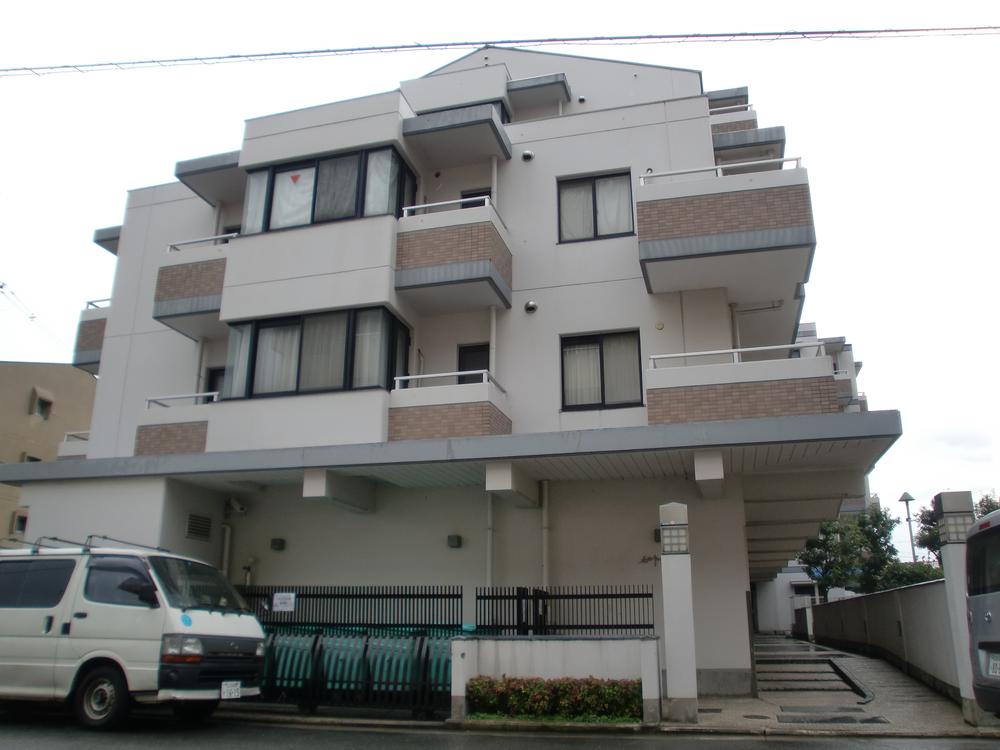 It is located in a quiet residential area.
閑静な住宅街に立地しています。
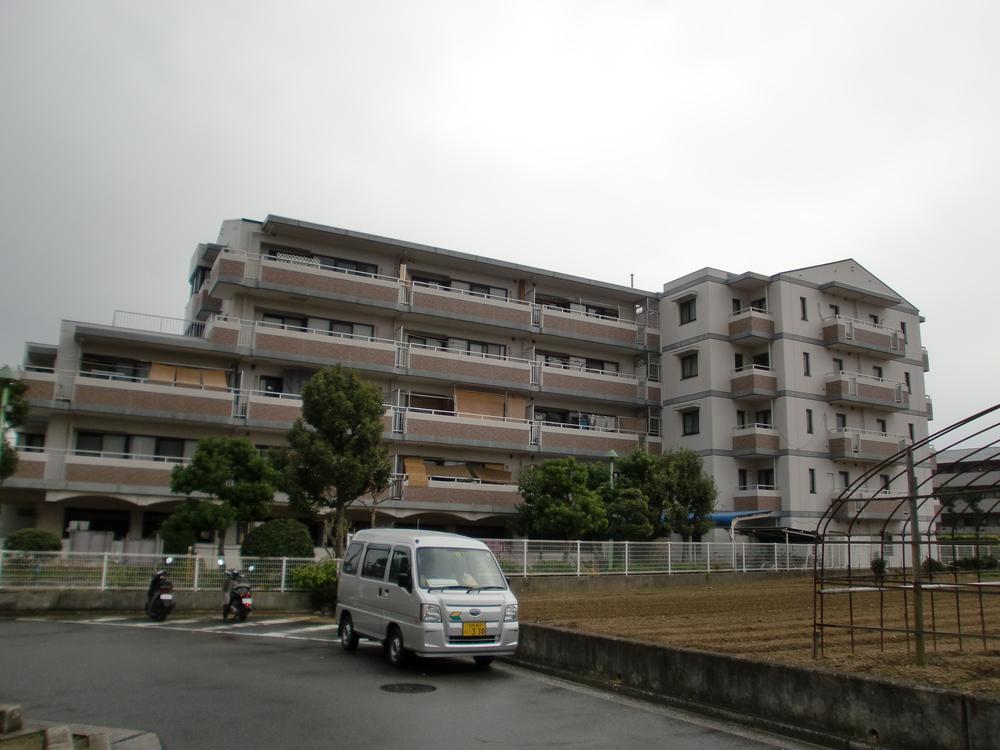 Since it has vacant south, View ・ ventilation ・ Lighting is good.
南側が空いていますので、
眺望・通風・採光良好です。
Floor plan間取り図 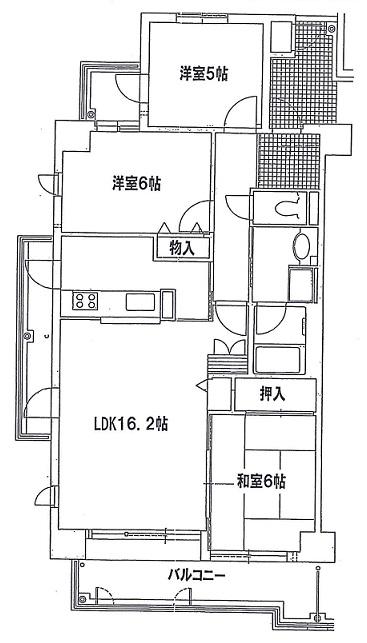 3LDK, Price 11.5 million yen, Occupied area 74.09 sq m , It is also equipped with back door to the balcony area 16.42 sq m kitchen Is a good rare floor plan easy to use.
3LDK、価格1150万円、専有面積74.09m2、バルコニー面積16.42m2 キッチンに勝手口も付いており
使い勝手の良い希少の間取りです。
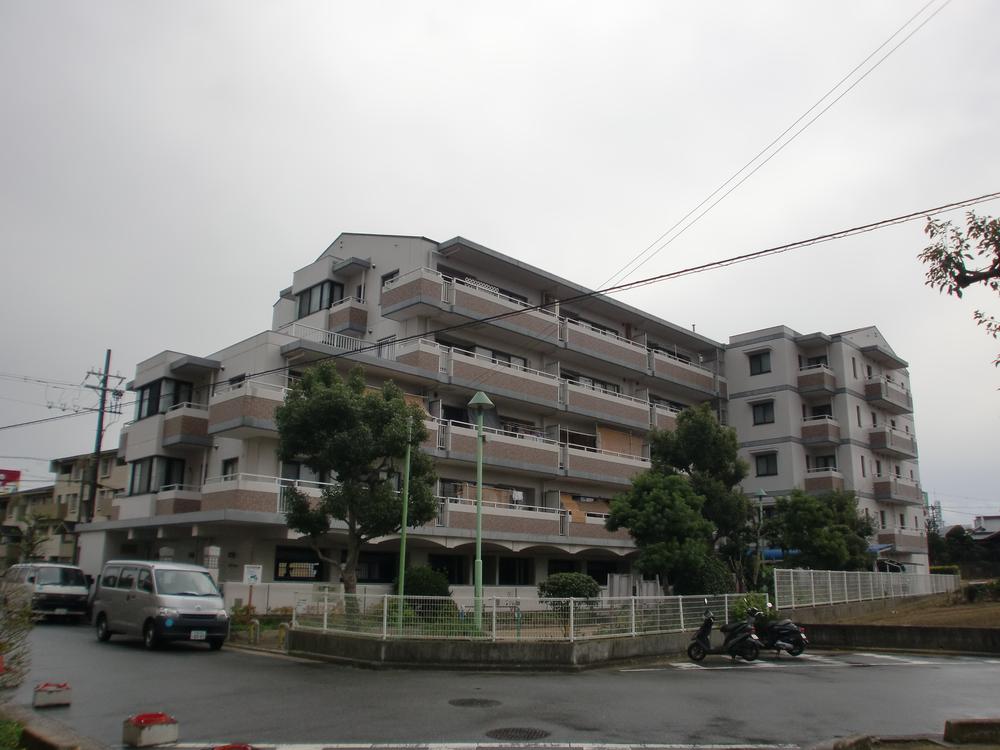 Local appearance photo
現地外観写真
Parking lot駐車場 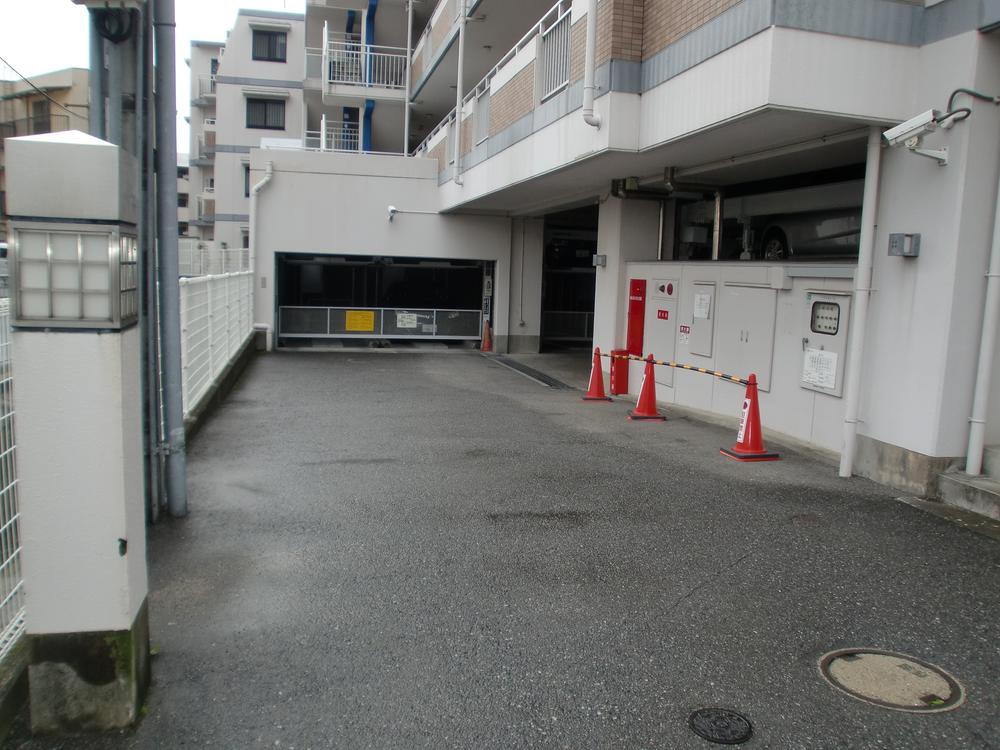 Common areas
共用部
Supermarketスーパー 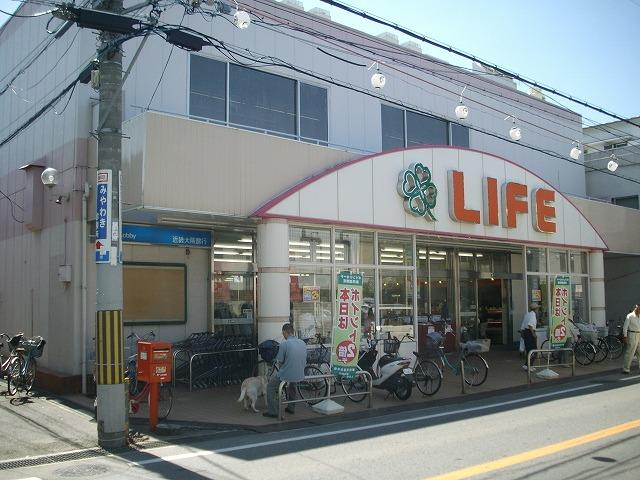 Until Life Fukuda shop 409m
ライフ福田店まで409m
Parking lot駐車場 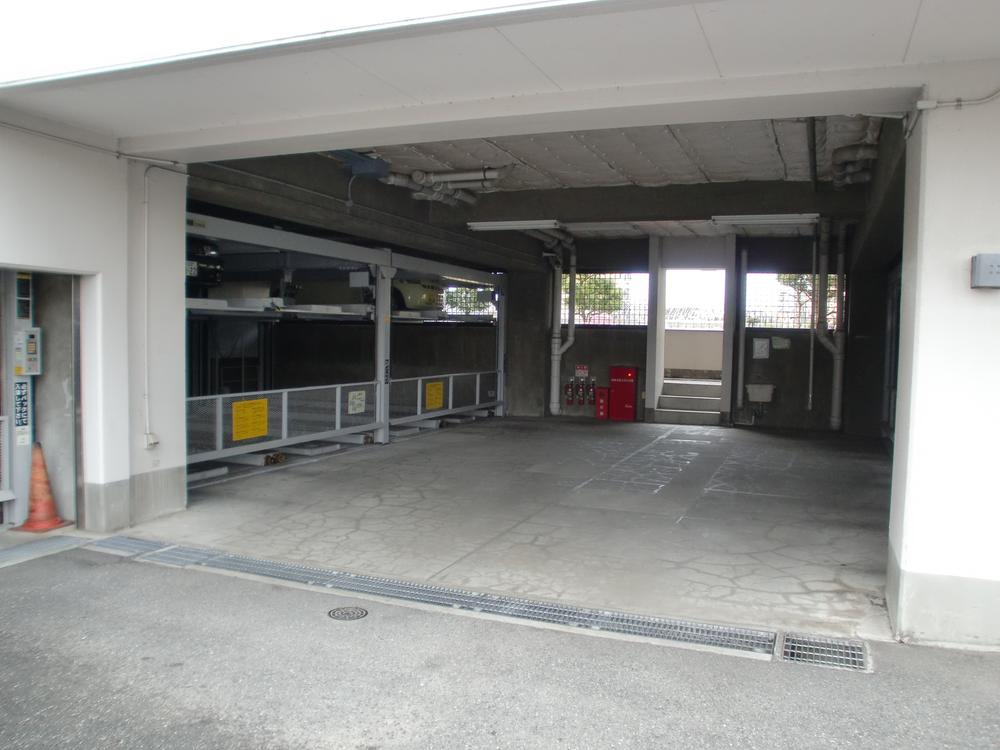 Common areas
共用部
Supermarketスーパー 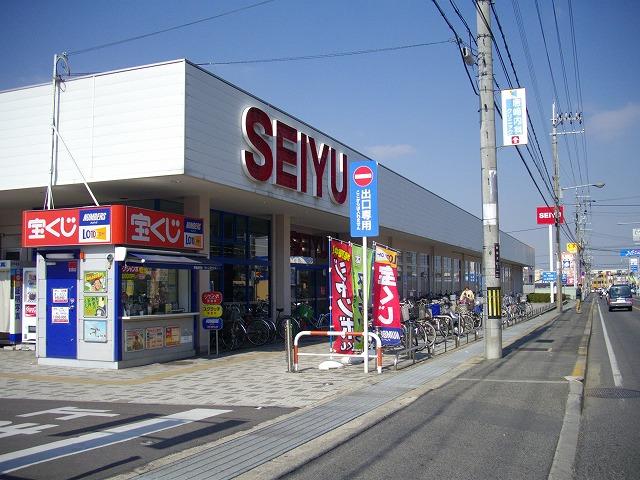 599m until Seiyu Sakai Fukuda shop
西友堺福田店まで599m
Convenience storeコンビニ 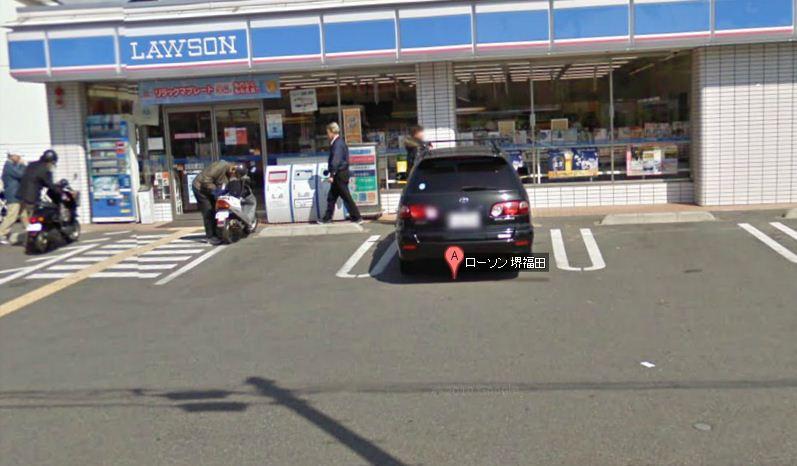 305m until Lawson Sakai Fukuda shop
ローソン堺福田店まで305m
Drug storeドラッグストア 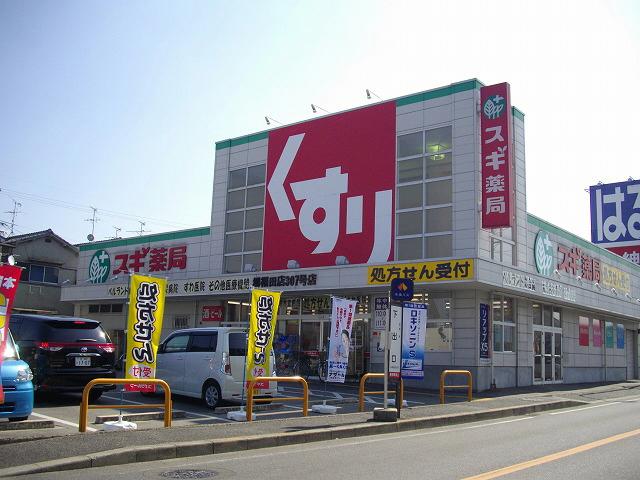 328m until cedar drag Sakai Fukuda shop
スギドラッグ堺福田店まで328m
Kindergarten ・ Nursery幼稚園・保育園 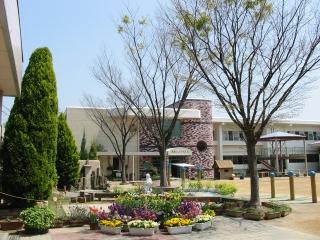 735m until the blue kindergarten
あおい幼稚園まで735m
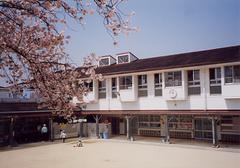 Sakai Tatsuhigashi 701m pottery to nursery
堺市立東陶器保育所まで701m
Post office郵便局 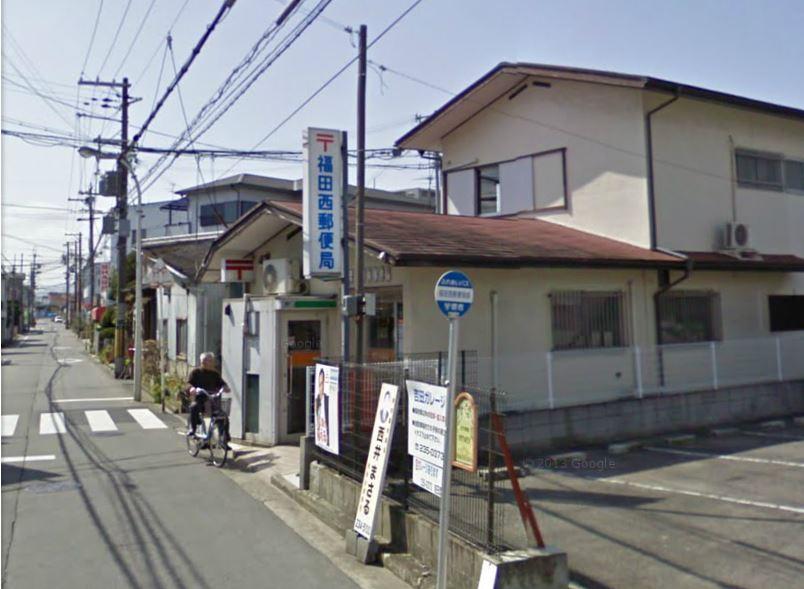 391m until Sakai Fukuda west post office
堺福田西郵便局まで391m
Bank銀行 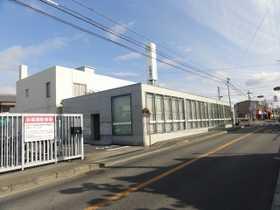 Kiyo Bank Izumigaoka to the branch 329m
紀陽銀行泉ケ丘支店まで329m
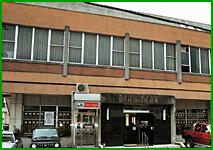 JA Sakaishihigashi 623m to pottery Branch
JA堺市東陶器支所まで623m
Location
| 

















