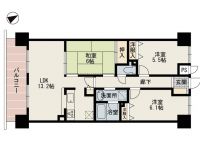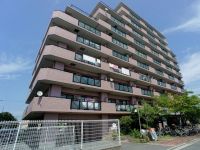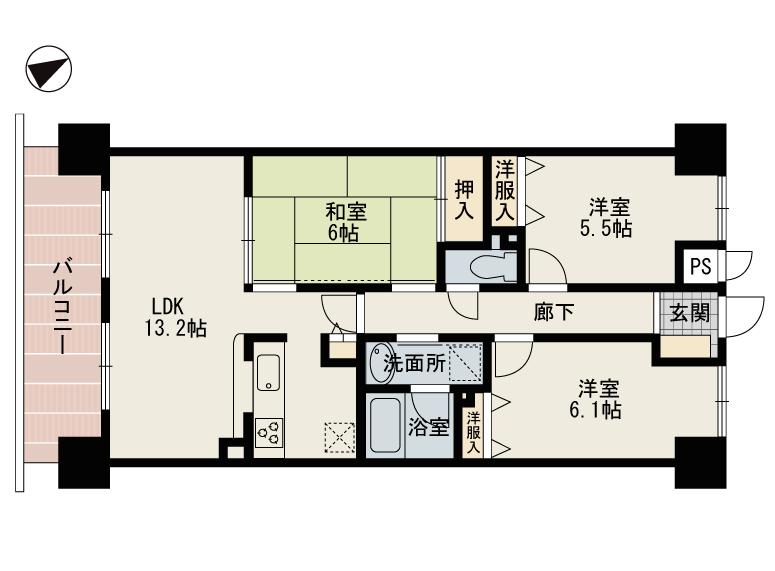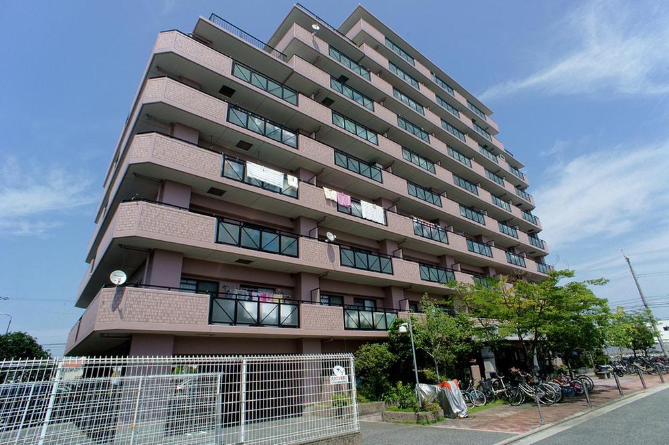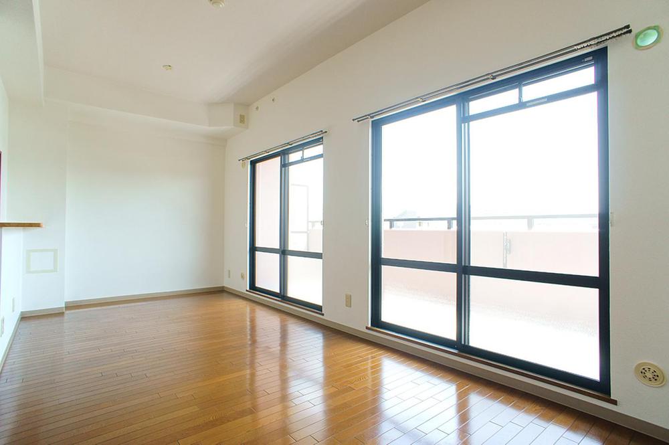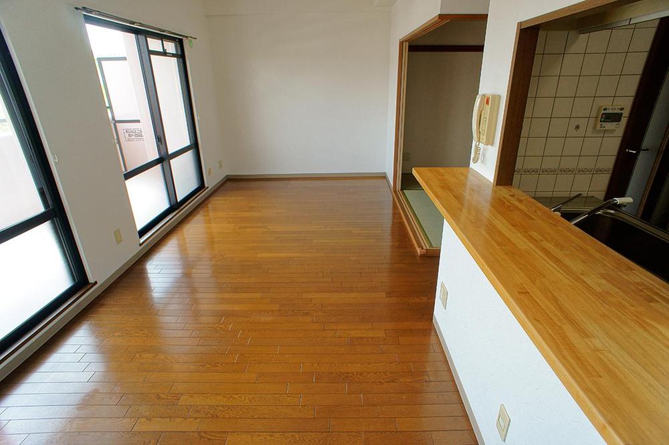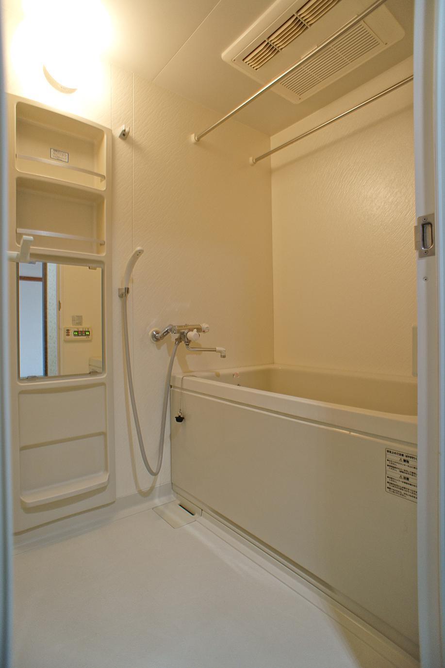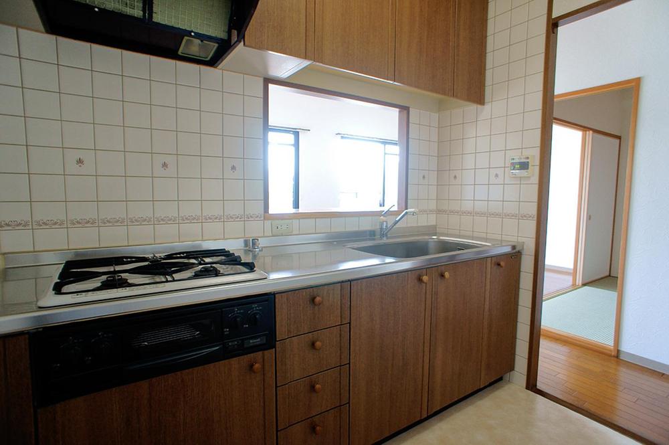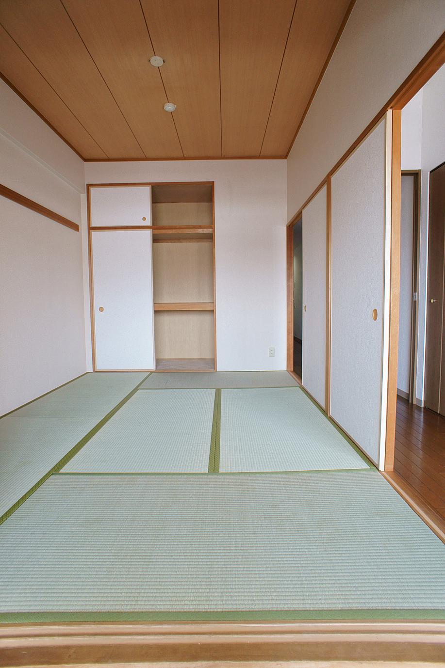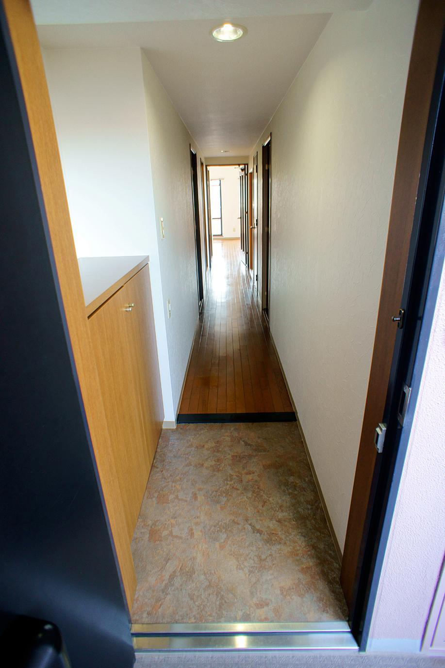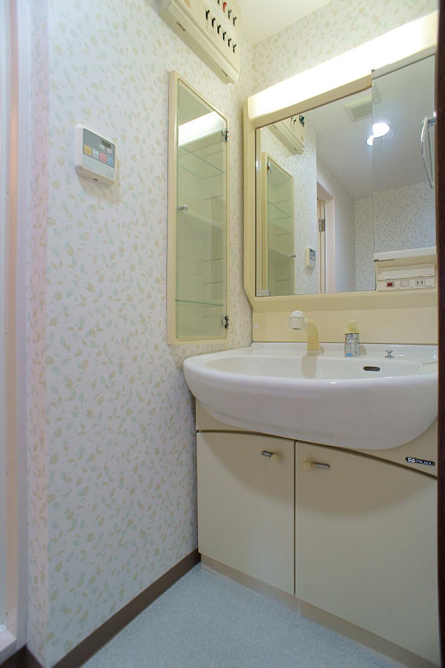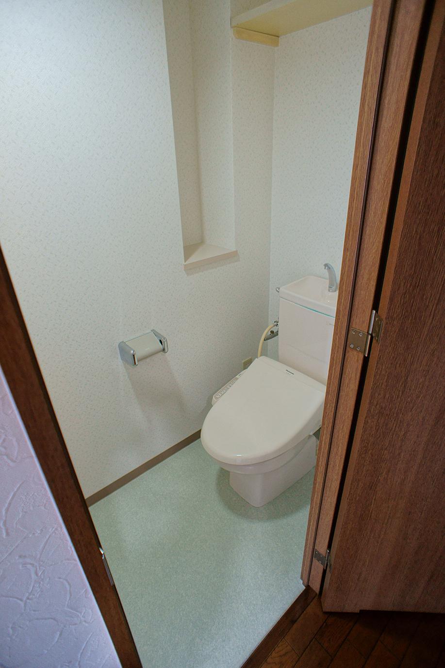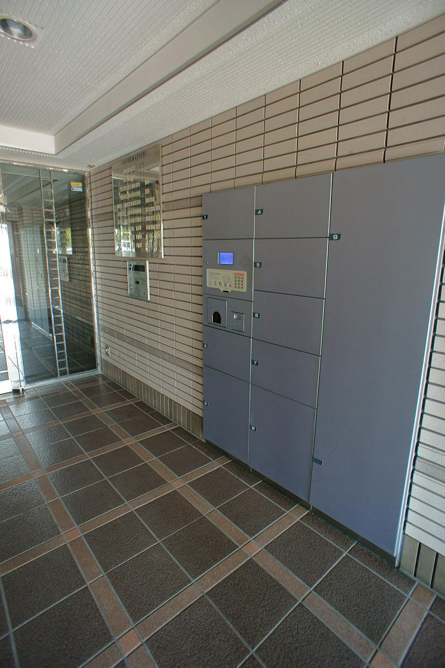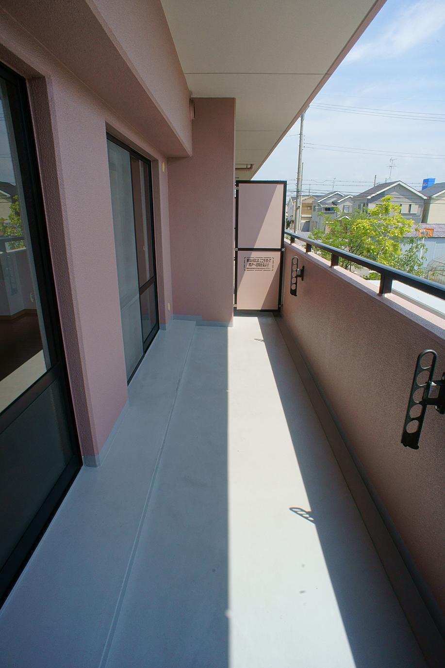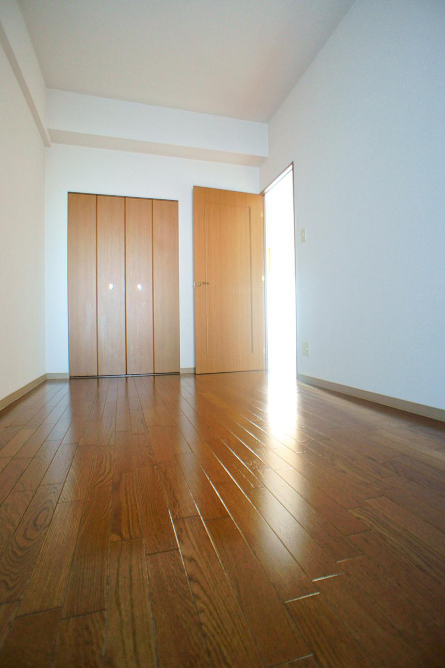|
|
Sakai, Osaka, Nishi-ku,
大阪府堺市西区
|
|
Nankai Main Line "Suwanomori" walk 8 minutes
南海本線「諏訪ノ森」歩8分
|
|
Southwestward ・ Beautiful renovation completed (carpeted → Floor stuck ・ cross ・ tatami ・ House cleaning etc)
南西向き・美麗リフォーム済(カーペット敷き→フローリング貼・クロス・畳・ハウスクリーニングetc)
|
|
Japanese-style room, Parking two Allowed, Immediate Available, Interior renovation, System kitchen, Bathroom Dryer, Yang per good, Washbasin with shower, Face-to-face kitchen, Plane parking, South balcony, Flooring Chokawa, Bicycle-parking space, Elevator, Warm water washing toilet seat, Mu front building, Southwestward, Delivery Box
和室、駐車2台可、即入居可、内装リフォーム、システムキッチン、浴室乾燥機、陽当り良好、シャワー付洗面台、対面式キッチン、平面駐車場、南面バルコニー、フローリング張替、駐輪場、エレベーター、温水洗浄便座、前面棟無、南西向き、宅配ボックス
|
Features pickup 特徴ピックアップ | | Parking two Allowed / Immediate Available / Interior renovation / System kitchen / Bathroom Dryer / Yang per good / Japanese-style room / Washbasin with shower / Face-to-face kitchen / Plane parking / South balcony / Flooring Chokawa / Bicycle-parking space / Elevator / Warm water washing toilet seat / Mu front building / Southwestward / Delivery Box 駐車2台可 /即入居可 /内装リフォーム /システムキッチン /浴室乾燥機 /陽当り良好 /和室 /シャワー付洗面台 /対面式キッチン /平面駐車場 /南面バルコニー /フローリング張替 /駐輪場 /エレベーター /温水洗浄便座 /前面棟無 /南西向き /宅配ボックス |
Event information イベント情報 | | Open House (Please be sure to ask in advance) schedule / During the public time / 10:30 ~ If you can 18:00 call will come to open the key. Please contact us before visiting. オープンハウス(事前に必ずお問い合わせください)日程/公開中時間/10:30 ~ 18:00お電話頂ければカギを開けに参ります。来場前にご連絡下さい。 |
Property name 物件名 | | Excel Suwa forest エクセル諏訪森 |
Price 価格 | | 11.8 million yen 1180万円 |
Floor plan 間取り | | 3LDK 3LDK |
Units sold 販売戸数 | | 1 units 1戸 |
Total units 総戸数 | | 67 units 67戸 |
Occupied area 専有面積 | | 68.96 sq m (center line of wall) 68.96m2(壁芯) |
Other area その他面積 | | Balcony area: 10.2 sq m バルコニー面積:10.2m2 |
Whereabouts floor / structures and stories 所在階/構造・階建 | | Second floor / RC10 story 2階/RC10階建 |
Completion date 完成時期(築年月) | | January 1997 1997年1月 |
Address 住所 | | Sakai, Osaka, Nishi-ku, HamaderaSuwa Morimachinishi 1-11-4 大阪府堺市西区浜寺諏訪森町西1-11-4 |
Traffic 交通 | | Nankai Main Line "Suwanomori" walk 8 minutes 南海本線「諏訪ノ森」歩8分
|
Person in charge 担当者より | | Person in charge of the mountains Naoki Age: 40s 担当者山中 直樹年齢:40代 |
Contact お問い合せ先 | | TEL: 0800-808-7717 [Toll free] mobile phone ・ Also available from PHS
Caller ID is not notified
Please contact the "saw SUUMO (Sumo)"
If it does not lead, If the real estate company TEL:0800-808-7717【通話料無料】携帯電話・PHSからもご利用いただけます
発信者番号は通知されません
「SUUMO(スーモ)を見た」と問い合わせください
つながらない方、不動産会社の方は
|
Administrative expense 管理費 | | 7110 yen / Month (consignment (commuting)) 7110円/月(委託(通勤)) |
Repair reserve 修繕積立金 | | 10,430 yen / Month 1万430円/月 |
Time residents 入居時期 | | Immediate available 即入居可 |
Whereabouts floor 所在階 | | Second floor 2階 |
Direction 向き | | Southwest 南西 |
Renovation リフォーム | | July 2012 interior renovation completed (wall ・ floor ・ all rooms ・ HC) 2012年7月内装リフォーム済(壁・床・全室・HC) |
Overview and notices その他概要・特記事項 | | Contact: Yamanaka Naoki 担当者:山中 直樹 |
Structure-storey 構造・階建て | | RC10 story RC10階建 |
Site of the right form 敷地の権利形態 | | Ownership 所有権 |
Parking lot 駐車場 | | Site (7000 yen ~ 11,500 yen / Month) 敷地内(7000円 ~ 1万1500円/月) |
Company profile 会社概要 | | <Mediation> Minister of Land, Infrastructure and Transport (6) No. 004081 Quanzhou Home Co., Ltd. Yubinbango596-0825 Osaka Kishiwada Habu-cho 5-2-12 <仲介>国土交通大臣(6)第004081号泉州ホーム(株)〒596-0825 大阪府岸和田市土生町5-2-12 |
Construction 施工 | | (Ltd.) Kumagai Gumi Co., Ltd. (株)熊谷組 |
