Used Apartments » Kansai » Osaka prefecture » Sakai city west district
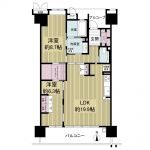 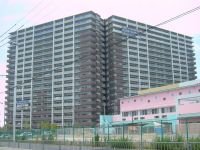
| | Sakai, Osaka, Nishi-ku, 大阪府堺市西区 |
| JR Hanwa Line "Feng" walk 8 minutes JR阪和線「鳳」歩8分 |
| Facing south, LDK18 tatami mats or more, 24-hour manned management, Share facility enhancement, Yang per good, High floor, Flat to the station, Pool, The window in the bathroom, Mu front building, Ventilation good, Walk-in closet, Kids Room ・ Entrusted 南向き、LDK18畳以上、24時間有人管理、共有施設充実、陽当り良好、高層階、駅まで平坦、プール、浴室に窓、前面棟無、通風良好、ウォークインクロゼット、キッズルーム・託 |
| ■ It is also happy to daily shopping because the supermarket is close ■ Do not start the lives of a good upper floors of view? ■ Living within walking distance from the "Feng" station ■ Housed many, There is a walk-in closet and storage systems ■スーパーが近いので毎日のお買い物もラクラクです■見晴らしのいい上層階での暮らしを始めませんか?■「鳳」駅から徒歩圏内の暮らし■収納が多く、ウォークインクローゼットやシステム収納があります |
Features pickup 特徴ピックアップ | | LDK18 tatami mats or more / Facing south / Yang per good / Share facility enhancement / Flat to the station / High floor / Pool / The window in the bathroom / Mu front building / Ventilation good / Walk-in closet / 24-hour manned management / Kids Room ・ nursery LDK18畳以上 /南向き /陽当り良好 /共有施設充実 /駅まで平坦 /高層階 /プール /浴室に窓 /前面棟無 /通風良好 /ウォークインクロゼット /24時間有人管理 /キッズルーム・託児所 | Property name 物件名 | | Southall City left wing サウスオールシティレフトウイング | Price 価格 | | 25,800,000 yen 2580万円 | Floor plan 間取り | | 2LDK 2LDK | Units sold 販売戸数 | | 1 units 1戸 | Occupied area 専有面積 | | 84.6 sq m (25.59 tsubo) (center line of wall) 84.6m2(25.59坪)(壁芯) | Other area その他面積 | | Balcony area: 14.06 sq m バルコニー面積:14.06m2 | Whereabouts floor / structures and stories 所在階/構造・階建 | | 11th floor / SRC19 story 11階/SRC19階建 | Completion date 完成時期(築年月) | | February 2009 2009年2月 | Address 住所 | | Sakai, Osaka, Nishi-ku, Otoriminami cho 3 大阪府堺市西区鳳南町3 | Traffic 交通 | | JR Hanwa Line "Feng" walk 8 minutes JR阪和線「鳳」歩8分
| Person in charge 担当者より | | Person in charge of real-estate and building FP Hirokawa AtsushiTeru Age: 40 Daigyokai Experience: 23 years Sakai City residents 43 years, That of the region are familiar with real estate brokerage experience 23 years. land ・ Detached ・ Mansion ・ Purchase of income-producing properties ・ assessment ・ We will work to not lose to the other company until the sale. We are looking forward to hearing from you. 担当者宅建FP廣川 淳輝年齢:40代業界経験:23年堺市在住43年、不動産仲介経験が23年で地域の事は精通してます。土地・戸建・マンション・収益物件の購入・査定・売却まで他社には負けない仕事を致します。ご連絡お待ちしております。 | Contact お問い合せ先 | | TEL: 0800-808-7323 [Toll free] mobile phone ・ Also available from PHS
Caller ID is not notified
Please contact the "saw SUUMO (Sumo)"
If it does not lead, If the real estate company TEL:0800-808-7323【通話料無料】携帯電話・PHSからもご利用いただけます
発信者番号は通知されません
「SUUMO(スーモ)を見た」と問い合わせください
つながらない方、不動産会社の方は
| Administrative expense 管理費 | | 11,000 yen / Month (consignment (resident)) 1万1000円/月(委託(常駐)) | Repair reserve 修繕積立金 | | 4650 yen / Month 4650円/月 | Expenses 諸費用 | | Spa facilities maintenance operating costs such as: 2350 yen / Month 温浴施設保守運営費等:2350円/月 | Time residents 入居時期 | | Immediate available 即入居可 | Whereabouts floor 所在階 | | 11th floor 11階 | Direction 向き | | South 南 | Overview and notices その他概要・特記事項 | | Contact: Hirokawa AtsushiTeru 担当者:廣川 淳輝 | Structure-storey 構造・階建て | | SRC19 story SRC19階建 | Site of the right form 敷地の権利形態 | | Ownership 所有権 | Use district 用途地域 | | One dwelling 1種住居 | Company profile 会社概要 | | <Mediation> Minister of Land, Infrastructure and Transport (1) No. 008026 (Ltd.) Haseko realistic Estate Osaka Minami ・ Tennoji store Yubinbango543-0056 Osaka-shi, Osaka Tennoji-ku, Horikoshi-cho, 13-18 silver fountain Tennoji building 7th floor <仲介>国土交通大臣(1)第008026号(株)長谷工リアルエステート大阪南・天王寺店〒543-0056 大阪府大阪市天王寺区堀越町13-18 銀泉天王寺ビル7階 | Construction 施工 | | (Ltd.) Haseko Corporation (株)長谷工 コーポレーション |
Floor plan間取り図 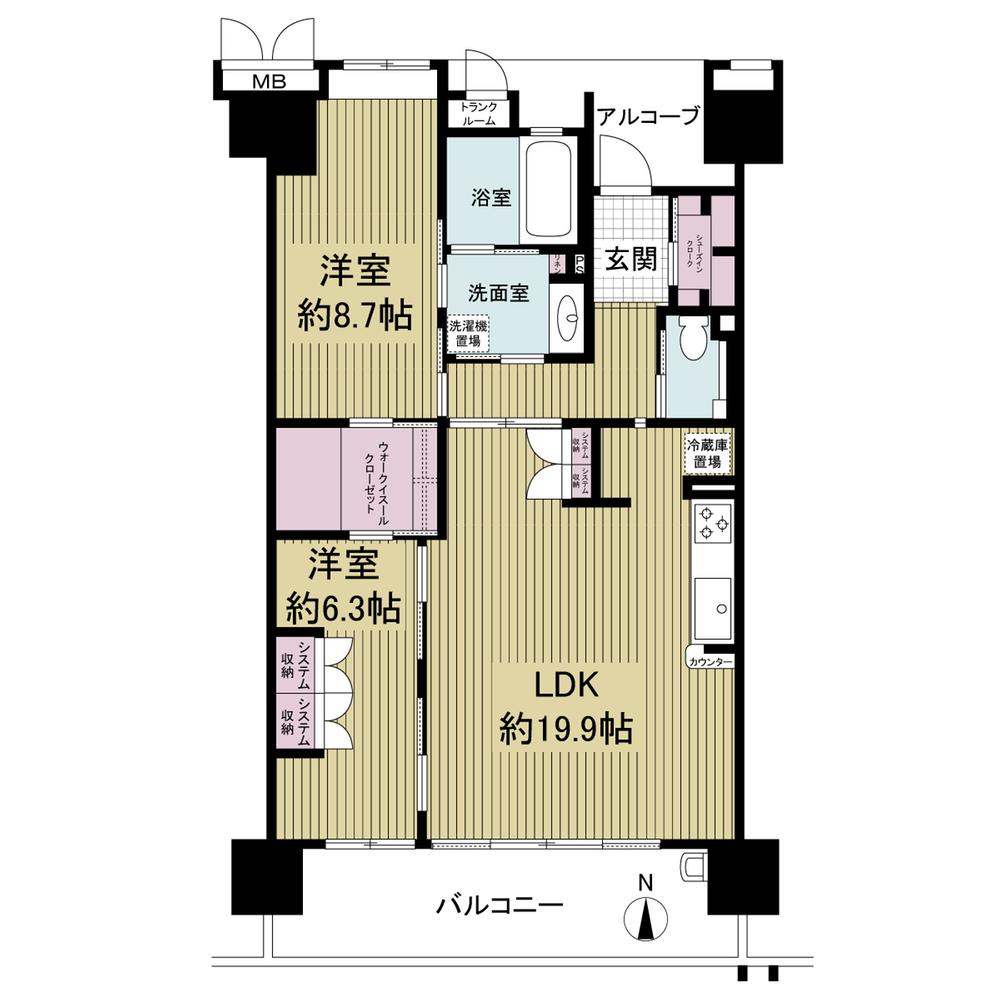 2LDK, Price 25,800,000 yen, Footprint 84.6 sq m , Balcony area 14.06 sq m
2LDK、価格2580万円、専有面積84.6m2、バルコニー面積14.06m2
Local appearance photo現地外観写真 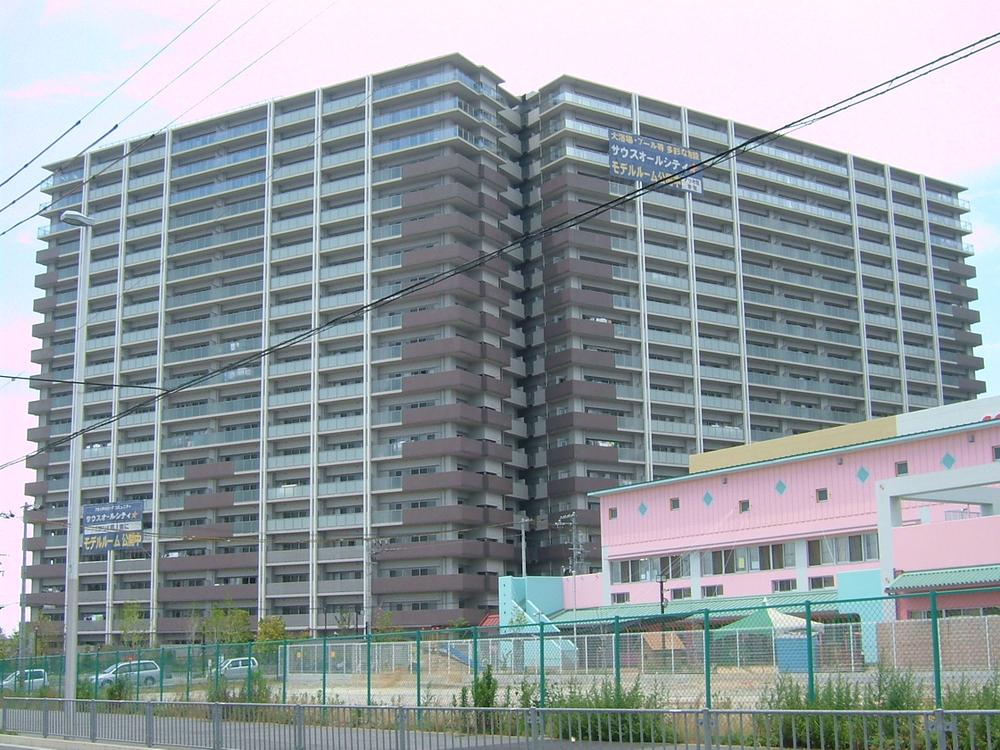 Local (January 2012) shooting
現地(2012年1月)撮影
Livingリビング 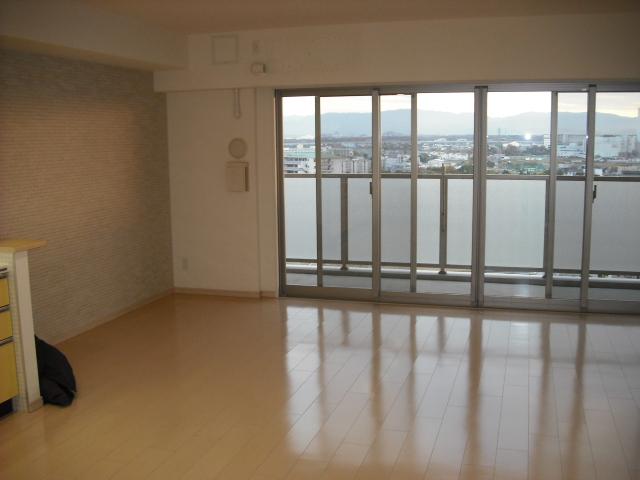 Local (11 May 2013) Shooting
現地(2013年11月)撮影
Bathroom浴室 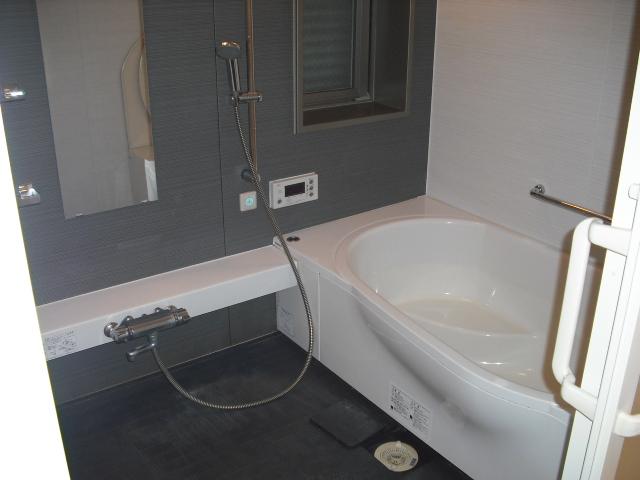 Indoor (12 May 2013) Shooting
室内(2013年12月)撮影
Kitchenキッチン 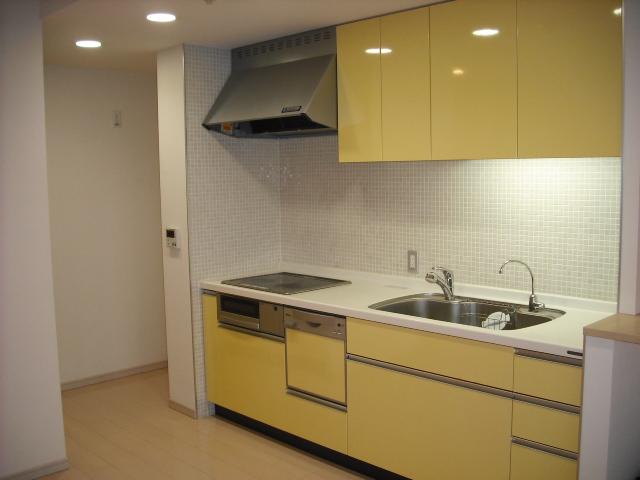 Indoor (12 May 2013) Shooting
室内(2013年12月)撮影
Non-living roomリビング以外の居室 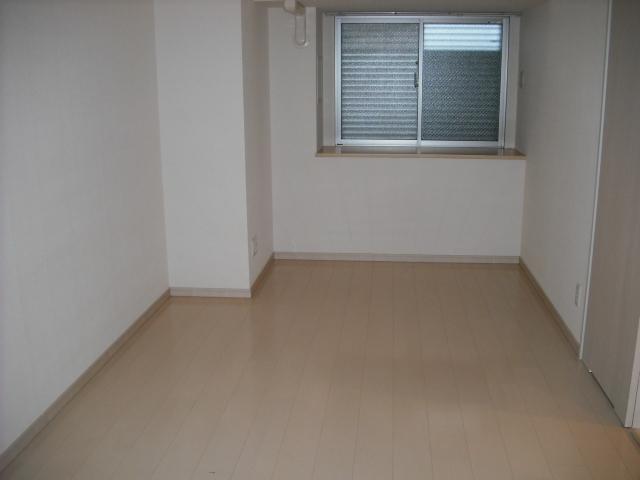 Indoor (12 May 2013) Shooting
室内(2013年12月)撮影
Other localその他現地 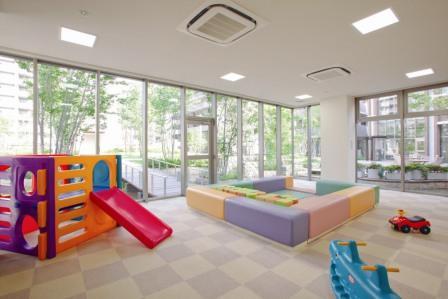 Local (January 2013) Shooting
現地(2013年1月)撮影
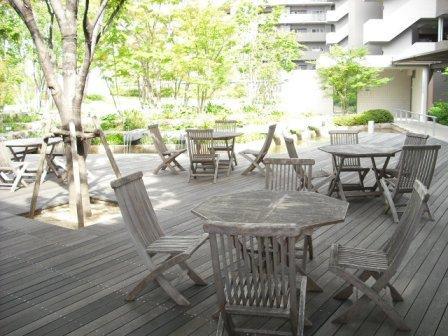 Local (January 2013) Shooting
現地(2013年1月)撮影
Other common areasその他共用部 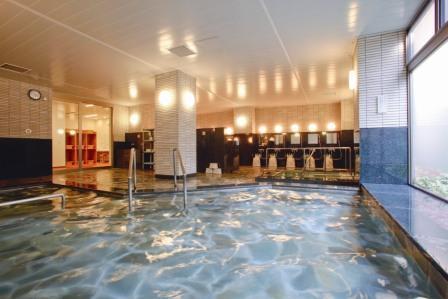 Big bath
大浴場
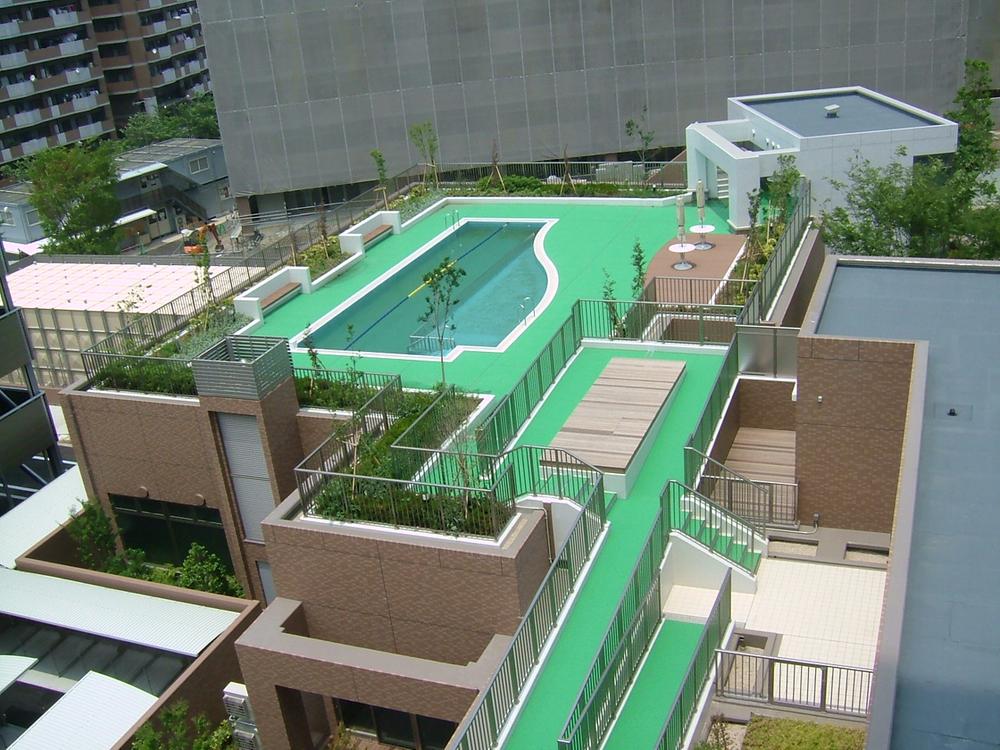 Naughtiness pool
わんぱくプール
Location
|











