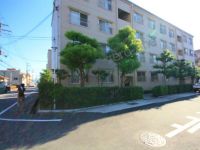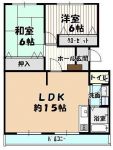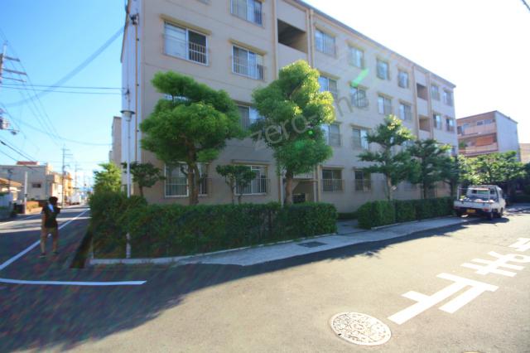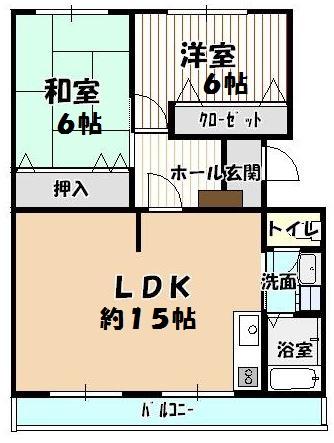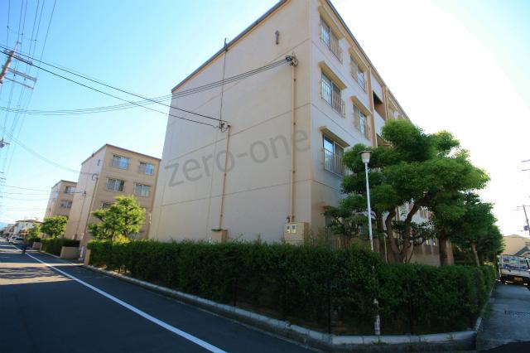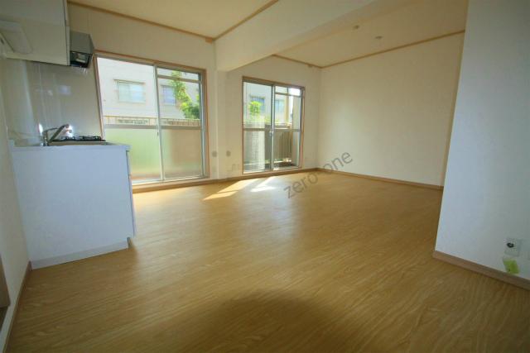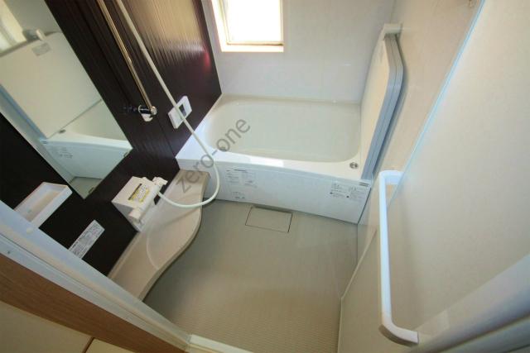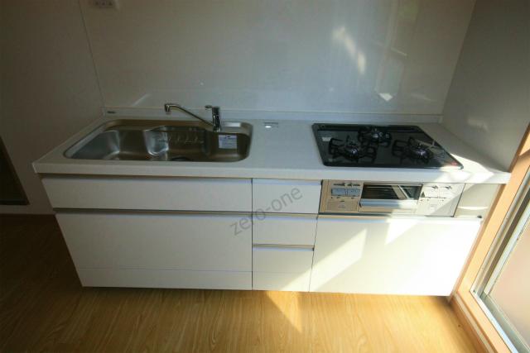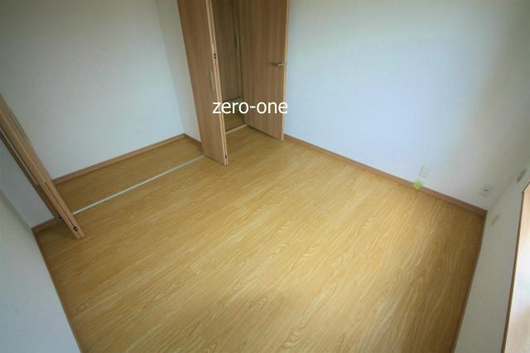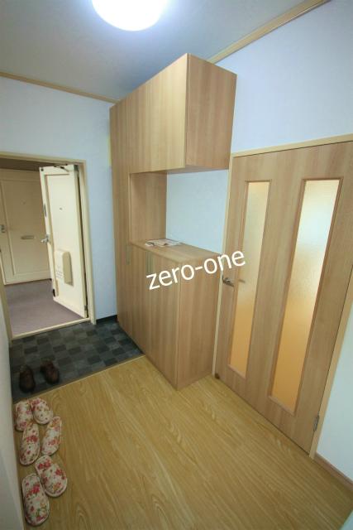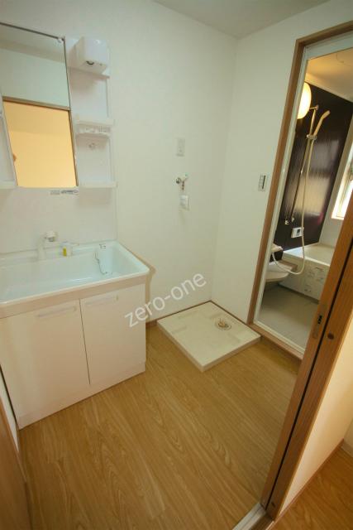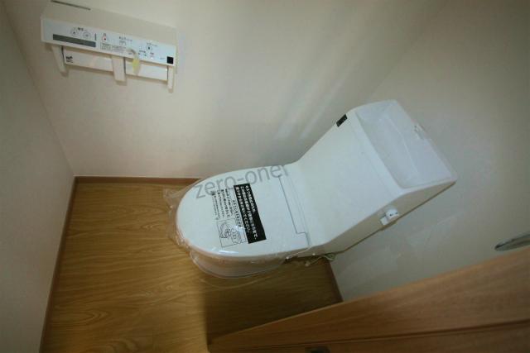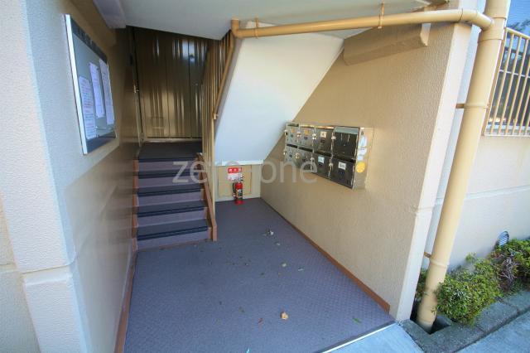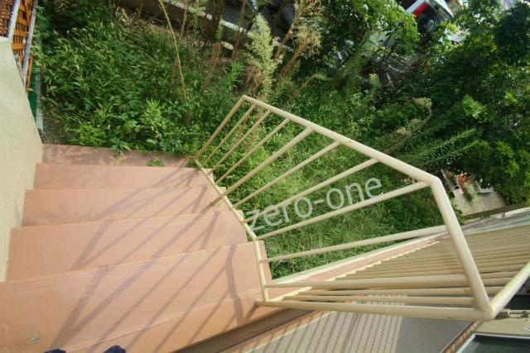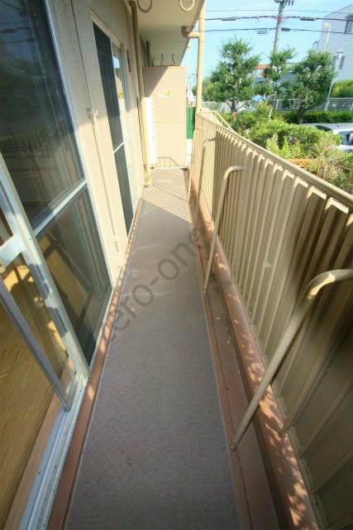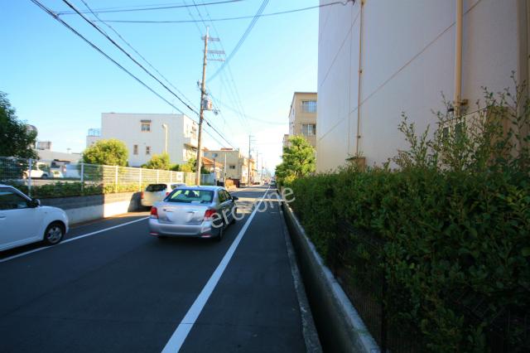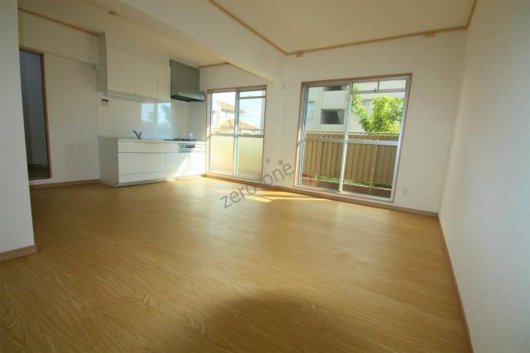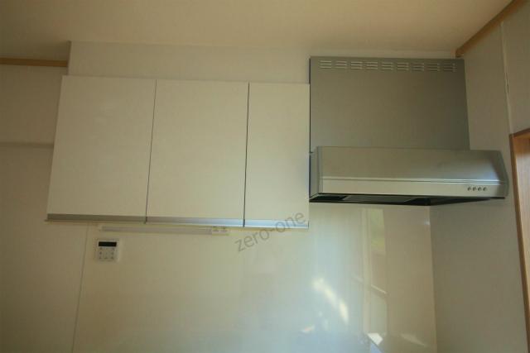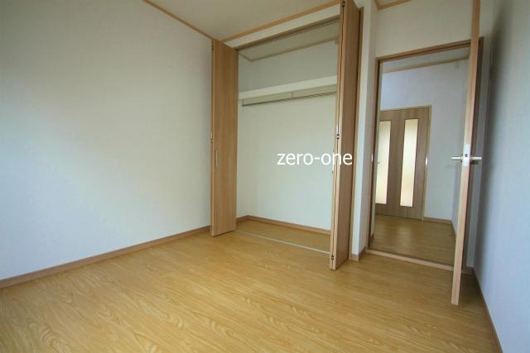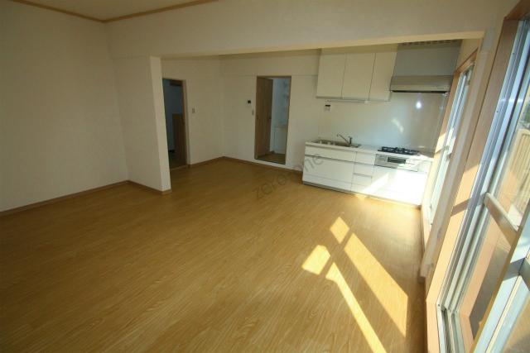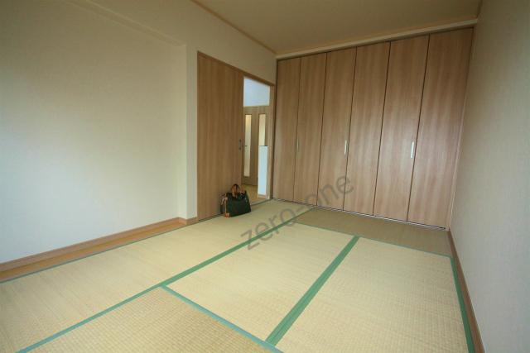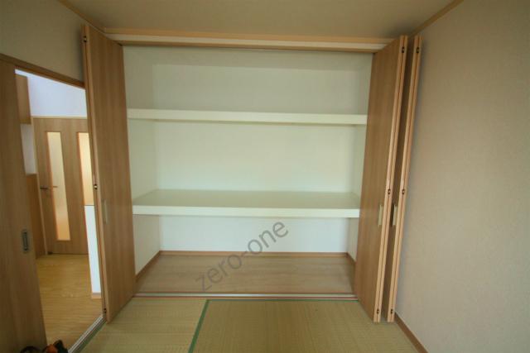|
|
Sakai, Osaka, Nishi-ku,
大阪府堺市西区
|
|
Nankai Main Line "Hamaderakoen" walk 10 minutes
南海本線「浜寺公園」歩10分
|
|
Dad to guests looking for living space that can be living in your alone or your Futari, I want to dwell a mom to your local to you think of our customers
おひとりかおふたりで生活できる生活空間をお探しのお客様へお父さん、お母さんをお近くに住まわせたいとお考えのお客様へ
|
|
■ It is settled completely renovated ■ LDK15 Pledge ■ There is a private garden ■ Super 2-minute walk ■ 2WAY is available
■全面改装済です■LDK15帖■専用庭があります■スーパー徒歩2分■2WAY利用可能です
|
Features pickup 特徴ピックアップ | | Immediate Available / 2 along the line more accessible / Interior renovation / Facing south / System kitchen / Yang per good / LDK15 tatami mats or more / Japanese-style room / Washbasin with shower / South balcony / The window in the bathroom / High-function toilet / Private garden 即入居可 /2沿線以上利用可 /内装リフォーム /南向き /システムキッチン /陽当り良好 /LDK15畳以上 /和室 /シャワー付洗面台 /南面バルコニー /浴室に窓 /高機能トイレ /専用庭 |
Property name 物件名 | | Coop Nomura Hamaderakoen コープ野村浜寺公園 |
Price 価格 | | 8.8 million yen 880万円 |
Floor plan 間取り | | 2LDK 2LDK |
Units sold 販売戸数 | | 1 units 1戸 |
Total units 総戸数 | | 64 units 64戸 |
Occupied area 専有面積 | | 59.76 sq m (18.07 tsubo) (center line of wall) 59.76m2(18.07坪)(壁芯) |
Other area その他面積 | | Balcony area: 7.59 sq m , Private garden: 15 sq m (use fee 500 yen / Month) バルコニー面積:7.59m2、専用庭:15m2(使用料500円/月) |
Whereabouts floor / structures and stories 所在階/構造・階建 | | 1st floor / RC4 story 1階/RC4階建 |
Completion date 完成時期(築年月) | | September 1973 1973年9月 |
Address 住所 | | Sakai, Osaka, Nishi-ku, Hamaderaminami cho 3 大阪府堺市西区浜寺南町3 |
Traffic 交通 | | Nankai Main Line "Hamaderakoen" walk 10 minutes
JR Hanwa Line "Feng" walk 16 minutes
JR Hanwa Line "Higashihagoromo" walk 14 minutes 南海本線「浜寺公園」歩10分
JR阪和線「鳳」歩16分
JR阪和線「東羽衣」歩14分
|
Related links 関連リンク | | [Related Sites of this company] 【この会社の関連サイト】 |
Person in charge 担当者より | | Rep Hiramatsu 担当者平松 |
Contact お問い合せ先 | | ERA (stock) ZERO-ONETEL: 0800-602-5284 [Toll free] mobile phone ・ Also available from PHS
Caller ID is not notified
Please contact the "saw SUUMO (Sumo)"
If it does not lead, If the real estate company ERA(株)ZERO-ONETEL:0800-602-5284【通話料無料】携帯電話・PHSからもご利用いただけます
発信者番号は通知されません
「SUUMO(スーモ)を見た」と問い合わせください
つながらない方、不動産会社の方は
|
Administrative expense 管理費 | | 6000 yen / Month (consignment (cyclic)) 6000円/月(委託(巡回)) |
Repair reserve 修繕積立金 | | 12,000 yen / Month 1万2000円/月 |
Time residents 入居時期 | | Immediate available 即入居可 |
Whereabouts floor 所在階 | | 1st floor 1階 |
Direction 向き | | South 南 |
Renovation リフォーム | | 2013 May interior renovation completed (kitchen ・ bathroom ・ toilet ・ wall ・ floor ・ all rooms) 2013年5月内装リフォーム済(キッチン・浴室・トイレ・壁・床・全室) |
Overview and notices その他概要・特記事項 | | Contact: Hiramatsu 担当者:平松 |
Structure-storey 構造・階建て | | RC4 story RC4階建 |
Site of the right form 敷地の権利形態 | | Ownership 所有権 |
Use district 用途地域 | | Two mid-high 2種中高 |
Parking lot 駐車場 | | Sky Mu 空無 |
Company profile 会社概要 | | <Mediation> governor of Osaka Prefecture (1) No. 055149 ERA (stock) ZERO-ONEyubinbango593-8327 Sakai, Osaka, Nishi-ku, Otorinaka cho 3-83-2 <仲介>大阪府知事(1)第055149号ERA(株)ZERO-ONE〒593-8327 大阪府堺市西区鳳中町3-83-2 |
Construction 施工 | | Takenaka Corporation (株)竹中工務店 |
