Used Apartments » Kansai » Osaka prefecture » Sakai city west district
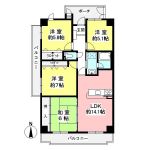 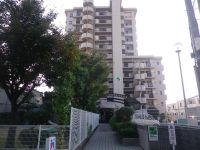
| | Sakai, Osaka, Nishi-ku, 大阪府堺市西区 |
| Nankai Main Line "Ishizugawa" walk 8 minutes 南海本線「石津川」歩8分 |
Features pickup 特徴ピックアップ | | Immediate Available / Interior renovation / Facing south / System kitchen / Corner dwelling unit / Flat to the station / Japanese-style room / Washbasin with shower / Face-to-face kitchen / 2 or more sides balcony / South balcony / Elevator 即入居可 /内装リフォーム /南向き /システムキッチン /角住戸 /駅まで平坦 /和室 /シャワー付洗面台 /対面式キッチン /2面以上バルコニー /南面バルコニー /エレベーター | Property name 物件名 | | Cosmo Hamaderaishizu cho コスモ浜寺石津町 | Price 価格 | | 13,900,000 yen 1390万円 | Floor plan 間取り | | 4LDK 4LDK | Units sold 販売戸数 | | 1 units 1戸 | Total units 総戸数 | | 42 units 42戸 | Occupied area 専有面積 | | 83 sq m (center line of wall) 83m2(壁芯) | Other area その他面積 | | Balcony area: 16.54 sq m バルコニー面積:16.54m2 | Whereabouts floor / structures and stories 所在階/構造・階建 | | 3rd floor / SRC12 story 3階/SRC12階建 | Completion date 完成時期(築年月) | | March 1989 1989年3月 | Address 住所 | | Sakai, Osaka, Nishi-ku, Hamaderaishizuchonaka 1 大阪府堺市西区浜寺石津町中1 | Traffic 交通 | | Nankai Main Line "Ishizugawa" walk 8 minutes
Hankai Line "Higashiminato" walk 9 minutes 南海本線「石津川」歩8分
阪堺電気軌道阪堺線「東湊」歩9分
| Related links 関連リンク | | [Related Sites of this company] 【この会社の関連サイト】 | Person in charge 担当者より | | Person in charge of real-estate and building FP real estate consulting skills registrant Shimakichi Hiroshi Age: 40 Daigyokai Experience: 12 years Nankai "Sakai Higashi ・ Sakai ・ Asakayama ・ Suwanomori ", JR "Mikunigaoka ・ Uenoshiba ", Subway "Kitahanada" station, Of property information, please Omakase. In addition to consultation of your sale or purchase, Rent ・ Effective utilization Save on real estate, such as please feel free to contact us. 担当者宅建FP不動産コンサルティング技能登録者嶋吉 洋年齢:40代業界経験:12年南海「堺東・堺・浅香山・諏訪ノ森」、JR「三国ヶ丘・上野芝」、地下鉄「北花田」駅、の物件情報はおまかせください。ご売却やご購入のご相談のほか、賃貸・有効活用など不動産のことならお気軽にご相談ください。 | Contact お問い合せ先 | | TEL: 0800-603-1250 [Toll free] mobile phone ・ Also available from PHS
Caller ID is not notified
Please contact the "saw SUUMO (Sumo)"
If it does not lead, If the real estate company TEL:0800-603-1250【通話料無料】携帯電話・PHSからもご利用いただけます
発信者番号は通知されません
「SUUMO(スーモ)を見た」と問い合わせください
つながらない方、不動産会社の方は
| Administrative expense 管理費 | | 11,800 yen / Month (consignment (commuting)) 1万1800円/月(委託(通勤)) | Repair reserve 修繕積立金 | | 14,110 yen / Month 1万4110円/月 | Time residents 入居時期 | | Immediate available 即入居可 | Whereabouts floor 所在階 | | 3rd floor 3階 | Direction 向き | | South 南 | Renovation リフォーム | | 2013 September interior renovation completed (wall ・ floor) 2013年9月内装リフォーム済(壁・床) | Overview and notices その他概要・特記事項 | | Contact: Shimakichi Hiroshi 担当者:嶋吉 洋 | Structure-storey 構造・階建て | | SRC12 story SRC12階建 | Site of the right form 敷地の権利形態 | | Ownership 所有権 | Use district 用途地域 | | Semi-industrial 準工業 | Company profile 会社概要 | | <Mediation> Minister of Land, Infrastructure and Transport (11) No. 002287 (Corporation) Japan Living Service Co., Ltd. Sakai Higashi office Yubinbango590-0077 Sakai City, Osaka Prefecture, Sakai-ku, Nakakawara cho 1-4-27 (1st floor Konishi building) <仲介>国土交通大臣(11)第002287号(株)日住サービス堺東営業所〒590-0077 大阪府堺市堺区中瓦町1-4-27(小西ビル1階) |
Floor plan間取り図 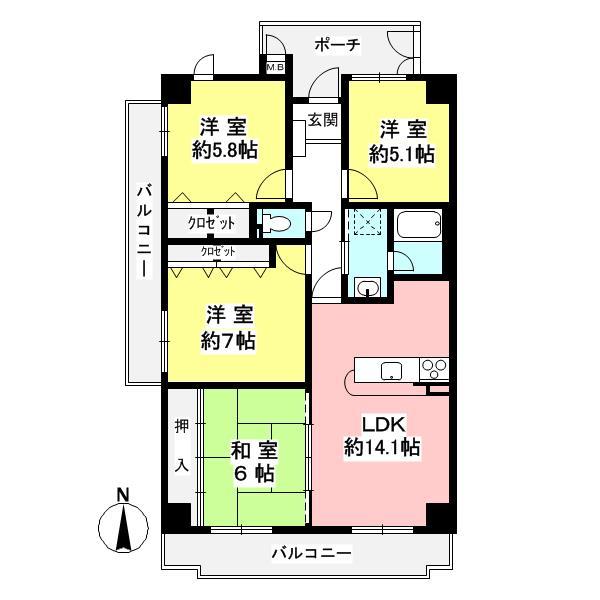 4LDK, Price 13,900,000 yen, Footprint 83 sq m , Balcony area 16.54 sq m
4LDK、価格1390万円、専有面積83m2、バルコニー面積16.54m2
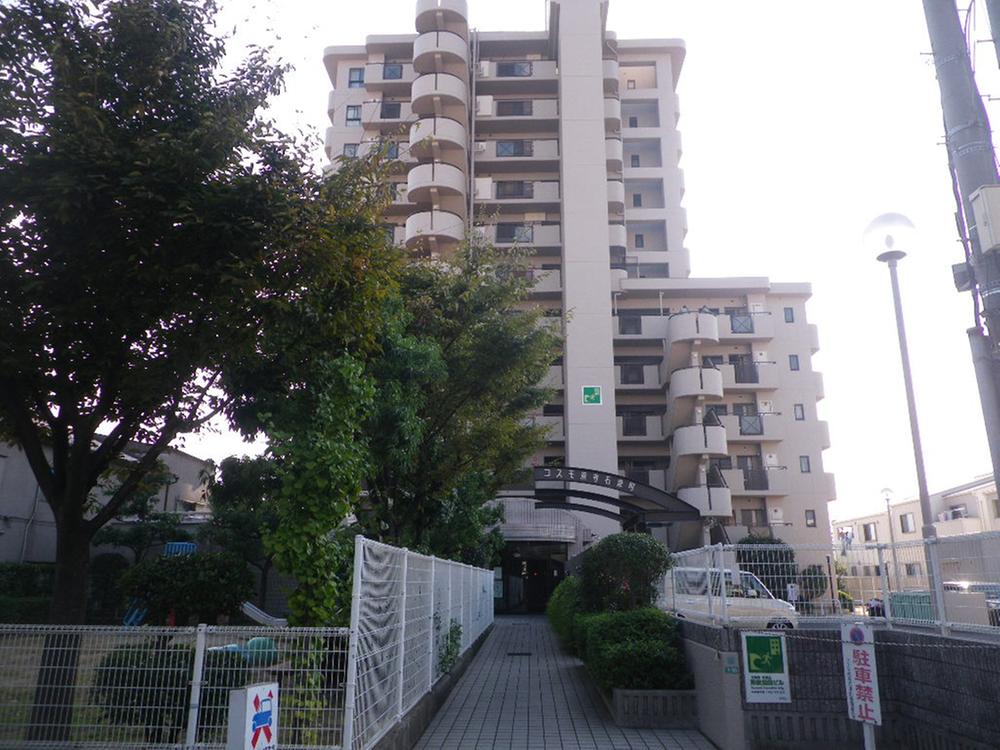 Local appearance photo
現地外観写真
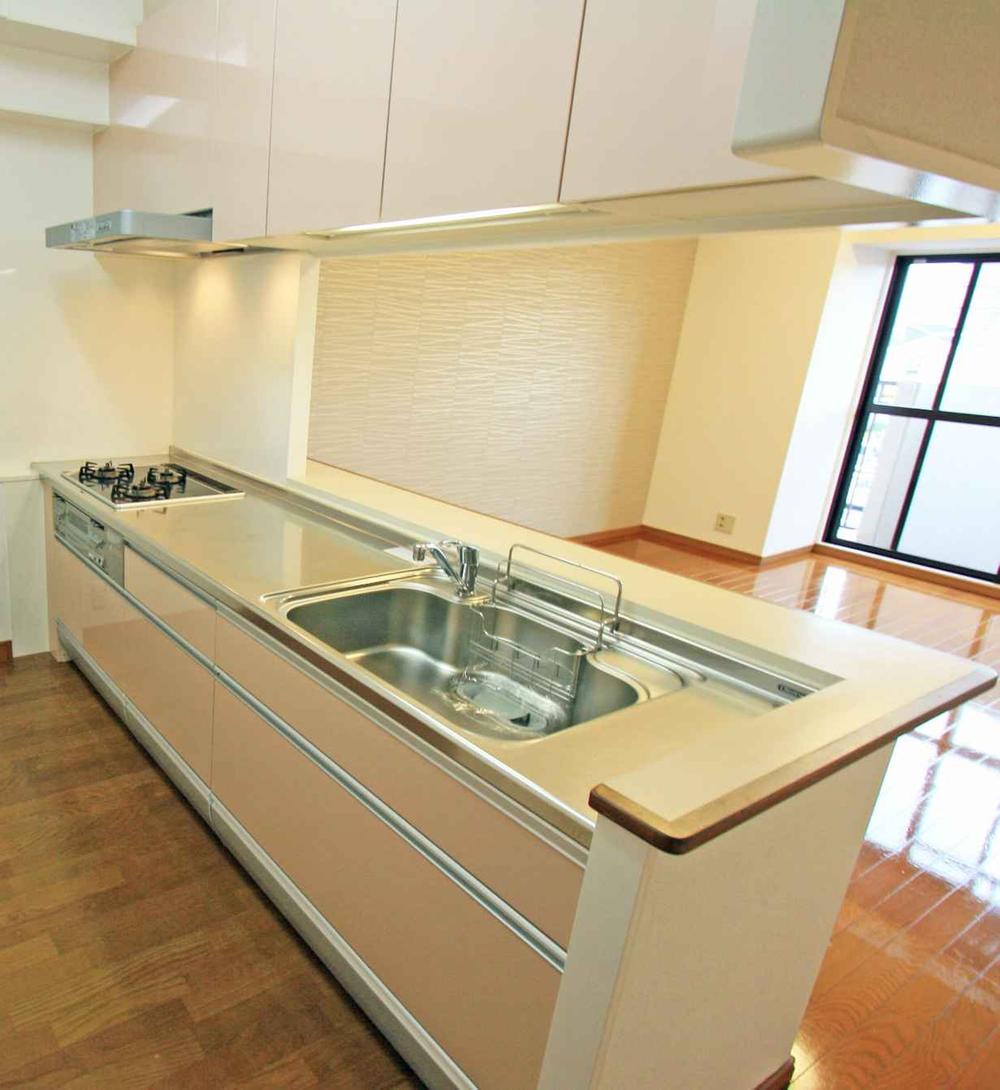 Kitchen
キッチン
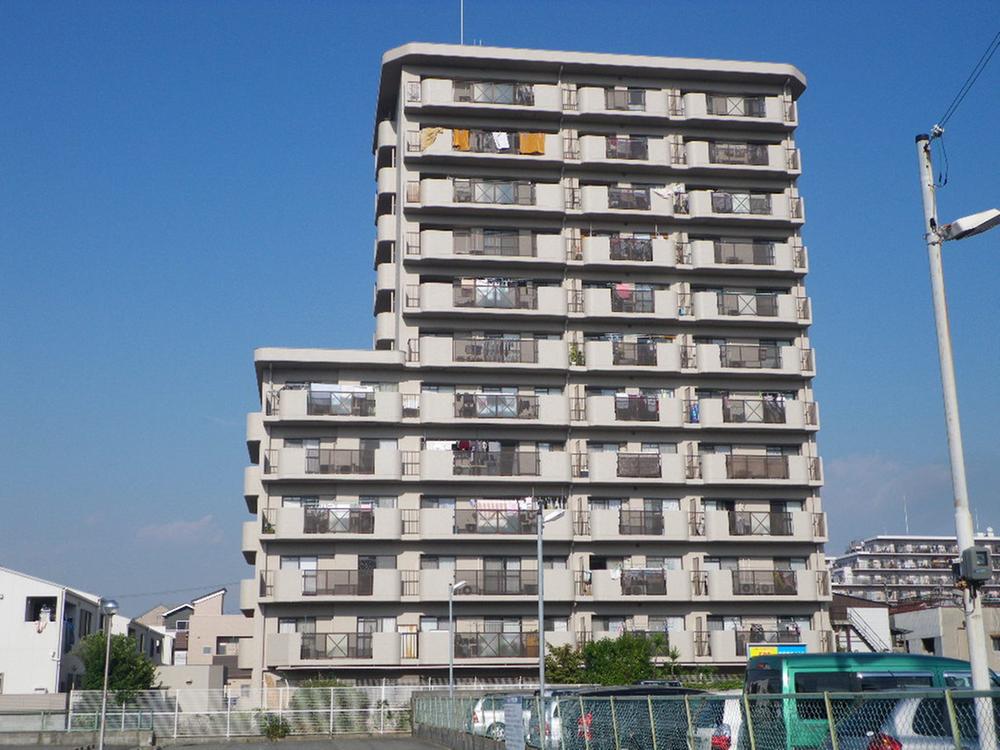 Local appearance photo
現地外観写真
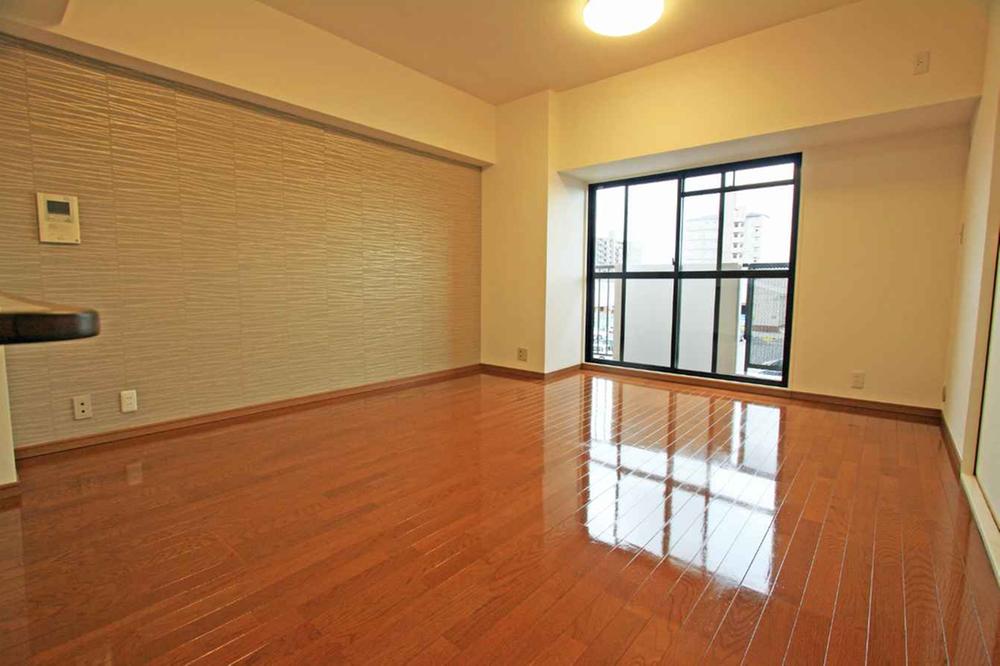 Living
リビング
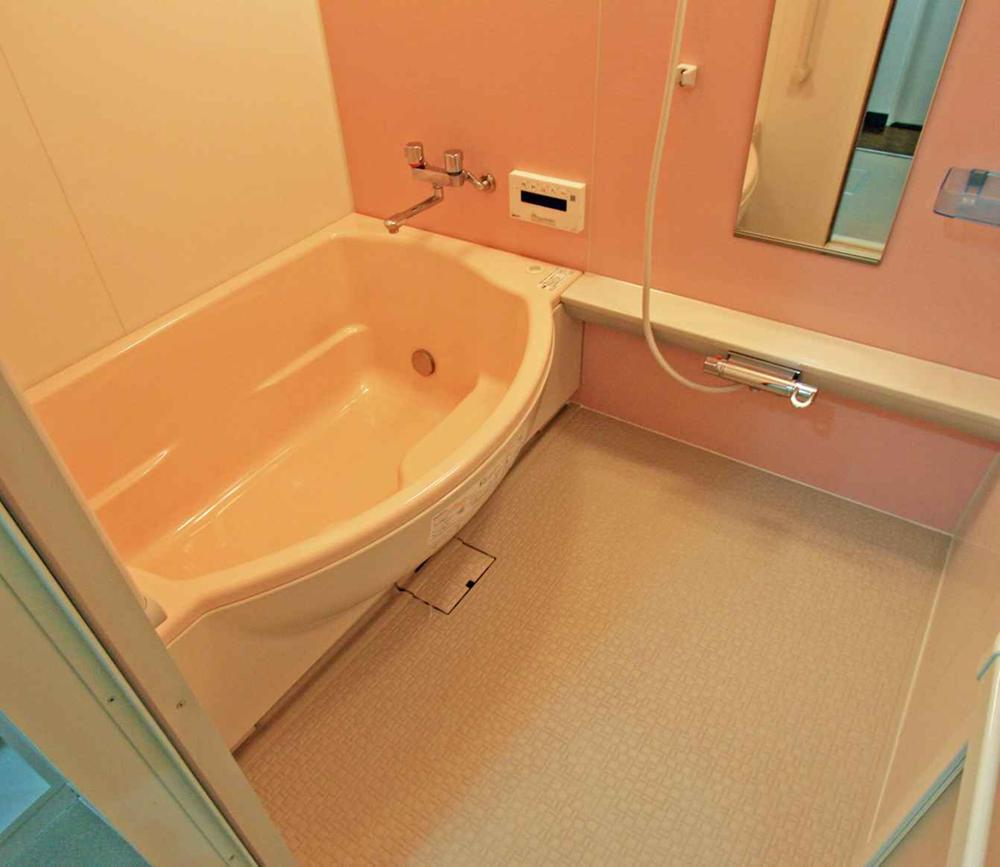 Bathroom
浴室
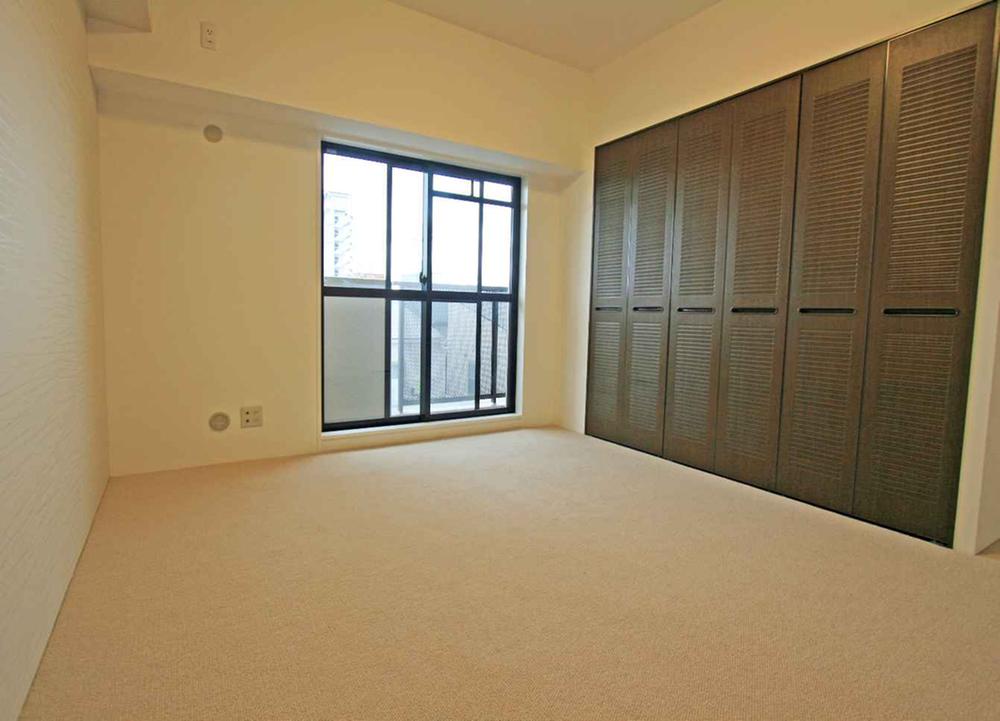 Non-living room
リビング以外の居室
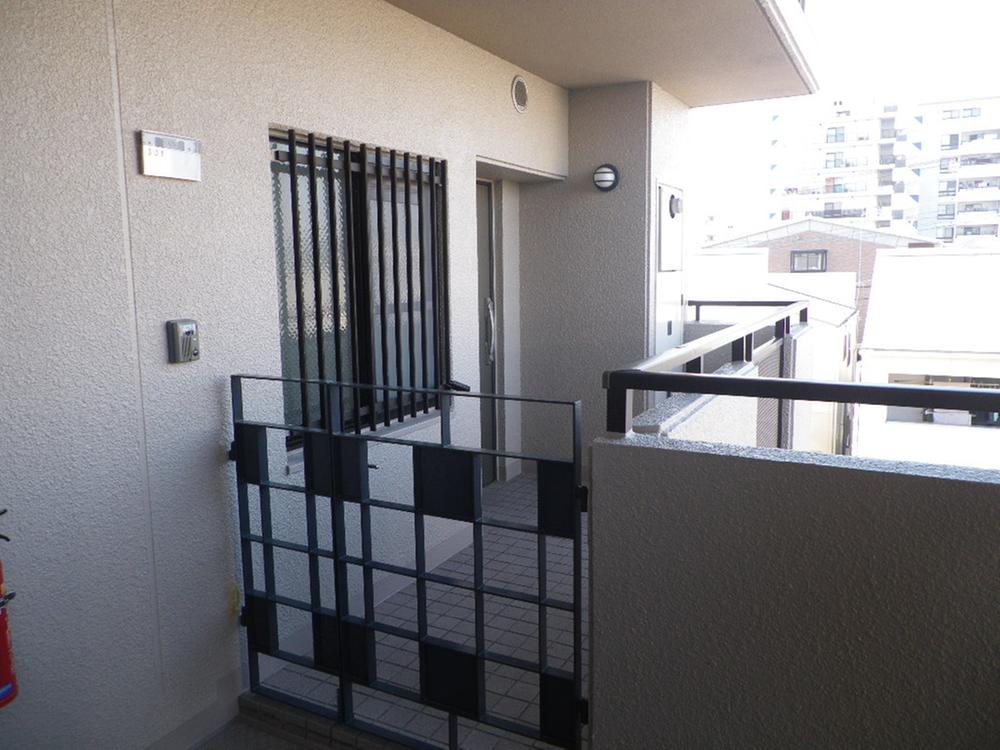 Entrance
玄関
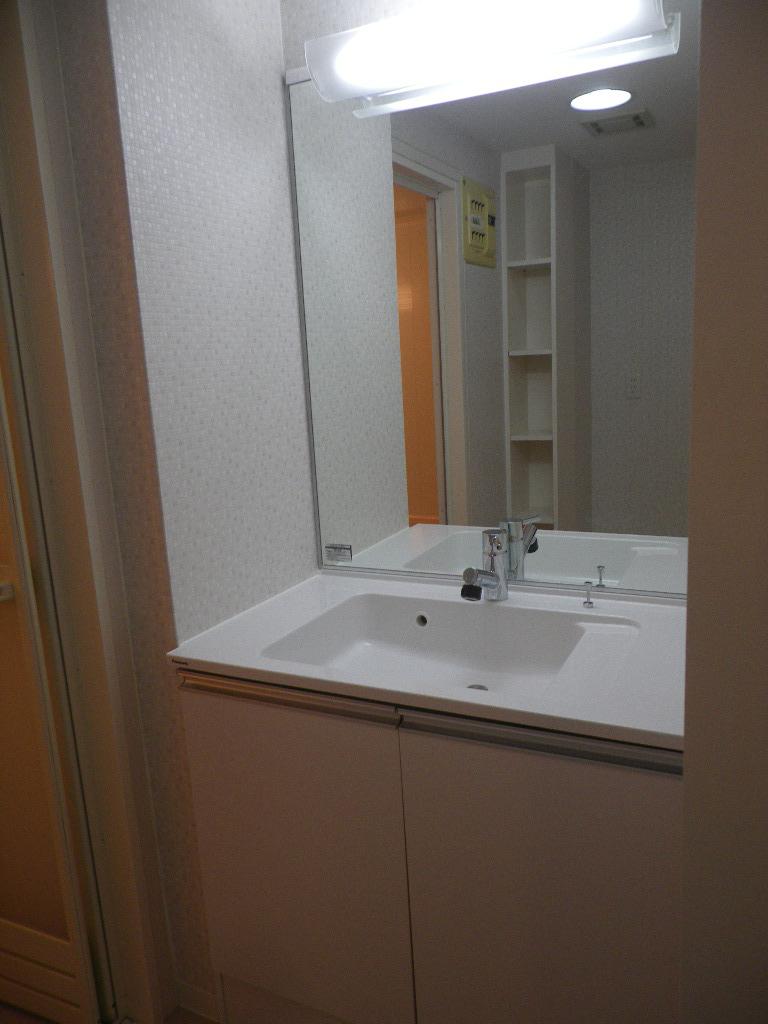 Wash basin, toilet
洗面台・洗面所
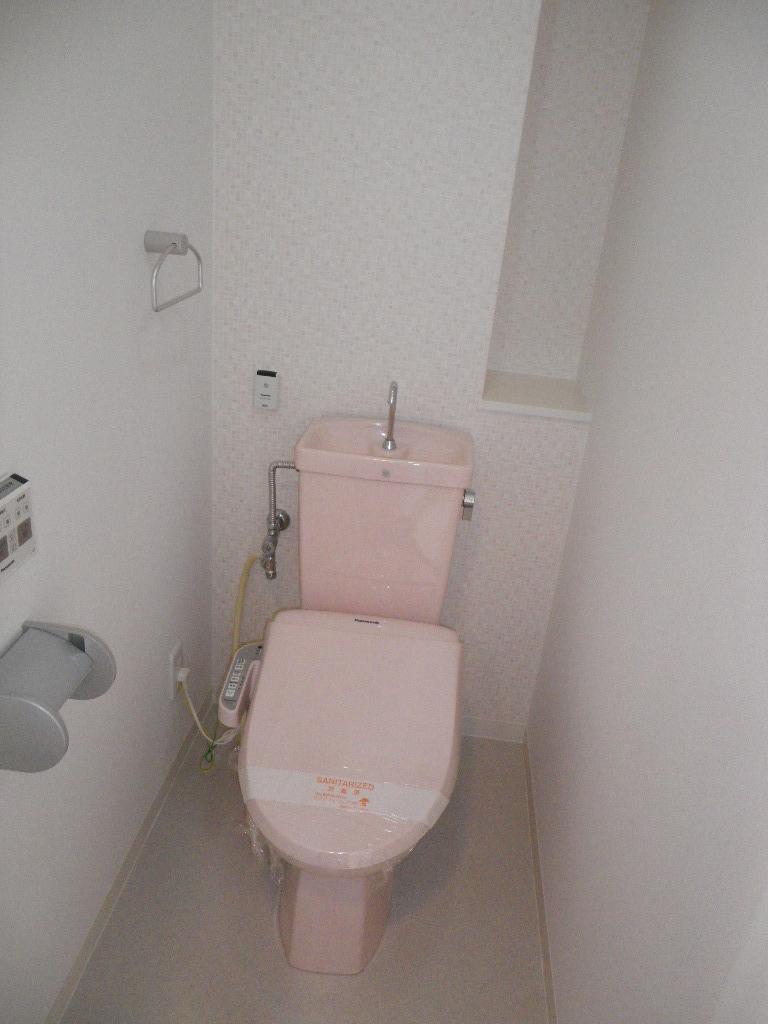 Toilet
トイレ
Supermarketスーパー 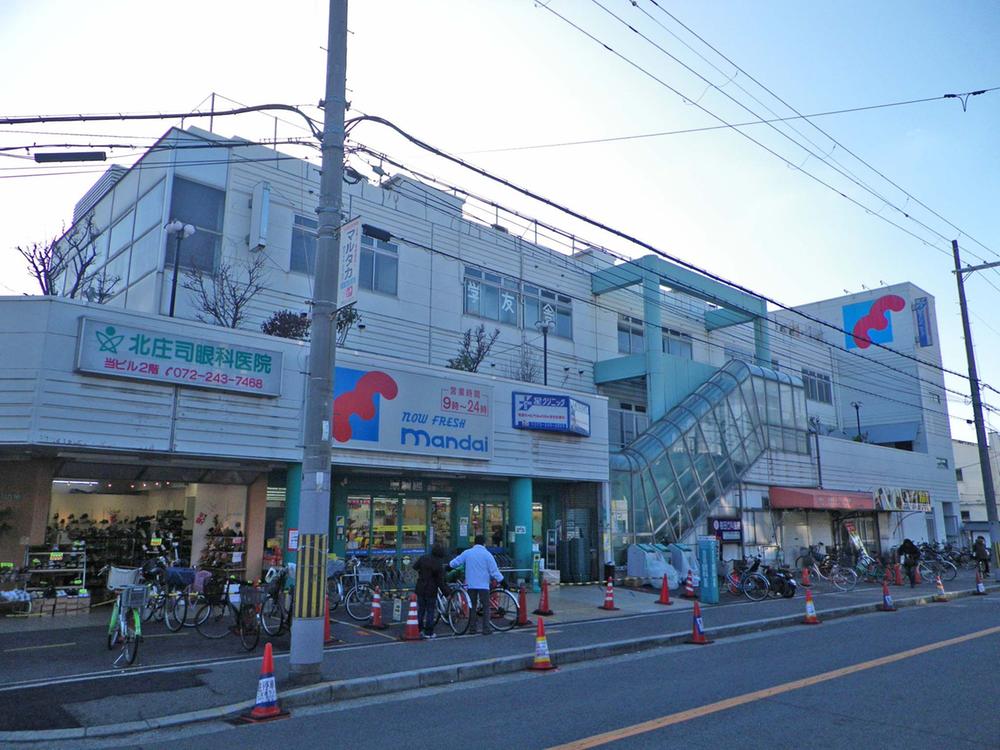 779m until Bandai Higashiminato shop
万代東湊店まで779m
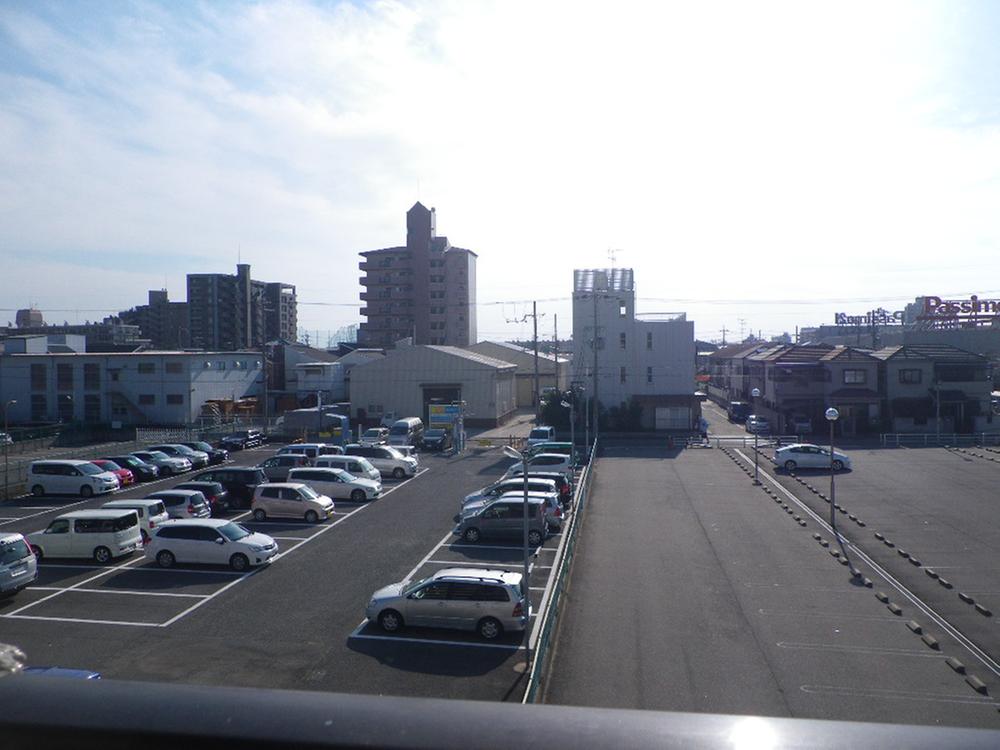 View photos from the dwelling unit
住戸からの眺望写真
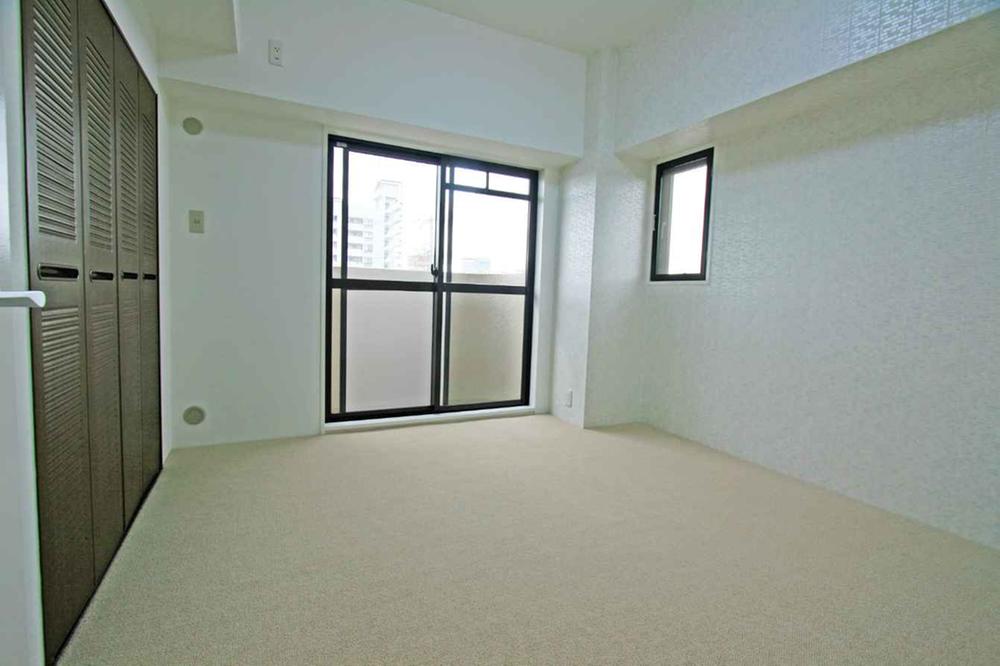 Non-living room
リビング以外の居室
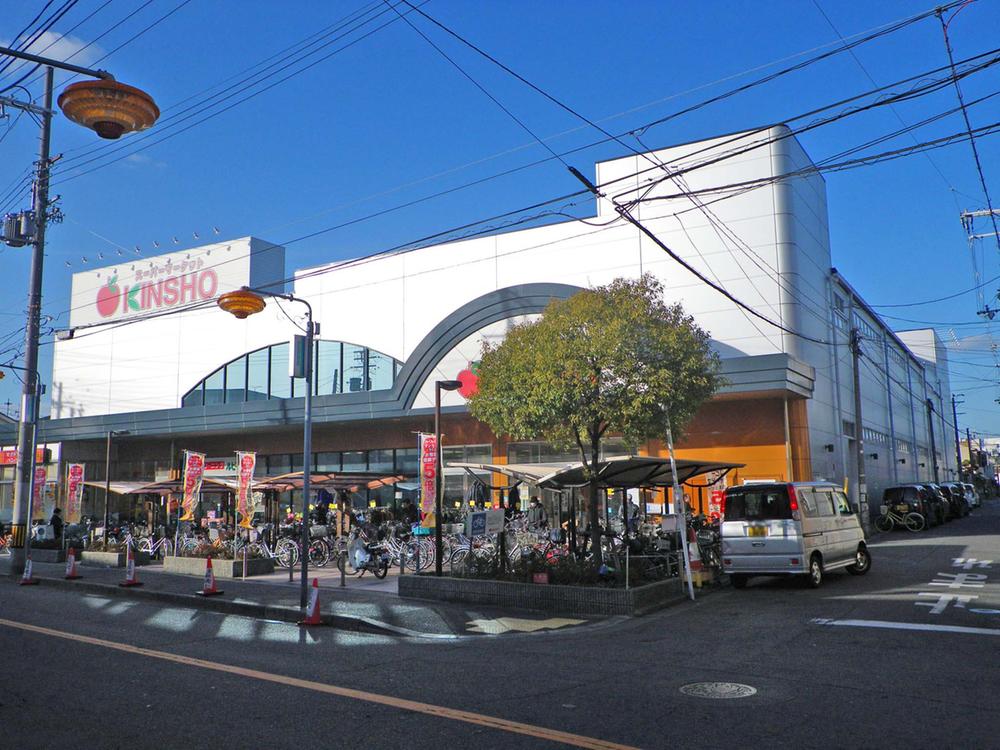 912m to supermarket KINSHO Higashiminato shop
スーパーマーケットKINSHO東湊店まで912m
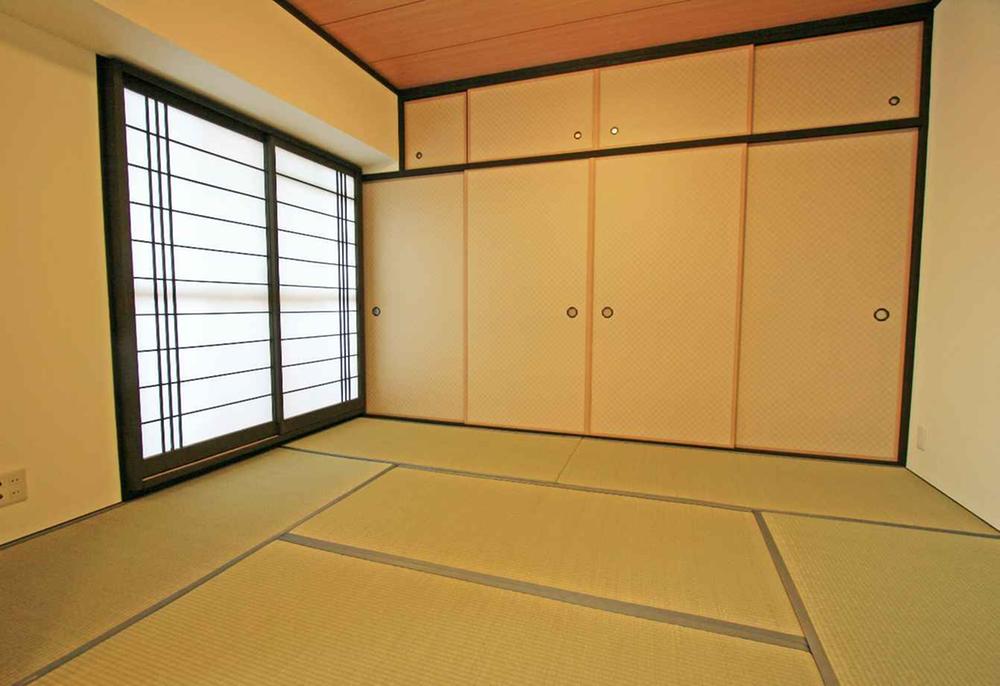 Non-living room
リビング以外の居室
 Konomiya until Hamaderaishizu shop 1180m
コノミヤ浜寺石津店まで1180m
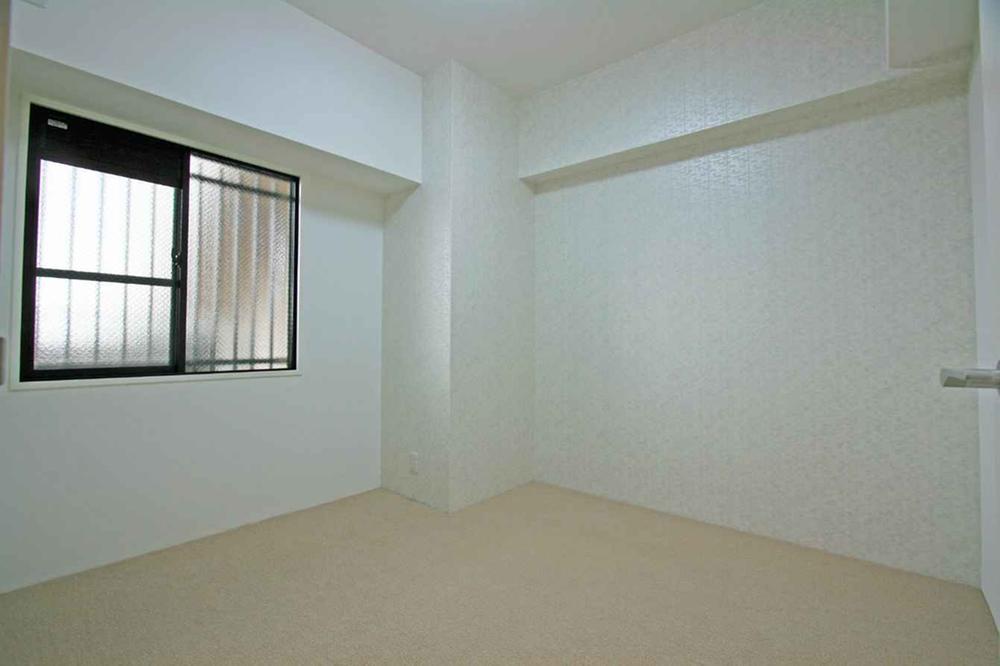 Non-living room
リビング以外の居室
Home centerホームセンター 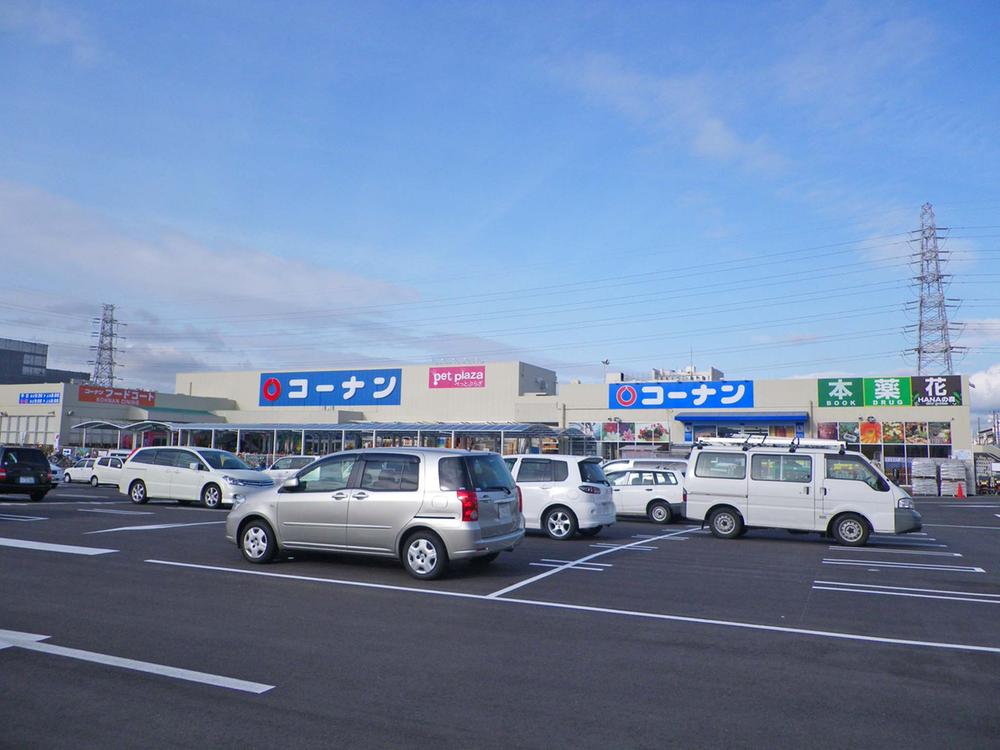 1775m to the home center Konan Sakai
ホームセンターコーナン堺店まで1775m
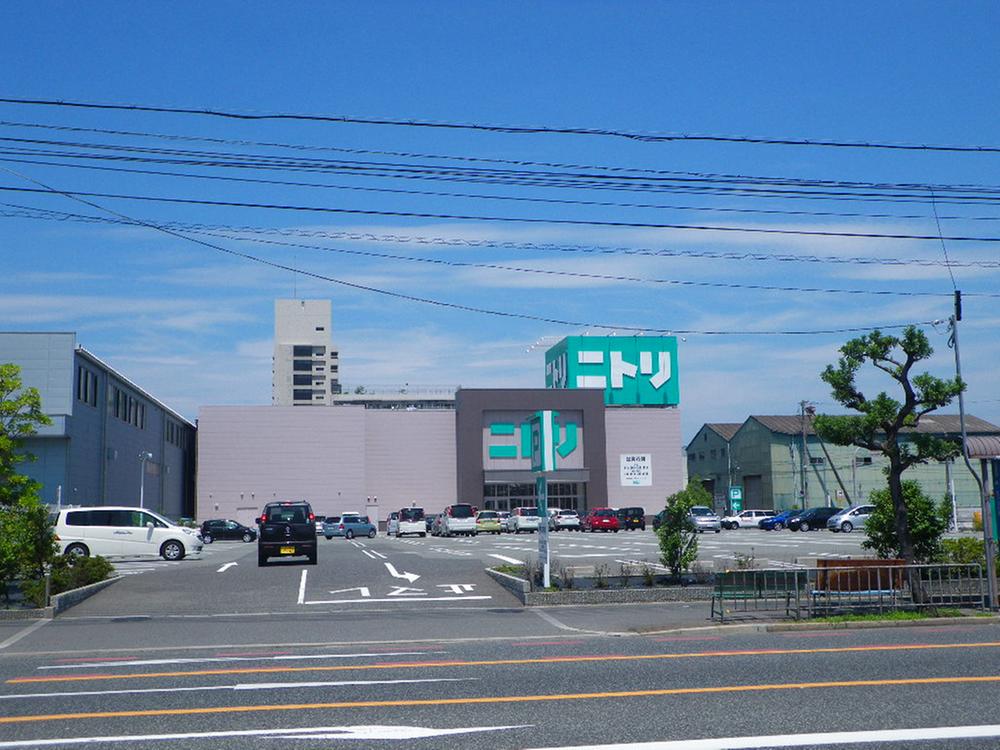 2040m to Nitori Sakai Daisen shop
ニトリ堺大仙店まで2040m
Primary school小学校 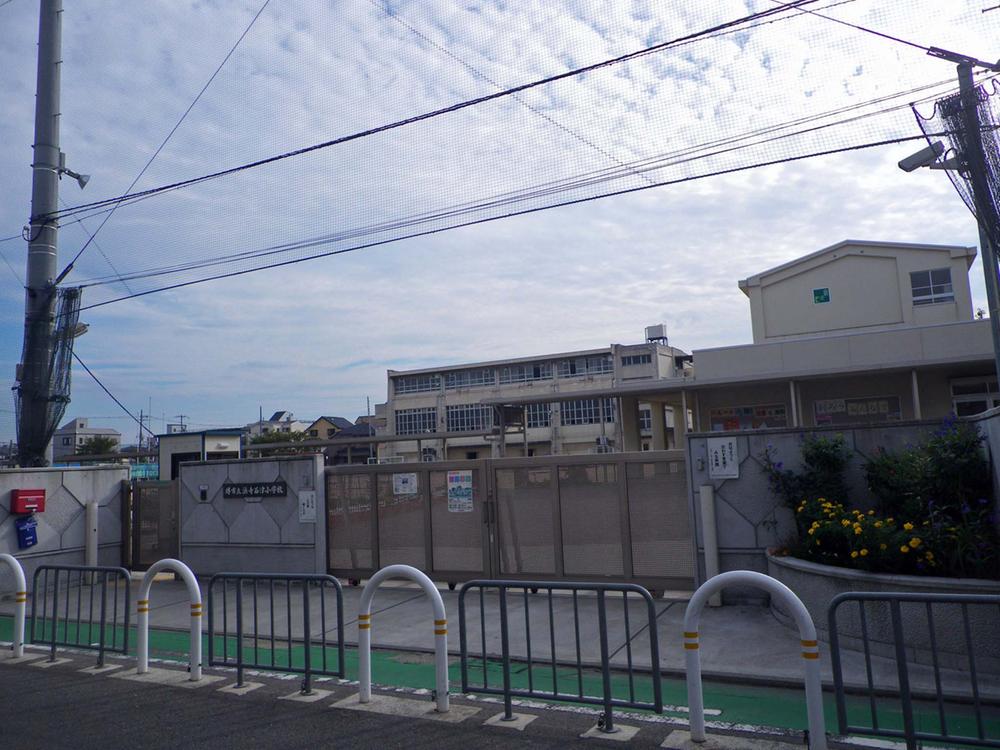 Sakaishiritsu Hamaderaishizu until elementary school 524m
堺市立浜寺石津小学校まで524m
Location
|





















