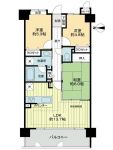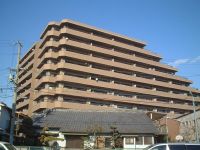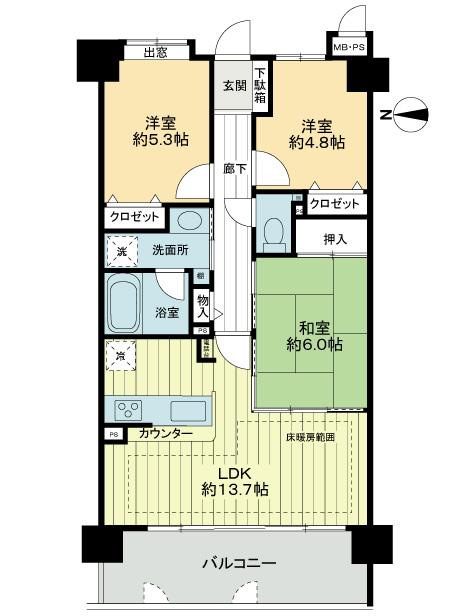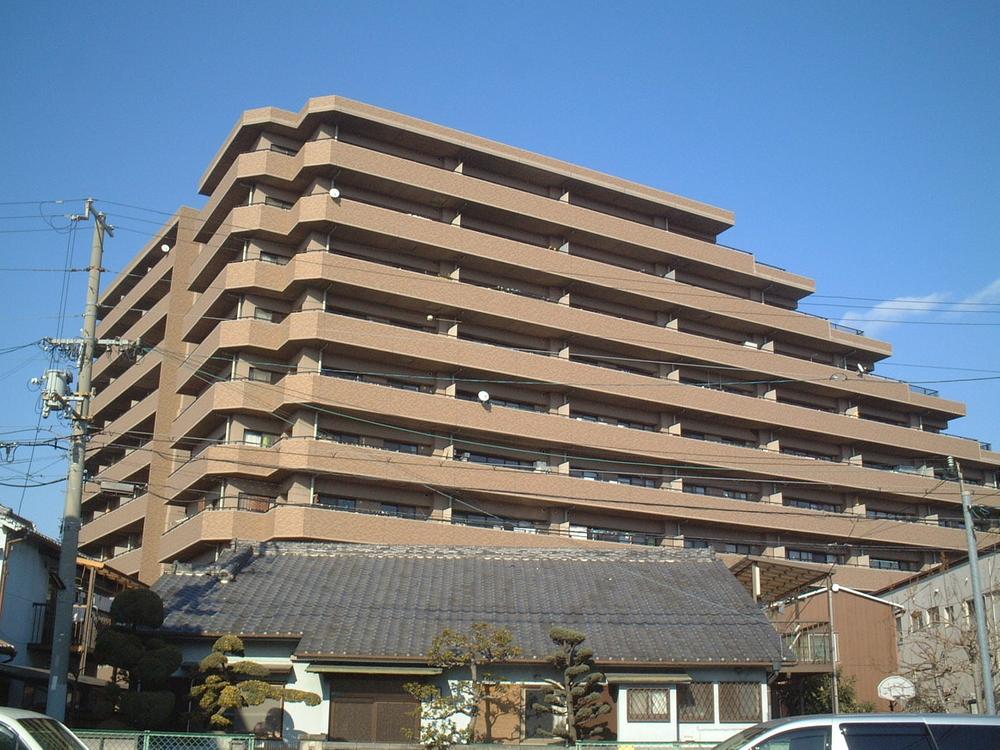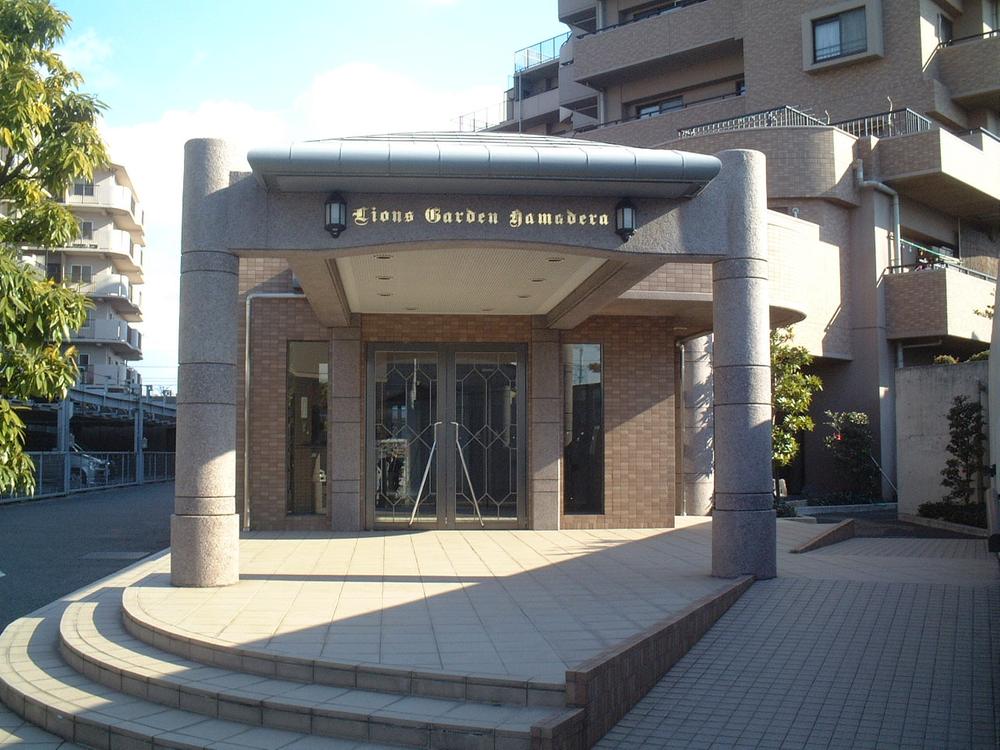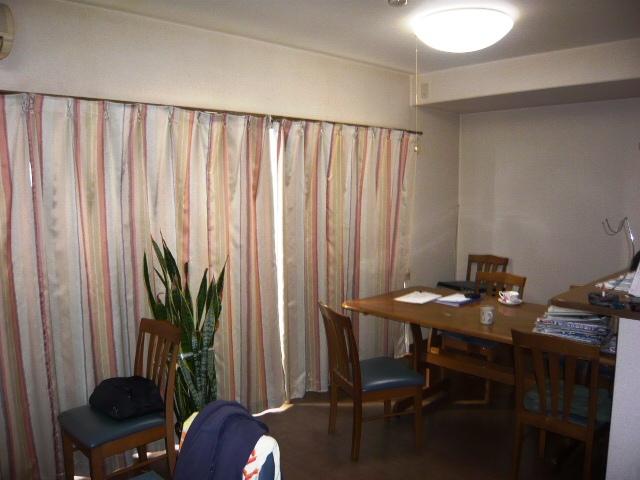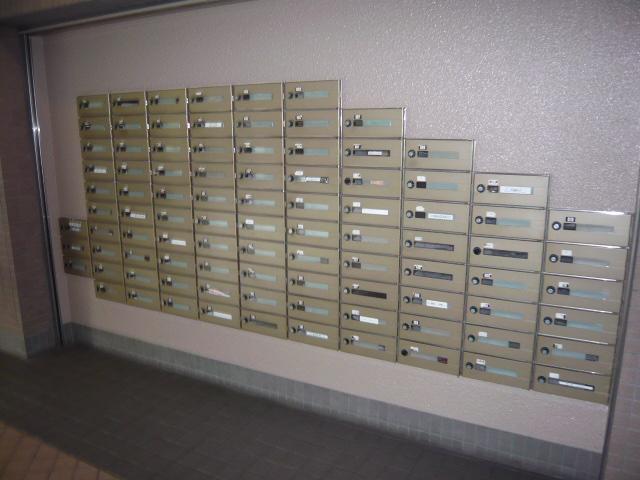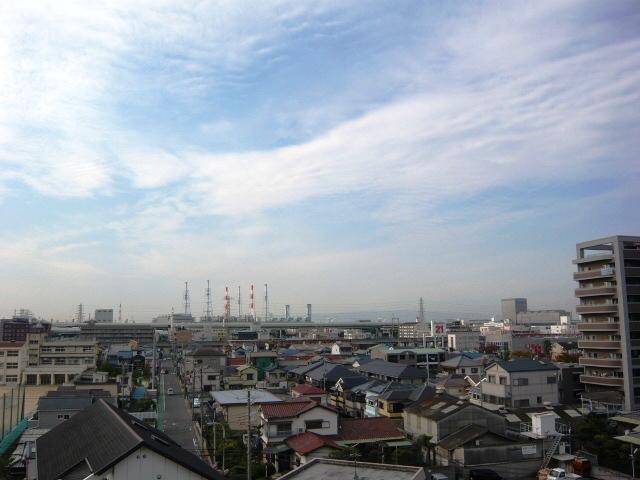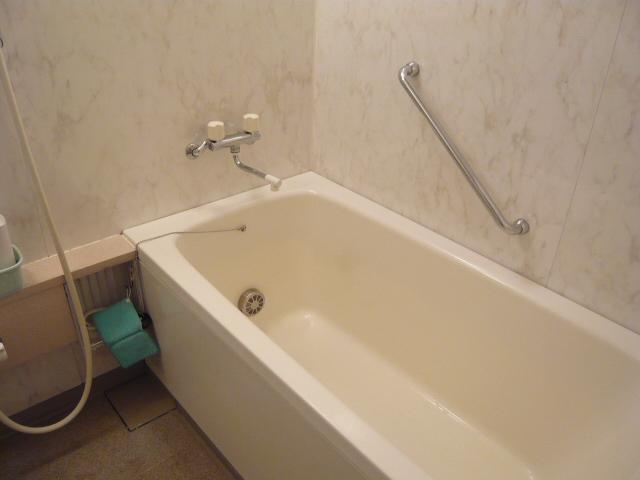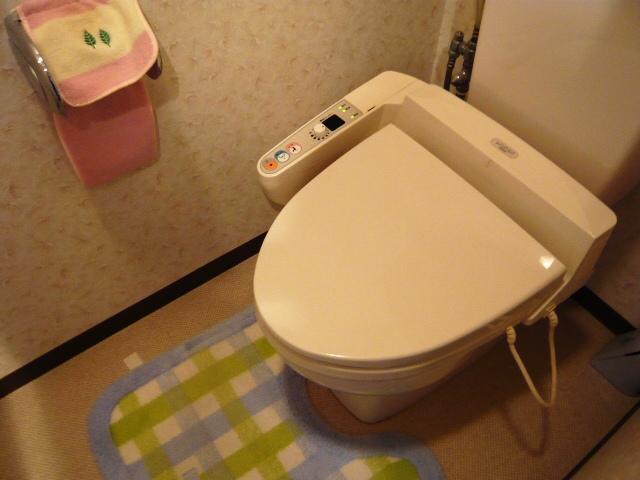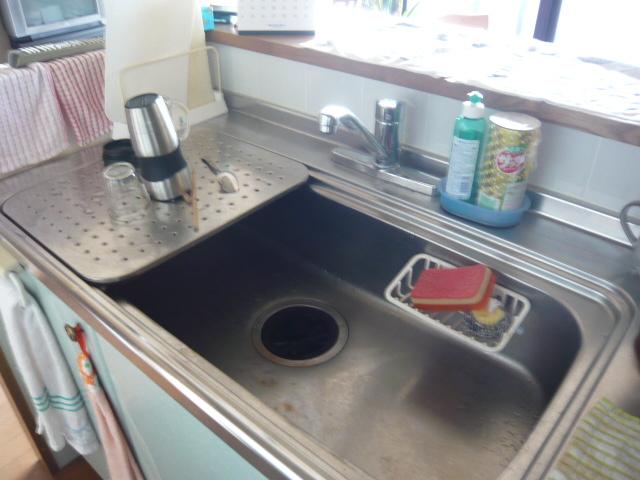|
|
Sakai, Osaka, Nishi-ku,
大阪府堺市西区
|
|
Nankai Main Line "Ishizugawa" walk 7 minutes
南海本線「石津川」歩7分
|
|
● also very active in the washing of the enjoy face-to-face system Kitchen ●● rainy day conversation with your family, even while cooking! Bathroom dryer clean keep not even ac- cumulate air ●
●料理をしながらでもご家族との会話を楽しめる対面式システムキッチン●●雨の日のお洗濯にも大活躍!空気もこもらず清潔に保てる浴室乾燥機●
|
|
● achieve a comfortable life in the morning dressed in smooth! Glad to wash basin with ● busy families with a shower! Consideration to security aspects in the delivery box with ● Intercom with TV monitor
●朝の身支度もスムーズで快適な暮らしを実現!シャワー付洗面台付●忙しいご家族に嬉しい!宅配ボックス付●TVモニタ付インターホンでセキュリティー面にも配慮
|
Features pickup 特徴ピックアップ | | System kitchen / Bathroom Dryer / Washbasin with shower / Face-to-face kitchen / Elevator / Warm water washing toilet seat / TV monitor interphone / Delivery Box システムキッチン /浴室乾燥機 /シャワー付洗面台 /対面式キッチン /エレベーター /温水洗浄便座 /TVモニタ付インターホン /宅配ボックス |
Property name 物件名 | | Lions Garden Hamadera [3LDK ・ Occupied area 67.58 sq m ・ Balcony area 11.16 sq m ] ライオンズガーデン浜寺 【3LDK・専有面積67.58m2・バルコニー面積11.16m2】 |
Price 価格 | | 12.9 million yen 1290万円 |
Floor plan 間取り | | 3LDK 3LDK |
Units sold 販売戸数 | | 1 units 1戸 |
Occupied area 専有面積 | | 67.58 sq m (center line of wall) 67.58m2(壁芯) |
Other area その他面積 | | Balcony area: 11.16 sq m バルコニー面積:11.16m2 |
Whereabouts floor / structures and stories 所在階/構造・階建 | | 6th floor / RC10 story 6階/RC10階建 |
Completion date 完成時期(築年月) | | August 1998 1998年8月 |
Address 住所 | | Sakai, Osaka, Nishi-ku, Hamaderaishizuchonaka 2 大阪府堺市西区浜寺石津町中2 |
Traffic 交通 | | Nankai Main Line "Ishizugawa" walk 7 minutes 南海本線「石津川」歩7分
|
Related links 関連リンク | | [Related Sites of this company] 【この会社の関連サイト】 |
Person in charge 担当者より | | Person in charge of real-estate and building Nakagawa Yoshio Age: 30 Daigyokai experience: I have you sold per nine years Sakai City Property ・ Consultation of the purchase I would appreciate your contact to Nakagawa. Real estate will be valuable assets for our customers. Your feelings enough will strive As you receive your satisfaction. 担当者宅建中川 喜夫年齢:30代業界経験:9年堺市の物件につきましてご売却・ご購入の相談は中川までご連絡頂ければ幸いです。不動産はお客様にとって大切な資産となります。お客様の気持ち充分に受け取りご満足いただけるように努めて参ります。 |
Contact お問い合せ先 | | TEL: 0120-984841 [Toll free] Please contact the "saw SUUMO (Sumo)" TEL:0120-984841【通話料無料】「SUUMO(スーモ)を見た」と問い合わせください |
Administrative expense 管理費 | | 10,600 yen / Month (consignment (commuting)) 1万600円/月(委託(通勤)) |
Repair reserve 修繕積立金 | | 5340 yen / Month 5340円/月 |
Time residents 入居時期 | | Consultation 相談 |
Whereabouts floor 所在階 | | 6th floor 6階 |
Direction 向き | | West 西 |
Overview and notices その他概要・特記事項 | | Contact: Nakagawa Yoshio 担当者:中川 喜夫 |
Structure-storey 構造・階建て | | RC10 story RC10階建 |
Site of the right form 敷地の権利形態 | | Ownership 所有権 |
Use district 用途地域 | | Semi-industrial 準工業 |
Company profile 会社概要 | | <Mediation> Minister of Land, Infrastructure and Transport (6) No. 004139 (Ltd.) Daikyo Riarudo Tennoji shop / Telephone reception → Headquarters: Tokyo Yubinbango545-0052 Osaka Abeno-ku, Osaka Abenosuji 1-5-1 Abeno Lucius 9F <仲介>国土交通大臣(6)第004139号(株)大京リアルド天王寺店/電話受付→本社:東京〒545-0052 大阪府大阪市阿倍野区阿倍野筋1-5-1 あべのルシアス9F |
