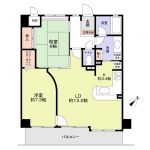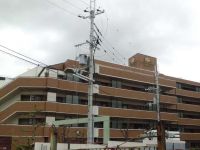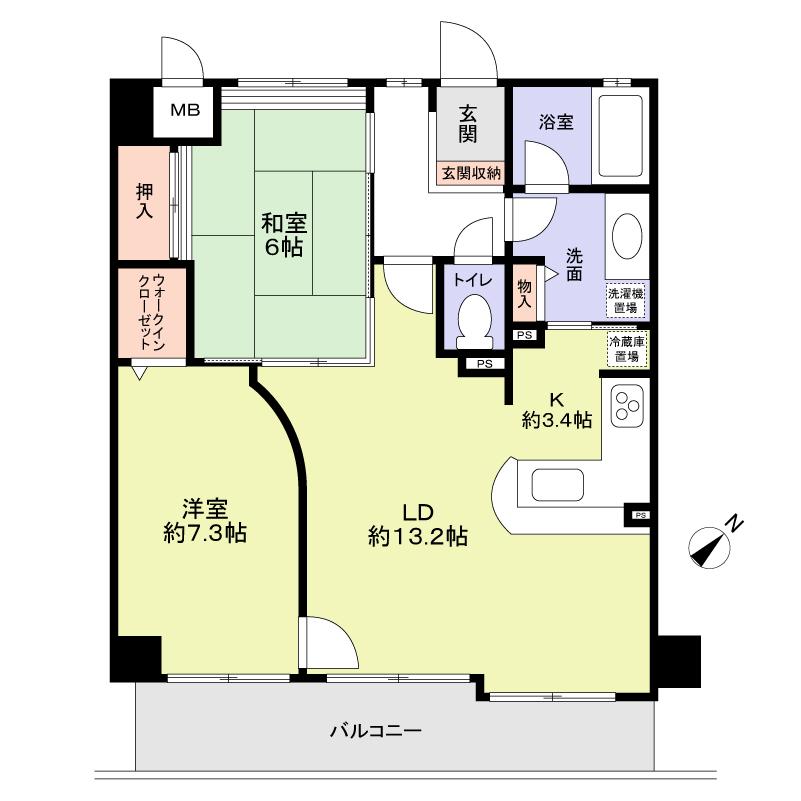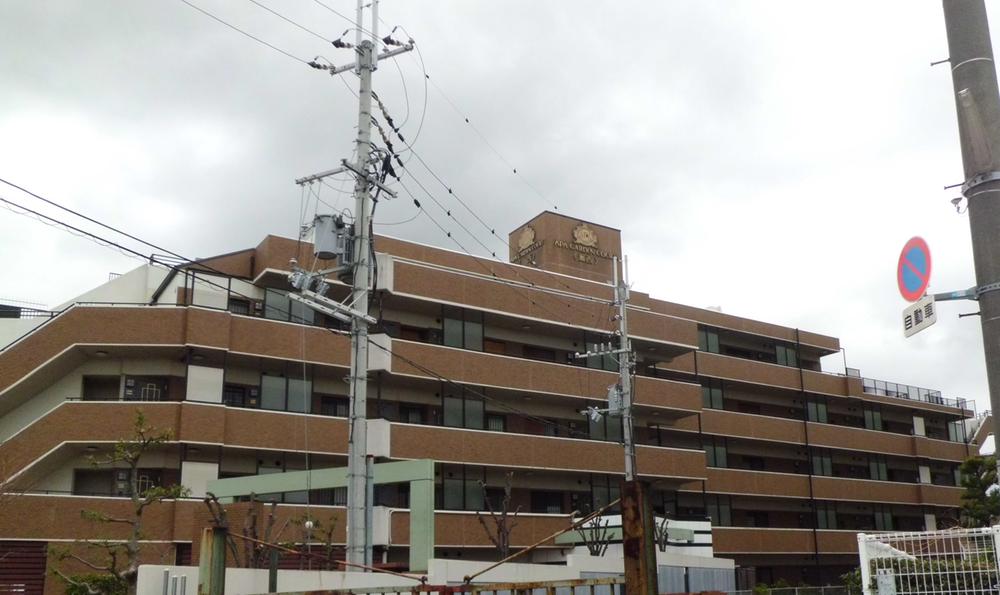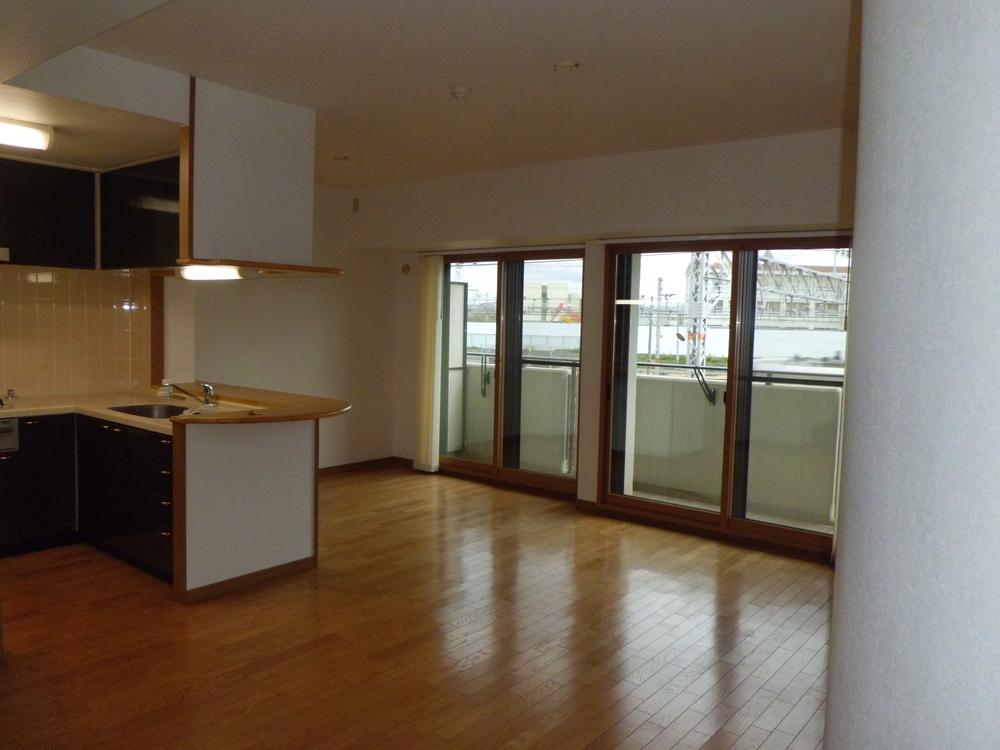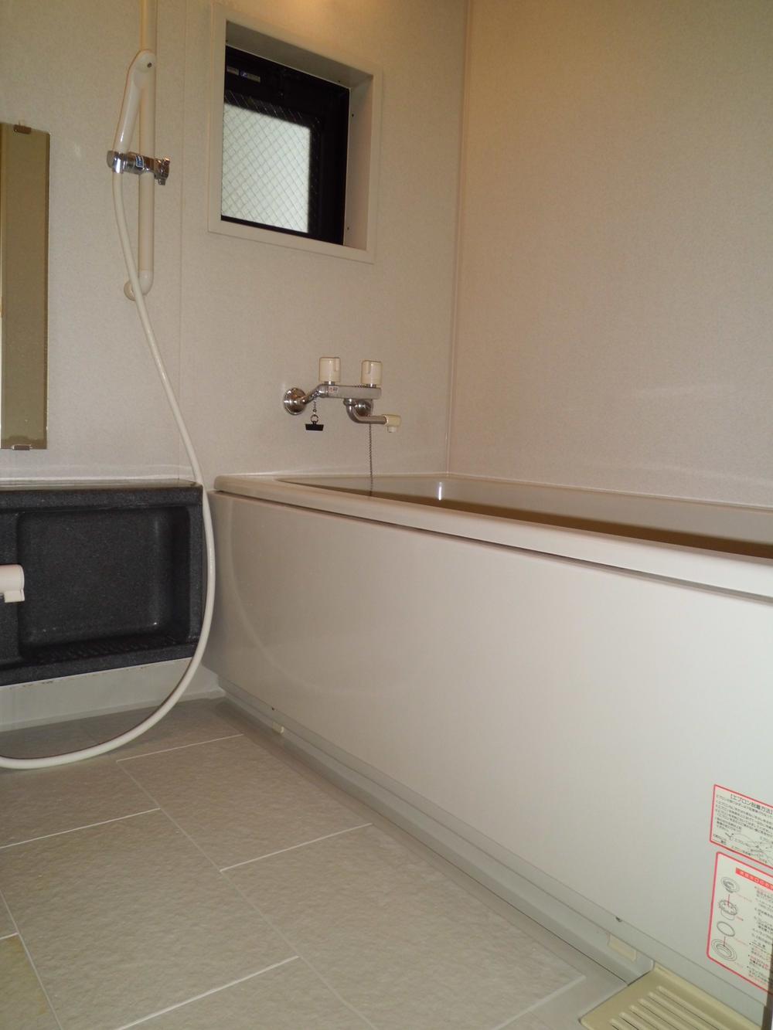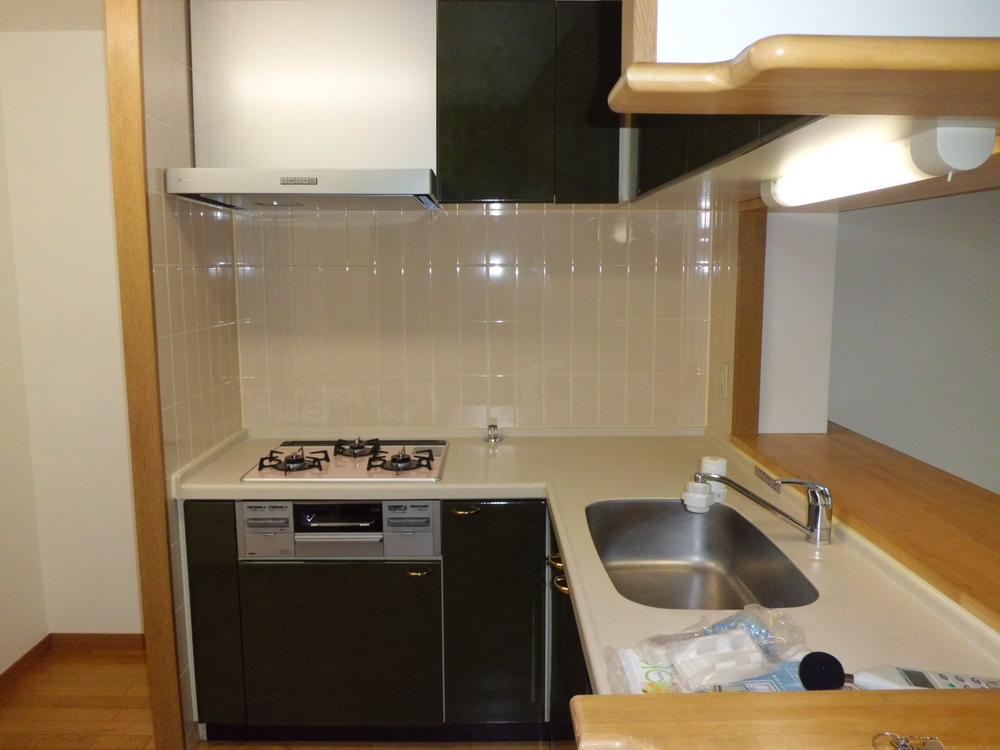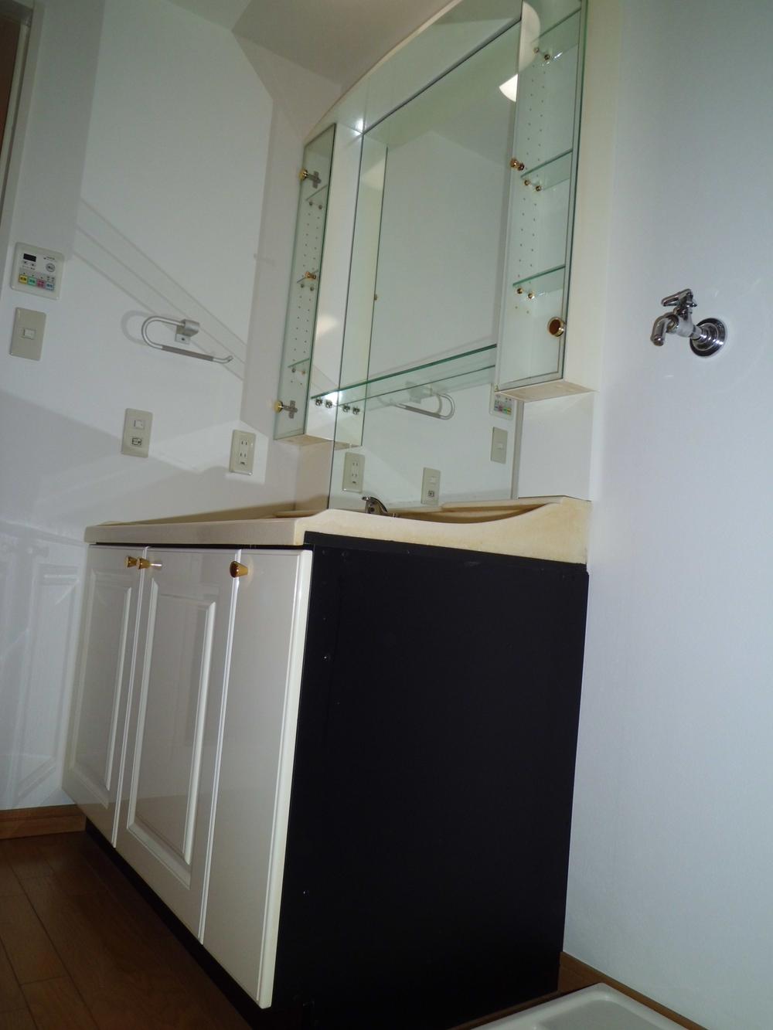|
|
Sakai, Osaka, Nishi-ku,
大阪府堺市西区
|
|
JR Hanwa Line "Feng" walk 6 minutes
JR阪和線「鳳」歩6分
|
|
Interior renovation, LDK15 tatami mats or more, Walk-in closet, Southeast directionese-style room, Flat to the station, It is close to the city, System kitchen, Elevator
内装リフォーム、LDK15畳以上、ウォークインクロゼット、東南向き、和室、駅まで平坦、市街地が近い、システムキッチン、エレベーター
|
|
It is a JR Hanwa Line "Feng" Station 6-minute walk. It is flat to the station. There is a walk-in closet. Renovated per, You accustomed to you live as it is. 2013 December renovation completed ・ Entrance wall with bench new ・ In the veranda side window installation ・ Gas stove had made ・ Range hood had made ・ Tatami mat replacement ・ Sliding door ・ Shoji had made ・ All rooms Cross re-covering ・ House cleaning implementation
JR阪和線「鳳」駅徒歩6分です。駅まで平坦です。ウォークインクローゼットがございます。改装済みにつき、そのままお住まいになれます。平成25年12月リフォーム済・玄関壁付けベンチ新設 ・ベランダ側内窓設置・ガスコンロ新調 ・レンジフード新調・畳表替え・襖・障子新調 ・全室クロス張替え・ハウスクリーニング実施
|
Features pickup 特徴ピックアップ | | It is close to the city / Interior renovation / System kitchen / Flat to the station / LDK15 tatami mats or more / Japanese-style room / Southeast direction / Elevator / Walk-in closet 市街地が近い /内装リフォーム /システムキッチン /駅まで平坦 /LDK15畳以上 /和室 /東南向き /エレベーター /ウォークインクロゼット |
Property name 物件名 | | APA Garden Court Otorinishi Nibankan アパガーデンコート鳳西 弐番館 |
Price 価格 | | 14.8 million yen 1480万円 |
Floor plan 間取り | | 2LDK 2LDK |
Units sold 販売戸数 | | 1 units 1戸 |
Occupied area 専有面積 | | 66.21 sq m (center line of wall) 66.21m2(壁芯) |
Other area その他面積 | | Balcony area: 9.28 sq m バルコニー面積:9.28m2 |
Whereabouts floor / structures and stories 所在階/構造・階建 | | Second floor / RC5 basement floor 2-story 2階/RC5階地下2階建 |
Completion date 完成時期(築年月) | | February 1999 1999年2月 |
Address 住所 | | Sakai, Osaka, Nishi-ku, Otorinishi cho 大阪府堺市西区鳳西町1 |
Traffic 交通 | | JR Hanwa Line "Feng" walk 6 minutes JR阪和線「鳳」歩6分
|
Person in charge 担当者より | | Person in charge of real-estate and building Yamashita City Age: 20 Daigyokai Experience: 8 years customers will respond quickly to the needs. We have inquiries wait for everyone. 担当者宅建山下 真知年齢:20代業界経験:8年お客様のニーズに素早くお応え致します。皆様のお問合せお待ちしております。 |
Contact お問い合せ先 | | TEL: 0800-603-0267 [Toll free] mobile phone ・ Also available from PHS
Caller ID is not notified
Please contact the "saw SUUMO (Sumo)"
If it does not lead, If the real estate company TEL:0800-603-0267【通話料無料】携帯電話・PHSからもご利用いただけます
発信者番号は通知されません
「SUUMO(スーモ)を見た」と問い合わせください
つながらない方、不動産会社の方は
|
Administrative expense 管理費 | | 10,900 yen / Month (consignment (commuting)) 1万900円/月(委託(通勤)) |
Repair reserve 修繕積立金 | | 3000 yen / Month 3000円/月 |
Expenses 諸費用 | | Town council fee: 2400 yen / Year 町会費:2400円/年 |
Time residents 入居時期 | | Consultation 相談 |
Whereabouts floor 所在階 | | Second floor 2階 |
Direction 向き | | Southeast 南東 |
Renovation リフォーム | | December 2013 interior renovation completed (kitchen ・ bathroom ・ toilet ・ wall) 2013年12月内装リフォーム済(キッチン・浴室・トイレ・壁) |
Overview and notices その他概要・特記事項 | | Contact: Yamashita Gusset 担当者:山下 真知 |
Structure-storey 構造・階建て | | RC5 basement floor 2-story RC5階地下2階建 |
Site of the right form 敷地の権利形態 | | Ownership 所有権 |
Use district 用途地域 | | One dwelling 1種住居 |
Parking lot 駐車場 | | Site (8000 yen ~ ¥ 10,000 / Month) 敷地内(8000円 ~ 1万円/月) |
Company profile 会社概要 | | <Mediation> Minister of Land, Infrastructure and Transport (14) Article 000220 No. Sumitomo Forestry Home Service Co., Ltd. Sakai Yubinbango591-8032 Sakai-shi, Osaka, Kita-ku, Mozuume cho 3-24-7 <仲介>国土交通大臣(14)第000220号住友林業ホームサービス(株)堺店〒591-8032 大阪府堺市北区百舌鳥梅町3-24-7 |
Construction 施工 | | Apa Construction Co., Ltd. アパ建設(株) |
