Used Apartments » Kansai » Osaka prefecture » Sakai City Sakai-ku
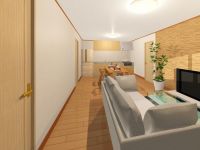 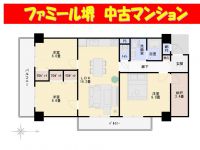
| | Sakai, Osaka Sakai-ku, 大阪府堺市堺区 |
| Nankai Main Line "Shichido" walk 6 minutes 南海本線「七道」歩6分 |
| The system kitchen with our new dishwasher, Depending on family structure Hassle of cleanup, Floor change to all the living room 6 tatami mats or more of 4LDK is also possible 新しくなった食洗機付きのシステムキッチンで、後片付けの手間いらず家族構成によっては、全居室6畳以上の4LDKへ間取り変更も可能です |
| 2013 September renovation completed. We support a new life in the spacious comfortable and welcoming new home. If you wish to visit the, Please contact us feel free to. 平成25年9月リフォーム完了。広々ゆったりくつろげる新しい住まいでの新生活を応援します。見学をご希望の際は、気軽にお問い合わせください。 |
Features pickup 特徴ピックアップ | | Immediate Available / 2 along the line more accessible / Interior renovation / Facing south / System kitchen / Corner dwelling unit / Yang per good / Flat to the station / Washbasin with shower / South balcony / High speed Internet correspondence / Warm water washing toilet seat / TV monitor interphone / High-function toilet / Ventilation good / All living room flooring / Dish washing dryer / All room 6 tatami mats or more / water filter / Storeroom / BS ・ CS ・ CATV / Maintained sidewalk 即入居可 /2沿線以上利用可 /内装リフォーム /南向き /システムキッチン /角住戸 /陽当り良好 /駅まで平坦 /シャワー付洗面台 /南面バルコニー /高速ネット対応 /温水洗浄便座 /TVモニタ付インターホン /高機能トイレ /通風良好 /全居室フローリング /食器洗乾燥機 /全居室6畳以上 /浄水器 /納戸 /BS・CS・CATV /整備された歩道 | Property name 物件名 | | Floor plan can also change to the entire room 6 tatami mats or more of 4LDK Famille Sakai 全居室6畳以上の4LDKへ間取り変更も可能 ファミール堺 | Price 価格 | | 17.8 million yen 1780万円 | Floor plan 間取り | | 3LDK + S (storeroom) 3LDK+S(納戸) | Units sold 販売戸数 | | 1 units 1戸 | Total units 総戸数 | | 170 units 170戸 | Occupied area 専有面積 | | 84.06 sq m (25.42 tsubo) (center line of wall) 84.06m2(25.42坪)(壁芯) | Other area その他面積 | | Balcony area: 15.34 sq m バルコニー面積:15.34m2 | Whereabouts floor / structures and stories 所在階/構造・階建 | | 1st floor / SRC10 story 1階/SRC10階建 | Completion date 完成時期(築年月) | | January 1984 1984年1月 | Address 住所 | | Sakai, Osaka Prefecture, Sakai-ku, Shichidohigashi cho 大阪府堺市堺区七道東町 | Traffic 交通 | | Nankai Main Line "Shichido" walk 6 minutes
Nankai Koya Line "Asakayama" walk 8 minutes
Hankai Line "Takasu Jinja" walk 2 minutes 南海本線「七道」歩6分
南海高野線「浅香山」歩8分
阪堺電気軌道阪堺線「高須神社」歩2分
| Related links 関連リンク | | [Related Sites of this company] 【この会社の関連サイト】 | Person in charge 担当者より | | Rep Matsuyama 担当者松山 | Contact お問い合せ先 | | (Ltd.) rice dealer TEL: 0800-601-2941 [Toll free] mobile phone ・ Also available from PHS
Caller ID is not notified
Please contact the "saw SUUMO (Sumo)"
If it does not lead, If the real estate company (株)稲商TEL:0800-601-2941【通話料無料】携帯電話・PHSからもご利用いただけます
発信者番号は通知されません
「SUUMO(スーモ)を見た」と問い合わせください
つながらない方、不動産会社の方は
| Administrative expense 管理費 | | 6900 yen / Month (consignment (commuting)) 6900円/月(委託(通勤)) | Repair reserve 修繕積立金 | | 12,350 yen / Month 1万2350円/月 | Expenses 諸費用 | | Autonomous membership fee: 6000 yen / Year 自治会費:6000円/年 | Time residents 入居時期 | | Immediate available 即入居可 | Whereabouts floor 所在階 | | 1st floor 1階 | Direction 向き | | South 南 | Renovation リフォーム | | 2013 September interior renovation completed (kitchen ・ bathroom ・ toilet ・ wall ・ floor ・ all rooms) 2013年9月内装リフォーム済(キッチン・浴室・トイレ・壁・床・全室) | Overview and notices その他概要・特記事項 | | Contact: Matsuyama 担当者:松山 | Structure-storey 構造・階建て | | SRC10 story SRC10階建 | Site of the right form 敷地の権利形態 | | Ownership 所有権 | Use district 用途地域 | | Semi-industrial 準工業 | Parking lot 駐車場 | | Sky Mu 空無 | Company profile 会社概要 | | <Seller> governor of Osaka Prefecture (1) No. 054457 (Ltd.) rice quotient Yubinbango599-8265 Osaka FuSakai City, Naka-ku, Handanishi cho 2-2-11 <売主>大阪府知事(1)第054457号(株)稲商〒599-8265 大阪府堺市中区八田西町2-2-11 | Construction 施工 | | (Ltd.) Hazama Corporation (株)間組 |
Rendering (introspection)完成予想図(内観) 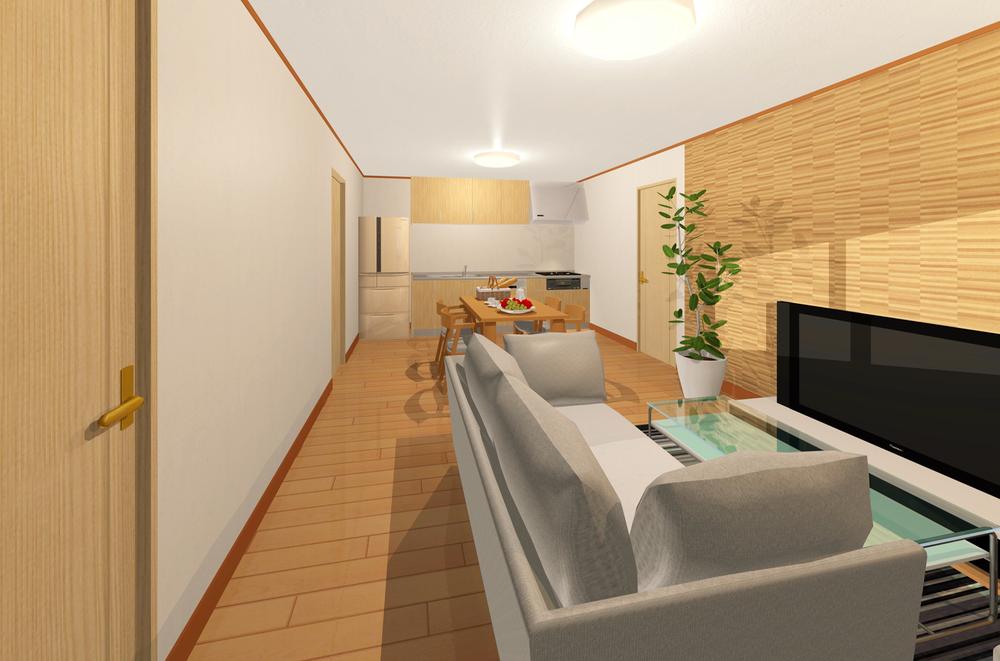 Image Perth place the furniture.
家具を配置したイメージパース。
Floor plan間取り図 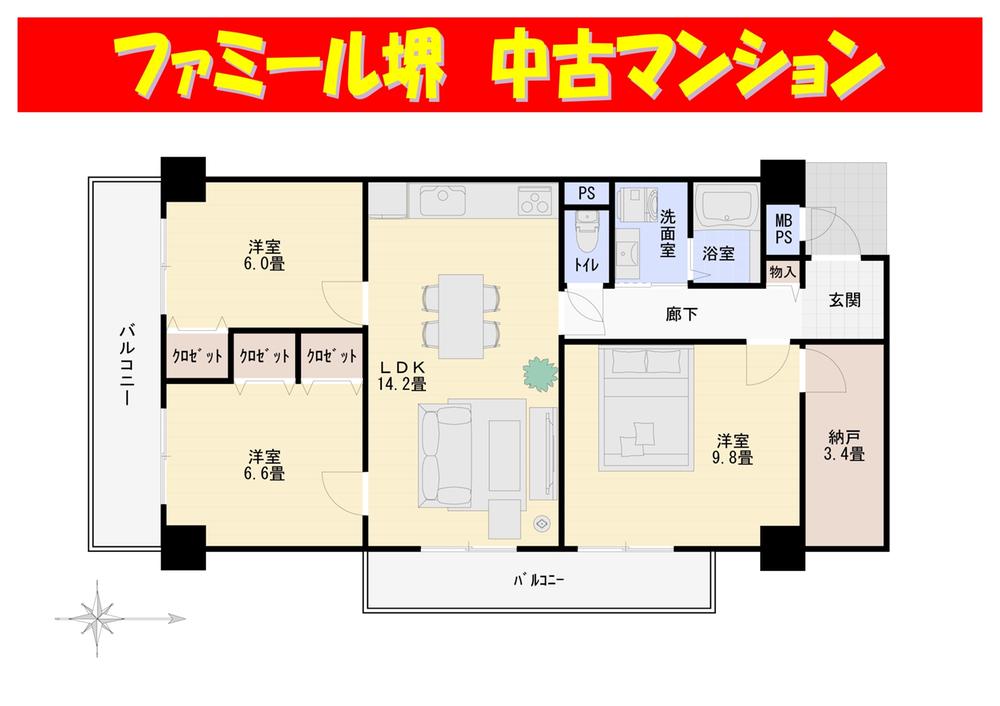 3LDK + S (storeroom), Price 17.8 million yen, Occupied area 84.06 sq m , Is a closet with 3LDK there is a balcony area 15.34 sq m spacious LDK.
3LDK+S(納戸)、価格1780万円、専有面積84.06m2、バルコニー面積15.34m2 広々としたLDKがある納戸付き3LDKです。
Local appearance photo現地外観写真 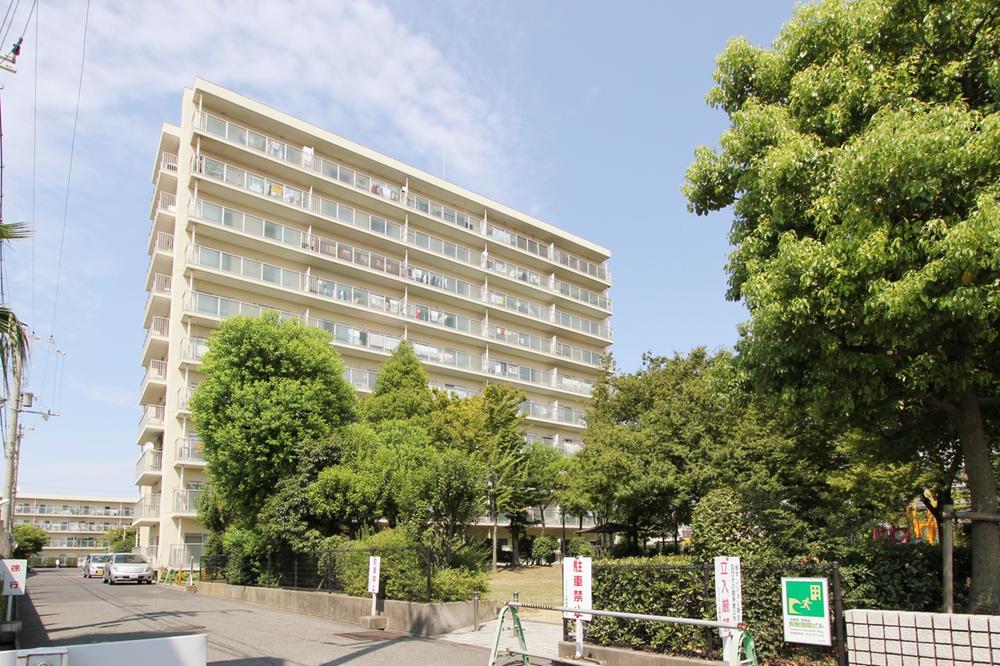 The first floor part of the park next to the apartment.
公園横のマンションの1階部分です。
Livingリビング 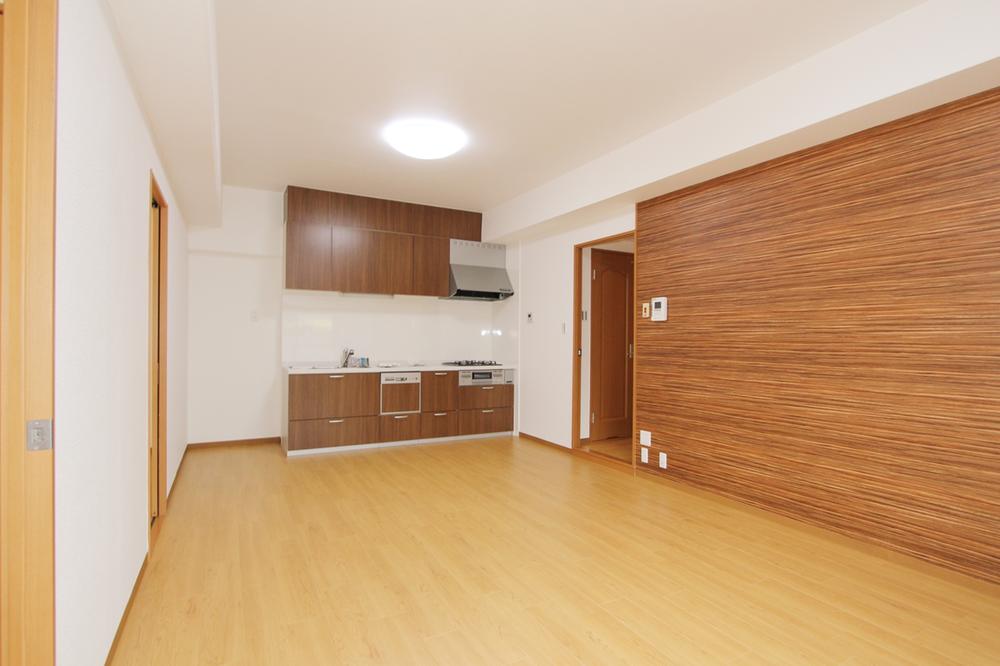 14.2 tatami spacious LDK, Temporary relaxation is waiting.
14.2畳の広々としたLDKで、くつろぎの一時が待っています。
Bathroom浴室 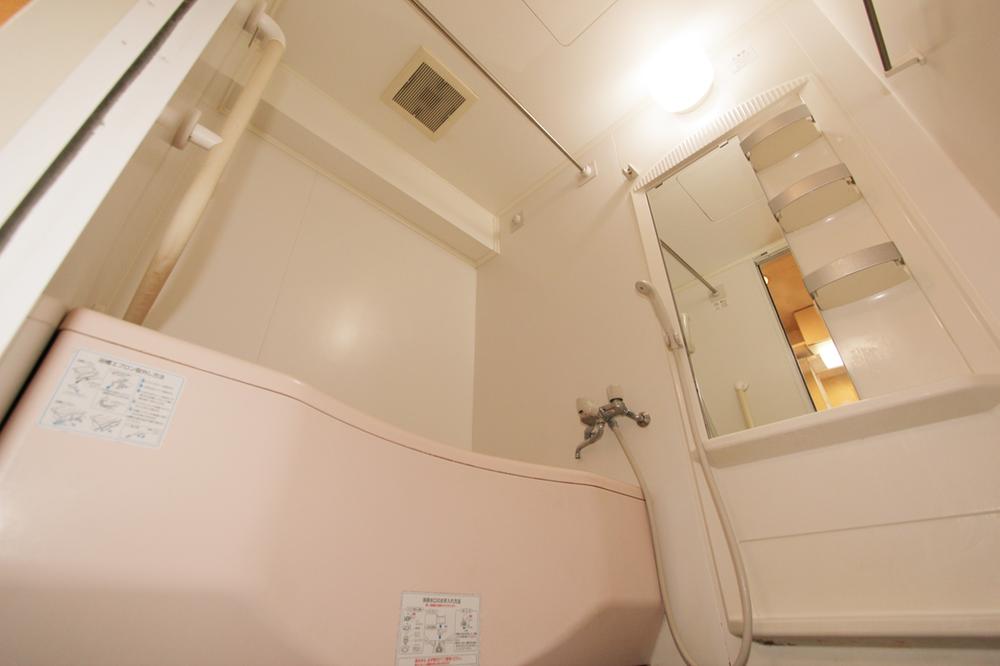 Bathroom, We had made a thermo-faucet with a shower.
浴室は、シャワー付きのサーモ水栓を新調しています。
Kitchenキッチン 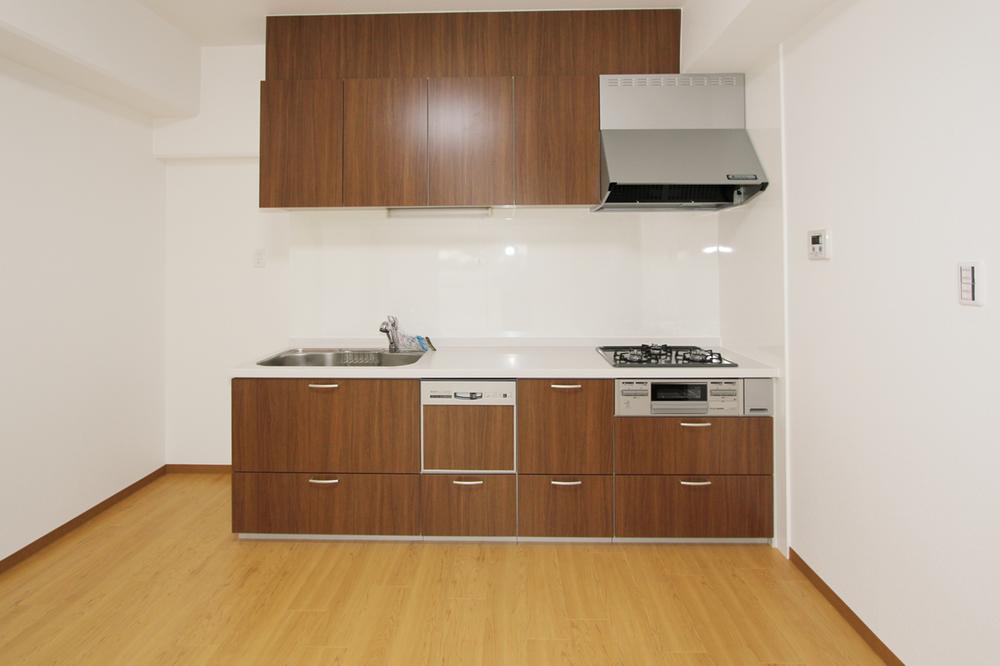 Frontage 2550 the size of the system kitchen, Of House Tech "Ekuseria W". It has adopted a drawer with a soft motion.
間口2550サイズのシステムキッチンは、ハウステックの『エクセリアW』。ソフトモーション付きの引き出しを採用しています。
Non-living roomリビング以外の居室 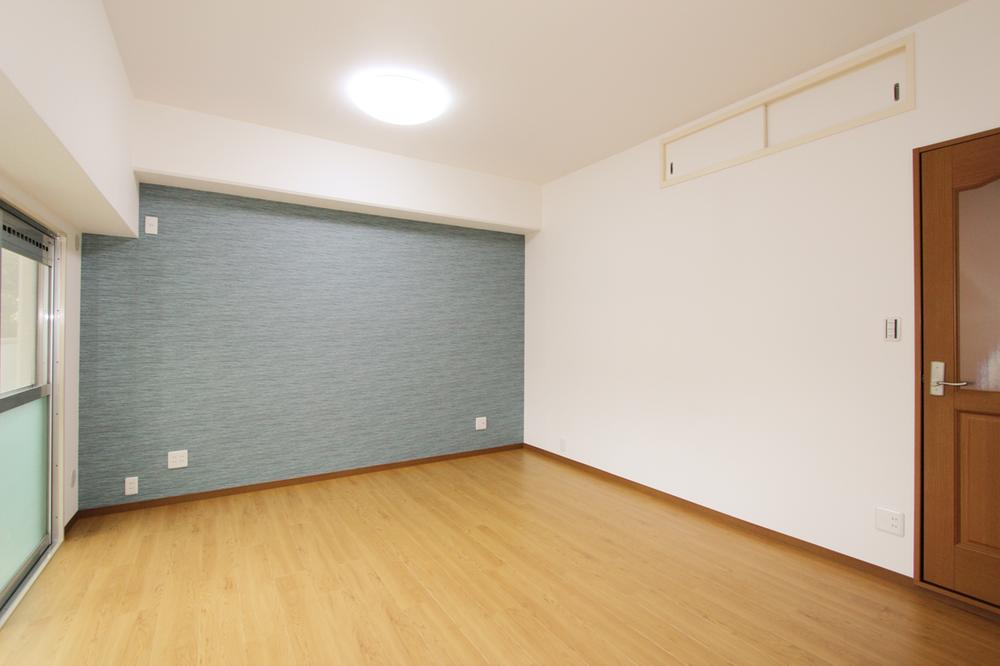 Immediately of Western-style 9.8 tatami mats enter through the front door. Spacious relax comfortably.
玄関から入ってすぐの洋室は9.8畳。広々ゆったりくつろげます。
Entrance玄関 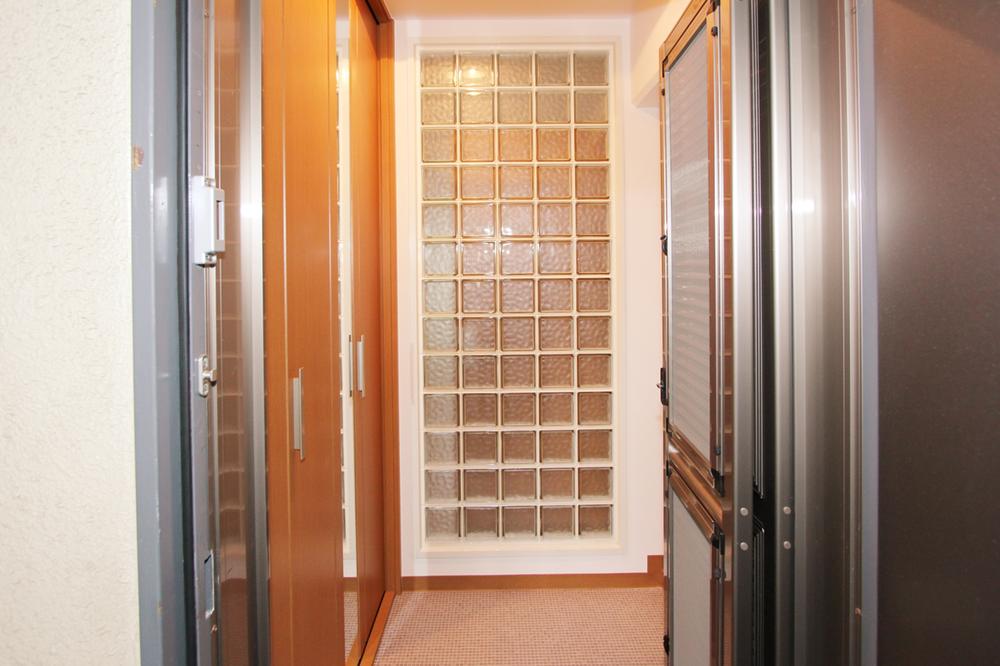 It opened the entrance door, Welcome glass block partitioning and many times.
玄関扉を開けると、何度と仕切るガラスブロックがお出迎え。
Wash basin, toilet洗面台・洗面所 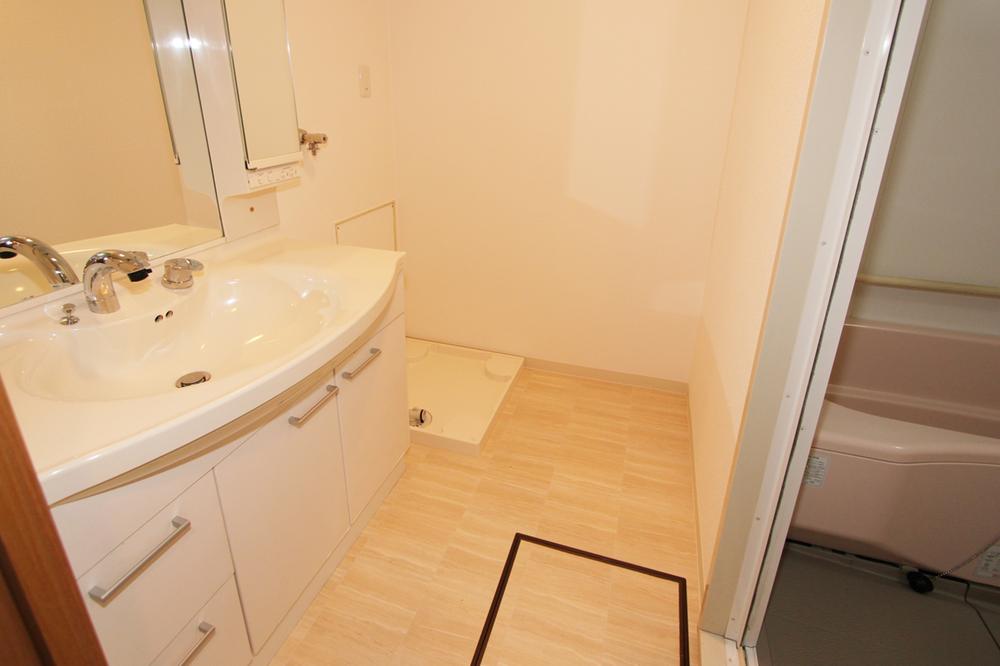 Wash room, Sort paste the cushion floor and cross, Also we had made, such as washing bread and towel ring.
洗面室は、クッションフロアとクロスを貼り替え、洗濯パンとタオルリングなども新調しています。
Receipt収納 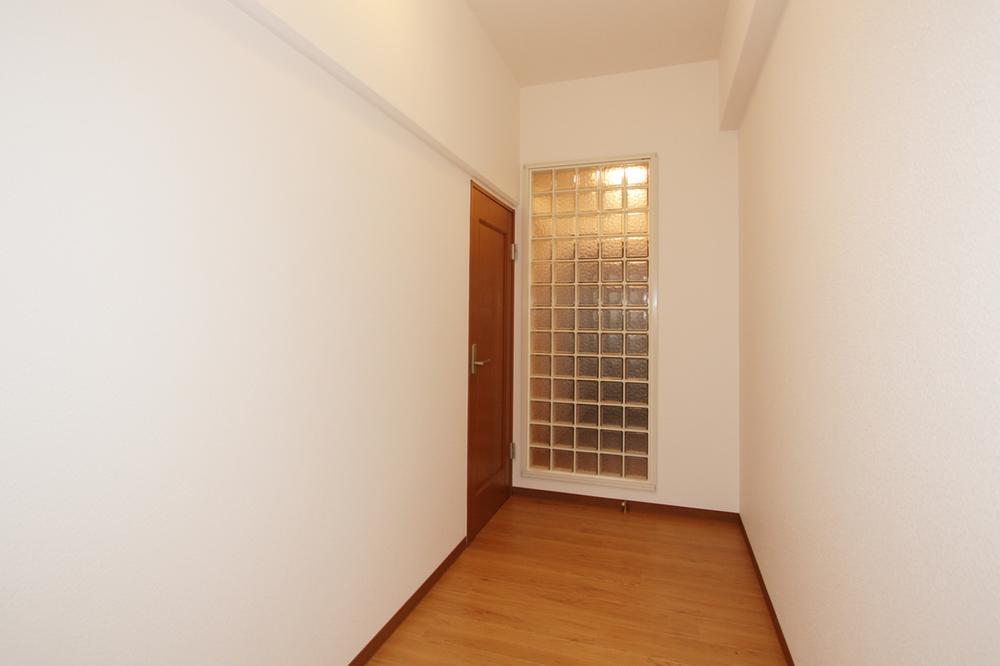 Next to the 9.8-mat of Western-style, There is a 3.4-mat closet.
9.8畳の洋室の隣には、3.4畳の納戸があります。
Toiletトイレ 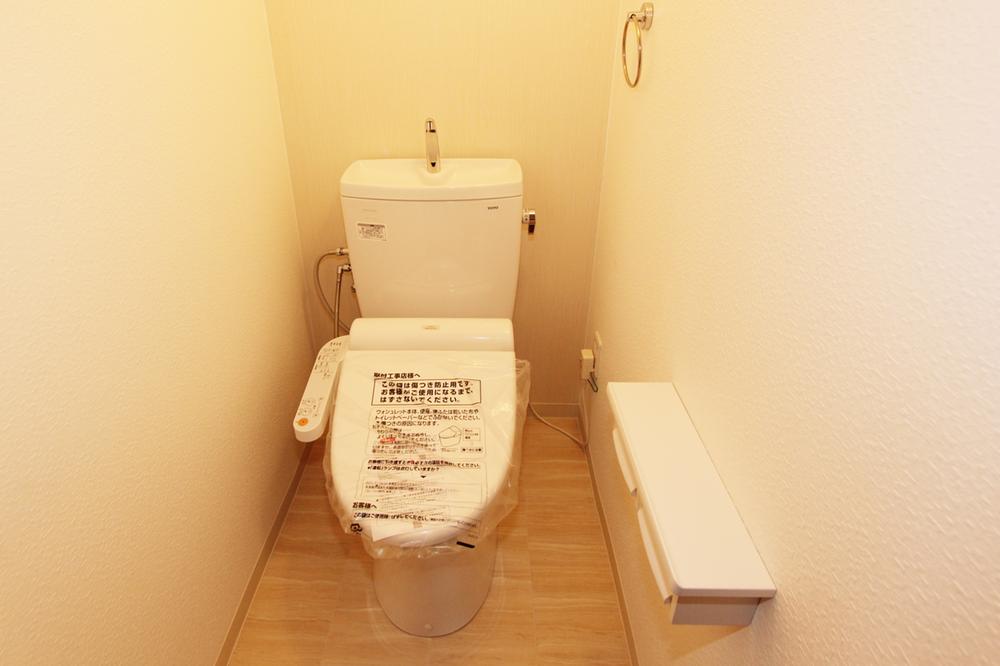 Toilet, Water-saving type of TOTO "Purest QR". Also it has a bidet.
トイレは、TOTOの節水タイプ『ピュアレストQR』。ウォシュレットも付いています。
Supermarketスーパー 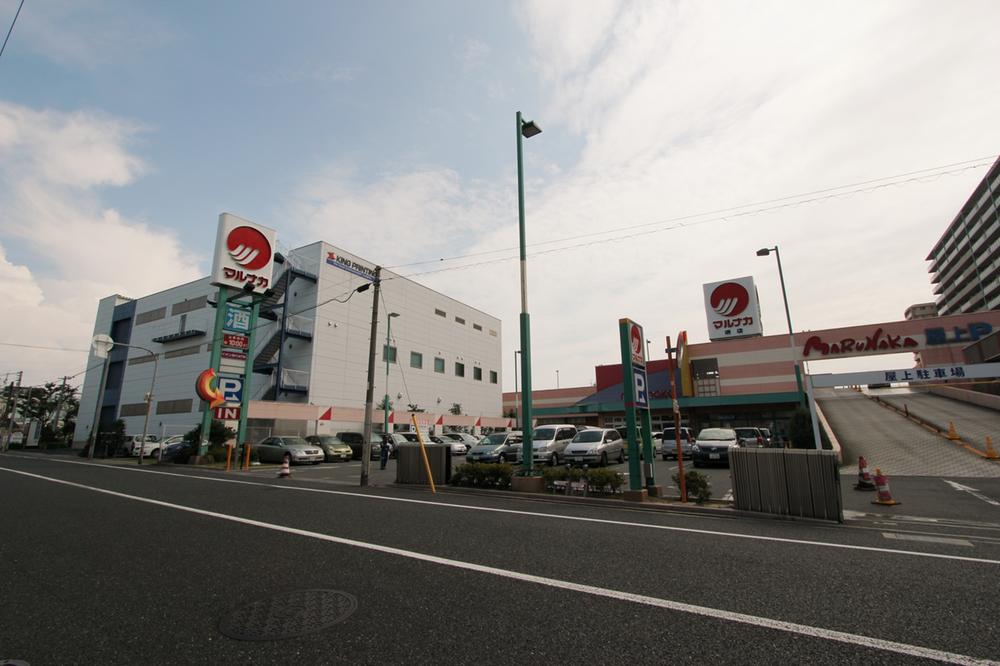 1260m to Sanyo Marunaka Sakai
山陽マルナカ堺店まで1260m
Other introspectionその他内観 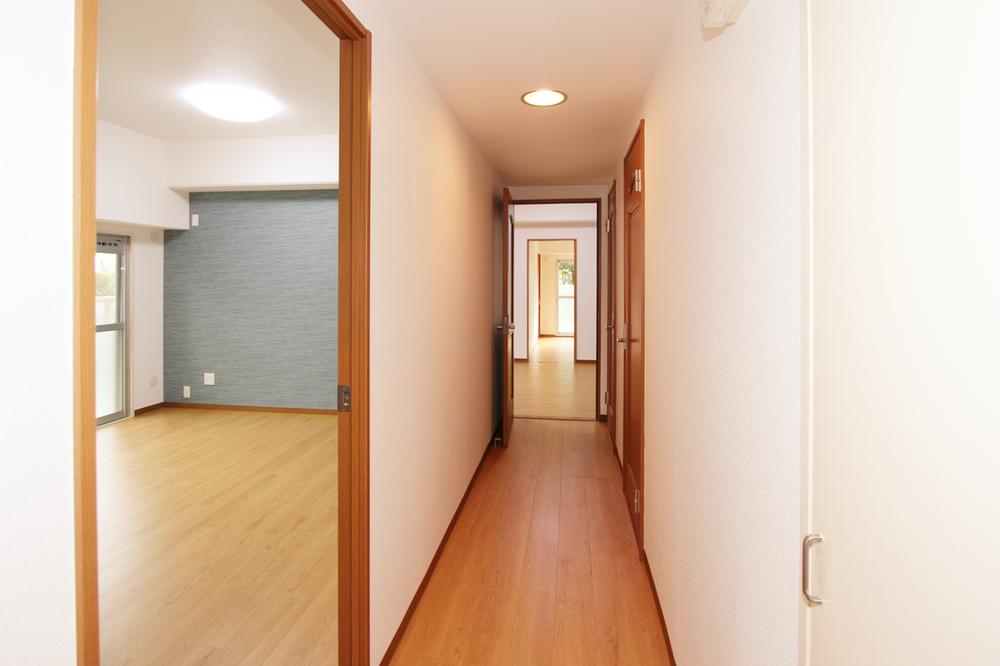 Corridor also paste the floor tile, Now beautiful cross of re-covering.
廊下もフロアタイルを貼り、クロスの張替えで綺麗になりました。
Local guide map現地案内図 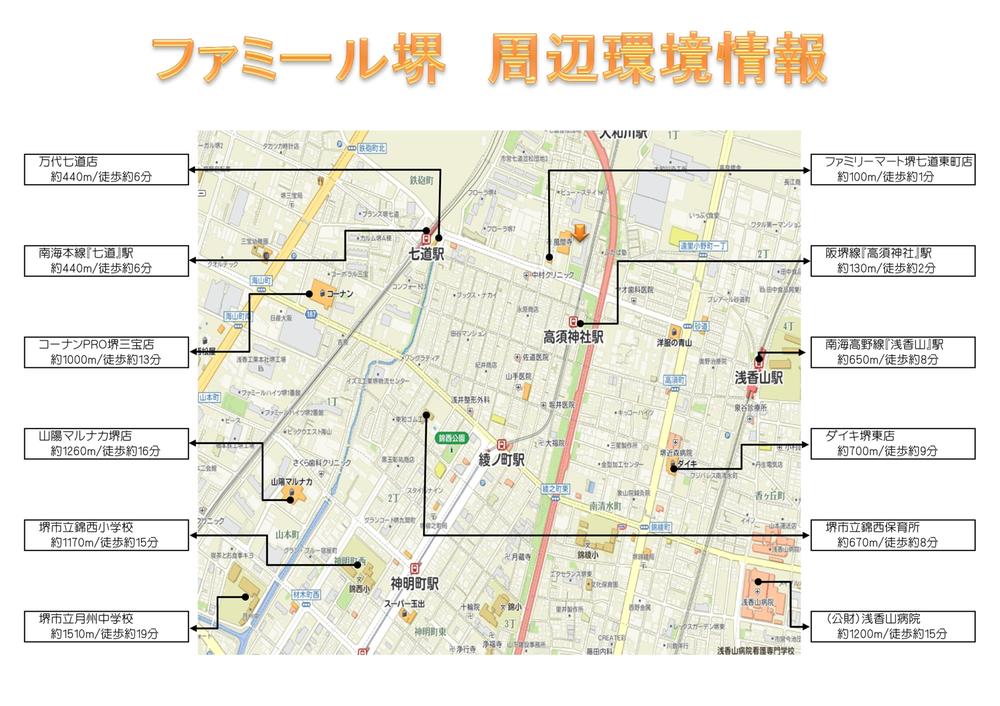 Surrounding environment information
周辺環境情報
Livingリビング 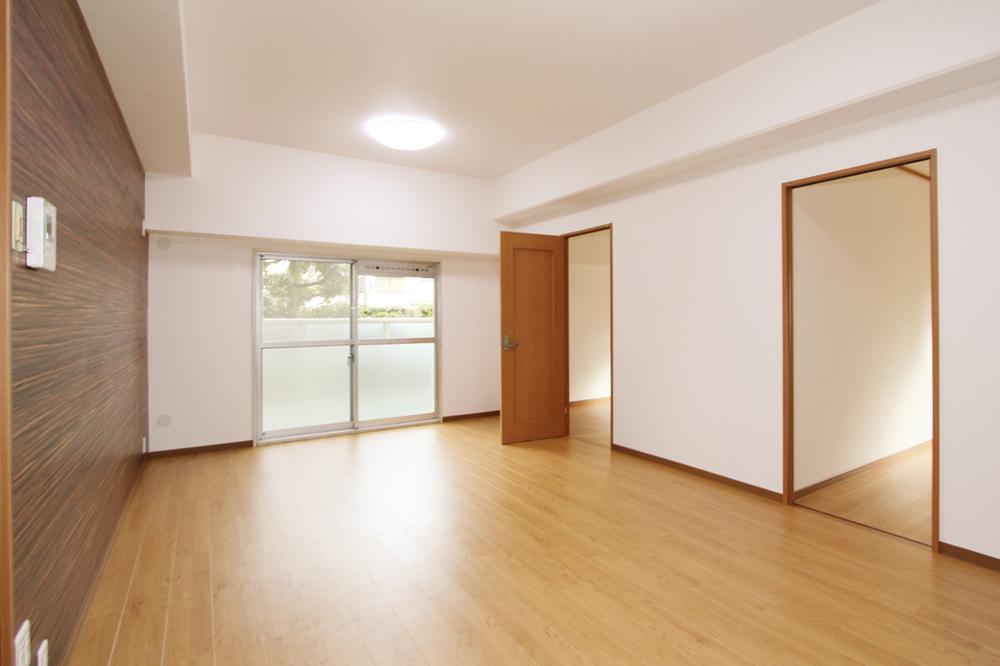 LDK will clean the floor tile, Also instead of sticking Cross.
LDKはフロアタイルで綺麗になり、クロスも貼り替えています。
Kitchenキッチン 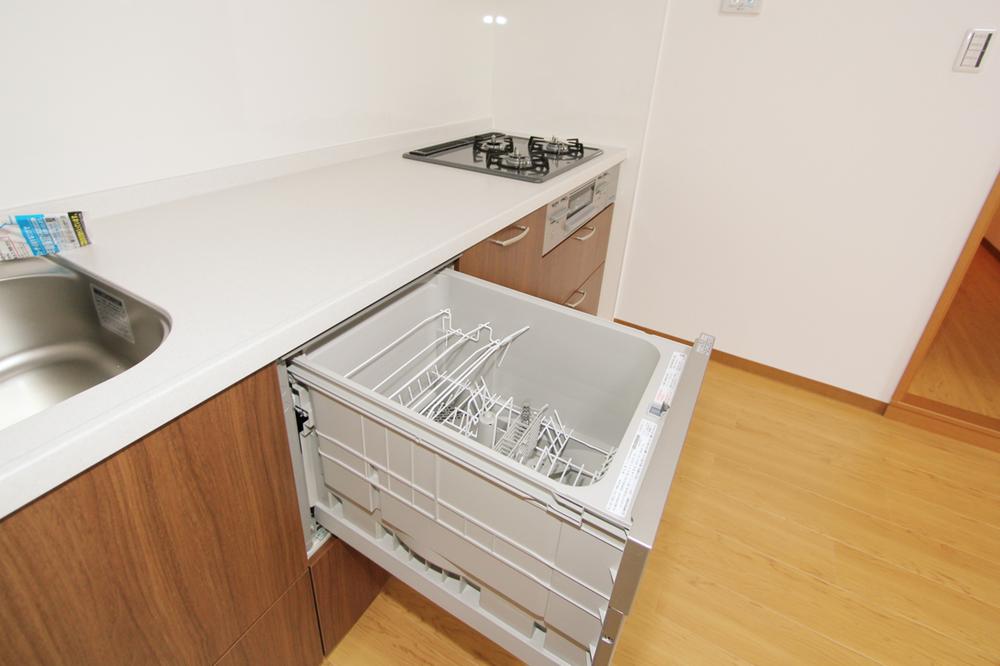 And artificial marble worktop, Also equipped with dishwasher.
人造大理石のワークトップと、食器洗い乾燥機も完備。
Non-living roomリビング以外の居室 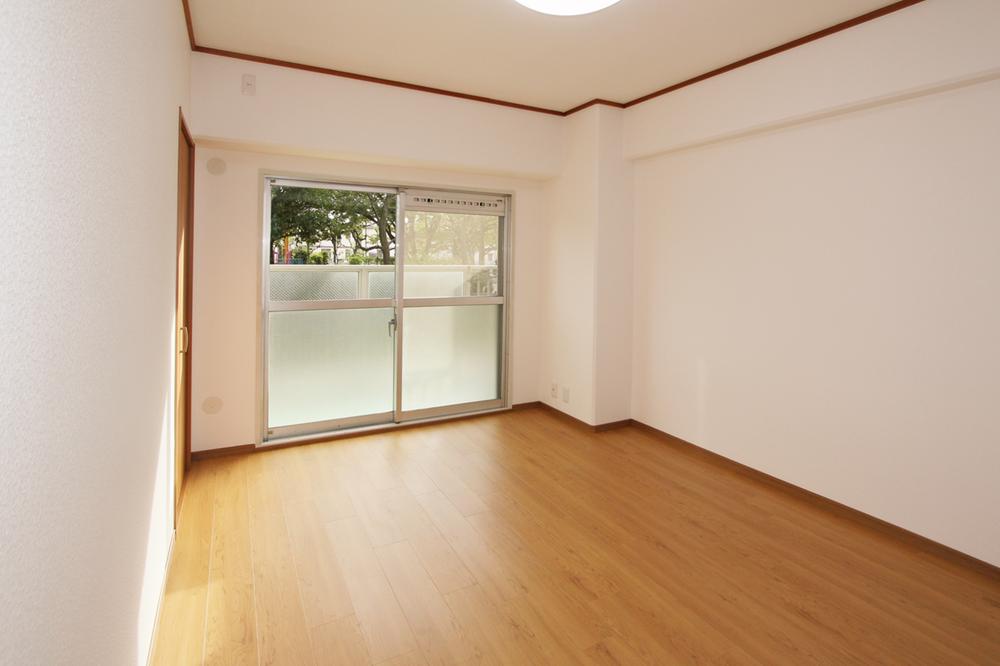 6-mat of Western-style became a beautiful sort paste of cross.
6畳の洋室はクロスの貼り替えで綺麗になりました。
Receipt収納 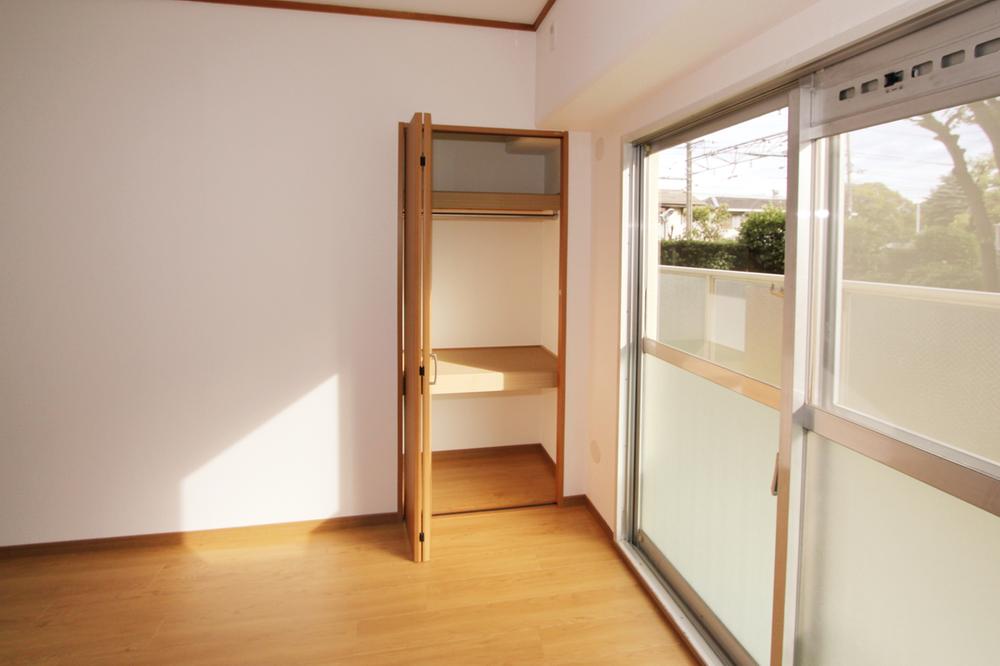 6 tatami Western-style closet compact design.
6畳洋室のクローゼットはコンパクト設計。
Convenience storeコンビニ 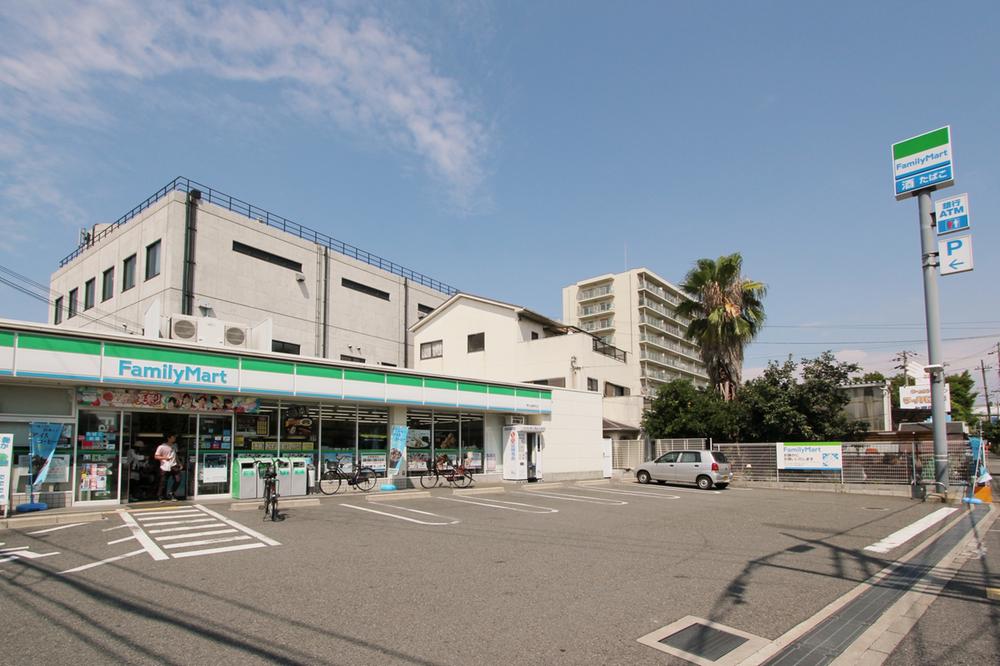 FamilyMart Sakai Shichidohigashi cho, 100m to the store
ファミリーマート堺七道東町店まで100m
Other introspectionその他内観 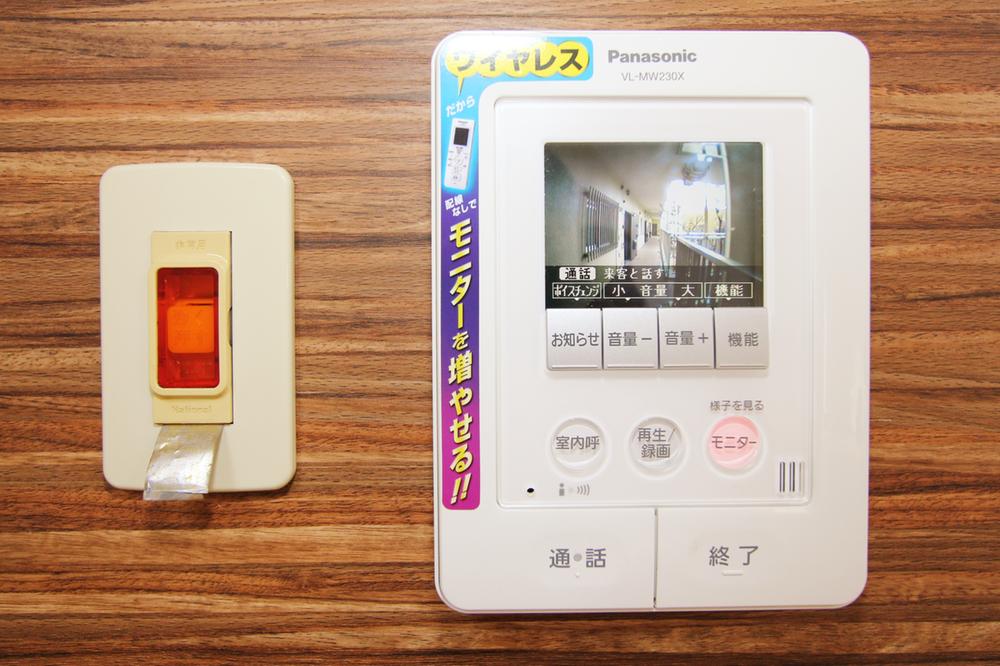 TV monitor phone with a recording function is a highly functional.
録画機能付きのテレビモニターホンは高機能です。
Kitchenキッチン 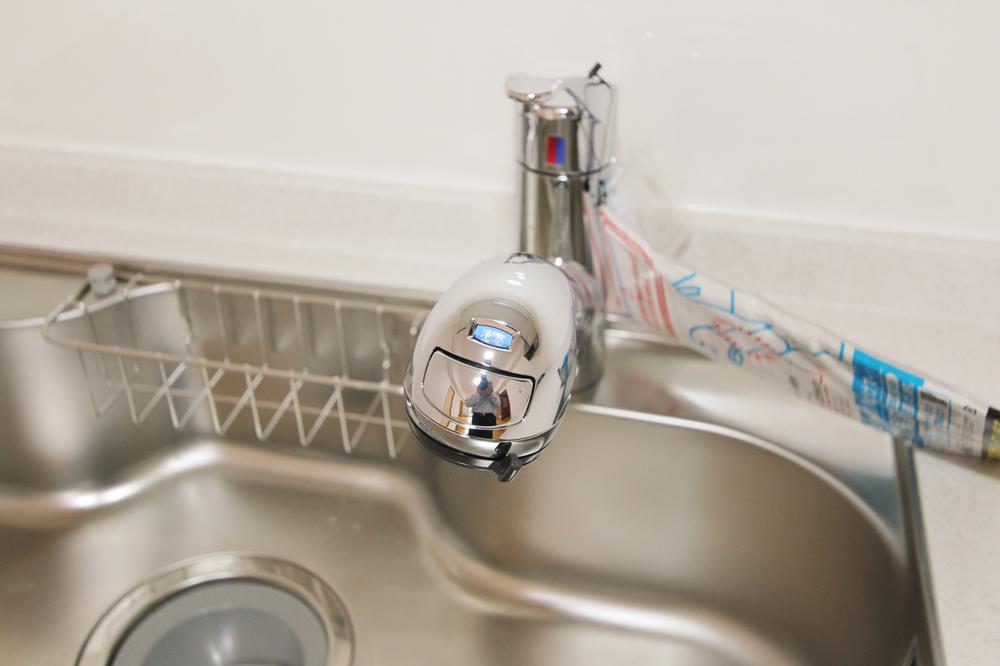 The water faucet should, Shower faucet with a water purification function.
水栓は、浄水機能付きのシャワー水栓です。
Location
| 





















