Used Apartments » Kansai » Osaka prefecture » Sakai City Sakai-ku
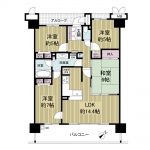 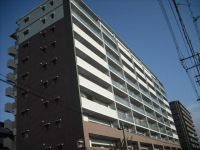
| | Sakai, Osaka Sakai-ku, 大阪府堺市堺区 |
| Nankai Main Line, "Sakai" walk 7 minutes 南海本線「堺」歩7分 |
| Urban neighborhood, It is close to the city, Yang per good, Southeast direction, System kitchen, Face-to-face kitchen, All room storage, Flat to the station, Washbasin with shower, TV monitor interphone, All living room flooring, 都市近郊、市街地が近い、陽当り良好、東南向き、システムキッチン、対面式キッチン、全居室収納、駅まで平坦、シャワー付洗面台、TVモニタ付インターホン、全居室フローリング、 |
| ■ Living from the "Sakai" station walking distance ■ Because it is 7 minutes from the train station even come home late in your work, Also safe way home ■ Please have a look once room in already house cleaning. ■「堺」駅から徒歩圏の暮らし■お仕事で帰宅が遅くなっても駅から7分だから、帰り道も安心■ハウスクリーニング済でのお部屋をぜひ一度ご覧下さい。 |
Features pickup 特徴ピックアップ | | It is close to the city / System kitchen / Yang per good / All room storage / Flat to the station / Washbasin with shower / Face-to-face kitchen / Southeast direction / TV monitor interphone / Urban neighborhood / All living room flooring / Floor heating 市街地が近い /システムキッチン /陽当り良好 /全居室収納 /駅まで平坦 /シャワー付洗面台 /対面式キッチン /東南向き /TVモニタ付インターホン /都市近郊 /全居室フローリング /床暖房 | Property name 物件名 | | Maison d'Sakai ・ Oshoji メゾンドール堺・大小路 | Price 価格 | | 24,800,000 yen 2480万円 | Floor plan 間取り | | 4LDK 4LDK | Units sold 販売戸数 | | 1 units 1戸 | Total units 総戸数 | | 63 units 63戸 | Occupied area 専有面積 | | 80.95 sq m (24.48 tsubo) (center line of wall) 80.95m2(24.48坪)(壁芯) | Other area その他面積 | | Balcony area: 15.58 sq m バルコニー面積:15.58m2 | Whereabouts floor / structures and stories 所在階/構造・階建 | | Second floor / RC10 story 2階/RC10階建 | Completion date 完成時期(築年月) | | January 2005 2005年1月 | Address 住所 | | Sakai, Osaka Sakai-ku, Kumanochonishi 1 大阪府堺市堺区熊野町西1 | Traffic 交通 | | Nankai Main Line, "Sakai" walk 7 minutes 南海本線「堺」歩7分
| Person in charge 担当者より | | Person in charge of real-estate and building FP Hirokawa AtsushiTeru Age: 40 Daigyokai Experience: 23 years Sakai City residents 43 years, That of the region are familiar with real estate brokerage experience 23 years. land ・ Detached ・ Mansion ・ Purchase of income-producing properties ・ assessment ・ We will work to not lose to the other company until the sale. We are looking forward to hearing from you. 担当者宅建FP廣川 淳輝年齢:40代業界経験:23年堺市在住43年、不動産仲介経験が23年で地域の事は精通してます。土地・戸建・マンション・収益物件の購入・査定・売却まで他社には負けない仕事を致します。ご連絡お待ちしております。 | Contact お問い合せ先 | | TEL: 0800-808-7323 [Toll free] mobile phone ・ Also available from PHS
Caller ID is not notified
Please contact the "saw SUUMO (Sumo)"
If it does not lead, If the real estate company TEL:0800-808-7323【通話料無料】携帯電話・PHSからもご利用いただけます
発信者番号は通知されません
「SUUMO(スーモ)を見た」と問い合わせください
つながらない方、不動産会社の方は
| Administrative expense 管理費 | | 8180 yen / Month (consignment (commuting)) 8180円/月(委託(通勤)) | Repair reserve 修繕積立金 | | 8100 yen / Month 8100円/月 | Time residents 入居時期 | | Immediate available 即入居可 | Whereabouts floor 所在階 | | Second floor 2階 | Direction 向き | | Southeast 南東 | Renovation リフォーム | | October 2013 interior renovation completed (cleaning) 2013年10月内装リフォーム済(クリーニング) | Overview and notices その他概要・特記事項 | | Contact: Hirokawa AtsushiTeru 担当者:廣川 淳輝 | Structure-storey 構造・階建て | | RC10 story RC10階建 | Site of the right form 敷地の権利形態 | | Ownership 所有権 | Company profile 会社概要 | | <Mediation> Minister of Land, Infrastructure and Transport (1) No. 008026 (Ltd.) Haseko realistic Estate Osaka Minami ・ Tennoji store Yubinbango543-0056 Osaka-shi, Osaka Tennoji-ku, Horikoshi-cho, 13-18 silver fountain Tennoji building 7th floor <仲介>国土交通大臣(1)第008026号(株)長谷工リアルエステート大阪南・天王寺店〒543-0056 大阪府大阪市天王寺区堀越町13-18 銀泉天王寺ビル7階 | Construction 施工 | | HASEKO Corporation (株)長谷工コーポレーション |
Floor plan間取り図 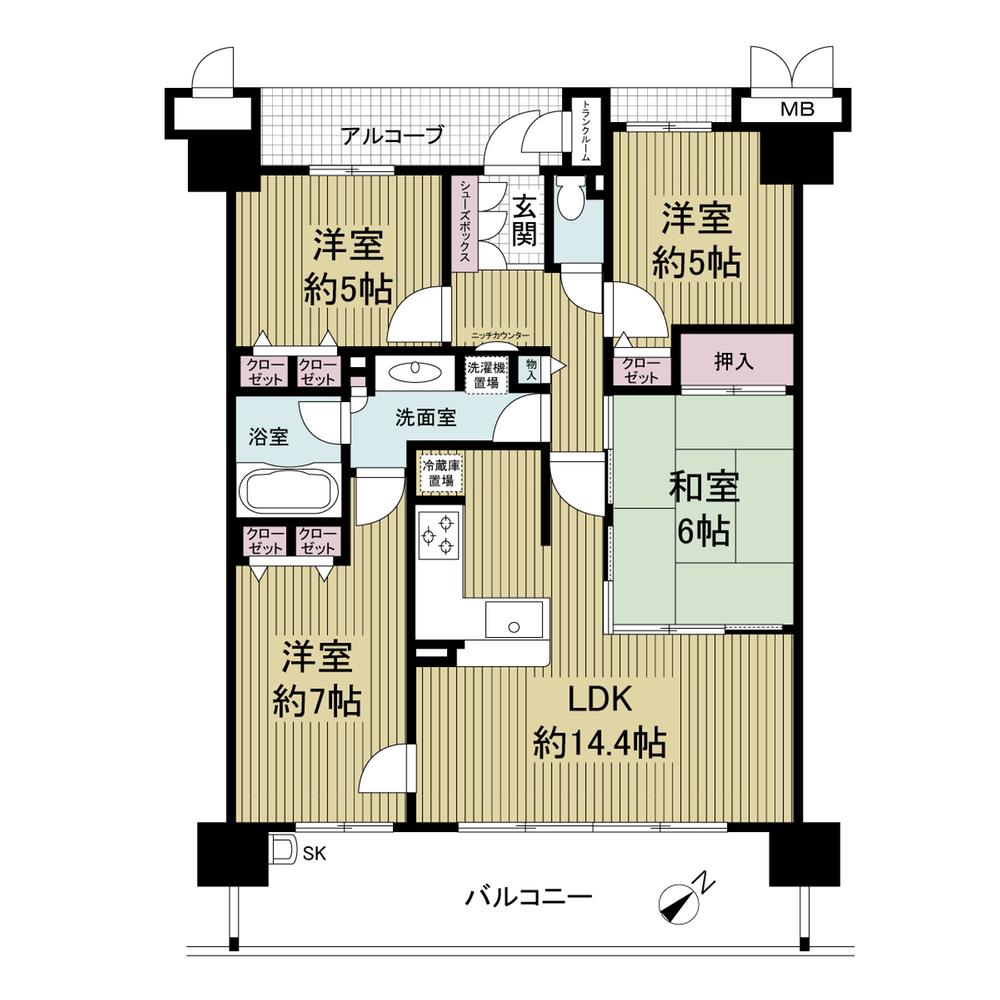 4LDK, Price 24,800,000 yen, Occupied area 80.95 sq m , Balcony area 15.58 sq m
4LDK、価格2480万円、専有面積80.95m2、バルコニー面積15.58m2
Local appearance photo現地外観写真 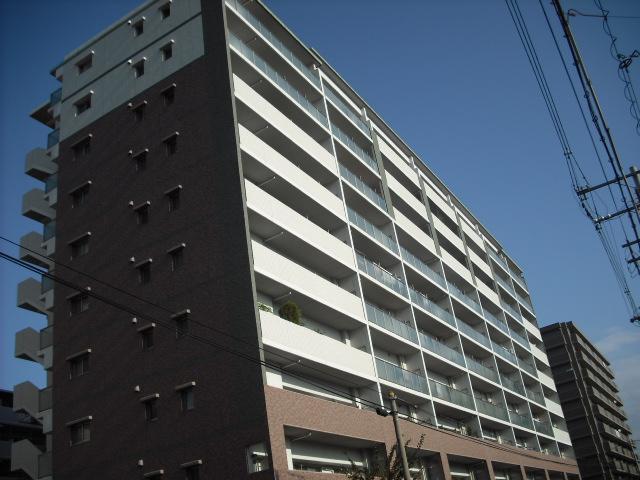 Local (10 May 2013) Shooting
現地(2013年10月)撮影
Livingリビング 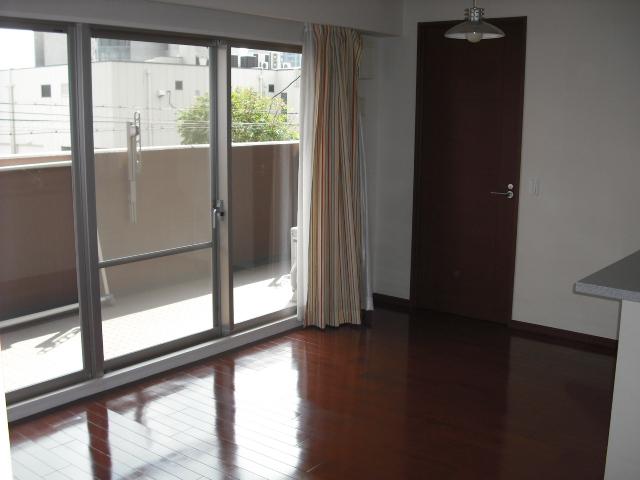 Indoor (10 May 2013) Shooting
室内(2013年10月)撮影
Bathroom浴室 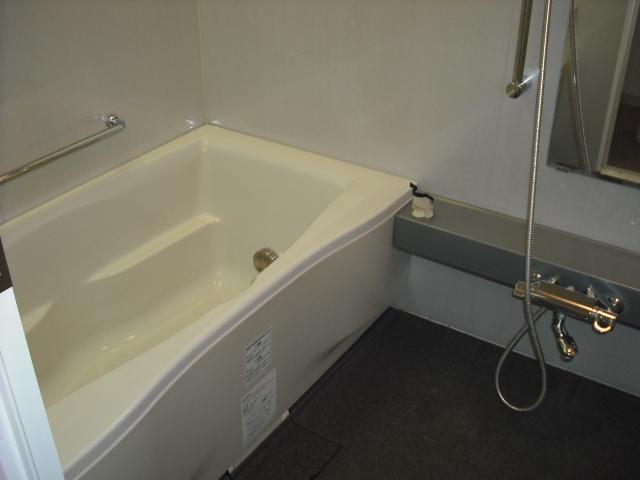 Indoor (10 May 2013) Shooting
室内(2013年10月)撮影
Kitchenキッチン 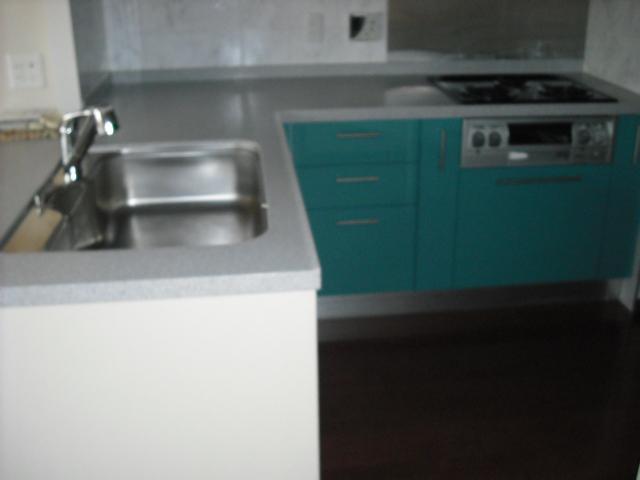 Indoor (10 May 2013) Shooting
室内(2013年10月)撮影
Non-living roomリビング以外の居室 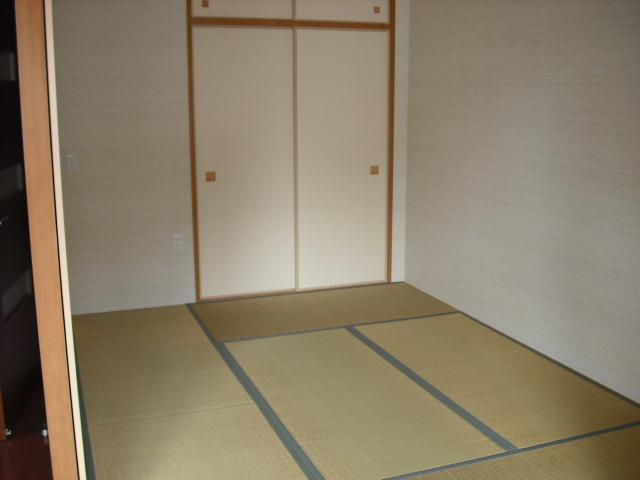 Indoor (10 May 2013) Shooting
室内(2013年10月)撮影
Other introspectionその他内観 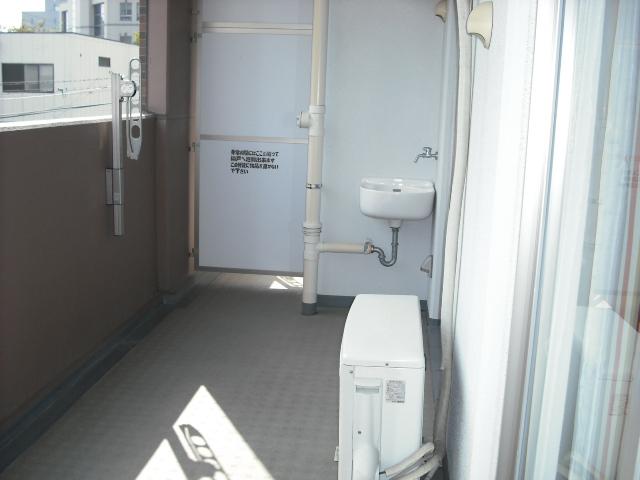 Indoor (10 May 2013) Shooting Slop sink
室内(2013年10月)撮影 スロップシンク
Location
|








