1986November
10.4 million yen, 3LDK, 60.48 sq m
Used Apartments » Kansai » Osaka prefecture » Sakai City Sakai-ku
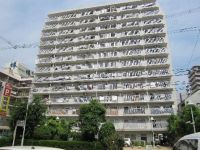 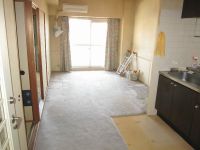
| | Sakai, Osaka Sakai-ku, 大阪府堺市堺区 |
| Nankai Main Line, "Sakai" walk 4 minutes 南海本線「堺」歩4分 |
| ☆ Nankai Main Line [Sakai] A 4-minute walk from the station !! ☆ Southeast direction, Day good ☆ Two-sided balcony ☆南海本線【堺】駅より徒歩4分!!☆東南向き、日当り良好☆2面バルコニー |
| ■ Living facilities ■ Commercial complex "Pratt ・ A 5-minute walk from the Pratt " ■ BanSakai a 1-minute walk to the hospital ■ Walk up to FamilyMart 3 minutes ■生活施■複合商業施設「プラット・プラット」まで徒歩5分■阪堺病院まで徒歩1分■ファミリーマートまで徒歩3分 |
Features pickup 特徴ピックアップ | | Immediate Available / Super close / It is close to the city / Yang per good / Flat to the station / Japanese-style room / High floor / 2 or more sides balcony / Southeast direction / Elevator / Mu front building / Ventilation good / Good view / Flat terrain 即入居可 /スーパーが近い /市街地が近い /陽当り良好 /駅まで平坦 /和室 /高層階 /2面以上バルコニー /東南向き /エレベーター /前面棟無 /通風良好 /眺望良好 /平坦地 | Property name 物件名 | | New Life ・ Sakai ニューライフ・堺 | Price 価格 | | 10.4 million yen 1040万円 | Floor plan 間取り | | 3LDK 3LDK | Units sold 販売戸数 | | 1 units 1戸 | Total units 総戸数 | | 68 units 68戸 | Occupied area 専有面積 | | 60.48 sq m (center line of wall) 60.48m2(壁芯) | Other area その他面積 | | Balcony area: 11.67 sq m バルコニー面積:11.67m2 | Whereabouts floor / structures and stories 所在階/構造・階建 | | 6th floor / SRC13 story 6階/SRC13階建 | Completion date 完成時期(築年月) | | November 1986 1986年11月 | Address 住所 | | Sakai, Osaka Prefecture, Sakai-ku, Sumiyoshibashi cho 大阪府堺市堺区住吉橋町1 | Traffic 交通 | | Nankai Main Line, "Sakai" walk 4 minutes 南海本線「堺」歩4分
| Contact お問い合せ先 | | TEL: 0800-603-2919 [Toll free] mobile phone ・ Also available from PHS
Caller ID is not notified
Please contact the "saw SUUMO (Sumo)"
If it does not lead, If the real estate company TEL:0800-603-2919【通話料無料】携帯電話・PHSからもご利用いただけます
発信者番号は通知されません
「SUUMO(スーモ)を見た」と問い合わせください
つながらない方、不動産会社の方は
| Administrative expense 管理費 | | 5800 yen / Month (consignment (commuting)) 5800円/月(委託(通勤)) | Repair reserve 修繕積立金 | | 6400 yen / Month 6400円/月 | Time residents 入居時期 | | Consultation 相談 | Whereabouts floor 所在階 | | 6th floor 6階 | Direction 向き | | Southeast 南東 | Structure-storey 構造・階建て | | SRC13 story SRC13階建 | Site of the right form 敷地の権利形態 | | Ownership 所有権 | Use district 用途地域 | | Commerce 商業 | Parking lot 駐車場 | | Sky Mu 空無 | Company profile 会社概要 | | <Mediation> governor of Osaka (3) The 045,834 No. Nissei housing (Ltd.) Yubinbango590-0105 Sakai City, Osaka Prefecture, Minami-ku, Takeshirodai 1-1-2 <仲介>大阪府知事(3)第045834号日生ハウジング(株)〒590-0105 大阪府堺市南区竹城台1-1-2 |
Local appearance photo現地外観写真 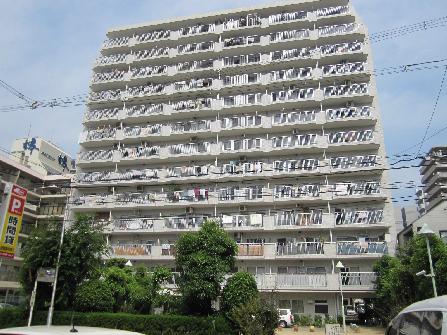 Exterior Photos
外観写真
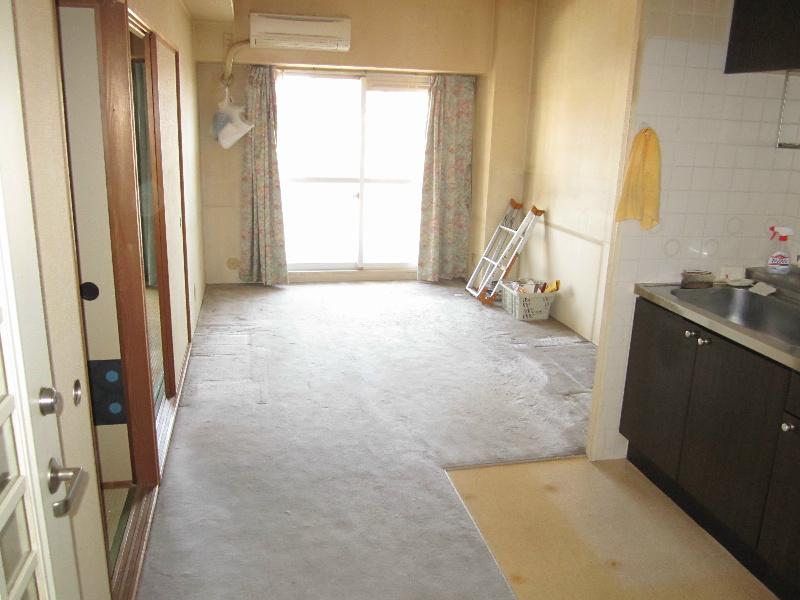 Living
リビング
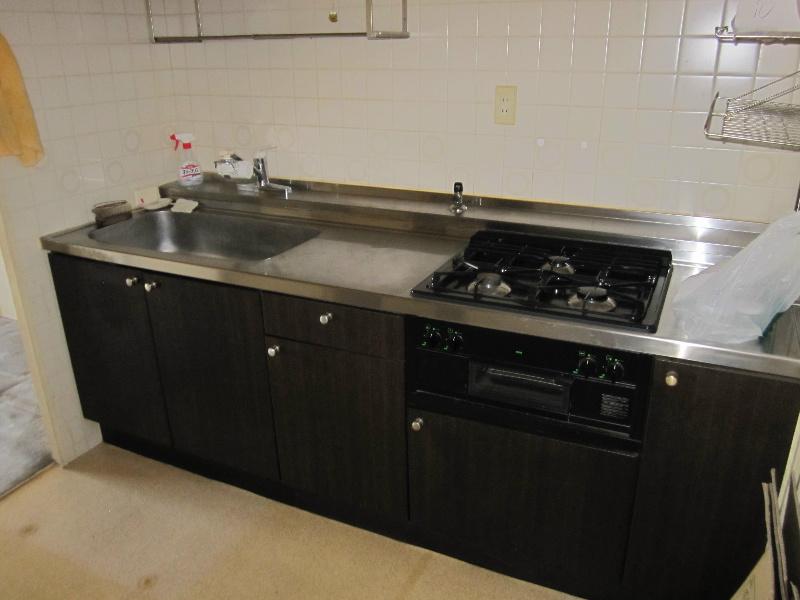 Kitchen
キッチン
Floor plan間取り図 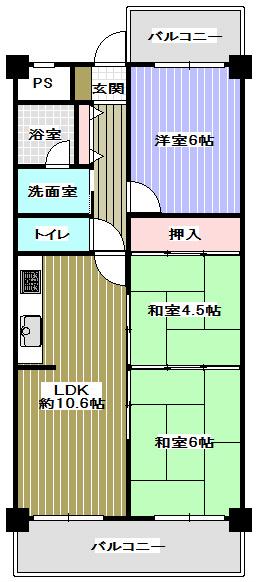 3LDK, Price 10.4 million yen, Occupied area 60.48 sq m , Balcony area 11.67 sq m floor plan
3LDK、価格1040万円、専有面積60.48m2、バルコニー面積11.67m2 間取図
Local appearance photo現地外観写真 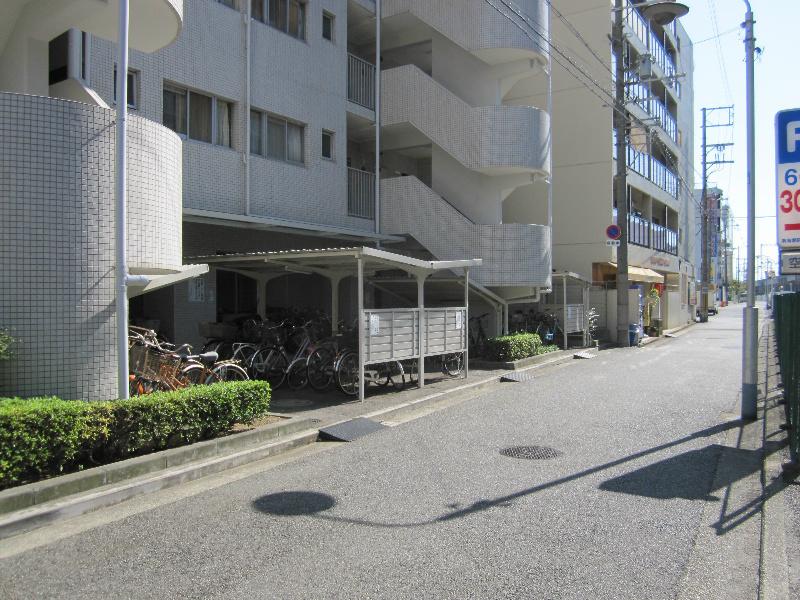 Bicycle shed
自転車置き場
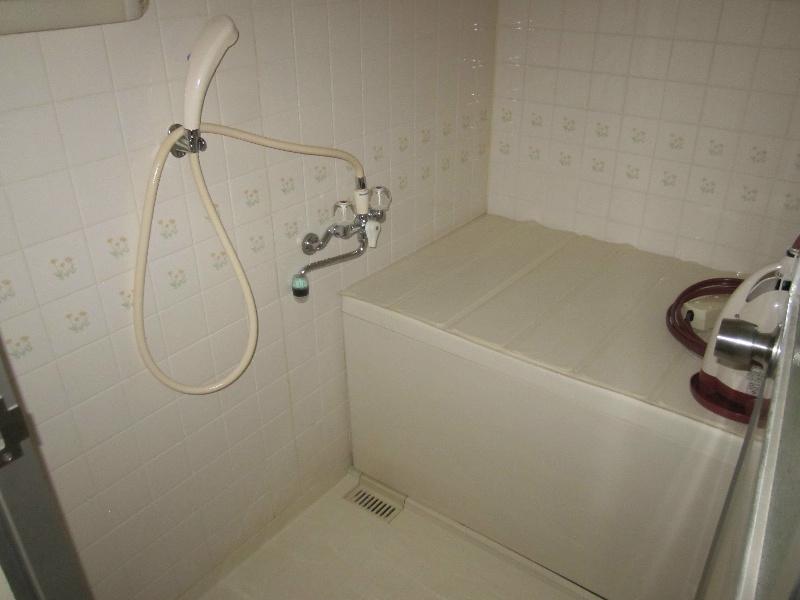 Bathroom
浴室
Non-living roomリビング以外の居室 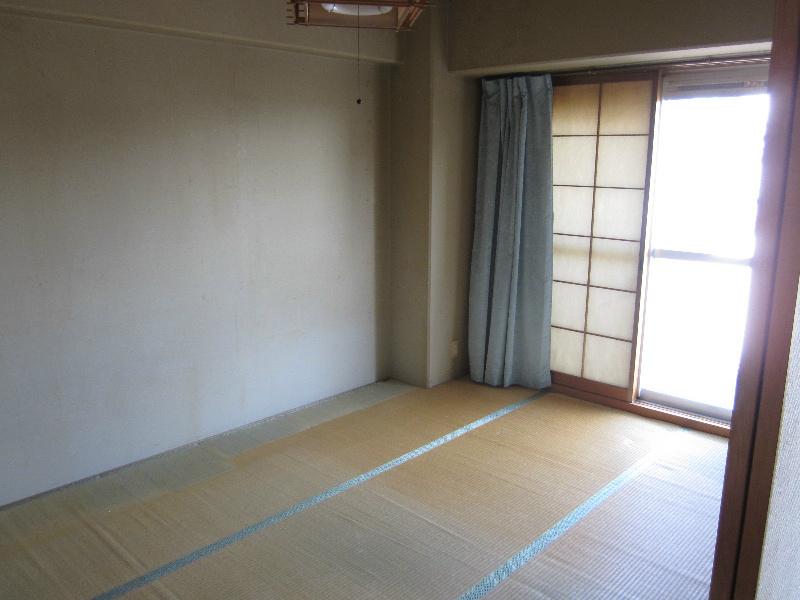 Japanese style room
和室
Wash basin, toilet洗面台・洗面所 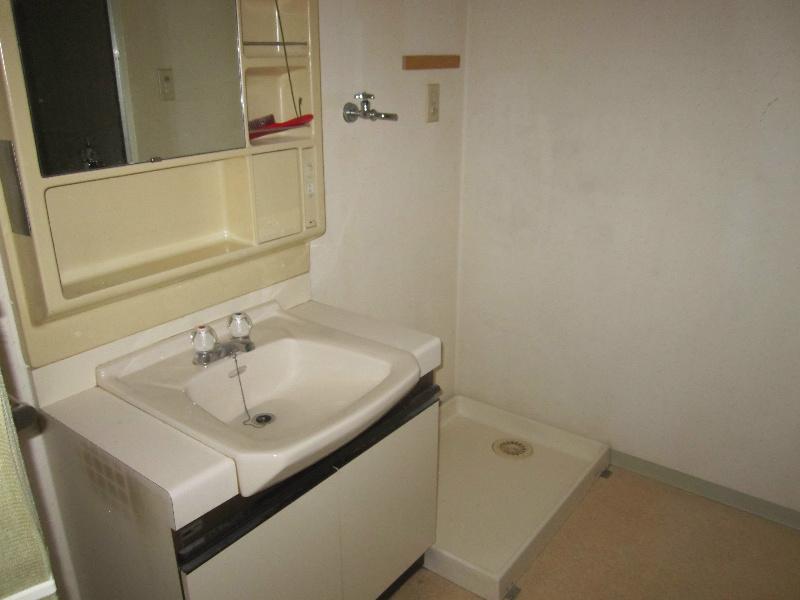 Washroom
洗面所
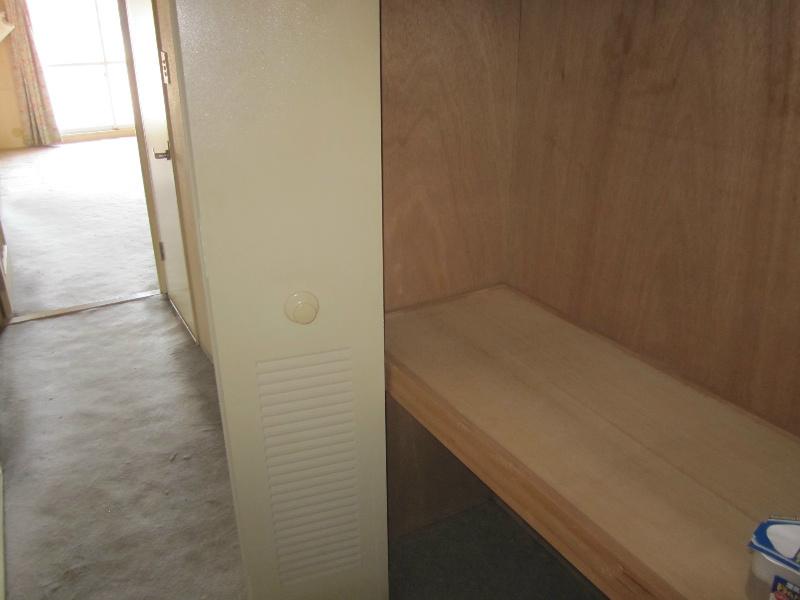 Receipt
収納
Toiletトイレ 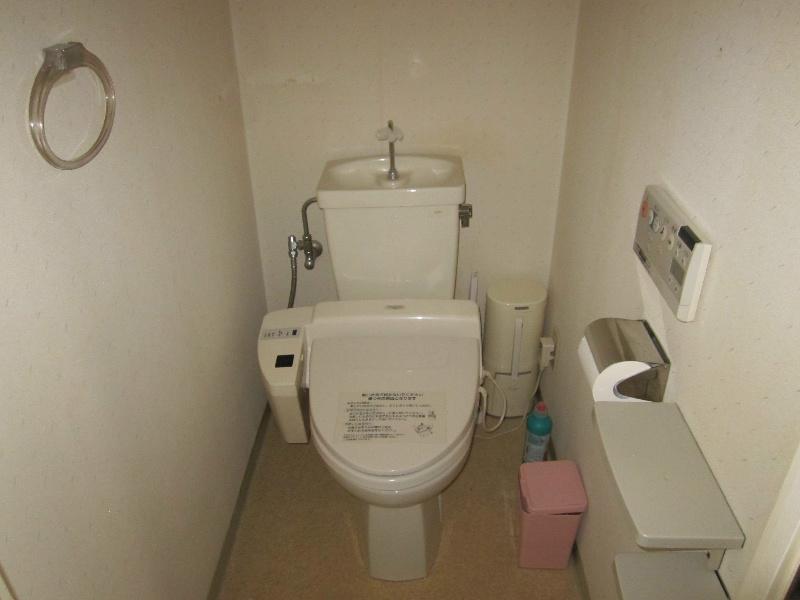 tray
トレイ
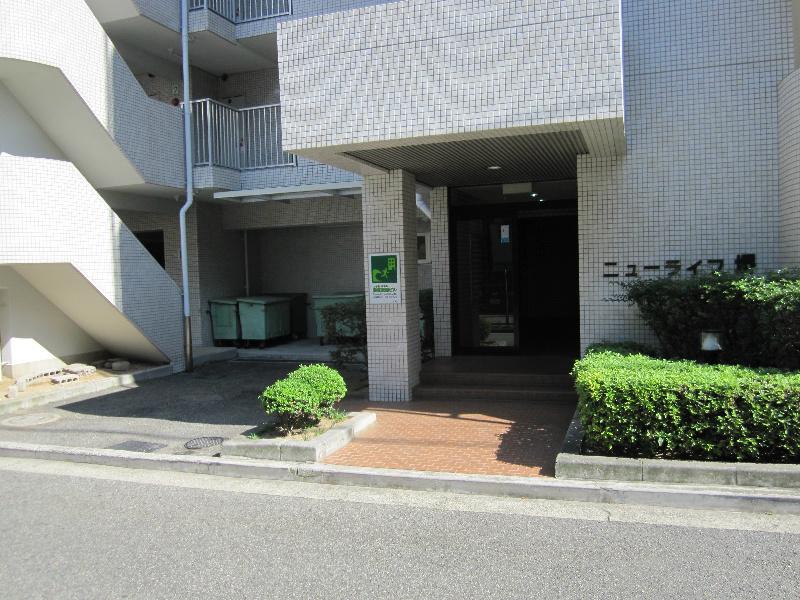 Entrance
エントランス
Other common areasその他共用部 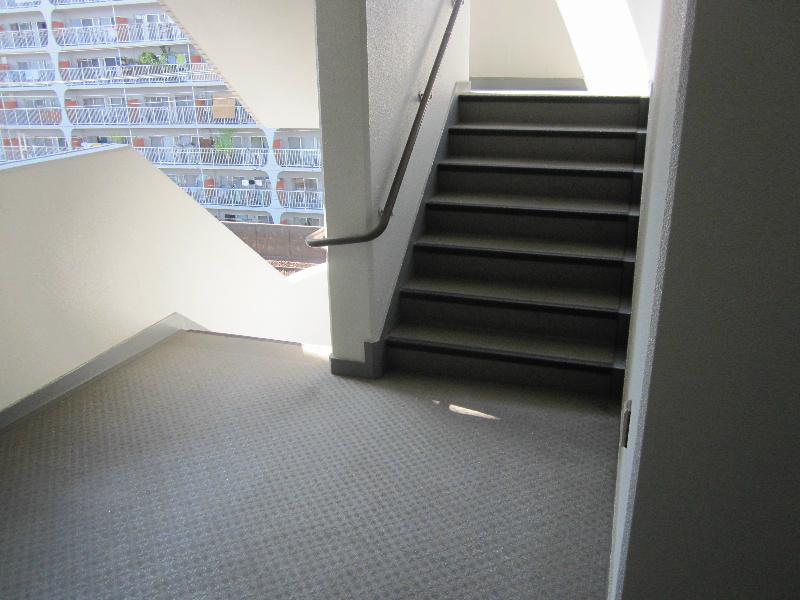 Stairs
階段
Primary school小学校 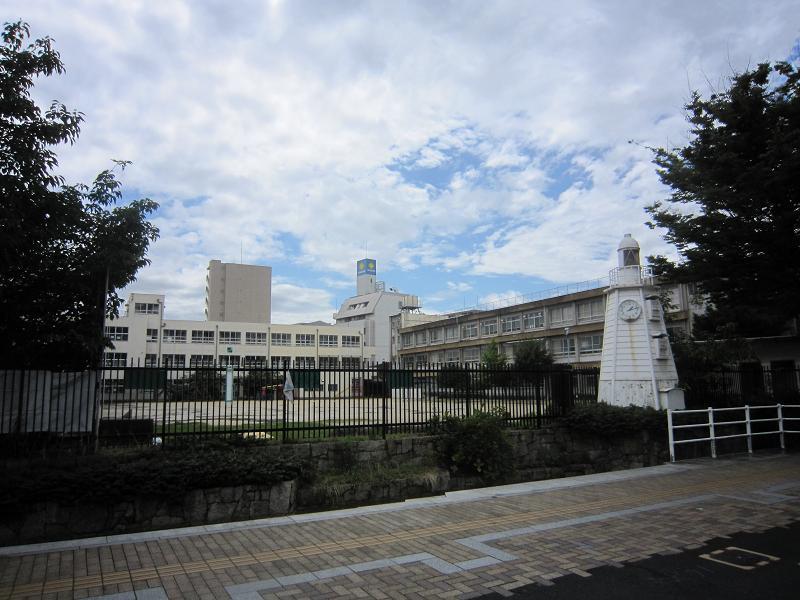 Until Sakaishiritsu City Elementary School 650m
堺市立市小学校まで650m
View photos from the dwelling unit住戸からの眺望写真 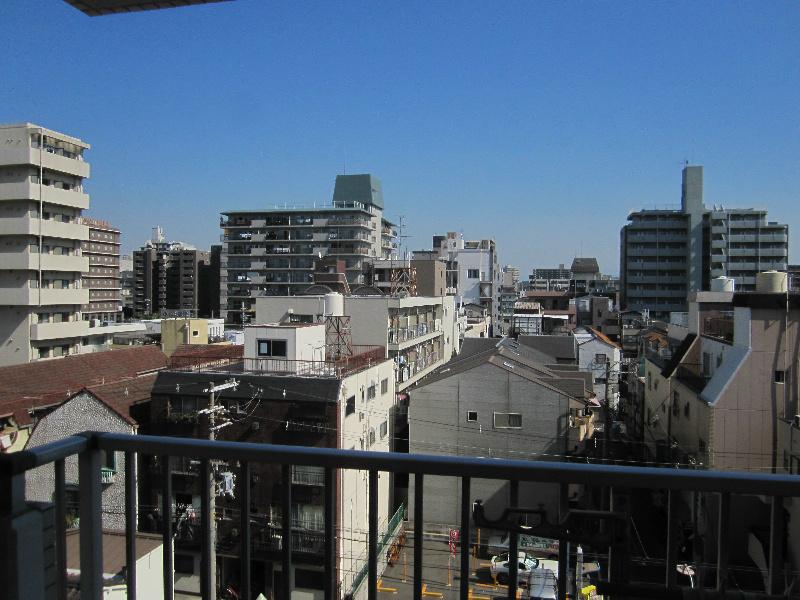 View
眺望
Local appearance photo現地外観写真 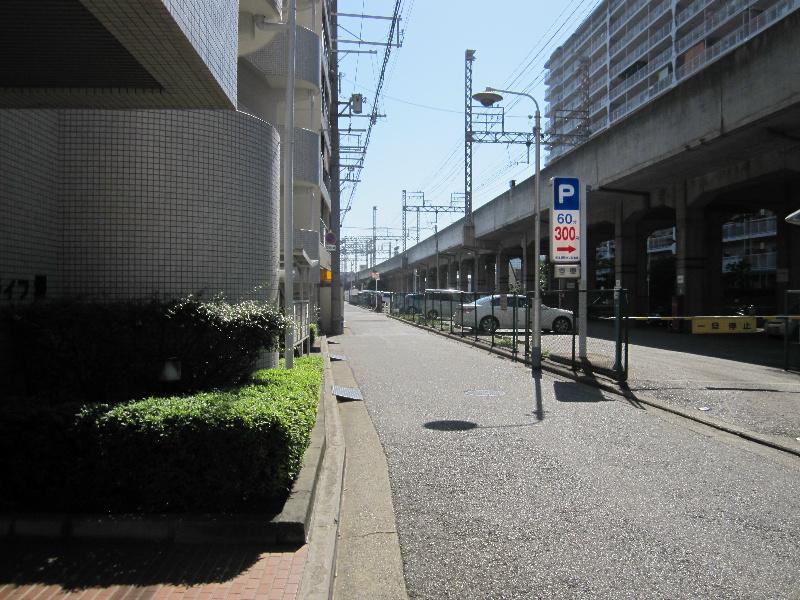 Frontal road
前面道路
Receipt収納 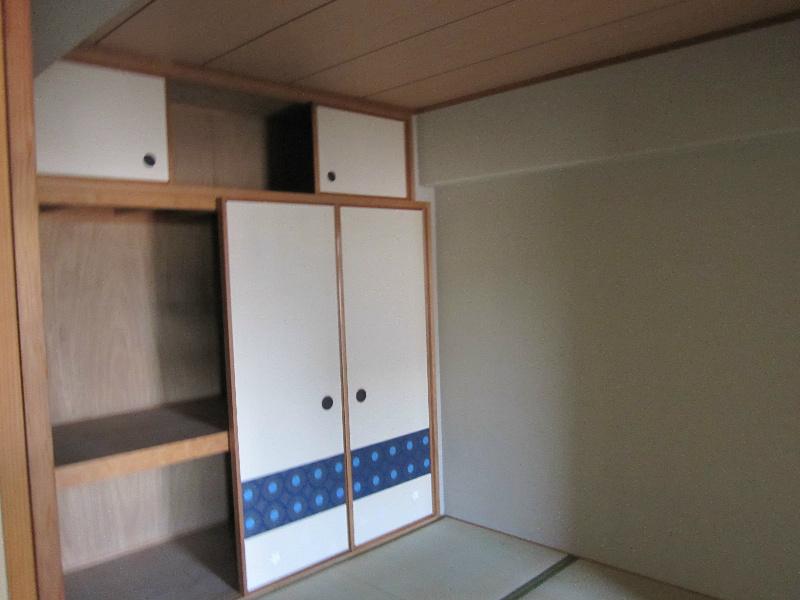 closet
押入
Junior high school中学校 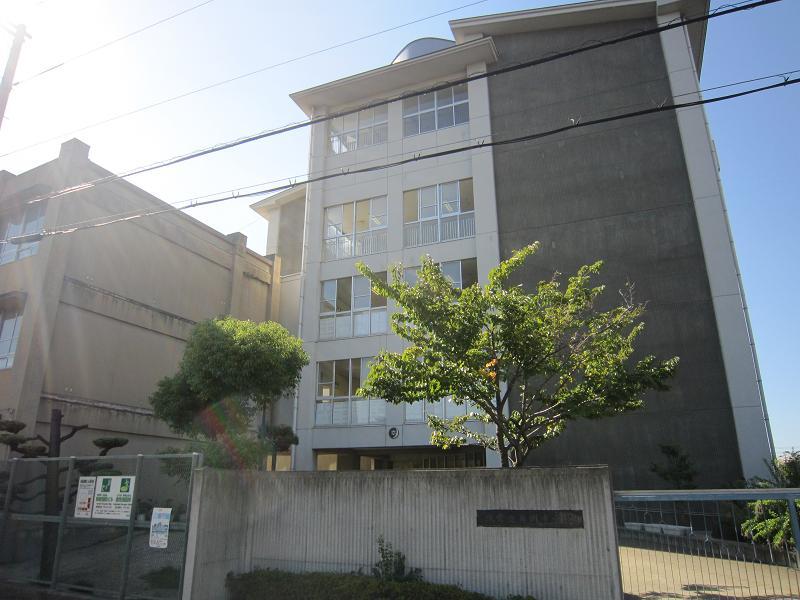 Sakai Tatsutsuki State 1380m up to junior high school
堺市立月州中学校まで1380m
Shopping centreショッピングセンター 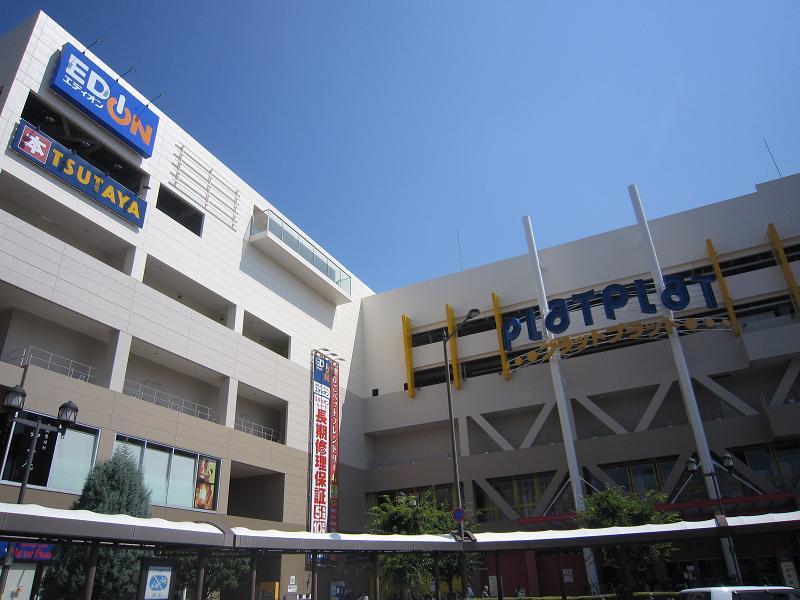 640m to Pratt Pratt
プラットプラットまで640m
Station駅 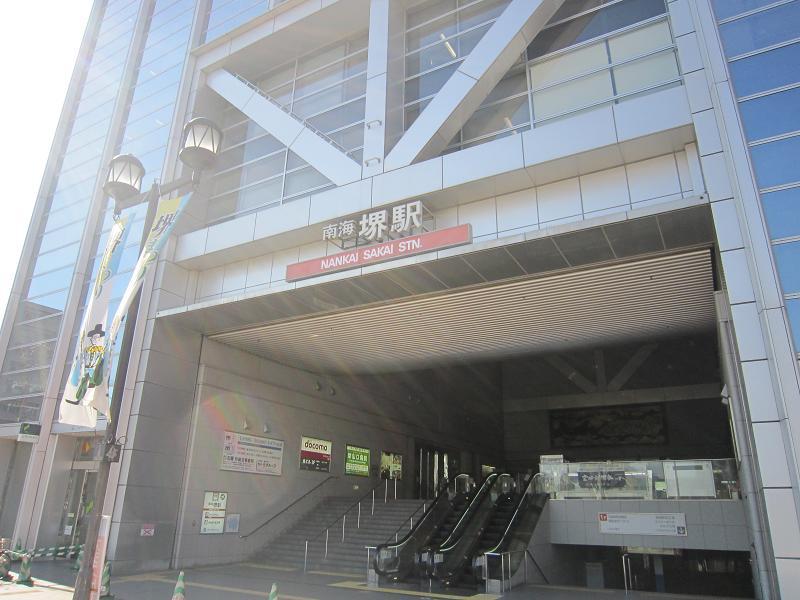 588m to Sakai Station
堺駅まで588m
Location
|




















