Used Apartments » Kansai » Osaka prefecture » Sakai City Sakai-ku
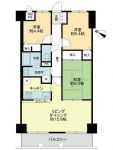 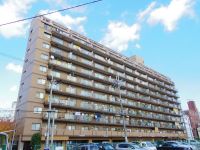
| | Sakai, Osaka Sakai-ku, 大阪府堺市堺区 |
| Nankai Koya Line "Higashi" walk 11 minutes 南海高野線「堺東」歩11分 |
| ▼ is wrapped in a wide sky and the view, 11-story 9th floor part ▼ because there is plenty of sunlight from the large windows of the shine in space ▼ southwestward, Bright house with excellent lighting properties ▼広い空と眺望に包まれる、11階建9階部分▼大きな窓からたっぷりの陽光が射し込む空間▼南西向きのため、採光性に優れた明るい住まい |
| [ ↓↓ Inquiry Now ↓↓ ] ▼ occupied area: 69.30 sq m ▼ balcony area: 7.97 sq m ■ □ ■ □ ■ □ ■ □ ■ □ ■ □ ■ □ ■ □ ■ □ ■ □ ■ Nankai Koya Line "Higashi" station Walk 11 minutes "Higashi" around the station is, Shopping facilities enhancement! ■ □ ■ □ ■ □ ■ □ ■ □ ■ □ ■ □ ■ □ ■ □ ■ □ ■ [ ↓↓ Inquiry Now ↓↓ ] 【 ↓↓ 今すぐお問い合わせを ↓↓ 】▼専有面積:69.30m2 ▼バルコニー面積:7.97m2■□■□■□■□■□■□■□■□■□■□■ 南海高野線「堺東」駅 徒歩11分 「堺東」駅周辺は、買い物施設が充実!■□■□■□■□■□■□■□■□■□■□■ 【 ↓↓ 今すぐお問い合わせを ↓↓ 】 |
Features pickup 特徴ピックアップ | | It is close to the city / Yang per good / Security enhancement / Elevator / Good view / Southwestward 市街地が近い /陽当り良好 /セキュリティ充実 /エレベーター /眺望良好 /南西向き | Property name 物件名 | | Asahi Plaza Sakai Higashi II ※ Day per 9 floor southwestward, View is good ※ 朝日プラザ堺東II ※9階部分南西向きにつき日当り、眺望良好です※ | Price 価格 | | 8.8 million yen 880万円 | Floor plan 間取り | | 3LDK 3LDK | Units sold 販売戸数 | | 1 units 1戸 | Total units 総戸数 | | 102 units 102戸 | Occupied area 専有面積 | | 69.3 sq m (center line of wall) 69.3m2(壁芯) | Other area その他面積 | | Balcony area: 7.97 sq m バルコニー面積:7.97m2 | Whereabouts floor / structures and stories 所在階/構造・階建 | | 9 floor / RC11 story 9階/RC11階建 | Completion date 完成時期(築年月) | | February 1995 1995年2月 | Address 住所 | | Sakai, Osaka Prefecture, Sakai-ku, Okinabashi cho 大阪府堺市堺区翁橋町1 | Traffic 交通 | | Nankai Koya Line "Higashi" walk 11 minutes 南海高野線「堺東」歩11分
| Related links 関連リンク | | [Related Sites of this company] 【この会社の関連サイト】 | Person in charge 担当者より | | Rep Tsujii Hidehito Age: 20 Daigyokai Experience: 5 years Abeno Ward, Sumiyoshi-ku,, We have a Suminoe-ku, in charge. Your sale, Your idea of purchase please call your voice by all means. Utmost, I will do my best gladly can you as! 担当者辻井 秀仁年齢:20代業界経験:5年阿倍野区、住吉区、住之江区担当をしております。ご売却、ご購入をお考え方は是非お声をおかけください。精一杯、喜んで頂けますようがんばります! | Contact お問い合せ先 | | TEL: 0120-984841 [Toll free] Please contact the "saw SUUMO (Sumo)" TEL:0120-984841【通話料無料】「SUUMO(スーモ)を見た」と問い合わせください | Administrative expense 管理費 | | 6920 yen / Month (consignment (commuting)) 6920円/月(委託(通勤)) | Repair reserve 修繕積立金 | | 4150 yen / Month 4150円/月 | Time residents 入居時期 | | Consultation 相談 | Whereabouts floor 所在階 | | 9 floor 9階 | Direction 向き | | Southwest 南西 | Overview and notices その他概要・特記事項 | | Contact: Tsujii Hidehito 担当者:辻井 秀仁 | Structure-storey 構造・階建て | | RC11 story RC11階建 | Site of the right form 敷地の権利形態 | | Ownership 所有権 | Use district 用途地域 | | Commerce 商業 | Company profile 会社概要 | | <Mediation> Minister of Land, Infrastructure and Transport (6) No. 004139 (Ltd.) Daikyo Riarudo Tennoji shop / Telephone reception → Headquarters: Tokyo Yubinbango545-0052 Osaka Abeno-ku, Osaka Abenosuji 1-5-1 Abeno Lucius 9F <仲介>国土交通大臣(6)第004139号(株)大京リアルド天王寺店/電話受付→本社:東京〒545-0052 大阪府大阪市阿倍野区阿倍野筋1-5-1 あべのルシアス9F | Construction 施工 | | Nishimatsu Construction Co., Ltd. 西松建設(株) |
Floor plan間取り図 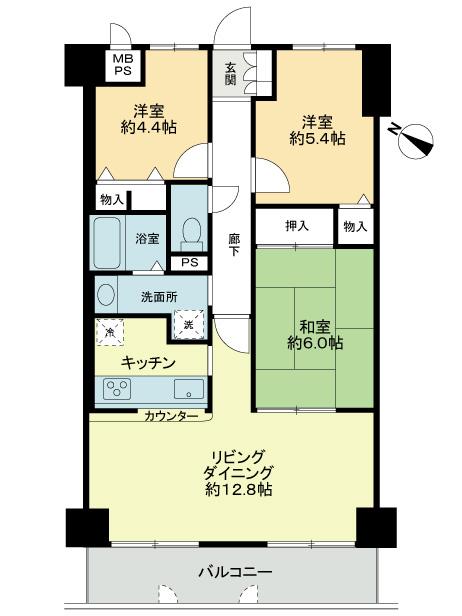 3LDK, Price 8.8 million yen, Footprint 69.3 sq m , Balcony area 7.97 sq m
3LDK、価格880万円、専有面積69.3m2、バルコニー面積7.97m2
Local appearance photo現地外観写真 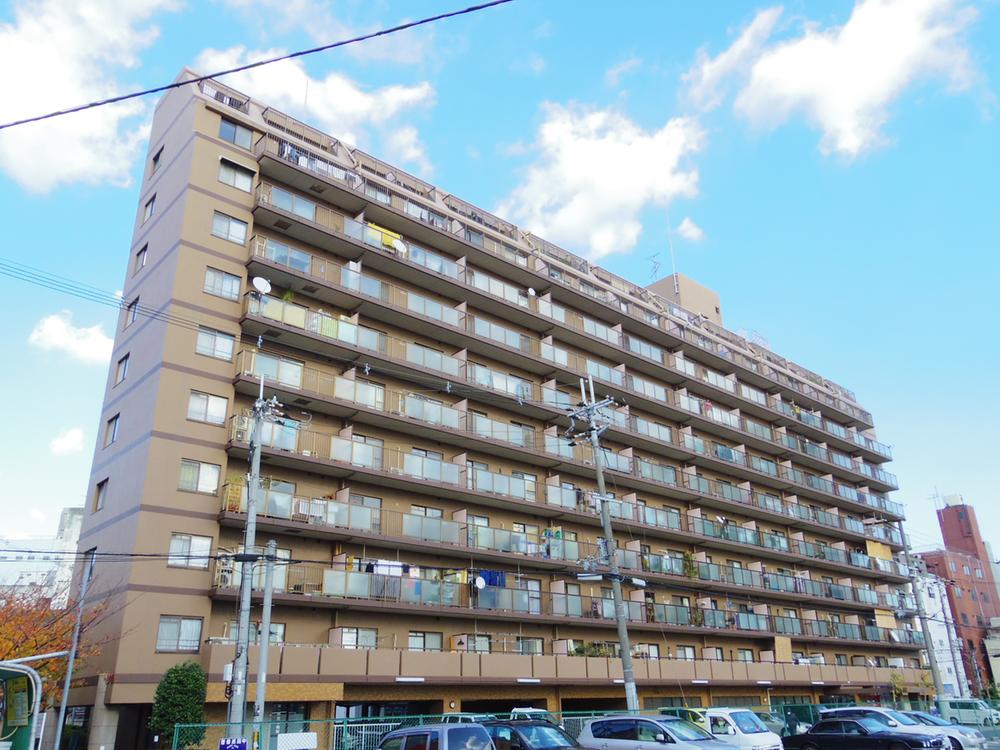 Local (11 May 2013) Shooting
現地(2013年11月)撮影
Entranceエントランス 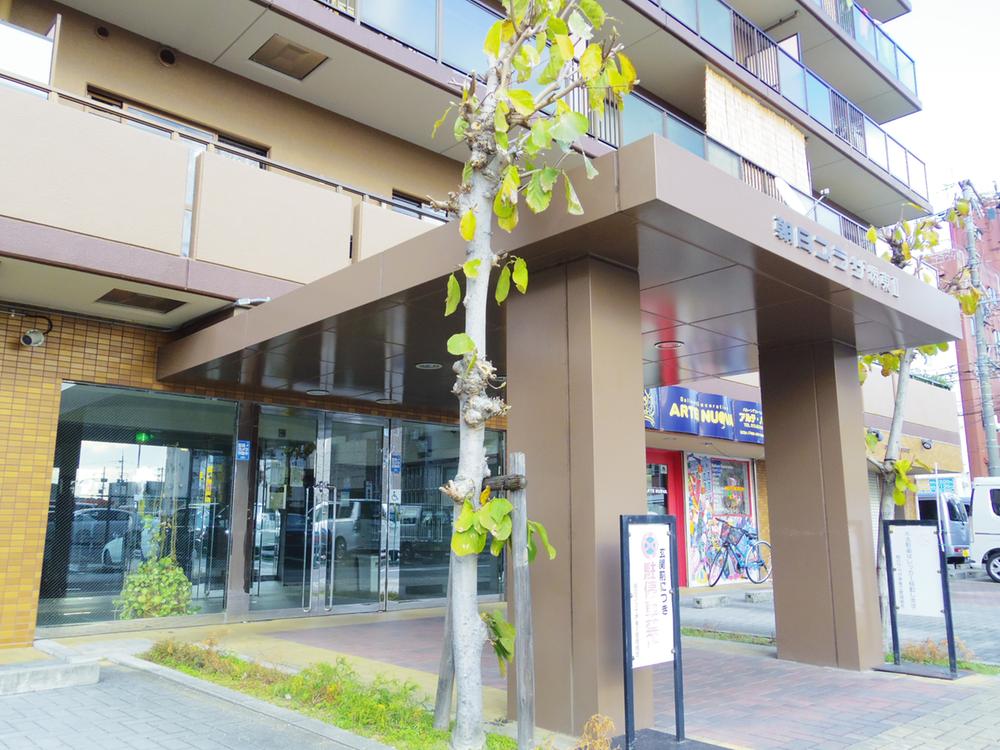 Common areas
共用部
Bathroom浴室 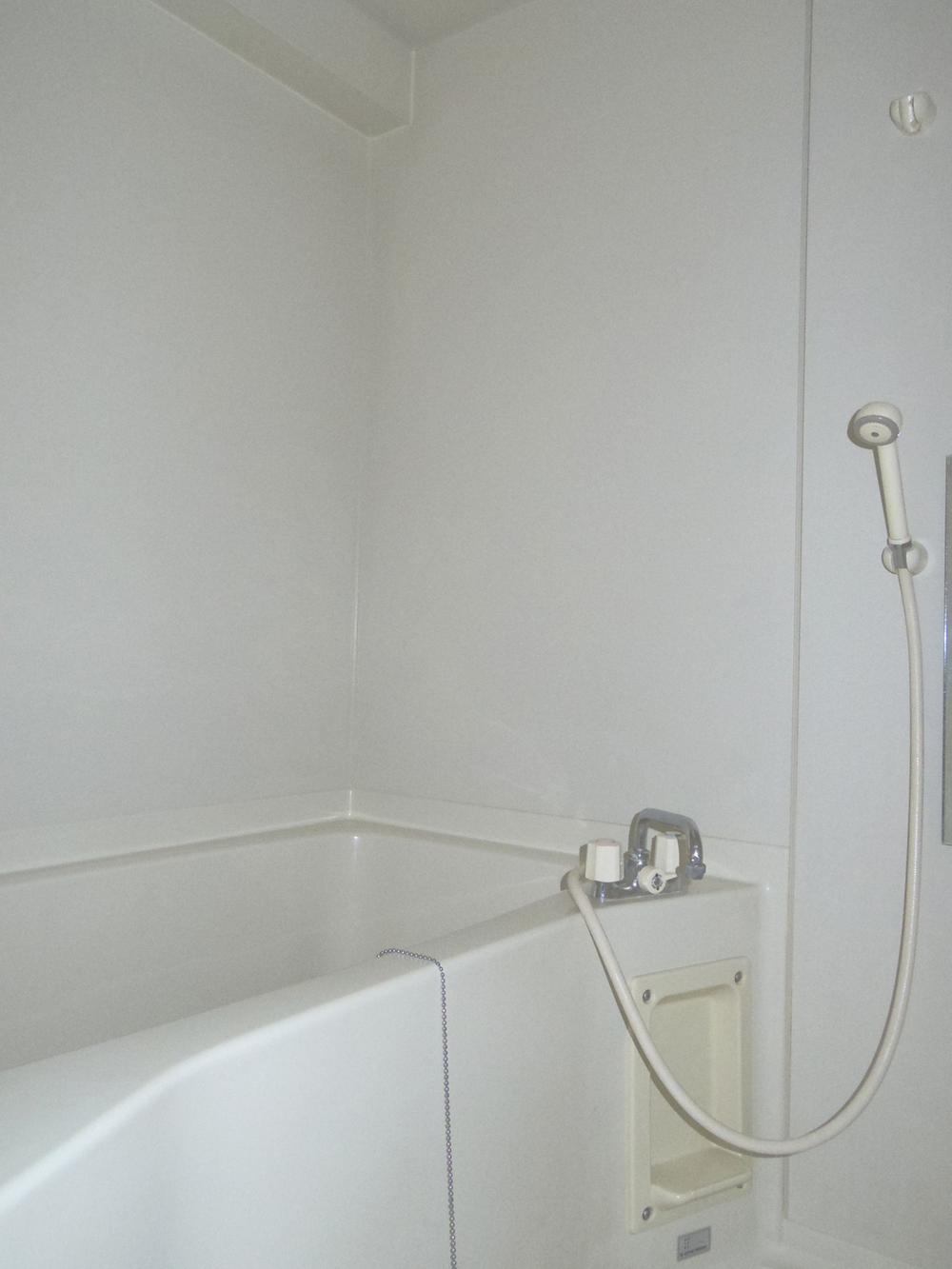 Indoor (11 May 2013) Shooting
室内(2013年11月)撮影
Kitchenキッチン 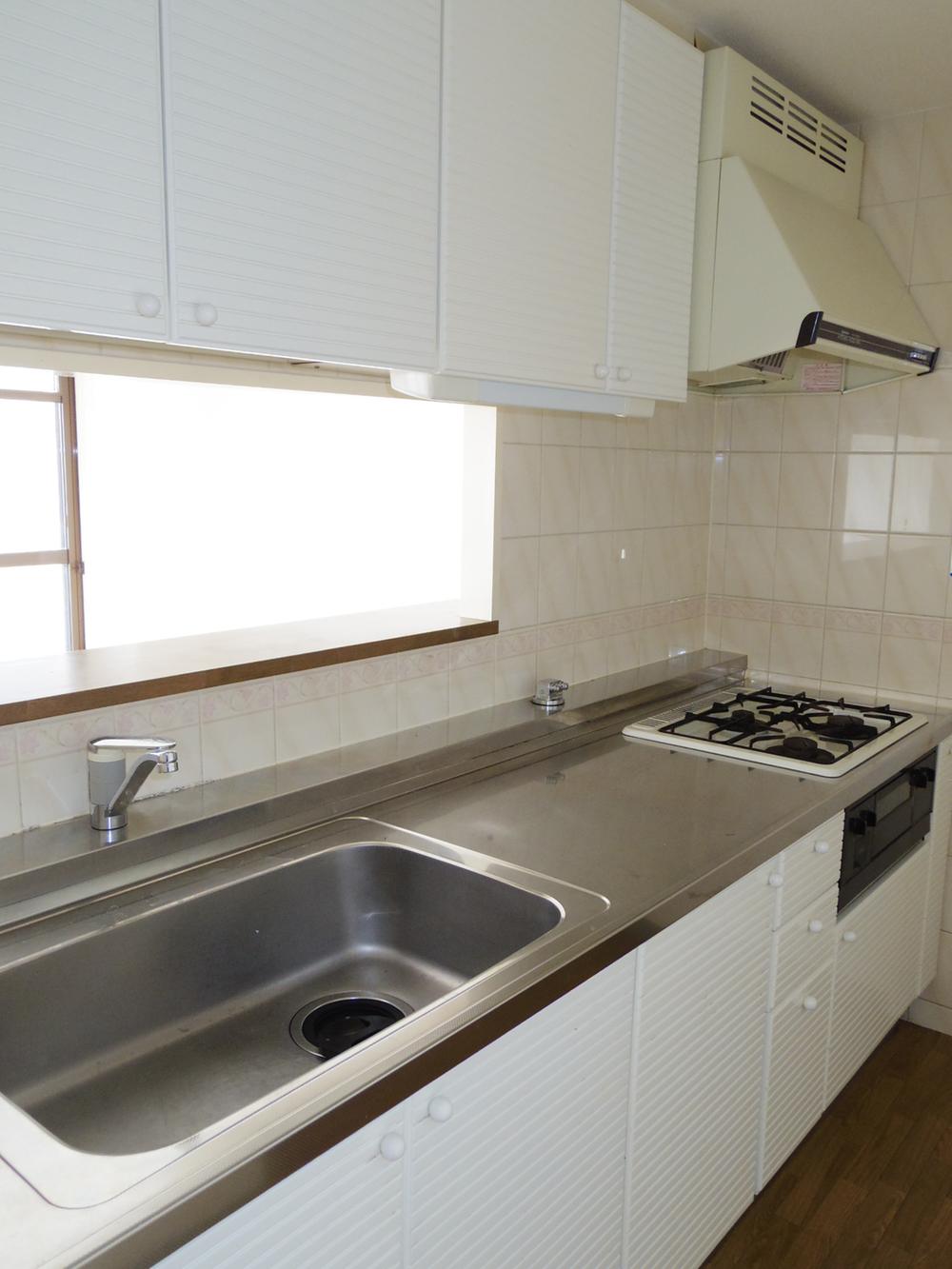 Indoor (11 May 2013) Shooting
室内(2013年11月)撮影
Other common areasその他共用部 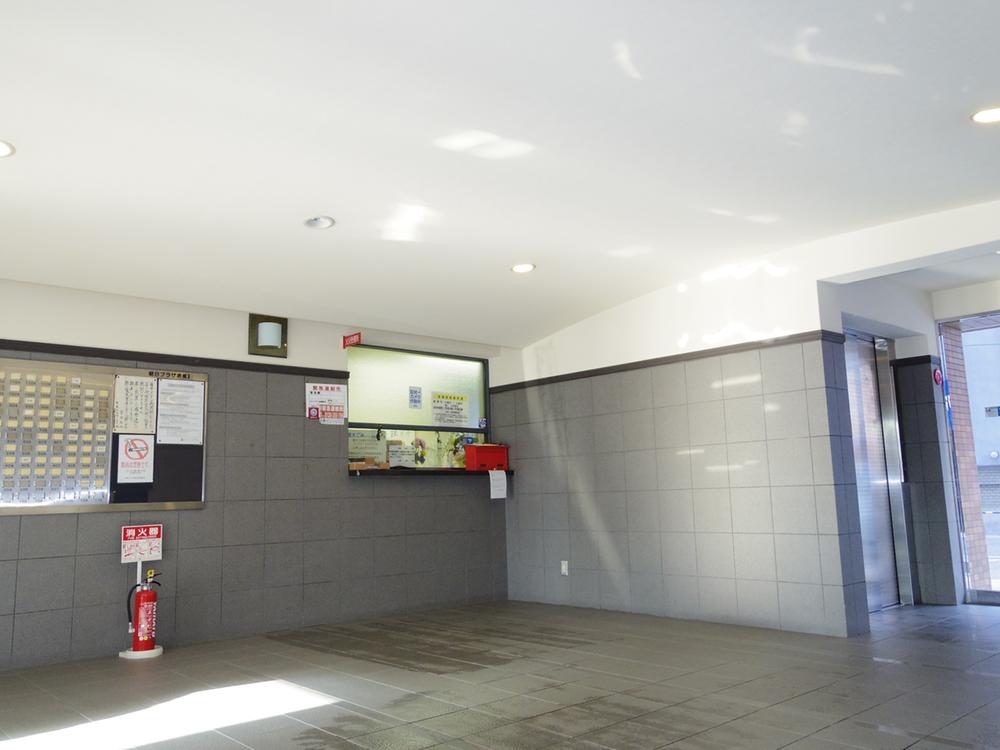 Entrance hall
エントランスホール
Wash basin, toilet洗面台・洗面所 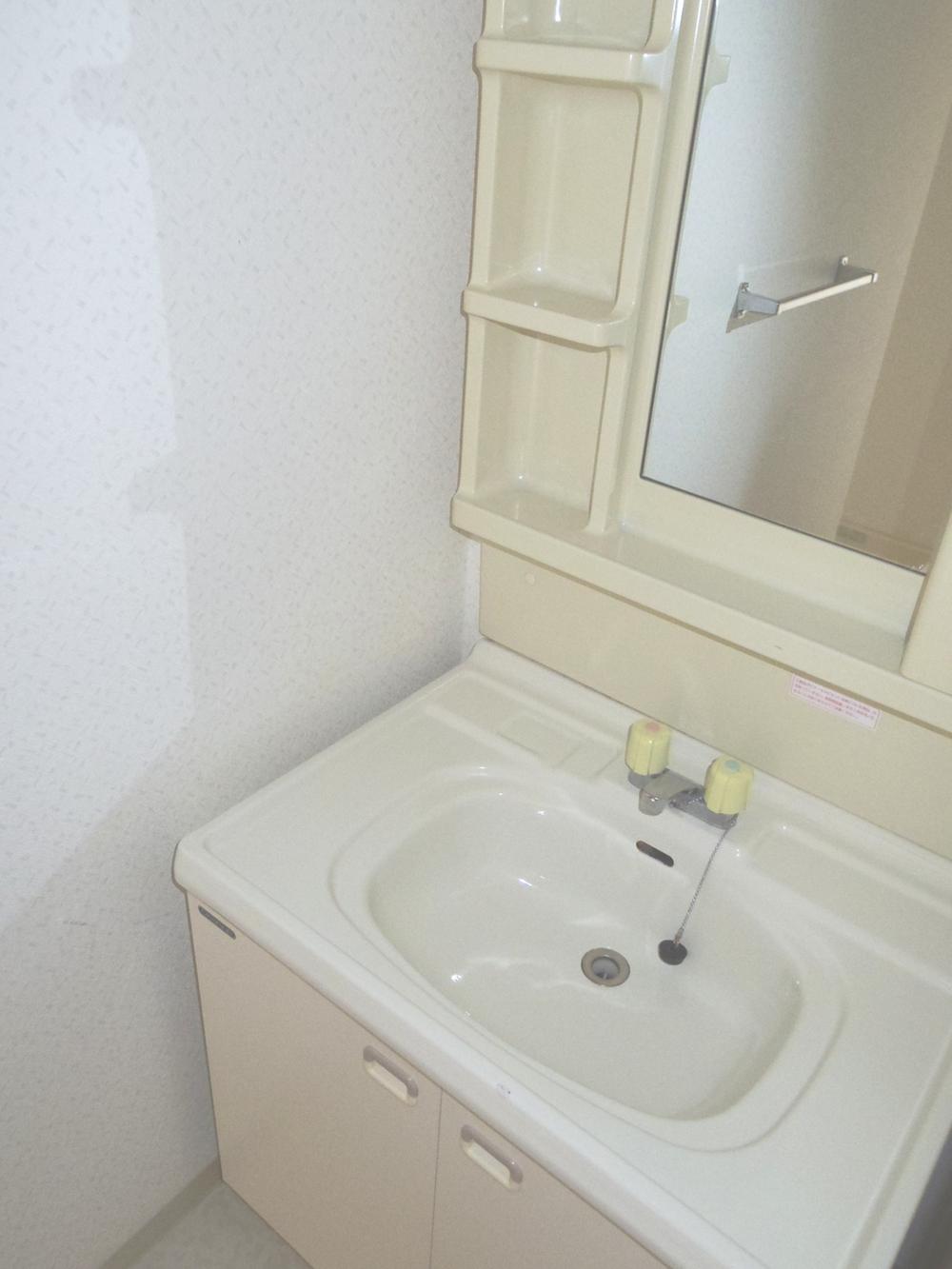 Indoor (11 May 2013) Shooting
室内(2013年11月)撮影
Toiletトイレ 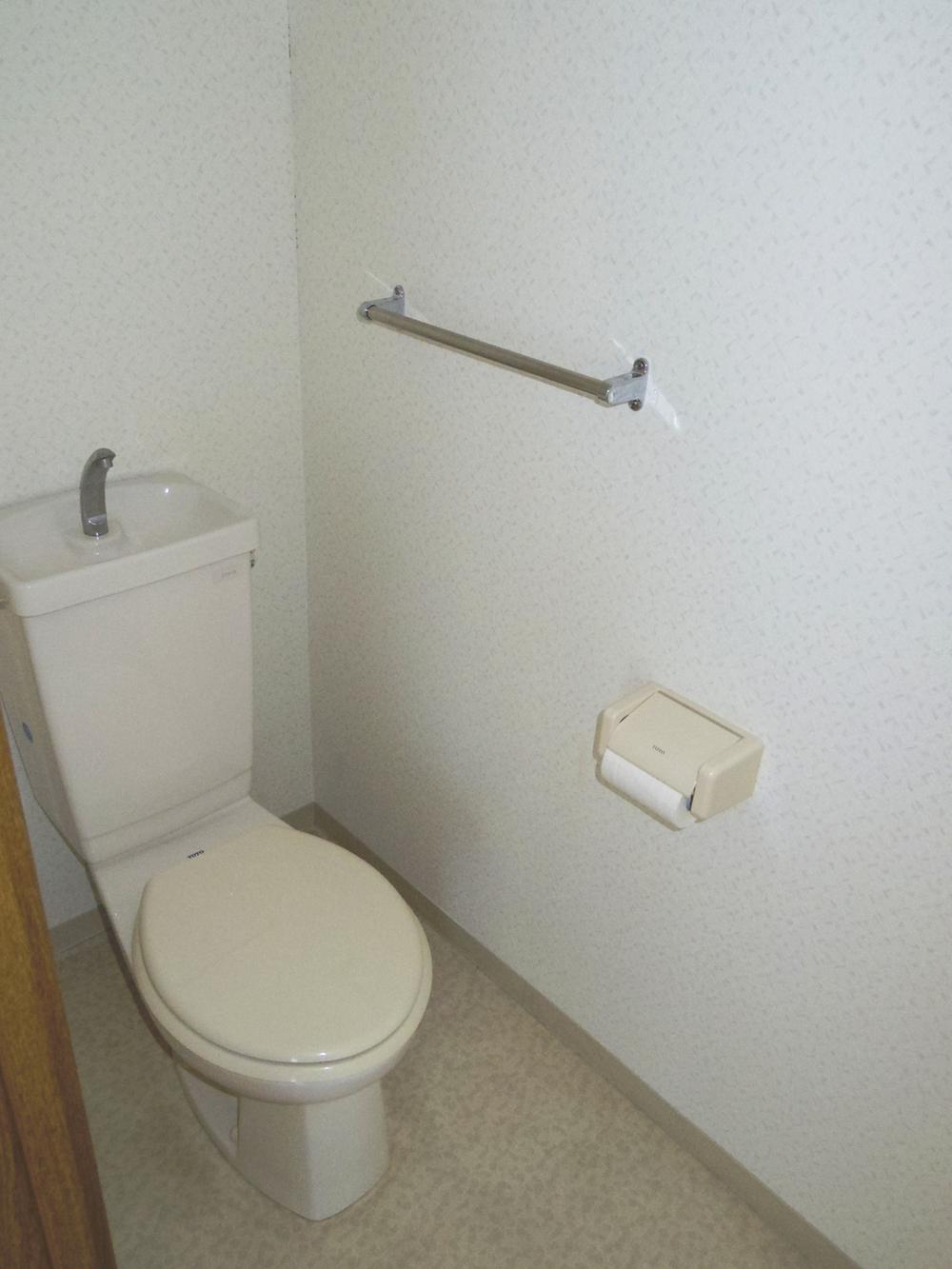 Indoor (11 May 2013) Shooting
室内(2013年11月)撮影
Livingリビング 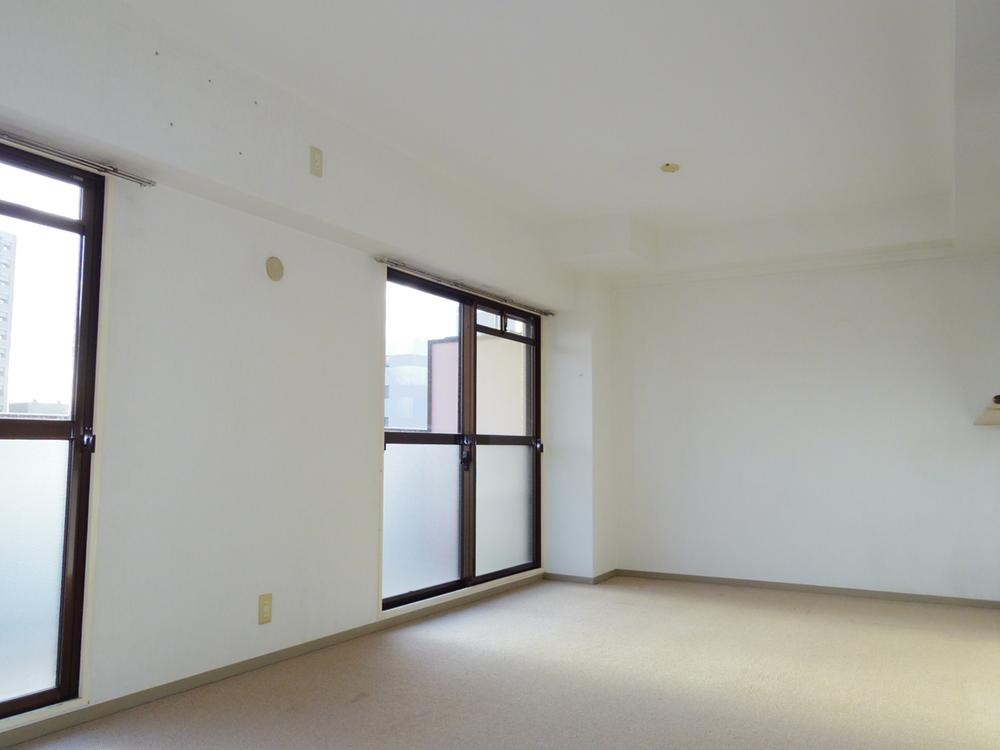 Indoor (11 May 2013) Shooting
室内(2013年11月)撮影
Non-living roomリビング以外の居室 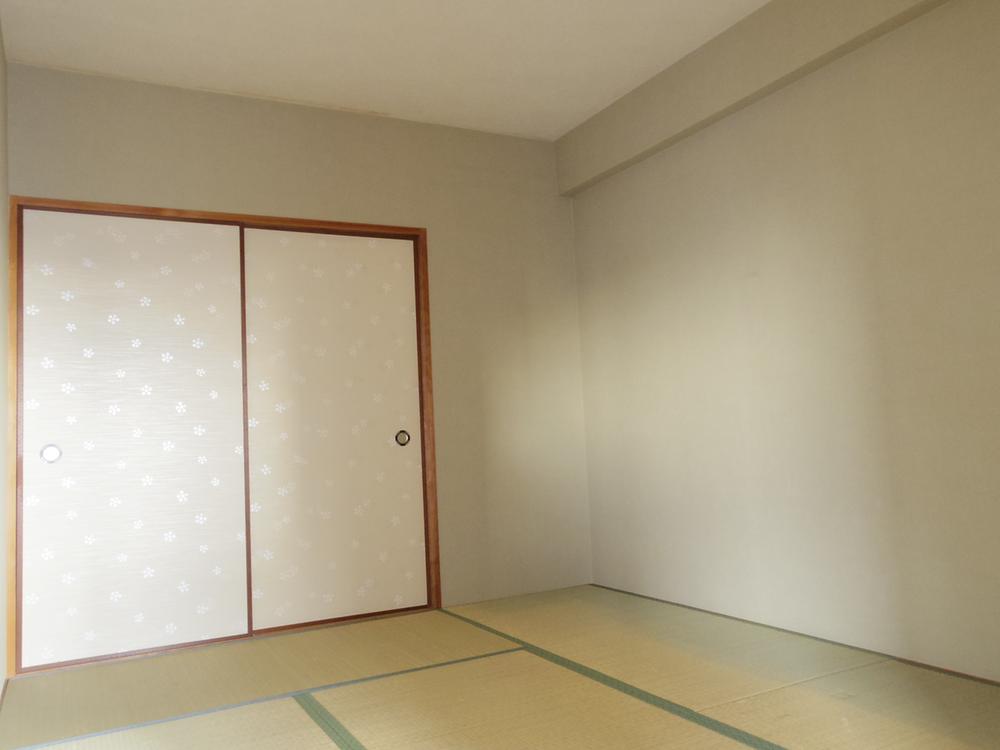 Indoor (11 May 2013) Shooting
室内(2013年11月)撮影
Livingリビング 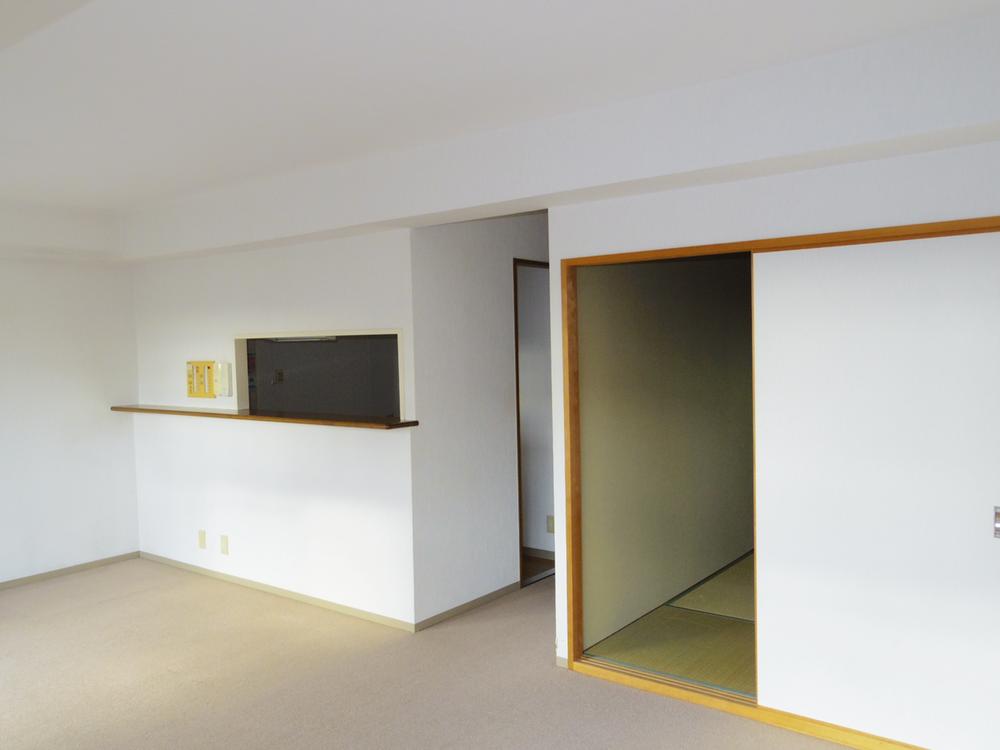 Indoor (11 May 2013) Shooting
室内(2013年11月)撮影
View photos from the dwelling unit住戸からの眺望写真 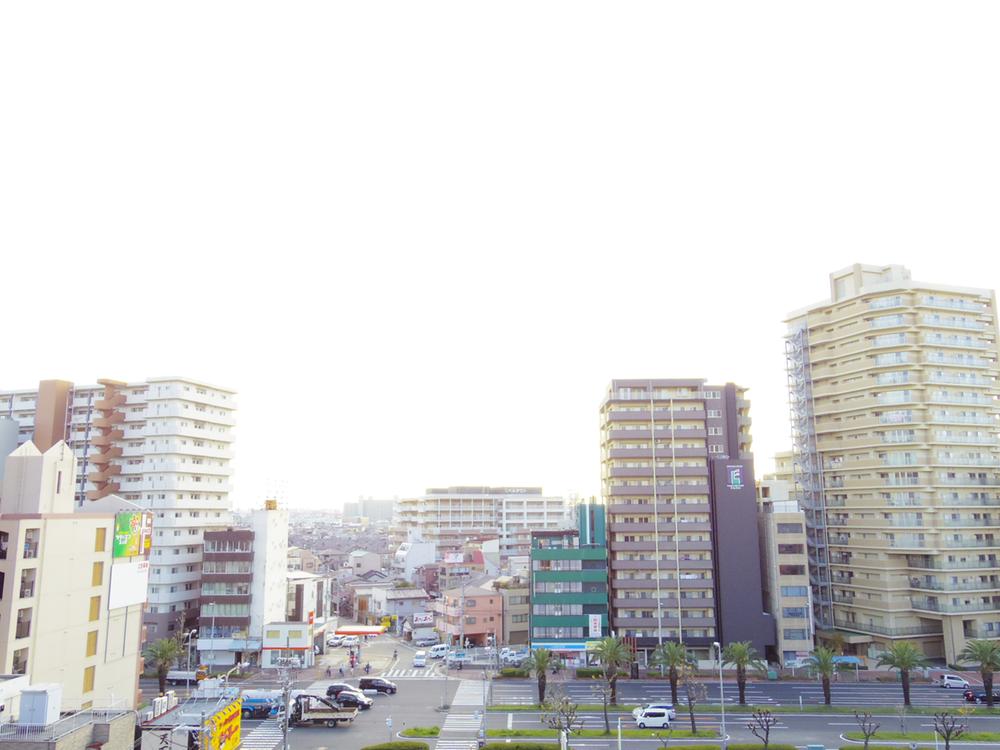 View from the site (November 2013) Shooting
現地からの眺望(2013年11月)撮影
Other introspectionその他内観 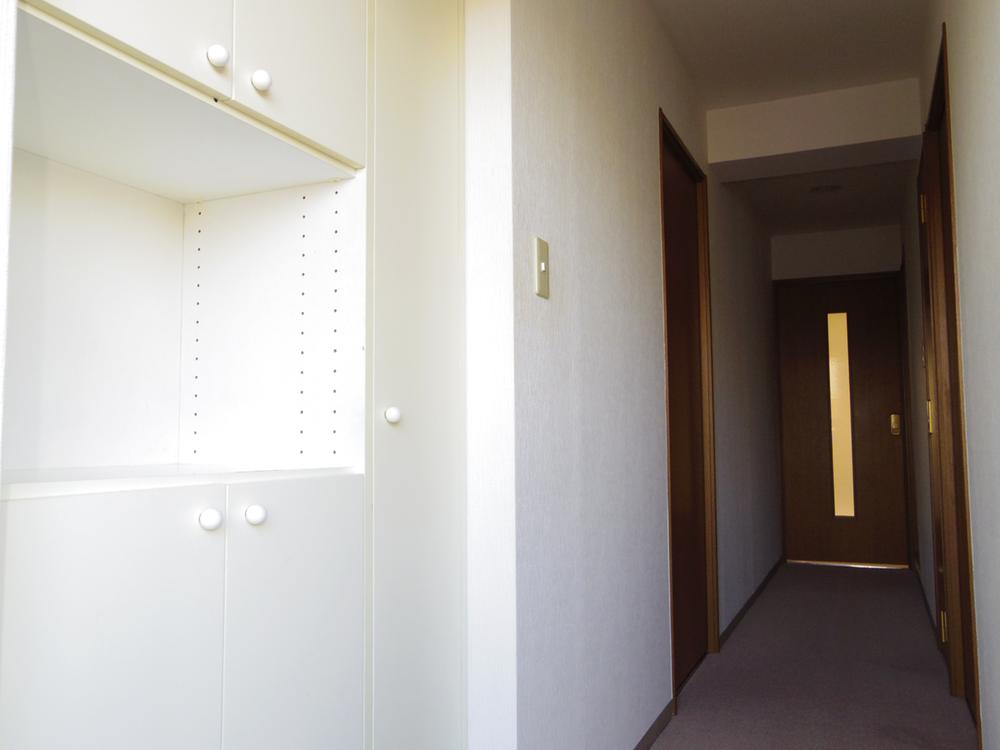 Indoor (11 May 2013) Shooting
室内(2013年11月)撮影
Location
|














