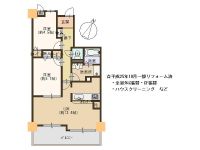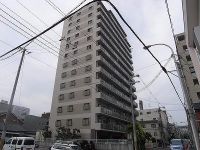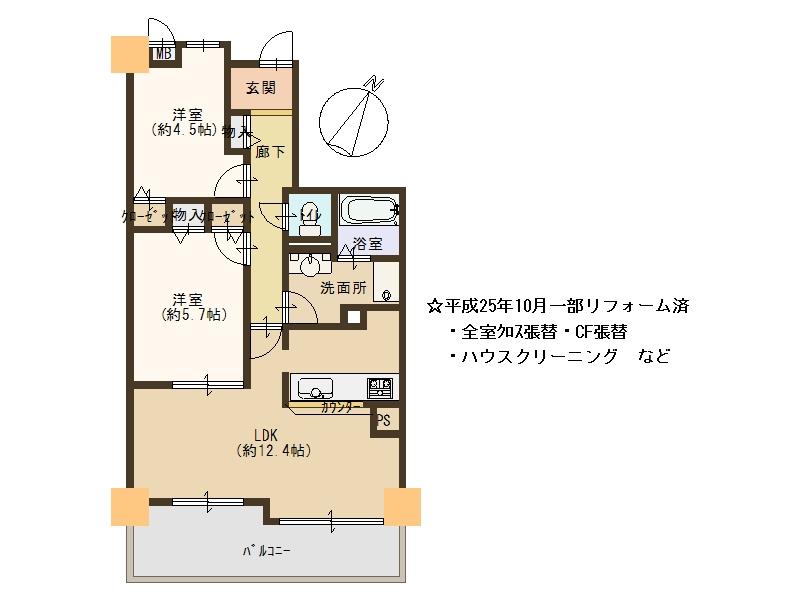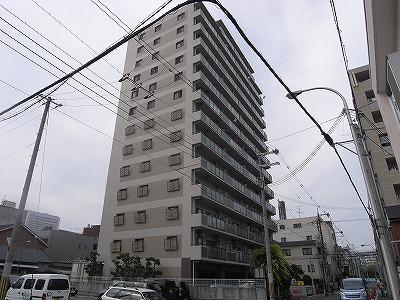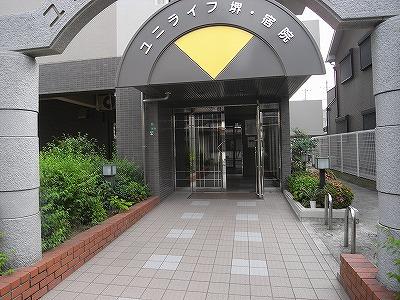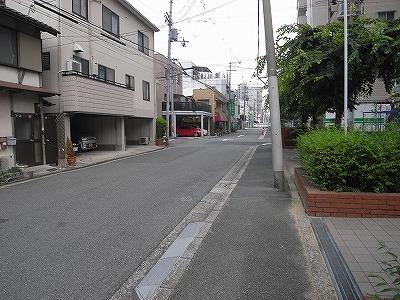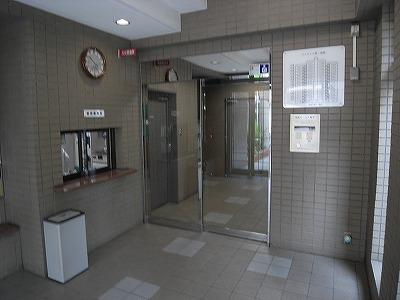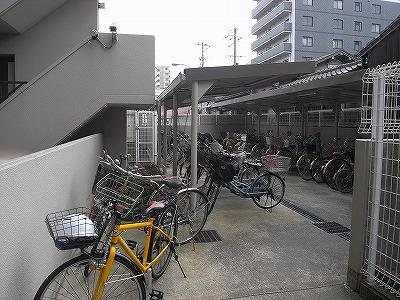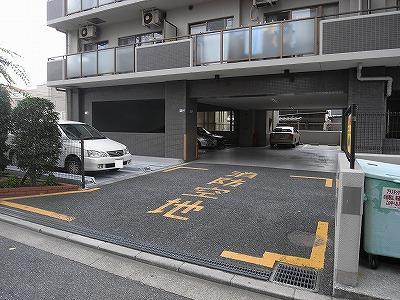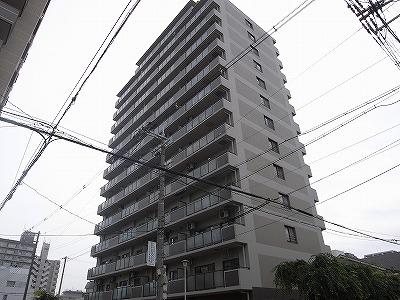|
|
Sakai, Osaka Sakai-ku,
大阪府堺市堺区
|
|
Nankai Main Line, "Sakai" walk 6 minutes
南海本線「堺」歩6分
|
|
◇ day per southeast facing balcony is good ◇ is beautiful in the already-room renovation ◇ is counter kitchen
◇南東向きバルコニーにつき日当たり良好です◇室内リフォーム済で綺麗です◇カウンターキッチンです
|
|
■ It is conveniently located apartment station 6 minutes walk ■ It is ready-to-move-in per currently vacant house ■ The distance of the elementary school about 240m and children peace of mind
■駅徒歩6分の好立地マンションです■現在空家につき即入居可能です■小学校約240mとお子様安心の距離です
|
Features pickup 特徴ピックアップ | | Immediate Available / Interior renovation / Yang per good / All room storage / Face-to-face kitchen / Southeast direction / Elevator 即入居可 /内装リフォーム /陽当り良好 /全居室収納 /対面式キッチン /東南向き /エレベーター |
Property name 物件名 | | Yuniraifu Sakai ・ Shukuin ユニライフ堺・宿院 |
Price 価格 | | 11.8 million yen 1180万円 |
Floor plan 間取り | | 2LDK 2LDK |
Units sold 販売戸数 | | 1 units 1戸 |
Total units 総戸数 | | 50 units 50戸 |
Occupied area 専有面積 | | 52.43 sq m (center line of wall) 52.43m2(壁芯) |
Other area その他面積 | | Balcony area: 7.41 sq m バルコニー面積:7.41m2 |
Whereabouts floor / structures and stories 所在階/構造・階建 | | 4th floor / SRC14 story 4階/SRC14階建 |
Completion date 完成時期(築年月) | | February 1995 1995年2月 |
Address 住所 | | Sakai, Osaka Sakai-ku, Omachinishi 3 大阪府堺市堺区大町西3 |
Traffic 交通 | | Nankai Main Line, "Sakai" walk 6 minutes 南海本線「堺」歩6分
|
Related links 関連リンク | | [Related Sites of this company] 【この会社の関連サイト】 |
Person in charge 担当者より | | Rep FP Maeikeaji Shinji Age: 20 Daigyokai experience: but one year I joined to recently, Since I will no one to help you house hunting in the hot feeling than, Thank you. 担当者FP前池味 慎二年齢:20代業界経験:1年入社して間もないですが、誰よりも熱い気持ちでお家探しのお手伝いをさせていただきますので、よろしくお願いいたします。 |
Contact お問い合せ先 | | TEL: 0800-603-2309 [Toll free] mobile phone ・ Also available from PHS
Caller ID is not notified
Please contact the "saw SUUMO (Sumo)"
If it does not lead, If the real estate company TEL:0800-603-2309【通話料無料】携帯電話・PHSからもご利用いただけます
発信者番号は通知されません
「SUUMO(スーモ)を見た」と問い合わせください
つながらない方、不動産会社の方は
|
Administrative expense 管理費 | | 6410 yen / Month (consignment (commuting)) 6410円/月(委託(通勤)) |
Repair reserve 修繕積立金 | | 8020 yen / Month 8020円/月 |
Expenses 諸費用 | | Meter reserve: 200 yen / Month メーター積立金:200円/月 |
Time residents 入居時期 | | Immediate available 即入居可 |
Whereabouts floor 所在階 | | 4th floor 4階 |
Direction 向き | | Southeast 南東 |
Renovation リフォーム | | October 2013 interior renovation completed (all rooms) 2013年10月内装リフォーム済(全室) |
Overview and notices その他概要・特記事項 | | Contact: Maeikeaji Shinji 担当者:前池味 慎二 |
Structure-storey 構造・階建て | | SRC14 story SRC14階建 |
Site of the right form 敷地の権利形態 | | Ownership 所有権 |
Use district 用途地域 | | Commerce 商業 |
Parking lot 駐車場 | | Site (16,000 yen / Month) 敷地内(1万6000円/月) |
Company profile 会社概要 | | <Mediation> Minister of Land, Infrastructure and Transport (2) No. 007017 (Ltd.) House Freedom Sakai Yubinbango591-8025 Sakai-shi, Osaka, Kita-ku, Nagasone cho 3056-7 <仲介>国土交通大臣(2)第007017号(株)ハウスフリーダム堺店〒591-8025 大阪府堺市北区長曽根町3056-7 |
Construction 施工 | | Unitika Construction Co., Ltd. ユニチカ建設(株) |
