1984January
17.8 million yen, 3LDK + S (storeroom), 84.06 sq m
Used Apartments » Kansai » Osaka prefecture » Sakai City Sakai-ku
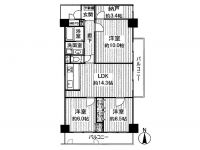 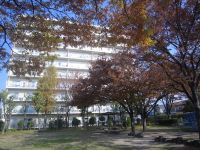
| | Sakai, Osaka Sakai-ku, 大阪府堺市堺区 |
| Nankai Main Line "Shichido" walk 6 minutes 南海本線「七道」歩6分 |
| The southeast corner room interior renovation completed! ! Good is per yang in all rooms 6 quires more! For the vacant house, Can you hesitate to preview! Immediate Available! 南東角部屋室内リフォーム済!!全室6帖以上で陽当り良好です!空家の為、お気軽にご内覧していただけます!即入居可! |
Features pickup 特徴ピックアップ | | 2 along the line more accessible / Interior renovation / Facing south / Corner dwelling unit / All room 6 tatami mats or more / Storeroom 2沿線以上利用可 /内装リフォーム /南向き /角住戸 /全居室6畳以上 /納戸 | Property name 物件名 | | Famille Sakai ファミール堺 | Price 価格 | | 17.8 million yen 1780万円 | Floor plan 間取り | | 3LDK + S (storeroom) 3LDK+S(納戸) | Units sold 販売戸数 | | 1 units 1戸 | Occupied area 専有面積 | | 84.06 sq m (center line of wall) 84.06m2(壁芯) | Other area その他面積 | | Balcony area: 15.34 sq m バルコニー面積:15.34m2 | Whereabouts floor / structures and stories 所在階/構造・階建 | | 1st floor / SRC10 story 1階/SRC10階建 | Completion date 完成時期(築年月) | | January 1984 1984年1月 | Address 住所 | | Sakai, Osaka Prefecture, Sakai-ku, Shichidohigashi cho 大阪府堺市堺区七道東町 | Traffic 交通 | | Nankai Main Line "Shichido" walk 6 minutes
Hankai Line "Takasu Jinja" walk 2 minutes 南海本線「七道」歩6分
阪堺電気軌道阪堺線「高須神社」歩2分
| Contact お問い合せ先 | | (Yes) Nissei real estate sales TEL: 0800-603-3611 [Toll free] mobile phone ・ Also available from PHS
Caller ID is not notified
Please contact the "saw SUUMO (Sumo)"
If it does not lead, If the real estate company (有)日生不動産販売TEL:0800-603-3611【通話料無料】携帯電話・PHSからもご利用いただけます
発信者番号は通知されません
「SUUMO(スーモ)を見た」と問い合わせください
つながらない方、不動産会社の方は
| Administrative expense 管理費 | | 6900 yen / Month (consignment (commuting)) 6900円/月(委託(通勤)) | Repair reserve 修繕積立金 | | 12,350 yen / Month 1万2350円/月 | Whereabouts floor 所在階 | | 1st floor 1階 | Direction 向き | | South 南 | Renovation リフォーム | | 2013 September interior renovation completed (kitchen ・ toilet ・ wall ・ floor ・ all rooms) 2013年9月内装リフォーム済(キッチン・トイレ・壁・床・全室) | Structure-storey 構造・階建て | | SRC10 story SRC10階建 | Site of the right form 敷地の権利形態 | | Ownership 所有権 | Company profile 会社概要 | | <Mediation> governor of Osaka (2) No. 051187 (with) Nissei real estate sales Yubinbango590-0952 Sakai City, Osaka Prefecture, Sakai-ku, Ichinochohigashi 4-2-7 <仲介>大阪府知事(2)第051187号(有)日生不動産販売〒590-0952 大阪府堺市堺区市之町東4-2-7 |
Floor plan間取り図 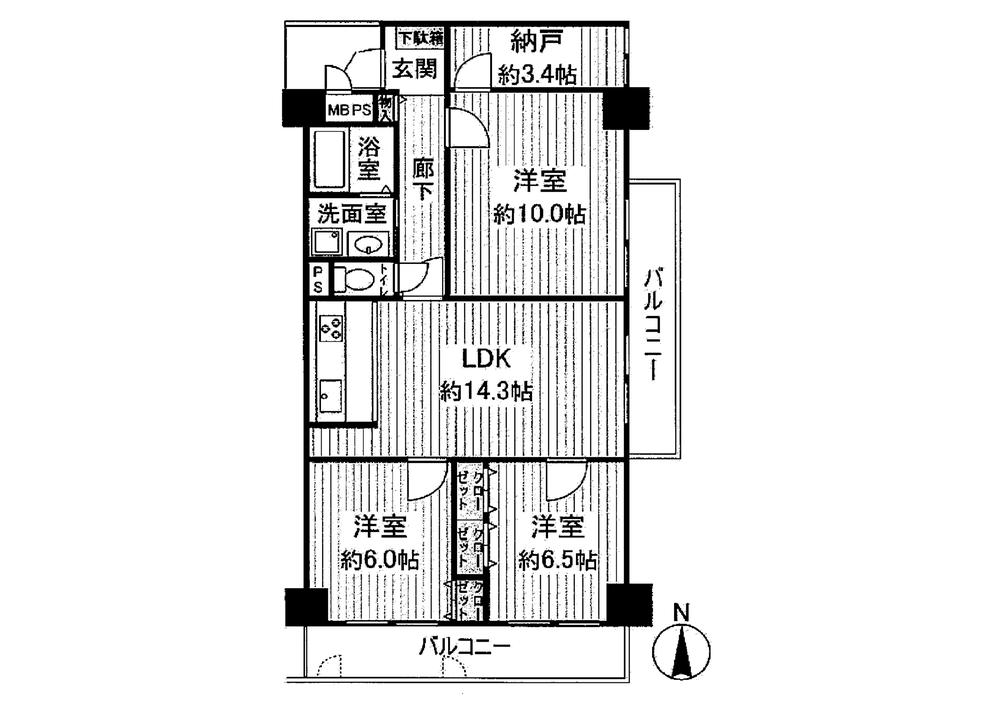 3LDK + S (storeroom), Price 17.8 million yen, Occupied area 84.06 sq m , Balcony area 15.34 sq m
3LDK+S(納戸)、価格1780万円、専有面積84.06m2、バルコニー面積15.34m2
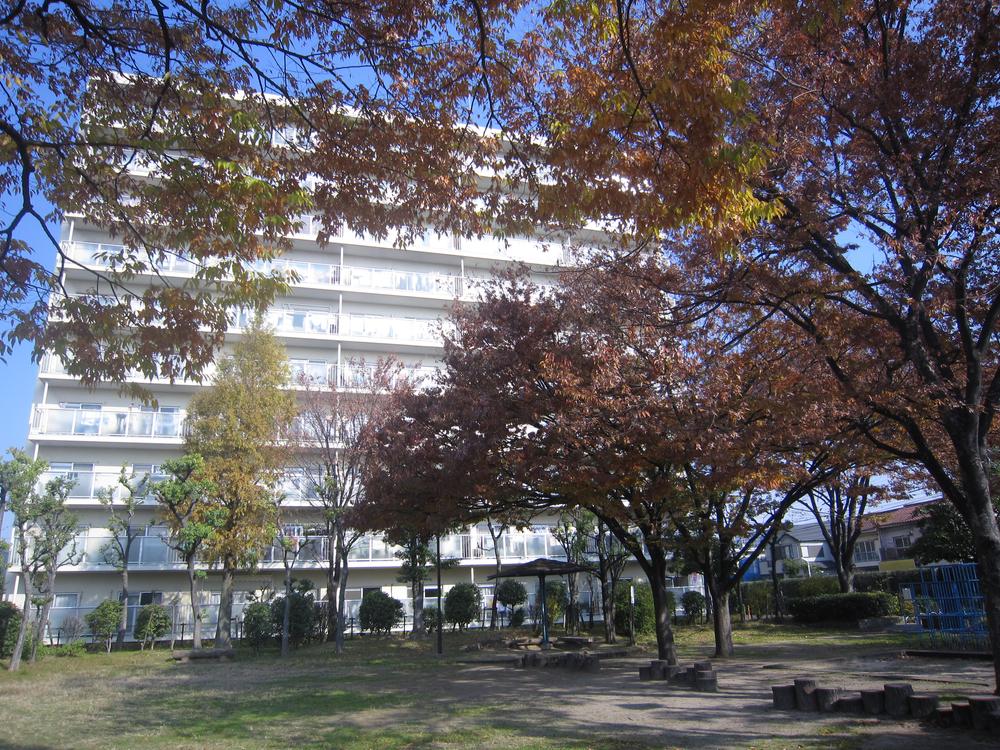 Local appearance photo
現地外観写真
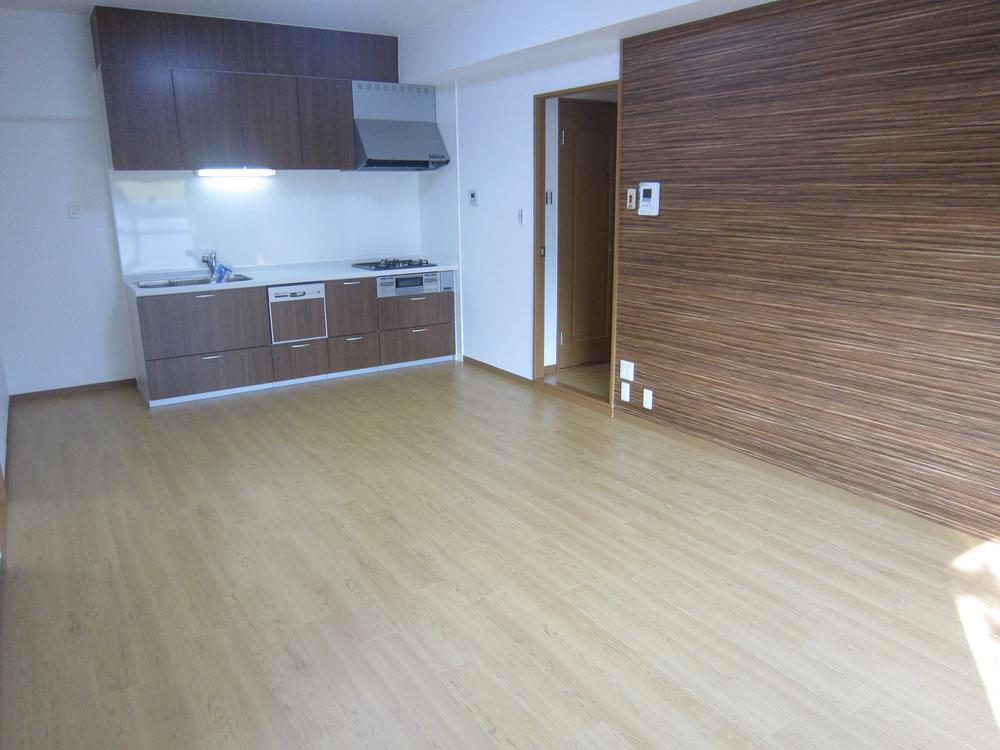 Living
リビング
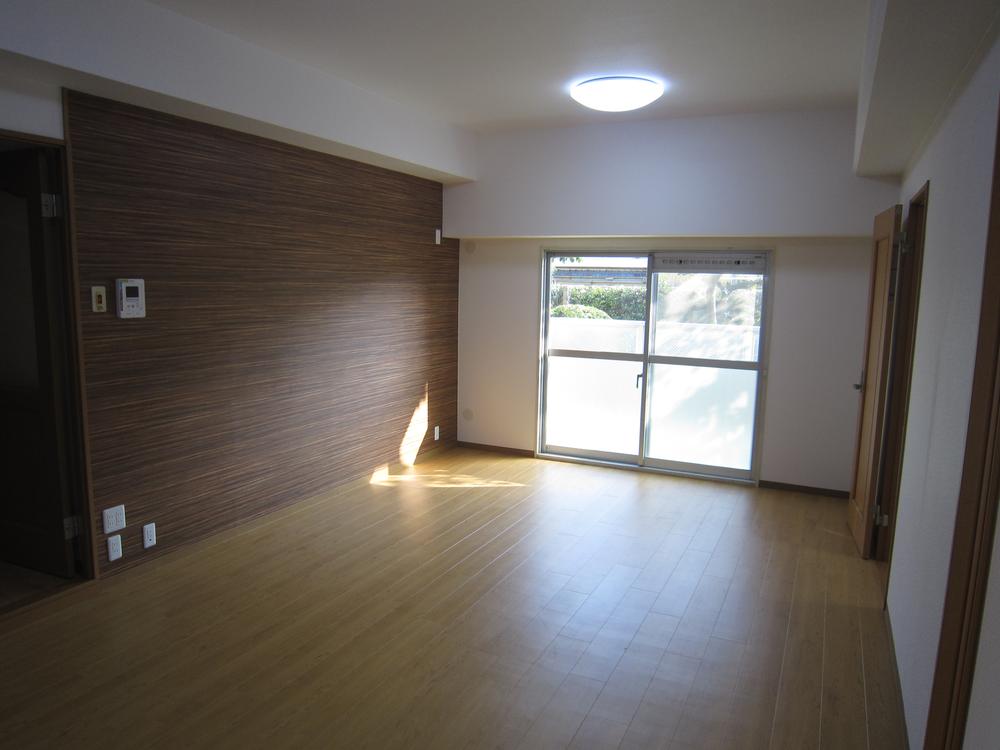 Living
リビング
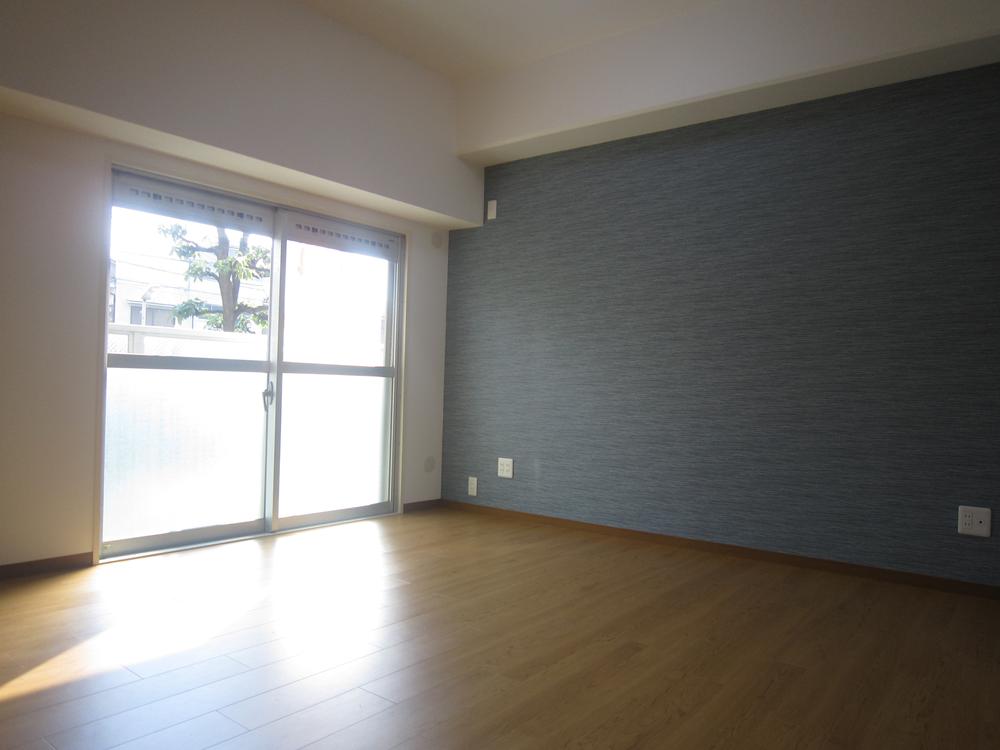 Non-living room
リビング以外の居室
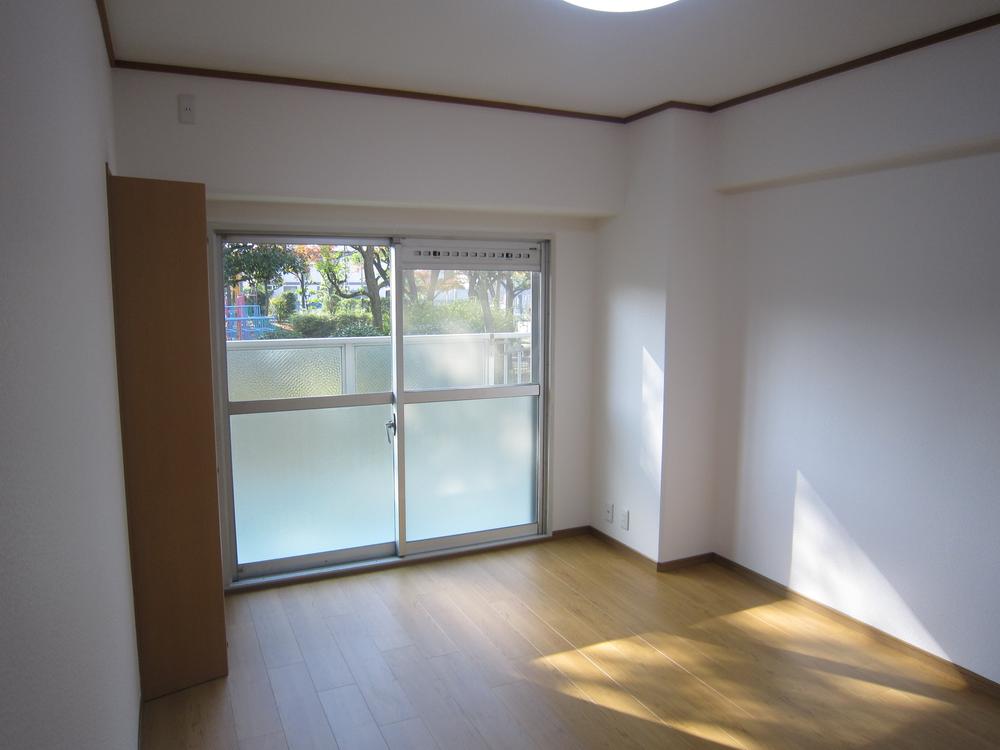 Non-living room
リビング以外の居室
Location
|







