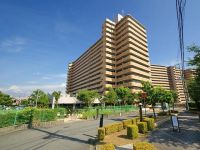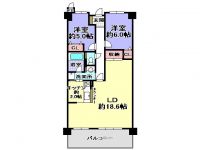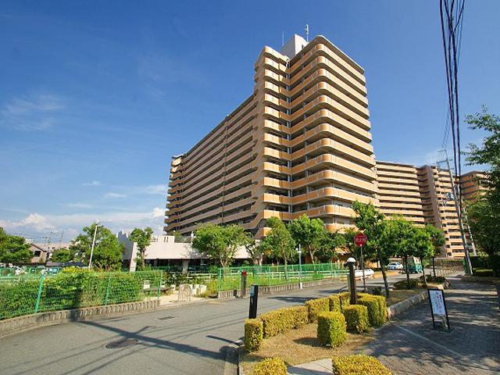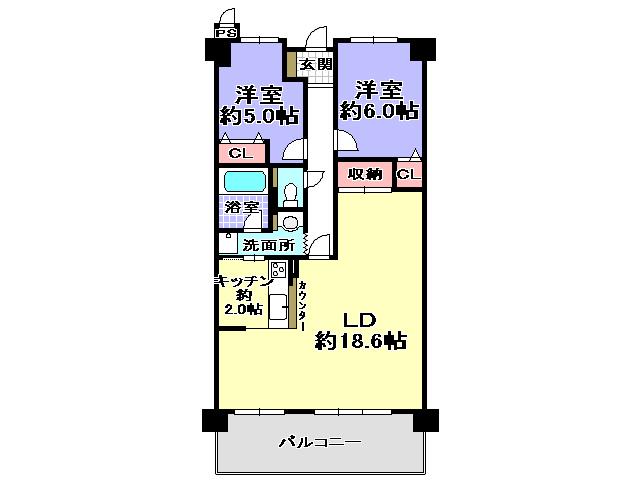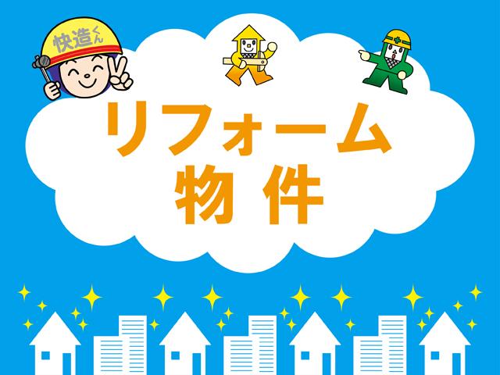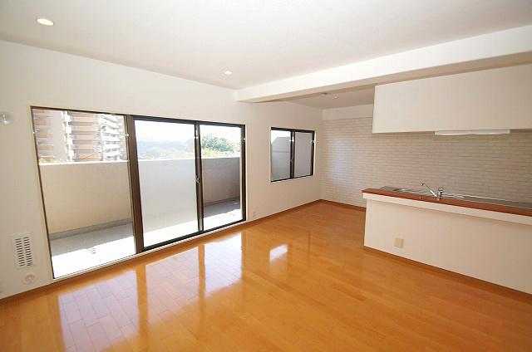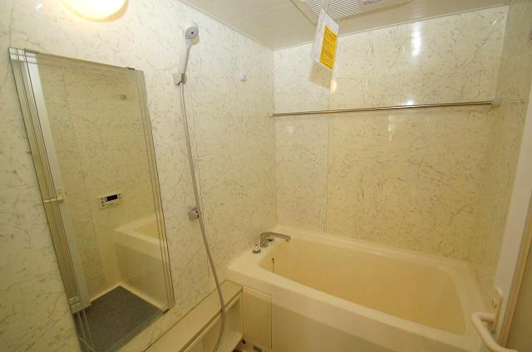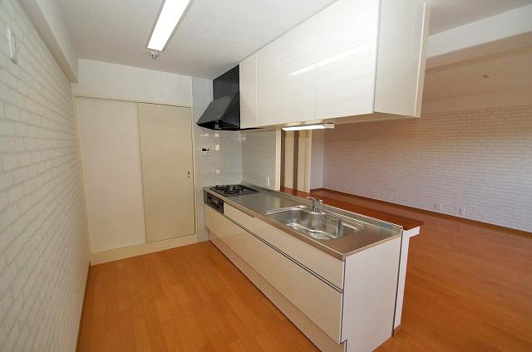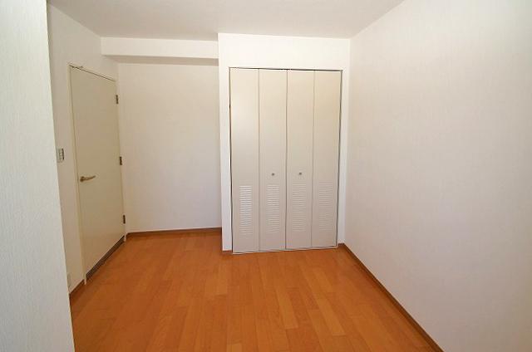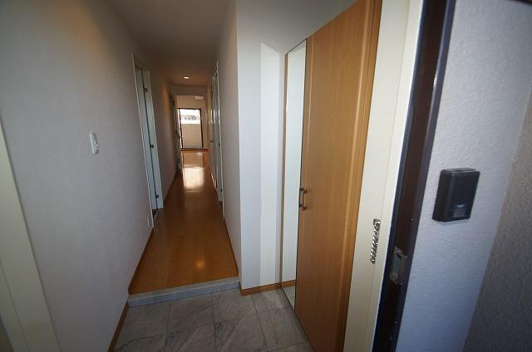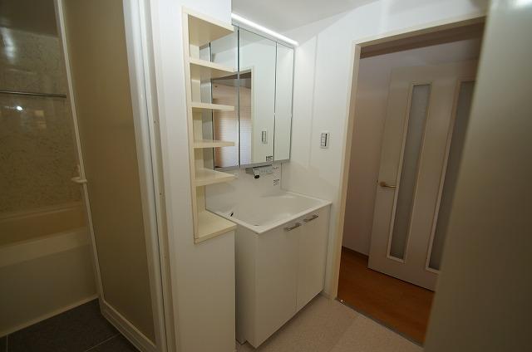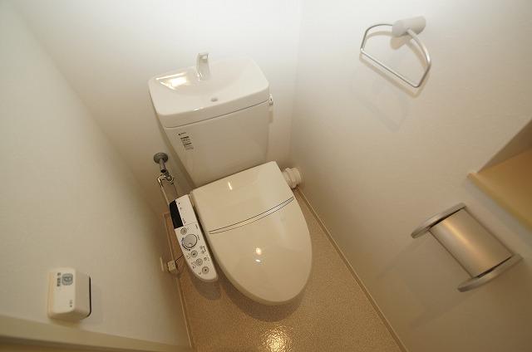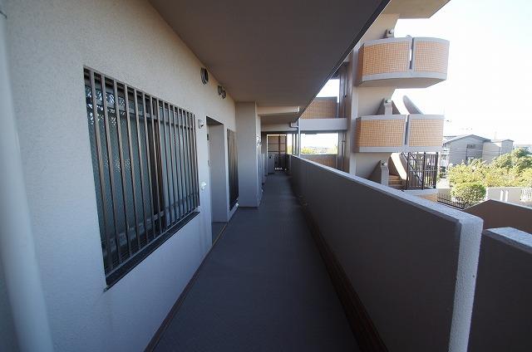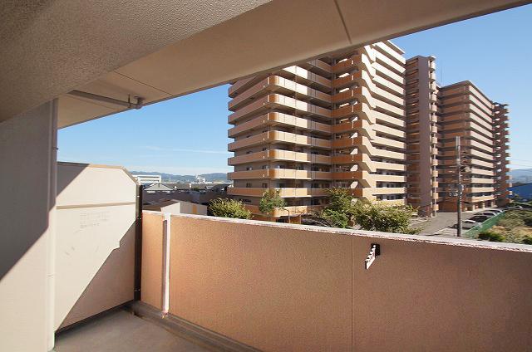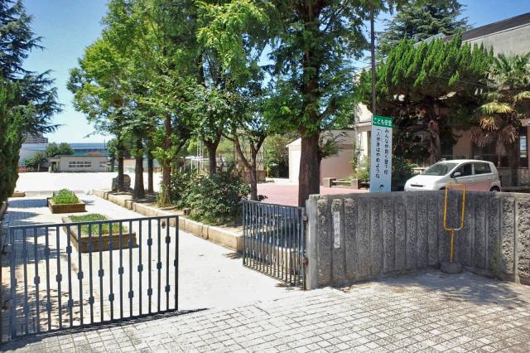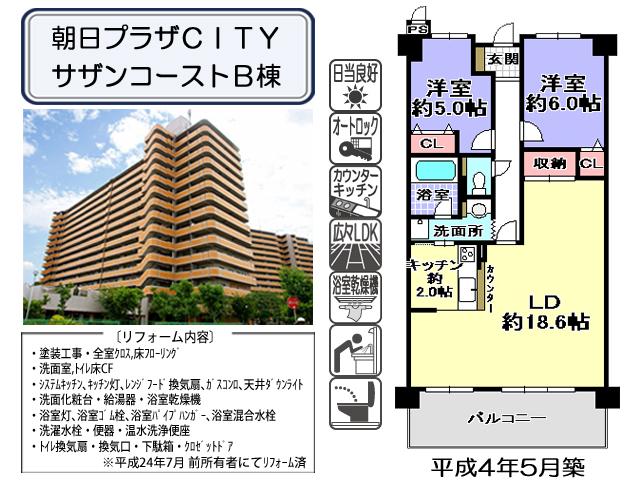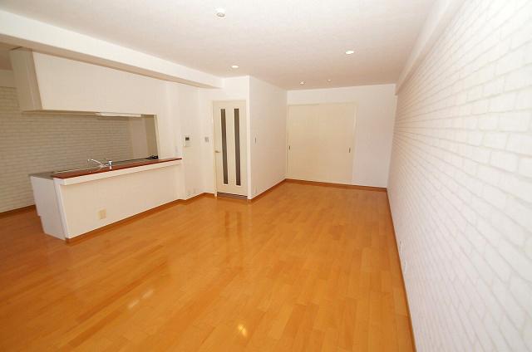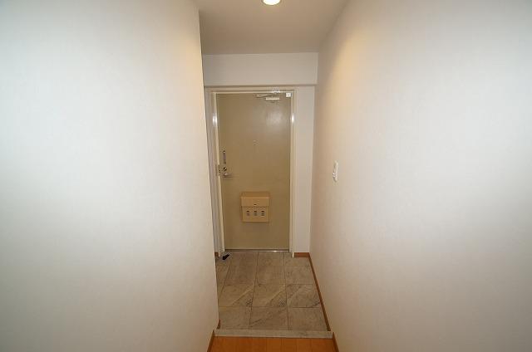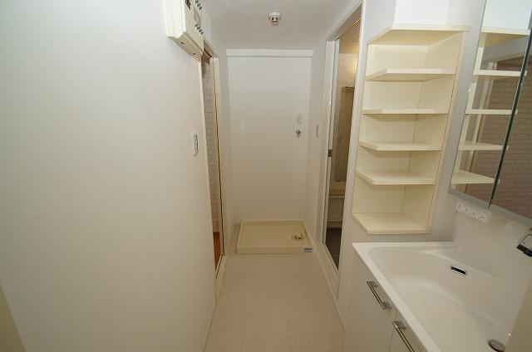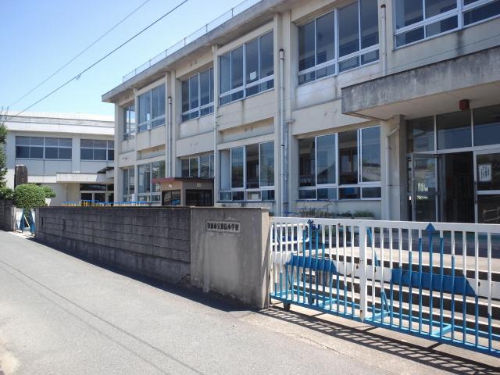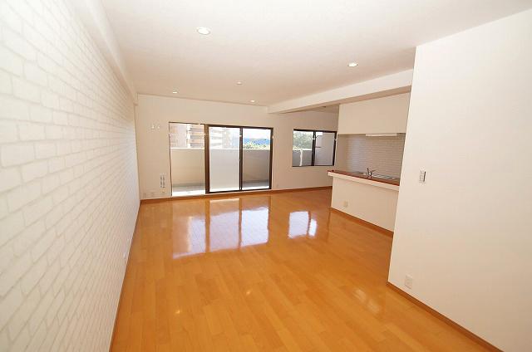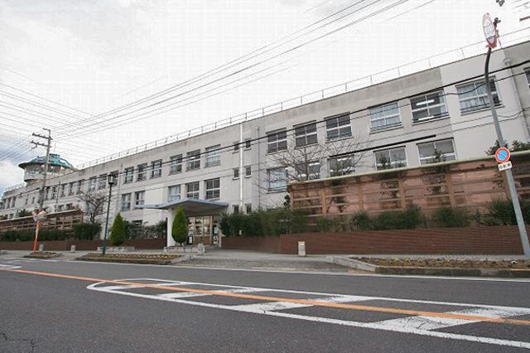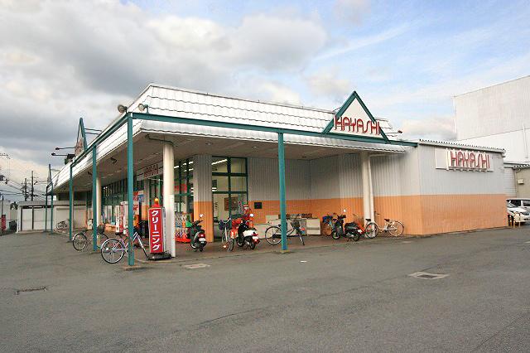|
|
Osaka Prefecture Sennan
大阪府泉南市
|
|
Nankai Main Line "Tarui" walk 16 minutes
南海本線「樽井」歩16分
|
|
※ ※ Your tour at any time OK ※ ※ 3 floor facing south! It is safe in the auto-lock and resident management
※※ ご見学随時OK ※※ 3階部分南向き!オートロック&常駐管理で安心です
|
Features pickup 特徴ピックアップ | | Immediate Available / LDK20 tatami mats or more / Interior renovation / Facing south / System kitchen / Bathroom Dryer / Yang per good / All room storage / Washbasin with shower / Security enhancement / South balcony / Warm water washing toilet seat / 24-hour manned management 即入居可 /LDK20畳以上 /内装リフォーム /南向き /システムキッチン /浴室乾燥機 /陽当り良好 /全居室収納 /シャワー付洗面台 /セキュリティ充実 /南面バルコニー /温水洗浄便座 /24時間有人管理 |
Event information イベント情報 | | Local tours (Please be sure to ask in advance) schedule / Every Saturday, Sunday and public holidays time / 9:30 ~ 17:30 above schedule ・ You can see immediately anytime other than the time zone. We will wait for the pre-Contact. 現地見学会(事前に必ずお問い合わせください)日程/毎週土日祝時間/9:30 ~ 17:30上記日程・時間帯以外でもいつでもすぐにご覧いただけます。事前のご連絡をお待ちしております。 |
Property name 物件名 | | Asahi Plaza City Southern Coast 朝日プラザシティサザンコースト |
Price 価格 | | 8.8 million yen 880万円 |
Floor plan 間取り | | 2LDK 2LDK |
Units sold 販売戸数 | | 1 units 1戸 |
Total units 総戸数 | | 164 units 164戸 |
Occupied area 専有面積 | | 70.14 sq m (center line of wall) 70.14m2(壁芯) |
Other area その他面積 | | Balcony area: 11.97 sq m バルコニー面積:11.97m2 |
Whereabouts floor / structures and stories 所在階/構造・階建 | | 3rd floor / SRC15 story 3階/SRC15階建 |
Completion date 完成時期(築年月) | | May 1992 1992年5月 |
Address 住所 | | Osaka Prefecture Sennan Onosato 6 大阪府泉南市男里6 |
Traffic 交通 | | Nankai Main Line "Tarui" walk 16 minutes
Nankai Main Line "Ozaki" walk 21 minutes 南海本線「樽井」歩16分
南海本線「尾崎」歩21分
|
Related links 関連リンク | | [Related Sites of this company] 【この会社の関連サイト】 |
Person in charge 担当者より | | Rep Watase There a lot of things to study Aya now still, We always strive forward every day! We aim to advisors who can deliver the energy and dreams together with our customers in a nice house! Nice to meet you. 担当者渡瀬 彩これからまだまだ勉強することがたくさんありますが、常に前向きに日々努力します!お客様にステキなお家と共に夢と元気をお届けできるアドバイザーを目指します!よろしくお願いします。 |
Contact お問い合せ先 | | TEL: 0800-603-1600 [Toll free] mobile phone ・ Also available from PHS
Caller ID is not notified
Please contact the "saw SUUMO (Sumo)"
If it does not lead, If the real estate company TEL:0800-603-1600【通話料無料】携帯電話・PHSからもご利用いただけます
発信者番号は通知されません
「SUUMO(スーモ)を見た」と問い合わせください
つながらない方、不動産会社の方は
|
Administrative expense 管理費 | | 10,230 yen / Month (consignment (resident)) 1万230円/月(委託(常駐)) |
Repair reserve 修繕積立金 | | 6320 yen / Month 6320円/月 |
Expenses 諸費用 | | Town council fee: 300 yen / Month 町会費:300円/月 |
Time residents 入居時期 | | Immediate available 即入居可 |
Whereabouts floor 所在階 | | 3rd floor 3階 |
Direction 向き | | South 南 |
Renovation リフォーム | | July 2012 interior renovation completed (kitchen ・ bathroom ・ toilet ・ wall ・ floor ・ all rooms) 2012年7月内装リフォーム済(キッチン・浴室・トイレ・壁・床・全室) |
Overview and notices その他概要・特記事項 | | Contact: Watase Aya 担当者:渡瀬 彩 |
Structure-storey 構造・階建て | | SRC15 story SRC15階建 |
Site of the right form 敷地の権利形態 | | Ownership 所有権 |
Use district 用途地域 | | Semi-industrial 準工業 |
Parking lot 駐車場 | | Site (8000 yen ~ 11,000 yen / Month) 敷地内(8000円 ~ 1万1000円/月) |
Company profile 会社概要 | | <Seller> Minister of Land, Infrastructure and Transport (11) Article 002430 No. Fuji Housing Co., Ltd. Fuji Home bank Ouchi Museum Yubinbango596-0825 Osaka Kishiwada Habu-cho 2-30-10 <売主>国土交通大臣(11)第002430号フジ住宅(株)フジホームバンクおうち館〒596-0825 大阪府岸和田市土生町2-30-10 |
