Used Apartments » Kansai » Osaka prefecture » Sennangun
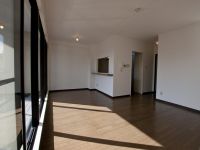 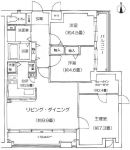
| | Osaka Sennangun kumatori 大阪府泉南郡熊取町 |
| JR Hanwa Line "Higashisano" walk 23 minutes JR阪和線「東佐野」歩23分 |
| Sunrise Mansion Domus Kumatori Building A, top floor! Corner room! 2013 October renovated! サンライズマンションドムス熊取A棟、最上階!角部屋!平成25年10月改装済! |
| * Cross pasting sort (all rooms), Carpet replacement, Joinery painting, House cleaning set * popular Kumatori North Elementary School, Within walking distance of the North Junior High School! * Parking Available: monthly 7500 yen ~ (Mechanical / Confirmation November 5, 2008) *クロス貼替え(全室)、カーペット替え、建具塗装、ハウスクリーニング一式*人気の熊取北小学校、北中学校まで徒歩圏内!*駐車場空きあり:月額7500円 ~ (機械式/11月5日確認) |
Features pickup 特徴ピックアップ | | Year Available / Interior renovation / Facing south / Yang per good / A quiet residential area / Around traffic fewer / top floor ・ No upper floor / 2 or more sides balcony / Bicycle-parking space / Bike shelter 年内入居可 /内装リフォーム /南向き /陽当り良好 /閑静な住宅地 /周辺交通量少なめ /最上階・上階なし /2面以上バルコニー /駐輪場 /バイク置場 | Property name 物件名 | | Sunrise Mansion Domus Kumatori Building A サンライズマンションドムス熊取A棟 | Price 価格 | | 7.5 million yen 750万円 | Floor plan 間取り | | 3LDK 3LDK | Units sold 販売戸数 | | 1 units 1戸 | Occupied area 専有面積 | | 67.62 sq m (center line of wall) 67.62m2(壁芯) | Other area その他面積 | | Balcony area: 10.74 sq m バルコニー面積:10.74m2 | Whereabouts floor / structures and stories 所在階/構造・階建 | | 4th floor / RC4 story 4階/RC4階建 | Completion date 完成時期(築年月) | | August 1994 1994年8月 | Address 住所 | | Osaka Sennangun kumatori Nanayama 1 大阪府泉南郡熊取町七山1 | Traffic 交通 | | JR Hanwa Line "Higashisano" walk 23 minutes JR阪和線「東佐野」歩23分
| Related links 関連リンク | | [Related Sites of this company] 【この会社の関連サイト】 | Contact お問い合せ先 | | (Ltd.) Hasegawa TEL: 0800-603-8413 [Toll free] mobile phone ・ Also available from PHS
Caller ID is not notified
Please contact the "saw SUUMO (Sumo)"
If it does not lead, If the real estate company (株)長谷川TEL:0800-603-8413【通話料無料】携帯電話・PHSからもご利用いただけます
発信者番号は通知されません
「SUUMO(スーモ)を見た」と問い合わせください
つながらない方、不動産会社の方は
| Administrative expense 管理費 | | 8000 yen / Month (consignment (resident)) 8000円/月(委託(常駐)) | Repair reserve 修繕積立金 | | 6370 yen / Month 6370円/月 | Time residents 入居時期 | | Consultation 相談 | Whereabouts floor 所在階 | | 4th floor 4階 | Direction 向き | | South 南 | Renovation リフォーム | | 2013 September interior renovation completed (wall ・ floor) 2013年9月内装リフォーム済(壁・床) | Structure-storey 構造・階建て | | RC4 story RC4階建 | Site of the right form 敷地の権利形態 | | Ownership 所有権 | Use district 用途地域 | | One low-rise 1種低層 | Parking lot 駐車場 | | Site (7500 yen ~ 13,500 yen / Month) 敷地内(7500円 ~ 1万3500円/月) | Company profile 会社概要 | | <Mediation> governor of Osaka (2) No. 053131 (Ltd.) Hasegawa Yubinbango598-0071 Izumisano, Osaka Prefecture Tsuruhara 1-5-22 <仲介>大阪府知事(2)第053131号(株)長谷川〒598-0071 大阪府泉佐野市鶴原1-5-22 |
Livingリビング 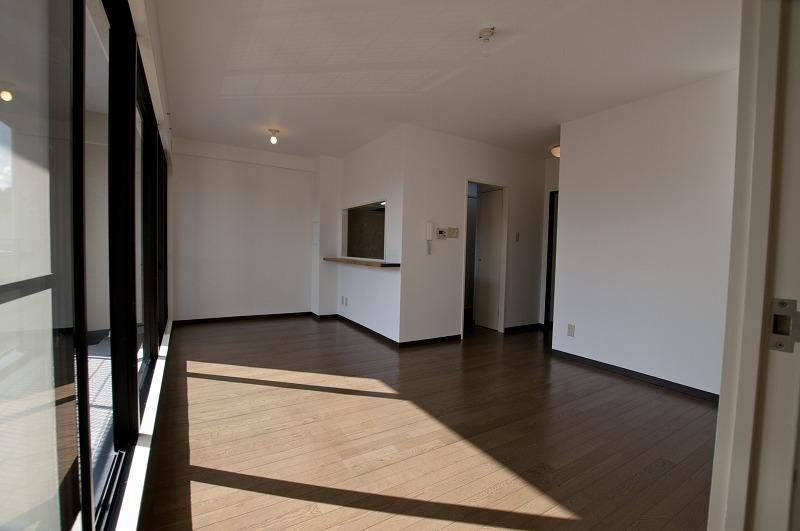 Sunny.
日当たり良好。
Floor plan間取り図 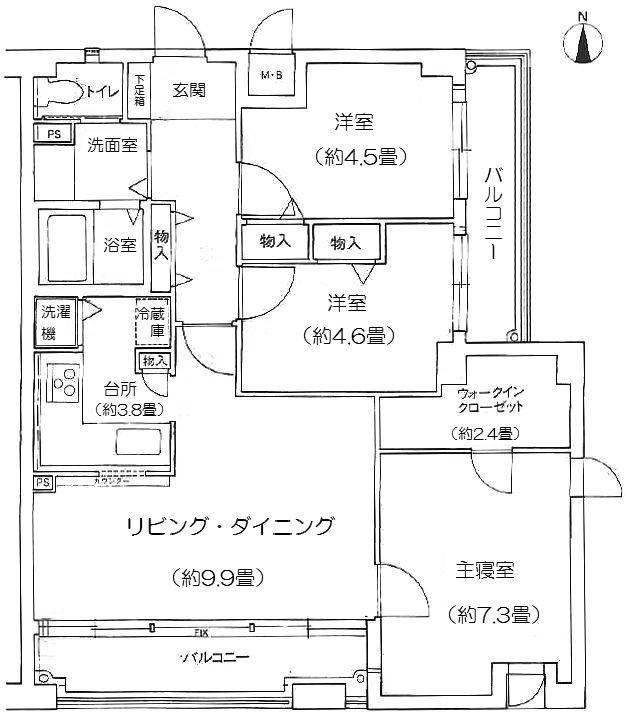 3LDK, Price 7.5 million yen, Occupied area 67.62 sq m , The top floor corner room of the balcony area 10.74 sq m above ground 3 floor.
3LDK、価格750万円、専有面積67.62m2、バルコニー面積10.74m2 地上3階部分の最上階の角部屋。
Local appearance photo現地外観写真 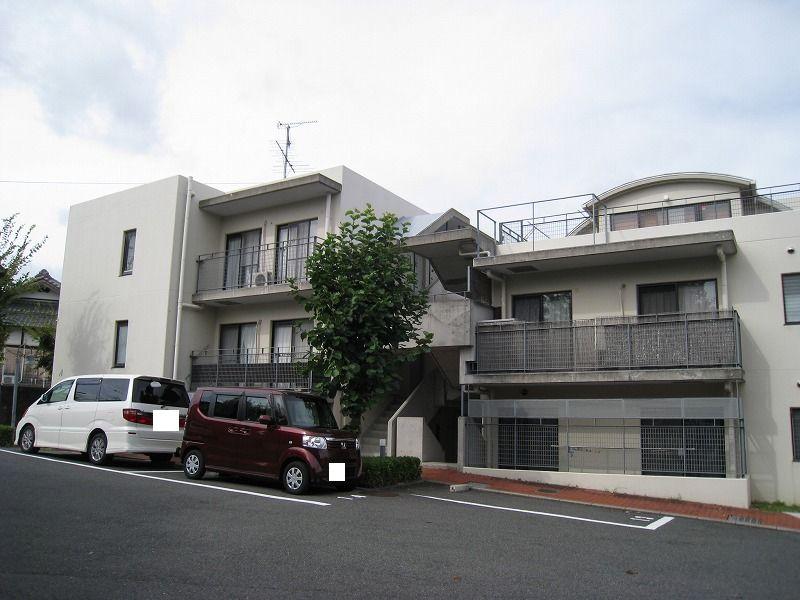 It will be on the left side of the building of photo.
写真の左側の棟になります。
Livingリビング 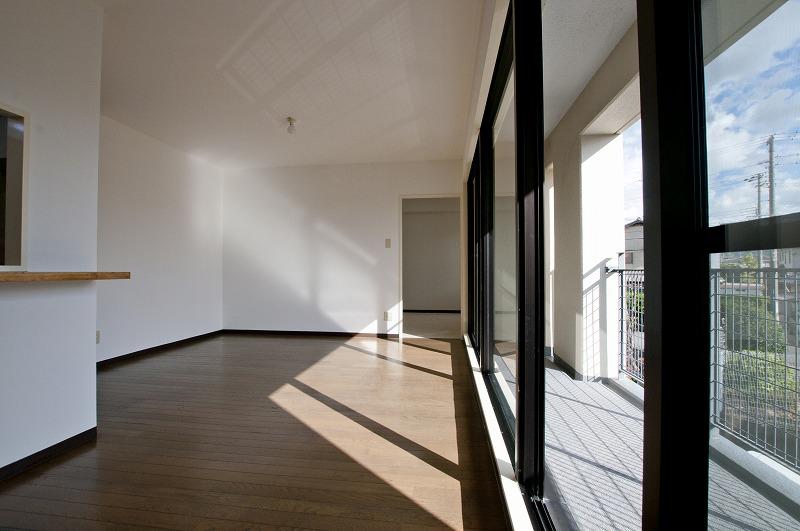 Local (11 May 2013) Shooting
現地(2013年11月)撮影
Other introspectionその他内観 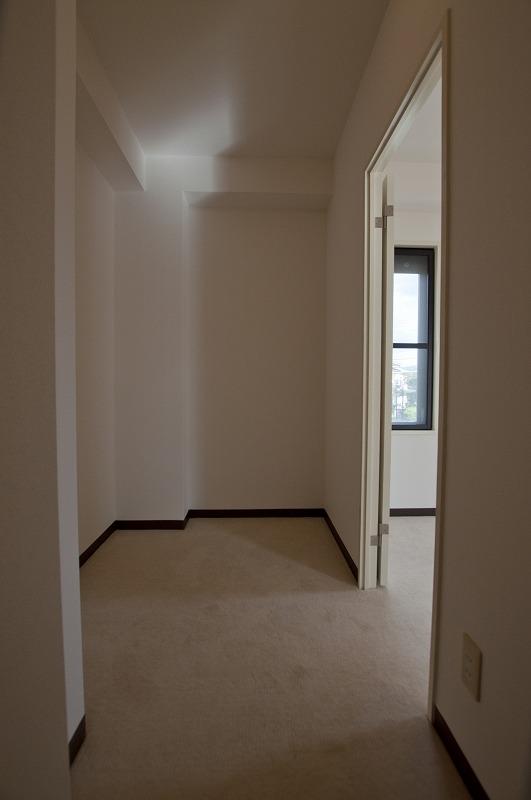 Walk-in closet.
ウォークインクローゼット内。
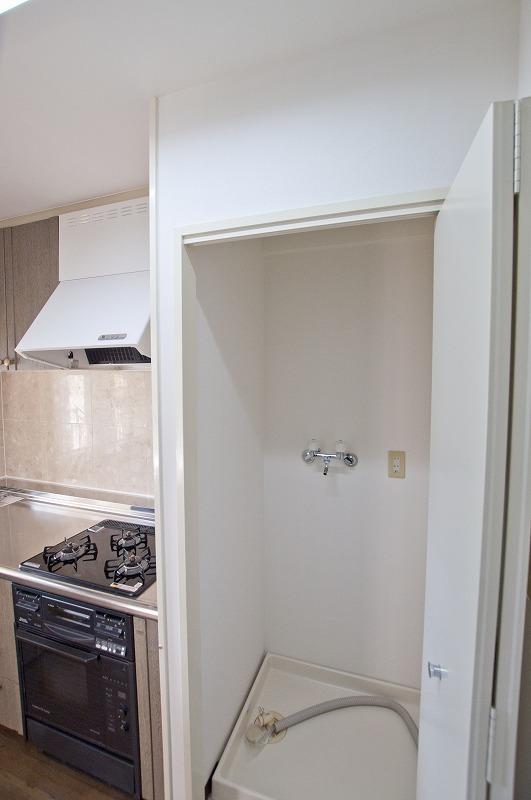 Kitchen next to the washing machine yard. There is a door.
キッチン横の洗濯機置場。扉があります。
Non-living roomリビング以外の居室 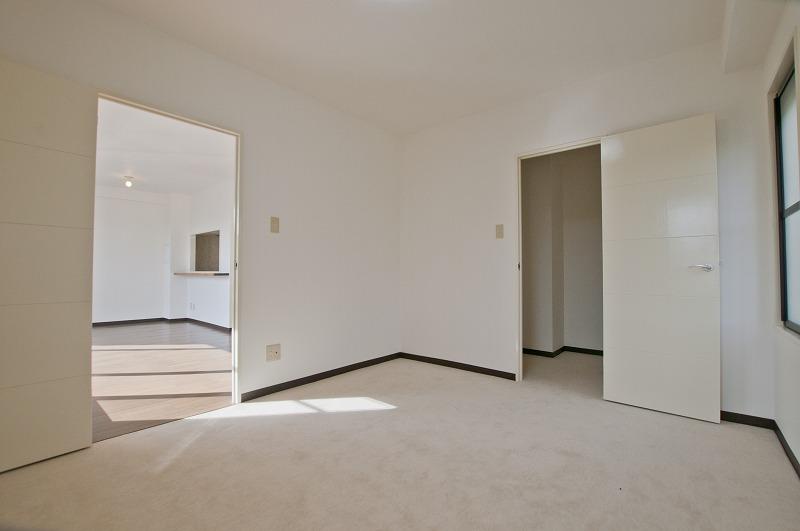 Master bedroom. There is a walk-in closet in the back.
主寝室。奥にはウォークインクローゼットがあります。
Wash basin, toilet洗面台・洗面所 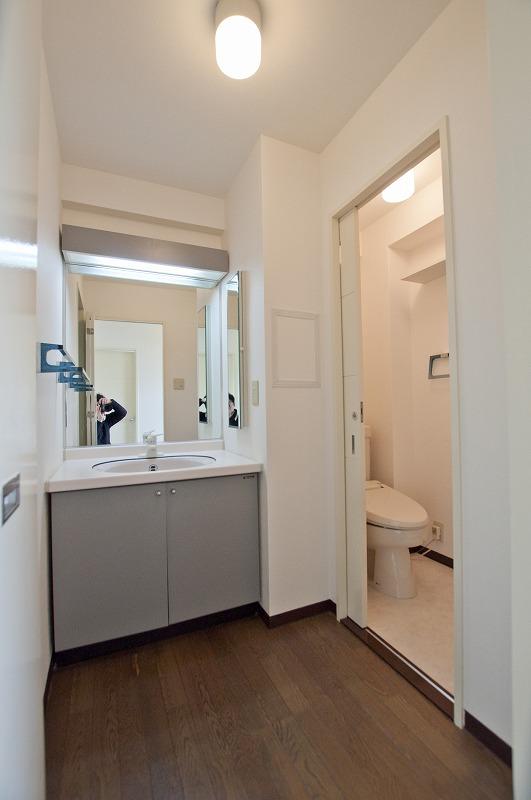 Local (11 May 2013) Shooting
現地(2013年11月)撮影
Kitchenキッチン 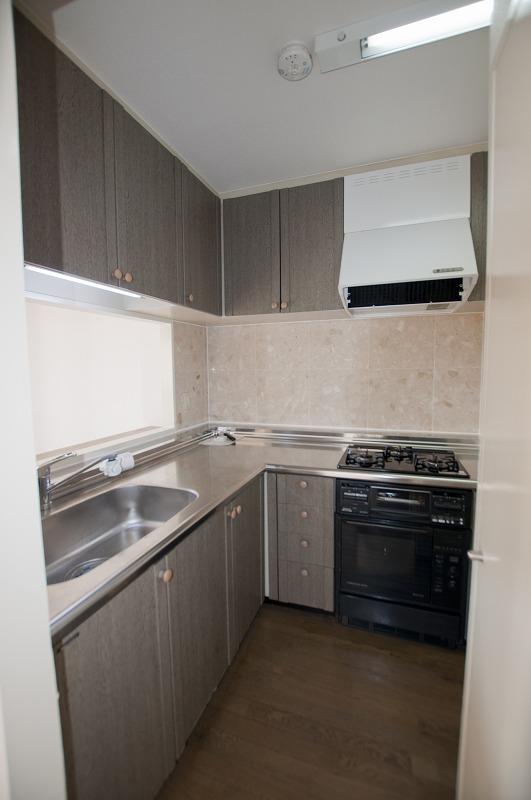 Local (11 May 2013) Shooting
現地(2013年11月)撮影
Bathroom浴室 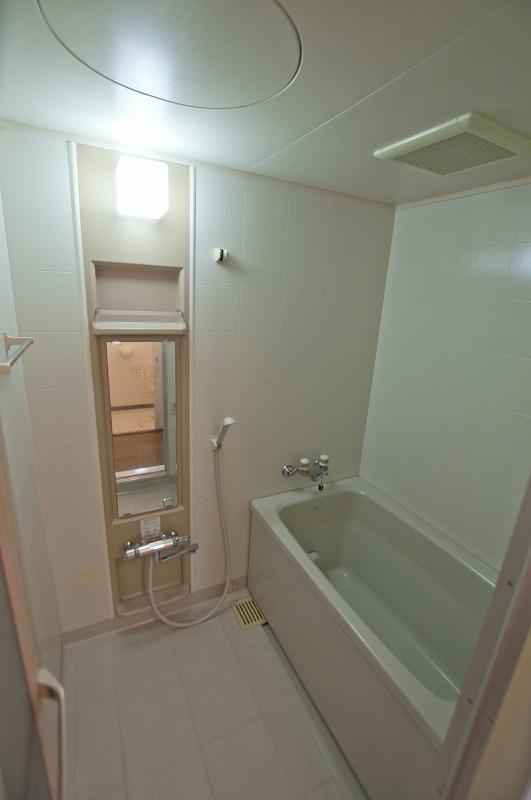 Local (11 May 2013) Shooting
現地(2013年11月)撮影
Livingリビング 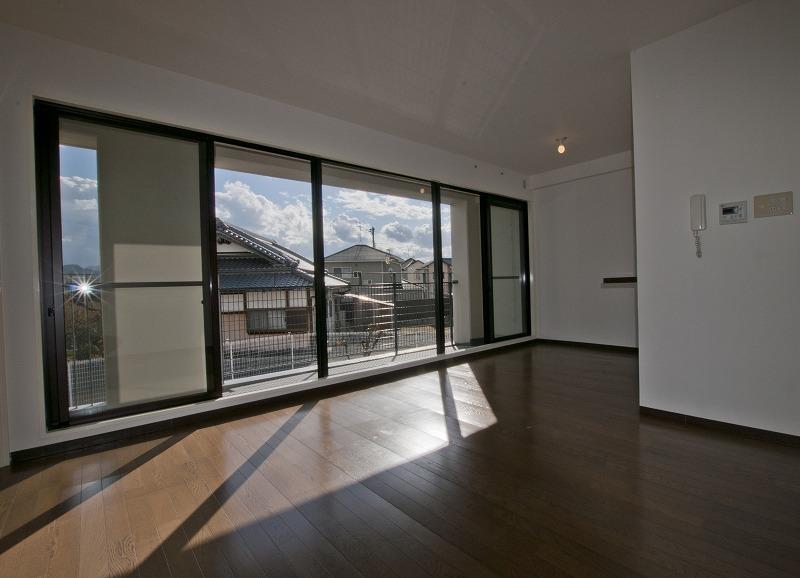 Local (11 May 2013) Shooting
現地(2013年11月)撮影
Non-living roomリビング以外の居室 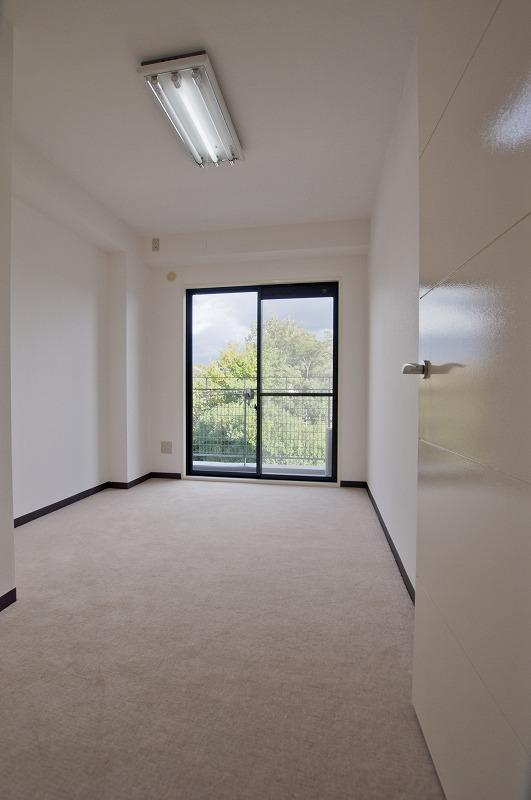 Western-style 1. It closes the door.
洋室1。玄関に近い方です。
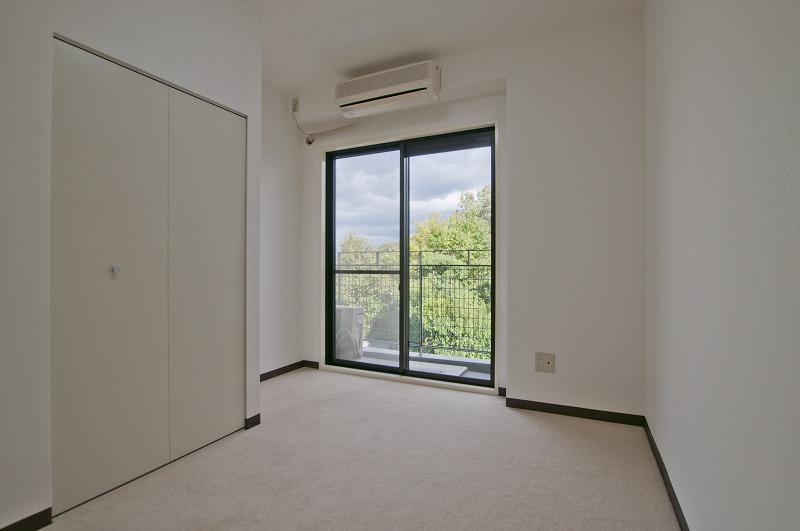 Western-style 2. Living side
洋室2。リビング側
Toiletトイレ 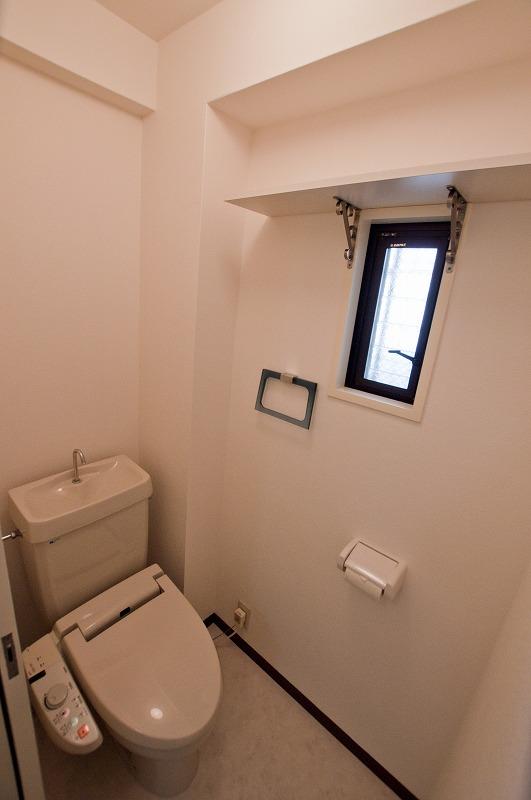 Local (11 May 2013) Shooting
現地(2013年11月)撮影
Entrance玄関 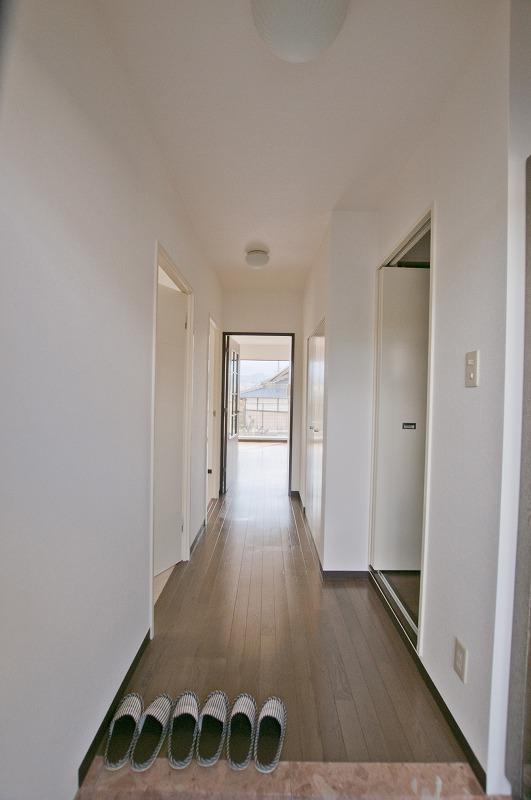 Hallway from the entrance
玄関からの廊下
View photos from the dwelling unit住戸からの眺望写真 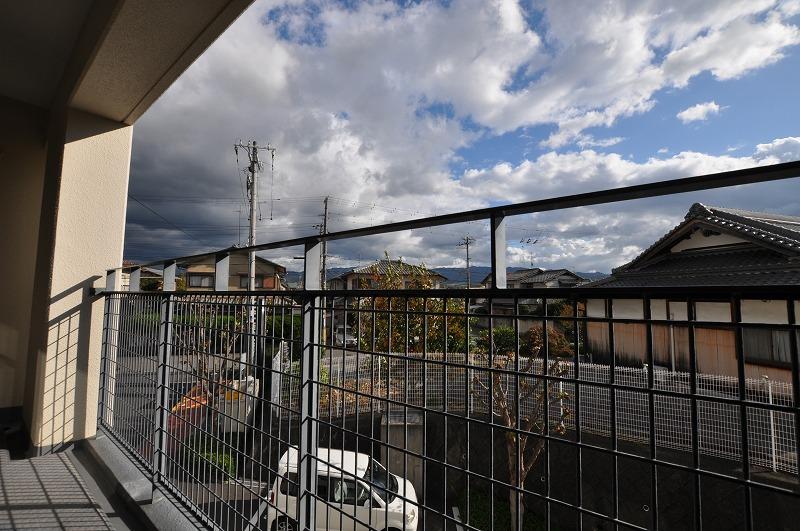 View from the large balcony of the living.
リビングの大きなバルコニーからの眺望。
Location
| 
















