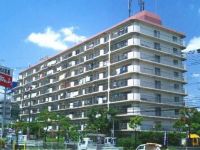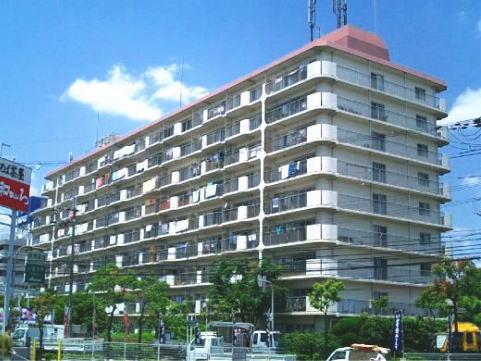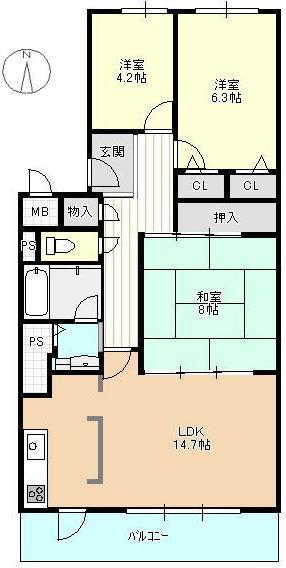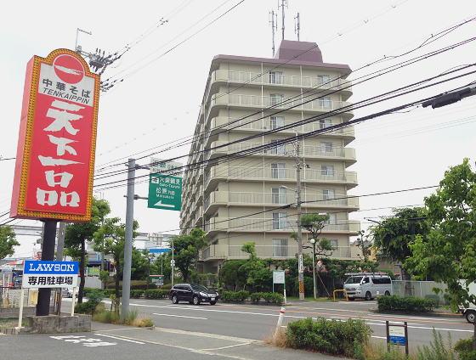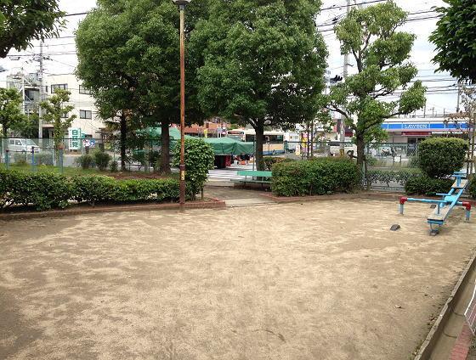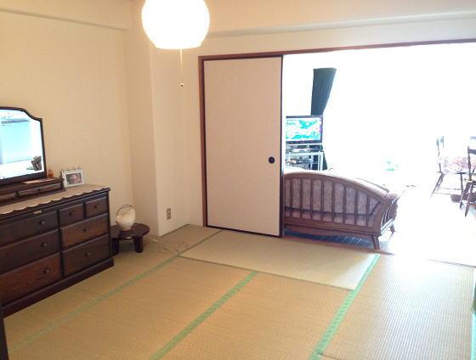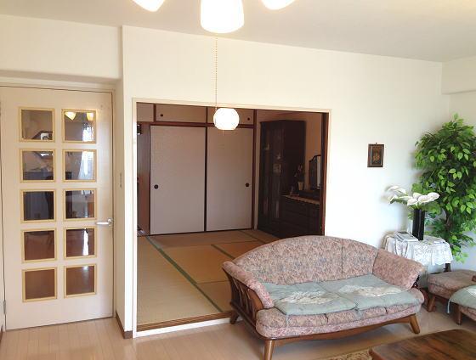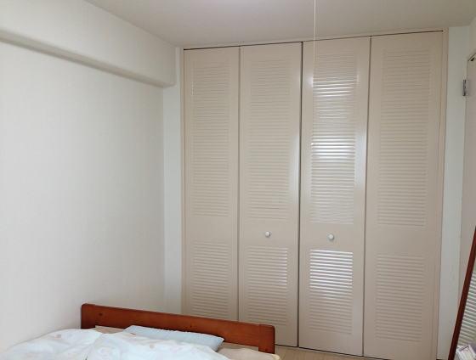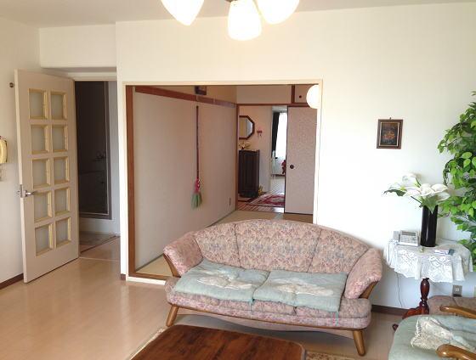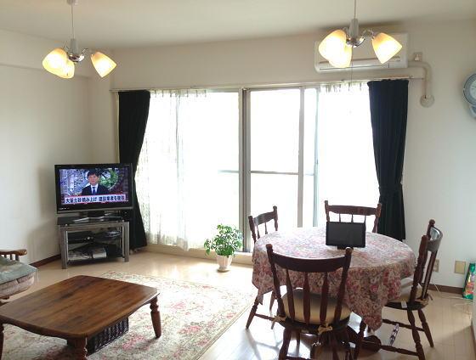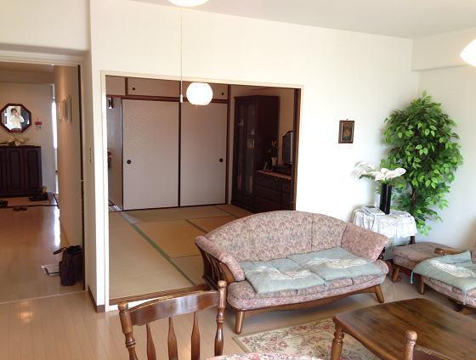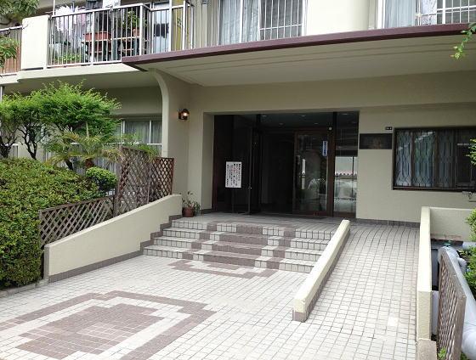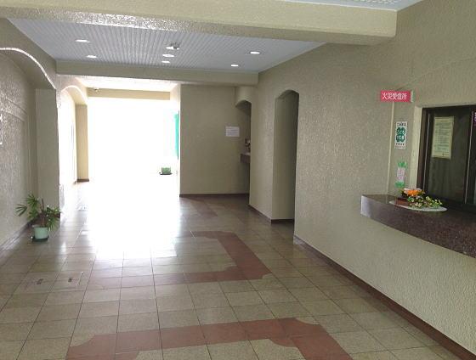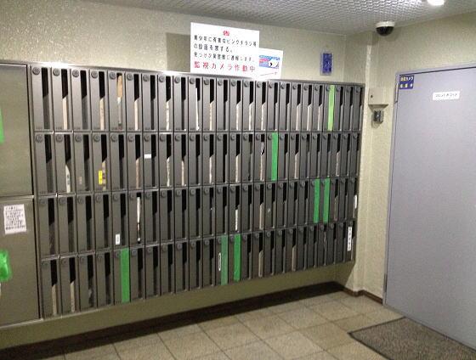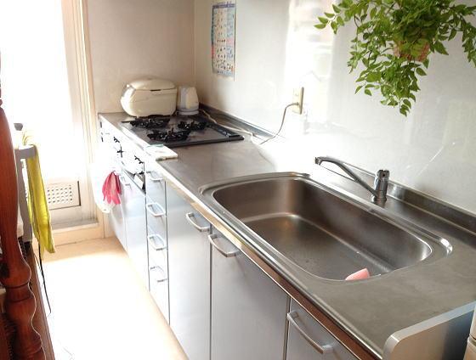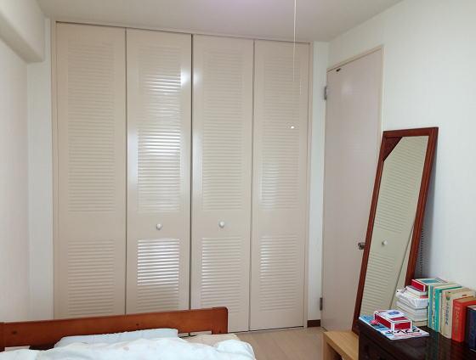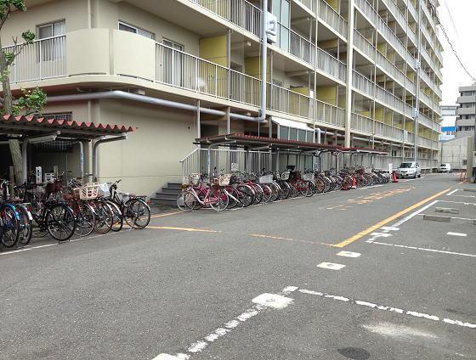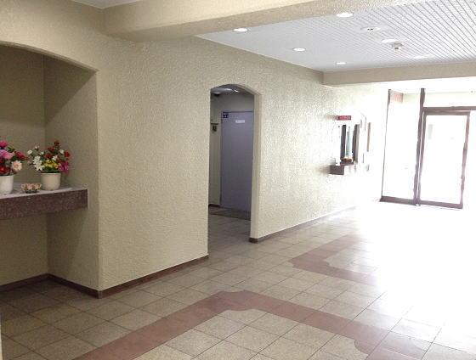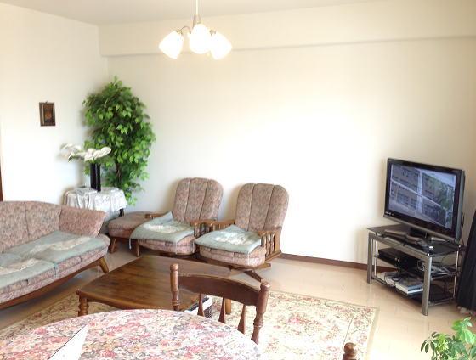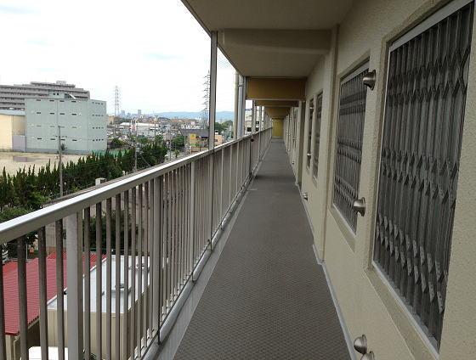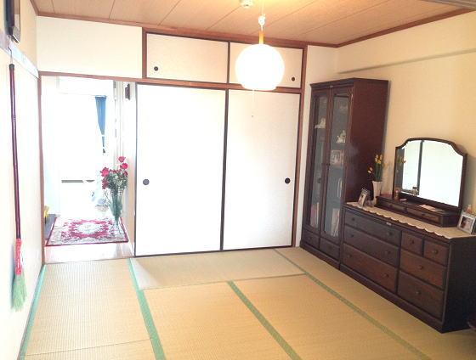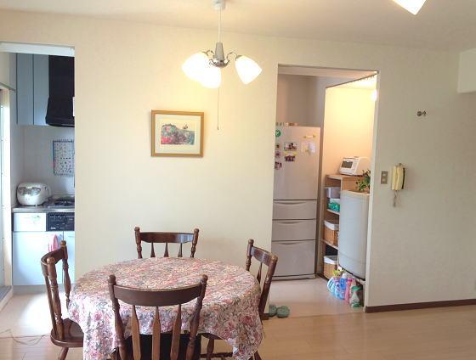|
|
Osaka Prefecture Settsu
大阪府摂津市
|
|
Osaka Monorail Main Line "Minami Settsu" walk 5 minutes
大阪モノレール本線「南摂津」歩5分
|
|
South balcony, Interior renovation, Super close, Pets Negotiable, System kitchen, 2 along the line more accessible, Interior and exterior renovationese-style room, Plane parking, Exterior renovation, Bicycle-parking space, Elevator
南面バルコニー、内装リフォーム、スーパーが近い、ペット相談、システムキッチン、2沿線以上利用可、内外装リフォーム、和室、平面駐車場、外装リフォーム、駐輪場、エレベーター
|
|
5 floor of the elevator stopping floor, South-facing balcony, Station 5-minute walk location of, Supermarket ・ Equipped to nearby hardware store. 2008 renovated, 2011 tatami re-covering
5階部分のエレベーター停止階、南向きバルコニー、駅徒歩5分の立地、スーパー・ホームセンター近くに揃っています。平成20年リフォーム済み、平成23年畳み張替え
|
Features pickup 特徴ピックアップ | | 2 along the line more accessible / Super close / Interior and exterior renovation / Interior renovation / System kitchen / Japanese-style room / Plane parking / Exterior renovation / South balcony / Bicycle-parking space / Elevator / Pets Negotiable / Maintained sidewalk / Bike shelter 2沿線以上利用可 /スーパーが近い /内外装リフォーム /内装リフォーム /システムキッチン /和室 /平面駐車場 /外装リフォーム /南面バルコニー /駐輪場 /エレベーター /ペット相談 /整備された歩道 /バイク置場 |
Property name 物件名 | | Settsu Sky Heights 摂津スカイハイツ |
Price 価格 | | 9.8 million yen 980万円 |
Floor plan 間取り | | 3LDK 3LDK |
Units sold 販売戸数 | | 1 units 1戸 |
Total units 総戸数 | | 94 units 94戸 |
Occupied area 専有面積 | | 77.1 sq m (23.32 tsubo) (center line of wall) 77.1m2(23.32坪)(壁芯) |
Other area その他面積 | | Balcony area: 8.56 sq m バルコニー面積:8.56m2 |
Whereabouts floor / structures and stories 所在階/構造・階建 | | 5th floor / SRC9 story 5階/SRC9階建 |
Completion date 完成時期(築年月) | | January 1981 1981年1月 |
Address 住所 | | Osaka Prefecture Settsu Shinzaike 2 大阪府摂津市新在家2 |
Traffic 交通 | | Osaka Monorail Main Line "Minami Settsu" walk 5 minutes
Osaka Monorail Main Line "Settsu" walk 22 minutes
Hankyu Kyoto Line "Settsu" walk 36 minutes 大阪モノレール本線「南摂津」歩5分
大阪モノレール本線「摂津」歩22分
阪急京都線「摂津市」歩36分
|
Related links 関連リンク | | [Related Sites of this company] 【この会社の関連サイト】 |
Person in charge 担当者より | | Rep Hirai 担当者平居 |
Contact お問い合せ先 | | (Yes) platform TEL: 0800-808-7070 [Toll free] mobile phone ・ Also available from PHS
Caller ID is not notified
Please contact the "saw SUUMO (Sumo)"
If it does not lead, If the real estate company (有)プラットホームTEL:0800-808-7070【通話料無料】携帯電話・PHSからもご利用いただけます
発信者番号は通知されません
「SUUMO(スーモ)を見た」と問い合わせください
つながらない方、不動産会社の方は
|
Administrative expense 管理費 | | 8480 yen / Month (consignment (commuting)) 8480円/月(委託(通勤)) |
Repair reserve 修繕積立金 | | 6170 yen / Month 6170円/月 |
Time residents 入居時期 | | Consultation 相談 |
Whereabouts floor 所在階 | | 5th floor 5階 |
Direction 向き | | South 南 |
Renovation リフォーム | | November 2008 interior renovation completed (all rooms), May large-scale repairs completed in 2011 2008年11月内装リフォーム済(全室)、2011年5月大規模修繕済 |
Overview and notices その他概要・特記事項 | | Contact: Hirai 担当者:平居 |
Structure-storey 構造・階建て | | SRC9 story SRC9階建 |
Site of the right form 敷地の権利形態 | | Ownership 所有権 |
Use district 用途地域 | | Semi-industrial 準工業 |
Parking lot 駐車場 | | Sky Mu 空無 |
Company profile 会社概要 | | <Mediation> governor of Osaka (2) No. 050136 (with) platform Yubinbango567-0881 Ibaraki, Osaka Kaminakajo 2-2-25-105 <仲介>大阪府知事(2)第050136号(有)プラットホーム〒567-0881 大阪府茨木市上中条2-2-25-105 |
Construction 施工 | | (Ltd.) Hasegawa builders (株)長谷川工務店 |
