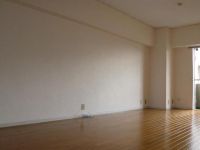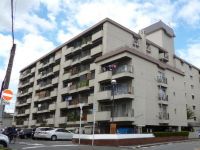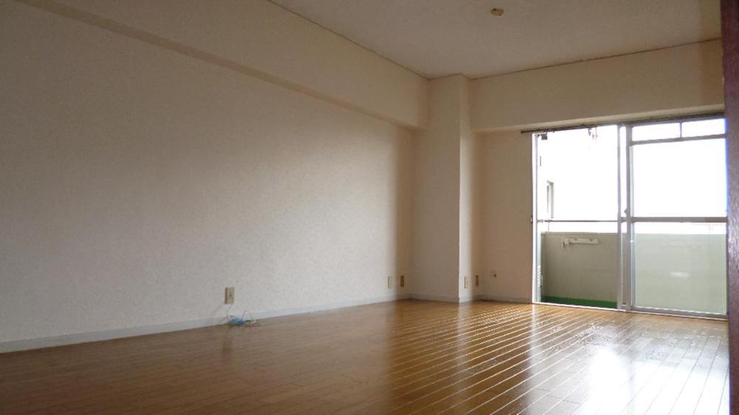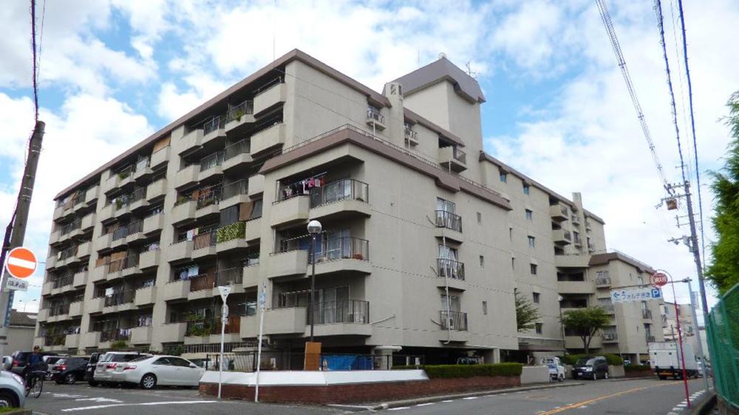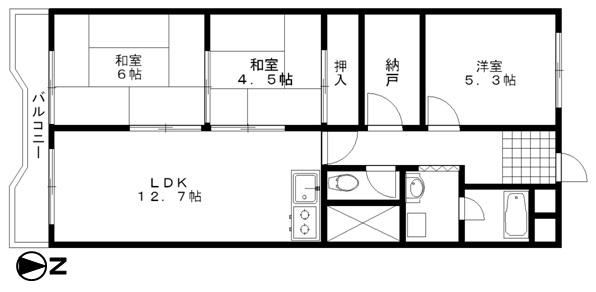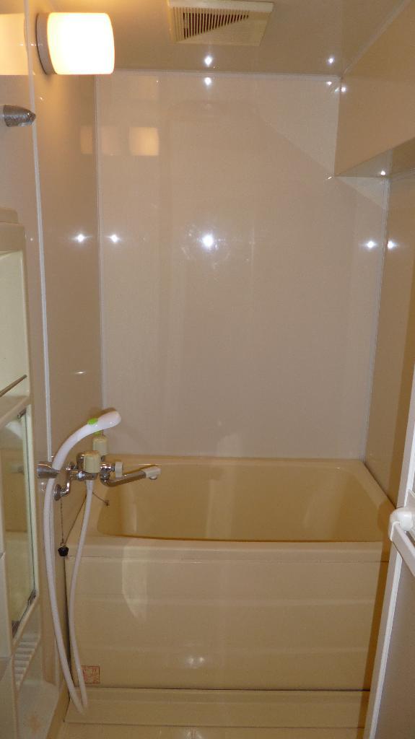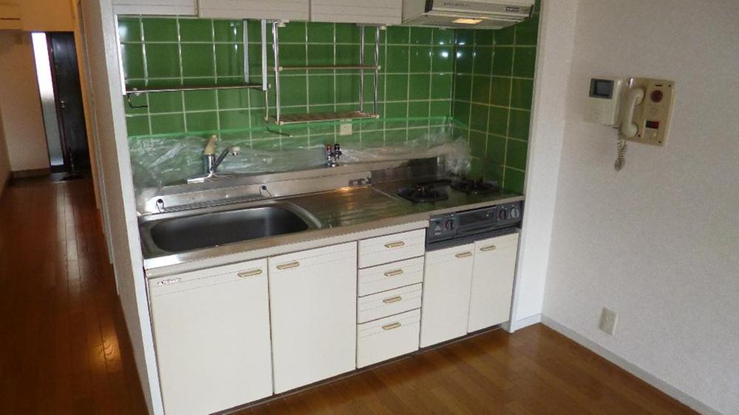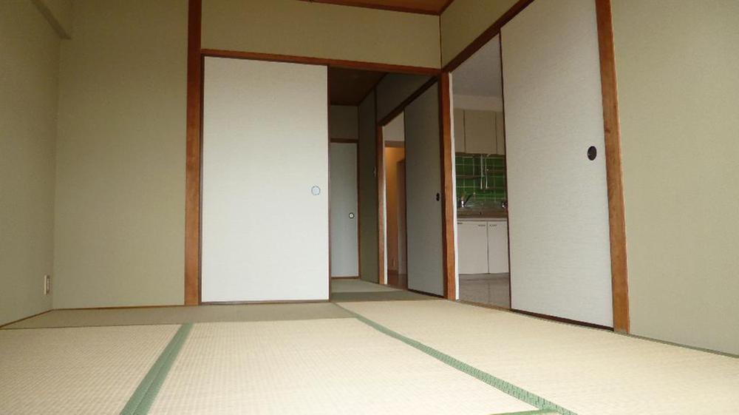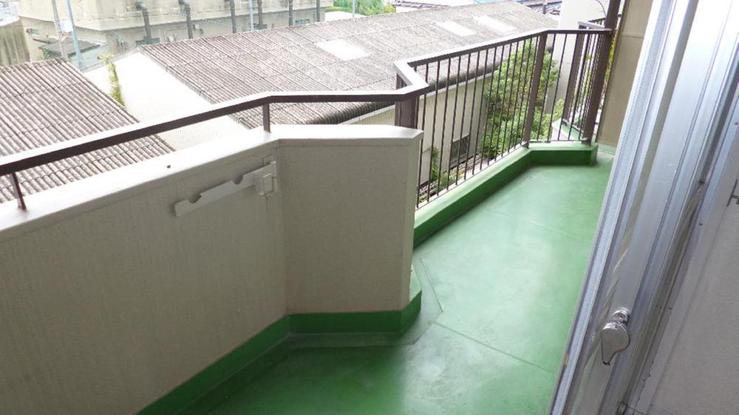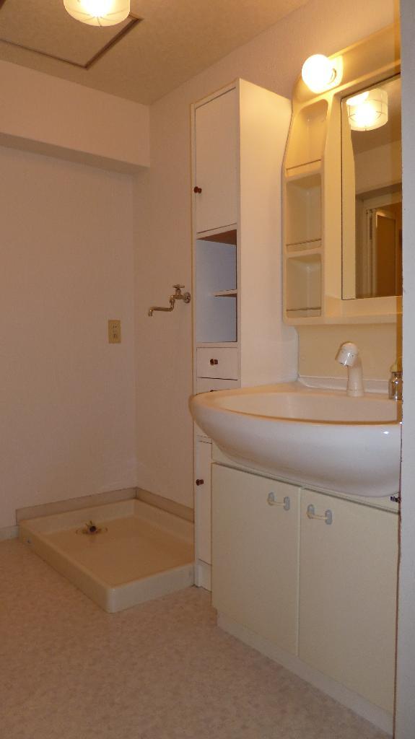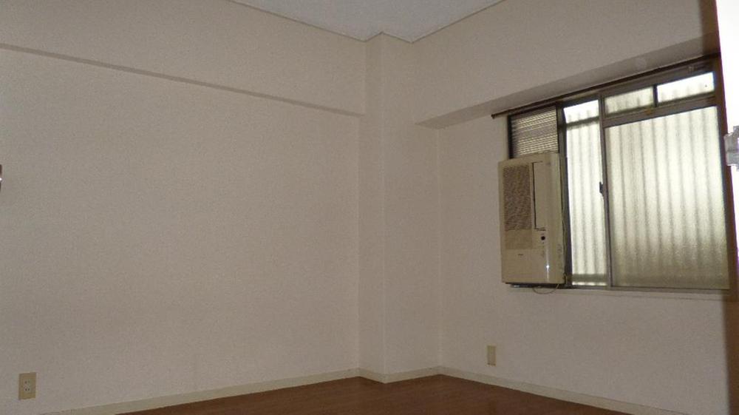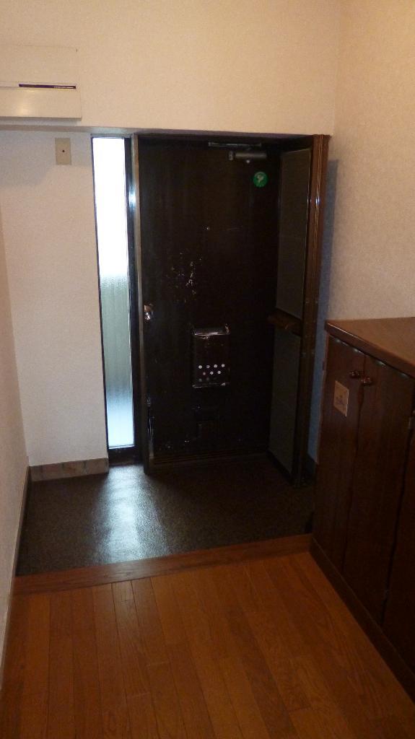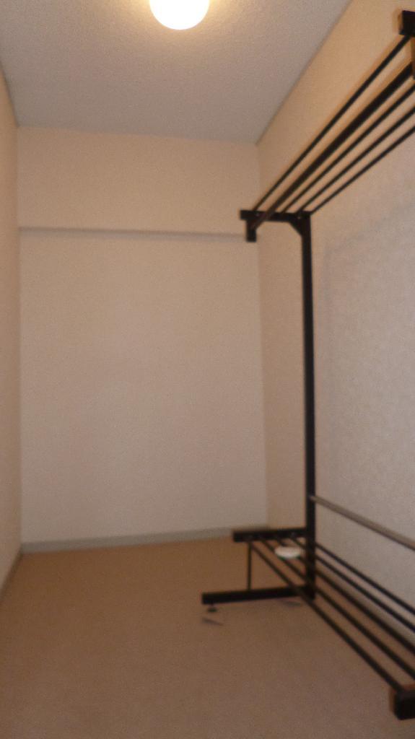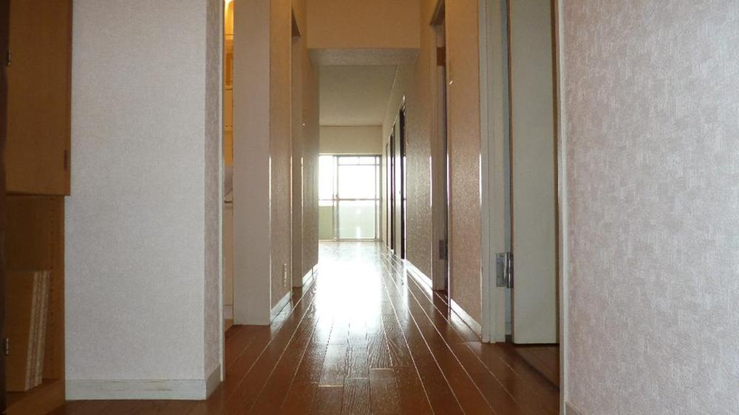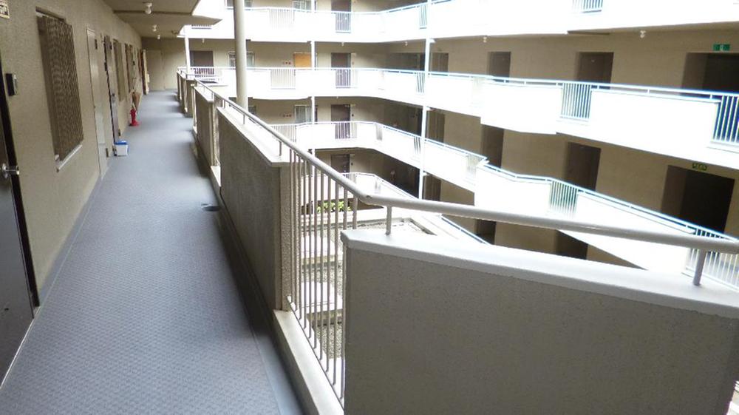|
|
Osaka Prefecture Settsu
大阪府摂津市
|
|
JR Tokaido Line "Senrioka" walk 8 minutes
JR東海道本線「千里丘」歩8分
|
|
● south-facing balcony ● immediately available your tour per vacant house ● on-site condominium parking with rights ● indoor interior already (August 2013)
●南向きバルコニー●空き家につき即時ご見学可能です●敷地内分譲駐車場権利付き●室内内装済み(平成25年8月)
|
|
● The on-site plane parking, Heavy-duty vehicles (high roof) is also possible parking ● south-facing balcony before is not a building that blocks the view ● It is about 600m to public elementary and junior high schools ● Hankyu Oasis, Up to about Super Satake 600m
●敷地内平面駐車場なので、大型車(ハイルーフ)も駐車可能です●南向きバルコニー前は視界を遮る建物はありません●公立小中学校まで約600mです●阪急オアシス、スーパーサタケまで約600m
|
Features pickup 特徴ピックアップ | | Immediate Available / 2 along the line more accessible / Super close / It is close to the city / Interior renovation / Facing south / Yang per good / Flat to the station / A quiet residential area / Japanese-style room / Plane parking / South balcony / Bicycle-parking space / Elevator / Urban neighborhood / Mu front building / Ventilation good / Storeroom / Flat terrain 即入居可 /2沿線以上利用可 /スーパーが近い /市街地が近い /内装リフォーム /南向き /陽当り良好 /駅まで平坦 /閑静な住宅地 /和室 /平面駐車場 /南面バルコニー /駐輪場 /エレベーター /都市近郊 /前面棟無 /通風良好 /納戸 /平坦地 |
Event information イベント情報 | | Local tours (please make a reservation beforehand) schedule / Every Saturday, Sunday and public holidays time / 10:00 ~ 16: 00 ● Because it is a vacant house, You can tour slowly with your family everyone 現地見学会(事前に必ず予約してください)日程/毎週土日祝時間/10:00 ~ 16:00●空き家ですので、ご家族皆様でゆっくりご見学できますよ |
Property name 物件名 | | Diamond Chateau Chisato ダイヤシャトー千里 |
Price 価格 | | 12.9 million yen 1290万円 |
Floor plan 間取り | | 3LDK + S (storeroom) 3LDK+S(納戸) |
Units sold 販売戸数 | | 1 units 1戸 |
Total units 総戸数 | | 118 units 118戸 |
Occupied area 専有面積 | | 71.7 sq m (center line of wall) 71.7m2(壁芯) |
Other area その他面積 | | Balcony area: 8.01 sq m バルコニー面積:8.01m2 |
Whereabouts floor / structures and stories 所在階/構造・階建 | | 4th floor / RC7 story 4階/RC7階建 |
Completion date 完成時期(築年月) | | March 1973 1973年3月 |
Address 住所 | | Osaka Prefecture Settsu Showaen 7-12 大阪府摂津市昭和園7-12 |
Traffic 交通 | | JR Tokaido Line "Senrioka" walk 8 minutes
Hankyu Kyoto Line "Settsu" walk 10 minutes JR東海道本線「千里丘」歩8分
阪急京都線「摂津市」歩10分
|
Related links 関連リンク | | [Related Sites of this company] 【この会社の関連サイト】 |
Contact お問い合せ先 | | Mutual real estate (Ltd.) TEL: 072-622-6072 Please inquire as "saw SUUMO (Sumo)" 相互不動産(株)TEL:072-622-6072「SUUMO(スーモ)を見た」と問い合わせください |
Administrative expense 管理費 | | 7890 yen / Month (consignment (commuting)) 7890円/月(委託(通勤)) |
Repair reserve 修繕積立金 | | 8100 yen / Month 8100円/月 |
Expenses 諸費用 | | Town council fee: 200 yen / Month 町会費:200円/月 |
Time residents 入居時期 | | Immediate available 即入居可 |
Whereabouts floor 所在階 | | 4th floor 4階 |
Direction 向き | | South 南 |
Renovation リフォーム | | August interior renovation completed (wall 2013 ・ floor ・ Tatamifusuma screen door Chokawa) 2013年8月内装リフォーム済(壁・床・畳襖網戸張替) |
Structure-storey 構造・階建て | | RC7 story RC7階建 |
Site of the right form 敷地の権利形態 | | Ownership 所有権 |
Use district 用途地域 | | Two dwellings 2種住居 |
Parking lot 駐車場 | | The exclusive right to use with parking (1100 yen / Month) 専用使用権付駐車場(1100円/月) |
Company profile 会社概要 | | <Mediation> governor of Osaka (12) Article 014147 No. mutual real estate (Ltd.) Yubinbango566-0011 Osaka Settsu Senriokahigashi 2-10-1-110 <仲介>大阪府知事(12)第014147号相互不動産(株)〒566-0011 大阪府摂津市千里丘東2-10-1-110 |
Construction 施工 | | Mitsubishi Corporation 三菱商事(株) |
