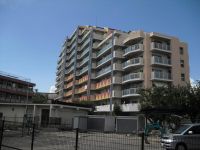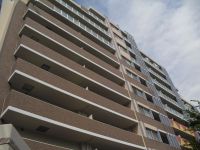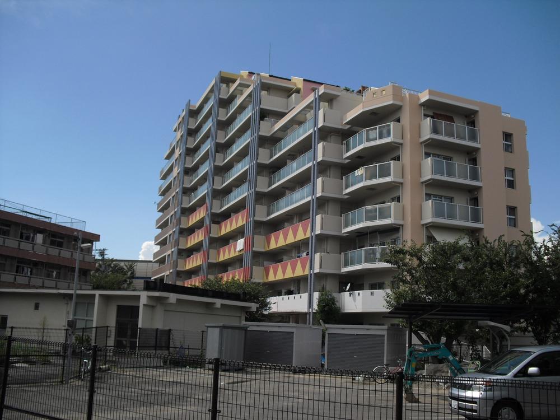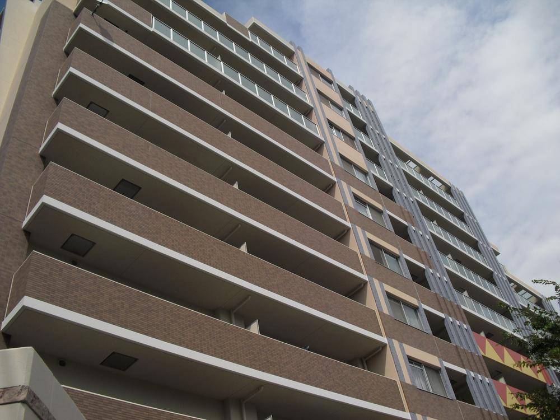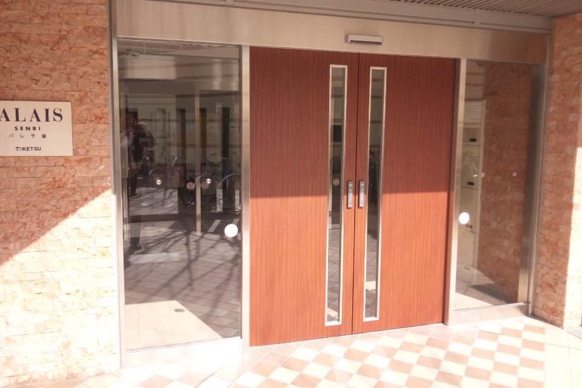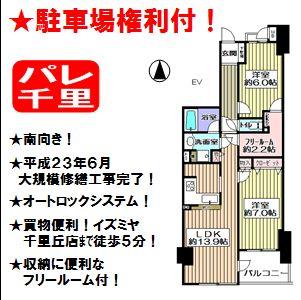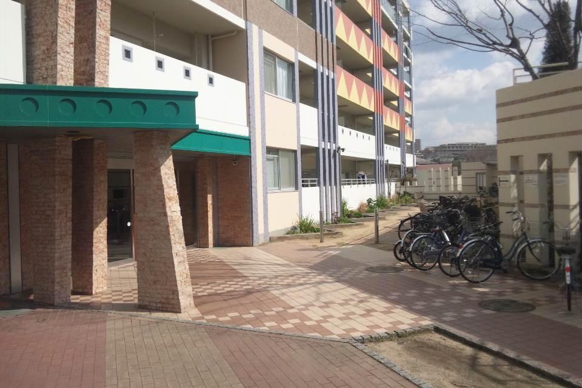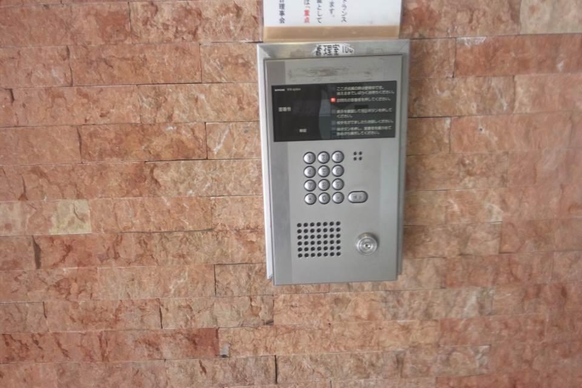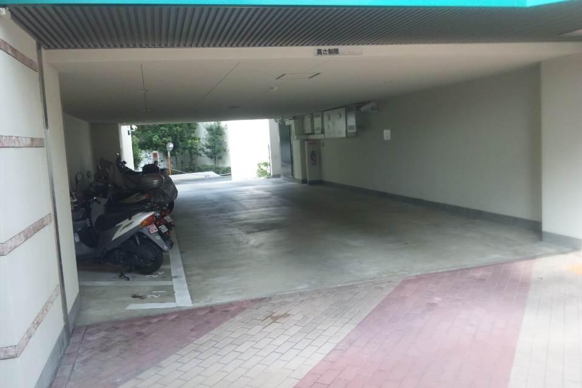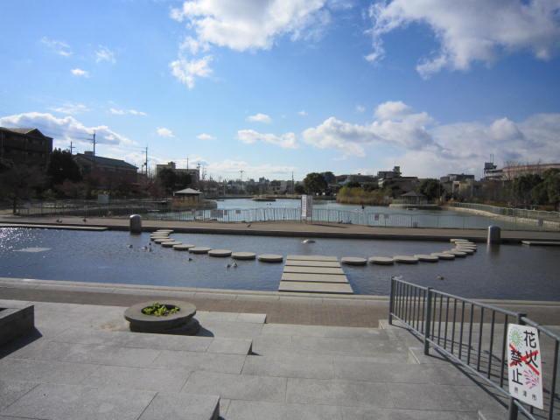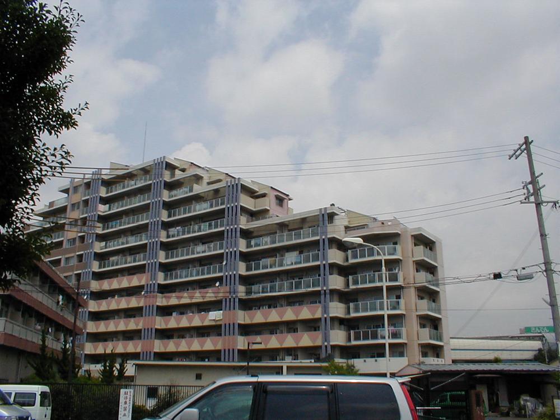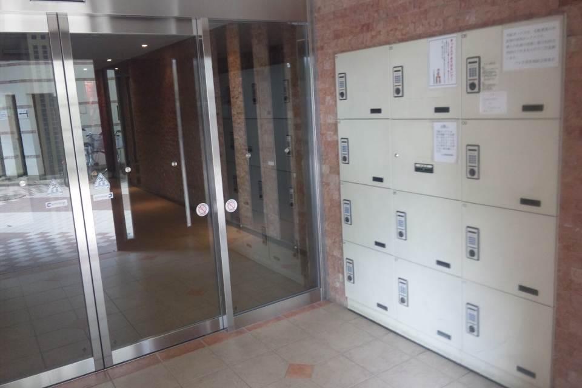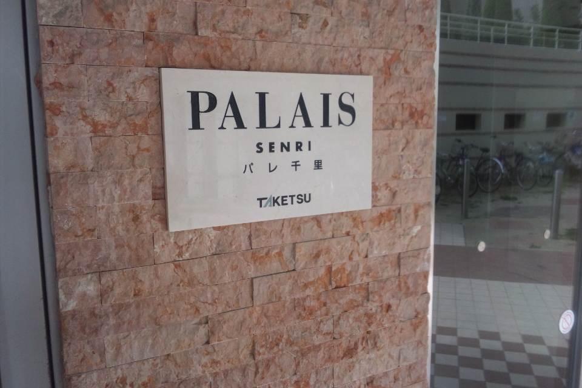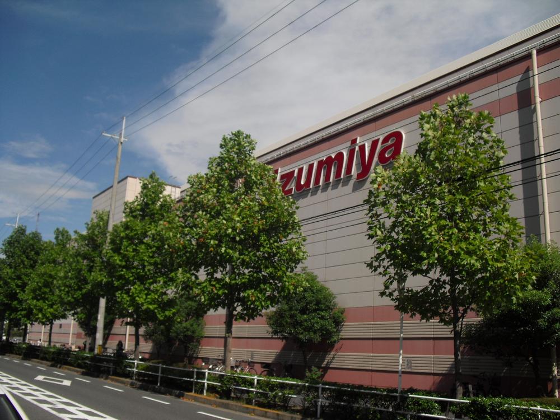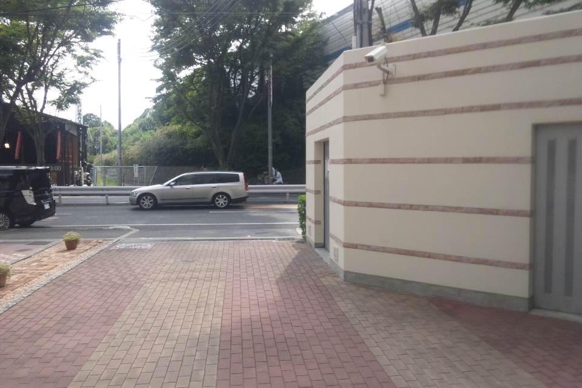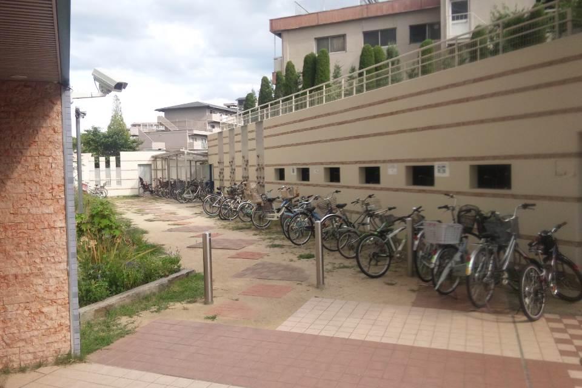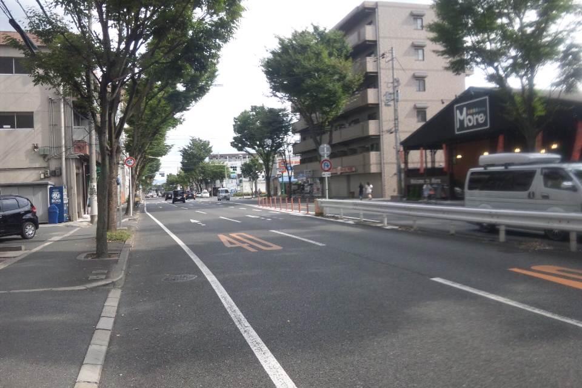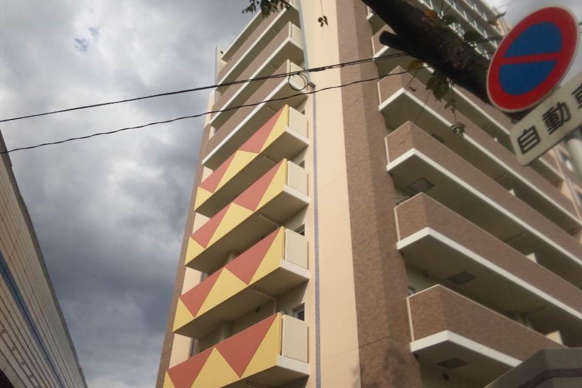|
|
Suita, Osaka Prefecture
大阪府吹田市
|
|
JR Tokaido Line "Senrioka" walk 18 minutes
JR東海道本線「千里丘」歩18分
|
|
■ Parking with right! ■ Facing south! ■ June 2011 large-scale repair work completed! ■ Auto-lock system!
■駐車場権利付!■南向き!■平成23年6月大規模修繕工事完了!■オートロックシステム!
|
|
■ Convenient shopping! Up to about Izumiya Senrioka shop 440m! ■ With a convenient free room in the housing!
■買い物便利!イズミヤ千里丘店まで約440m!■収納に便利なフリールーム付!
|
Features pickup 特徴ピックアップ | | Facing south / System kitchen / All room storage / LDK15 tatami mats or more / South balcony / Bicycle-parking space / Elevator / TV monitor interphone / All living room flooring / Storeroom 南向き /システムキッチン /全居室収納 /LDK15畳以上 /南面バルコニー /駐輪場 /エレベーター /TVモニタ付インターホン /全居室フローリング /納戸 |
Property name 物件名 | | Palais Chisato パレ千里 |
Price 価格 | | 16,900,000 yen 1690万円 |
Floor plan 間取り | | 2LDK + S (storeroom) 2LDK+S(納戸) |
Units sold 販売戸数 | | 1 units 1戸 |
Occupied area 専有面積 | | 65.44 sq m (center line of wall) 65.44m2(壁芯) |
Other area その他面積 | | Balcony area: 5.13 sq m バルコニー面積:5.13m2 |
Whereabouts floor / structures and stories 所在階/構造・階建 | | Second floor / RC11 story 2階/RC11階建 |
Completion date 完成時期(築年月) | | April 1999 1999年4月 |
Address 住所 | | Suita, Osaka Prefecture Yamada market 大阪府吹田市山田市場 |
Traffic 交通 | | JR Tokaido Line "Senrioka" walk 18 minutes JR東海道本線「千里丘」歩18分
|
Related links 関連リンク | | [Related Sites of this company] 【この会社の関連サイト】 |
Person in charge 担当者より | | Person in charge of real-estate and building Hirata Tetsuya Age: 40 Daigyokai experience: both your sale 22 years of purchase, We will firmly help from the beginning of the first step. Please feel free to contact us with anything. We will support every effort so that you will be able to complete your deal comfortably with confidence. 担当者宅建平田 哲也年齢:40代業界経験:22年ご購入もご売却も、始めの第一歩からしっかりとお手伝いさせていただきます。何なりとお気軽にご相談ください。安心して気持ち良くお取引を完了していただけますよう全力でサポートさせていただきます。 |
Contact お問い合せ先 | | TEL: 0800-602-4842 [Toll free] mobile phone ・ Also available from PHS
Caller ID is not notified
Please contact the "saw SUUMO (Sumo)"
If it does not lead, If the real estate company TEL:0800-602-4842【通話料無料】携帯電話・PHSからもご利用いただけます
発信者番号は通知されません
「SUUMO(スーモ)を見た」と問い合わせください
つながらない方、不動産会社の方は
|
Administrative expense 管理費 | | 9290 yen / Month (consignment (commuting)) 9290円/月(委託(通勤)) |
Repair reserve 修繕積立金 | | 6580 yen / Month 6580円/月 |
Expenses 諸費用 | | Radio interference cost: 1000 yen / Month 電波障害対策費:1000円/月 |
Time residents 入居時期 | | Consultation 相談 |
Whereabouts floor 所在階 | | Second floor 2階 |
Direction 向き | | South 南 |
Overview and notices その他概要・特記事項 | | Contact: Hirata Tetsuya 担当者:平田 哲也 |
Structure-storey 構造・階建て | | RC11 story RC11階建 |
Site of the right form 敷地の権利形態 | | Ownership 所有権 |
Parking lot 駐車場 | | The exclusive right to use with parking (5200 yen / Month) 専用使用権付駐車場(5200円/月) |
Company profile 会社概要 | | <Mediation> governor of Osaka Prefecture (1) No. 054563 (Ltd.) Trek real estate sales Yubinbango565-0821 Suita, Osaka Prefecture Yamadahigashi 2-1-5 <仲介>大阪府知事(1)第054563号(株)トレック不動産販売〒565-0821 大阪府吹田市山田東2-1-5 |
Construction 施工 | | HASEKO Corporation (株)長谷工コーポレーション |
