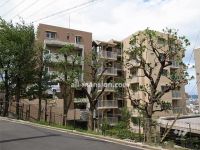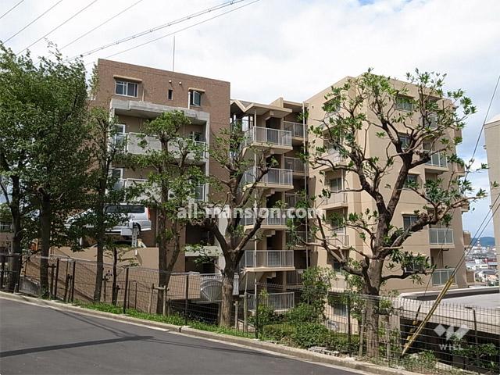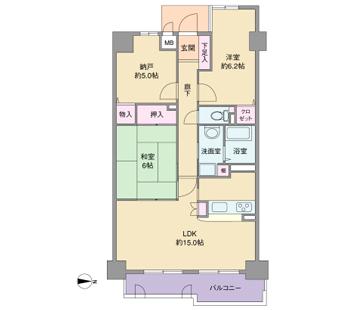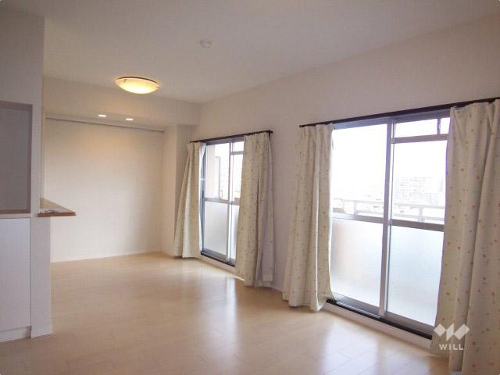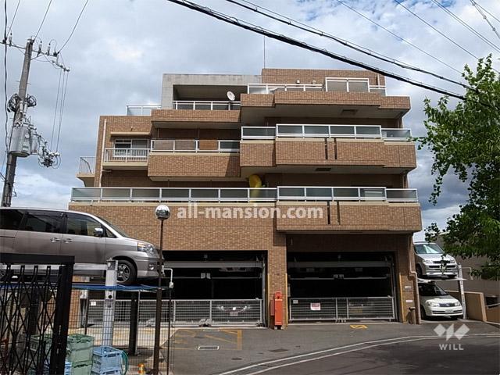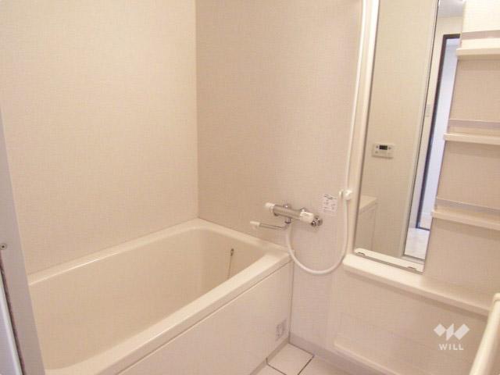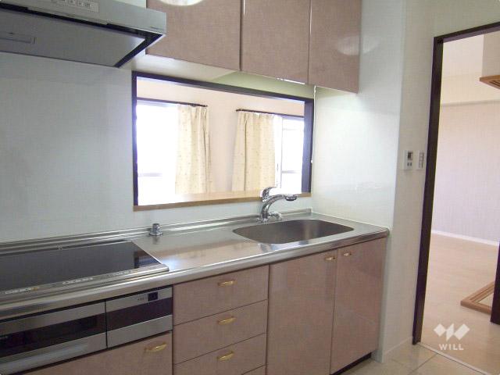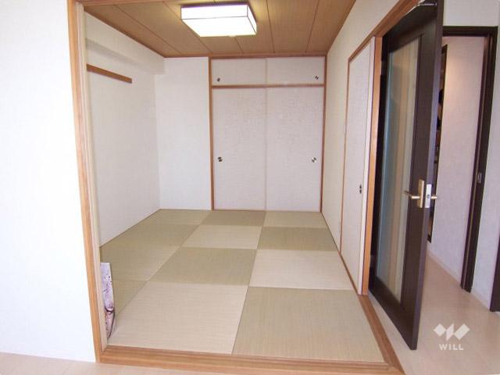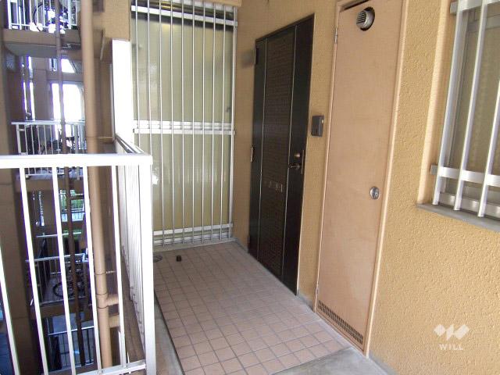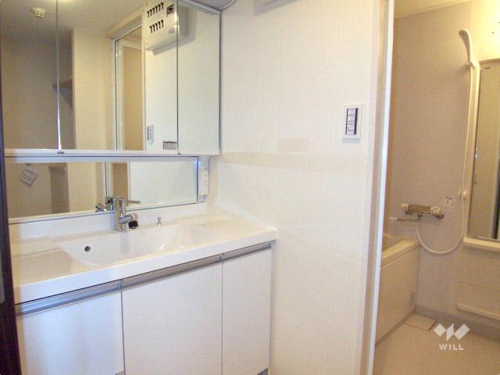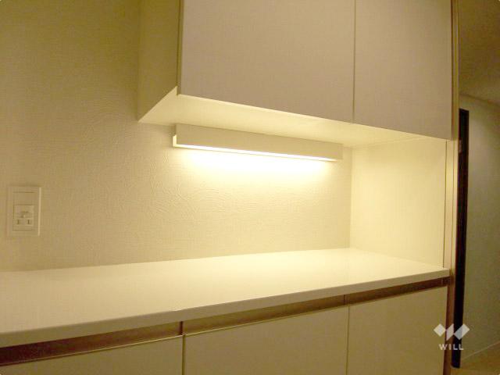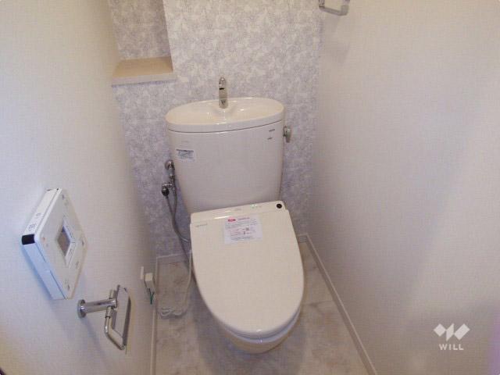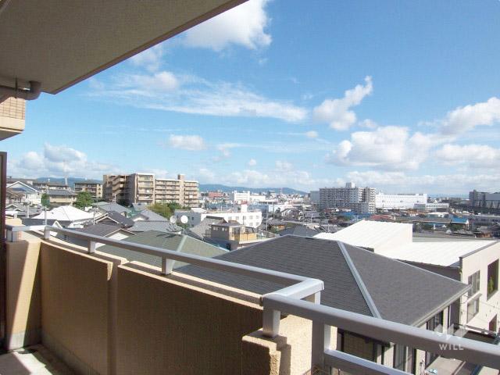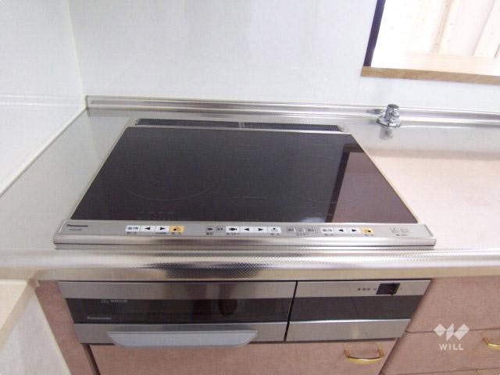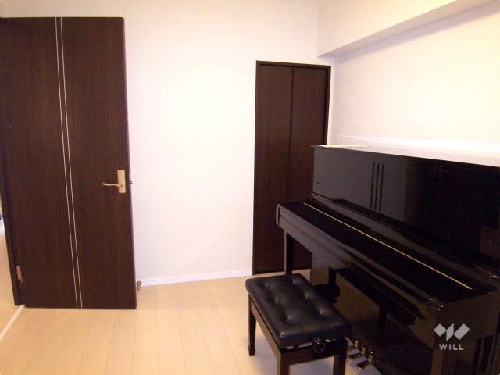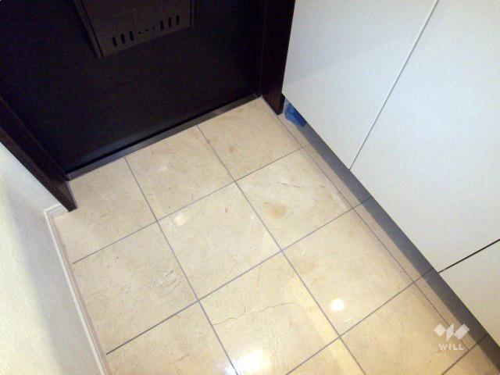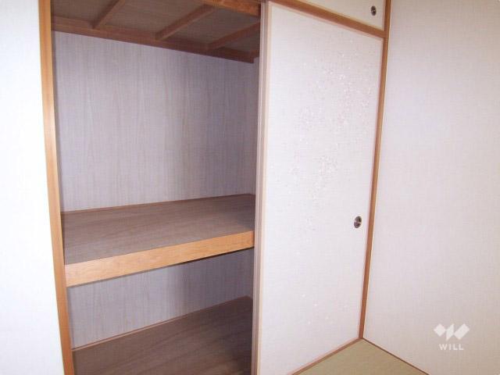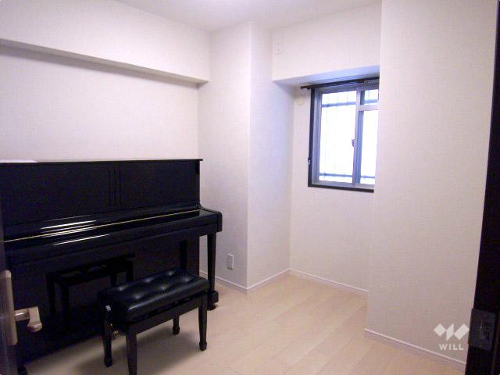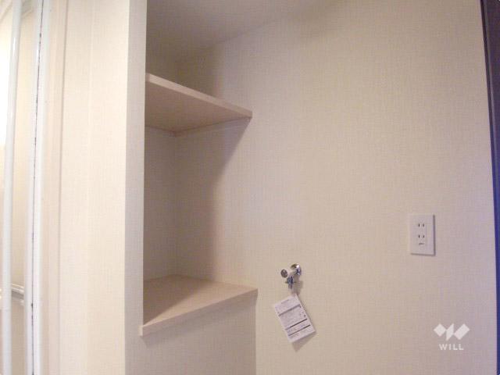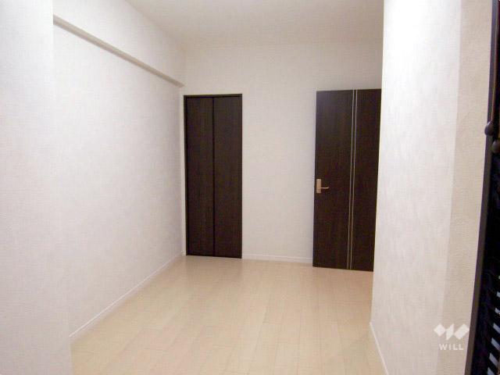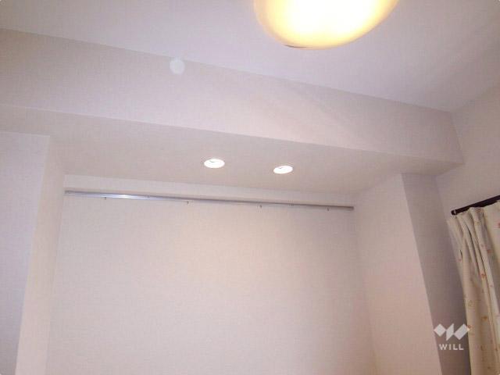|
|
Suita, Osaka Prefecture
大阪府吹田市
|
|
Osaka Monorail Main Line "Unobe" walk 9 minutes
大阪モノレール本線「宇野辺」歩9分
|
|
2 along the line more accessible, Immediate Available, IH cooking heater, Face-to-face kitchen, Leafy residential area, System kitchen, LDK15 tatami mats or moreese-style room, TV monitor interphone
2沿線以上利用可、即入居可、IHクッキングヒーター、対面式キッチン、緑豊かな住宅地、システムキッチン、LDK15畳以上、和室、TVモニタ付インターホン
|
Features pickup 特徴ピックアップ | | Immediate Available / 2 along the line more accessible / System kitchen / LDK15 tatami mats or more / Japanese-style room / Face-to-face kitchen / TV monitor interphone / Leafy residential area / IH cooking heater 即入居可 /2沿線以上利用可 /システムキッチン /LDK15畳以上 /和室 /対面式キッチン /TVモニタ付インターホン /緑豊かな住宅地 /IHクッキングヒーター |
Property name 物件名 | | Global Suita new Ashiya グローバル吹田新芦屋 |
Price 価格 | | 25,800,000 yen 2580万円 |
Floor plan 間取り | | 2LDK + S (storeroom) 2LDK+S(納戸) |
Units sold 販売戸数 | | 1 units 1戸 |
Occupied area 専有面積 | | 70.87 sq m 70.87m2 |
Other area その他面積 | | Balcony area: 8.44 sq m バルコニー面積:8.44m2 |
Whereabouts floor / structures and stories 所在階/構造・階建 | | 3rd floor / RC8 story 3階/RC8階建 |
Completion date 完成時期(築年月) | | April 1999 1999年4月 |
Address 住所 | | Suita, Osaka Prefecture Shin'ashiyashimo 大阪府吹田市新芦屋下 |
Traffic 交通 | | Osaka Monorail Main Line "Unobe" walk 9 minutes
JR Tokaido Line "Senrioka" walk 17 minutes 大阪モノレール本線「宇野辺」歩9分
JR東海道本線「千里丘」歩17分
|
Related links 関連リンク | | [Related Sites of this company] 【この会社の関連サイト】 |
Contact お問い合せ先 | | TEL: 0800-603-2074 [Toll free] mobile phone ・ Also available from PHS
Caller ID is not notified
Please contact the "saw SUUMO (Sumo)"
If it does not lead, If the real estate company TEL:0800-603-2074【通話料無料】携帯電話・PHSからもご利用いただけます
発信者番号は通知されません
「SUUMO(スーモ)を見た」と問い合わせください
つながらない方、不動産会社の方は
|
Administrative expense 管理費 | | 7900 yen / Month (consignment (commuting)) 7900円/月(委託(通勤)) |
Repair reserve 修繕積立金 | | 4560 yen / Month 4560円/月 |
Time residents 入居時期 | | Immediate available 即入居可 |
Whereabouts floor 所在階 | | 3rd floor 3階 |
Direction 向き | | East 東 |
Renovation リフォーム | | June 2010 interior renovation completed (kitchen ・ bathroom ・ toilet ・ wall ・ floor ・ all rooms) 2010年6月内装リフォーム済(キッチン・浴室・トイレ・壁・床・全室) |
Structure-storey 構造・階建て | | RC8 story RC8階建 |
Site of the right form 敷地の権利形態 | | Ownership 所有権 |
Parking lot 駐車場 | | Site (15,000 yen / Month) 敷地内(1万5000円/月) |
Company profile 会社概要 | | <Mediation> Minister of Land, Infrastructure and Transport (3) Will Real Estate Sales Toyonaka office No. 006447 (Ltd.) Will Yubinbango560-0022 Toyonaka, Osaka Kitasakurazuka 2-1-10 <仲介>国土交通大臣(3)第006447号ウィル不動産販売 豊中営業所(株)ウィル〒560-0022 大阪府豊中市北桜塚2-1-10 |
