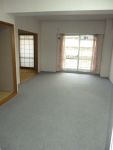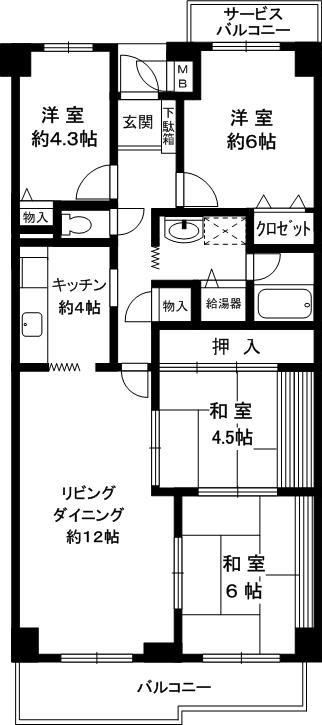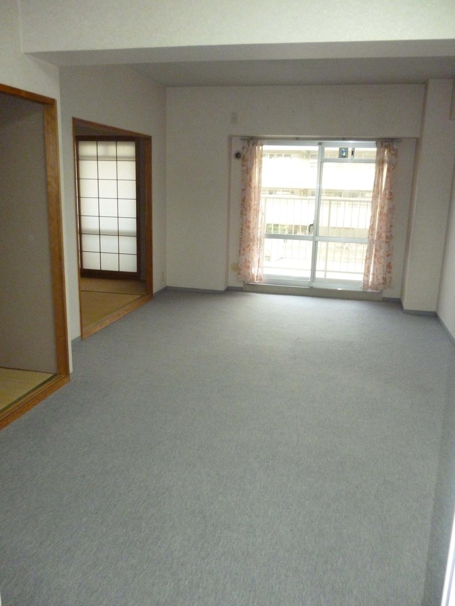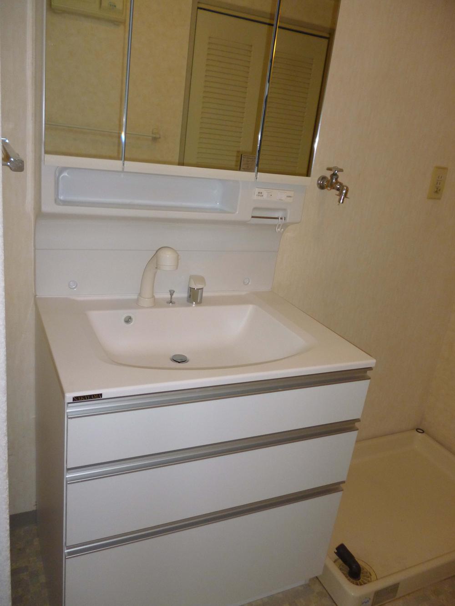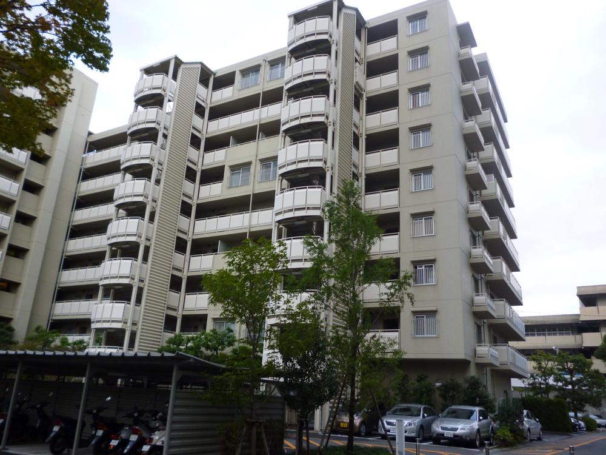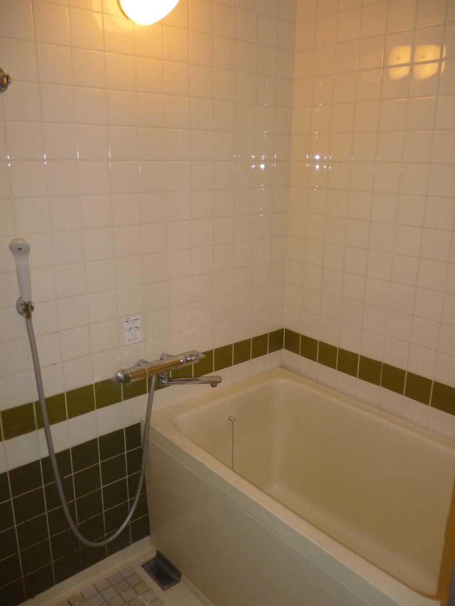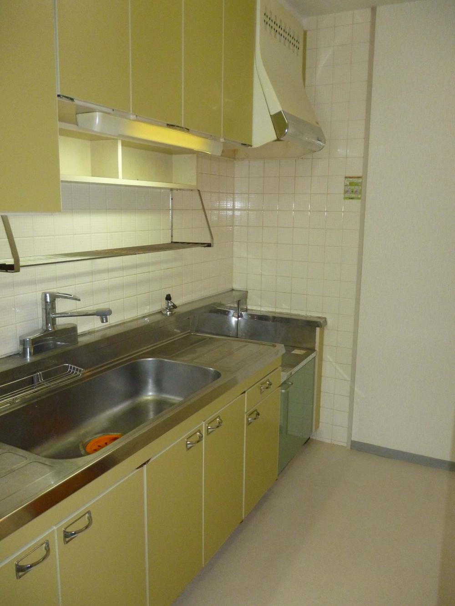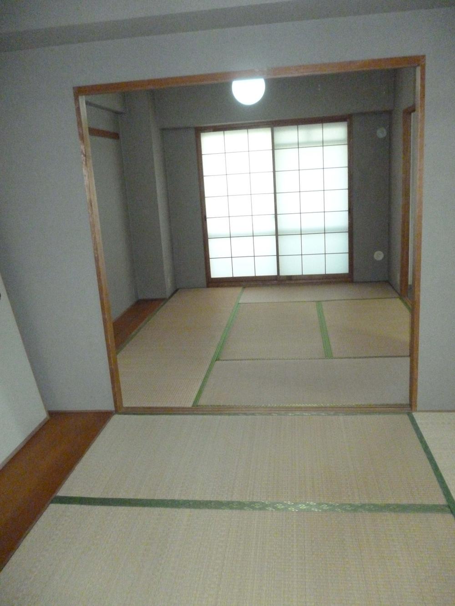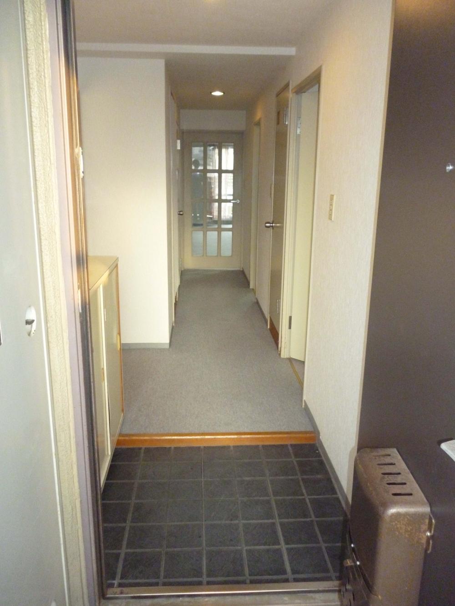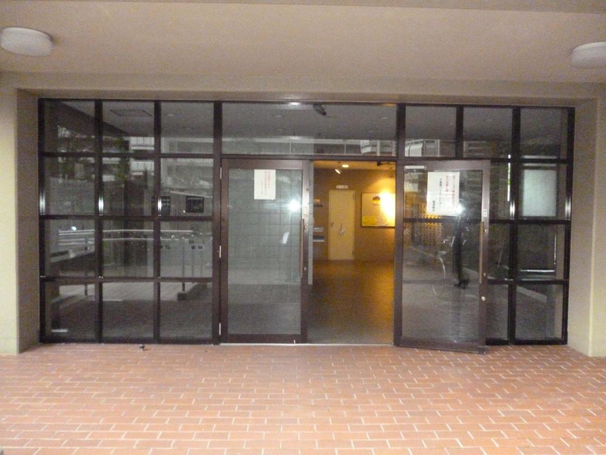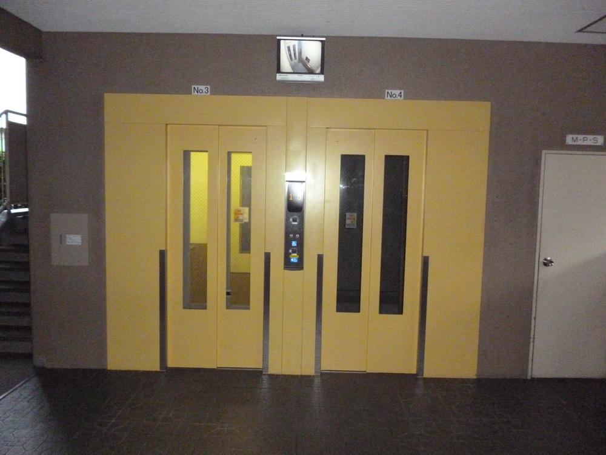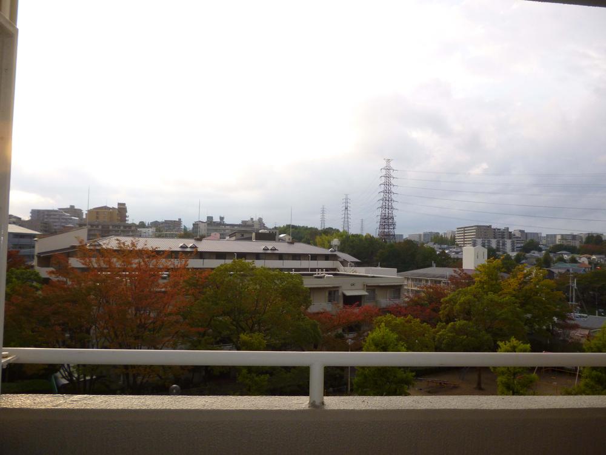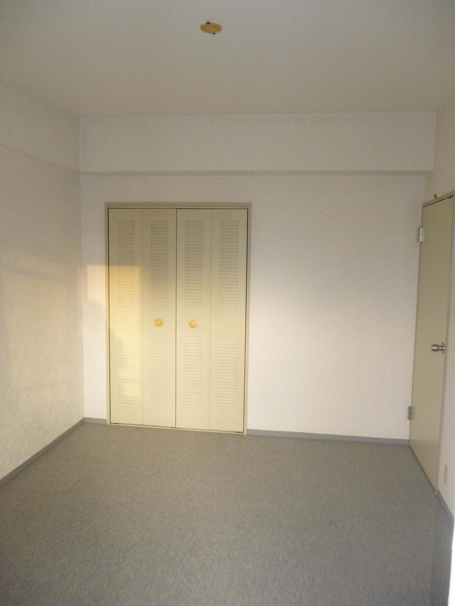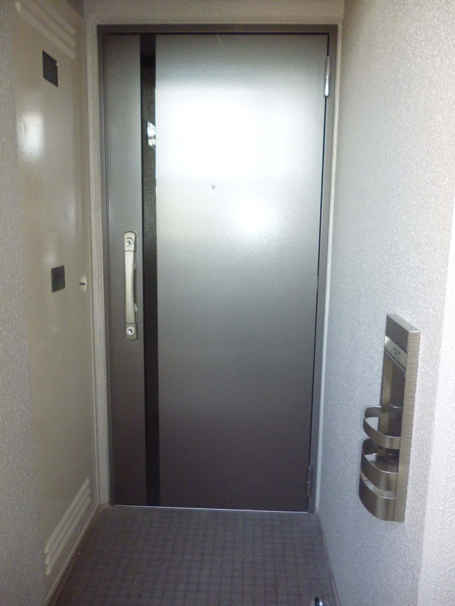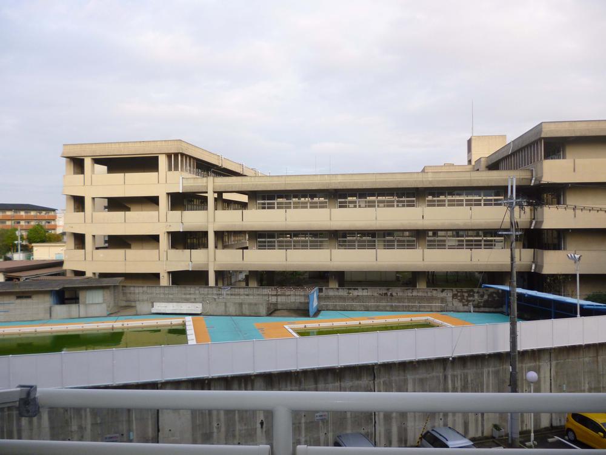|
|
Suita, Osaka Prefecture
大阪府吹田市
|
|
Hankyu Senri Line "Minamisenri" 8 minutes Saidera KitaAyumi 1 minute bus
阪急千里線「南千里」バス8分佐井寺北歩1分
|
|
The rooms are double-sided balcony type of privacy-oriented. East Saidera kindergarten ・ Elementary school kindergarten school children there in front of the eye is also safe.
お部屋はプライバシー重視の両面バルコニータイプです。東佐井寺幼稚園・小学校は目の前に有りお子様の通園通学も安心です。
|
|
Per Total units 260 units of Big Mansion, There is no worry of a significant stage price increase of the repair reserve. 2 minutes Osaka Kitaseikyo Co-op is walk, Super Nikko is a convenient shopping in a 5-minute walk. Large-scale repair work in common areas (2014 January completion scheduled), Door to door entrance door has also been had made in 2013 November.
総戸数260戸のビッグマンションにつき、修繕積立金の大幅な段階値上げの心配がありません。大阪北生協コープが徒歩2分、スーパーニッコーは徒歩5分でお買物便利です。共用部の大規模修繕工事中(平成26年1月完工予定)、各戸玄関ドアも平成25年11月に新調されました。
|
Features pickup 特徴ピックアップ | | Immediate Available / Super close / LDK15 tatami mats or more / Japanese-style room / Washbasin with shower / 2 or more sides balcony / Bicycle-parking space / Elevator / Pets Negotiable / Readjustment land within / Bike shelter 即入居可 /スーパーが近い /LDK15畳以上 /和室 /シャワー付洗面台 /2面以上バルコニー /駐輪場 /エレベーター /ペット相談 /区画整理地内 /バイク置場 |
Property name 物件名 | | Chisato South Park Mansion 千里南パークマンション |
Price 価格 | | 16,900,000 yen 1690万円 |
Floor plan 間取り | | 4LDK 4LDK |
Units sold 販売戸数 | | 1 units 1戸 |
Total units 総戸数 | | 260 units 260戸 |
Occupied area 専有面積 | | 81.29 sq m (center line of wall) 81.29m2(壁芯) |
Other area その他面積 | | Balcony area: 12.53 sq m バルコニー面積:12.53m2 |
Whereabouts floor / structures and stories 所在階/構造・階建 | | 4th floor / RC9 story 4階/RC9階建 |
Completion date 完成時期(築年月) | | March 1983 1983年3月 |
Address 住所 | | Suita, Osaka Prefecture Satsukigaokanishi 大阪府吹田市五月が丘西 |
Traffic 交通 | | Hankyu Senri Line "Minamisenri" 8 minutes Saidera KitaAyumi 1 minute bus
JR Tokaido Line "Suita" 20 minutes Saidera KitaAyumi 1 minute bus 阪急千里線「南千里」バス8分佐井寺北歩1分
JR東海道本線「吹田」バス20分佐井寺北歩1分
|
Person in charge 担当者より | | Person in charge of real-estate and building Kishimoto Yukihiro Age: 40 Daigyokai experience: real estate buying and selling is an important asset of the 25-year customer. Experience and knowledge, Conclusion of a contract proven Kishimoto will be happy to advice to be advanced from rudimentary thing. Please nomination by all means as a reliable partner. 担当者宅建岸本 行弘年齢:40代業界経験:25年お客様の大切な資産である不動産の売買です。経験と知識、成約実績豊富な岸本が初歩的なことから高度なことまでアドバイスさせていただきます。信頼できるパートナーとして是非ご指名下さい。 |
Contact お問い合せ先 | | TEL: 0800-603-1249 [Toll free] mobile phone ・ Also available from PHS
Caller ID is not notified
Please contact the "saw SUUMO (Sumo)"
If it does not lead, If the real estate company TEL:0800-603-1249【通話料無料】携帯電話・PHSからもご利用いただけます
発信者番号は通知されません
「SUUMO(スーモ)を見た」と問い合わせください
つながらない方、不動産会社の方は
|
Administrative expense 管理費 | | 10,800 yen / Month (consignment (commuting)) 1万800円/月(委託(通勤)) |
Repair reserve 修繕積立金 | | 4900 yen / Month 4900円/月 |
Time residents 入居時期 | | Immediate available 即入居可 |
Whereabouts floor 所在階 | | 4th floor 4階 |
Direction 向き | | East 東 |
Overview and notices その他概要・特記事項 | | Contact: Kishimoto Yukihiro 担当者:岸本 行弘 |
Structure-storey 構造・階建て | | RC9 story RC9階建 |
Site of the right form 敷地の権利形態 | | Ownership 所有権 |
Use district 用途地域 | | One middle and high 1種中高 |
Parking lot 駐車場 | | Sky Mu 空無 |
Company profile 会社概要 | | <Mediation> Minister of Land, Infrastructure and Transport (11) No. 002287 (Corporation) Japan Living Service Co., Ltd. Minamisenri office Yubinbango565-0862 Suita, Osaka Prefecture Tsukumodai 1-2-D9-107 Smile Hotel 1F <仲介>国土交通大臣(11)第002287号(株)日住サービス南千里営業所〒565-0862 大阪府吹田市津雲台1-2-D9-107 スマイルホテル1F |
Construction 施工 | | Mitsui Construction Co., Ltd. (stock) 三井建設(株) |

