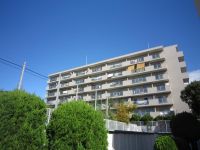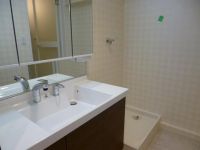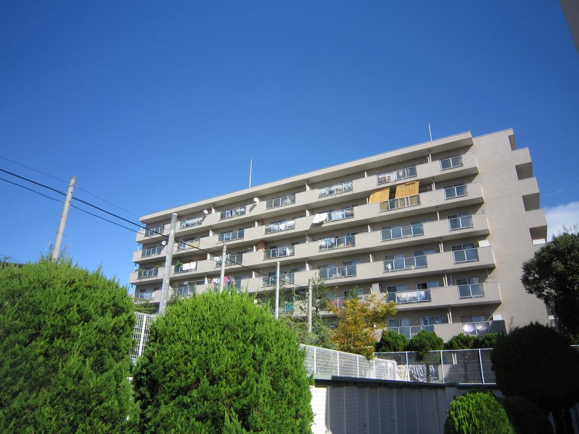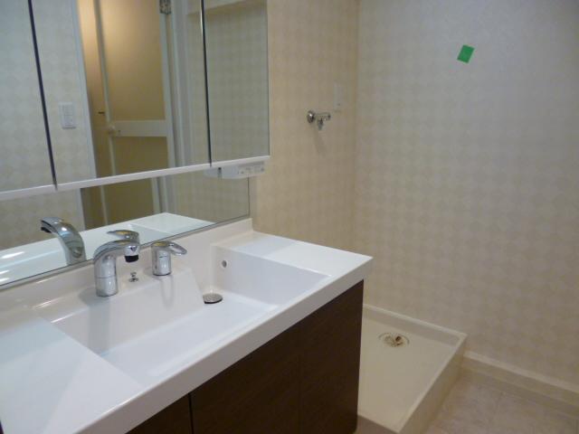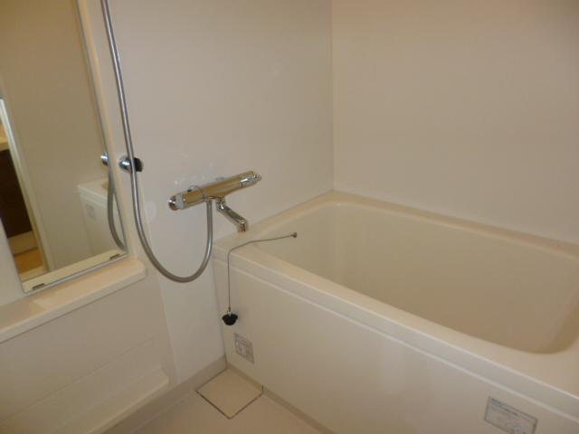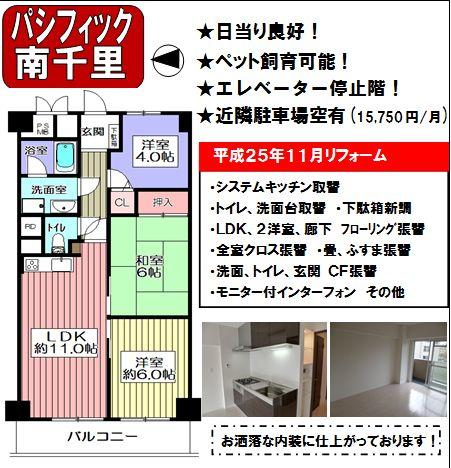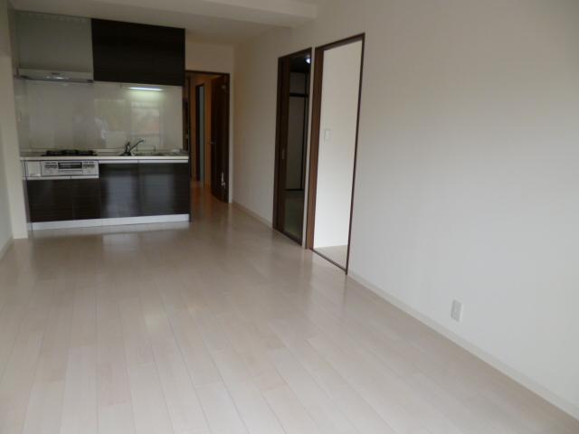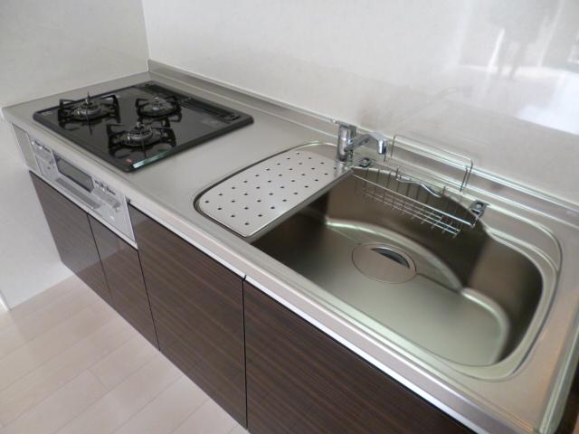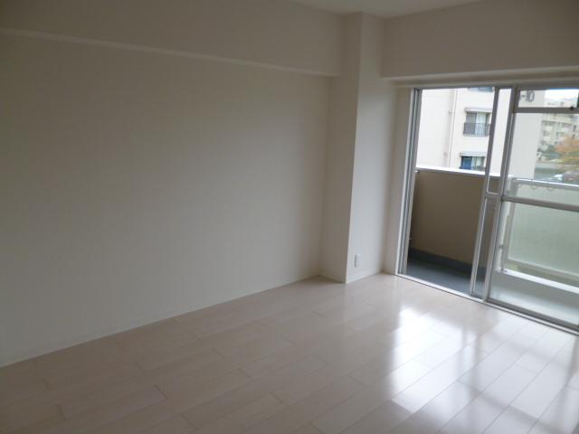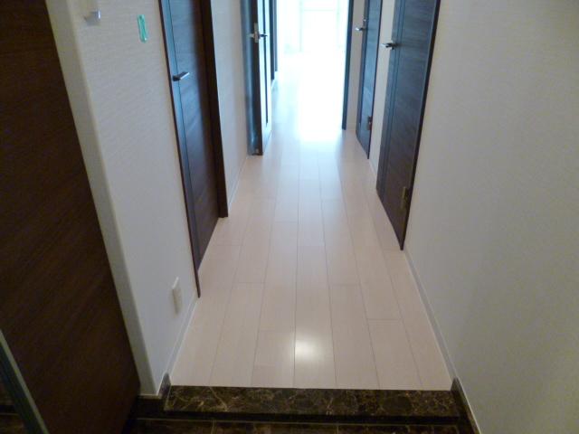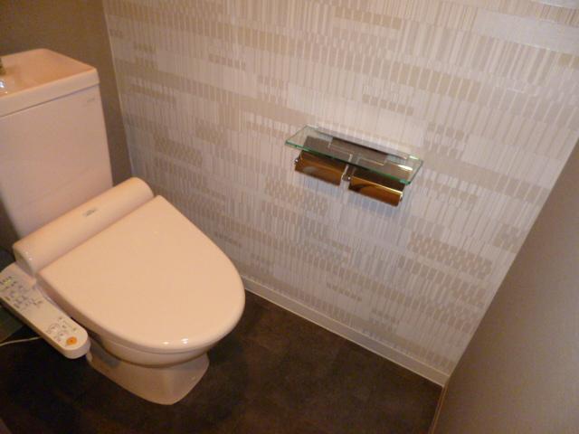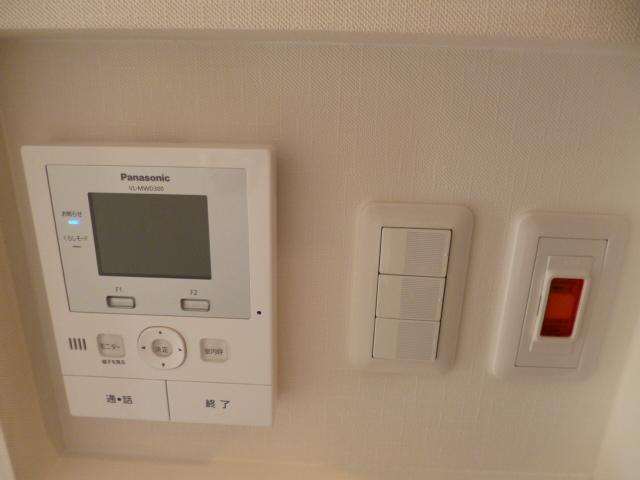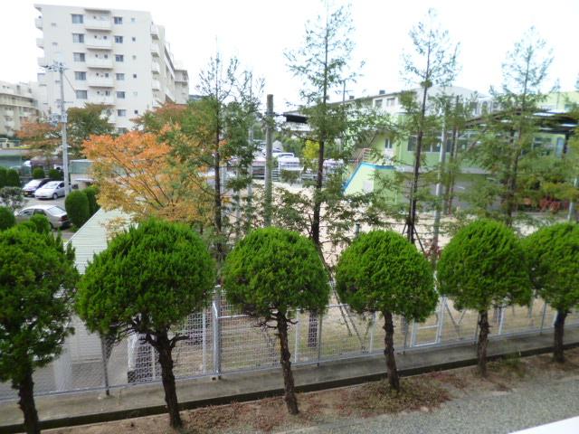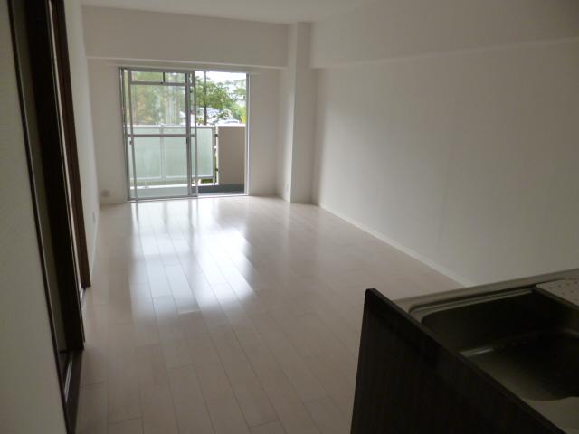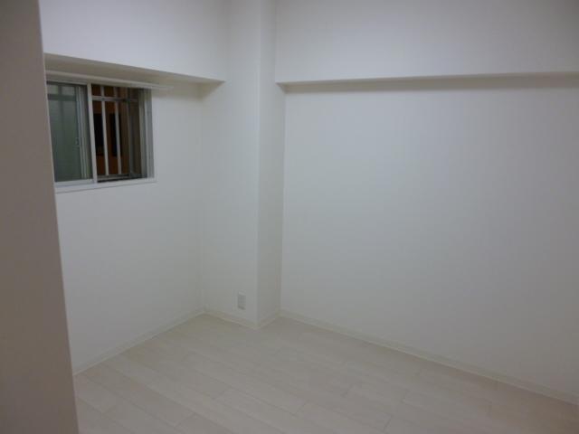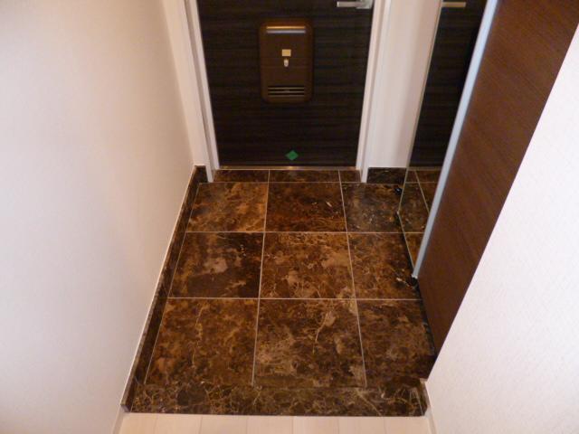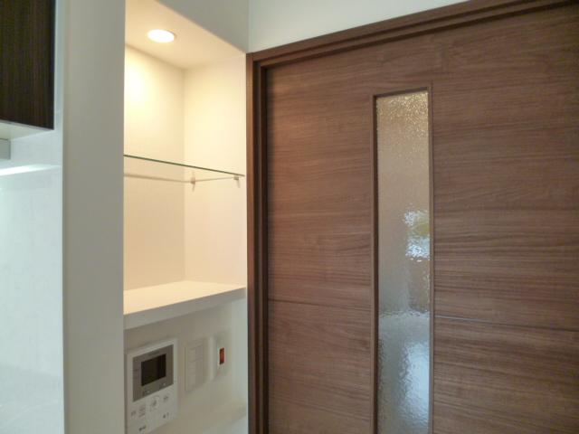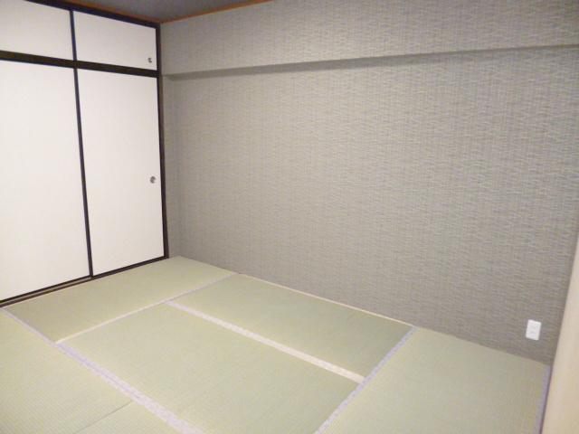|
|
Suita, Osaka Prefecture
大阪府吹田市
|
|
Hankyu Senri Line "Minamisenri" Kotani walk 6 minutes of the bus 7 minutes Boar
阪急千里線「南千里」バス7分亥の子谷歩6分
|
|
2013 November interior renovation completed! We finished in a very fashionable. Pet breeding in the elevator stop floor is also available (conditions have)
平成25年11月室内リフォーム完了!とてもお洒落に仕上がっております。エレベーター停止階でペットの飼育も可能です(条件有)
|
Features pickup 特徴ピックアップ | | Immediate Available / Interior renovation / System kitchen / Yang per good / Japanese-style room / Flooring Chokawa / Elevator / TV monitor interphone / Good view / Pets Negotiable 即入居可 /内装リフォーム /システムキッチン /陽当り良好 /和室 /フローリング張替 /エレベーター /TVモニタ付インターホン /眺望良好 /ペット相談 |
Property name 物件名 | | Pacific Minamisenri パシフィック南千里 |
Price 価格 | | 12.9 million yen 1290万円 |
Floor plan 間取り | | 3LDK 3LDK |
Units sold 販売戸数 | | 1 units 1戸 |
Total units 総戸数 | | 67 units 67戸 |
Occupied area 専有面積 | | 61.56 sq m (center line of wall) 61.56m2(壁芯) |
Other area その他面積 | | Balcony area: 6.84 sq m バルコニー面積:6.84m2 |
Whereabouts floor / structures and stories 所在階/構造・階建 | | Second floor / RC7 story 2階/RC7階建 |
Completion date 完成時期(築年月) | | November 1977 1977年11月 |
Address 住所 | | Suita, Osaka Prefecture Yamadanishi 1 大阪府吹田市山田西1 |
Traffic 交通 | | Hankyu Senri Line "Minamisenri" Kotani walk 6 minutes of the bus 7 minutes Boar 阪急千里線「南千里」バス7分亥の子谷歩6分
|
Person in charge 担当者より | | Person in charge of real-estate and building FP Nakai Keiko Age: 50 Daigyokai experience: a resident of 24 years Suita will be more than 30 years. That of regional, I think that most can grasp. Anything please consult. 担当者宅建FP中井 桂子年齢:50代業界経験:24年吹田市に居住して30年以上になります。地域のことは、ほとんど把握できていると思います。何でもご相談ください。 |
Contact お問い合せ先 | | TEL: 0800-602-4842 [Toll free] mobile phone ・ Also available from PHS
Caller ID is not notified
Please contact the "saw SUUMO (Sumo)"
If it does not lead, If the real estate company TEL:0800-602-4842【通話料無料】携帯電話・PHSからもご利用いただけます
発信者番号は通知されません
「SUUMO(スーモ)を見た」と問い合わせください
つながらない方、不動産会社の方は
|
Administrative expense 管理費 | | 7810 yen / Month (consignment (commuting)) 7810円/月(委託(通勤)) |
Repair reserve 修繕積立金 | | 15,330 yen / Month 1万5330円/月 |
Time residents 入居時期 | | Immediate available 即入居可 |
Whereabouts floor 所在階 | | Second floor 2階 |
Direction 向き | | West 西 |
Renovation リフォーム | | 2013 November interior renovation completed (kitchen ・ toilet ・ wall ・ floor ・ all rooms) 2013年11月内装リフォーム済(キッチン・トイレ・壁・床・全室) |
Overview and notices その他概要・特記事項 | | Contact: Nakai Keiko 担当者:中井 桂子 |
Structure-storey 構造・階建て | | RC7 story RC7階建 |
Site of the right form 敷地の権利形態 | | Ownership 所有権 |
Use district 用途地域 | | One middle and high 1種中高 |
Parking lot 駐車場 | | Sky Mu 空無 |
Company profile 会社概要 | | <Mediation> governor of Osaka Prefecture (1) No. 054563 (Ltd.) Trek real estate sales Yubinbango565-0821 Suita, Osaka Prefecture Yamadahigashi 2-1-5 <仲介>大阪府知事(1)第054563号(株)トレック不動産販売〒565-0821 大阪府吹田市山田東2-1-5 |
.
