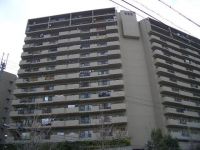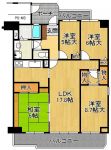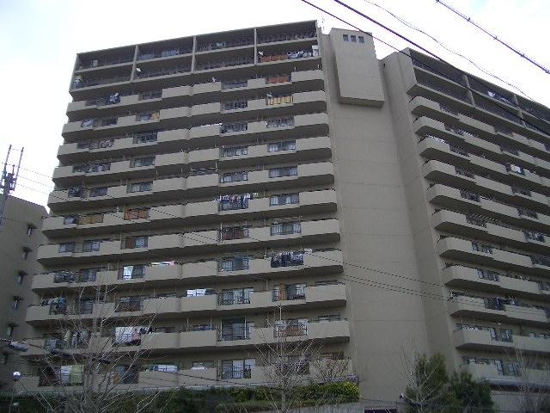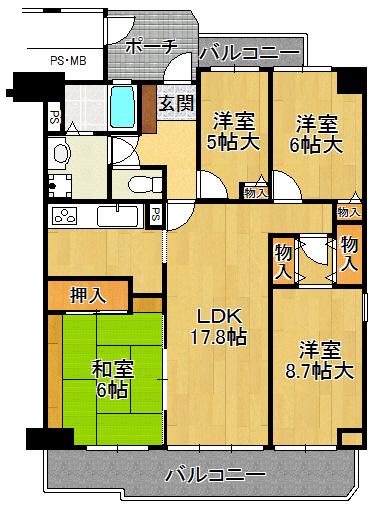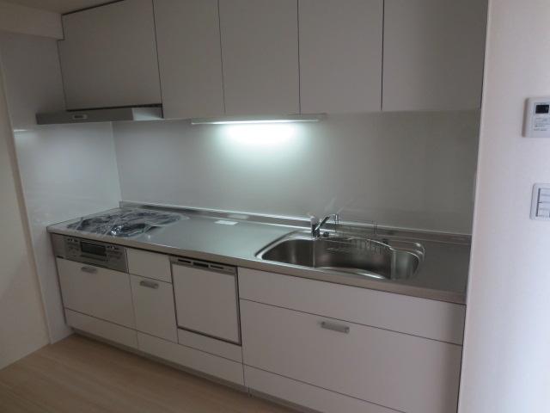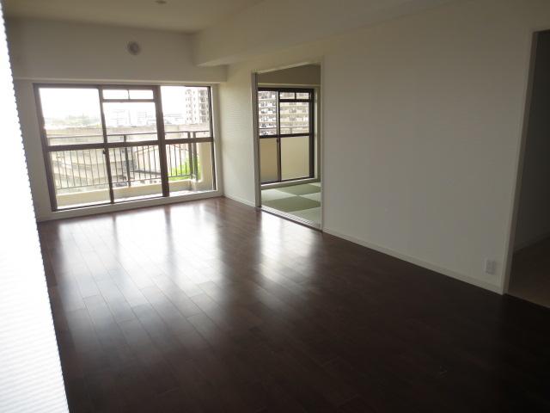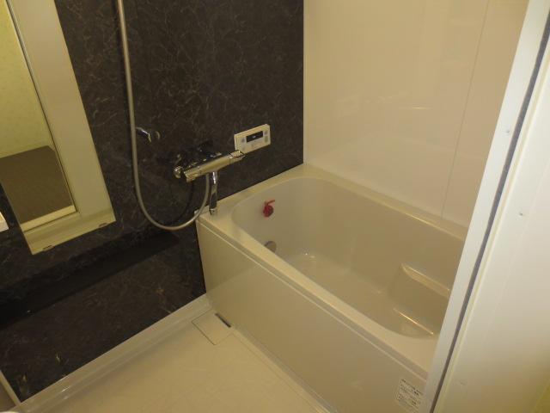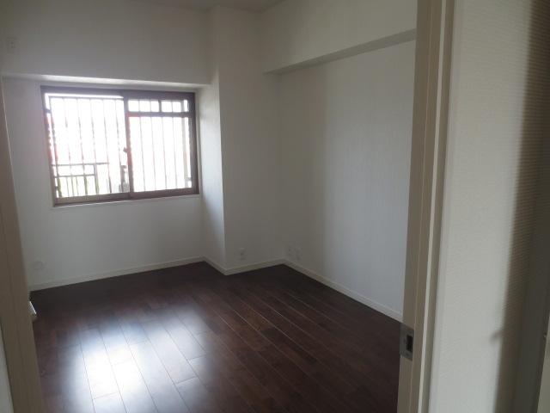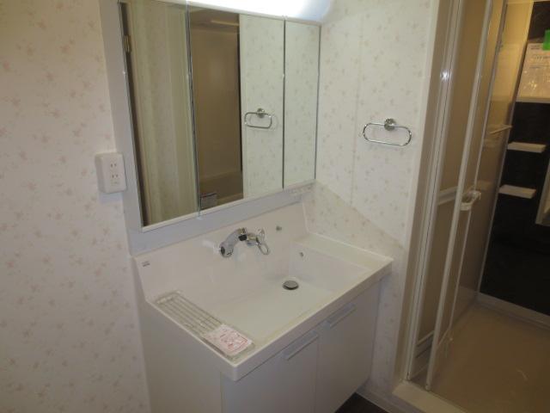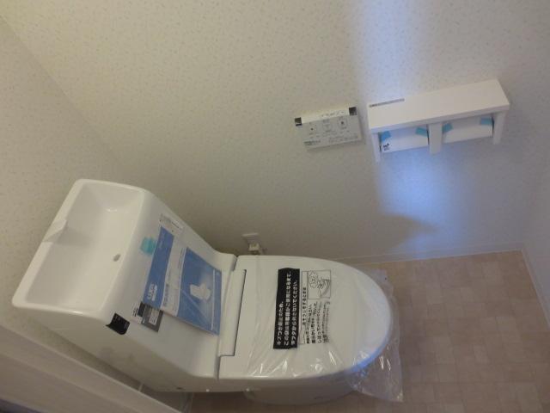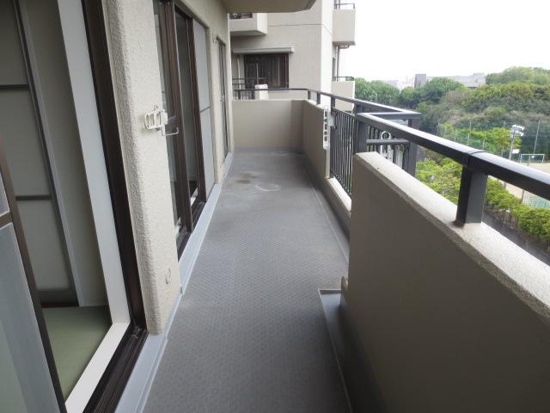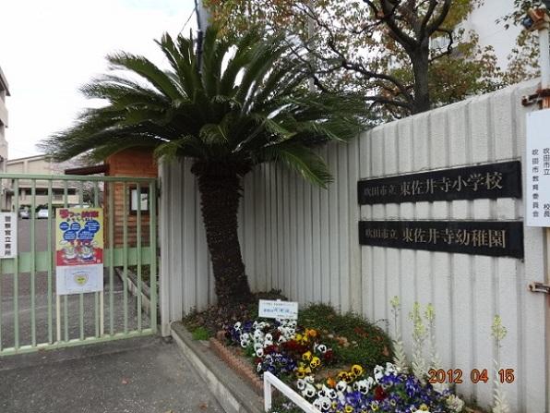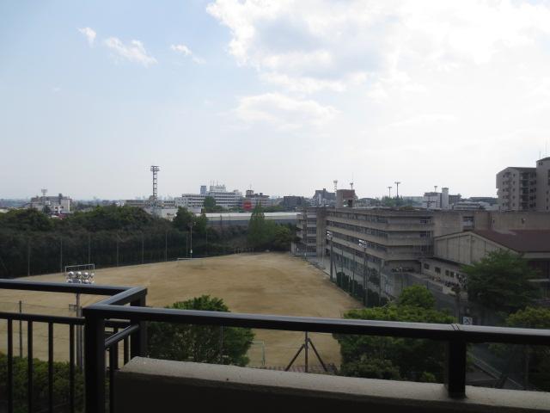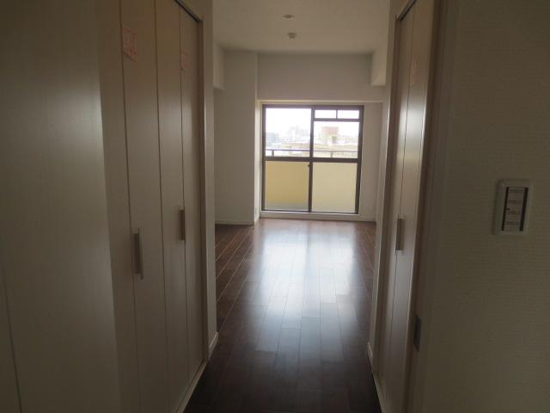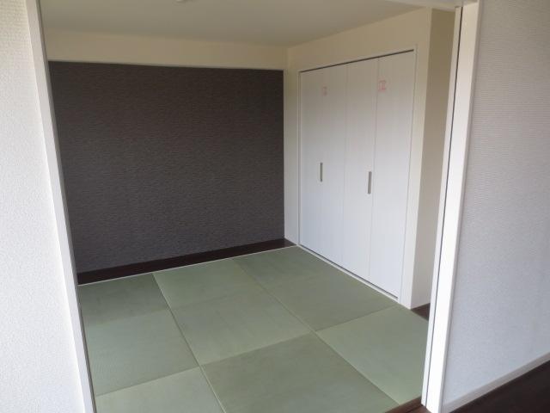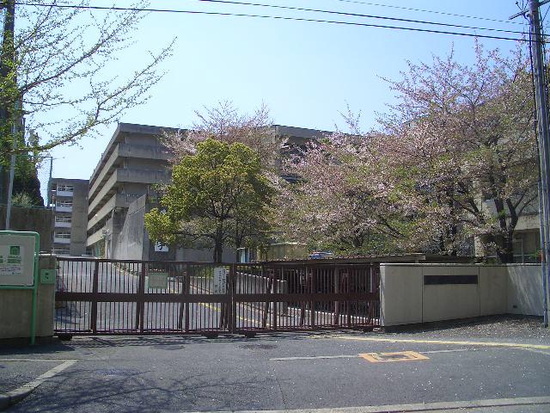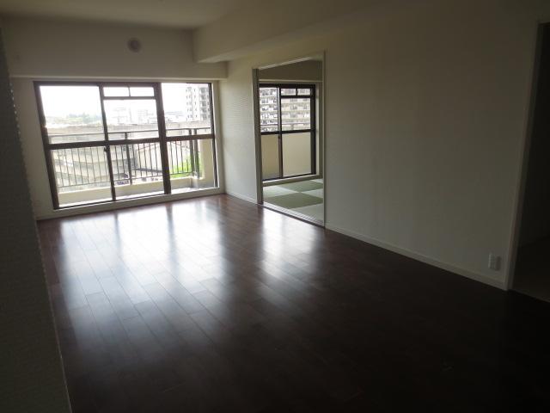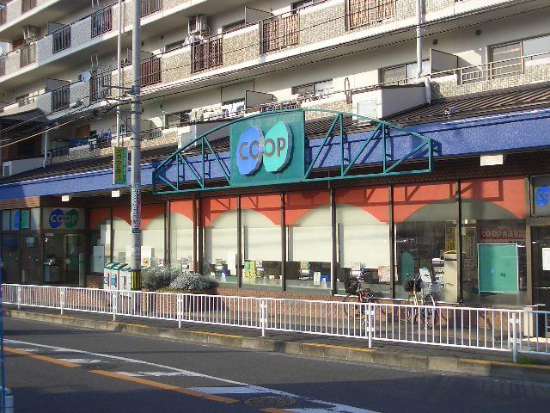|
|
Suita, Osaka Prefecture
大阪府吹田市
|
|
Hankyu Senri Line "Minamisenri" 8 minutes Satsukigaoka walk 2 minutes by bus
阪急千里線「南千里」バス8分五月が丘歩2分
|
|
■ Seiwa Purane Town Senriminami Building B ■ Exposure to the sun ・ Good view! It is a full-renovated spacious 4LDK shiny properties that like if you look at
■星和プラネタウン千里南B棟■陽当り・眺望良好!見れば気に入るフル改装広々4LDKピカピカ物件です
|
|
■ Full renovation completed (bathroom ・ kitchen ・ toilet ・ Flooring ・ You can move in new construction mood in Ryukyu-style tatami other ...) ■ There is also a park on site
■フルリフォーム済(バスルーム・キッチン・トイレ・フローリング・琉球風タタミ他…)で新築気分で入居できます■敷地内に公園もあります
|
Features pickup 特徴ピックアップ | | Immediate Available / System kitchen / Corner dwelling unit / Yang per good / All room storage / A quiet residential area / LDK15 tatami mats or more / Washbasin with shower / Self-propelled parking / Wide balcony / 2 or more sides balcony / South balcony / Elevator / Warm water washing toilet seat / Leafy residential area / Ventilation good / Or more ceiling height 2.5m / Movable partition 即入居可 /システムキッチン /角住戸 /陽当り良好 /全居室収納 /閑静な住宅地 /LDK15畳以上 /シャワー付洗面台 /自走式駐車場 /ワイドバルコニー /2面以上バルコニー /南面バルコニー /エレベーター /温水洗浄便座 /緑豊かな住宅地 /通風良好 /天井高2.5m以上 /可動間仕切り |
Property name 物件名 | | Seiwa Purane Town Chisato south first phase Building B 星和プラネタウン千里南第1期 B棟 |
Price 価格 | | 25,800,000 yen 2580万円 |
Floor plan 間取り | | 4LDK 4LDK |
Units sold 販売戸数 | | 1 units 1戸 |
Occupied area 専有面積 | | 94.63 sq m (center line of wall) 94.63m2(壁芯) |
Other area その他面積 | | Balcony area: 16.6 sq m バルコニー面積:16.6m2 |
Whereabouts floor / structures and stories 所在階/構造・階建 | | 6th floor / SRC14 story 6階/SRC14階建 |
Completion date 完成時期(築年月) | | March 1985 1985年3月 |
Address 住所 | | Suita, Osaka Prefecture Satsukigaokahigashi 大阪府吹田市五月が丘東 |
Traffic 交通 | | Hankyu Senri Line "Minamisenri" 8 minutes Satsukigaoka walk 2 minutes by bus 阪急千里線「南千里」バス8分五月が丘歩2分
|
Related links 関連リンク | | [Related Sites of this company] 【この会社の関連サイト】 |
Contact お問い合せ先 | | TEL: 0800-603-3539 [Toll free] mobile phone ・ Also available from PHS
Caller ID is not notified
Please contact the "saw SUUMO (Sumo)"
If it does not lead, If the real estate company TEL:0800-603-3539【通話料無料】携帯電話・PHSからもご利用いただけます
発信者番号は通知されません
「SUUMO(スーモ)を見た」と問い合わせください
つながらない方、不動産会社の方は
|
Administrative expense 管理費 | | 10,100 yen / Month (consignment (resident)) 1万100円/月(委託(常駐)) |
Repair reserve 修繕積立金 | | 8028 yen / Month 8028円/月 |
Time residents 入居時期 | | Immediate available 即入居可 |
Whereabouts floor 所在階 | | 6th floor 6階 |
Direction 向き | | Southwest 南西 |
Renovation リフォーム | | April 2013 interior renovation completed (kitchen ・ bathroom ・ toilet ・ wall ・ floor ・ all rooms) 2013年4月内装リフォーム済(キッチン・浴室・トイレ・壁・床・全室) |
Structure-storey 構造・階建て | | SRC14 story SRC14階建 |
Site of the right form 敷地の権利形態 | | Ownership 所有権 |
Use district 用途地域 | | One middle and high 1種中高 |
Parking lot 駐車場 | | Site (12,000 yen ~ 15,000 yen / Month) 敷地内(1万2000円 ~ 1万5000円/月) |
Company profile 会社概要 | | <Seller> governor of Osaka (2) No. 053055 (Ltd.) Yumehomu Yubinbango564-0024 Suita, Osaka Prefecture Takagimachi 17-1 <売主>大阪府知事(2)第053055号(株)ユメホーム〒564-0024 大阪府吹田市高城町17-1 |
Construction 施工 | | (Strain) Obayashi other (株)大林組 他 |
