Used Apartments » Kansai » Osaka prefecture » Suita
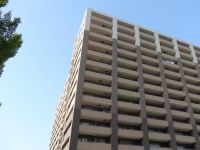 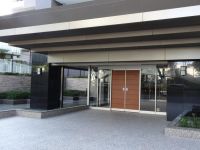
| | Suita, Osaka Prefecture 大阪府吹田市 |
| Hankyu Senri Line "Minamisenri" walk 2 minutes 阪急千里線「南千里」歩2分 |
| 24-hour manned management, 2 or more sides balcony, LDK15 tatami mats or more, Walk-in closet, All room storage, Face-to-face kitchen, South balcony, The window in the bathroom 24時間有人管理、2面以上バルコニー、LDK15畳以上、ウォークインクロゼット、全居室収納、対面式キッチン、南面バルコニー、浴室に窓 |
| ■ 15-storey 10 floor, Good views per upper floors ■ Southwest dwelling unit, Two-sided opening per good ventilation ■ 74.83 square meters, 3LDK ■ There is a door to the wash room from the kitchen, 2way conductor ■ Madoyu in the bathroom (1418 size) ■15階建て10階部分、上層階につき眺望良好■西南住戸、2面開口につき通風良好■74.83平米、3LDK■キッチンから洗面室へ扉あり、2way導線■浴室(1418サイズ)に窓有 |
Features pickup 特徴ピックアップ | | Corner dwelling unit / All room storage / LDK15 tatami mats or more / Washbasin with shower / Face-to-face kitchen / 2 or more sides balcony / South balcony / The window in the bathroom / Ventilation good / Walk-in closet / Pets Negotiable / 24-hour manned management 角住戸 /全居室収納 /LDK15畳以上 /シャワー付洗面台 /対面式キッチン /2面以上バルコニー /南面バルコニー /浴室に窓 /通風良好 /ウォークインクロゼット /ペット相談 /24時間有人管理 | Property name 物件名 | | Rizasu Minamisenri リーザス南千里 | Price 価格 | | 35,500,000 yen 3550万円 | Floor plan 間取り | | 3LDK 3LDK | Units sold 販売戸数 | | 1 units 1戸 | Total units 総戸数 | | 286 units 286戸 | Occupied area 専有面積 | | 74.83 sq m (center line of wall) 74.83m2(壁芯) | Other area その他面積 | | Balcony area: 16.02 sq m バルコニー面積:16.02m2 | Whereabouts floor / structures and stories 所在階/構造・階建 | | 10th floor / RC15 story 10階/RC15階建 | Completion date 完成時期(築年月) | | January 2007 2007年1月 | Address 住所 | | Suita, Osaka Prefecture Tsukumodai 1 大阪府吹田市津雲台1 | Traffic 交通 | | Hankyu Senri Line "Minamisenri" walk 2 minutes 阪急千里線「南千里」歩2分
| Related links 関連リンク | | [Related Sites of this company] 【この会社の関連サイト】 | Person in charge 担当者より | | Person in charge of real-estate and building Ichikawa HiroshiAsa Age: I try to dealings that can with confidence in their 20s customers. Also First please feel free to contact us with any thing. 担当者宅建市川 裕麻年齢:20代お客様に安心していただけるお取引を心がけています。どんなことでもまずお気軽にご相談下さい。 | Contact お問い合せ先 | | TEL: 0800-603-0698 [Toll free] mobile phone ・ Also available from PHS
Caller ID is not notified
Please contact the "saw SUUMO (Sumo)"
If it does not lead, If the real estate company TEL:0800-603-0698【通話料無料】携帯電話・PHSからもご利用いただけます
発信者番号は通知されません
「SUUMO(スーモ)を見た」と問い合わせください
つながらない方、不動産会社の方は
| Administrative expense 管理費 | | 10,480 yen / Month (consignment (resident)) 1万480円/月(委託(常駐)) | Repair reserve 修繕積立金 | | 7790 yen / Month 7790円/月 | Expenses 諸費用 | | Autonomous membership fee: 100 yen / Month 自治会費:100円/月 | Time residents 入居時期 | | Consultation 相談 | Whereabouts floor 所在階 | | 10th floor 10階 | Direction 向き | | West 西 | Overview and notices その他概要・特記事項 | | Contact: Ichikawa HiroshiAsa 担当者:市川 裕麻 | Structure-storey 構造・階建て | | RC15 story RC15階建 | Site of the right form 敷地の権利形態 | | Ownership 所有権 | Use district 用途地域 | | Commerce 商業 | Parking lot 駐車場 | | Sky Mu 空無 | Company profile 会社概要 | | <Mediation> Minister of Land, Infrastructure and Transport (3) The 006,019 No. Mitsubishi Estate House net Co., Ltd. Umeda office Yubinbango530-0001 Osaka-shi, Osaka, Kita-ku, Umeda 1-11-4-2000 Station fourth building the 20th floor <仲介>国土交通大臣(3)第006019号三菱地所ハウスネット(株)梅田営業所〒530-0001 大阪府大阪市北区梅田1-11-4-2000 駅前第4ビル20階 |
Local appearance photo現地外観写真 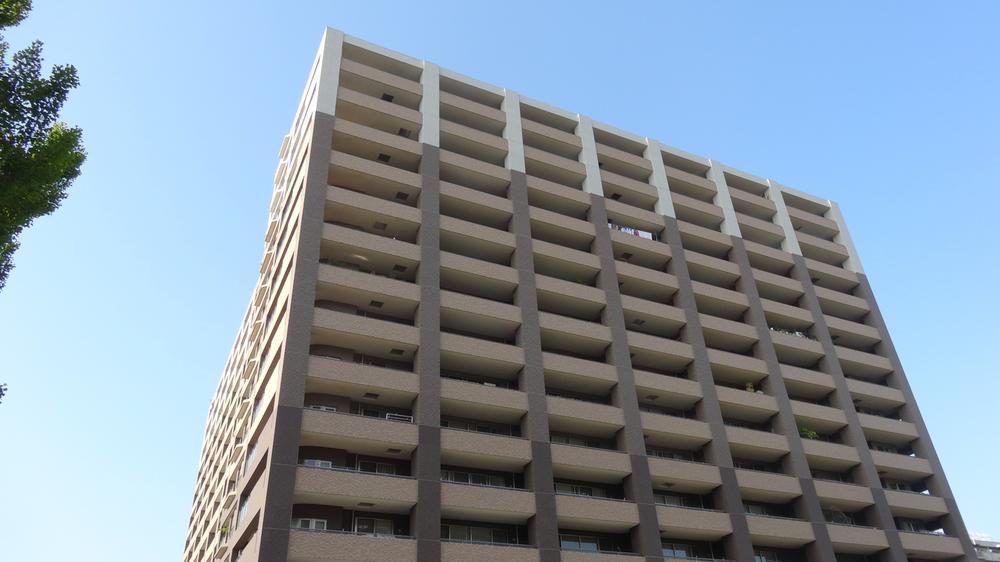 Local (05 May 2013) Shooting
現地(2013年05月)撮影
Entranceエントランス 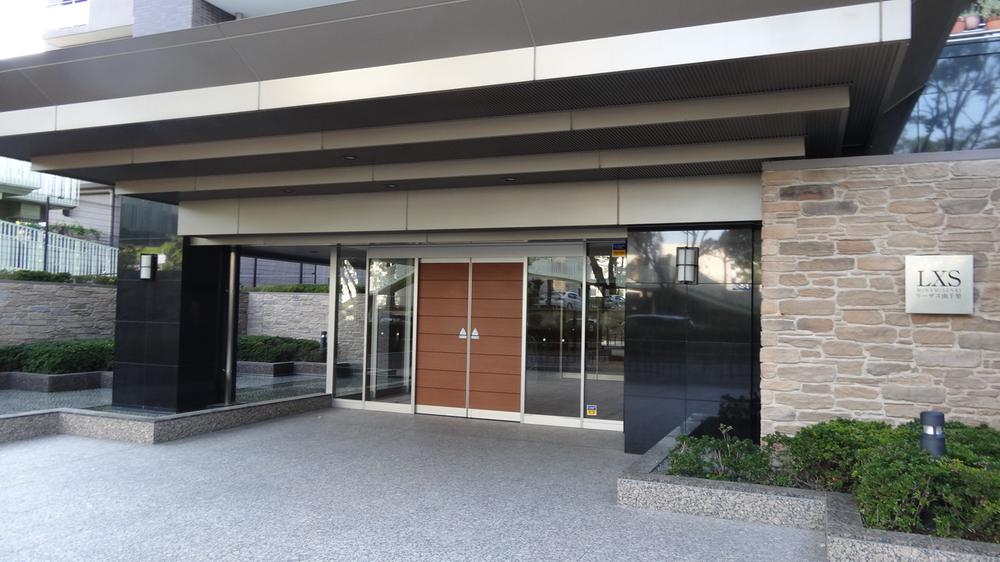 Common areas
共用部
Livingリビング 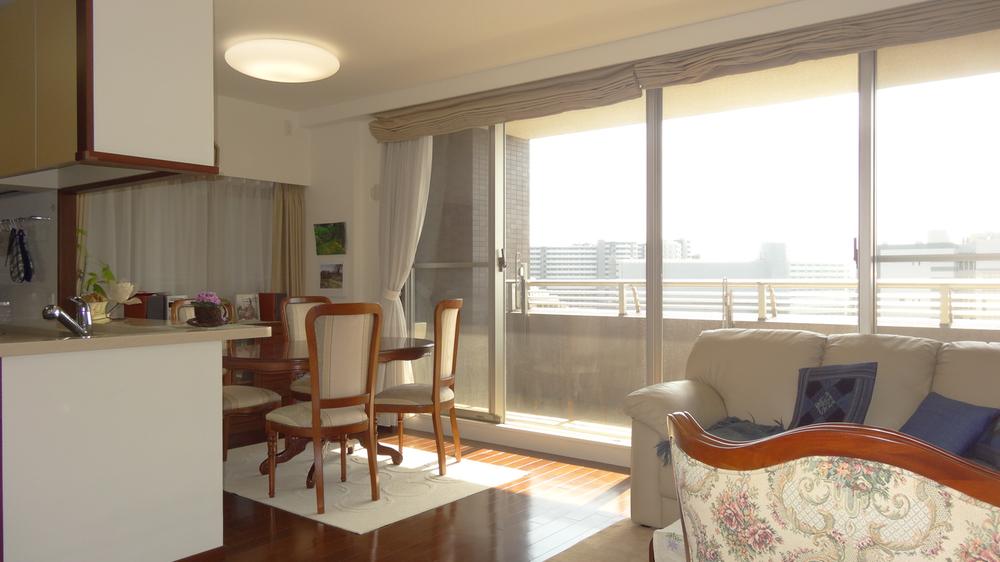 Indoor (05 May 2013) Shooting furniture ・ Furnishings are not included in the sale.
室内(2013年05月)撮影
家具・調度品は販売対象には含まれません。
Floor plan間取り図 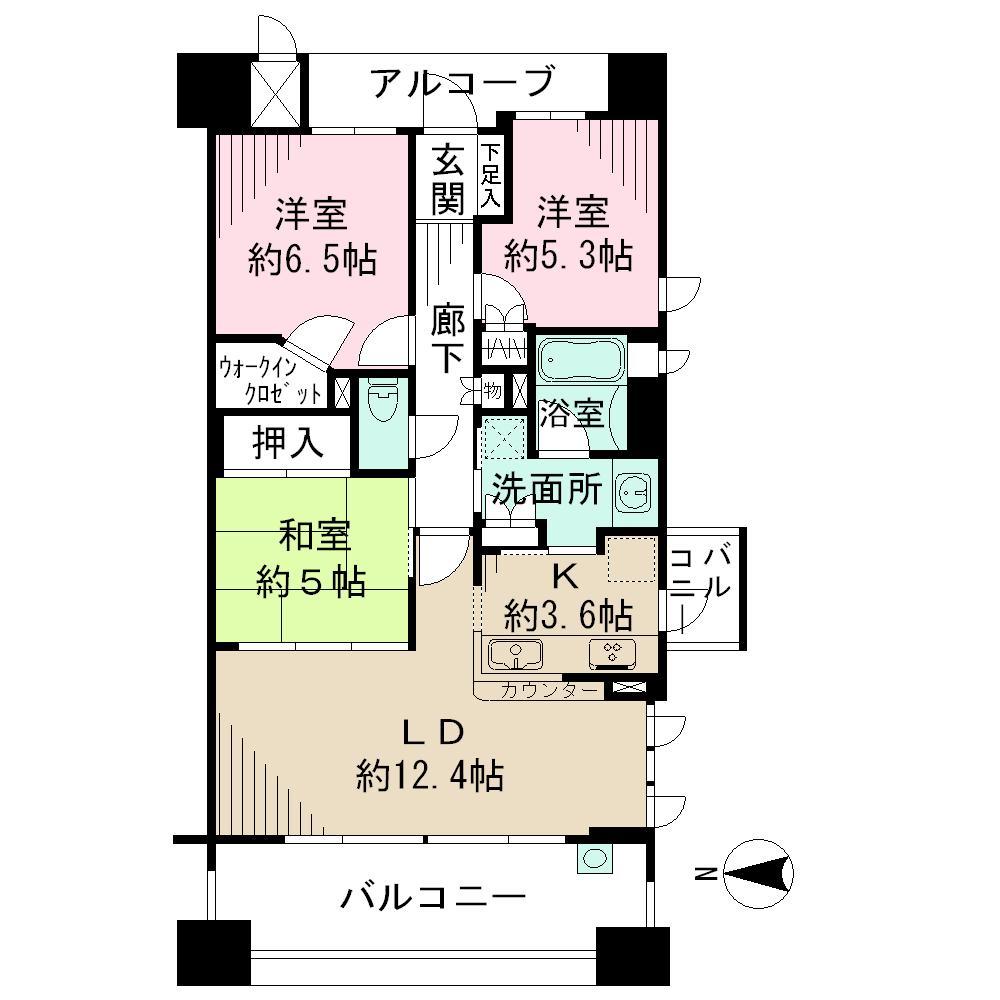 3LDK, Price 35,500,000 yen, Occupied area 74.83 sq m , Balcony area 16.02 sq m
3LDK、価格3550万円、専有面積74.83m2、バルコニー面積16.02m2
Bathroom浴室 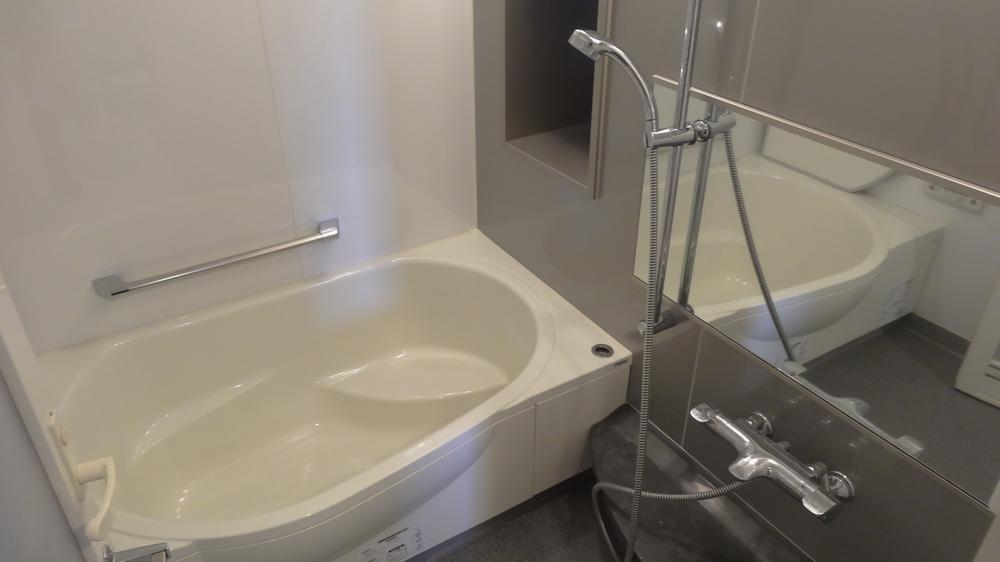 Indoor (05 May 2013) Shooting
室内(2013年05月)撮影
Kitchenキッチン 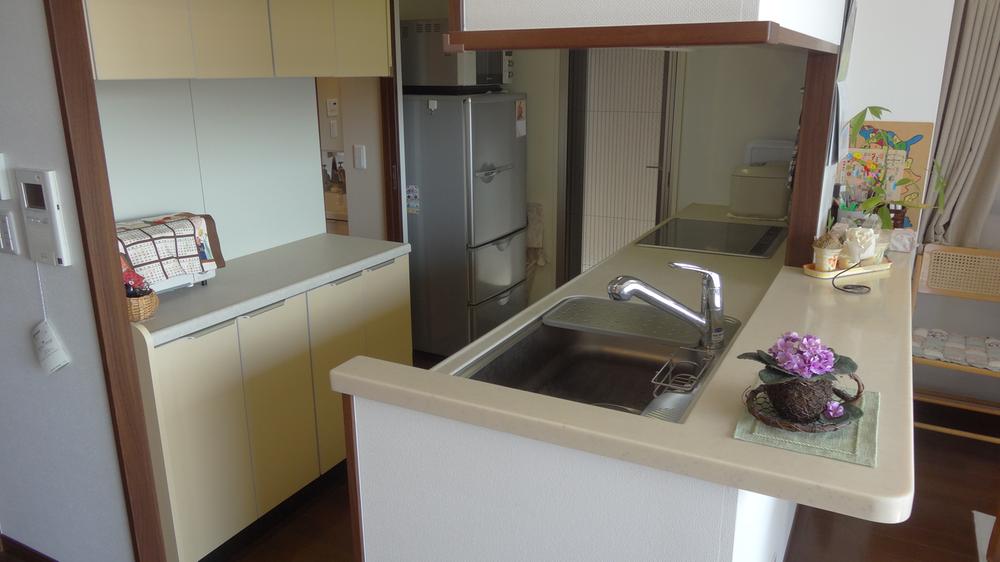 Indoor (05 May 2013) Shooting
室内(2013年05月)撮影
View photos from the dwelling unit住戸からの眺望写真 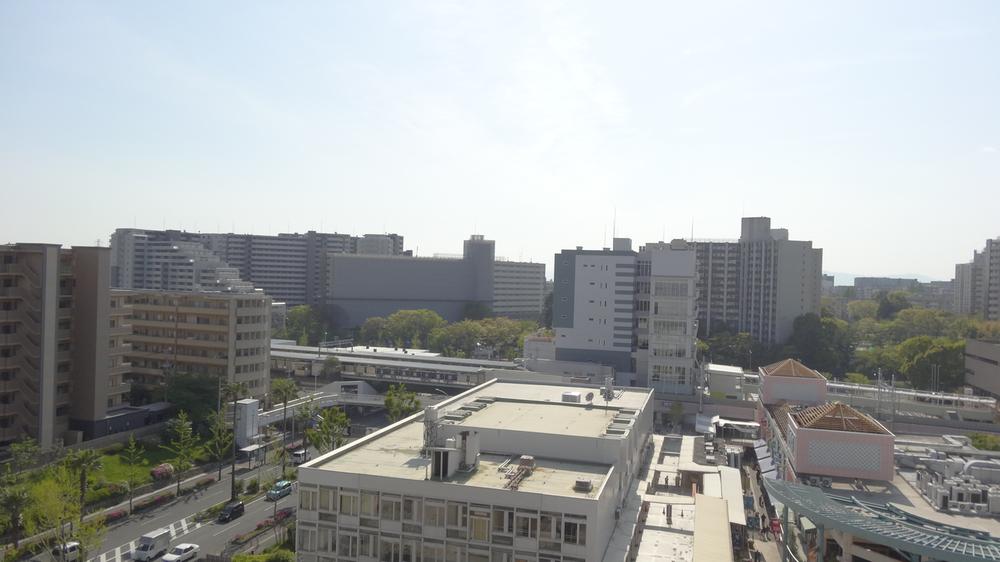 View from the site (August 2013) Shooting
現地からの眺望(2013年8月)撮影
Location
|








