Used Apartments » Kansai » Osaka prefecture » Suita
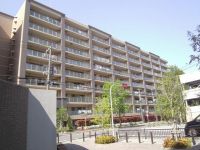 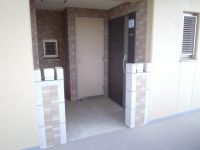
| | Suita, Osaka Prefecture 大阪府吹田市 |
| Hankyu Senri Line "Minamisenri" walk 2 minutes 阪急千里線「南千里」歩2分 |
| Station apartments that are connected by Minamisenri Station and the deck. It is bright rooms in the upper floors of the south-facing. 南千里駅とデッキで繋がったている駅前マンション。上層階の南向きで明るいお部屋です。 |
Features pickup 特徴ピックアップ | | LDK20 tatami mats or more / Super close / Facing south / System kitchen / Bathroom Dryer / All room storage / High floor / Mist sauna / Washbasin with shower / Self-propelled parking / Barrier-free / Bathroom 1 tsubo or more / South balcony / Elevator / The window in the bathroom / TV monitor interphone / High-function toilet / All living room flooring / Dish washing dryer / Walk-in closet / water filter / Storeroom / Located on a hill / Floor heating / Delivery Box LDK20畳以上 /スーパーが近い /南向き /システムキッチン /浴室乾燥機 /全居室収納 /高層階 /ミストサウナ /シャワー付洗面台 /自走式駐車場 /バリアフリー /浴室1坪以上 /南面バルコニー /エレベーター /浴室に窓 /TVモニタ付インターホン /高機能トイレ /全居室フローリング /食器洗乾燥機 /ウォークインクロゼット /浄水器 /納戸 /高台に立地 /床暖房 /宅配ボックス | Property name 物件名 | | Brands Minamisenri ブランズ南千里 | Price 価格 | | 39,800,000 yen 3980万円 | Floor plan 間取り | | 2LDK + S (storeroom) 2LDK+S(納戸) | Units sold 販売戸数 | | 1 units 1戸 | Total units 総戸数 | | 125 units 125戸 | Occupied area 専有面積 | | 80.15 sq m (24.24 tsubo) (center line of wall) 80.15m2(24.24坪)(壁芯) | Other area その他面積 | | Balcony area: 16 sq m バルコニー面積:16m2 | Whereabouts floor / structures and stories 所在階/構造・階建 | | 8th floor / RC9 story 8階/RC9階建 | Completion date 完成時期(築年月) | | February 2010 2010年2月 | Address 住所 | | Suita, Osaka Prefecture Satakedai 1 大阪府吹田市佐竹台1 | Traffic 交通 | | Hankyu Senri Line "Minamisenri" walk 2 minutes 阪急千里線「南千里」歩2分
| Person in charge 担当者より | | The person in charge Inoue Take嗣 担当者井上 丈嗣 | Contact お問い合せ先 | | Aqua Home (Ltd.) TEL: 0800-805-4390 [Toll free] mobile phone ・ Also available from PHS
Caller ID is not notified
Please contact the "saw SUUMO (Sumo)"
If it does not lead, If the real estate company アクアホーム(株)TEL:0800-805-4390【通話料無料】携帯電話・PHSからもご利用いただけます
発信者番号は通知されません
「SUUMO(スーモ)を見た」と問い合わせください
つながらない方、不動産会社の方は
| Administrative expense 管理費 | | 6400 yen / Month (consignment (commuting)) 6400円/月(委託(通勤)) | Repair reserve 修繕積立金 | | 2400 yen / Month 2400円/月 | Time residents 入居時期 | | Consultation 相談 | Whereabouts floor 所在階 | | 8th floor 8階 | Direction 向き | | South 南 | Overview and notices その他概要・特記事項 | | Contact: Inoue Take嗣 担当者:井上 丈嗣 | Structure-storey 構造・階建て | | RC9 story RC9階建 | Site of the right form 敷地の権利形態 | | Ownership 所有権 | Use district 用途地域 | | One middle and high 1種中高 | Parking lot 駐車場 | | Site (10,000 yen ~ 12,000 yen / Month) 敷地内(1万円 ~ 1万2000円/月) | Company profile 会社概要 | | <Mediation> governor of Osaka Prefecture (1) the first 054,679 No. Aqua Home Co., Ltd. Yubinbango537-0011 Osaka Higashinari-ku Higashiimazato 3-11-3 <仲介>大阪府知事(1)第054679号アクアホーム(株)〒537-0011 大阪府大阪市東成区東今里3-11-3 | Construction 施工 | | Daiho Corporation (Corporation) 大豊建設(株) |
Local appearance photo現地外観写真 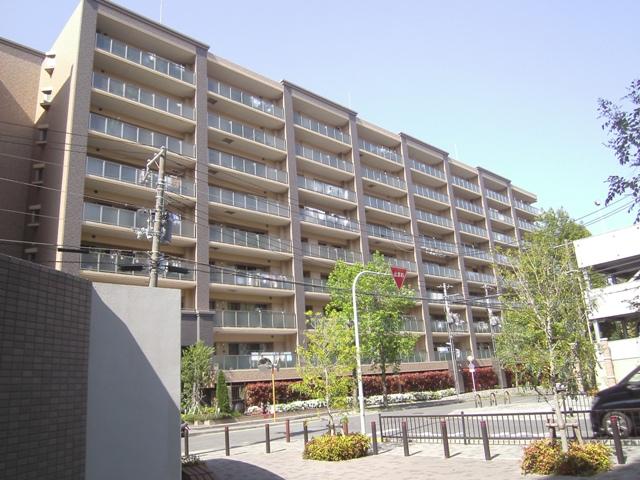 Local (11 May 2013) Shooting
現地(2013年11月)撮影
Entrance玄関 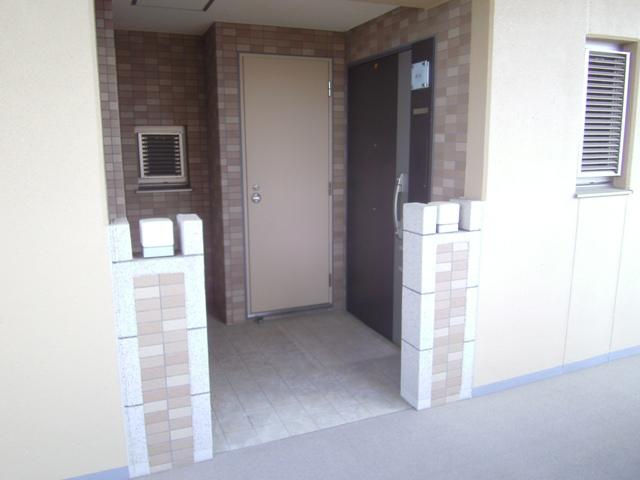 Stylish pouch
お洒落なポーチ
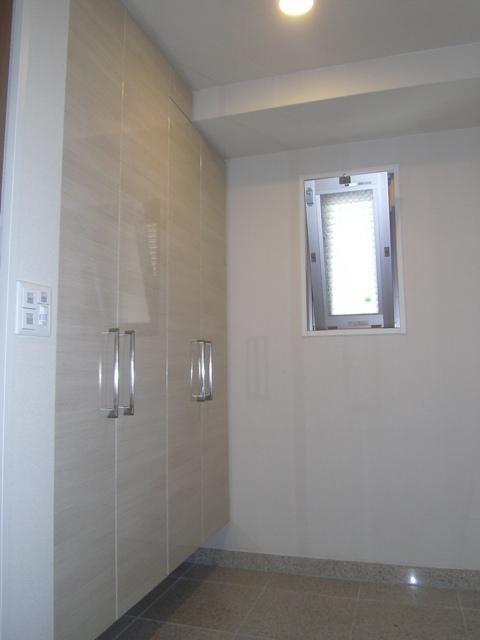 Bright entrance with a window
窓のある明るい玄関
Floor plan間取り図 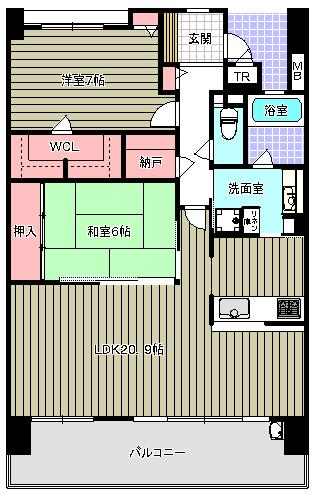 2LDK + S (storeroom), Price 39,800,000 yen, Occupied area 80.15 sq m , It can also be retrofitted on the balcony area 16 sq m 3LDK
2LDK+S(納戸)、価格3980万円、専有面積80.15m2、バルコニー面積16m2 3LDKに改装する事も可能です
Livingリビング 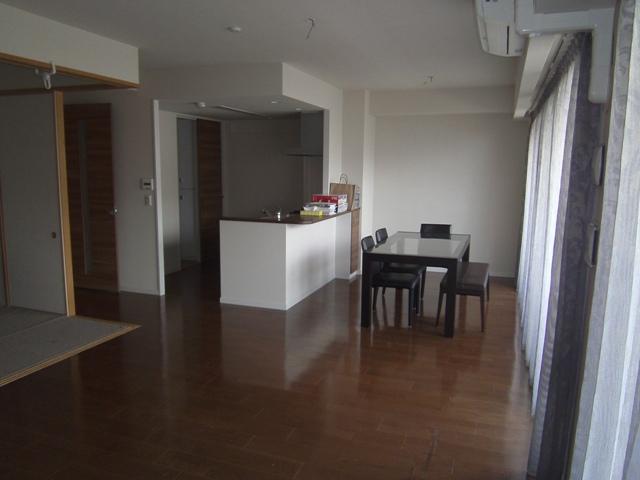 About 20 Pledge of a large living
約20帖の広いリビング
Bathroom浴室 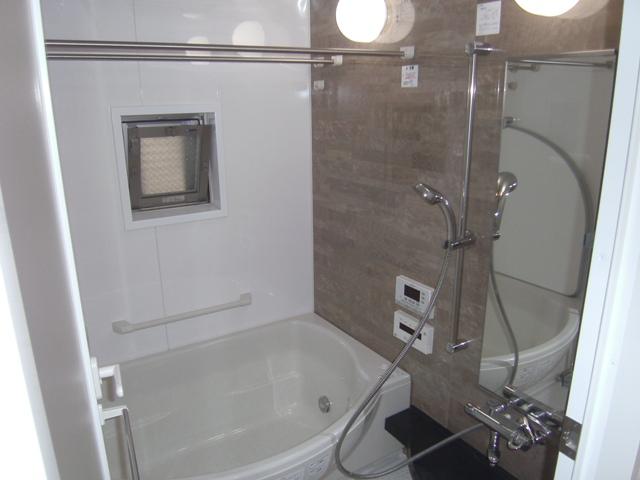 Bathing with 1418 the size of the window
1418サイズの窓のあるお風呂
Non-living roomリビング以外の居室 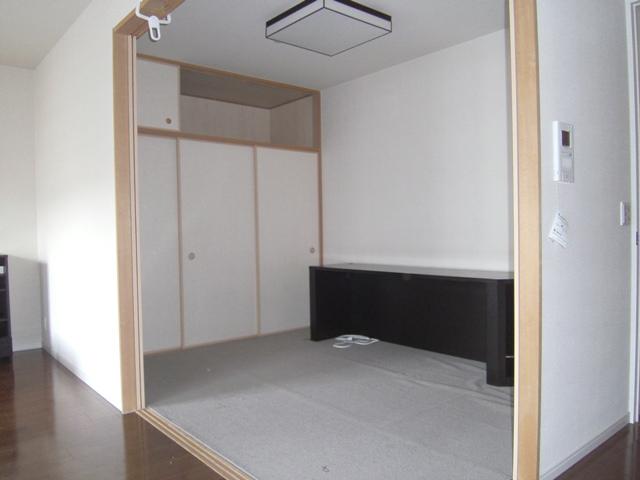 Japanese-style room of one side storage
一面収納の和室
Entrance玄関 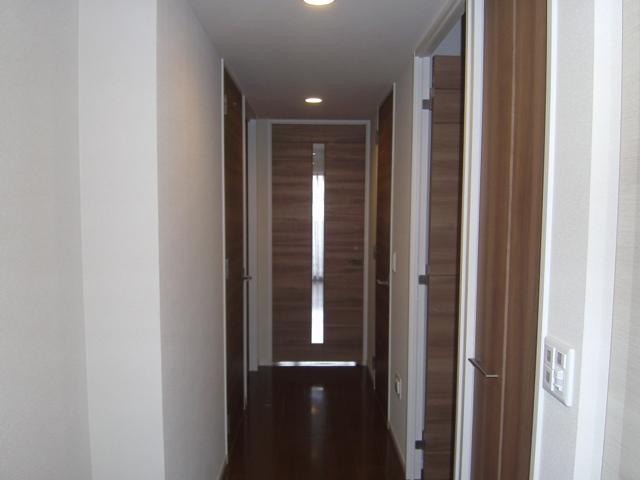 Corridor of modern color
モダンな色調の廊下
Wash basin, toilet洗面台・洗面所 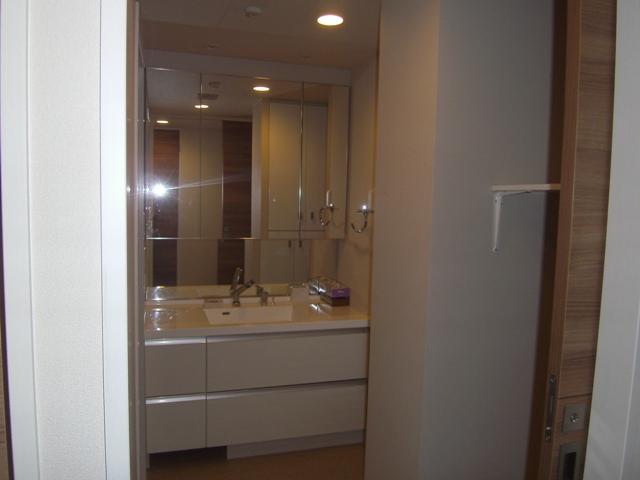 Storage rich basin dressing room
収納豊富な洗面脱衣所
Receipt収納 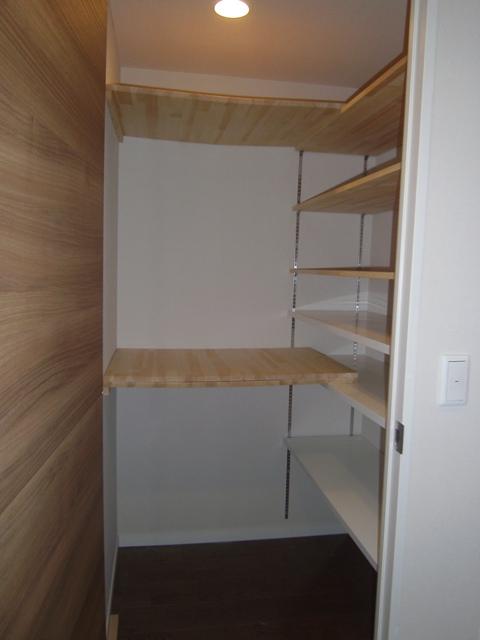 Storeroom of about 1 quire large in the hallway
廊下にある約1帖大の納戸
Toiletトイレ 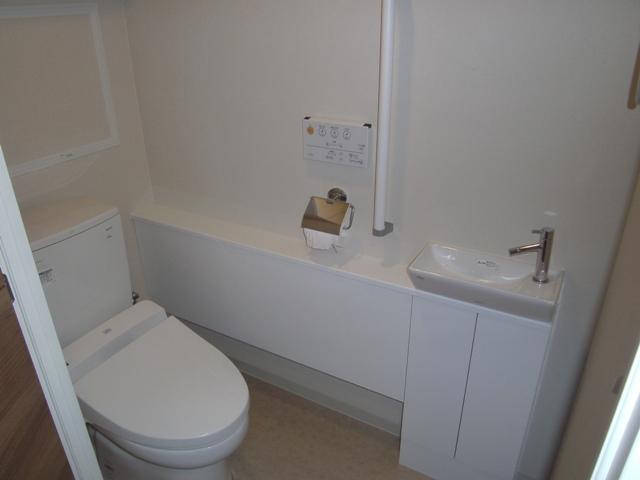 A hand-wash counter calm space
手洗いカウンターのある落ち着いた空間
Balconyバルコニー 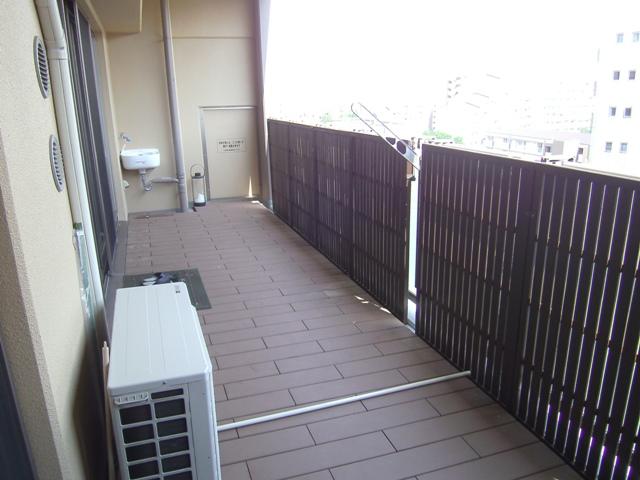 We fashionable finish on the deck
デッキでお洒落に仕上げています
View photos from the dwelling unit住戸からの眺望写真 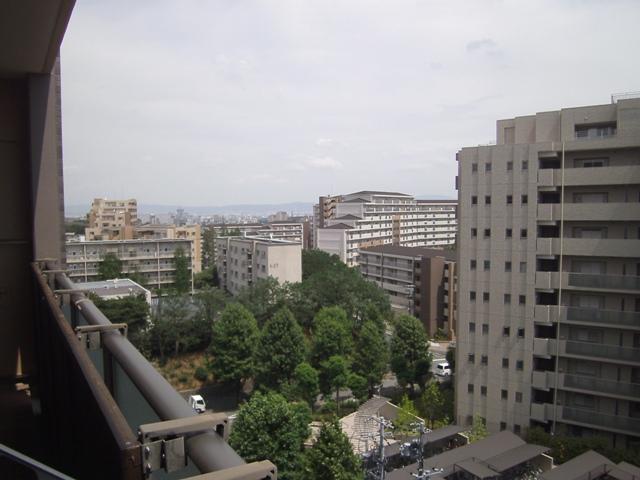 View from local (11 May 2011) Shooting
現地からの眺望(2011年11月)撮影
Livingリビング 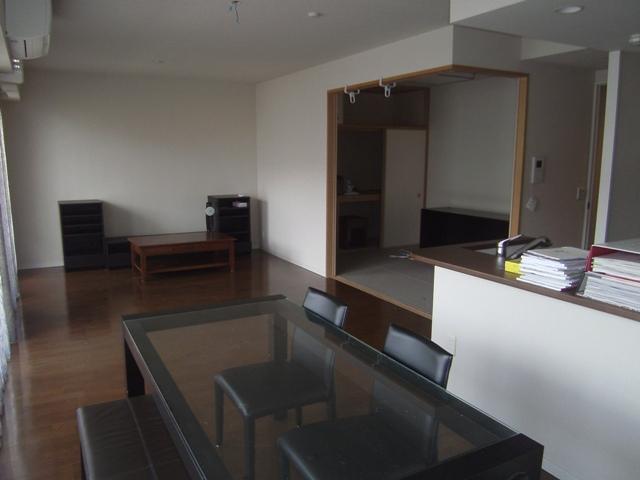 Bright living in the upper floors of the south-facing
上層階の南向きで明るいリビング
Kitchenキッチン 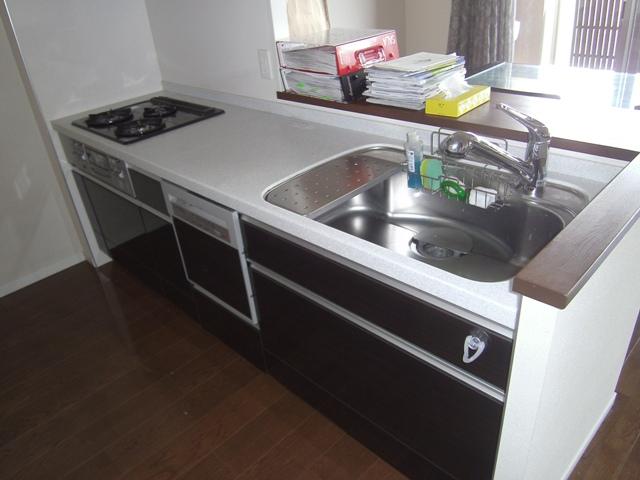 Face-to-face kitchen.
対面式キッチン。
Local appearance photo現地外観写真 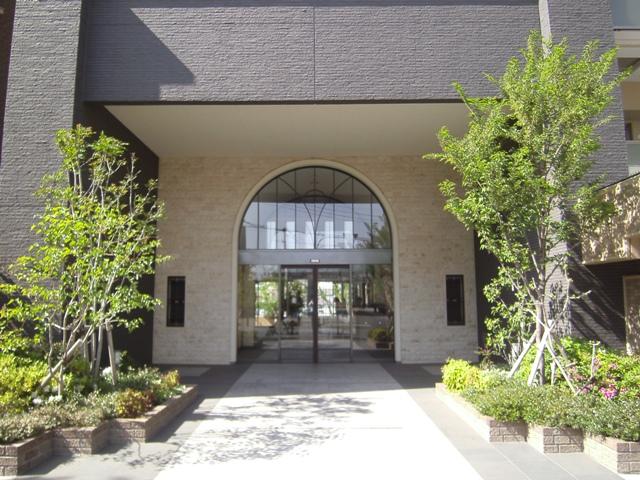 Respectable first floor entrance.
立派な1階玄関。
Location
| 
















