Used Apartments » Kansai » Osaka prefecture » Suita
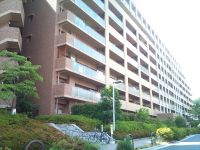 
| | Suita, Osaka Prefecture 大阪府吹田市 |
| JR Tokaido Line "Senrioka" walk 11 minutes JR東海道本線「千里丘」歩11分 |
| Heisei 15 years Built in 4LDK113.96 sq m 3 floor southwest angle room. South ・ There is a balcony of 35.63 sq m to the west. ■ What a self-propelled single car park free of charge! ■ What is a 24-hour manned management of two bicycle parking lot free of charge !! peace of mind. 平成15年築の4LDK113.96m23階南西角部屋です。南・西に35.63m2のバルコニーあります。■なんと自走式駐車場1台無償!■なんと駐輪場2台無償!!安心の24時間有人管理です。 |
| Corner dwelling unit, Facing south, Bathroom 1 tsubo or more, 2 or more sides balcony, Self-propelled parking, 24-hour manned management, Year Available, 2 along the line more accessible, LDK20 tatami mats or more, It is close to the city, System kitchen, Bathroom Dryer, Yang per good, Share facility enhancement, All room storage, Flat to the station, A quiet residential area, Around traffic fewerese-style room, Face-to-face kitchen, Security enhancement, Barrier-free, South balcony, Bicycle-parking space, Elevator, Warm water washing toilet seat, The window in the bathroom, TV monitor interphone, Leafy residential area, Walk-in closet, All room 6 tatami mats or more, Pets Negotiable, Flat terrain, Floor heating, Delivery Box, Bike shelter 角住戸、南向き、浴室1坪以上、2面以上バルコニー、自走式駐車場、24時間有人管理、年内入居可、2沿線以上利用可、LDK20畳以上、市街地が近い、システムキッチン、浴室乾燥機、陽当り良好、共有施設充実、全居室収納、駅まで平坦、閑静な住宅地、周辺交通量少なめ、和室、対面式キッチン、セキュリティ充実、バリアフリー、南面バルコニー、駐輪場、エレベーター、温水洗浄便座、浴室に窓、TVモニタ付インターホン、緑豊かな住宅地、ウォークインクロゼット、全居室6畳以上、ペット相談、平坦地、床暖房、宅配ボックス、バイク置場 |
Features pickup 特徴ピックアップ | | Year Available / 2 along the line more accessible / LDK20 tatami mats or more / It is close to the city / Facing south / System kitchen / Bathroom Dryer / Corner dwelling unit / Yang per good / Share facility enhancement / All room storage / Flat to the station / A quiet residential area / Around traffic fewer / Japanese-style room / Face-to-face kitchen / Security enhancement / Self-propelled parking / Barrier-free / Bathroom 1 tsubo or more / 2 or more sides balcony / South balcony / Bicycle-parking space / Elevator / Warm water washing toilet seat / The window in the bathroom / TV monitor interphone / Leafy residential area / Walk-in closet / All room 6 tatami mats or more / Pets Negotiable / Flat terrain / 24-hour manned management / Floor heating / Delivery Box / Bike shelter 年内入居可 /2沿線以上利用可 /LDK20畳以上 /市街地が近い /南向き /システムキッチン /浴室乾燥機 /角住戸 /陽当り良好 /共有施設充実 /全居室収納 /駅まで平坦 /閑静な住宅地 /周辺交通量少なめ /和室 /対面式キッチン /セキュリティ充実 /自走式駐車場 /バリアフリー /浴室1坪以上 /2面以上バルコニー /南面バルコニー /駐輪場 /エレベーター /温水洗浄便座 /浴室に窓 /TVモニタ付インターホン /緑豊かな住宅地 /ウォークインクロゼット /全居室6畳以上 /ペット相談 /平坦地 /24時間有人管理 /床暖房 /宅配ボックス /バイク置場 | Property name 物件名 | | ☆ Now JR Senrioka Station! No. 1 wide room !! ☆ Yale Gran of 113.96 sq m Senrioka open Hills Building C ☆JR千里丘駅で今!1番広い部屋!!☆113.96m2のエールグラン千里丘オープンヒルズC棟 | Price 価格 | | 39,800,000 yen 3980万円 | Floor plan 間取り | | 4LDK 4LDK | Units sold 販売戸数 | | 1 units 1戸 | Total units 総戸数 | | 421 units 421戸 | Occupied area 専有面積 | | 113.96 sq m (center line of wall) 113.96m2(壁芯) | Other area その他面積 | | Balcony area: 35.63 sq m バルコニー面積:35.63m2 | Whereabouts floor / structures and stories 所在階/構造・階建 | | 3rd floor / RC9 story 3階/RC9階建 | Completion date 完成時期(築年月) | | February 2003 2003年2月 | Address 住所 | | Suita, Osaka Prefecture Nagano west 大阪府吹田市長野西 | Traffic 交通 | | JR Tokaido Line "Senrioka" walk 11 minutes
Hankyu Kyoto Line "Settsu" walk 17 minutes JR東海道本線「千里丘」歩11分
阪急京都線「摂津市」歩17分
| Related links 関連リンク | | [Related Sites of this company] 【この会社の関連サイト】 | Person in charge 担当者より | | Rep Fujii Daisuke Age: 30 Daigyokai Experience: 3 years Suita, of course, We are poised adjacent Settsu City and shop Ibaraki also Yodogawa that were previously in charge is also good area. We look forward from the bottom of my heart that you have your edge and everyone. 担当者藤居 大介年齢:30代業界経験:3年吹田市はもちろん、隣接する摂津市や店舗を構えております茨木市また以前担当していた淀川区も得意エリアです。皆様とご縁ありますことを心よりお待ち申し上げております。 | Contact お問い合せ先 | | TEL: 0800-603-1254 [Toll free] mobile phone ・ Also available from PHS
Caller ID is not notified
Please contact the "saw SUUMO (Sumo)"
If it does not lead, If the real estate company TEL:0800-603-1254【通話料無料】携帯電話・PHSからもご利用いただけます
発信者番号は通知されません
「SUUMO(スーモ)を見た」と問い合わせください
つながらない方、不動産会社の方は
| Administrative expense 管理費 | | 13,805 yen / Month (consignment (resident)) 1万3805円/月(委託(常駐)) | Repair reserve 修繕積立金 | | 8550 yen / Month 8550円/月 | Time residents 入居時期 | | Consultation 相談 | Whereabouts floor 所在階 | | 3rd floor 3階 | Direction 向き | | South 南 | Overview and notices その他概要・特記事項 | | Person in charge: Fujii Daisuke 担当者:藤居 大介 | Structure-storey 構造・階建て | | RC9 story RC9階建 | Site of the right form 敷地の権利形態 | | Ownership 所有権 | Use district 用途地域 | | Two mid-high 2種中高 | Parking lot 駐車場 | | On-site (fee Mu) 敷地内(料金無) | Company profile 会社概要 | | <Mediation> Minister of Land, Infrastructure and Transport (11) No. 002287 (Corporation) Japan Living Service Co., Ltd. JR Ibaraki office Yubinbango567-0032 Ibaraki, Osaka Nishiekimae cho 5-10 <仲介>国土交通大臣(11)第002287号(株)日住サービスJR茨木営業所〒567-0032 大阪府茨木市西駅前町5-10 | Construction 施工 | | HASEKO Corporation (株)長谷工コーポレーション |
Local appearance photo現地外観写真 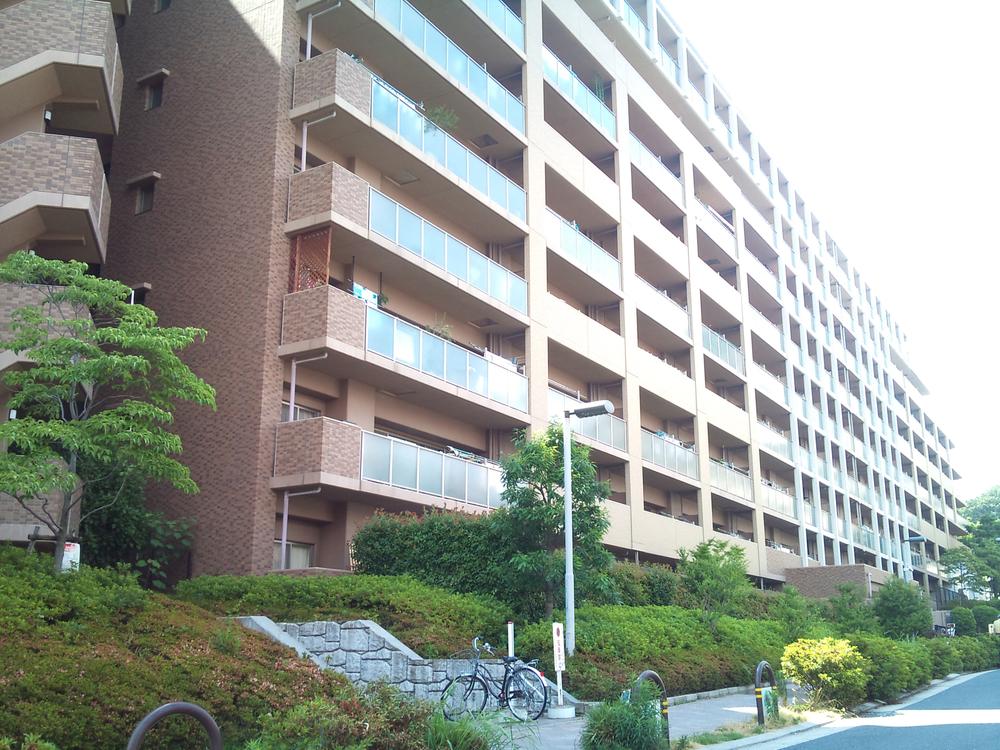 Yale Gran Senrioka open Hills A ~ It is 421 units a large apartment consisting of Building C.
エールグラン千里丘オープンヒルズはA ~ C棟から成る421戸の大規模マンションです。
Floor plan間取り図 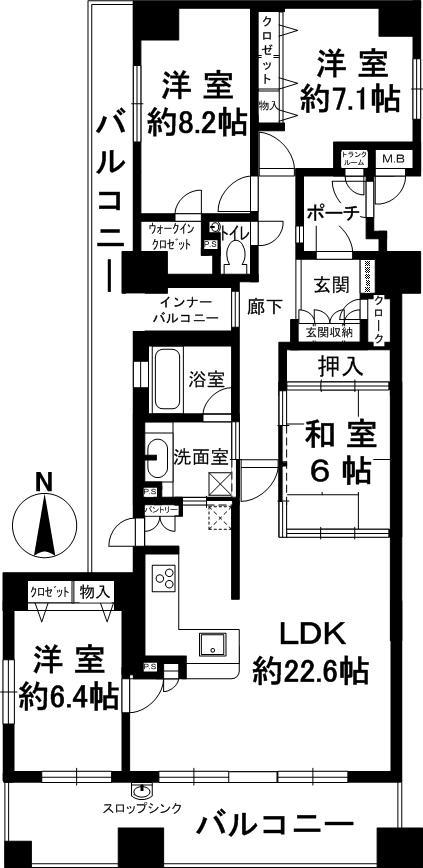 4LDK, Price 39,800,000 yen, Footprint 113.96 sq m , Balcony area 35.63 sq m 4LDK113.96 sq m is no longer about the same size as the floor area of a typical single-family. South in the southwest angle room ・ There are two sides balcony of 35.63 sq m to the west.
4LDK、価格3980万円、専有面積113.96m2、バルコニー面積35.63m2 4LDK113.96m2はもはや一般的な戸建の床面積とほぼ同サイズです。
南西角部屋で南・西に35.63m2の2面バルコニーがあります。
Livingリビング 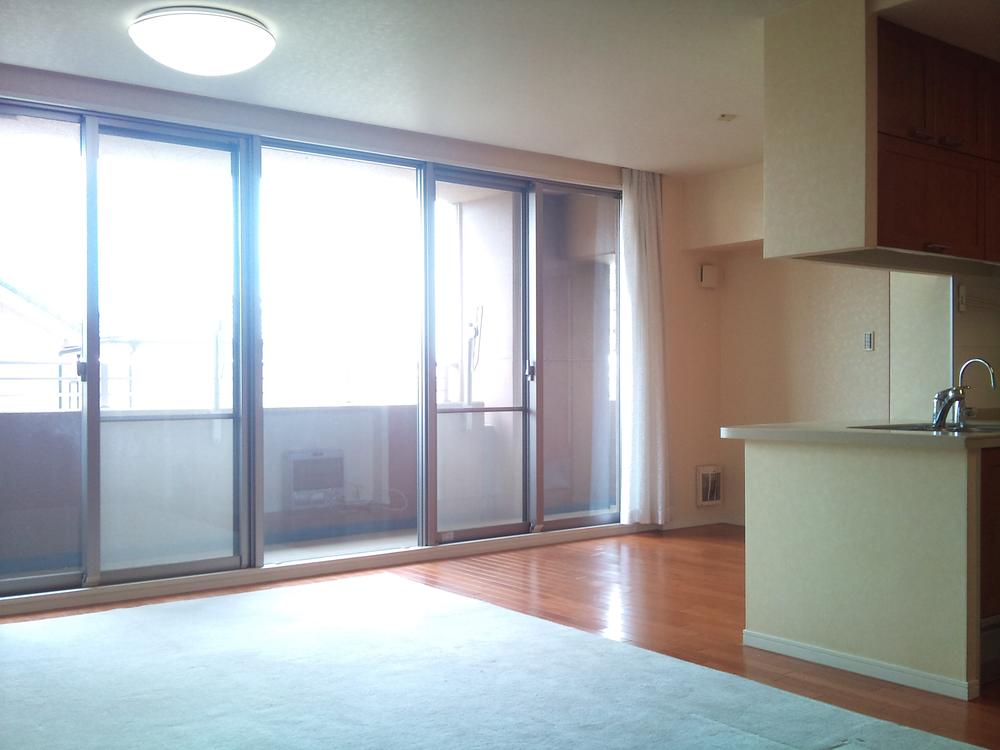 LDK is spacious use about 22.6 Pledge. There is floor heating has two faces, Very bright rooms at the 5 series of Haisasshi.
LDKは広々使える約22.6帖。
床暖房が2面あり、5連のハイサッシで非常に明るいお部屋です。
Bathroom浴室 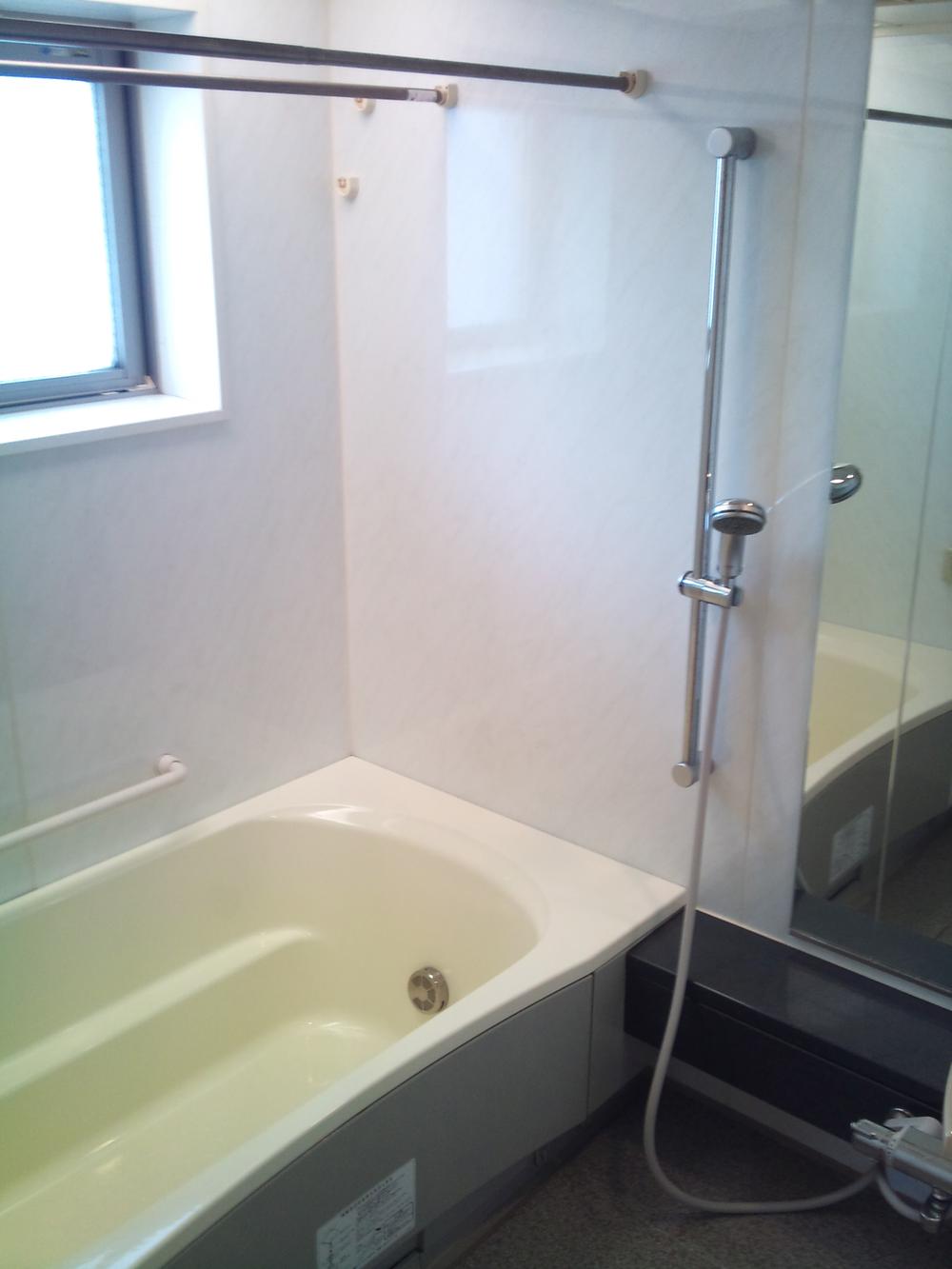 Bathroom is also the size of 1620, It is classified as fairly wider in the apartment. Bathroom dryer, of course, There is also a window of the corner room unique.
浴室は1620サイズもあり、マンションではかなり広い方に分類されます。
浴室乾燥機はもちろん、角部屋ならではの窓もあります。
Kitchenキッチン 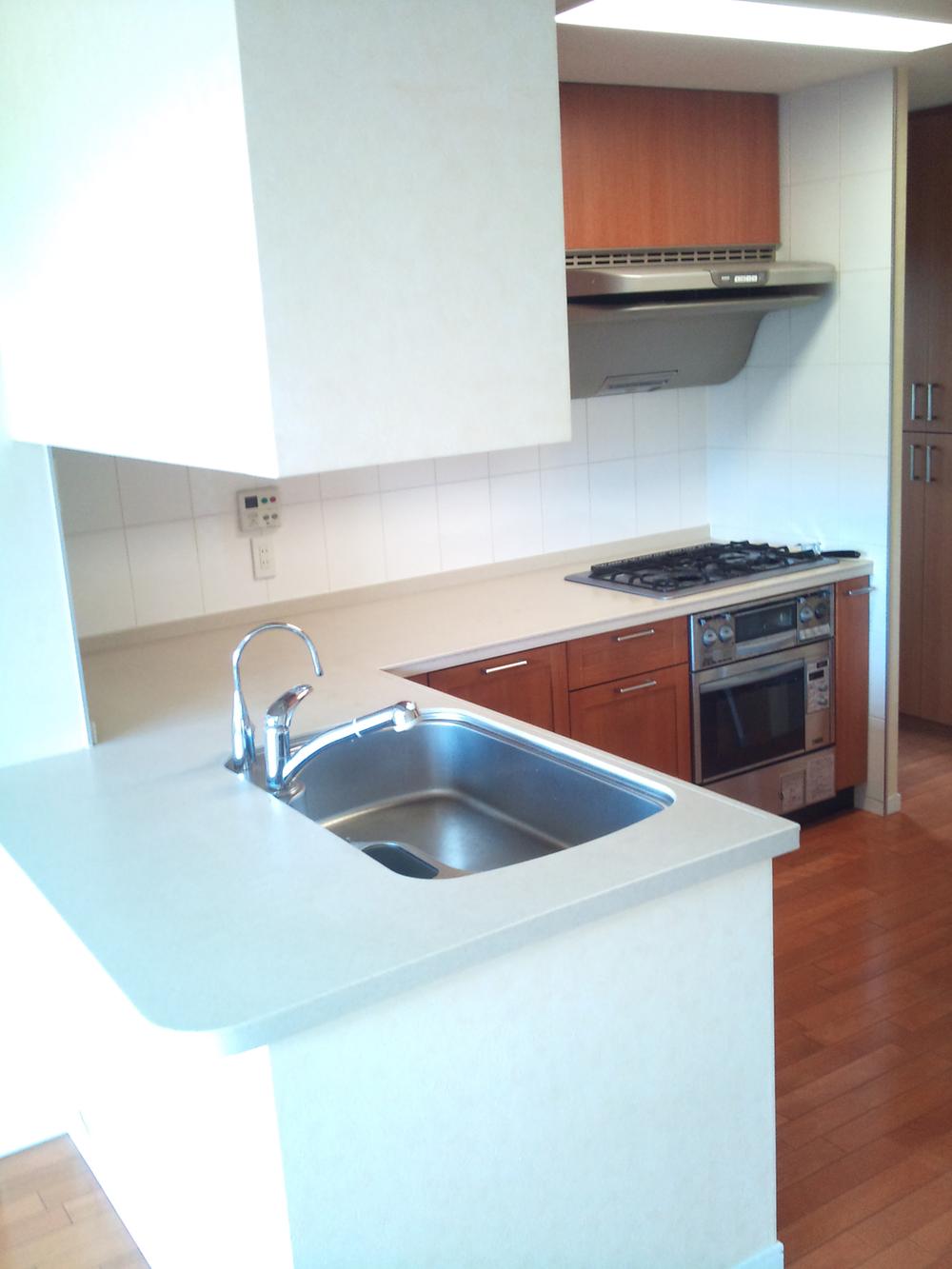 Also it comes with a microwave oven and easy to L-shaped kitchen of housework. There is also a back door from the kitchen Nishimen to balcony.
家事のしやすいL字型のシステムキッチンでオーブンレンジも付いております。
またキッチンから西面バルコニーへの勝手口もあります。
Non-living roomリビング以外の居室 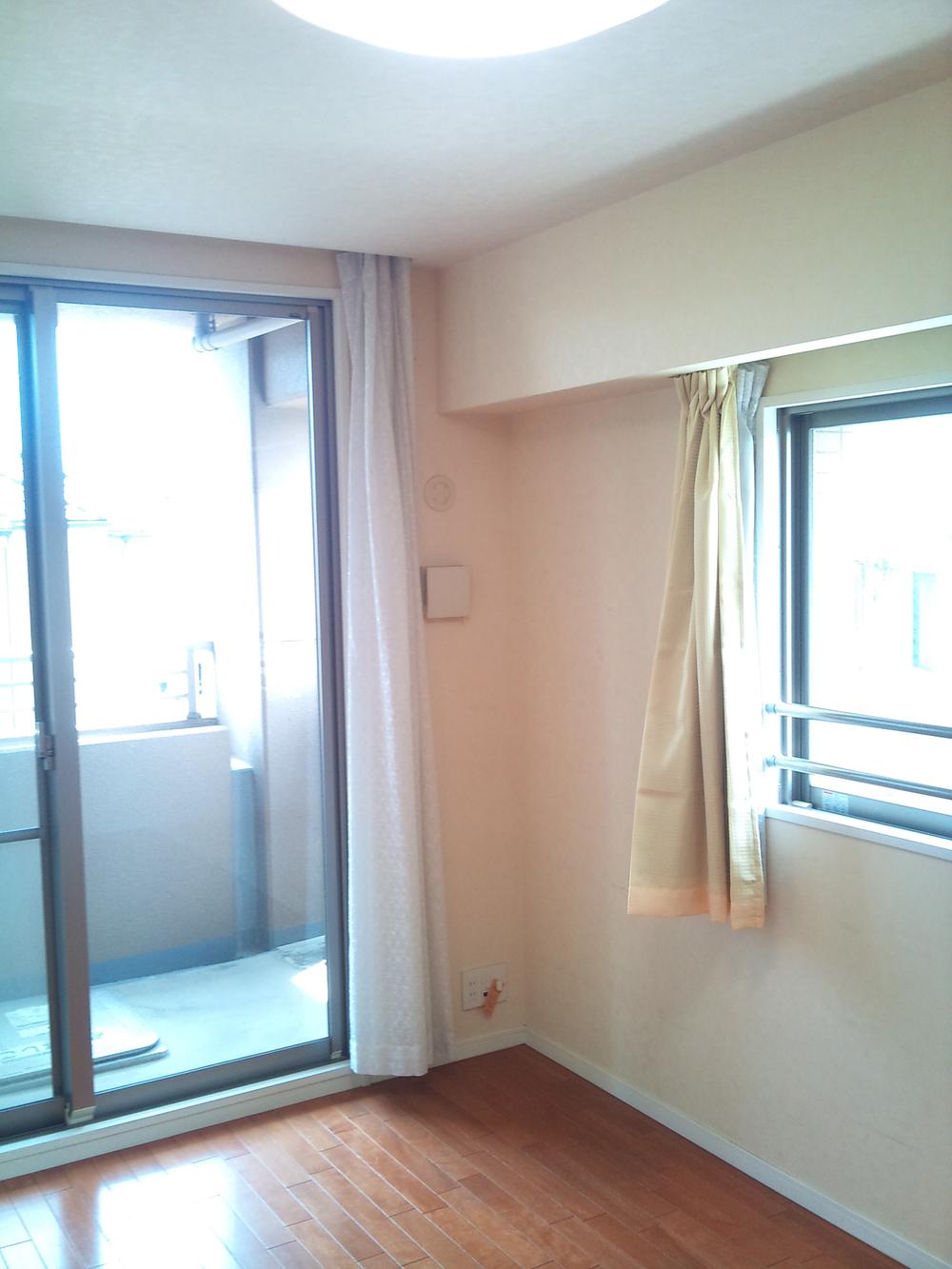 About 6.4 Pledge of Western-style rooms facing the south balcony.
南面バルコニーに面する約6.4帖の洋室。
Entrance玄関 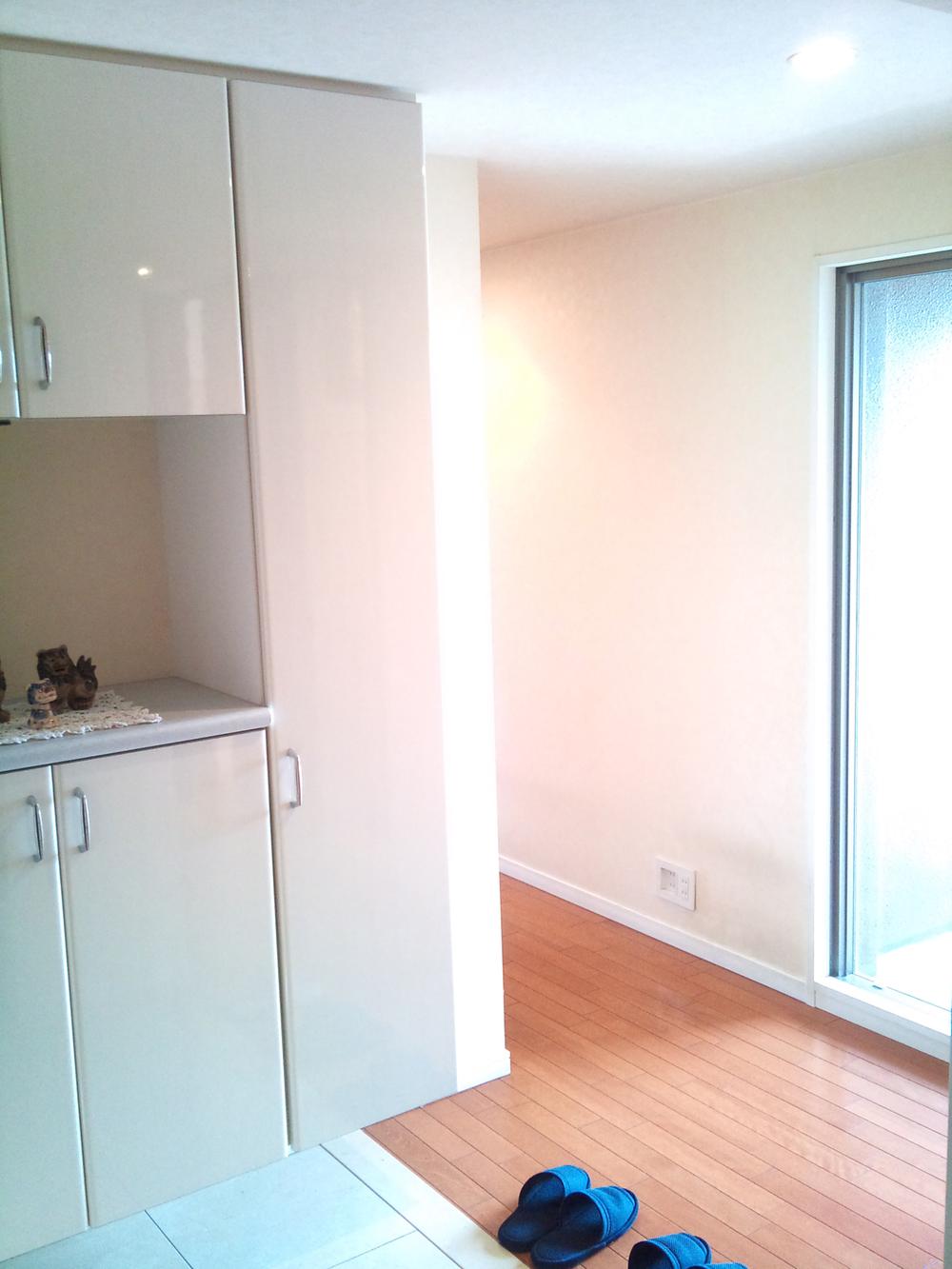 Entrance.
玄関。
Wash basin, toilet洗面台・洗面所 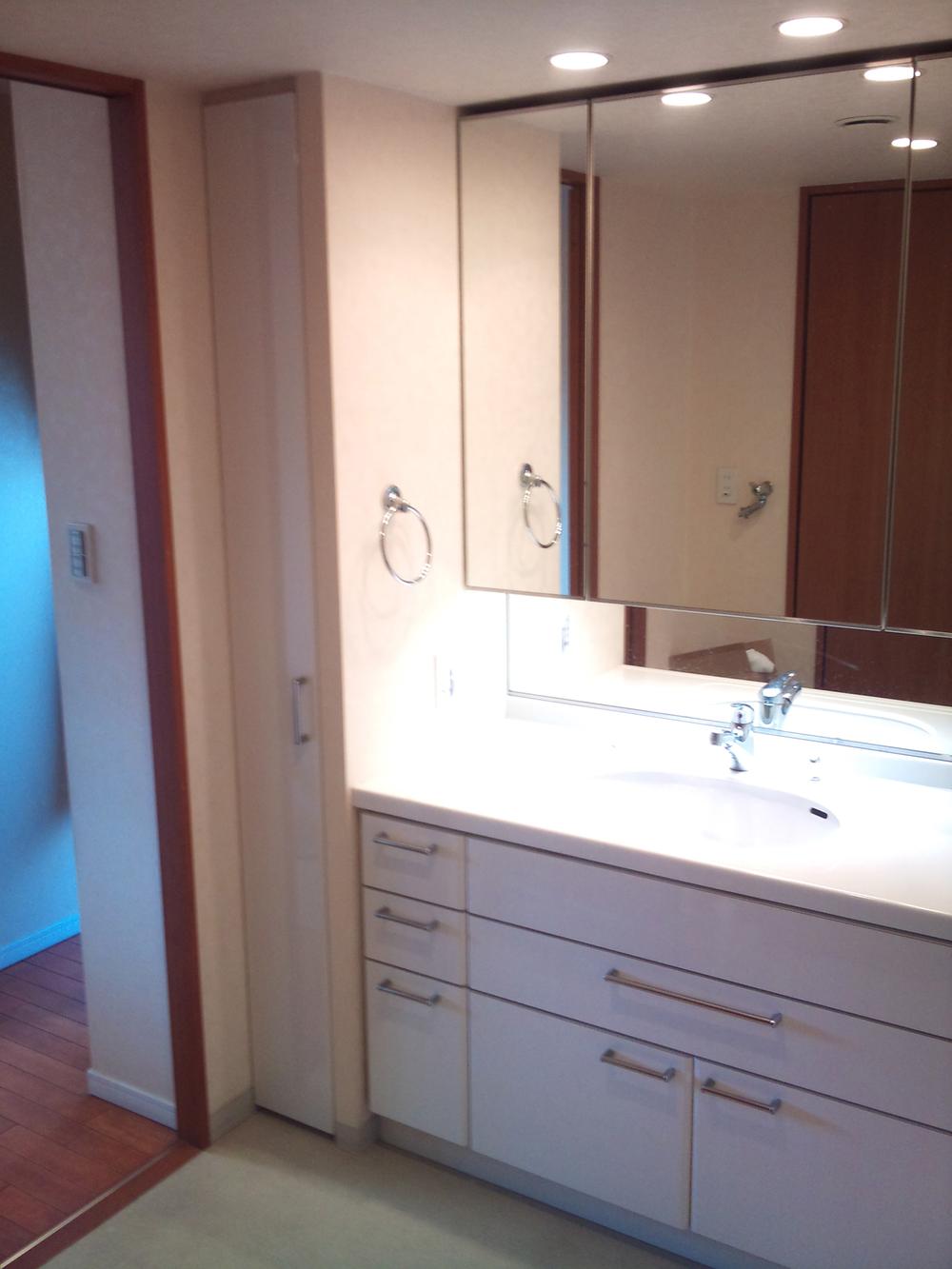 A grace is wide washstand.
気品のある広い洗面台です。
Receipt収納 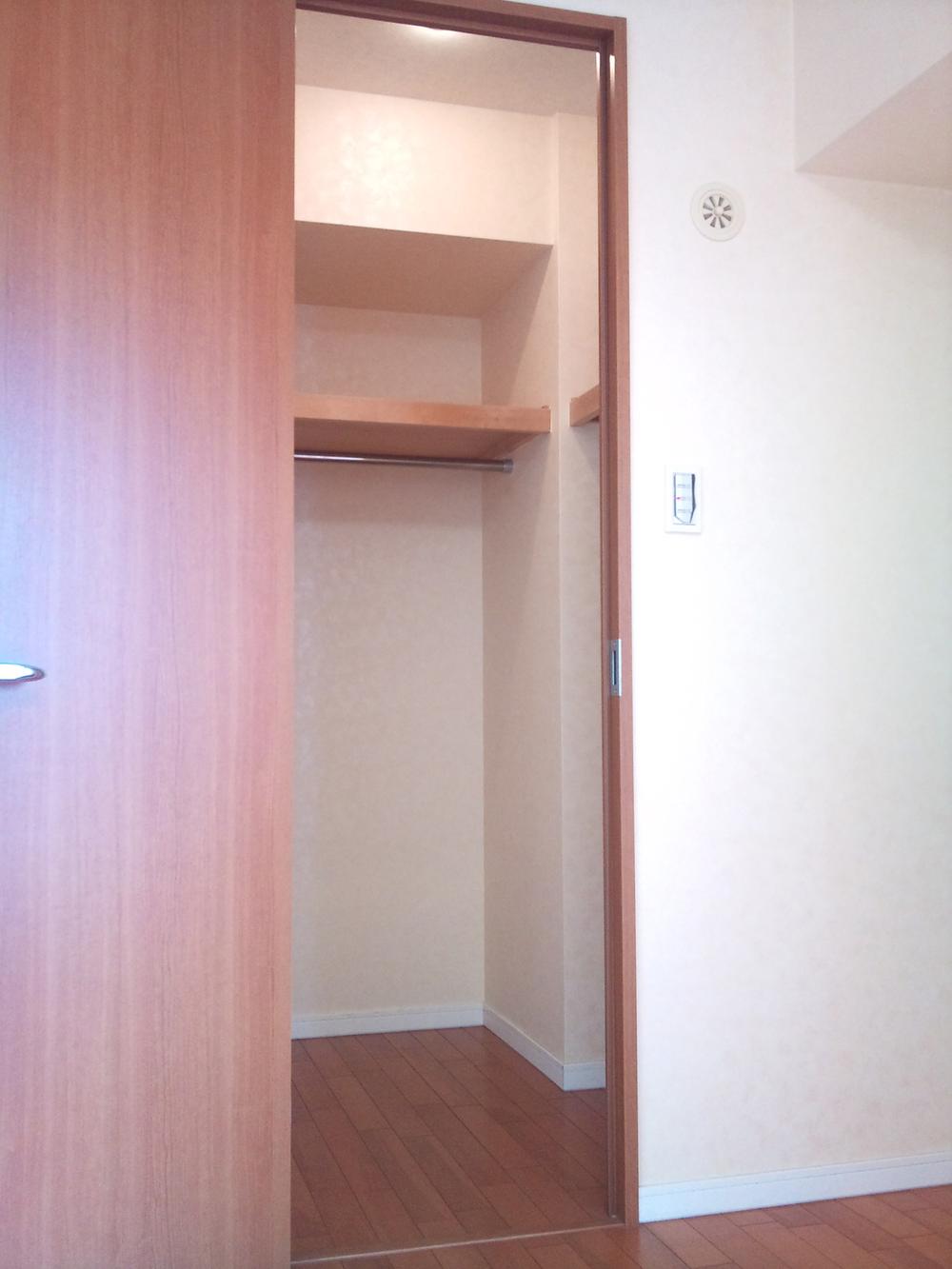 Walk-in closet in the Western about 8.2 Pledge.
洋室約8.2帖にあるウォークインクロゼット。
Toiletトイレ 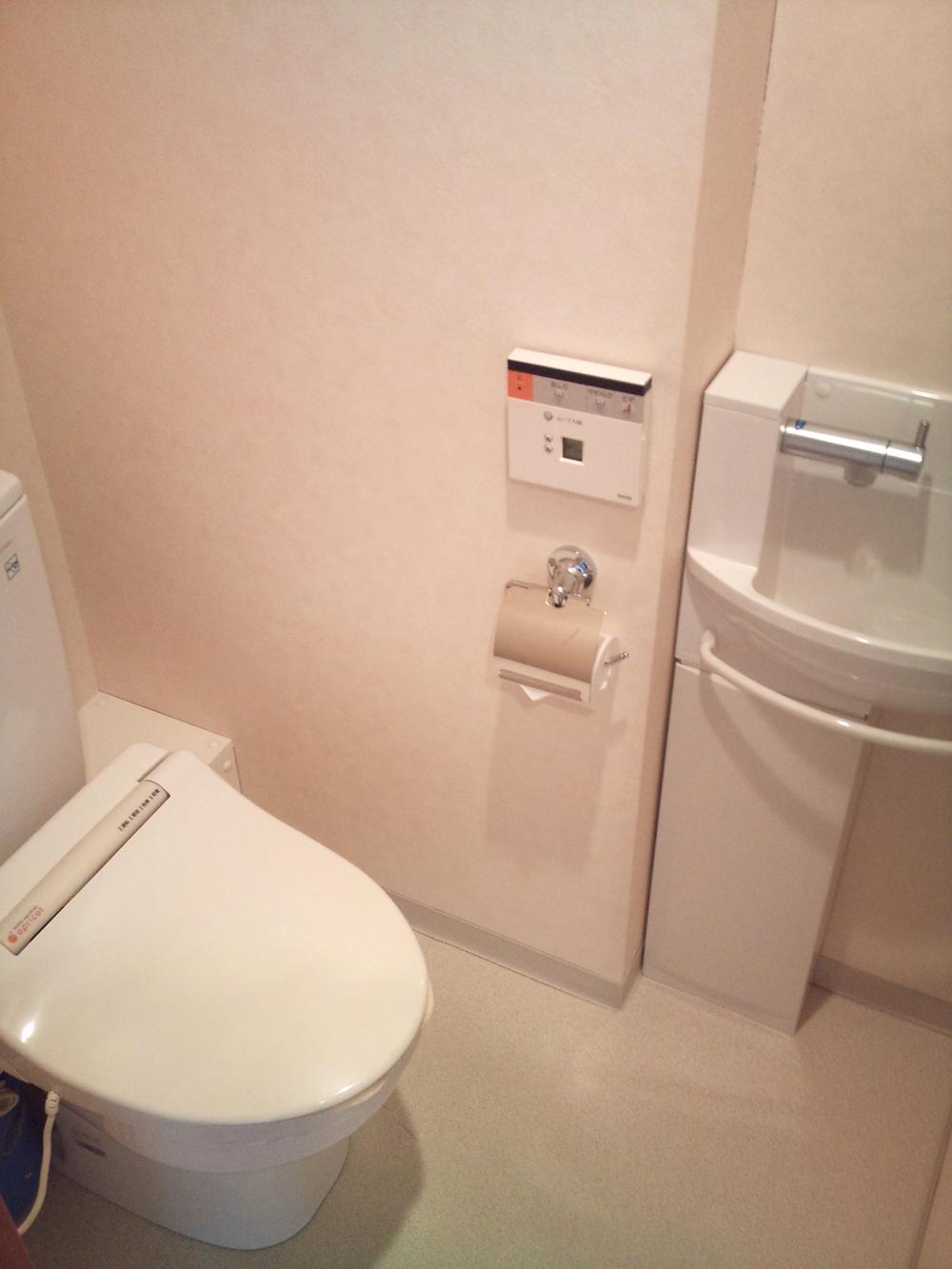 Toilet with a bidet.
ウォシュレット付きのトイレ。
Balconyバルコニー 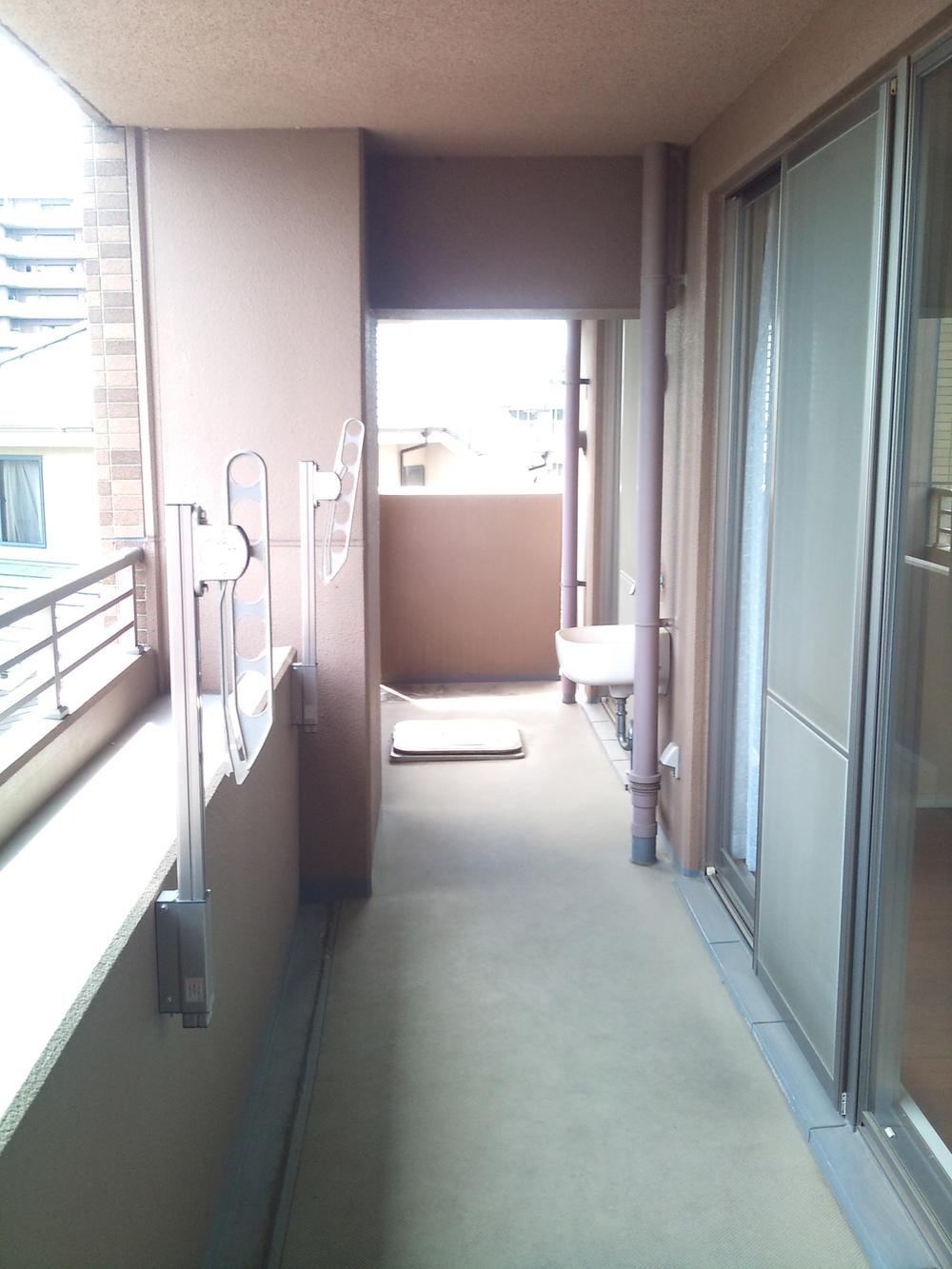 South balcony.
南面バルコニーです。
View photos from the dwelling unit住戸からの眺望写真 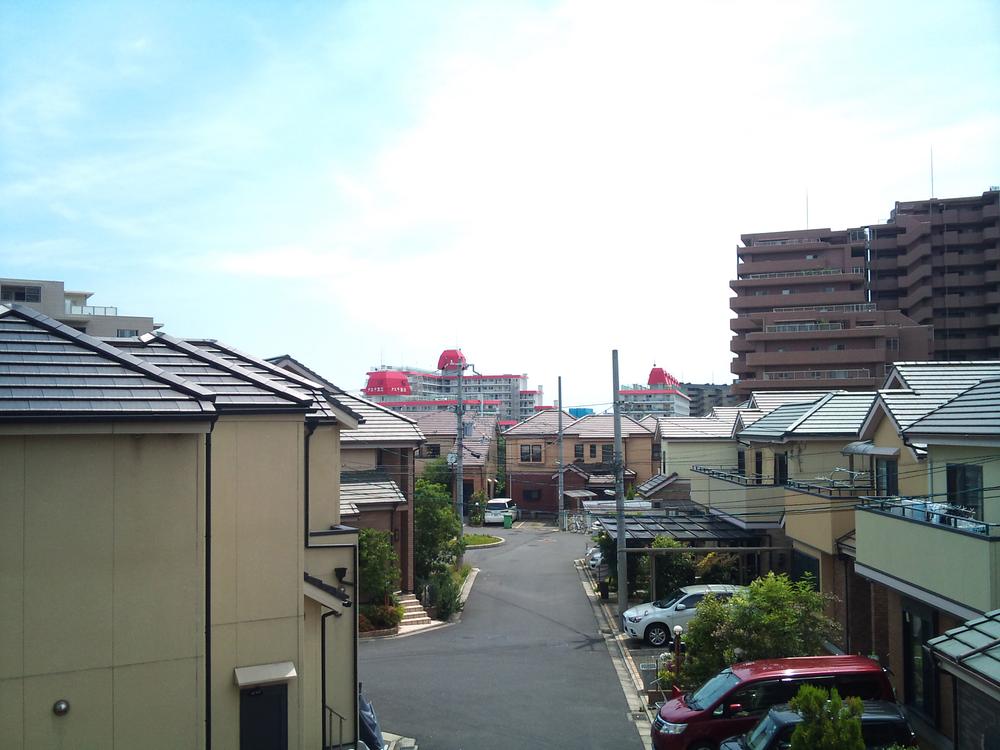 This is the view from the south balcony.
こちらは南面バルコニーからの眺望です。
Otherその他 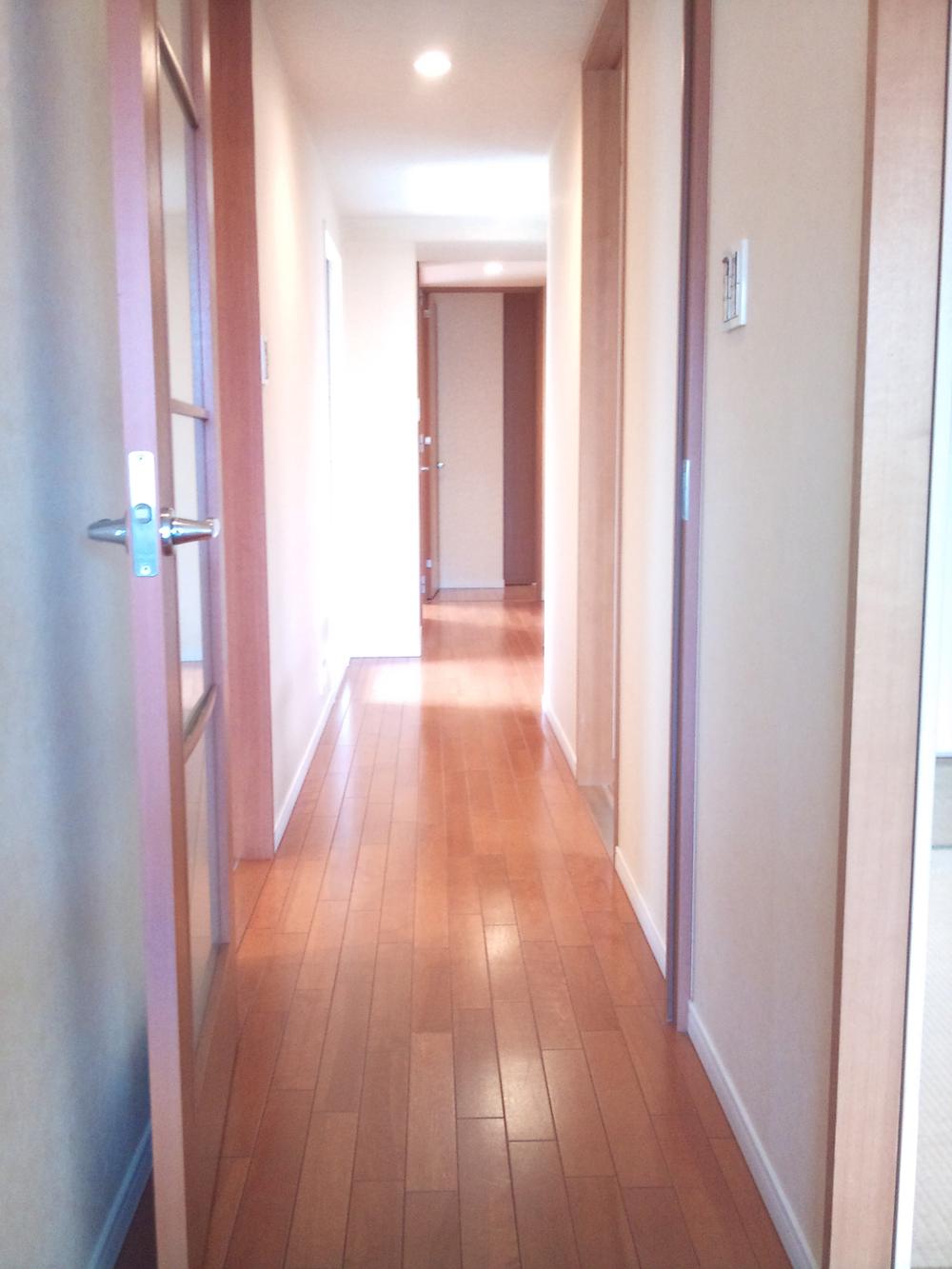 Corridor.
廊下です。
Non-living roomリビング以外の居室 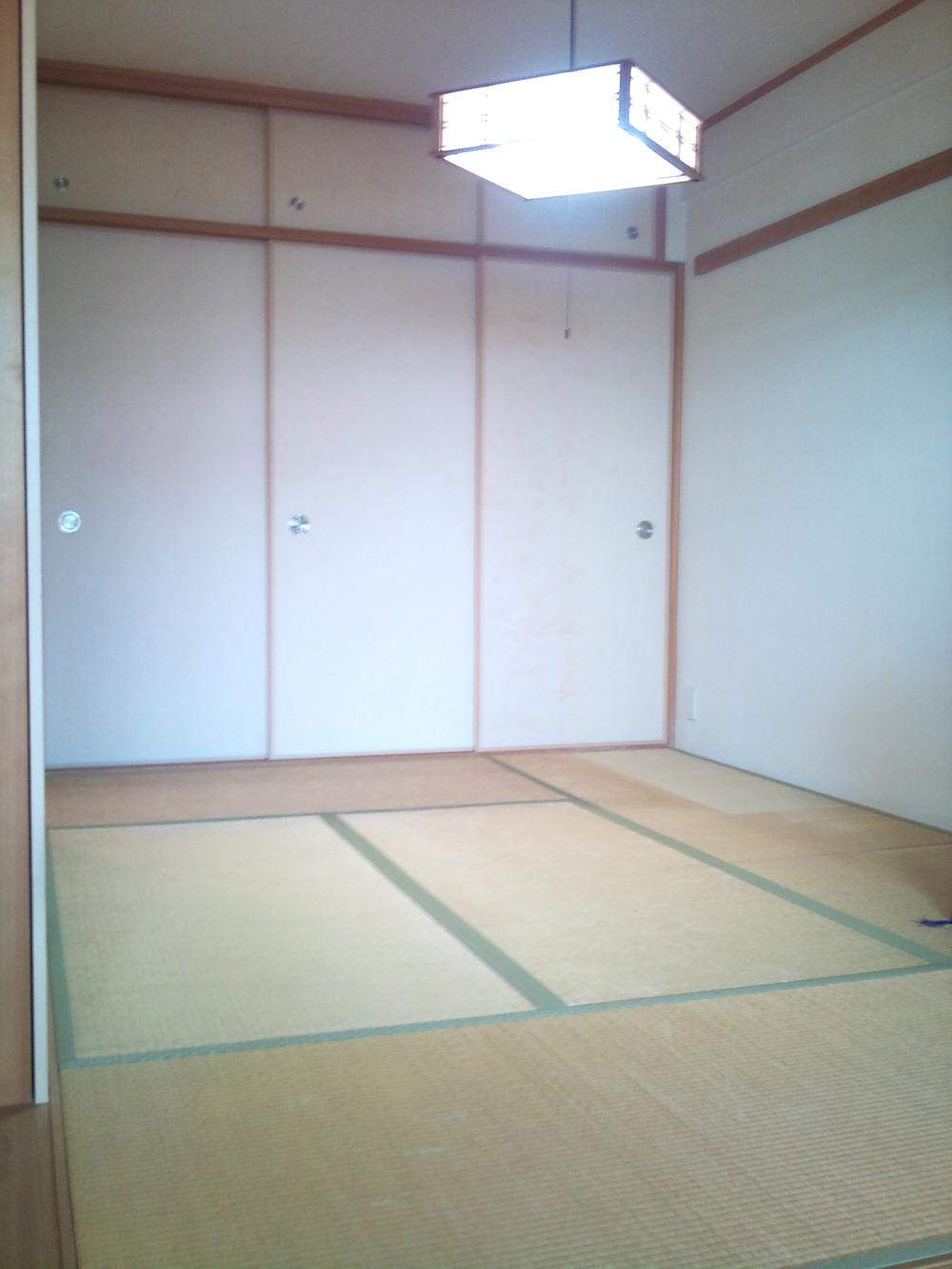 Japanese-style room 6 quires.
和室6帖。
Entrance玄関 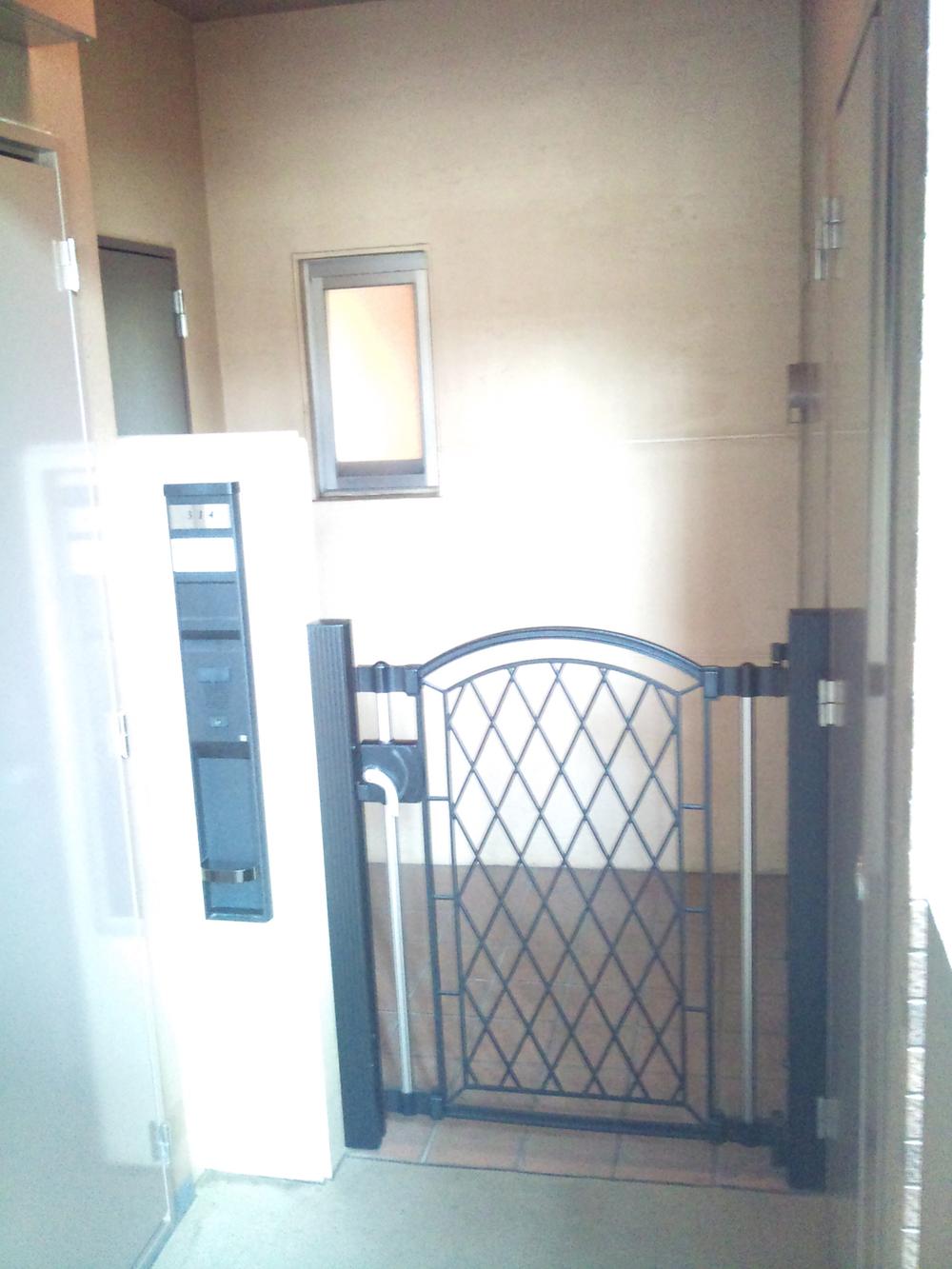 Entrance porch.
玄関ポーチです。
Balconyバルコニー 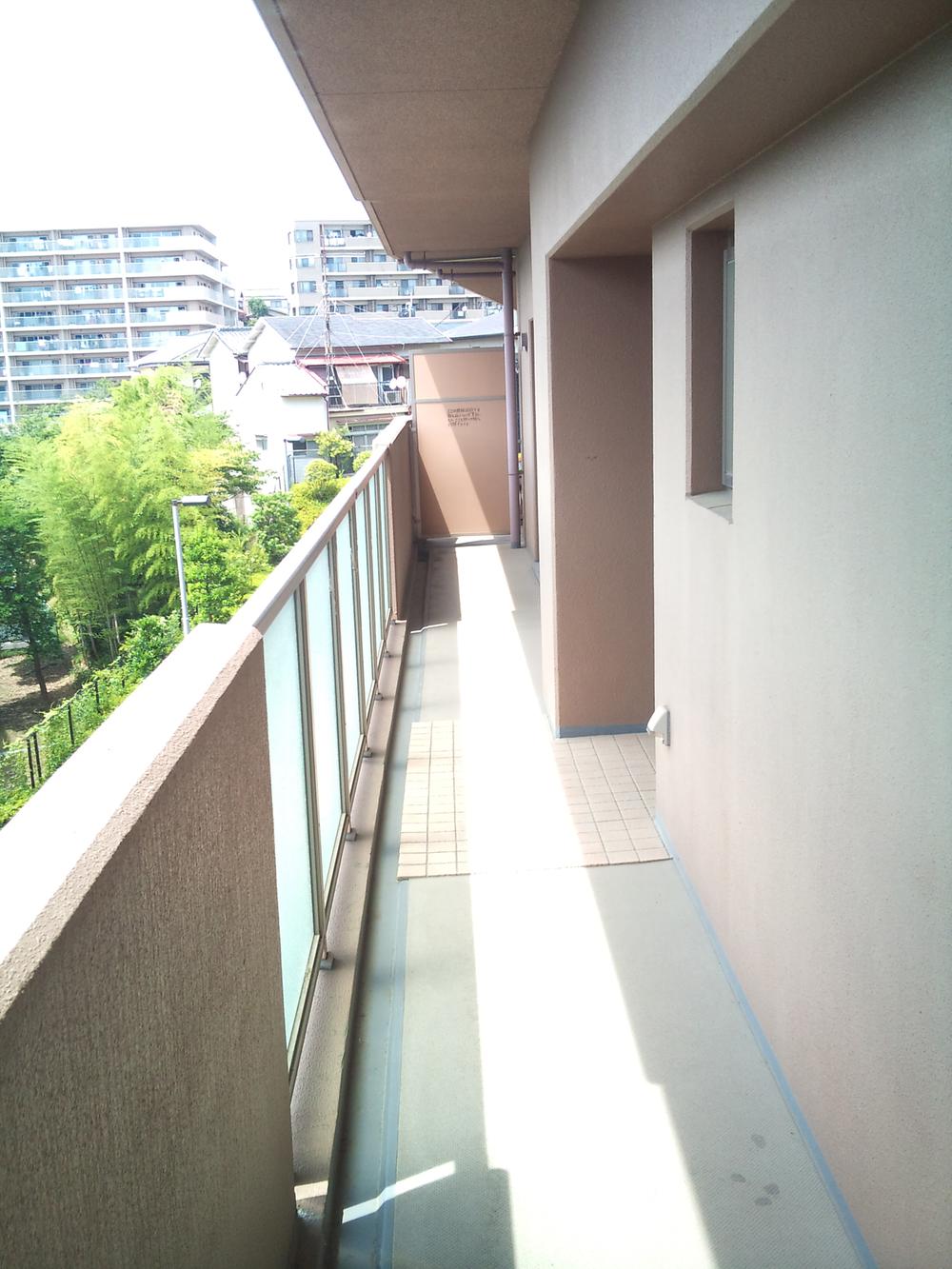 Nishimen balcony.
西面バルコニーです。
View photos from the dwelling unit住戸からの眺望写真 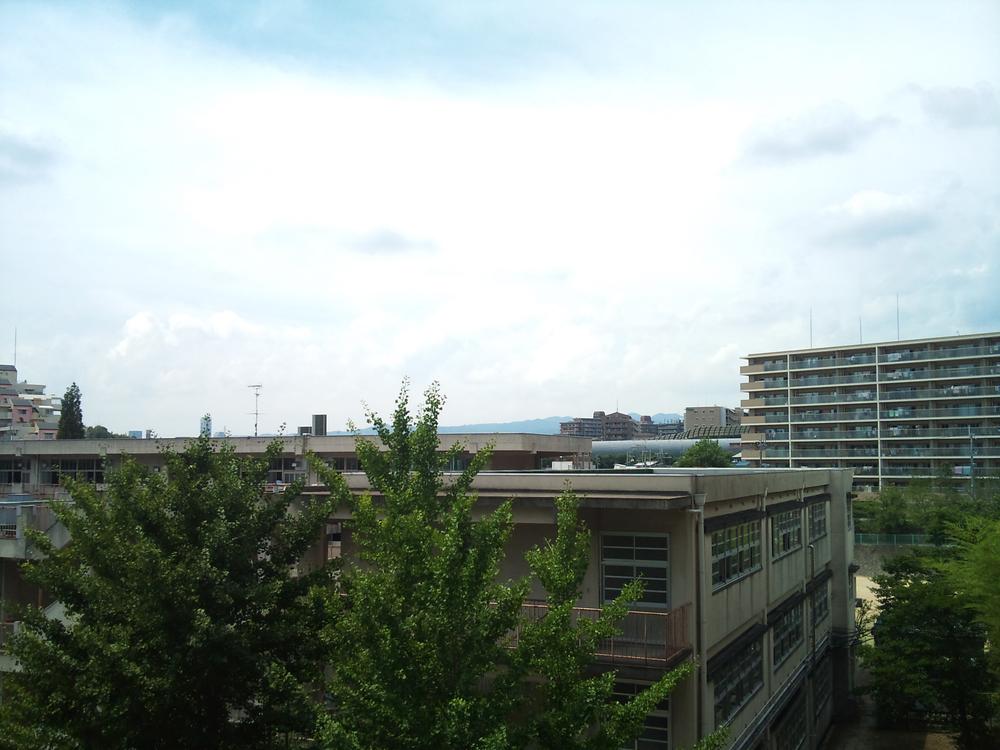 This is the view from the balcony Nishimen.
こちらは西面バルコニーからの眺望です。
Non-living roomリビング以外の居室 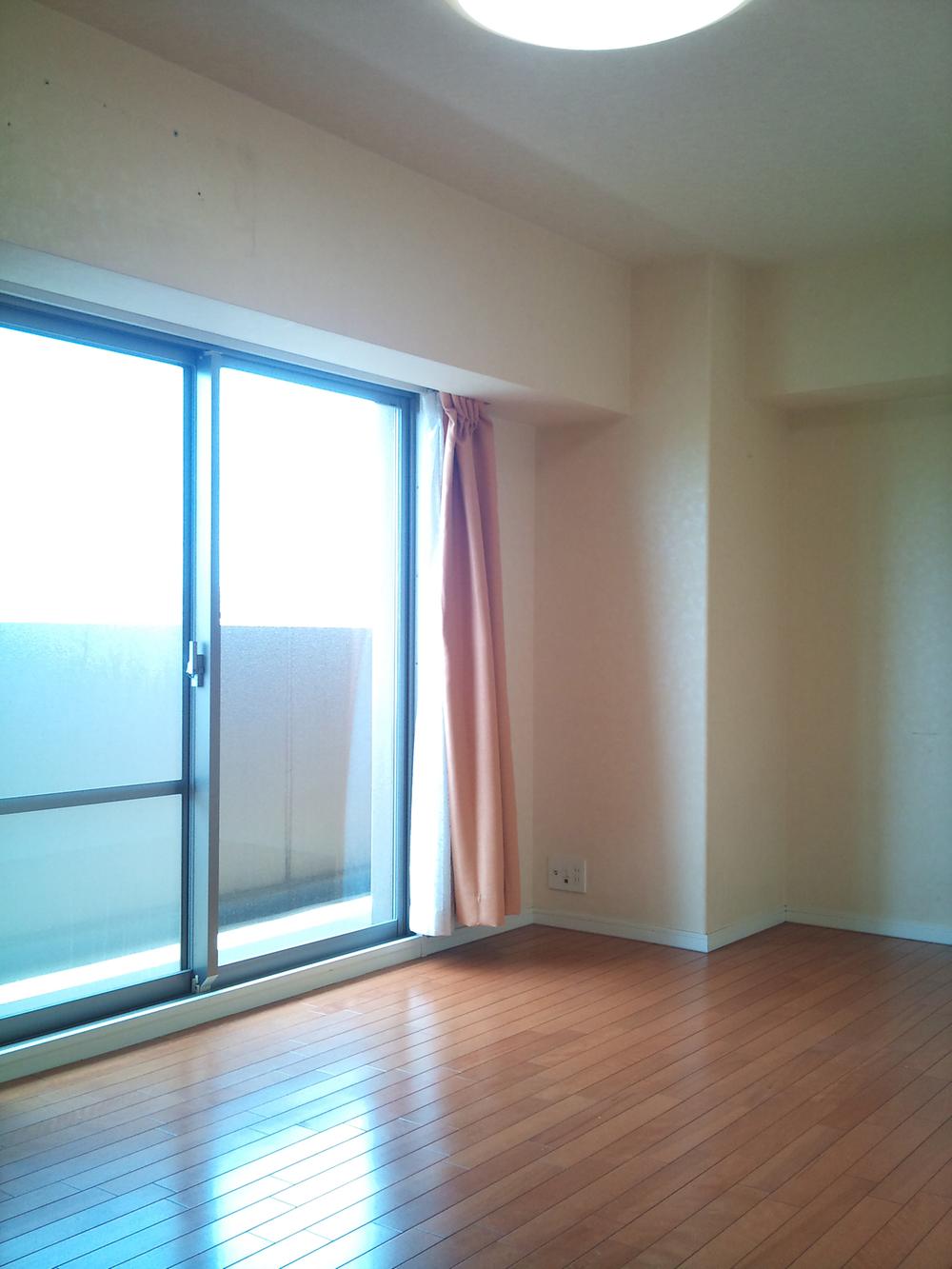 About 8.2 Pledge of broad Western-style facing the Nishimen balcony.
西面バルコニーに面する約8.2帖の広い洋室。
Balconyバルコニー 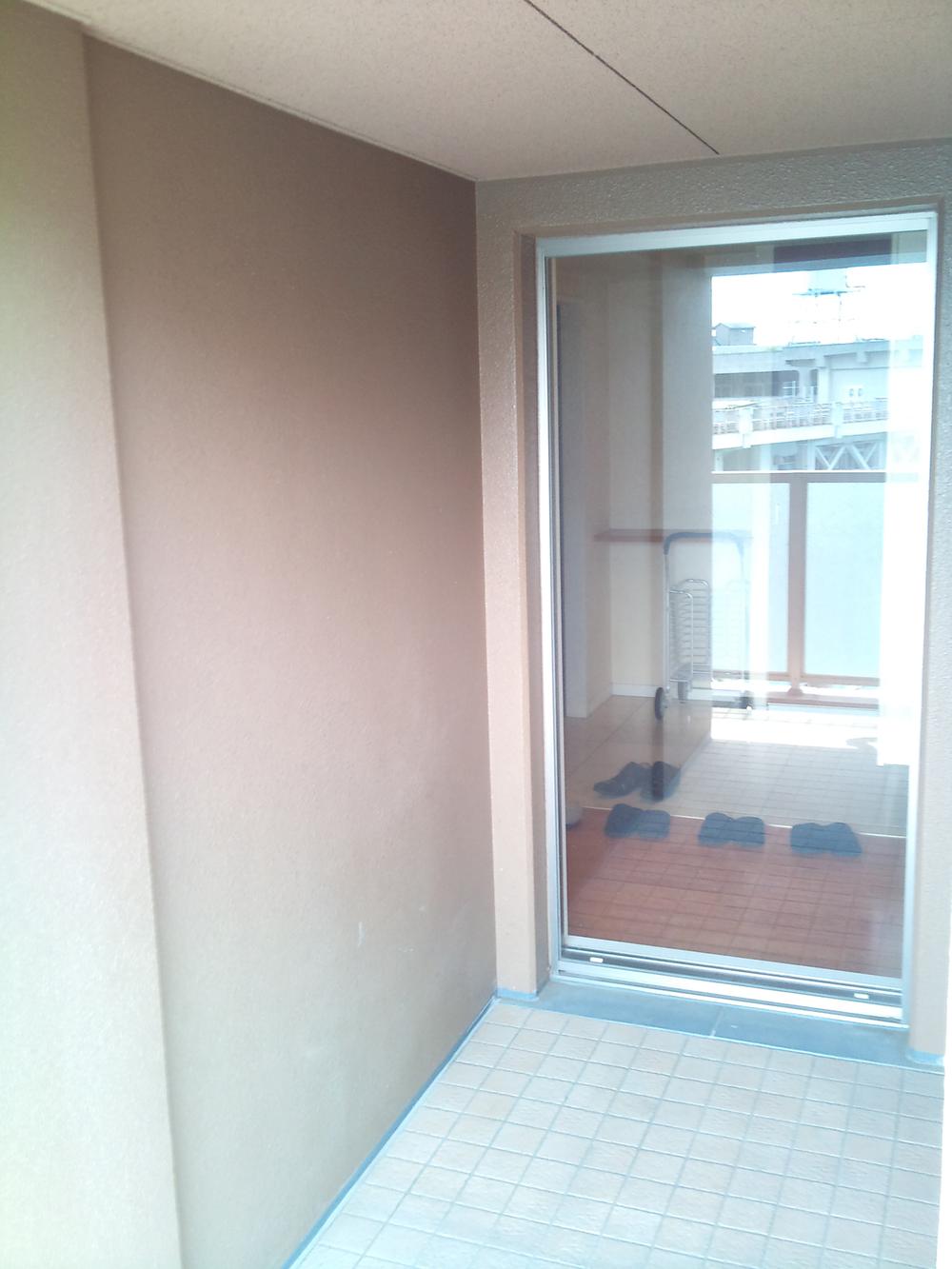 Inner balcony in front of the entrance.
玄関前にあるインナーバルコニー。
Non-living roomリビング以外の居室 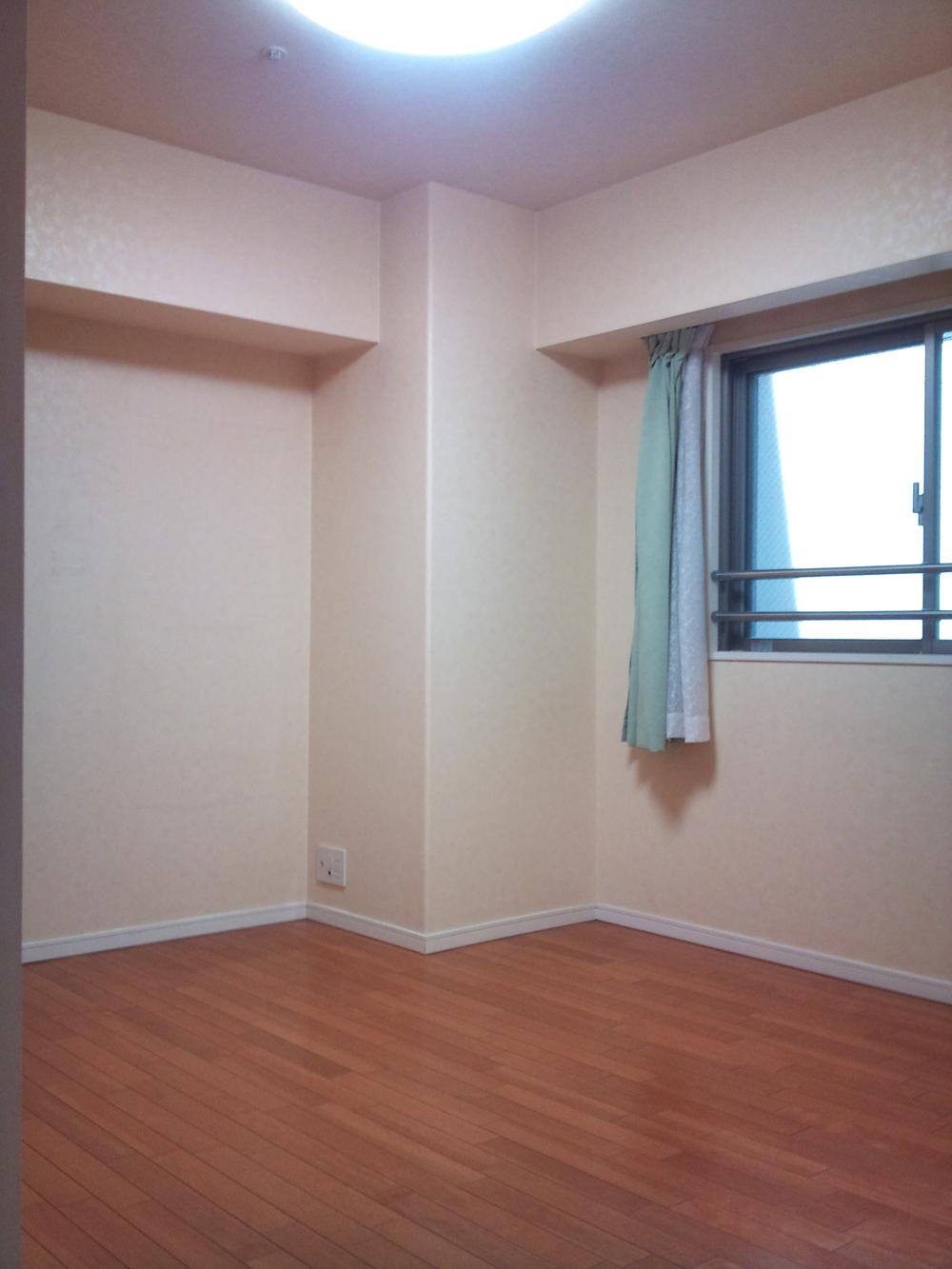 About 7.1 Pledge here also broad Western-style.
約7.1帖のこちらも広い洋室。
Location
|





















