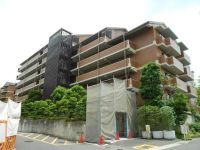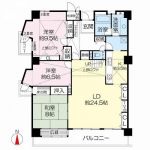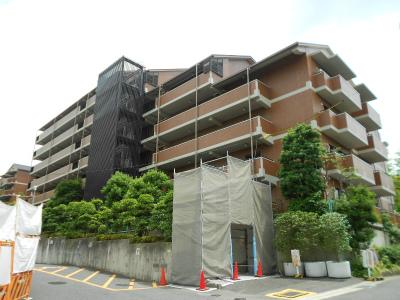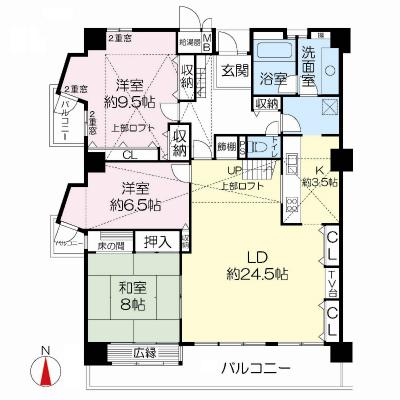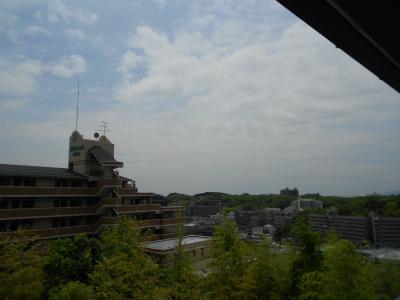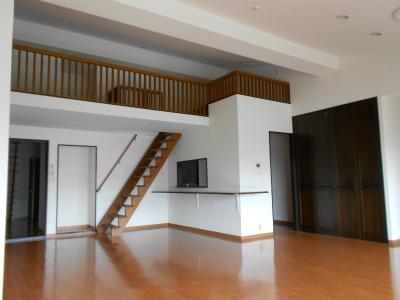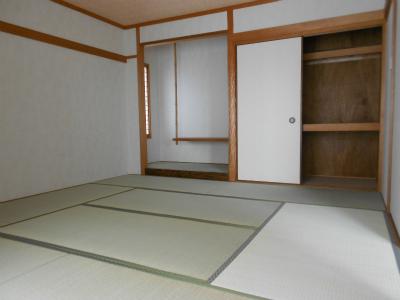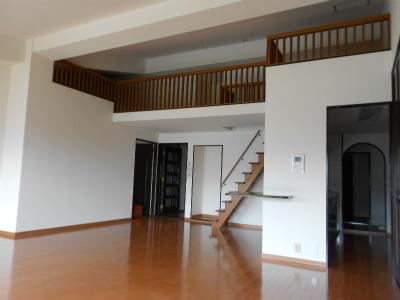|
|
Suita, Osaka Prefecture
大阪府吹田市
|
|
Northern Osaka Express "Momoyamadai" walk 8 minutes
北大阪急行「桃山台」歩8分
|
|
About 130 sq m of all rooms refurbished ・ Top-floor room! Entrance has become a blow, There loft 2 places!
全室改装済の約130m2・最上階のお部屋です!玄関は吹抜けになっており、ロフトが2箇所ございます!
|
|
top floor ・ South-facing per view, Good per sun! LDK28 tatami ・ 8-mat Japanese-style, Storage also enhance! Southwest corner dwelling unit! 2013 May full renovation completed! (All rooms Cross re-covering ・ All flooring had made ・ Japanese-style tatami, Sliding door, Shoji had made ・ kitchen, toilet, bathroom, Wash basin (water around) had made ・ House cleaning)
最上階・南向きにつき眺望、陽当たり良好!LDK28畳・8畳の和室、収納も充実!南西の角住戸!平成25年5月フルリフォーム済!(全室クロス張替え・全フローリング新調・和室畳、襖、障子新調・キッチン、トイレ、浴室、洗面台(水廻り)新調・ハウスクリーニング)
|
Features pickup 特徴ピックアップ | | LDK20 tatami mats or more / Facing south / Corner dwelling unit / top floor ・ No upper floor / loft / Atrium LDK20畳以上 /南向き /角住戸 /最上階・上階なし /ロフト /吹抜け |
Property name 物件名 | | Cosmo Heights Chisato Momoyamadai コスモハイツ千里桃山台 |
Price 価格 | | 41,800,000 yen 4180万円 |
Floor plan 間取り | | 3LDK 3LDK |
Units sold 販売戸数 | | 1 units 1戸 |
Occupied area 専有面積 | | 130.18 sq m (center line of wall) 130.18m2(壁芯) |
Other area その他面積 | | Balcony area: 19.18 sq m バルコニー面積:19.18m2 |
Whereabouts floor / structures and stories 所在階/構造・階建 | | 8th floor / SRC8 story 8階/SRC8階建 |
Completion date 完成時期(築年月) | | July 1984 1984年7月 |
Address 住所 | | Suita, Osaka Prefecture Momoyamadai 4 大阪府吹田市桃山台4 |
Traffic 交通 | | Northern Osaka Express "Momoyamadai" walk 8 minutes 北大阪急行「桃山台」歩8分
|
Person in charge 担当者より | | [Regarding this property.] It is proud of the room size of 130 sq m! 【この物件について】130m2の広さが自慢のお部屋です! |
Contact お問い合せ先 | | TEL: 0800-603-1627 [Toll free] mobile phone ・ Also available from PHS
Caller ID is not notified
Please contact the "saw SUUMO (Sumo)"
If it does not lead, If the real estate company TEL:0800-603-1627【通話料無料】携帯電話・PHSからもご利用いただけます
発信者番号は通知されません
「SUUMO(スーモ)を見た」と問い合わせください
つながらない方、不動産会社の方は
|
Administrative expense 管理費 | | 15,622 yen / Month (consignment (commuting)) 1万5622円/月(委託(通勤)) |
Repair reserve 修繕積立金 | | 12,480 yen / Month 1万2480円/月 |
Time residents 入居時期 | | Immediate available 即入居可 |
Whereabouts floor 所在階 | | 8th floor 8階 |
Direction 向き | | South 南 |
Renovation リフォーム | | 2013 May interior renovation completed (kitchen ・ bathroom ・ toilet ・ wall ・ floor ・ all rooms) 2013年5月内装リフォーム済(キッチン・浴室・トイレ・壁・床・全室) |
Structure-storey 構造・階建て | | SRC8 story SRC8階建 |
Site of the right form 敷地の権利形態 | | Ownership 所有権 |
Parking lot 駐車場 | | Site (6000 yen ~ 6000 yen / Month) 敷地内(6000円 ~ 6000円/月) |
Company profile 会社概要 | | <Mediation> Minister of Land, Infrastructure and Transport (14) No. 000395 Hankyu Realty Co., Hankyu housing Plaza Senri Yubinbango560-0082 Toyonaka, Osaka Shinsenrihigashi cho 1-4-1 Hankyu Senri Building 2F <仲介>国土交通大臣(14)第000395号阪急不動産(株)阪急ハウジングプラザ千里中央〒560-0082 大阪府豊中市新千里東町1-4-1 阪急千里中央ビル2F |
