Used Apartments » Kansai » Osaka prefecture » Suita
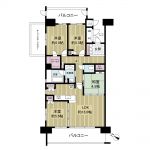 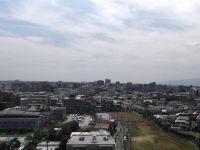
| | Suita, Osaka Prefecture 大阪府吹田市 |
| Hankyu Senri Line "Toyotsu" walk 8 minutes 阪急千里線「豊津」歩8分 |
| top floor ・ No upper floor, Long-term high-quality housing, Self-propelled parking, Corner dwelling unit, Pets Negotiable, The window in the bathroom, Construction housing performance with evaluation, Design house performance with evaluation, Immediate Available, System kitchen, Bathroom Dryer, Yang per good, 最上階・上階なし、長期優良住宅、自走式駐車場、角住戸、ペット相談、浴室に窓、建設住宅性能評価付、設計住宅性能評価付、即入居可、システムキッチン、浴室乾燥機、陽当り良好、 |
| top floor ・ No upper floor, Long-term high-quality housing, Self-propelled parking, Corner dwelling unit, Pets Negotiable, The window in the bathroom, Construction housing performance with evaluation, Design house performance with evaluation, Immediate Available, System kitchen, Bathroom Dryer, Yang per good, LDK15 tatami mats or more, Around traffic fewerese-style room, Washbasin with shower, Security enhancement, Barrier-free, 2 or more sides balcony, Bicycle-parking space, Elevator, Warm water washing toilet seat, TV monitor interphone, Leafy residential area, Ventilation good, Good view, Southwestward, Walk-in closet, water filter, Floor heating, Delivery Box, Movable partition 最上階・上階なし、長期優良住宅、自走式駐車場、角住戸、ペット相談、浴室に窓、建設住宅性能評価付、設計住宅性能評価付、即入居可、システムキッチン、浴室乾燥機、陽当り良好、LDK15畳以上、周辺交通量少なめ、和室、シャワー付洗面台、セキュリティ充実、バリアフリー、2面以上バルコニー、駐輪場、エレベーター、温水洗浄便座、TVモニタ付インターホン、緑豊かな住宅地、通風良好、眺望良好、南西向き、ウォークインクロゼット、浄水器、床暖房、宅配ボックス、可動間仕切り |
Features pickup 特徴ピックアップ | | Construction housing performance with evaluation / Design house performance with evaluation / Long-term high-quality housing / Immediate Available / System kitchen / Bathroom Dryer / Corner dwelling unit / Yang per good / LDK15 tatami mats or more / Around traffic fewer / Japanese-style room / top floor ・ No upper floor / Washbasin with shower / Security enhancement / Self-propelled parking / Barrier-free / 2 or more sides balcony / Bicycle-parking space / Elevator / Warm water washing toilet seat / The window in the bathroom / TV monitor interphone / Leafy residential area / Ventilation good / Good view / Southwestward / Walk-in closet / water filter / Pets Negotiable / Floor heating / Delivery Box / Movable partition 建設住宅性能評価付 /設計住宅性能評価付 /長期優良住宅 /即入居可 /システムキッチン /浴室乾燥機 /角住戸 /陽当り良好 /LDK15畳以上 /周辺交通量少なめ /和室 /最上階・上階なし /シャワー付洗面台 /セキュリティ充実 /自走式駐車場 /バリアフリー /2面以上バルコニー /駐輪場 /エレベーター /温水洗浄便座 /浴室に窓 /TVモニタ付インターホン /緑豊かな住宅地 /通風良好 /眺望良好 /南西向き /ウォークインクロゼット /浄水器 /ペット相談 /床暖房 /宅配ボックス /可動間仕切り | Property name 物件名 | | Blanc Sierra Suita Katayama park ブランシエラ吹田片山公園 | Price 価格 | | 46,800,000 yen 4680万円 | Floor plan 間取り | | 4LDK 4LDK | Units sold 販売戸数 | | 1 units 1戸 | Total units 総戸数 | | 114 households 114戸 | Occupied area 専有面積 | | 90.47 sq m (center line of wall) 90.47m2(壁芯) | Other area その他面積 | | Balcony area: 24.16 sq m バルコニー面積:24.16m2 | Whereabouts floor / structures and stories 所在階/構造・階建 | | 10th floor / RC10 story 10階/RC10階建 | Completion date 完成時期(築年月) | | June 2011 2011年6月 | Address 住所 | | Suita, Osaka outlet cho 大阪府吹田市出口町 | Traffic 交通 | | Hankyu Senri Line "Toyotsu" walk 8 minutes
Hankyu Senri Line "Suita" walk 13 minutes 阪急千里線「豊津」歩8分
阪急千里線「吹田」歩13分
| Person in charge 担当者より | | The person in charge Sakata 担当者坂田 | Contact お問い合せ先 | | TEL: 0800-602-6722 [Toll free] mobile phone ・ Also available from PHS
Caller ID is not notified
Please contact the "saw SUUMO (Sumo)"
If it does not lead, If the real estate company TEL:0800-602-6722【通話料無料】携帯電話・PHSからもご利用いただけます
発信者番号は通知されません
「SUUMO(スーモ)を見た」と問い合わせください
つながらない方、不動産会社の方は
| Administrative expense 管理費 | | 10,990 yen / Month (consignment (commuting)) 1万990円/月(委託(通勤)) | Repair reserve 修繕積立金 | | 8590 yen / Month 8590円/月 | Expenses 諸費用 | | open air ・ Balcony: 230 yen / Month オープンエア・バルコニー:230円/月 | Time residents 入居時期 | | Immediate available 即入居可 | Whereabouts floor 所在階 | | 10th floor 10階 | Direction 向き | | Southwest 南西 | Overview and notices その他概要・特記事項 | | Contact: Sakata 担当者:坂田 | Structure-storey 構造・階建て | | RC10 story RC10階建 | Site of the right form 敷地の権利形態 | | Ownership 所有権 | Use district 用途地域 | | Two mid-high 2種中高 | Parking lot 駐車場 | | Site (3000 yen ~ 12,000 yen / Month) 敷地内(3000円 ~ 1万2000円/月) | Company profile 会社概要 | | <Mediation> Minister of Land, Infrastructure and Transport (1) No. 008026 (Ltd.) Haseko realistic Estate Osaka north ・ Umeda Yubinbango530-0002 Osaka-shi, Osaka, Kita-ku, Sonezakishinchi 2-2-16 Sakurabashi Toyo Building 6th floor <仲介>国土交通大臣(1)第008026号(株)長谷工リアルエステート大阪北・梅田店〒530-0002 大阪府大阪市北区曾根崎新地2-2-16 桜橋東洋ビル6階 | Construction 施工 | | HASEKO Corporation (株)長谷工コーポレーション |
Floor plan間取り図 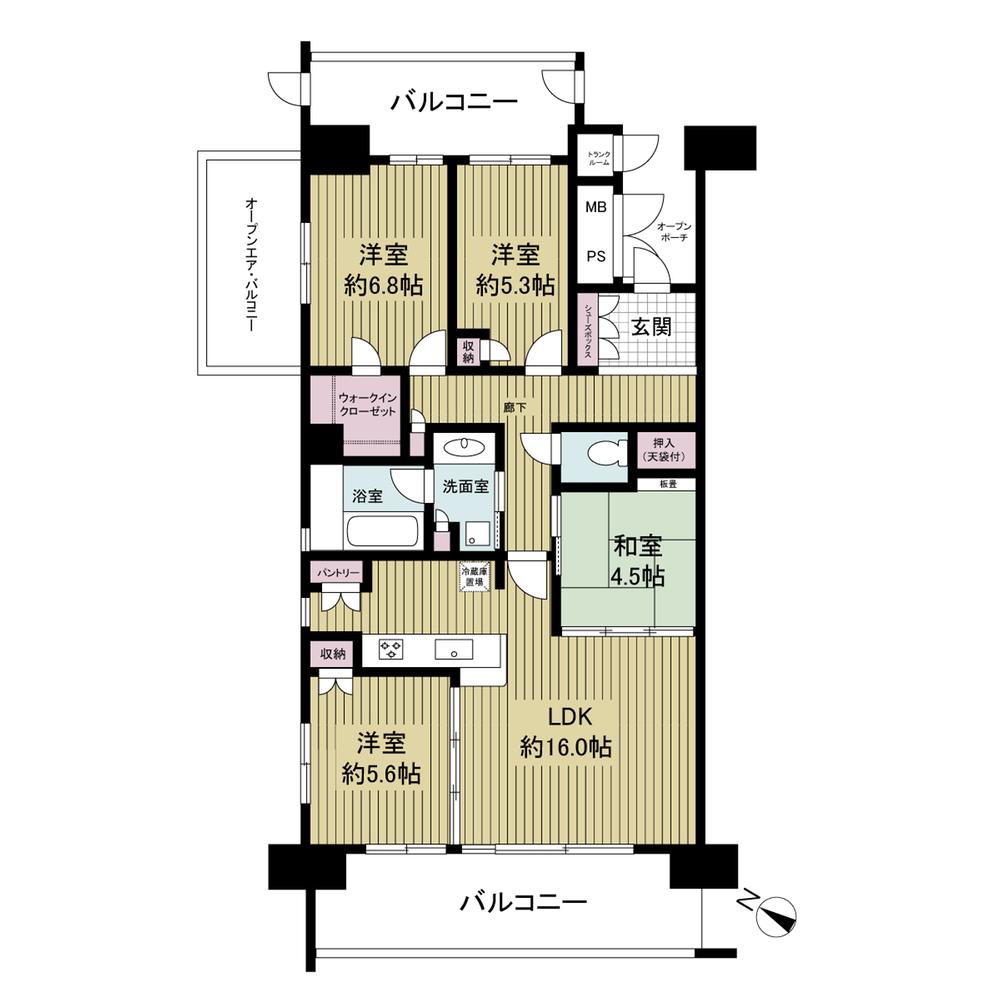 4LDK, Price 46,800,000 yen, Occupied area 90.47 sq m , Balcony area 24.16 sq m southwest angle room ☆ 4LDK ☆ top floor ☆ View good open-air ・ There is a balcony ☆
4LDK、価格4680万円、専有面積90.47m2、バルコニー面積24.16m2 南西角部屋☆4LDK☆最上階☆眺望良好なオープンエア・バルコニーあり☆
View photos from the dwelling unit住戸からの眺望写真 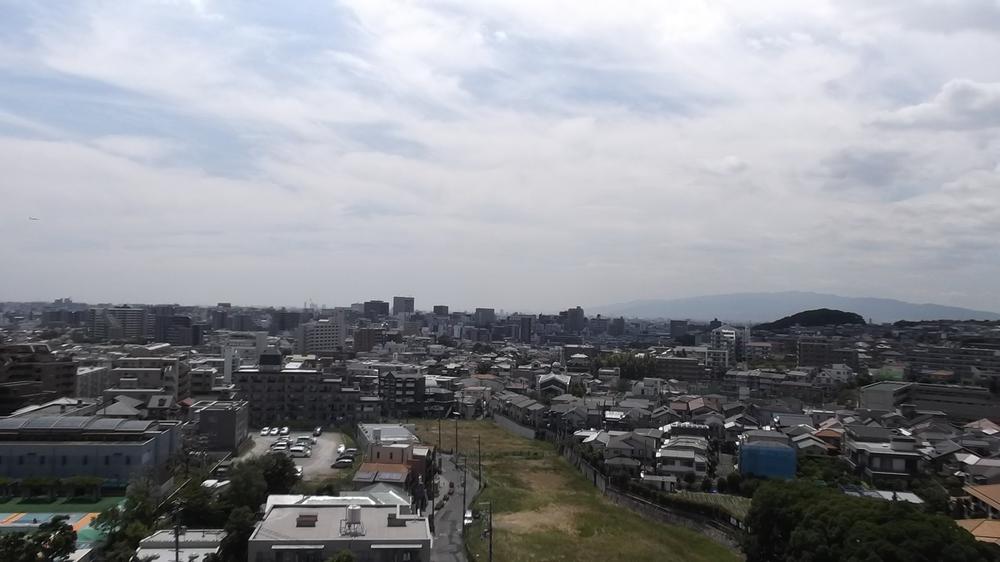 Because of the top floor, Good view ☆ View from the site (July 2013) Shooting
最上階の為、眺望良好☆
現地からの眺望(2013年7月)撮影
Local appearance photo現地外観写真 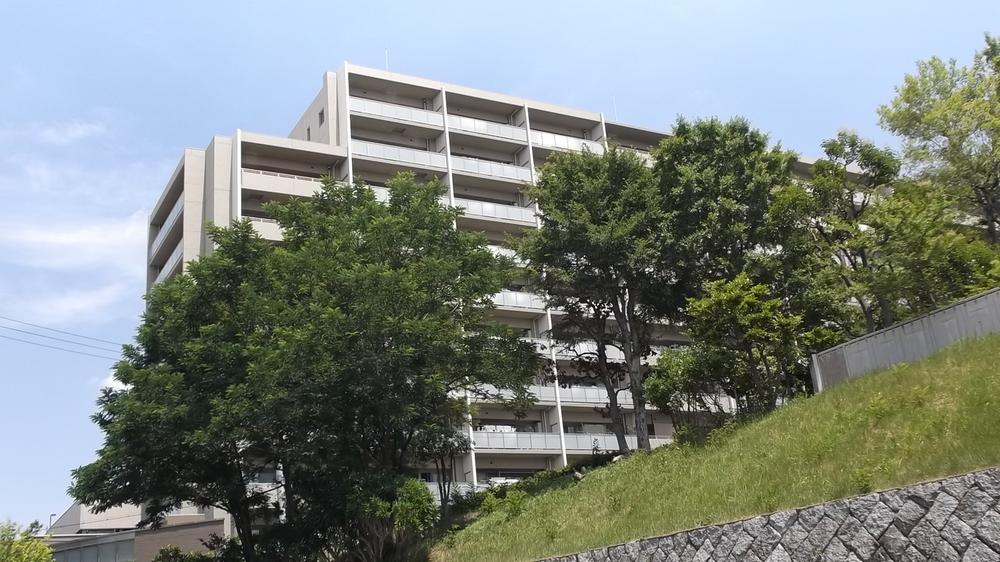 Chic look of beige tile Local (July 2013) Shooting
ベージュタイルのシックな外観
現地(2013年7月)撮影
Livingリビング 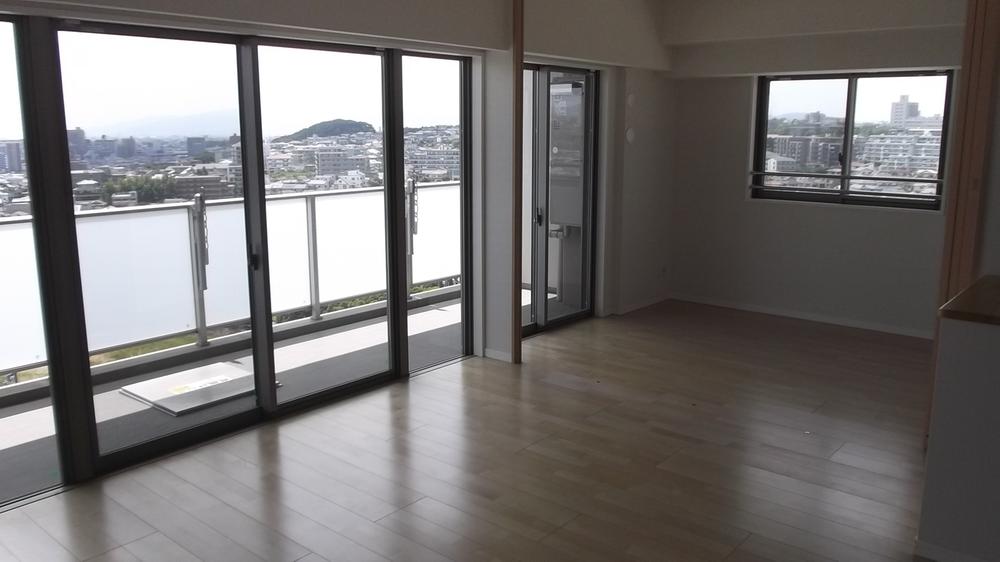 For the movable partition of Western-style, It is also possible to a wide LDK ☆ Indoor (July 2013) Shooting
可動間仕切りの洋室の為、広いLDKにすることも可能です☆
室内(2013年7月)撮影
Bathroom浴室 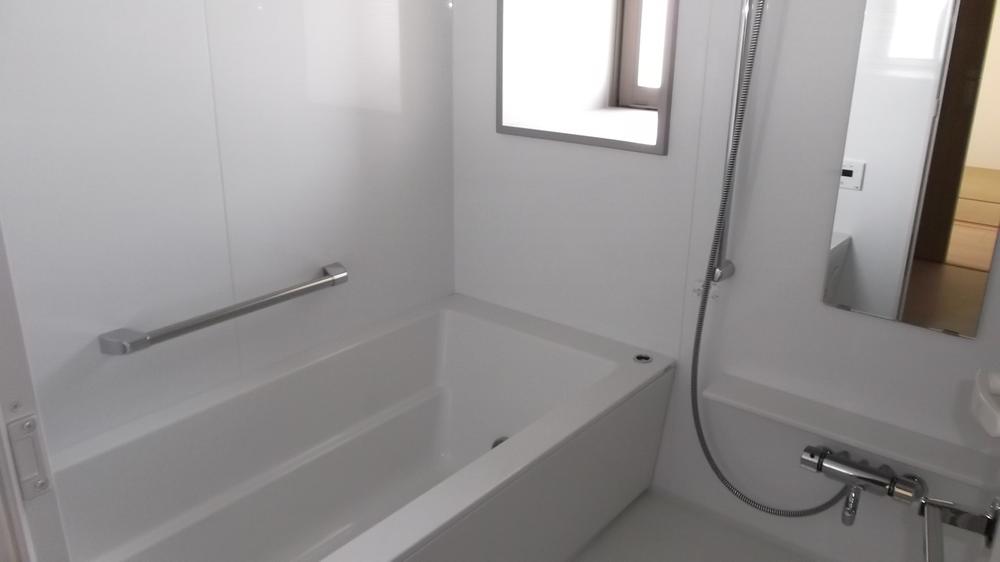 There is a window, Bright ventilation of easy bathroom ☆ Also it comes with a bathroom heating dryer ☆ Indoor (July 2013) Shooting
窓があり、明るく換気のしやすい浴室☆
浴室暖房乾燥機も付いています☆
室内(2013年7月)撮影
Kitchenキッチン 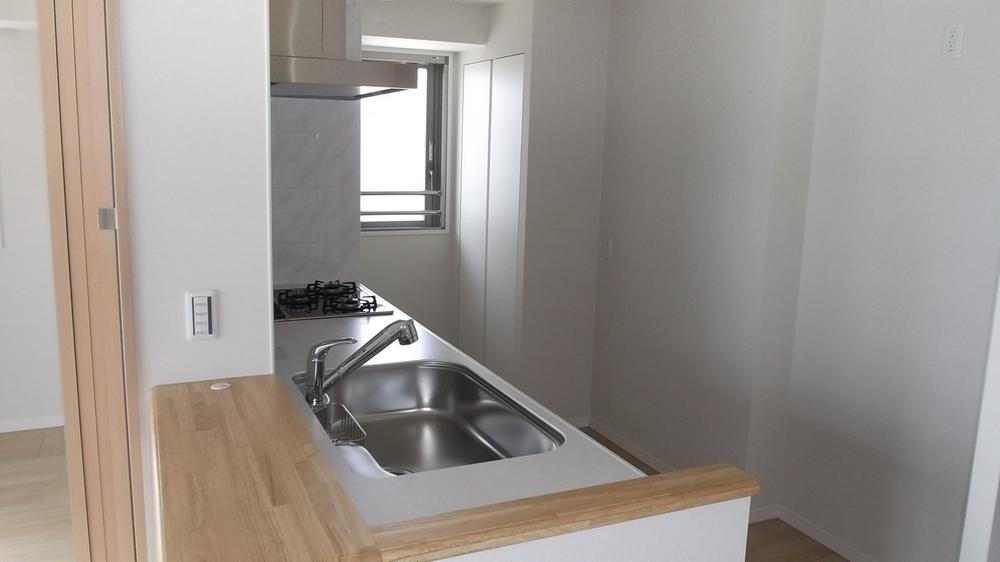 Bright kitchen with a window ☆
窓のある明るいキッチン☆
View photos from the dwelling unit住戸からの眺望写真 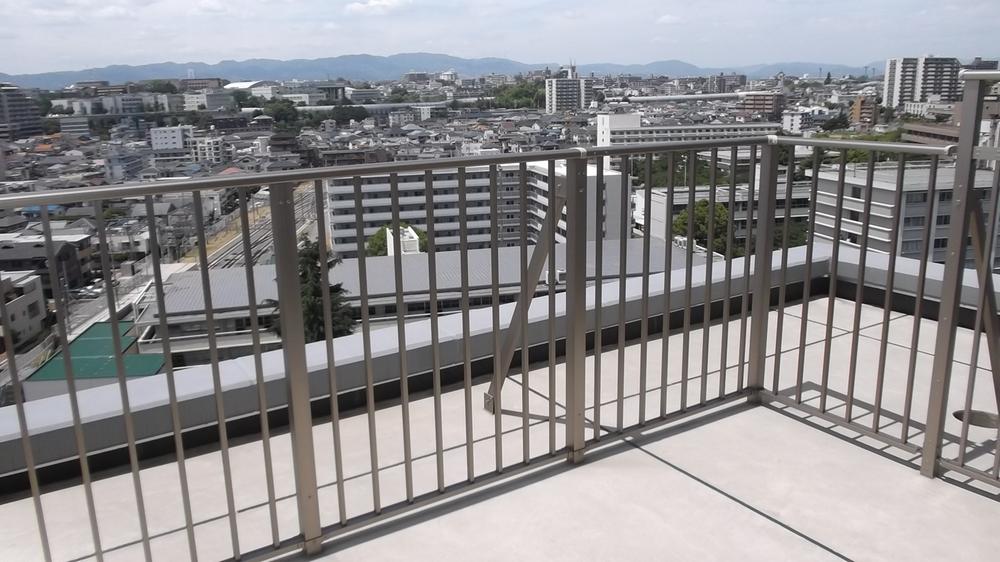 View from the site (July 2013) Shooting
現地からの眺望(2013年7月)撮影
Entrance玄関 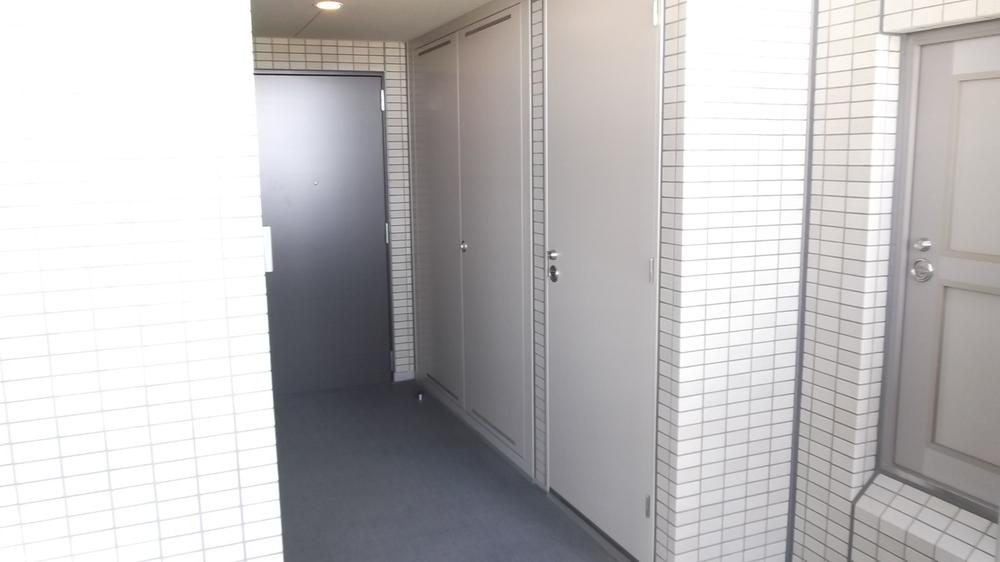 Owner's Porch
オーナーズポーチ
Toiletトイレ 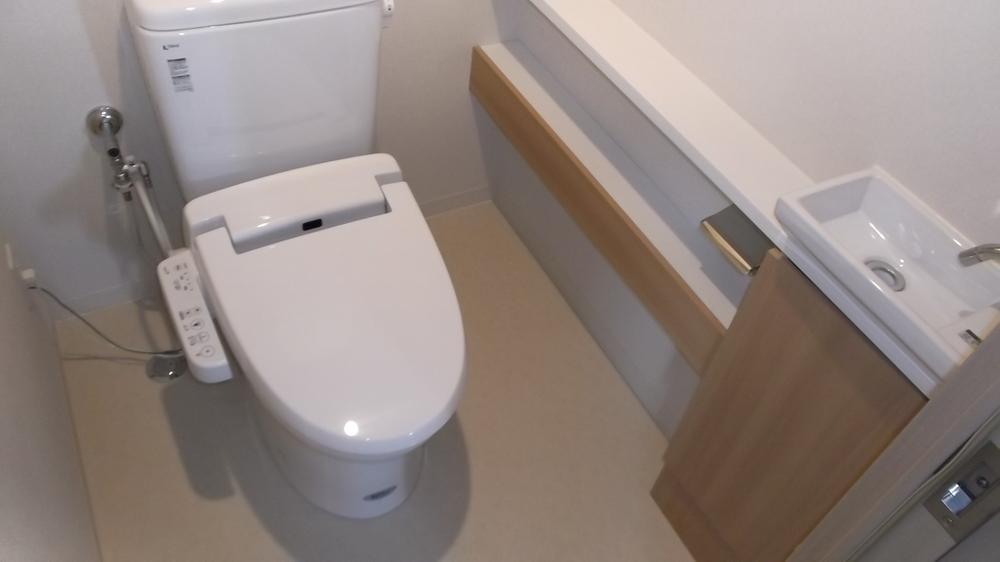 Hand wash with toilet
手洗い付きトイレ
Other introspectionその他内観 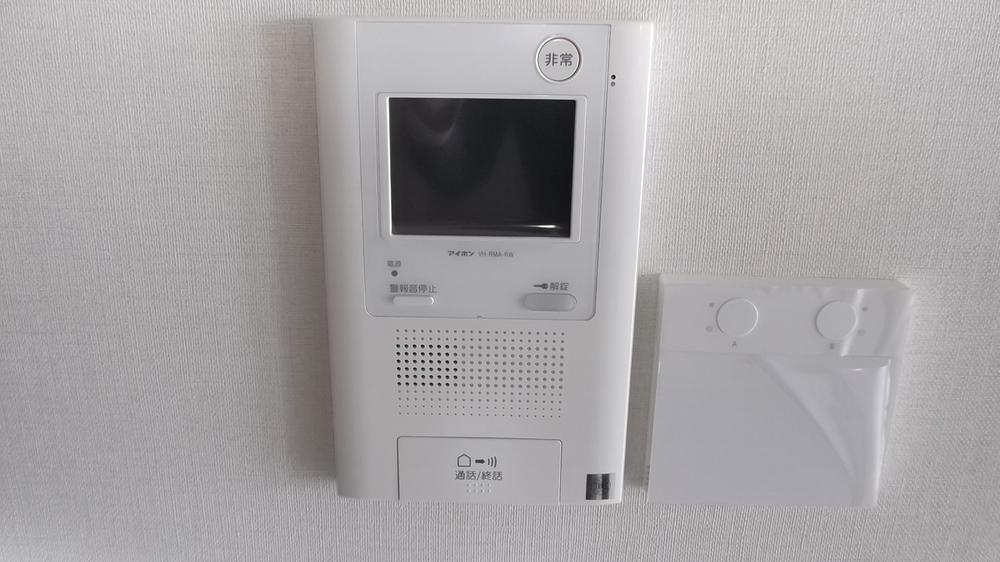 TV monitor with intercom
テレビモニター付きインターフォン
Non-living roomリビング以外の居室 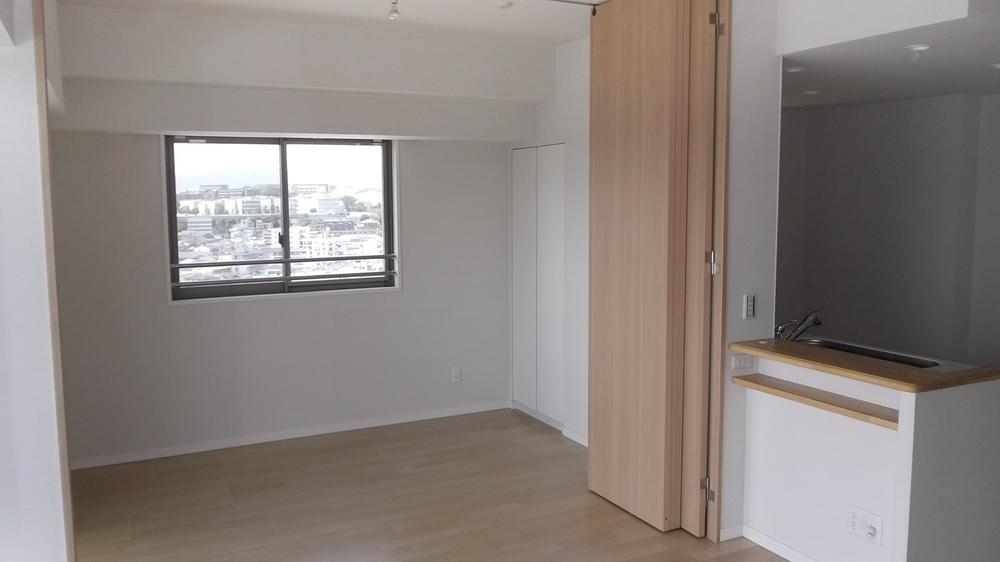 Movable partition Western-style
可動間仕切りの洋室
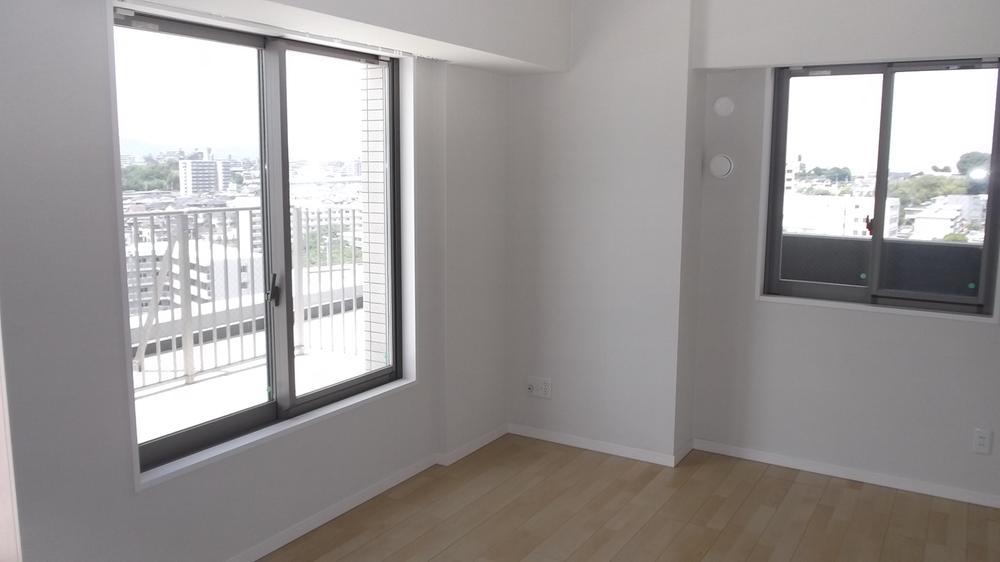 Two-sided lighting Western-style
2面採光の洋室
View photos from the dwelling unit住戸からの眺望写真 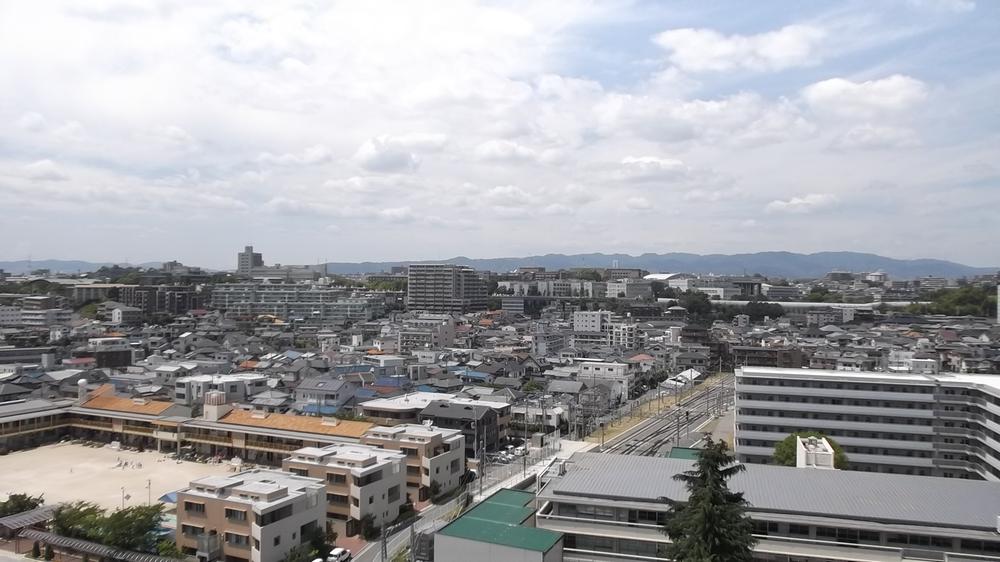 View from Western-style
洋室からの眺望
Location
|














