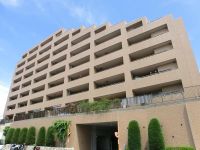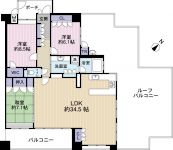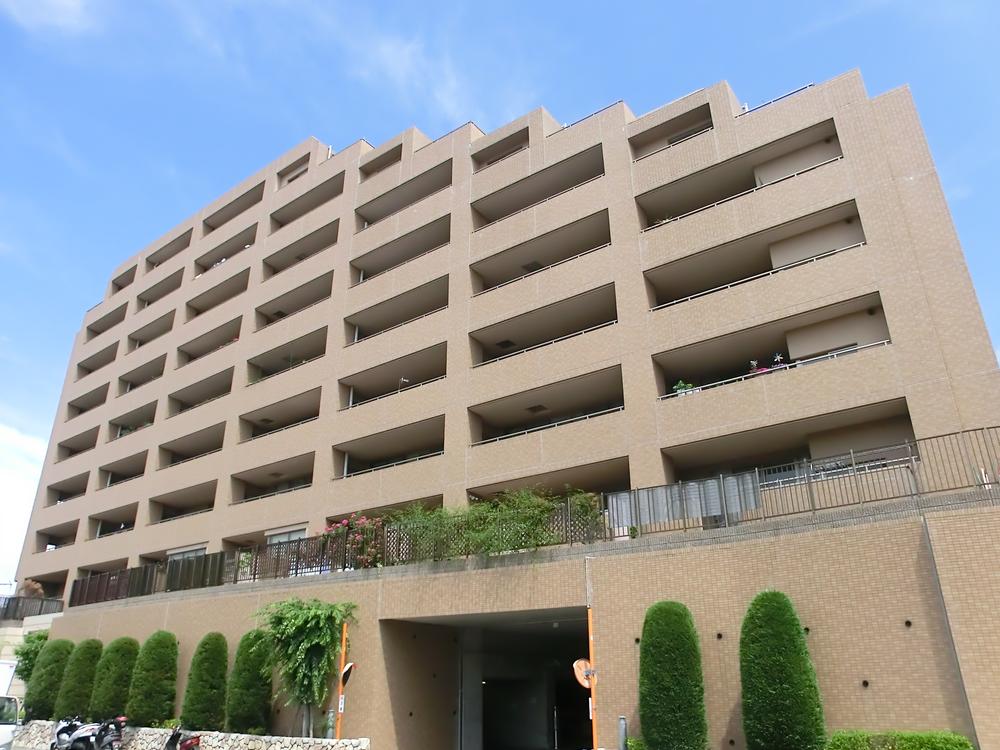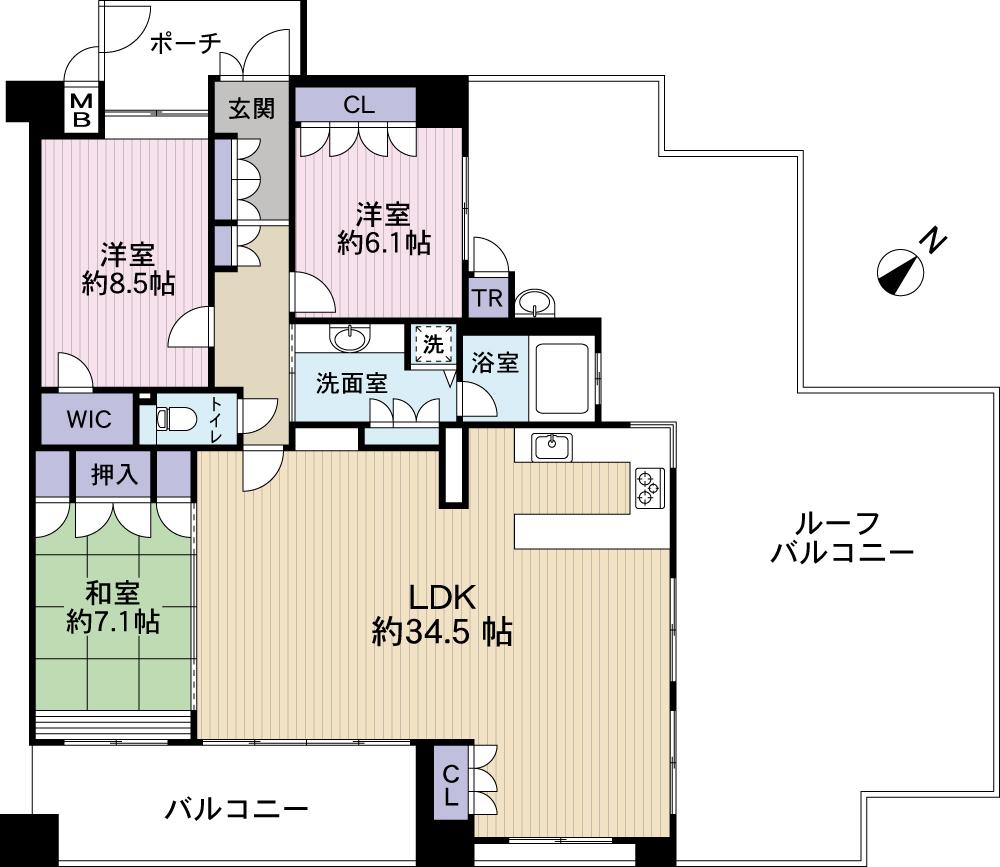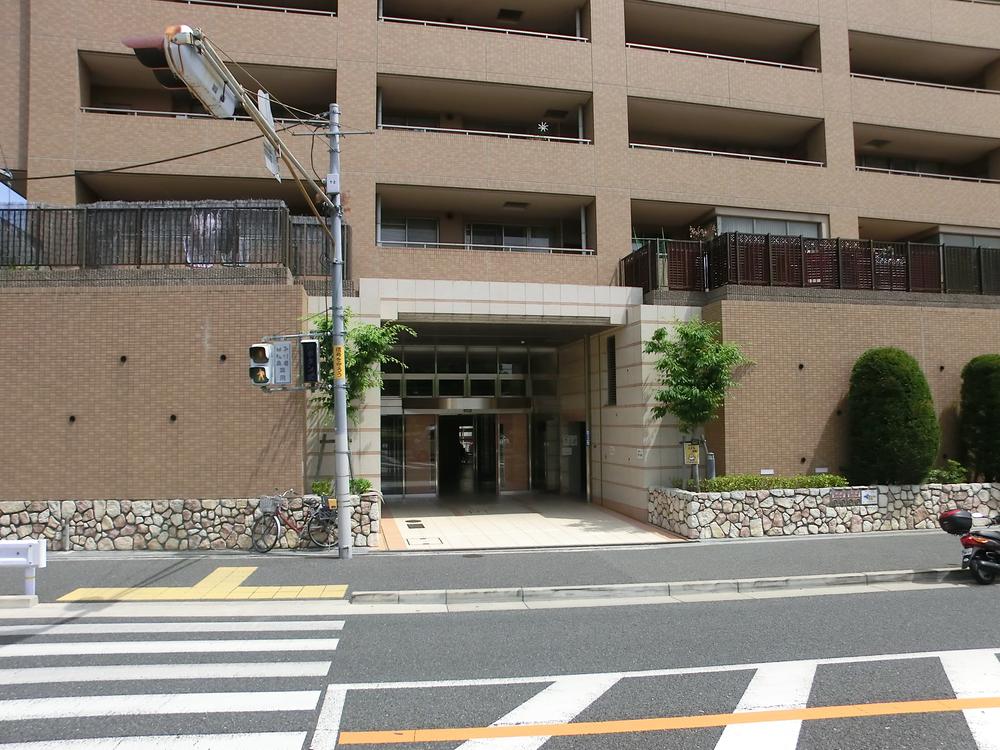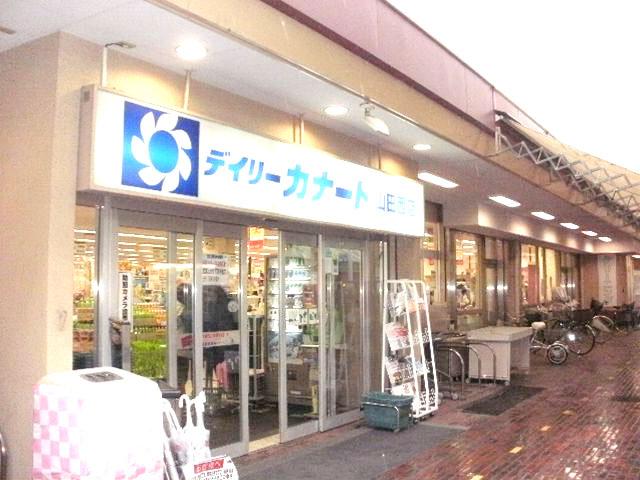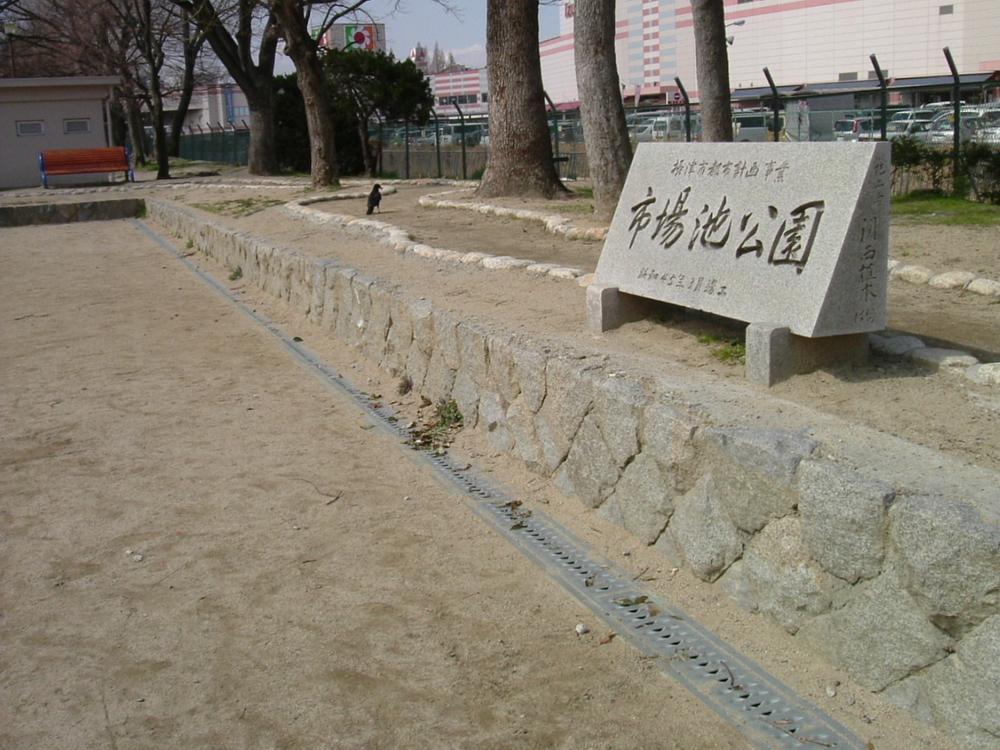|
|
Suita, Osaka Prefecture
大阪府吹田市
|
|
Hankyu Senri Line "Yamada" bus 13 minutes Ayumi Shimoyamada 5 minutes
阪急千里線「山田」バス13分下山田歩5分
|
|
[Track record of community 28 years! Please leave Excellence home sales Plenty of real estate! ] ● It is the top floor of the southeast angle room ● It is with a roof balcony Convenient to ventilation in the window with the bathroom ●!
【地域密着28年の実績!不動産のことならエクセレンス住宅販売にお任せ下さい!】●最上階の東南角部屋です ●ルーフバルコニー付きですよ ●浴室に窓付きで換気に便利!
|
|
LDK20 tatami mats or more, It is close to the city, Corner dwelling unit, A quiet residential areaese-style room, Southeast direction, Elevator, The window in the bathroom, Leafy residential area, Dish washing dryer
LDK20畳以上、市街地が近い、角住戸、閑静な住宅地、和室、東南向き、エレベーター、浴室に窓、緑豊かな住宅地、食器洗乾燥機
|
Features pickup 特徴ピックアップ | | LDK20 tatami mats or more / It is close to the city / Corner dwelling unit / A quiet residential area / Japanese-style room / top floor ・ No upper floor / Southeast direction / Elevator / The window in the bathroom / Leafy residential area / Dish washing dryer / roof balcony LDK20畳以上 /市街地が近い /角住戸 /閑静な住宅地 /和室 /最上階・上階なし /東南向き /エレベーター /浴室に窓 /緑豊かな住宅地 /食器洗乾燥機 /ルーフバルコニー |
Property name 物件名 | | Melody Heim Yamada Chisato メロディーハイム千里山田 |
Price 価格 | | 37,800,000 yen 3780万円 |
Floor plan 間取り | | 3LDK 3LDK |
Units sold 販売戸数 | | 1 units 1戸 |
Occupied area 専有面積 | | 123.23 sq m (center line of wall) 123.23m2(壁芯) |
Other area その他面積 | | Balcony area: 13.25 sq m , Roof balcony: 66.26 sq m (use fee Mu) バルコニー面積:13.25m2、ルーフバルコニー:66.26m2(使用料無) |
Whereabouts floor / structures and stories 所在階/構造・階建 | | 8th floor / RC8 basement floor 2-story 8階/RC8階地下2階建 |
Completion date 完成時期(築年月) | | March 2002 2002年3月 |
Address 住所 | | Suita, Osaka Prefecture Yamadahigashi 1 大阪府吹田市山田東1 |
Traffic 交通 | | Hankyu Senri Line "Yamada" bus 13 minutes Ayumi Shimoyamada 5 minutes 阪急千里線「山田」バス13分下山田歩5分
|
Related links 関連リンク | | [Related Sites of this company] 【この会社の関連サイト】 |
Contact お問い合せ先 | | TEL: 0800-603-2004 [Toll free] mobile phone ・ Also available from PHS
Caller ID is not notified
Please contact the "saw SUUMO (Sumo)"
If it does not lead, If the real estate company TEL:0800-603-2004【通話料無料】携帯電話・PHSからもご利用いただけます
発信者番号は通知されません
「SUUMO(スーモ)を見た」と問い合わせください
つながらない方、不動産会社の方は
|
Administrative expense 管理費 | | 15,400 yen / Month (consignment (commuting)) 1万5400円/月(委託(通勤)) |
Repair reserve 修繕積立金 | | 9740 yen / Month 9740円/月 |
Time residents 入居時期 | | Consultation 相談 |
Whereabouts floor 所在階 | | 8th floor 8階 |
Direction 向き | | Southeast 南東 |
Structure-storey 構造・階建て | | RC8 basement floor 2-story RC8階地下2階建 |
Site of the right form 敷地の権利形態 | | Ownership 所有権 |
Use district 用途地域 | | One middle and high, One dwelling 1種中高、1種住居 |
Company profile 会社概要 | | <Mediation> governor of Osaka Prefecture (5) Article 042451 No. Excellence home sales (Ltd.) Yubinbango565-0842 Suita, Osaka Prefecture Senriyamahigashi 2-26-18 first floor <仲介>大阪府知事(5)第042451号エクセレンス住宅販売(株)〒565-0842 大阪府吹田市千里山東2-26-18 1階 |
