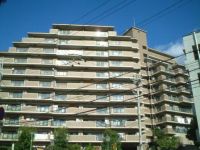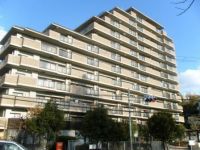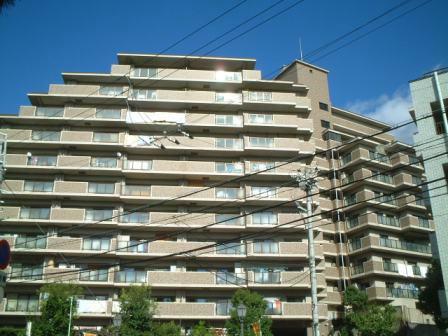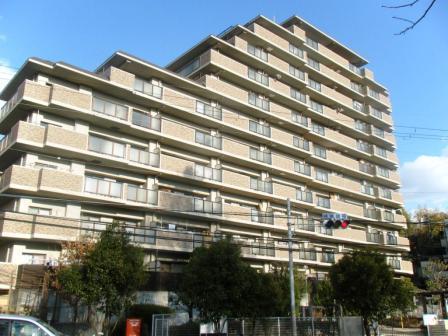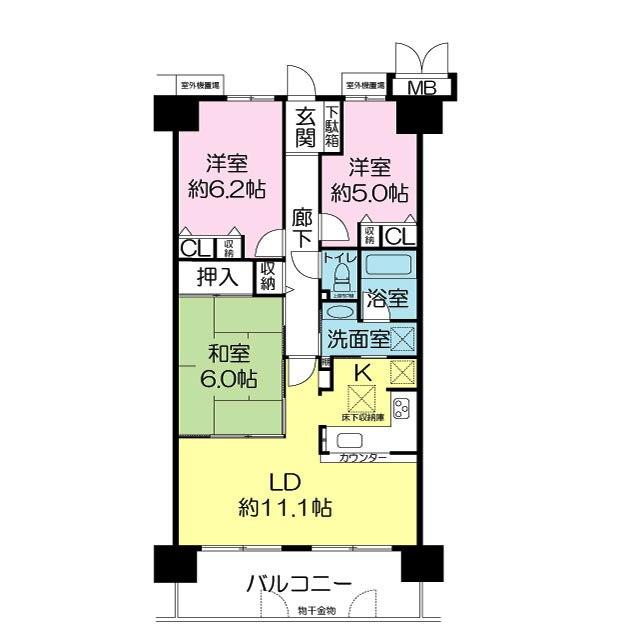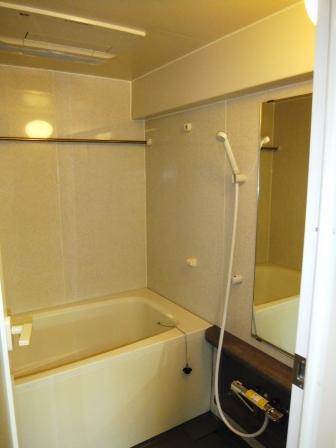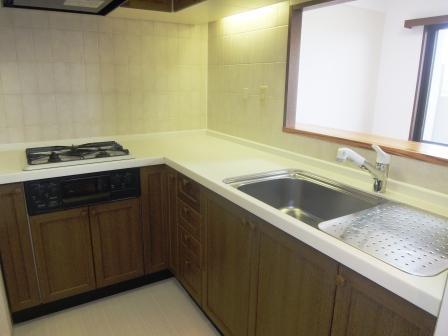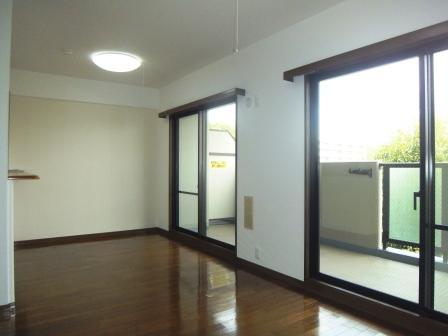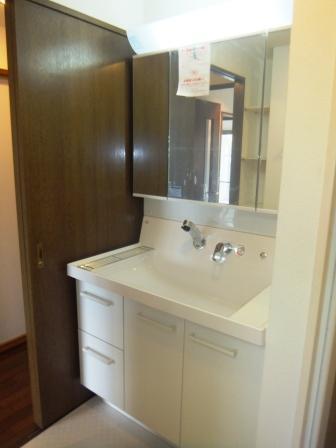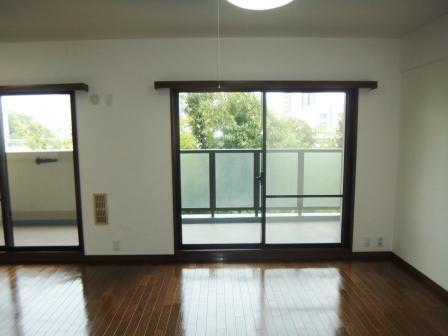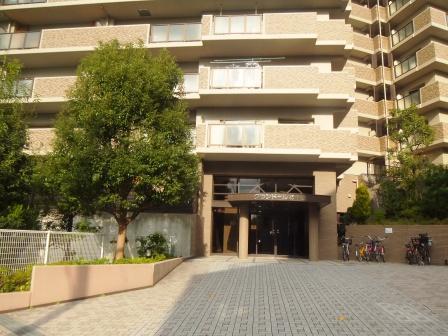|
|
Suita, Osaka Prefecture
大阪府吹田市
|
|
Hankyu Senri Line "Kitasenri" walk 10 minutes
阪急千里線「北千里」歩10分
|
|
◆ Hankyu "Kitasenri" station a 10-minute walk ◆ 8 floor, Day ・ Good view ◆ Elevator stop floor ◆ 2013 July renovation completed ・ Exchange cross all MuroCho ・ Flooring Chokawa (Western-style) ・ CF Chokawa ・ Pasting entrance dirt floor floor tile ・ Exchange tatami mat ・ FusumaChokawa ・ Vanity exchange ・ Water heater replacement ・ House cleaning, etc.
◆阪急「北千里」駅徒歩10分◆8階部分、日当り・眺望良好◆エレベーター停止階◆平成25年7月リフォーム済・クロス全室張替・フローリング張替(洋室)・CF張替・玄関土間フロアタイル貼・畳表替 ・襖張替・洗面化粧台交換・給湯器交換・ハウスクリーニング等
|
Features pickup 特徴ピックアップ | | Interior renovation / Yang per good 内装リフォーム /陽当り良好 |
Property name 物件名 | | Grandeur Kitasenri グランドール北千里 |
Price 価格 | | 22,800,000 yen 2280万円 |
Floor plan 間取り | | 3LDK 3LDK |
Units sold 販売戸数 | | 1 units 1戸 |
Total units 総戸数 | | 131 units 131戸 |
Occupied area 専有面積 | | 70.68 sq m (21.38 tsubo) (center line of wall) 70.68m2(21.38坪)(壁芯) |
Other area その他面積 | | Balcony area: 11.16 sq m バルコニー面積:11.16m2 |
Whereabouts floor / structures and stories 所在階/構造・階建 | | 8th floor / RC12 story 8階/RC12階建 |
Completion date 完成時期(築年月) | | March 1996 1996年3月 |
Address 住所 | | Suita, Osaka Prefecture Kamiyamada 大阪府吹田市上山田 |
Traffic 交通 | | Hankyu Senri Line "Kitasenri" walk 10 minutes 阪急千里線「北千里」歩10分
|
Person in charge 担当者より | | Person in charge of real-estate and building Kumagai Naotaka Age: 40 Daigyokai experience: to cherish the encounter with nine years our customers and property, We will in all sincerity to help so happy. It is what the please consult. 担当者宅建熊谷 直孝年齢:40代業界経験:9年お客様や物件との出会いを大切にし、ご満足いただけるよう誠心誠意お手伝いさせて頂きます。なんなりとご相談ください。 |
Contact お問い合せ先 | | TEL: 0800-603-1629 [Toll free] mobile phone ・ Also available from PHS
Caller ID is not notified
Please contact the "saw SUUMO (Sumo)"
If it does not lead, If the real estate company TEL:0800-603-1629【通話料無料】携帯電話・PHSからもご利用いただけます
発信者番号は通知されません
「SUUMO(スーモ)を見た」と問い合わせください
つながらない方、不動産会社の方は
|
Administrative expense 管理費 | | 6600 yen / Month (consignment (commuting)) 6600円/月(委託(通勤)) |
Repair reserve 修繕積立金 | | 3960 yen / Month 3960円/月 |
Time residents 入居時期 | | Immediate available 即入居可 |
Whereabouts floor 所在階 | | 8th floor 8階 |
Direction 向き | | Southeast 南東 |
Renovation リフォーム | | July 2013 interior renovation completed (toilet ・ wall ・ floor) 2013年7月内装リフォーム済(トイレ・壁・床) |
Overview and notices その他概要・特記事項 | | Contact: Kumagai Naotaka 担当者:熊谷 直孝 |
Structure-storey 構造・階建て | | RC12 story RC12階建 |
Site of the right form 敷地の権利形態 | | Ownership 所有権 |
Use district 用途地域 | | One middle and high 1種中高 |
Parking lot 駐車場 | | Site (12,000 yen / Month) 敷地内(1万2000円/月) |
Company profile 会社概要 | | <Mediation> Minister of Land, Infrastructure and Transport (14) Article 000395 No. Hankyu Realty Co., Hankyu housing Plaza Kitasenri Yubinbango565-0874 Suita, Osaka Prefecture Furuedai 4-2-70 <仲介>国土交通大臣(14)第000395号阪急不動産(株)阪急ハウジングプラザ北千里〒565-0874 大阪府吹田市古江台4-2-70 |
Construction 施工 | | Nichimen Corporation ニチメン(株) |
