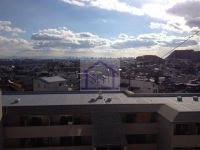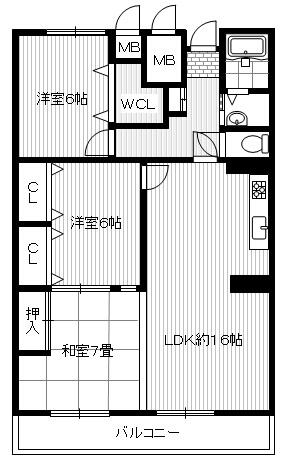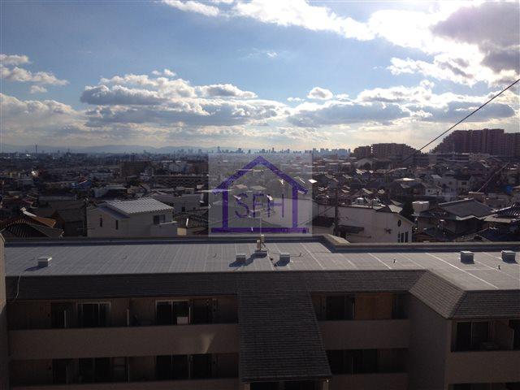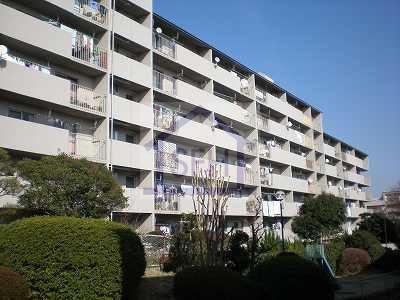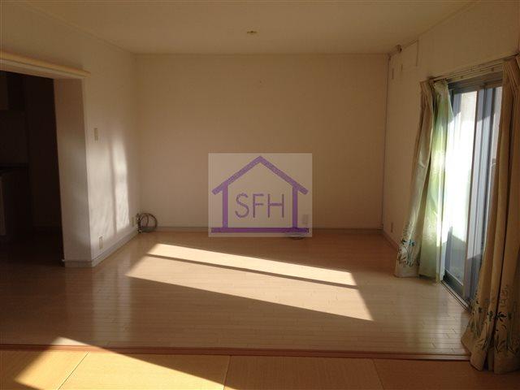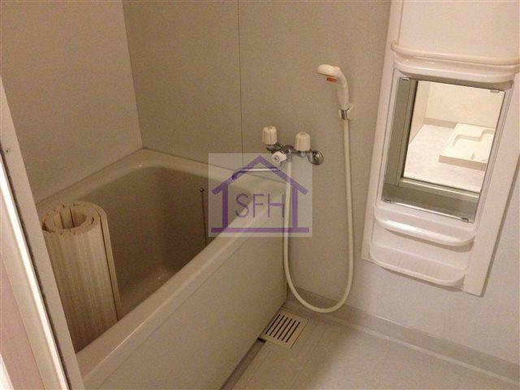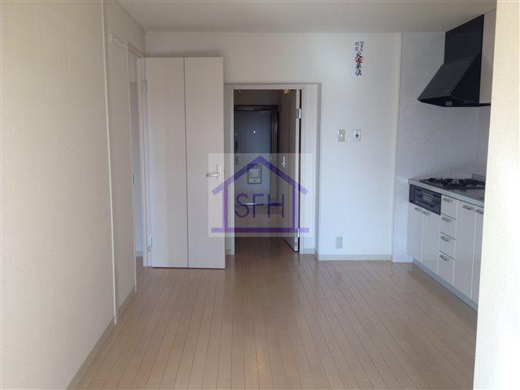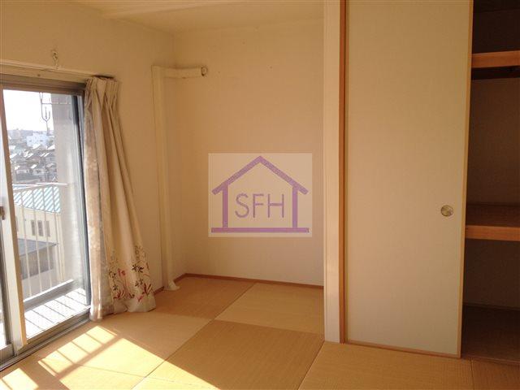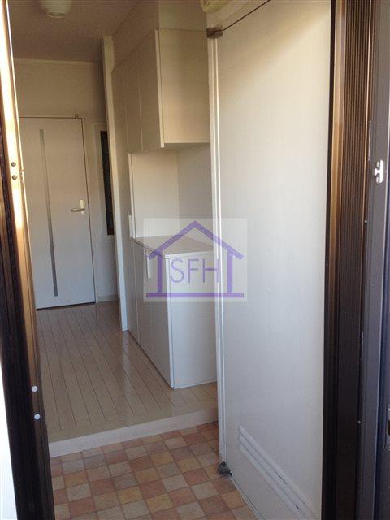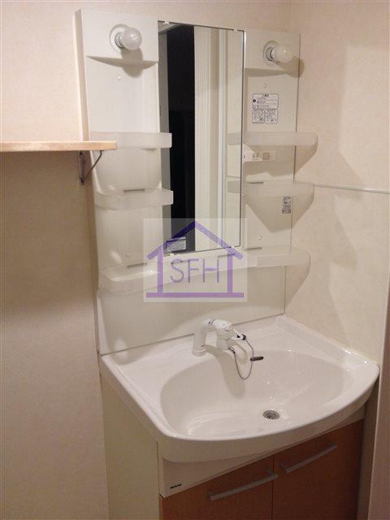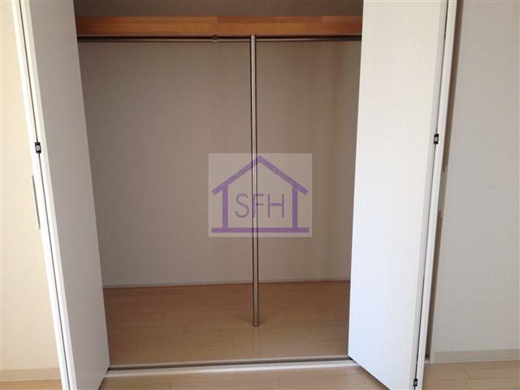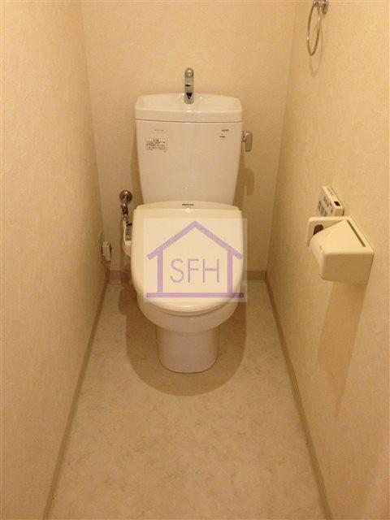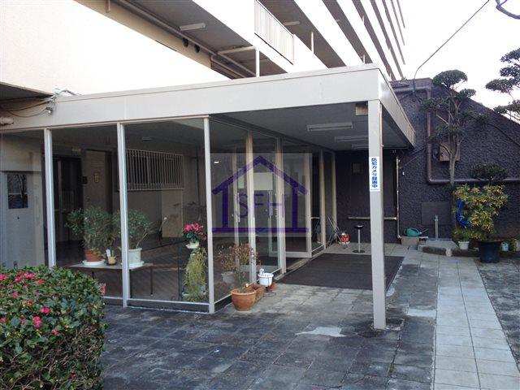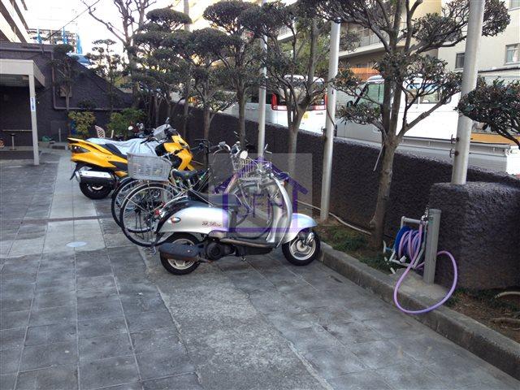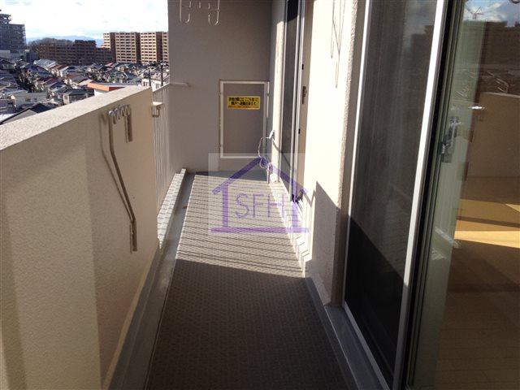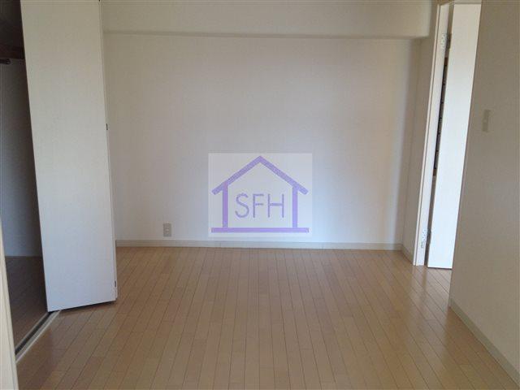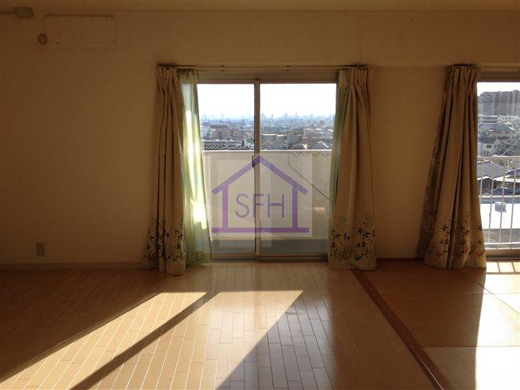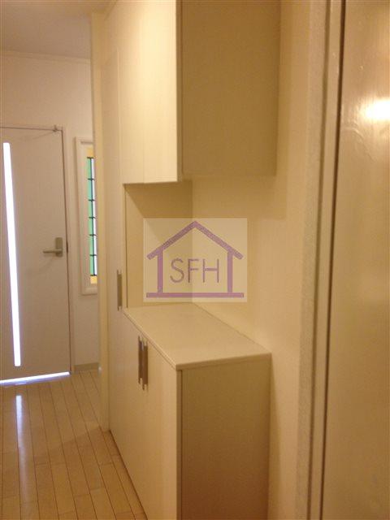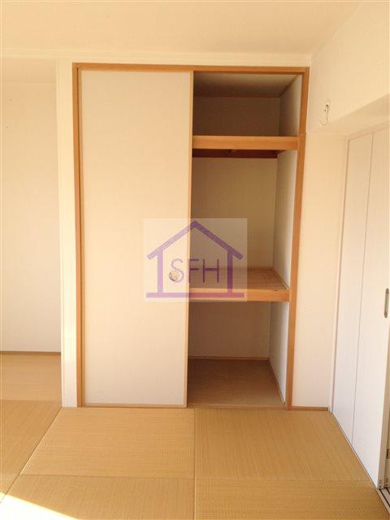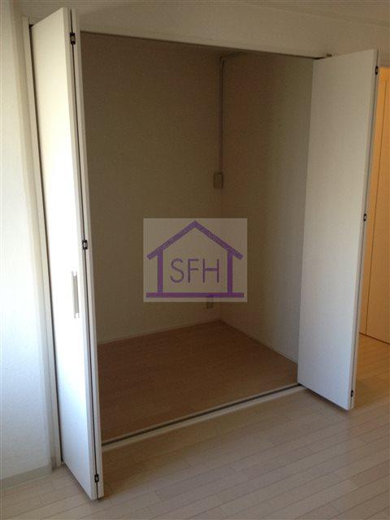|
|
Suita, Osaka Prefecture
大阪府吹田市
|
|
JR Tokaido Line "Senrioka" walk 15 minutes
JR東海道本線「千里丘」歩15分
|
|
Heisei 19 August indoor and skeleton views per upper floor that was completely renovated ・ It is good for both per yang
平成19年8月室内をスケルトンし全面改装を行いました上層階につき眺望・陽当たりともに良好です
|
|
■ Pets is a breeding OK ■ After Renovation, The room has been a carefully use ■ A feeling of opening because there is no obstacle in front ・ View is good room
■ペット飼育OKです■リノベーション後、室内は丁寧にご使用をされています■前方に障害物がないため開放感・眺望良好なお部屋です
|
Features pickup 特徴ピックアップ | | Facing south / System kitchen / Yang per good / All room storage / LDK15 tatami mats or more / Japanese-style room / top floor ・ No upper floor / High floor / Washbasin with shower / Wide balcony / South balcony / Bicycle-parking space / Elevator / Leafy residential area / Ventilation good / Good view / Walk-in closet / All room 6 tatami mats or more / Pets Negotiable / BS ・ CS ・ CATV / Located on a hill / Fireworks viewing 南向き /システムキッチン /陽当り良好 /全居室収納 /LDK15畳以上 /和室 /最上階・上階なし /高層階 /シャワー付洗面台 /ワイドバルコニー /南面バルコニー /駐輪場 /エレベーター /緑豊かな住宅地 /通風良好 /眺望良好 /ウォークインクロゼット /全居室6畳以上 /ペット相談 /BS・CS・CATV /高台に立地 /花火大会鑑賞 |
Property name 物件名 | | Chisato months hill apartment 千里ヶ丘マンション |
Price 価格 | | 11.9 million yen 1190万円 |
Floor plan 間取り | | 3LDK 3LDK |
Units sold 販売戸数 | | 1 units 1戸 |
Total units 総戸数 | | 108 units 108戸 |
Occupied area 専有面積 | | 78.1 sq m (center line of wall) 78.1m2(壁芯) |
Other area その他面積 | | Balcony area: 9.23 sq m バルコニー面積:9.23m2 |
Whereabouts floor / structures and stories 所在階/構造・階建 | | 8th floor / RC10 story 8階/RC10階建 |
Completion date 完成時期(築年月) | | February 1970 1970年2月 |
Address 住所 | | Suita, Osaka Prefecture Senriokanaka 大阪府吹田市千里丘中 |
Traffic 交通 | | JR Tokaido Line "Senrioka" walk 15 minutes JR東海道本線「千里丘」歩15分
|
Related links 関連リンク | | [Related Sites of this company] 【この会社の関連サイト】 |
Person in charge 担当者より | | Rep Ueda Miho 担当者植田 未帆 |
Contact お問い合せ先 | | Suita real estate sales (Ltd.) TEL: 06-6337-8600 Please contact as "saw SUUMO (Sumo)" 吹田不動産販売(株)TEL:06-6337-8600「SUUMO(スーモ)を見た」と問い合わせください |
Administrative expense 管理費 | | 9880 yen / Month (consignment (commuting)) 9880円/月(委託(通勤)) |
Repair reserve 修繕積立金 | | 13,030 yen / Month 1万3030円/月 |
Time residents 入居時期 | | Immediate available 即入居可 |
Whereabouts floor 所在階 | | 8th floor 8階 |
Direction 向き | | South 南 |
Overview and notices その他概要・特記事項 | | Contact: Ueda Miho 担当者:植田 未帆 |
Structure-storey 構造・階建て | | RC10 story RC10階建 |
Site of the right form 敷地の権利形態 | | Ownership 所有権 |
Use district 用途地域 | | One middle and high 1種中高 |
Parking lot 駐車場 | | Sky Mu 空無 |
Company profile 会社概要 | | <Mediation> governor of Osaka (2) No. 052734 Suita Real Estate Sales Co., Ltd. Yubinbango564-0063 Suita, Osaka Esaka-cho 5-10-1 <仲介>大阪府知事(2)第052734号吹田不動産販売(株)〒564-0063 大阪府吹田市江坂町5-10-1 |
Construction 施工 | | Takenaka Corporation (株)竹中工務店 |

