Used Apartments » Kansai » Osaka prefecture » Suita
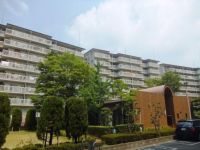 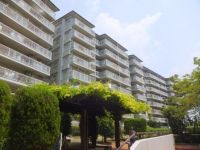
| | Suita, Osaka Prefecture 大阪府吹田市 |
| Hankyu Senri Line "Yamada" bus 6 minutes Yamada Taiikukanmae step 3 minutes 阪急千里線「山田」バス6分山田体育館前歩3分 |
| ■ Proprietary area of about 85 sq m ■ Southeast ・ Day good! ■ 8th floor ・ top floor ■ Ceiling with storage ◆ 2013 July the entire renovation completed ・ The entire cross Chokawa ・ System Kitchen exchange ・ Unit bus exchange (1418 size) ・ Flooring Chokawa ・ Storage door had made ・ CF Chokawa (basin ・ toilet) ・ Exchange tatami mat, Sliding door ・ Exchange Shoji Zhang ・ Water heater replacement Etc. ● all means, Once please see the room! ■専有面積約85m2■南東向き・日当り良好!■8階・最上階■天井裏収納付◆平成25年7月全面リフォーム済・全面クロス張替・システムキッチン交換・ユニットバス交換(1418サイズ)・フローリング張替・収納扉新調・CF張替(洗面・トイレ)・畳表替、襖・障子張替・給湯器交換 等●ぜひ、一度室内をご覧ください! |
Features pickup 特徴ピックアップ | | Immediate Available / Interior renovation / Yang per good / top floor ・ No upper floor 即入居可 /内装リフォーム /陽当り良好 /最上階・上階なし | Event information イベント情報 | | Local tours (please make a reservation beforehand) schedule / Every Saturday and Sunday time / 10:30 ~ 16: 30 ◎ Appointment sneak preview implementation in ◎ at the time of your visit we would like, Please contact us in advance. Since it is a vacant house, Anytime I will guide. <Hankyu housing Plaza Kitasenri> Contact: until Kumagai (Kumagai) Mobile: 080-8344-4003 because the seller recommendation has been full renovation think a lot, By all means please see. 現地見学会(事前に必ず予約してください)日程/毎週土日時間/10:30 ~ 16:30◎ 予約制内覧会実施中 ◎ご見学ご希望の際には、事前にご連絡ください。空家ですので、いつでもご案内いたします。<阪急ハウジングプラザ北千里>担当:熊谷(くまがい)まで 携帯:080-8344-4003売主様がいろいろと考えてフルリフォームされましたので、ぜひご覧ください。 | Property name 物件名 | | Corporation Yamadanishi Third Complex A3 buildings [Already fully renovated] 公社山田西第3次団地A3棟【全面改装済】 | Price 価格 | | 17,900,000 yen 1790万円 | Floor plan 間取り | | 4LDK 4LDK | Units sold 販売戸数 | | 1 units 1戸 | Total units 総戸数 | | 284 units 284戸 | Occupied area 専有面積 | | 85.24 sq m (25.78 tsubo) (center line of wall) 85.24m2(25.78坪)(壁芯) | Other area その他面積 | | Balcony area: 14.58 sq m バルコニー面積:14.58m2 | Whereabouts floor / structures and stories 所在階/構造・階建 | | 8th floor / SRC8 story 8階/SRC8階建 | Completion date 完成時期(築年月) | | February 1982 1982年2月 | Address 住所 | | Suita, Osaka Prefecture Yamadanishi 2 大阪府吹田市山田西2 | Traffic 交通 | | Hankyu Senri Line "Yamada" bus 6 minutes Yamada Taiikukanmae step 3 minutes 阪急千里線「山田」バス6分山田体育館前歩3分
| Person in charge 担当者より | | Person in charge of real-estate and building Kumagai Naotaka Age: 40 Daigyokai experience: to cherish the encounter with nine years our customers and property, We will in all sincerity to help so happy. It is what the please consult. 担当者宅建熊谷 直孝年齢:40代業界経験:9年お客様や物件との出会いを大切にし、ご満足いただけるよう誠心誠意お手伝いさせて頂きます。なんなりとご相談ください。 | Contact お問い合せ先 | | TEL: 0800-603-1629 [Toll free] mobile phone ・ Also available from PHS
Caller ID is not notified
Please contact the "saw SUUMO (Sumo)"
If it does not lead, If the real estate company TEL:0800-603-1629【通話料無料】携帯電話・PHSからもご利用いただけます
発信者番号は通知されません
「SUUMO(スーモ)を見た」と問い合わせください
つながらない方、不動産会社の方は
| Administrative expense 管理費 | | 6600 yen / Month (self-management) 6600円/月(自主管理) | Repair reserve 修繕積立金 | | 10,920 yen / Month 1万920円/月 | Time residents 入居時期 | | Immediate available 即入居可 | Whereabouts floor 所在階 | | 8th floor 8階 | Direction 向き | | Northeast 北東 | Renovation リフォーム | | July 2013 interior renovation completed (kitchen ・ bathroom ・ wall ・ floor ・ all rooms) 2013年7月内装リフォーム済(キッチン・浴室・壁・床・全室) | Overview and notices その他概要・特記事項 | | Contact: Kumagai Naotaka 担当者:熊谷 直孝 | Structure-storey 構造・階建て | | SRC8 story SRC8階建 | Site of the right form 敷地の権利形態 | | Ownership 所有権 | Use district 用途地域 | | One middle and high, One dwelling 1種中高、1種住居 | Parking lot 駐車場 | | Site (6000 yen ~ ¥ 10,000 / Month) 敷地内(6000円 ~ 1万円/月) | Company profile 会社概要 | | <Mediation> Minister of Land, Infrastructure and Transport (14) Article 000395 No. Hankyu Realty Co., Hankyu housing Plaza Kitasenri Yubinbango565-0874 Suita, Osaka Prefecture Furuedai 4-2-70 <仲介>国土交通大臣(14)第000395号阪急不動産(株)阪急ハウジングプラザ北千里〒565-0874 大阪府吹田市古江台4-2-70 |
Local appearance photo現地外観写真 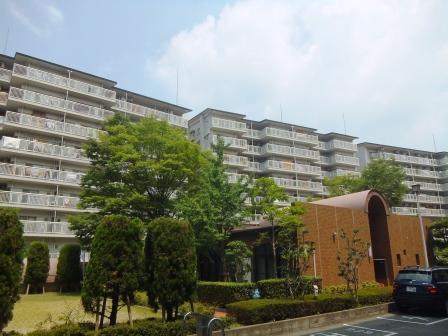 Local (July 2013) Shooting
現地(2013年7月)撮影
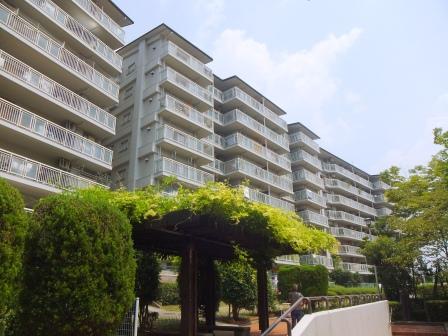 Local (July 2013) Shooting
現地(2013年7月)撮影
Floor plan間取り図 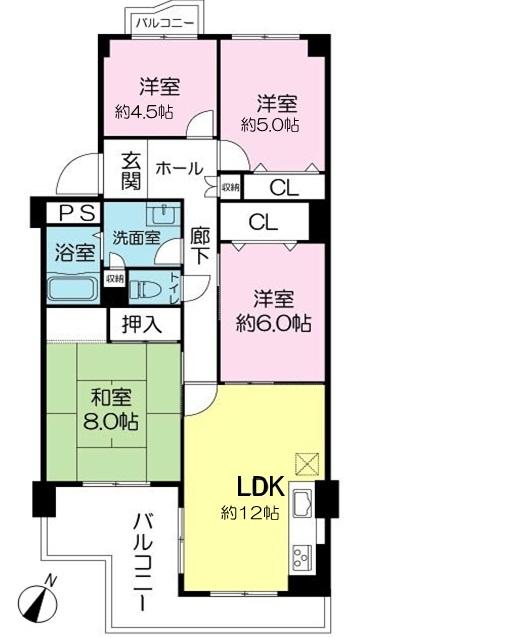 4LDK, Price 17,900,000 yen, Occupied area 85.24 sq m , Balcony area 14.58 sq m
4LDK、価格1790万円、専有面積85.24m2、バルコニー面積14.58m2
Livingリビング 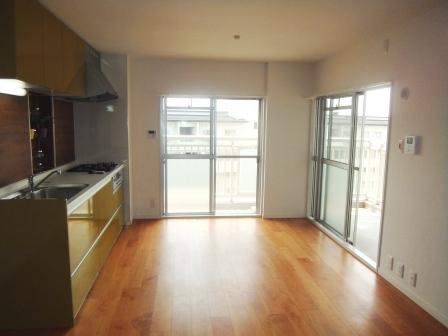 Local (July 2013) Shooting
現地(2013年7月)撮影
Non-living roomリビング以外の居室 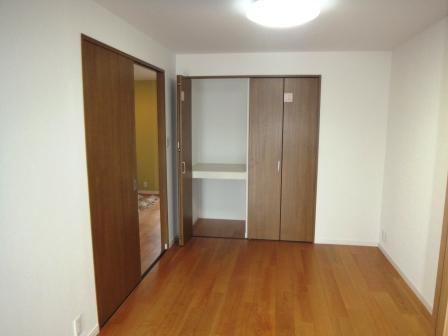 Indoor (July 2013) Shooting
室内(2013年7月)撮影
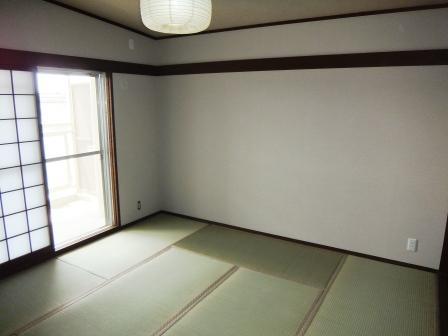 Indoor (July 2013) Shooting
室内(2013年7月)撮影
Wash basin, toilet洗面台・洗面所 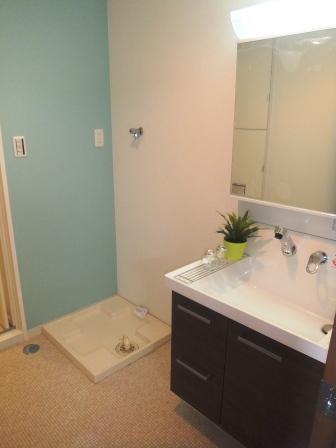 Indoor (July 2013) Shooting
室内(2013年7月)撮影
Bathroom浴室 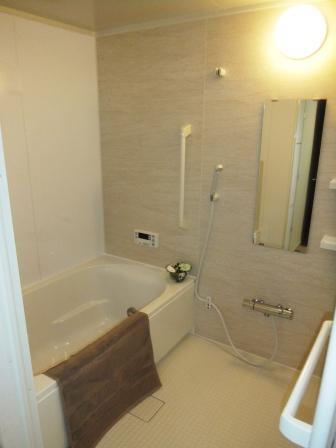 Indoor (July 2013) Shooting
室内(2013年7月)撮影
View photos from the dwelling unit住戸からの眺望写真 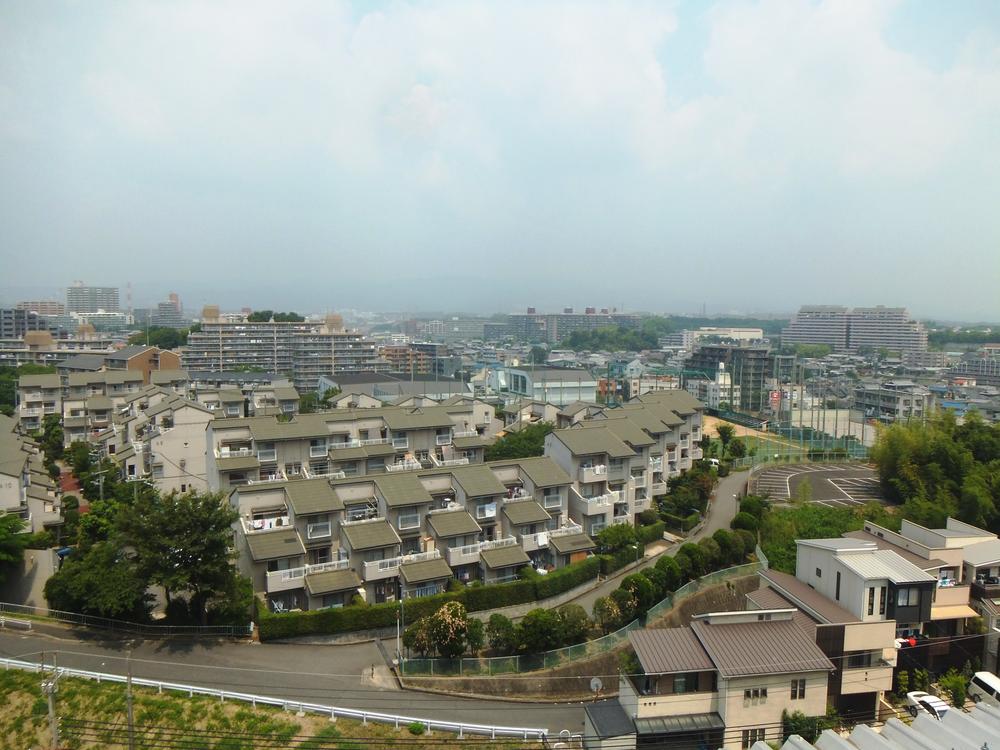 View from the north side Western-style (July 2013) Shooting
北側洋室からの眺望(2013年7月)撮影
Non-living roomリビング以外の居室 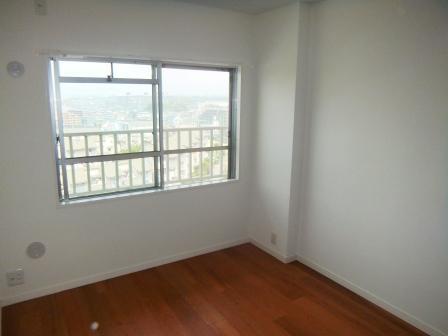 Indoor (July 2013) Shooting
室内(2013年7月)撮影
Kitchenキッチン 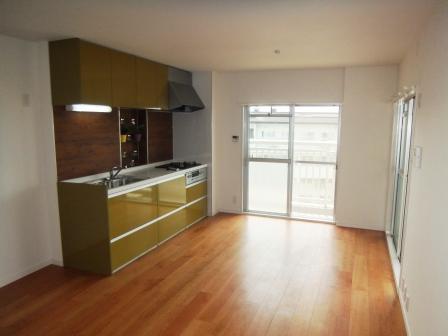 Indoor (July 2013) Shooting
室内(2013年7月)撮影
Non-living roomリビング以外の居室 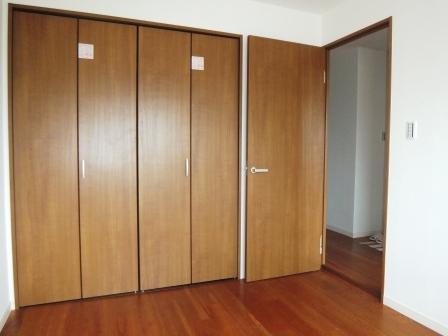 Room (August 2013) Shooting
室内(2013年8月)撮影
Location
|













