Used Apartments » Kansai » Osaka prefecture » Suita
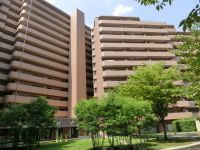 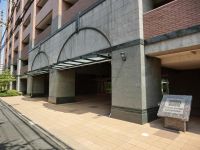
| | Suita, Osaka Prefecture 大阪府吹田市 |
| JR Tokaido Line "Senrioka" walk 15 minutes JR東海道本線「千里丘」歩15分 |
| ■ Your family spacious living room that everyone is comfortable and welcoming ■ Convenient all room with storage space ■ Consideration to security aspects in the TV monitor interphone ■ご家族みんながゆったりくつろげる広々リビング■便利な全居室収納スペース付■TVモニタ付インタホンでセキュリティ面にも配慮 |
| ■ ━━━━━━ current Earth Le Po Over To ━━━━━━━┃1. ■ ━━━━━━━━━━━━━━━━━━━━━━━━ ■━━━━━━現 地 レ ポ ー ト━━━━━━━┃1.バリアフリー┃2.眺望はひらけていて開放感抜群でした┃3.セキュリティシステム標準装備で防犯に配慮■━━━━━━━━━━━━━━━━━━━━━━━━ |
Features pickup 特徴ピックアップ | | Construction housing performance with evaluation / Design house performance with evaluation / Vibration Control ・ Seismic isolation ・ Earthquake resistant / System kitchen / Bathroom Dryer / All room storage / Flat to the station / LDK15 tatami mats or more / Japanese-style room / Washbasin with shower / Security enhancement / Barrier-free / Elevator / High speed Internet correspondence / TV monitor interphone / Leafy residential area / Ventilation good / Good view / Dish washing dryer / water filter / Pets Negotiable / BS ・ CS ・ CATV / Flat terrain / Floor heating / Delivery Box 建設住宅性能評価付 /設計住宅性能評価付 /制震・免震・耐震 /システムキッチン /浴室乾燥機 /全居室収納 /駅まで平坦 /LDK15畳以上 /和室 /シャワー付洗面台 /セキュリティ充実 /バリアフリー /エレベーター /高速ネット対応 /TVモニタ付インターホン /緑豊かな住宅地 /通風良好 /眺望良好 /食器洗乾燥機 /浄水器 /ペット相談 /BS・CS・CATV /平坦地 /床暖房 /宅配ボックス | Property name 物件名 | | Lions Garden Senrioka ライオンズガーデン千里丘 | Price 価格 | | 26.2 million yen 2620万円 | Floor plan 間取り | | 3LDK 3LDK | Units sold 販売戸数 | | 1 units 1戸 | Occupied area 専有面積 | | 82.89 sq m (25.07 tsubo) (center line of wall) 82.89m2(25.07坪)(壁芯) | Other area その他面積 | | Balcony area: 13.68 sq m バルコニー面積:13.68m2 | Whereabouts floor / structures and stories 所在階/構造・階建 | | 4th floor / RC15 story 4階/RC15階建 | Completion date 完成時期(築年月) | | August 2002 2002年8月 | Address 住所 | | Suita, Osaka Prefecture Yamada market 大阪府吹田市山田市場 | Traffic 交通 | | JR Tokaido Line "Senrioka" walk 15 minutes JR東海道本線「千里丘」歩15分
| Related links 関連リンク | | [Related Sites of this company] 【この会社の関連サイト】 | Person in charge 担当者より | | The person in charge Wada Masamitsu 担当者和田 雅充 | Contact お問い合せ先 | | TEL: 0120-984841 [Toll free] Please contact the "saw SUUMO (Sumo)" TEL:0120-984841【通話料無料】「SUUMO(スーモ)を見た」と問い合わせください | Administrative expense 管理費 | | 11,800 yen / Month (consignment (commuting)) 1万1800円/月(委託(通勤)) | Repair reserve 修繕積立金 | | 5890 yen / Month 5890円/月 | Time residents 入居時期 | | Consultation 相談 | Whereabouts floor 所在階 | | 4th floor 4階 | Direction 向き | | East 東 | Other limitations その他制限事項 | | The second kind altitude district 第二種高度地区 | Overview and notices その他概要・特記事項 | | Contact: Wada Masamitsu 担当者:和田 雅充 | Structure-storey 構造・階建て | | RC15 story RC15階建 | Site of the right form 敷地の権利形態 | | Ownership 所有権 | Use district 用途地域 | | Two mid-high, Residential 2種中高、近隣商業 | Company profile 会社概要 | | <Mediation> Minister of Land, Infrastructure and Transport (6) No. 004139 (Ltd.) Daikyo Riarudo Osaka central store sales Section 1 / Telephone reception → Headquarters: Tokyo Yubinbango542-0086 Chuo-ku, Osaka-shi, Nishi-Shinsaibashi 2-2-3ORE Shinsaibashi building 4F <仲介>国土交通大臣(6)第004139号(株)大京リアルド大阪中央店営業一課/電話受付→本社:東京〒542-0086 大阪府大阪市中央区西心斎橋2-2-3ORE心斎橋ビル4F |
Local appearance photo現地外観写真 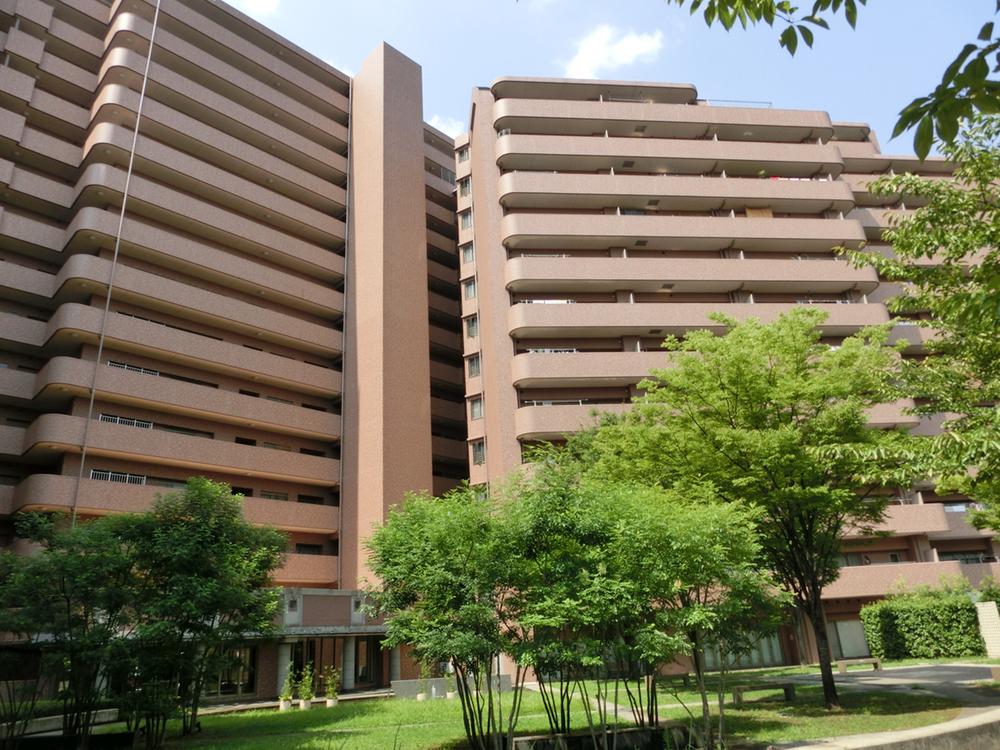 Local (August 2013) Shooting
現地(2013年8月)撮影
Entranceエントランス 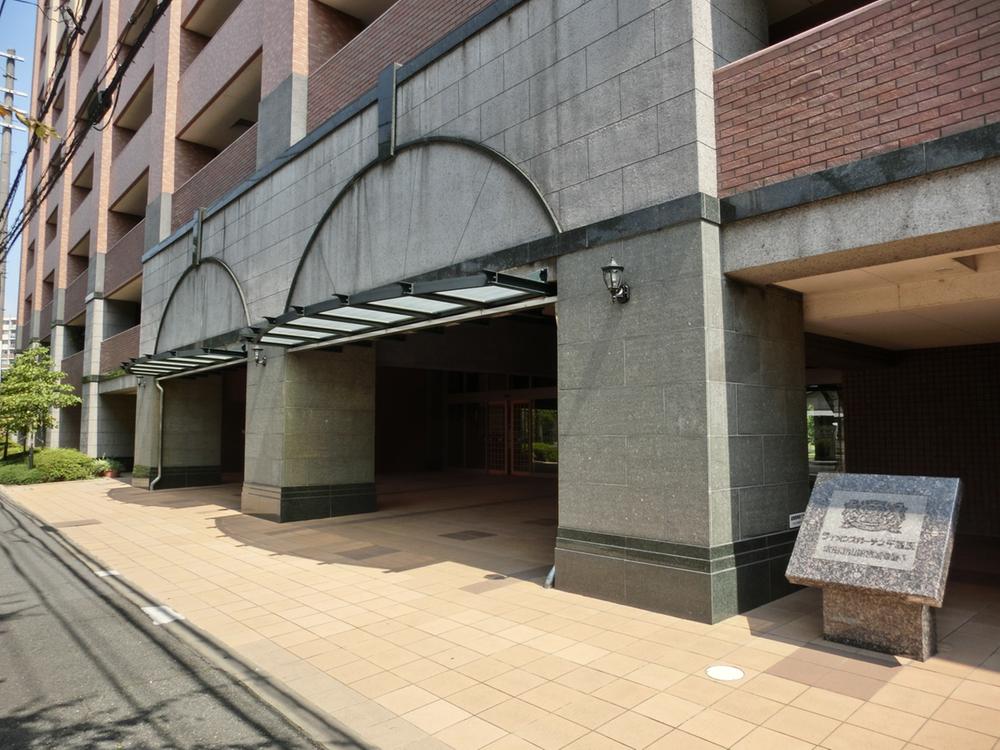 Common areas
共用部
Floor plan間取り図 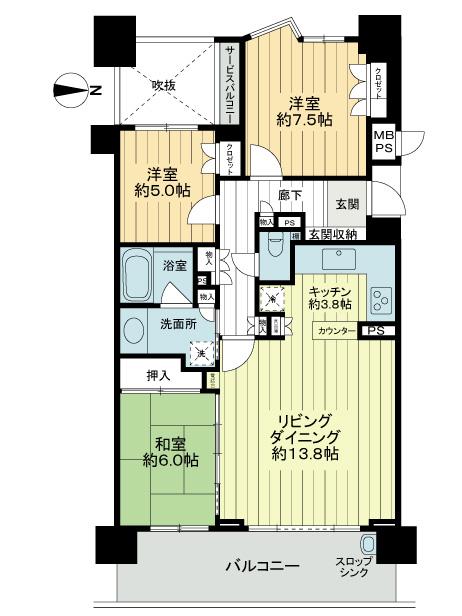 3LDK, Price 26.2 million yen, Occupied area 82.89 sq m , Balcony area 13.68 sq m
3LDK、価格2620万円、専有面積82.89m2、バルコニー面積13.68m2
Local appearance photo現地外観写真 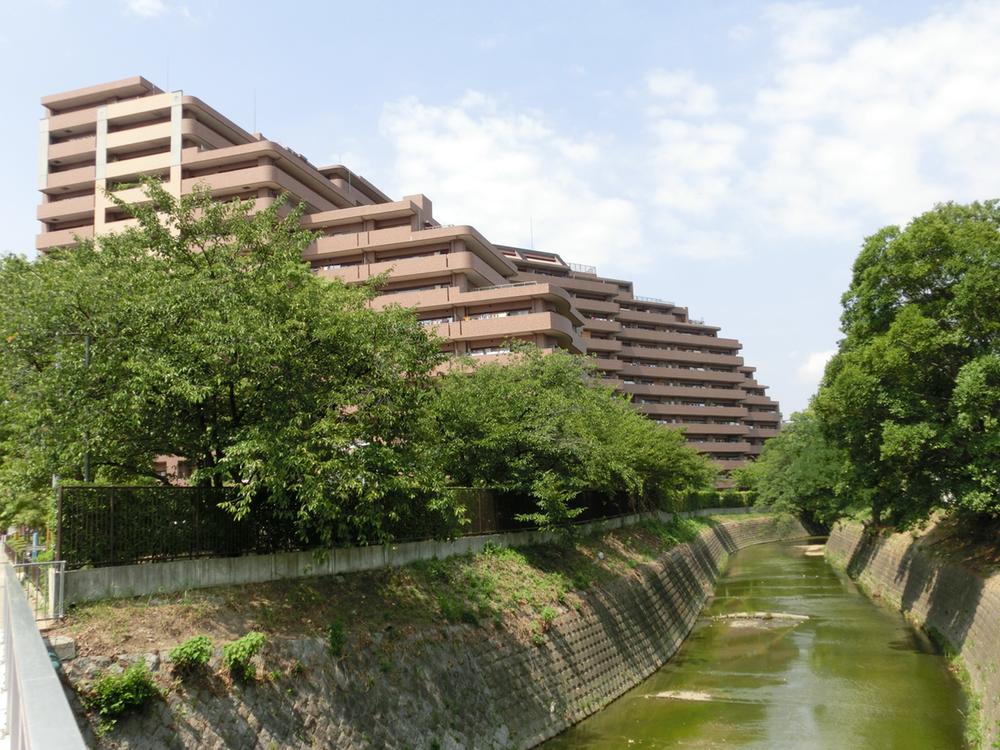 Local (August 2013) Shooting
現地(2013年8月)撮影
Livingリビング 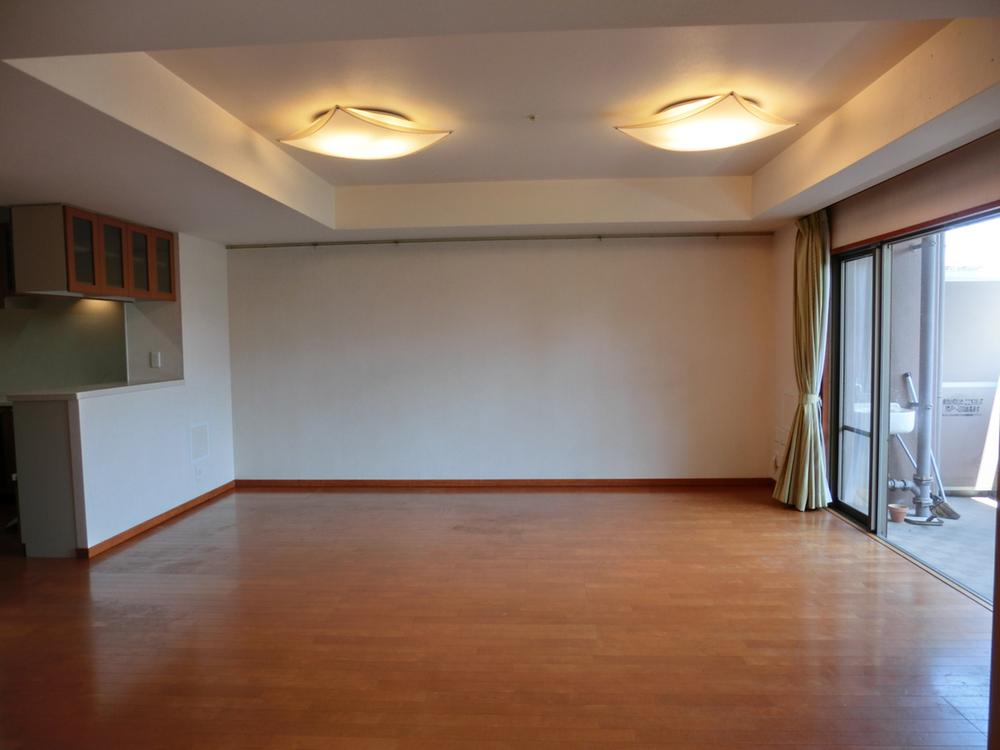 Room (August 2013) Shooting
室内(2013年8月)撮影
Bathroom浴室 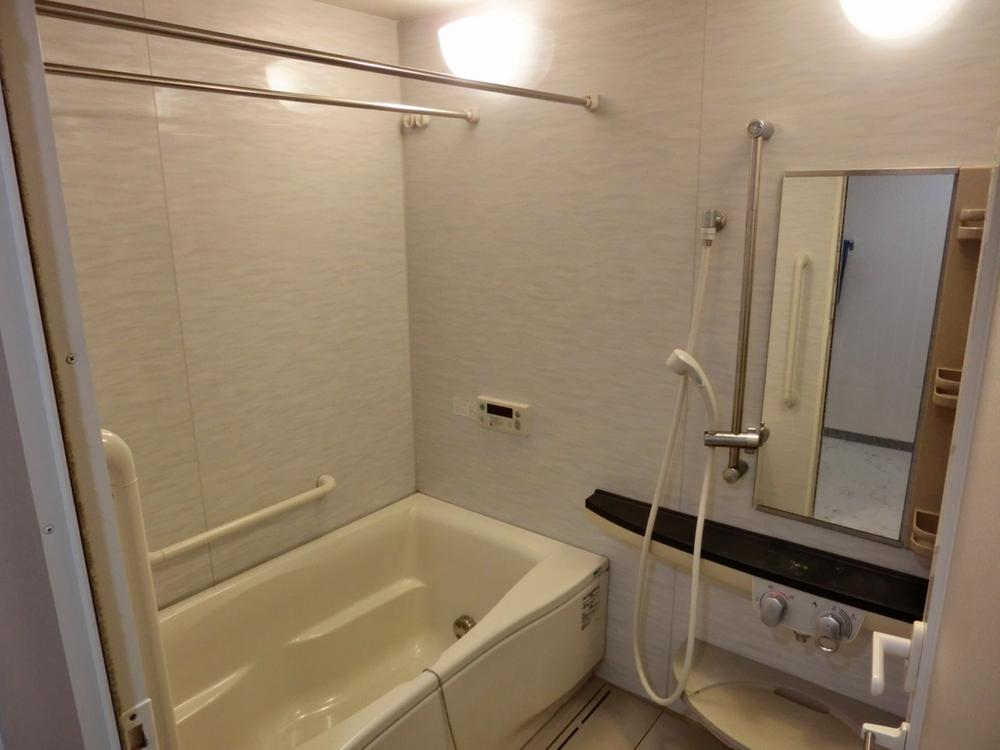 Room (August 2013) Shooting
室内(2013年8月)撮影
Kitchenキッチン 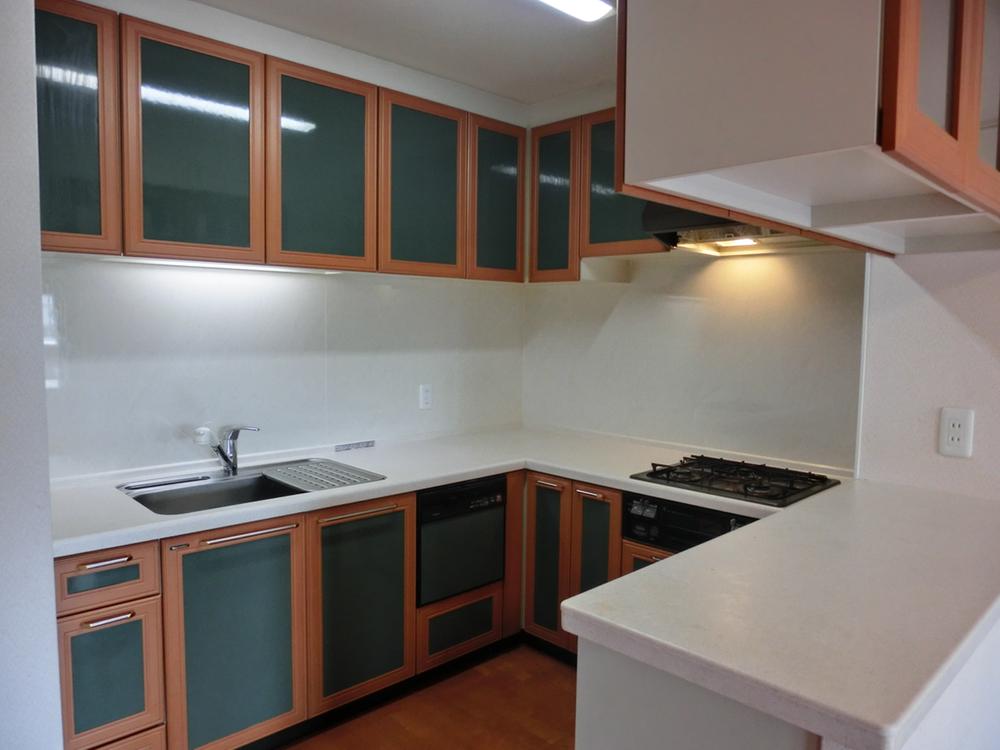 Room (August 2013) Shooting
室内(2013年8月)撮影
Non-living roomリビング以外の居室 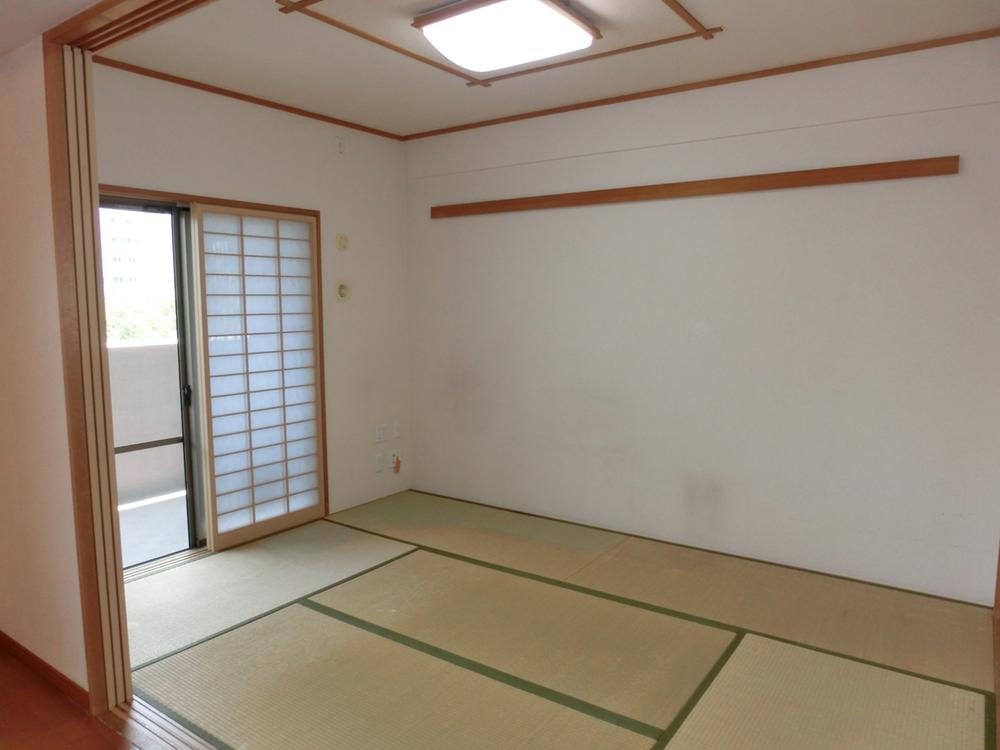 Room (August 2013) Shooting
室内(2013年8月)撮影
Entrance玄関 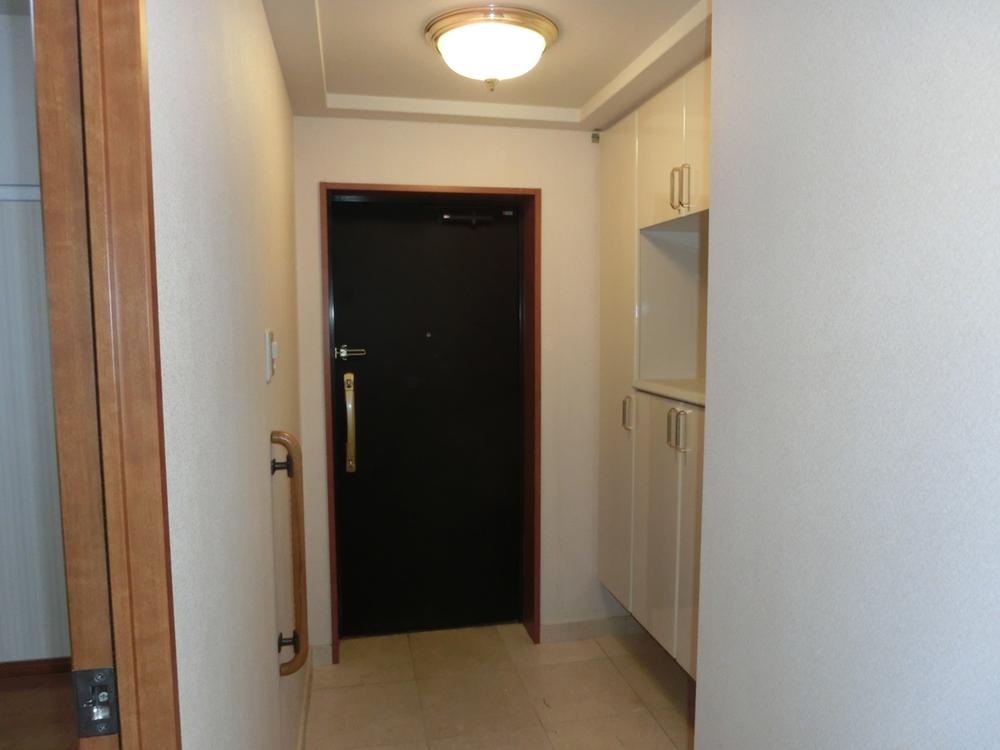 Local (August 2013) Shooting
現地(2013年8月)撮影
Toiletトイレ 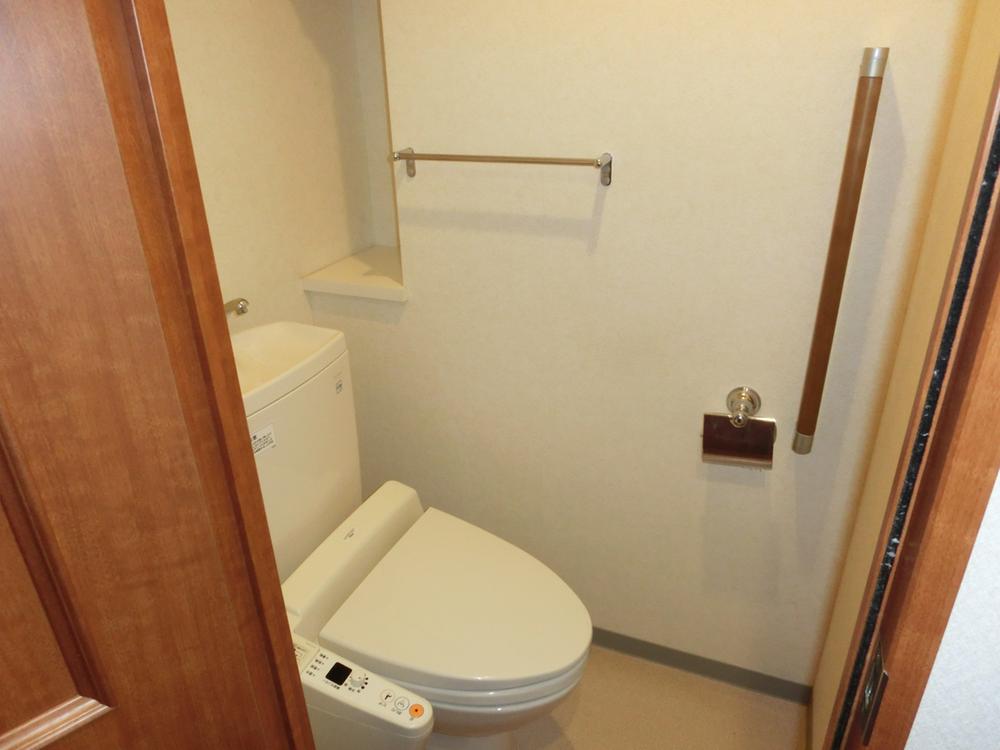 Room (August 2013) Shooting
室内(2013年8月)撮影
Lobbyロビー 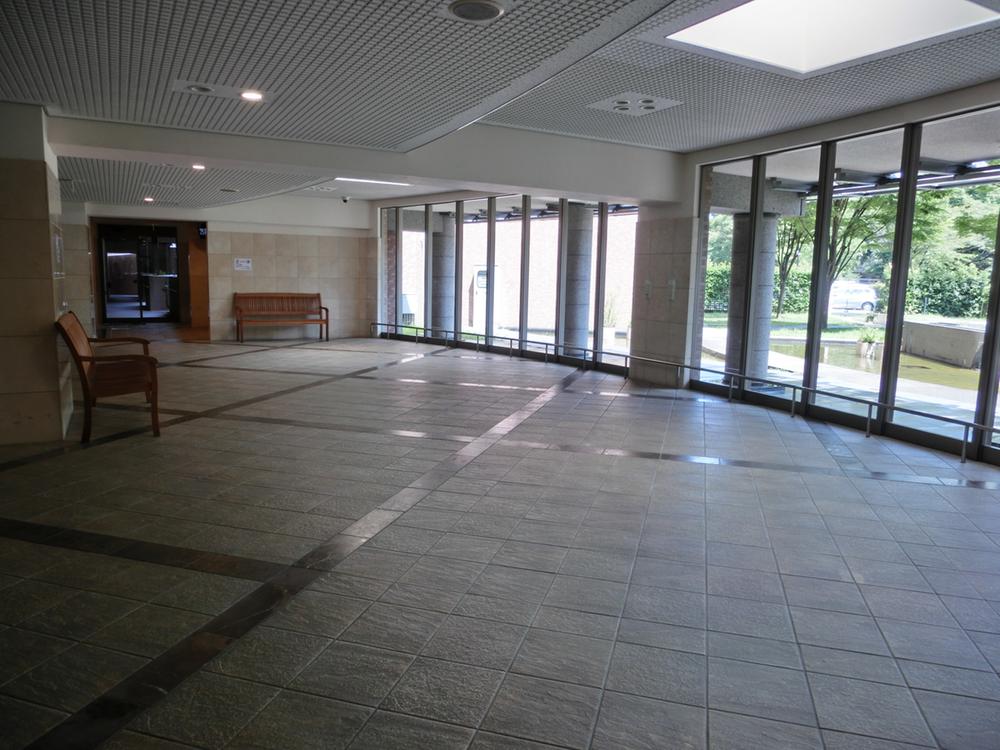 Common areas
共用部
Other common areasその他共用部 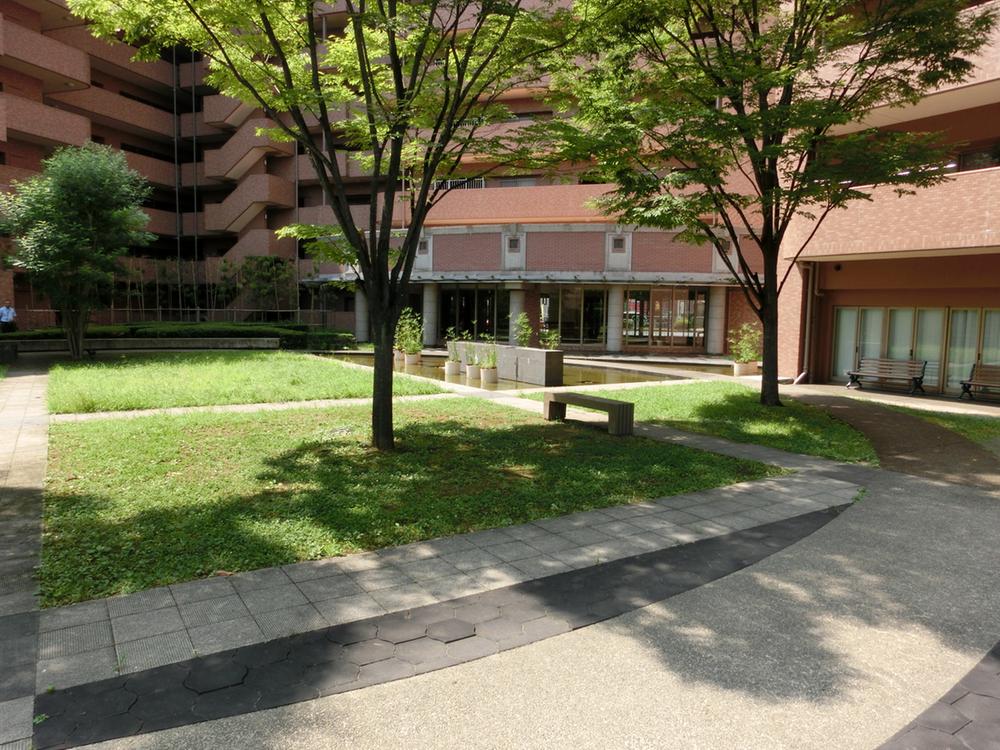 Common areas
共用部
View photos from the dwelling unit住戸からの眺望写真 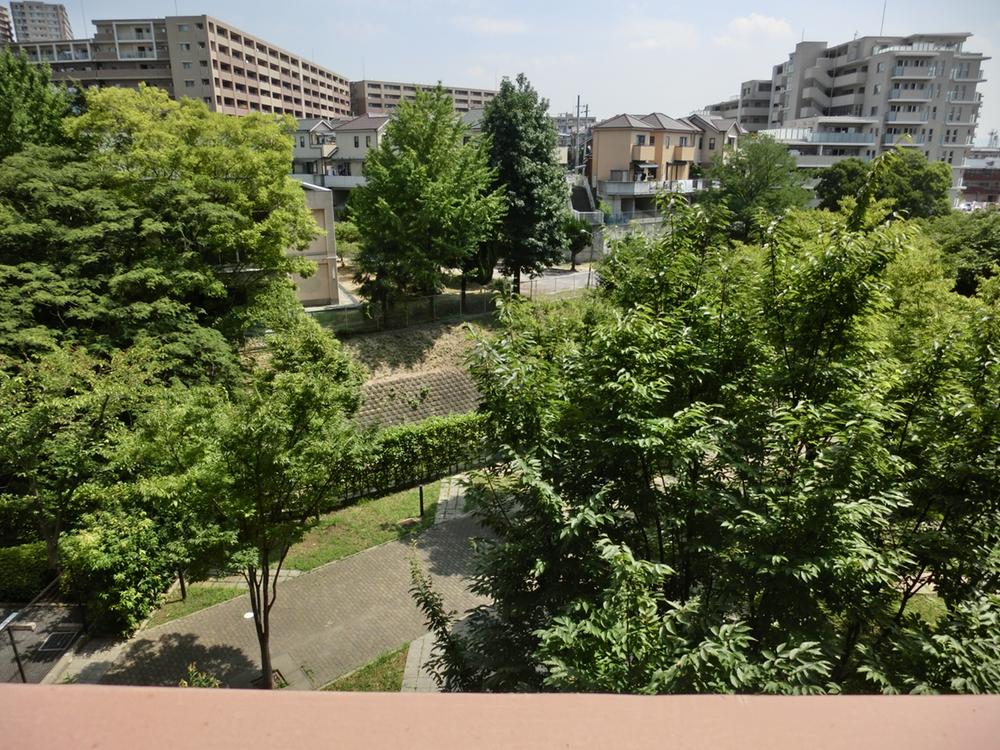 View from the site (August 2013) Shooting
現地からの眺望(2013年8月)撮影
Other localその他現地 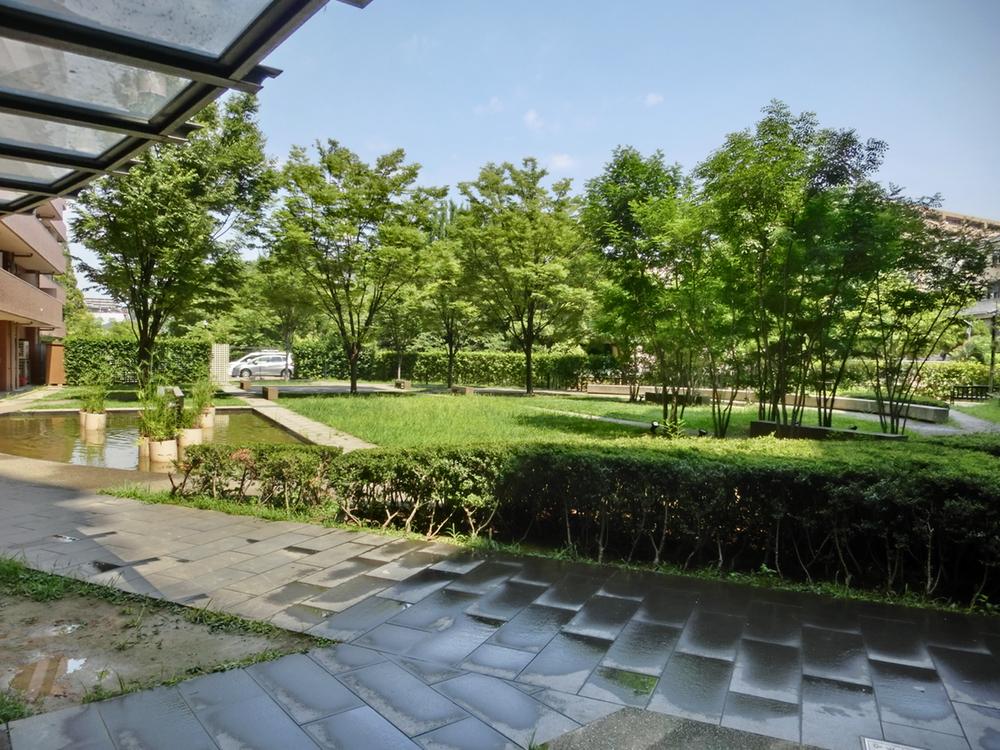 Local (July 2013) Shooting
現地(2013年7月)撮影
Local appearance photo現地外観写真 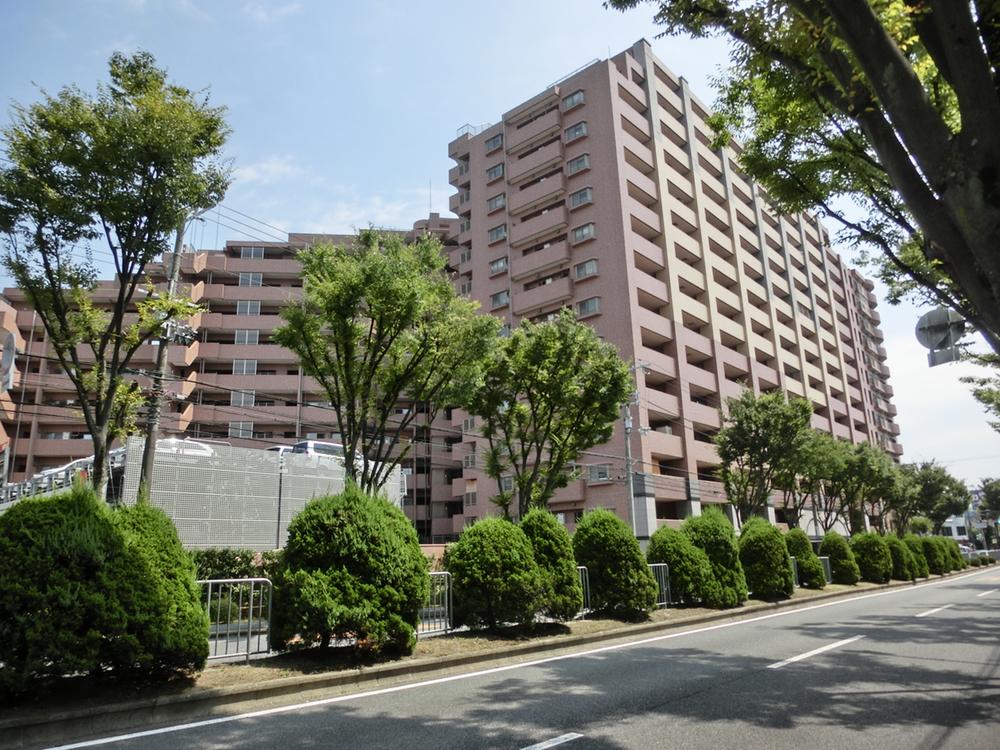 Local (August 2013) Shooting
現地(2013年8月)撮影
Livingリビング 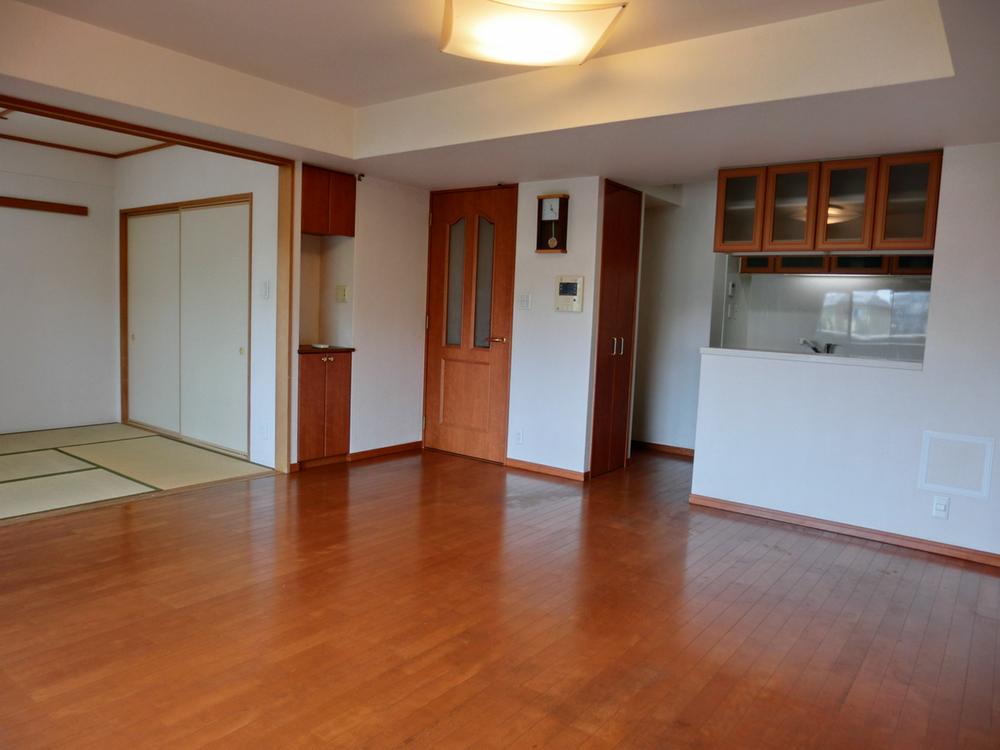 Room (August 2013) Shooting
室内(2013年8月)撮影
Kitchenキッチン 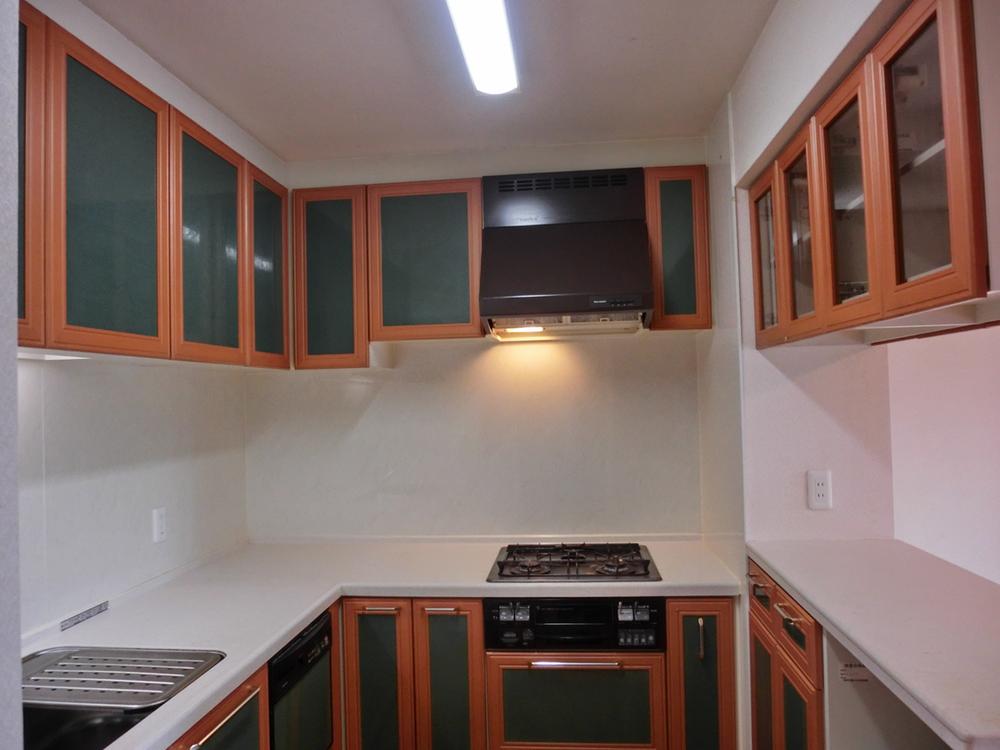 Room (August 2013) Shooting
室内(2013年8月)撮影
Non-living roomリビング以外の居室 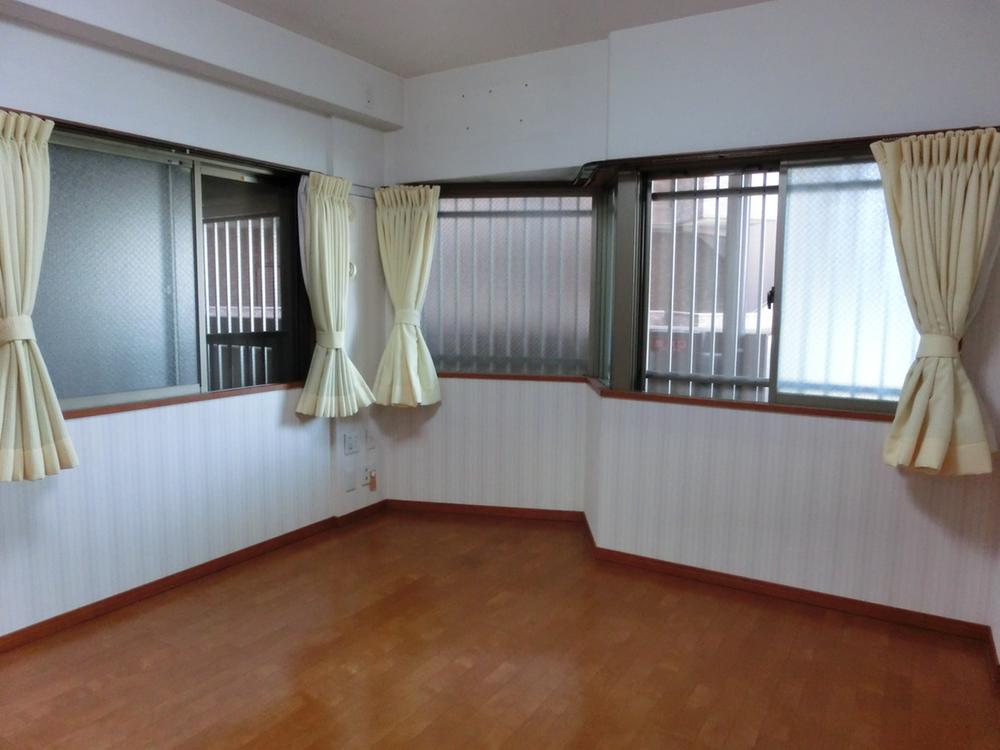 Room (August 2013) Shooting
室内(2013年8月)撮影
Location
| 


















