Used Apartments » Kansai » Osaka prefecture » Suita
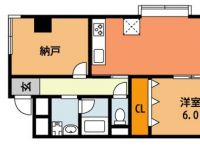 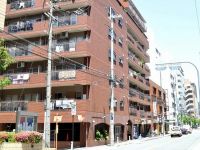
| | Suita, Osaka Prefecture 大阪府吹田市 |
| Subway Midosuji "Esaka" walk 6 minutes 地下鉄御堂筋線「江坂」歩6分 |
| 2012. August completely renovated already, Floor change in 1SLDK from 3LDK 平成24年8月全面改装済、3LDKから1SLDKに間取り変更 |
| <Refurbished contents> Kitchen exchange, Bathroom exchange, Washbasin exchange, Toilet urinal exchange, Water heater replacement, Cross the entire Chokawa, CF over the entire surface Chokawa, switch ・ Outlet exchange, Western-style joinery exchange, Change from closet to closet 〈改装内容〉キッチン交換、浴室交換、洗面台交換、トイレ便器交換、給湯器交換、クロス全面張替、CF全面張替、スイッチ・コンセント交換、洋室建具交換、押し入れからクローゼットへ変更 |
Features pickup 特徴ピックアップ | | Year Available / LDK20 tatami mats or more / Super close / Yang per good / Flat to the station / Washbasin with shower / Warm water washing toilet seat / Pets Negotiable / Flat terrain 年内入居可 /LDK20畳以上 /スーパーが近い /陽当り良好 /駅まで平坦 /シャワー付洗面台 /温水洗浄便座 /ペット相談 /平坦地 | Property name 物件名 | | GS Heim first Esaka GSハイム第1江坂 | Price 価格 | | 18,800,000 yen 1880万円 | Floor plan 間取り | | 1LDK + S (storeroom) 1LDK+S(納戸) | Units sold 販売戸数 | | 1 units 1戸 | Total units 総戸数 | | 1 units 1戸 | Occupied area 専有面積 | | 68.5 sq m 68.5m2 | Other area その他面積 | | Balcony area: 6.36 sq m バルコニー面積:6.36m2 | Whereabouts floor / structures and stories 所在階/構造・階建 | | 5th floor / SRC11 story 5階/SRC11階建 | Completion date 完成時期(築年月) | | September 1980 1980年9月 | Address 住所 | | Suita, Osaka Hiroshiba cho 大阪府吹田市広芝町 | Traffic 交通 | | Subway Midosuji "Esaka" walk 6 minutes 地下鉄御堂筋線「江坂」歩6分
| Contact お問い合せ先 | | TEL: 0800-805-5781 [Toll free] mobile phone ・ Also available from PHS
Caller ID is not notified
Please contact the "saw SUUMO (Sumo)"
If it does not lead, If the real estate company TEL:0800-805-5781【通話料無料】携帯電話・PHSからもご利用いただけます
発信者番号は通知されません
「SUUMO(スーモ)を見た」と問い合わせください
つながらない方、不動産会社の方は
| Administrative expense 管理費 | | 6500 yen / Month (consignment (commuting)) 6500円/月(委託(通勤)) | Repair reserve 修繕積立金 | | 10,610 yen / Month 1万610円/月 | Time residents 入居時期 | | Consultation 相談 | Whereabouts floor 所在階 | | 5th floor 5階 | Direction 向き | | East 東 | Structure-storey 構造・階建て | | SRC11 story SRC11階建 | Site of the right form 敷地の権利形態 | | Ownership 所有権 | Use district 用途地域 | | Commerce 商業 | Parking lot 駐車場 | | Nothing 無 | Company profile 会社概要 | | <Mediation> governor of Osaka Prefecture (1) No. 056582 (Ltd.) Ito housing alpha shop Yubinbango561-0831 Toyonaka, Osaka Shonaihigashi cho 4-2-23 <仲介>大阪府知事(1)第056582号(株)伊藤ハウジングアルファ店〒561-0831 大阪府豊中市庄内東町4-2-23 |
Floor plan間取り図 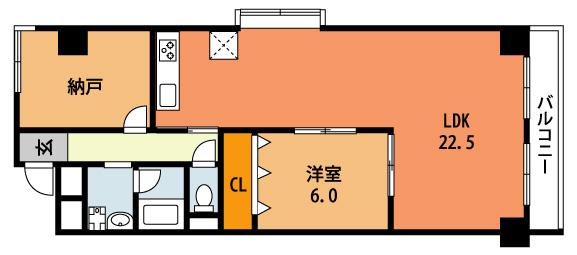 1LDK + S (storeroom), Price 18,800,000 yen, Footprint 68.5 sq m , Balcony area 6.36 sq m
1LDK+S(納戸)、価格1880万円、専有面積68.5m2、バルコニー面積6.36m2
Local appearance photo現地外観写真 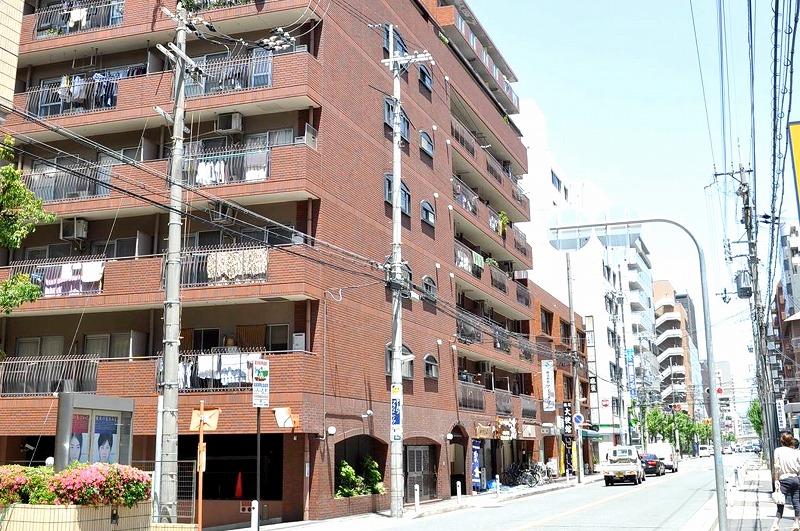 Local (June 2013) Shooting
現地(2013年6月)撮影
Livingリビング 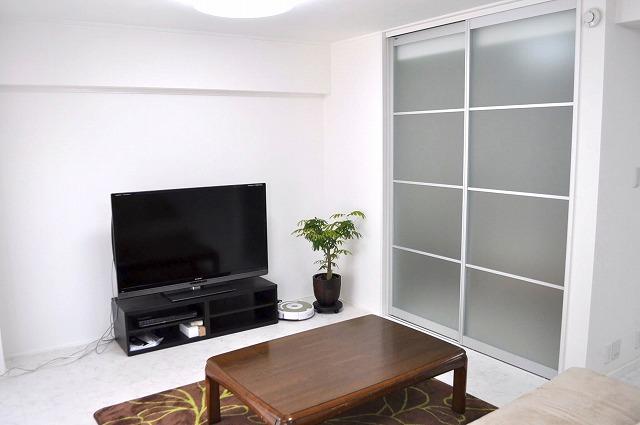 Local (June 2013) Shooting
現地(2013年6月)撮影
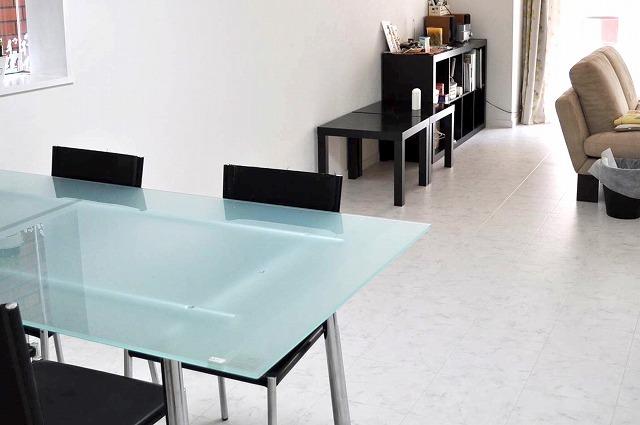 Local (June 2013) Shooting
現地(2013年6月)撮影
Bathroom浴室 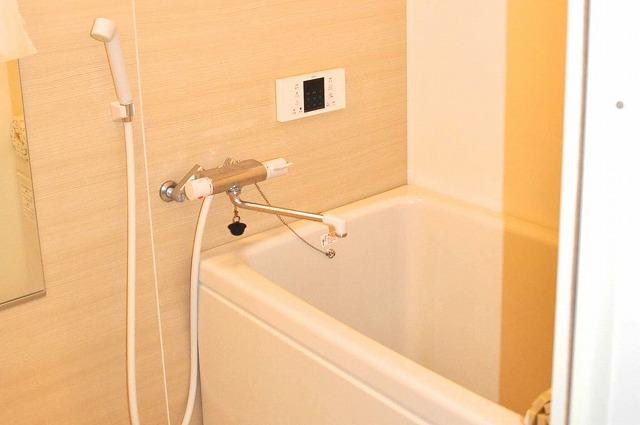 Local (June 2013) Shooting
現地(2013年6月)撮影
Kitchenキッチン 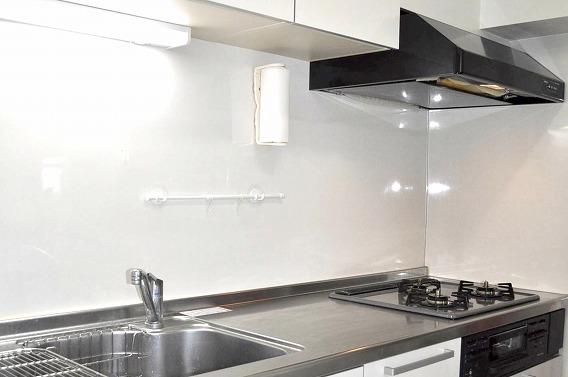 Indoor (July 2013) Shooting
室内(2013年7月)撮影
Entrance玄関 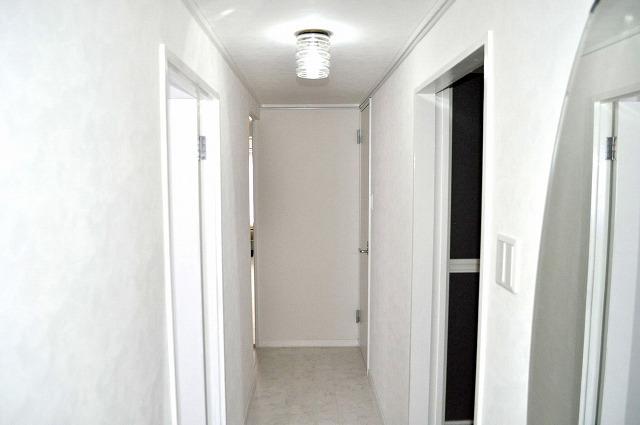 Local (June 2013) Shooting
現地(2013年6月)撮影
Balconyバルコニー 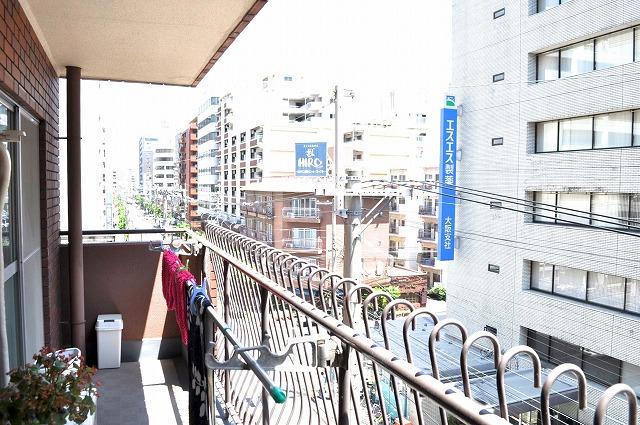 Local (June 2013) Shooting
現地(2013年6月)撮影
Otherその他 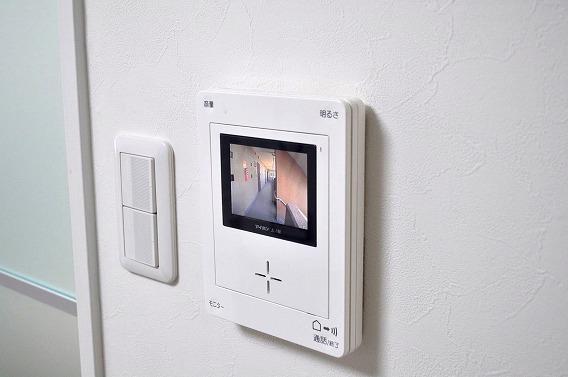 TV monitor
TVモニター
Kitchenキッチン 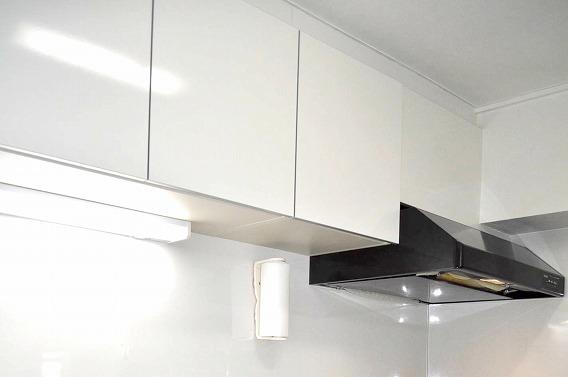 Indoor (July 2013) Shooting
室内(2013年7月)撮影
Otherその他 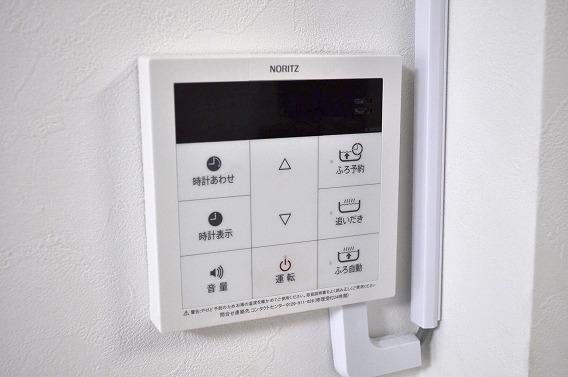 Indoor (July 2013) Shooting
室内(2013年7月)撮影
Location
|












