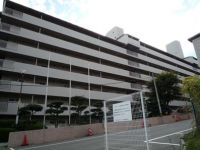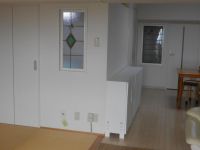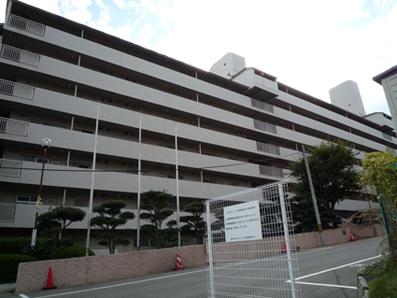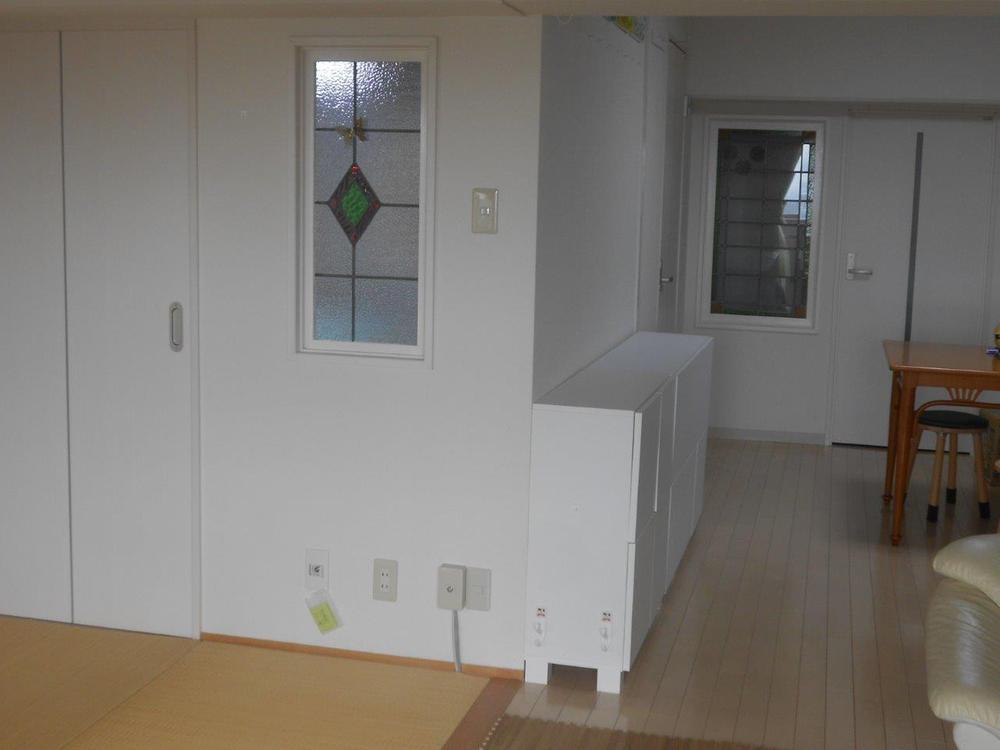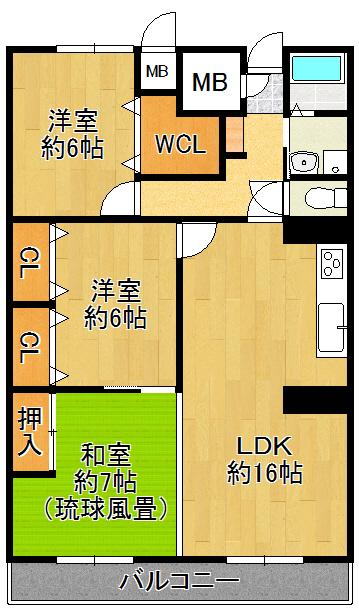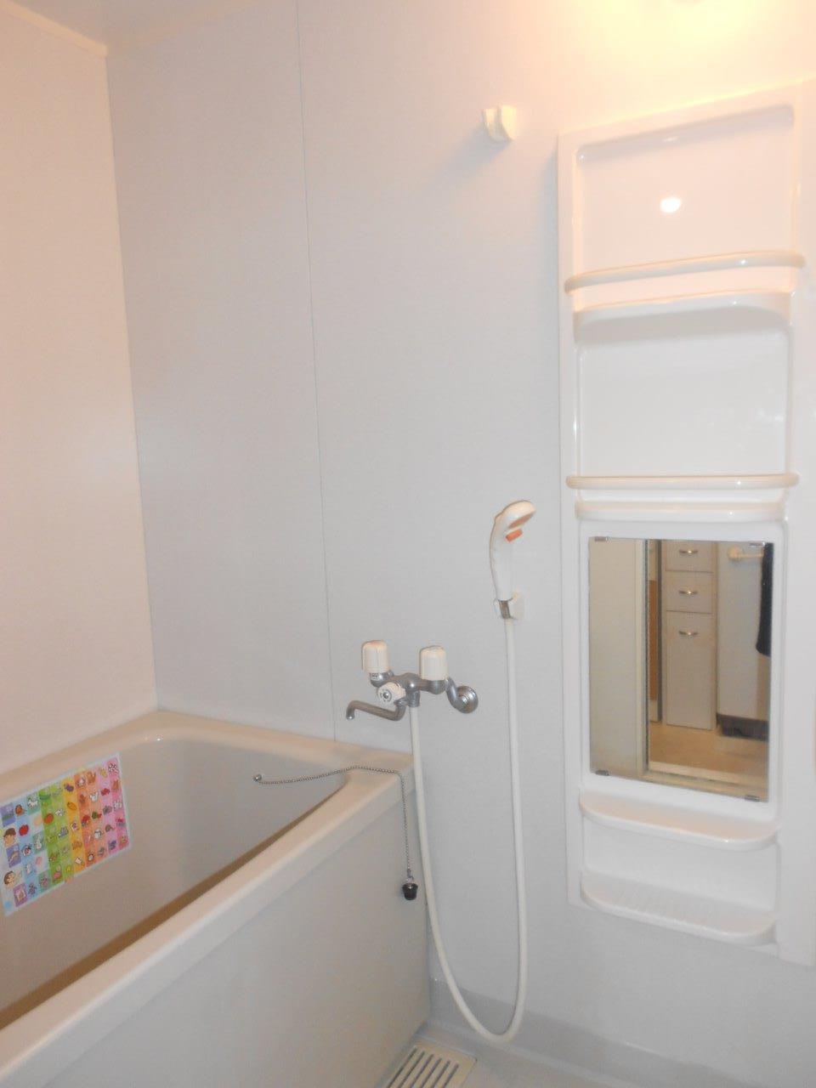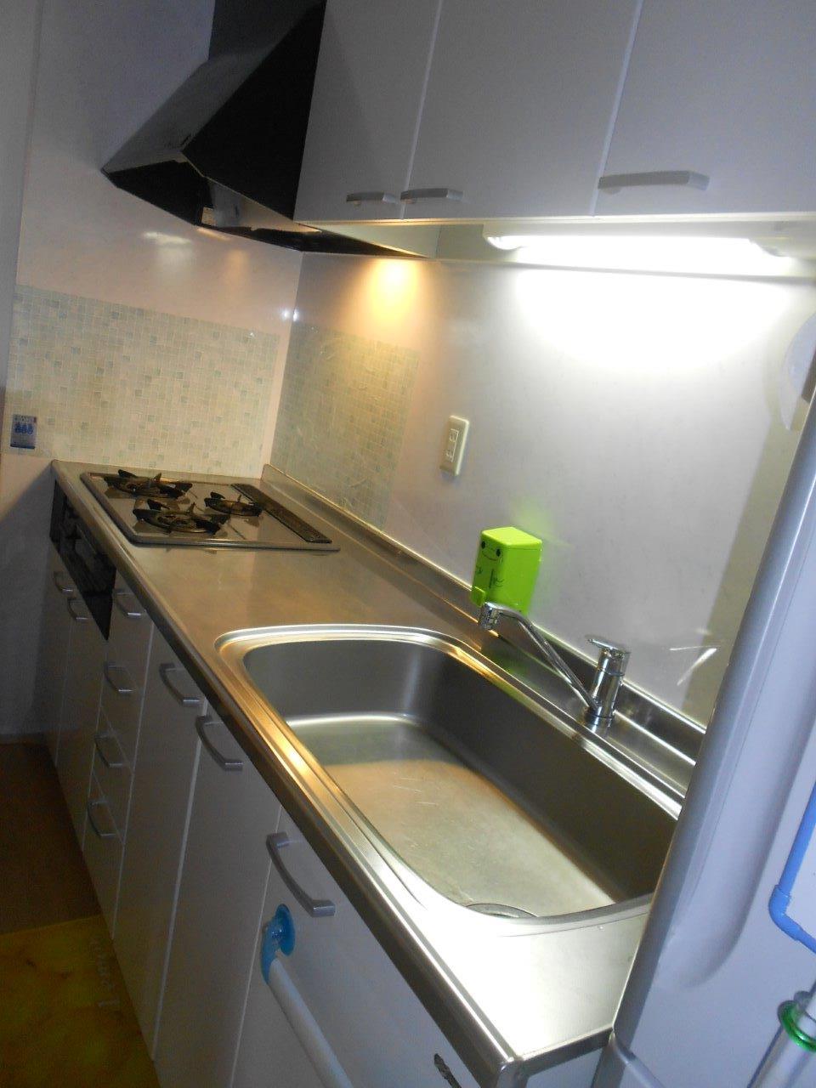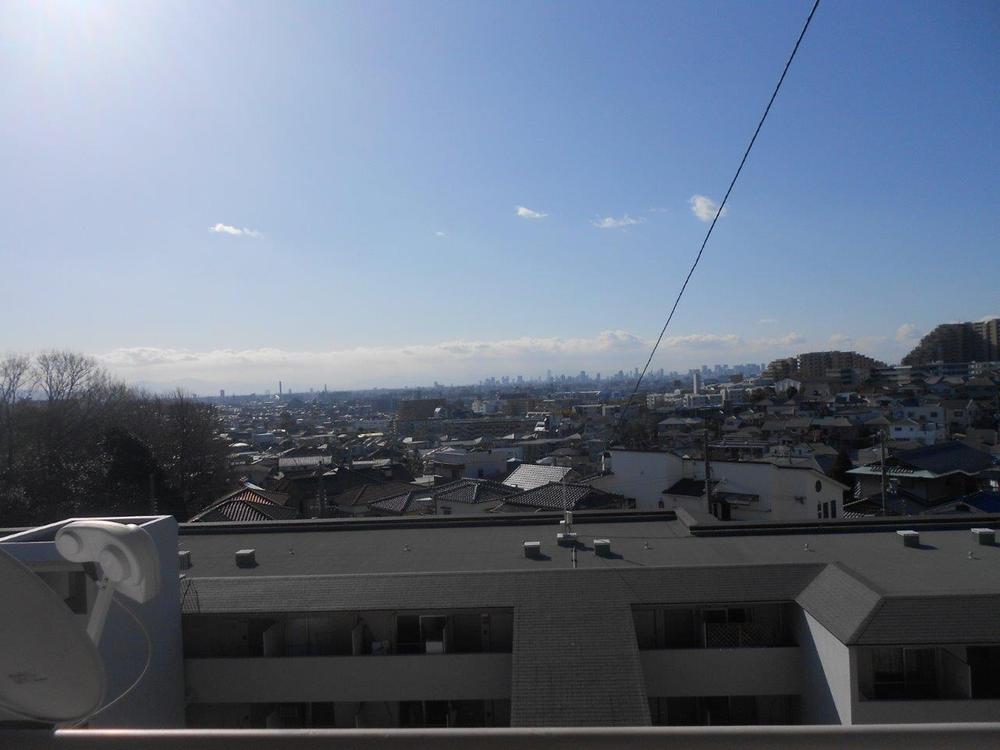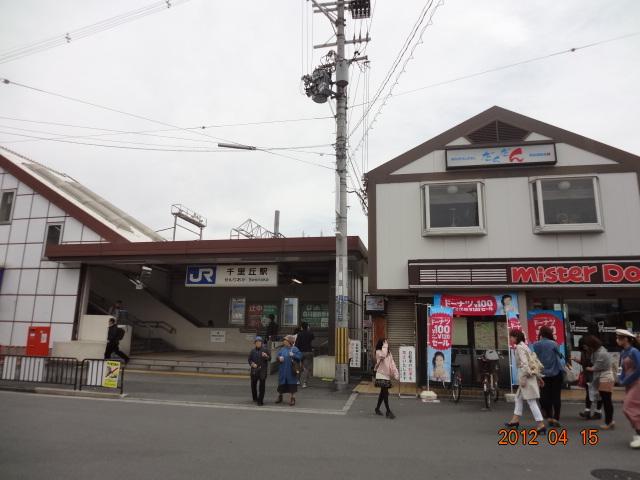|
|
Suita, Osaka Prefecture
大阪府吹田市
|
|
JR Tokaido Line "Senrioka" walk 15 minutes
JR東海道本線「千里丘」歩15分
|
|
■ Chisato Hill apartment building A ■ 8 floor of the south-facing no upper floor! Day ・ Completely renovated after the lookout good skeleton ☆ (kitchen ・ Bathroom ・ toilet ・ Flooring Other ・ ・ ・ )
■千里が丘マンションA棟■上階なしの8階部分南向き!日当り・眺望良好スケルトンにしてから全面改装☆(キッチン・バスルーム・トイレ・フローリング他・・・)
|
|
■ Pet breeding Allowed ☆ (Yes Terms limit) ■ Green living environment in a quiet hill of the residential area ☆ ■ You can stored securely so there is a walk-in closet ☆ ■ It can be reached in about 30 minutes to Osaka ☆
■ペット飼育可☆(規約制限あり)■閑静な高台の住宅地で緑豊かな住環境☆■ウォークインクローゼットがあるのでしっかり収納できます☆■大阪まで約30分でアクセスできます☆
|
Features pickup 特徴ピックアップ | | Facing south / System kitchen / Yang per good / All room storage / LDK15 tatami mats or more / Japanese-style room / top floor ・ No upper floor / High floor / Washbasin with shower / Flooring Chokawa / Bicycle-parking space / Elevator / Warm water washing toilet seat / TV monitor interphone / Good view / Walk-in closet / All room 6 tatami mats or more / Pets Negotiable / BS ・ CS ・ CATV / Fireworks viewing / Bike shelter 南向き /システムキッチン /陽当り良好 /全居室収納 /LDK15畳以上 /和室 /最上階・上階なし /高層階 /シャワー付洗面台 /フローリング張替 /駐輪場 /エレベーター /温水洗浄便座 /TVモニタ付インターホン /眺望良好 /ウォークインクロゼット /全居室6畳以上 /ペット相談 /BS・CS・CATV /花火大会鑑賞 /バイク置場 |
Event information イベント情報 | | (Please be sure to ask in advance) by all means once, Please look in your eyes! (事前に必ずお問い合わせください)ぜひ一度、お客様の目でご覧ください! |
Property name 物件名 | | Chisato months hill apartment building A 千里ヶ丘マンションA棟 |
Price 価格 | | 11.9 million yen 1190万円 |
Floor plan 間取り | | 3LDK 3LDK |
Units sold 販売戸数 | | 1 units 1戸 |
Total units 総戸数 | | 108 units 108戸 |
Occupied area 専有面積 | | 78.1 sq m (center line of wall) 78.1m2(壁芯) |
Other area その他面積 | | Balcony area: 9.23 sq m バルコニー面積:9.23m2 |
Whereabouts floor / structures and stories 所在階/構造・階建 | | 8th floor / RC8 story 8階/RC8階建 |
Completion date 完成時期(築年月) | | February 1970 1970年2月 |
Address 住所 | | Suita, Osaka Prefecture Senriokanaka 大阪府吹田市千里丘中 |
Traffic 交通 | | JR Tokaido Line "Senrioka" walk 15 minutes JR東海道本線「千里丘」歩15分
|
Related links 関連リンク | | [Related Sites of this company] 【この会社の関連サイト】 |
Contact お問い合せ先 | | TEL: 0800-603-3539 [Toll free] mobile phone ・ Also available from PHS
Caller ID is not notified
Please contact the "saw SUUMO (Sumo)"
If it does not lead, If the real estate company TEL:0800-603-3539【通話料無料】携帯電話・PHSからもご利用いただけます
発信者番号は通知されません
「SUUMO(スーモ)を見た」と問い合わせください
つながらない方、不動産会社の方は
|
Administrative expense 管理費 | | 9880 yen / Month (consignment (commuting)) 9880円/月(委託(通勤)) |
Repair reserve 修繕積立金 | | 13,030 yen / Month 1万3030円/月 |
Time residents 入居時期 | | Consultation 相談 |
Whereabouts floor 所在階 | | 8th floor 8階 |
Direction 向き | | North 北 |
Renovation リフォーム | | August interior renovation completed (Kitchen 2007 ・ bathroom ・ toilet ・ wall ・ floor) 2007年8月内装リフォーム済(キッチン・浴室・トイレ・壁・床) |
Structure-storey 構造・階建て | | RC8 story RC8階建 |
Site of the right form 敷地の権利形態 | | Ownership 所有権 |
Use district 用途地域 | | One middle and high 1種中高 |
Parking lot 駐車場 | | Sky Mu 空無 |
Company profile 会社概要 | | <Mediation> governor of Osaka (2) No. 053055 (Ltd.) Yumehomu Yubinbango564-0024 Suita, Osaka Prefecture Takagimachi 17-1 <仲介>大阪府知事(2)第053055号(株)ユメホーム〒564-0024 大阪府吹田市高城町17-1 |
Construction 施工 | | Takenaka Corporation (株)竹中工務店 |
