Used Apartments » Kansai » Osaka prefecture » Suita
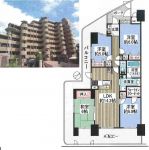 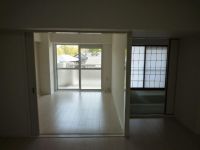
| | Suita, Osaka Prefecture 大阪府吹田市 |
| Hankyu Senri Line "Minamisenri" walk 14 minutes 阪急千里線「南千里」歩14分 |
| 2 along the line more accessible, Corner dwelling unit, Yang per good, All room storage, A quiet residential areaese-style room, High floor, 3 face lighting, Southeast direction, Elevator, Leafy residential area, Ventilation good 2沿線以上利用可、角住戸、陽当り良好、全居室収納、閑静な住宅地、和室、高層階、3面採光、東南向き、エレベーター、緑豊かな住宅地、通風良好 |
| 2 along the line more accessible, Corner dwelling unit, Yang per good, All room storage, A quiet residential areaese-style room, High floor, 3 face lighting, Southeast direction, Elevator, Leafy residential area, Ventilation good 2沿線以上利用可、角住戸、陽当り良好、全居室収納、閑静な住宅地、和室、高層階、3面採光、東南向き、エレベーター、緑豊かな住宅地、通風良好 |
Features pickup 特徴ピックアップ | | 2 along the line more accessible / Corner dwelling unit / Yang per good / All room storage / A quiet residential area / Japanese-style room / High floor / 3 face lighting / Southeast direction / Elevator / Leafy residential area / Ventilation good 2沿線以上利用可 /角住戸 /陽当り良好 /全居室収納 /閑静な住宅地 /和室 /高層階 /3面採光 /東南向き /エレベーター /緑豊かな住宅地 /通風良好 | Property name 物件名 | | Senriyamanishi Urban Comfort 千里山西アーバンコンフォート | Price 価格 | | 27,800,000 yen 2780万円 | Floor plan 間取り | | 4LDK 4LDK | Units sold 販売戸数 | | 1 units 1戸 | Total units 総戸数 | | 72 units 72戸 | Occupied area 専有面積 | | 83.98 sq m (center line of wall) 83.98m2(壁芯) | Other area その他面積 | | Balcony area: 37.21 sq m バルコニー面積:37.21m2 | Whereabouts floor / structures and stories 所在階/構造・階建 | | 6th floor / RC9 story 6階/RC9階建 | Completion date 完成時期(築年月) | | November 1997 1997年11月 | Address 住所 | | Suita, Osaka Prefecture Senriyamanishi 6 大阪府吹田市千里山西6 | Traffic 交通 | | Hankyu Senri Line "Minamisenri" walk 14 minutes
Hankyu Senri Line "Senriyama" walk 12 minutes 阪急千里線「南千里」歩14分
阪急千里線「千里山」歩12分
| Related links 関連リンク | | [Related Sites of this company] 【この会社の関連サイト】 | Person in charge 担当者より | | The person in charge Ozaki Shinya 担当者尾崎慎哉 | Contact お問い合せ先 | | TEL: 0800-603-1707 [Toll free] mobile phone ・ Also available from PHS
Caller ID is not notified
Please contact the "saw SUUMO (Sumo)"
If it does not lead, If the real estate company TEL:0800-603-1707【通話料無料】携帯電話・PHSからもご利用いただけます
発信者番号は通知されません
「SUUMO(スーモ)を見た」と問い合わせください
つながらない方、不動産会社の方は
| Administrative expense 管理費 | | 7230 yen / Month (consignment (commuting)) 7230円/月(委託(通勤)) | Repair reserve 修繕積立金 | | 12,600 yen / Month 1万2600円/月 | Time residents 入居時期 | | Immediate available 即入居可 | Whereabouts floor 所在階 | | 6th floor 6階 | Direction 向き | | Southeast 南東 | Overview and notices その他概要・特記事項 | | Contact: Ozaki Shinya 担当者:尾崎慎哉 | Structure-storey 構造・階建て | | RC9 story RC9階建 | Site of the right form 敷地の権利形態 | | Ownership 所有権 | Use district 用途地域 | | One middle and high 1種中高 | Parking lot 駐車場 | | Site (8000 yen ~ 17,000 yen / Month) 敷地内(8000円 ~ 1万7000円/月) | Company profile 会社概要 | | <Marketing alliance (agency)> Osaka governor (8) No. 027626 No. Kitakyu housing (Ltd.) Yubinbango532-0003 Osaka Yodogawa-ku, Osaka Miyahara 5-6-3 <販売提携(代理)>大阪府知事(8)第027626号北急ハウジング(株)〒532-0003 大阪府大阪市淀川区宮原5-6-3 | Construction 施工 | | (Ltd.) Fujita (株)フジタ |
Floor plan間取り図 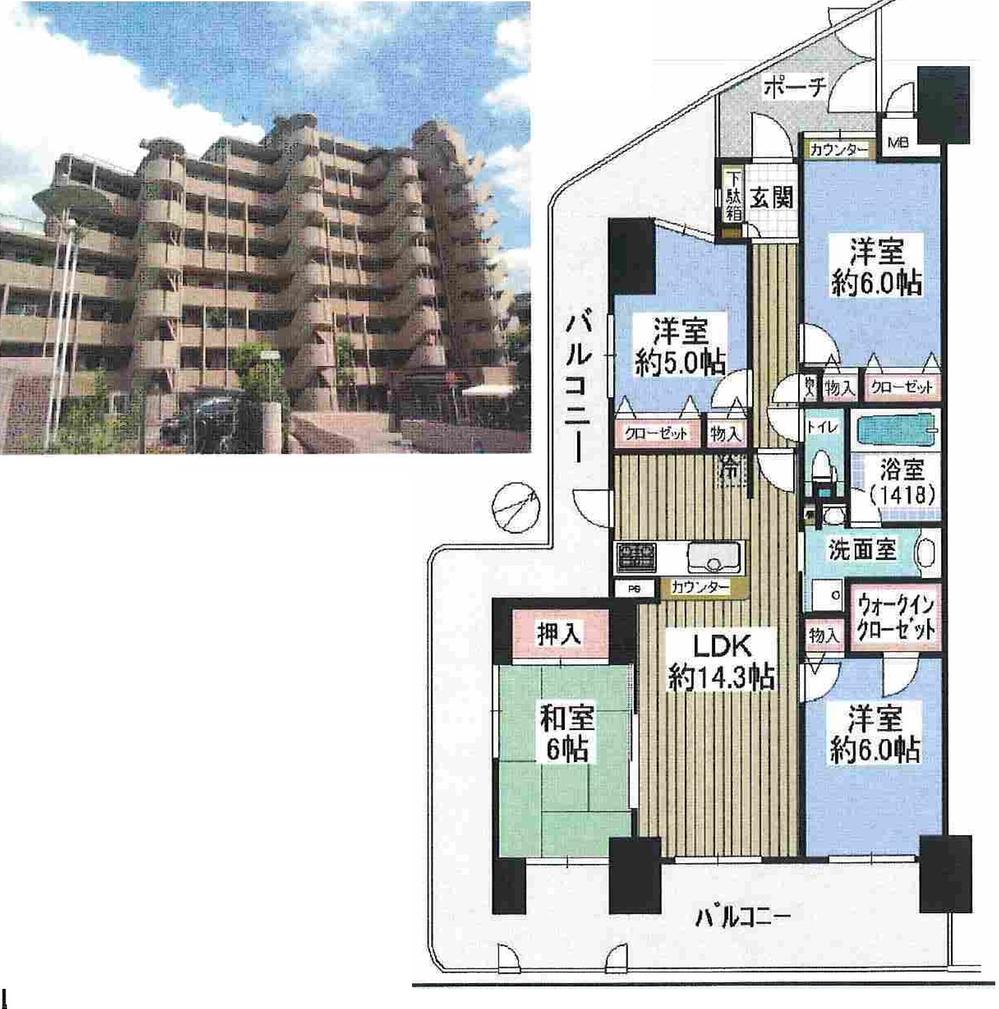 4LDK, Price 27,800,000 yen, Occupied area 83.98 sq m , Balcony area 37.21 sq m
4LDK、価格2780万円、専有面積83.98m2、バルコニー面積37.21m2
Livingリビング 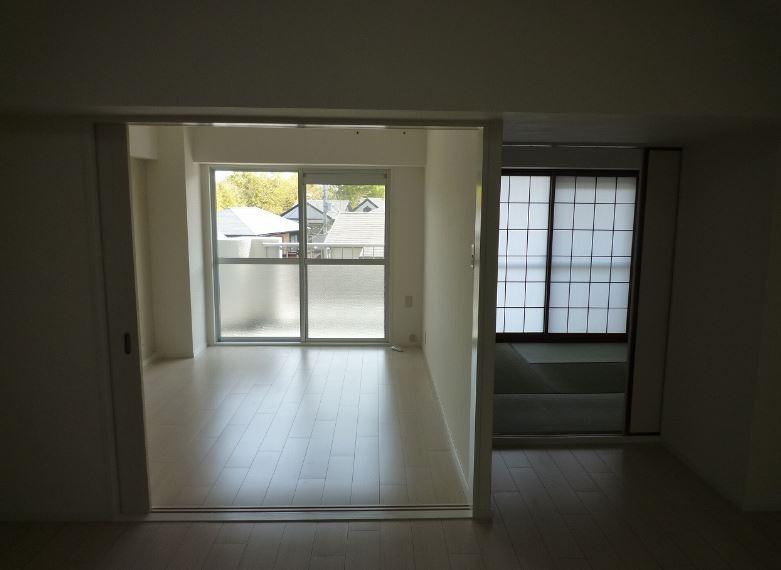 Indoor (September 2013) Shooting
室内(2013年9月)撮影
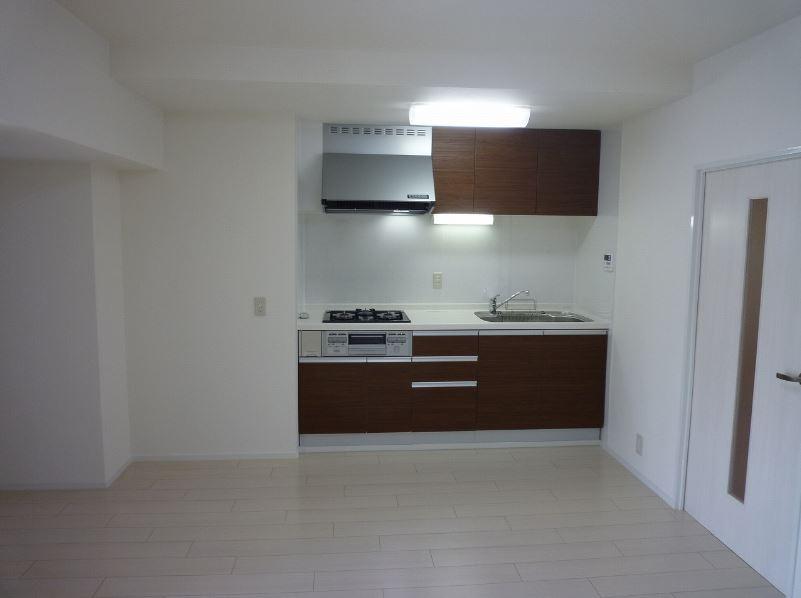 Indoor (September 2013) Shooting
室内(2013年9月)撮影
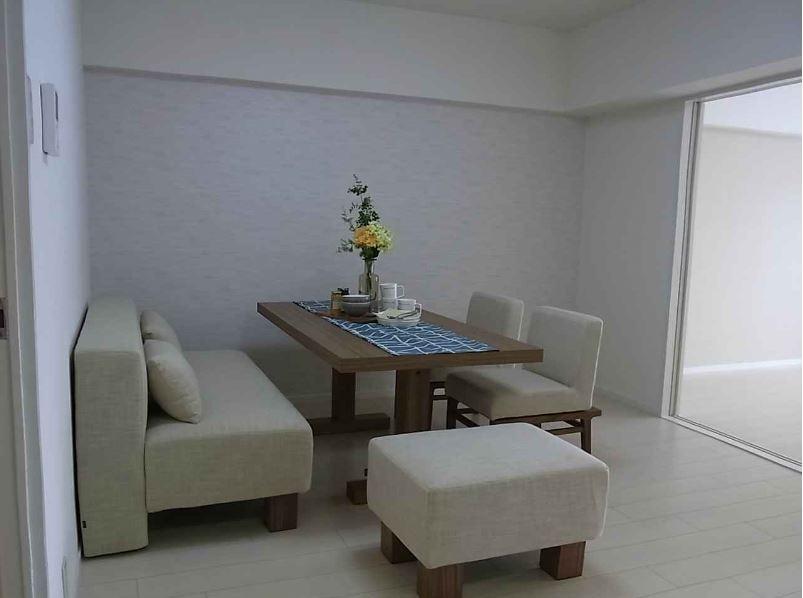 Indoor (September 2013) Shooting
室内(2013年9月)撮影
Kitchenキッチン 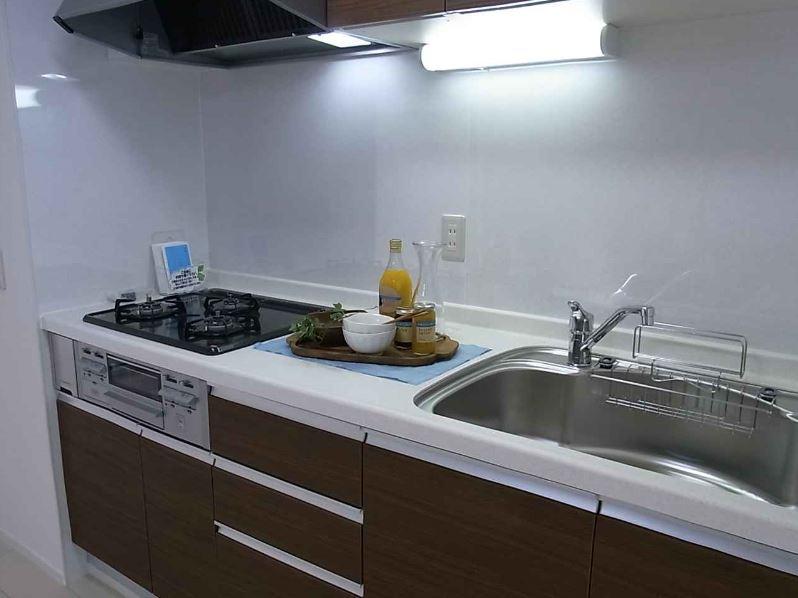 Indoor (September 2013) Shooting
室内(2013年9月)撮影
Toiletトイレ 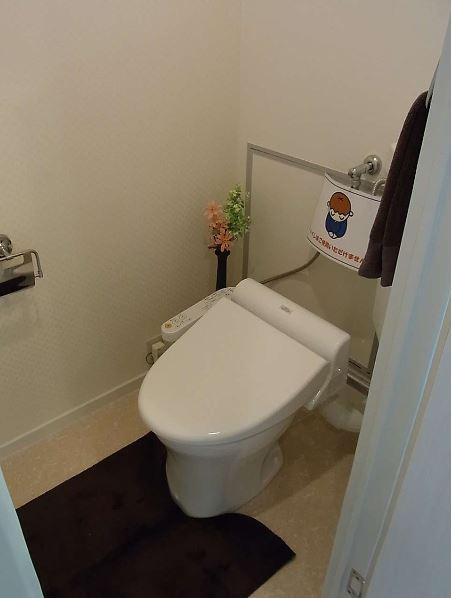 Indoor (September 2013) Shooting
室内(2013年9月)撮影
Livingリビング 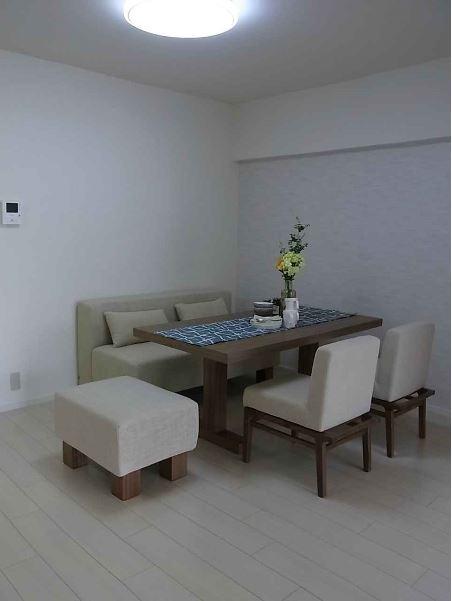 Indoor (September 2013) Shooting
室内(2013年9月)撮影
Bathroom浴室 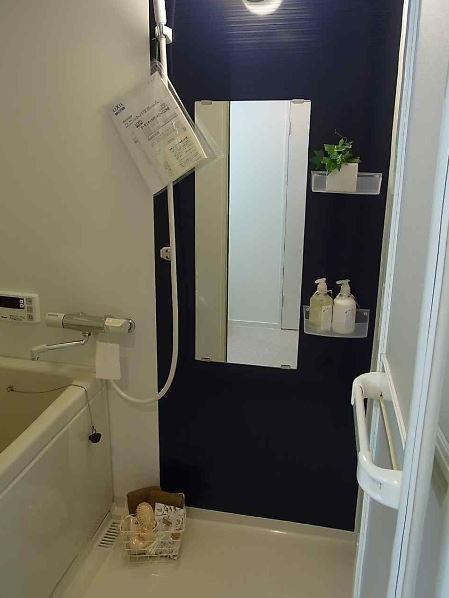 Indoor (September 2013) Shooting
室内(2013年9月)撮影
Non-living roomリビング以外の居室 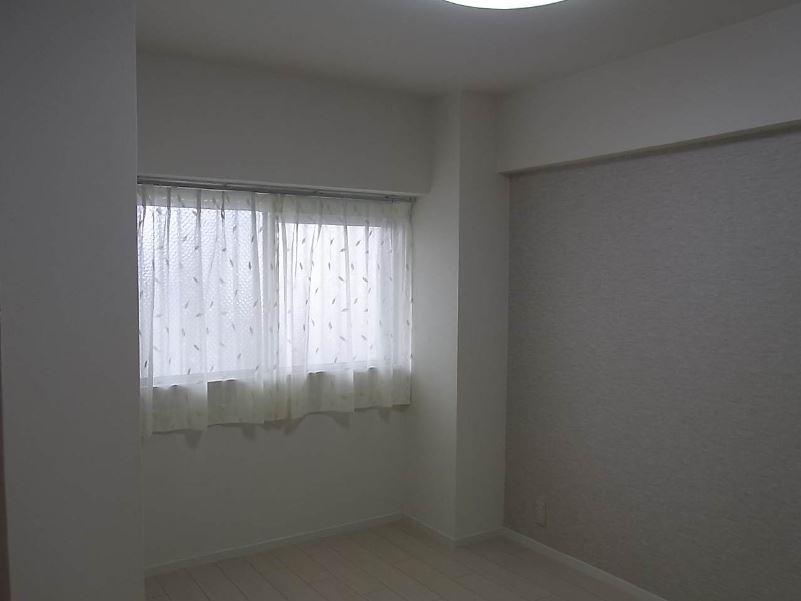 Indoor (September 2013) Shooting
室内(2013年9月)撮影
Location
|










