Used Apartments » Kansai » Osaka prefecture » Suita
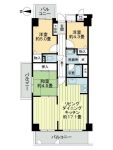 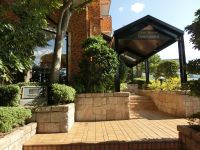
| | Suita, Osaka Prefecture 大阪府吹田市 |
| Hankyu Senri Line "Minamisenri" walk 16 minutes 阪急千里線「南千里」歩16分 |
| Corner dwelling unit, 3 face lighting, Interior renovation, Located on a hill, Leafy residential area, A quiet residential area, LDK15 tatami mats or more, Elevator, TV monitor interphone, Ventilation good, Good view 角住戸、3面採光、内装リフォーム、高台に立地、緑豊かな住宅地、閑静な住宅地、LDK15畳以上、エレベーター、TVモニタ付インターホン、通風良好、眺望良好 |
| Corner dwelling unit, 3 face lighting, Interior renovation, Located on a hill, Leafy residential area, A quiet residential area, LDK15 tatami mats or more, Elevator, TV monitor interphone, Ventilation good, Good view 角住戸、3面採光、内装リフォーム、高台に立地、緑豊かな住宅地、閑静な住宅地、LDK15畳以上、エレベーター、TVモニタ付インターホン、通風良好、眺望良好 |
Features pickup 特徴ピックアップ | | Interior renovation / Corner dwelling unit / A quiet residential area / LDK15 tatami mats or more / 3 face lighting / 2 or more sides balcony / Elevator / TV monitor interphone / Leafy residential area / Ventilation good / Good view / Located on a hill 内装リフォーム /角住戸 /閑静な住宅地 /LDK15畳以上 /3面採光 /2面以上バルコニー /エレベーター /TVモニタ付インターホン /緑豊かな住宅地 /通風良好 /眺望良好 /高台に立地 | Property name 物件名 | | Lions Mansion Senriyama ライオンズマンション千里山 | Price 価格 | | 14.8 million yen 1480万円 | Floor plan 間取り | | 3LDK 3LDK | Units sold 販売戸数 | | 1 units 1戸 | Total units 総戸数 | | 116 units 116戸 | Occupied area 専有面積 | | 70.38 sq m (center line of wall) 70.38m2(壁芯) | Other area その他面積 | | Balcony area: 16.41 sq m バルコニー面積:16.41m2 | Whereabouts floor / structures and stories 所在階/構造・階建 | | Second floor / Steel 9-story part RC 2階/鉄骨9階建一部RC | Completion date 完成時期(築年月) | | October 1988 1988年10月 | Address 住所 | | Suita, Osaka Prefecture Saidera 2 大阪府吹田市佐井寺2 | Traffic 交通 | | Hankyu Senri Line "Minamisenri" walk 16 minutes
Hankyu Senri Line "Senriyama" walk 18 minutes 阪急千里線「南千里」歩16分
阪急千里線「千里山」歩18分
| Related links 関連リンク | | [Related Sites of this company] 【この会社の関連サイト】 | Contact お問い合せ先 | | TEL: 0120-984841 [Toll free] Please contact the "saw SUUMO (Sumo)" TEL:0120-984841【通話料無料】「SUUMO(スーモ)を見た」と問い合わせください | Administrative expense 管理費 | | 10,400 yen / Month (consignment (commuting)) 1万400円/月(委託(通勤)) | Repair reserve 修繕積立金 | | 6260 yen / Month 6260円/月 | Time residents 入居時期 | | Consultation 相談 | Whereabouts floor 所在階 | | Second floor 2階 | Direction 向き | | West 西 | Renovation リフォーム | | 2013 May interior renovation completed (all rooms) 2013年5月内装リフォーム済(全室) | Structure-storey 構造・階建て | | Steel 9-story part RC 鉄骨9階建一部RC | Site of the right form 敷地の権利形態 | | Ownership 所有権 | Use district 用途地域 | | Two mid-high 2種中高 | Parking lot 駐車場 | | Nothing 無 | Company profile 会社概要 | | <Mediation> Minister of Land, Infrastructure and Transport (6) No. 004139 (Ltd.) Daikyo Riarudo Osaka central store sales Section 1 / Telephone reception → Headquarters: Tokyo Yubinbango542-0086 Chuo-ku, Osaka-shi, Nishi-Shinsaibashi 2-2-3ORE Shinsaibashi building 4F <仲介>国土交通大臣(6)第004139号(株)大京リアルド大阪中央店営業一課/電話受付→本社:東京〒542-0086 大阪府大阪市中央区西心斎橋2-2-3ORE心斎橋ビル4F |
Floor plan間取り図 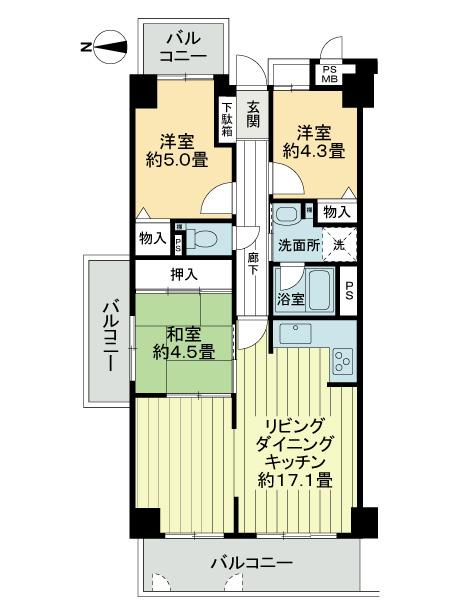 3LDK, Price 14.8 million yen, Occupied area 70.38 sq m , Balcony area 16.41 sq m
3LDK、価格1480万円、専有面積70.38m2、バルコニー面積16.41m2
Local appearance photo現地外観写真 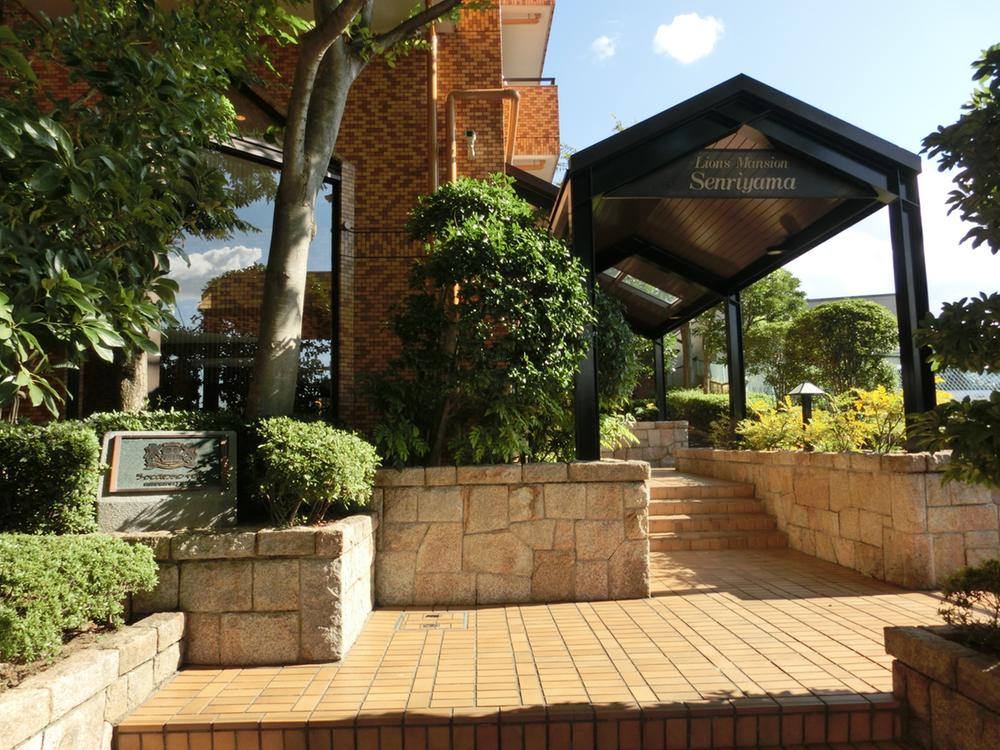 Local (August 2013) Shooting
現地(2013年8月)撮影
Livingリビング 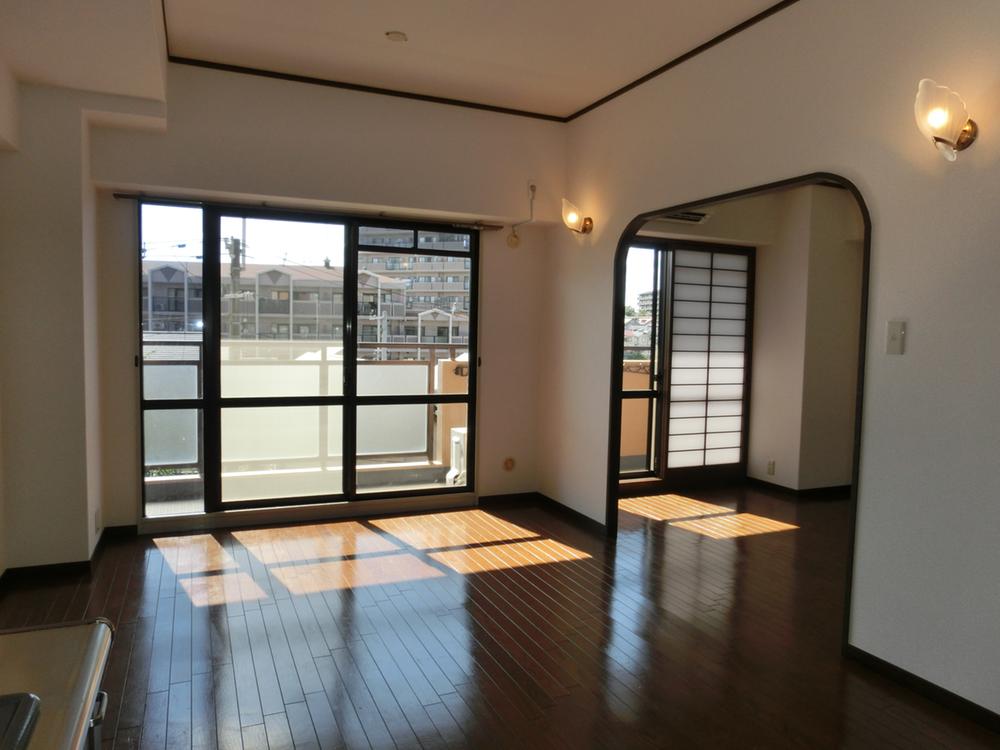 Room (August 2013) Shooting
室内(2013年8月)撮影
Local appearance photo現地外観写真 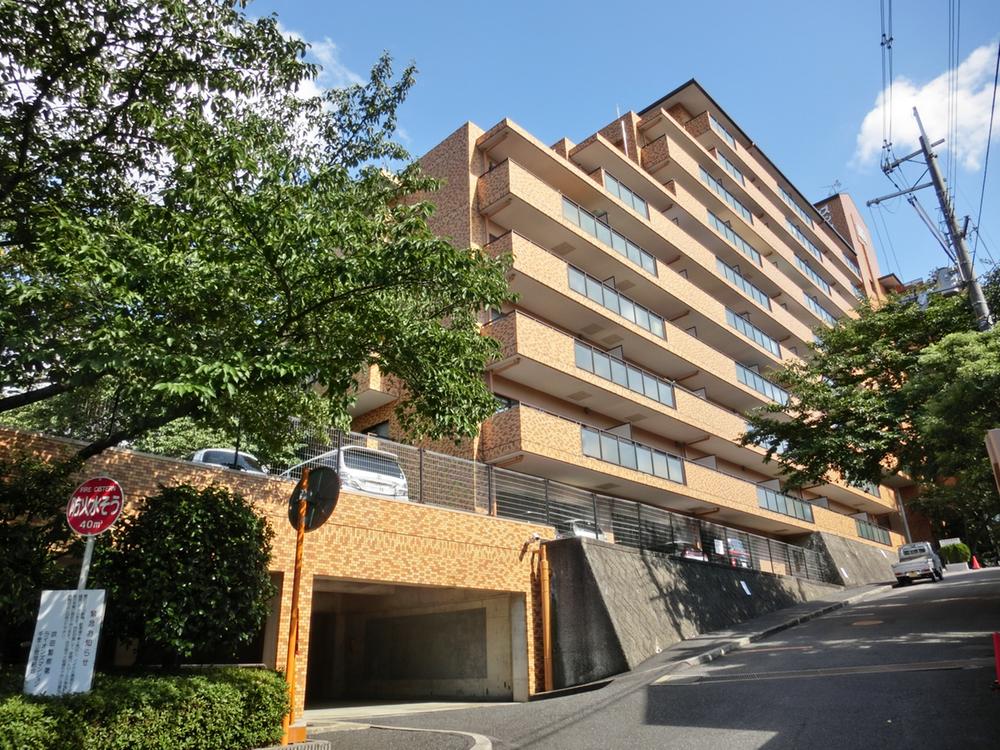 Local (August 2013) Shooting
現地(2013年8月)撮影
Livingリビング 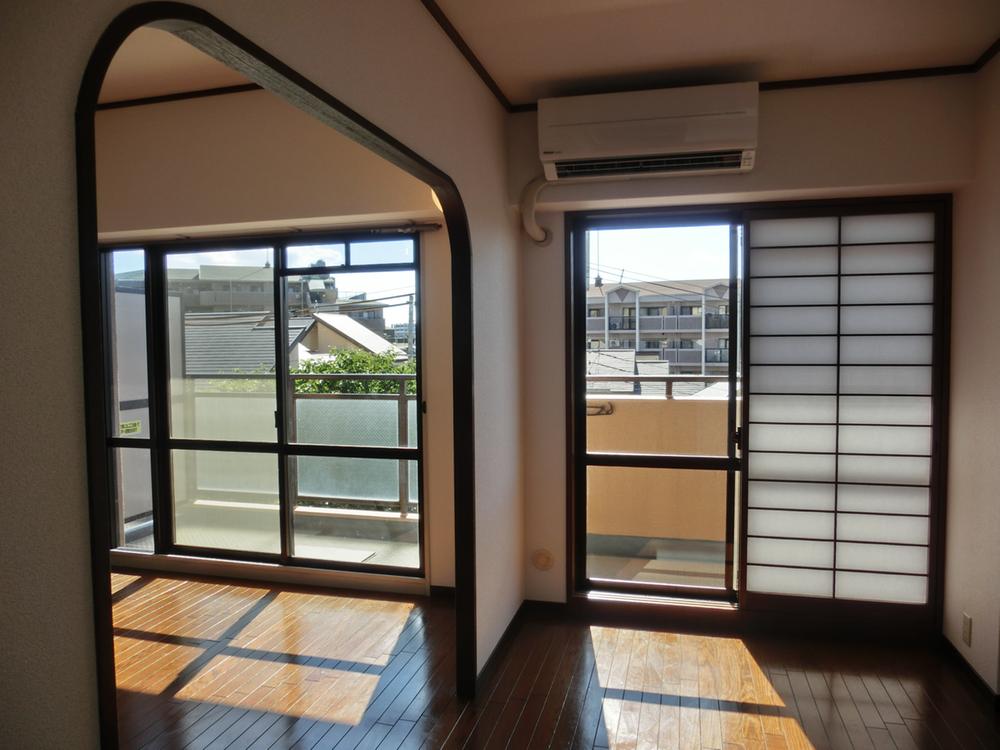 Room (August 2013) Shooting
室内(2013年8月)撮影
Bathroom浴室 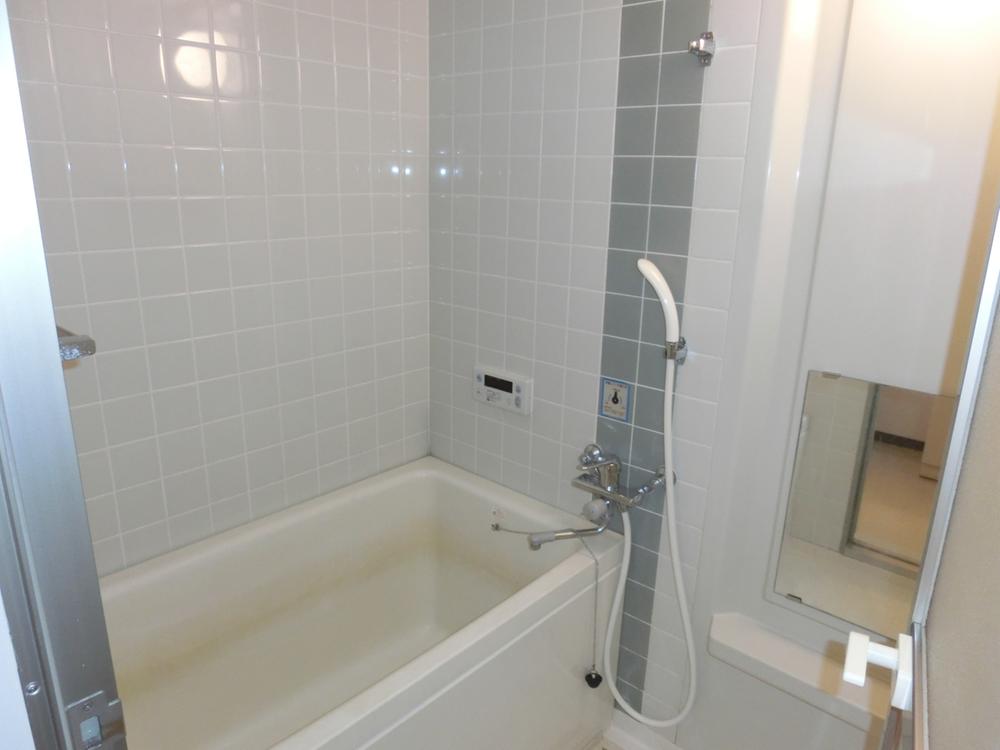 Room (August 2013) Shooting
室内(2013年8月)撮影
Kitchenキッチン 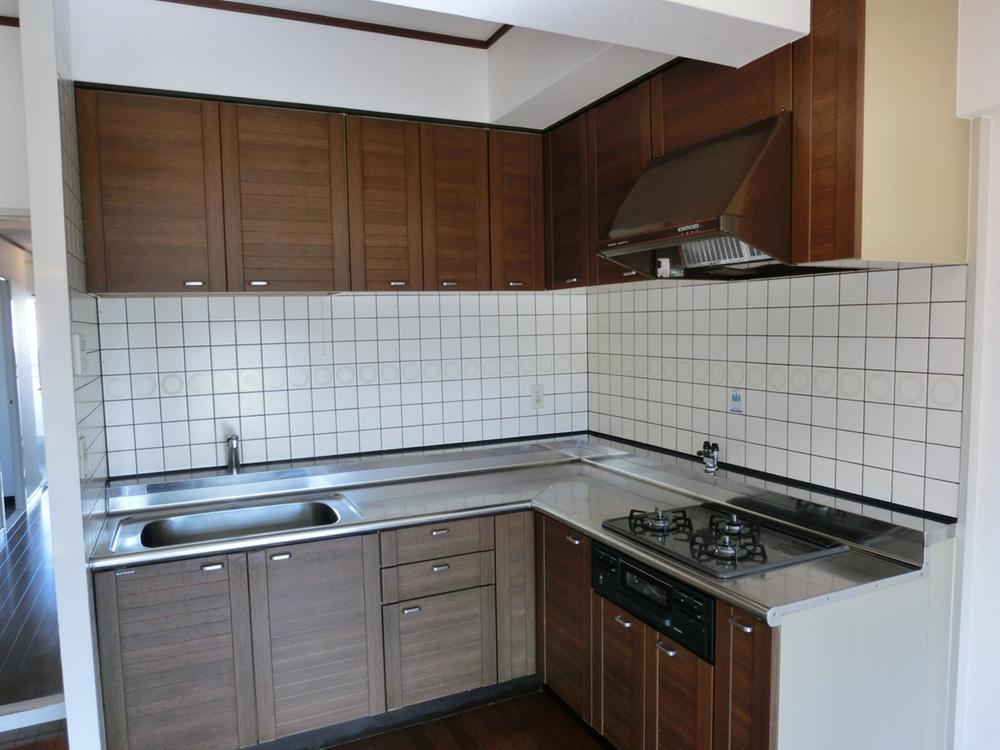 Room (August 2013) Shooting
室内(2013年8月)撮影
Non-living roomリビング以外の居室 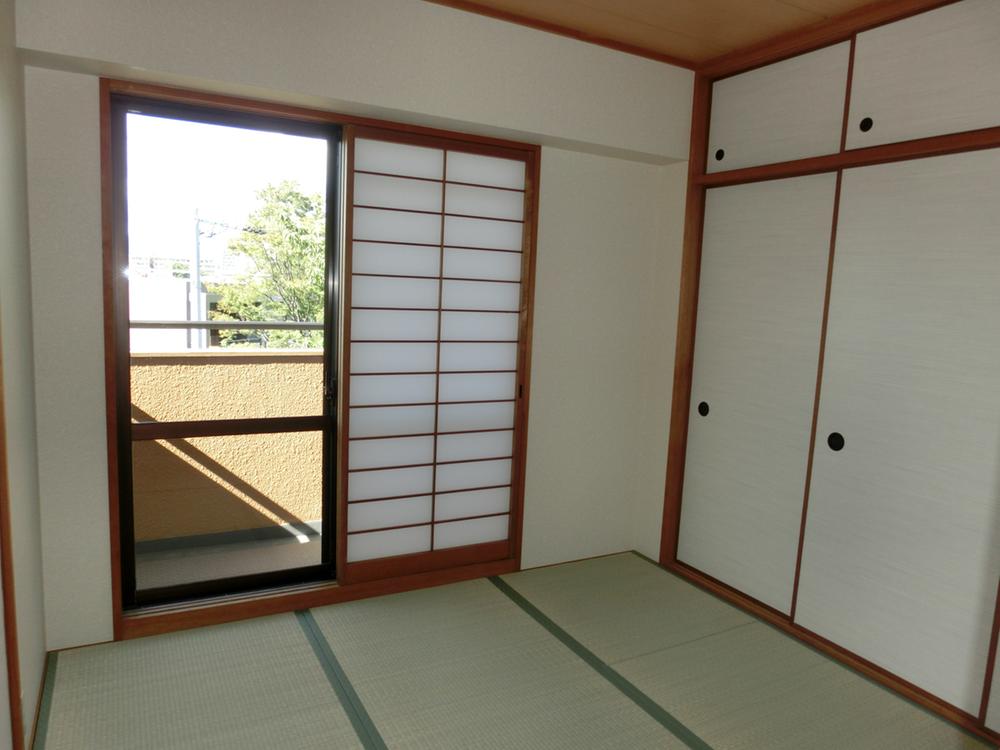 Room (August 2013) Shooting
室内(2013年8月)撮影
Wash basin, toilet洗面台・洗面所 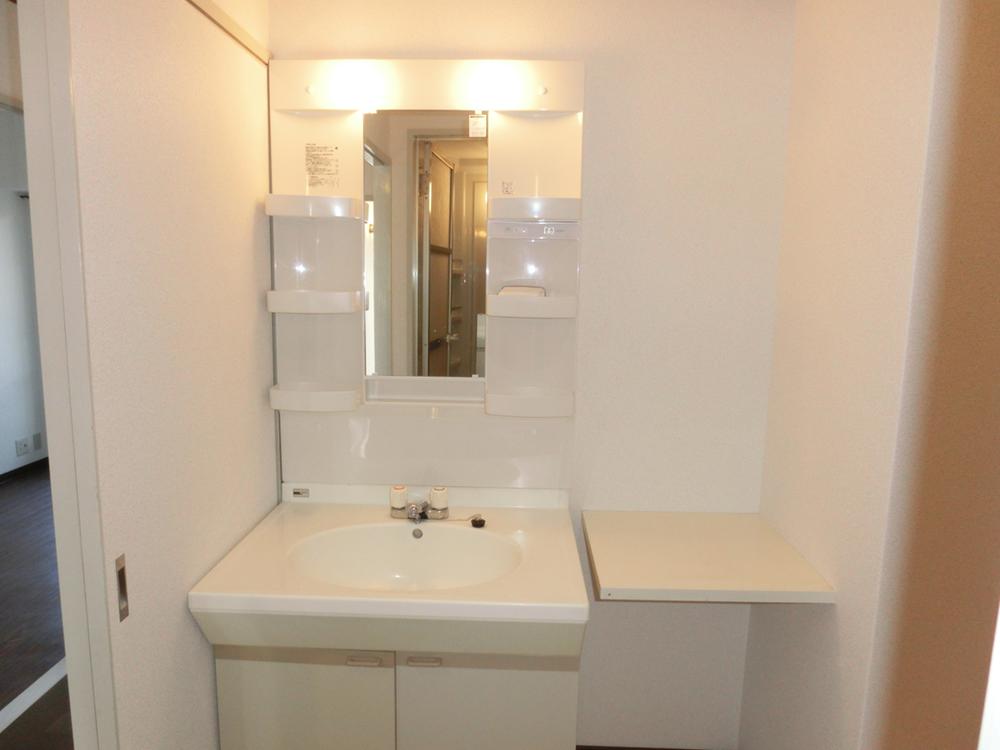 Room (August 2013) Shooting
室内(2013年8月)撮影
Toiletトイレ 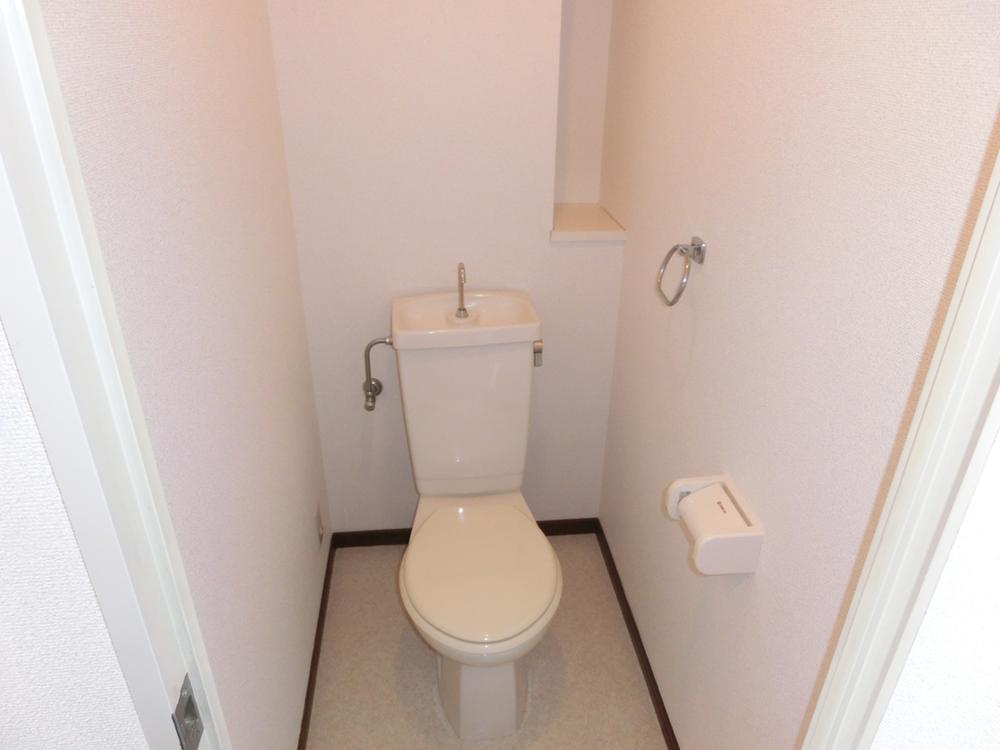 Room (August 2013) Shooting
室内(2013年8月)撮影
Lobbyロビー 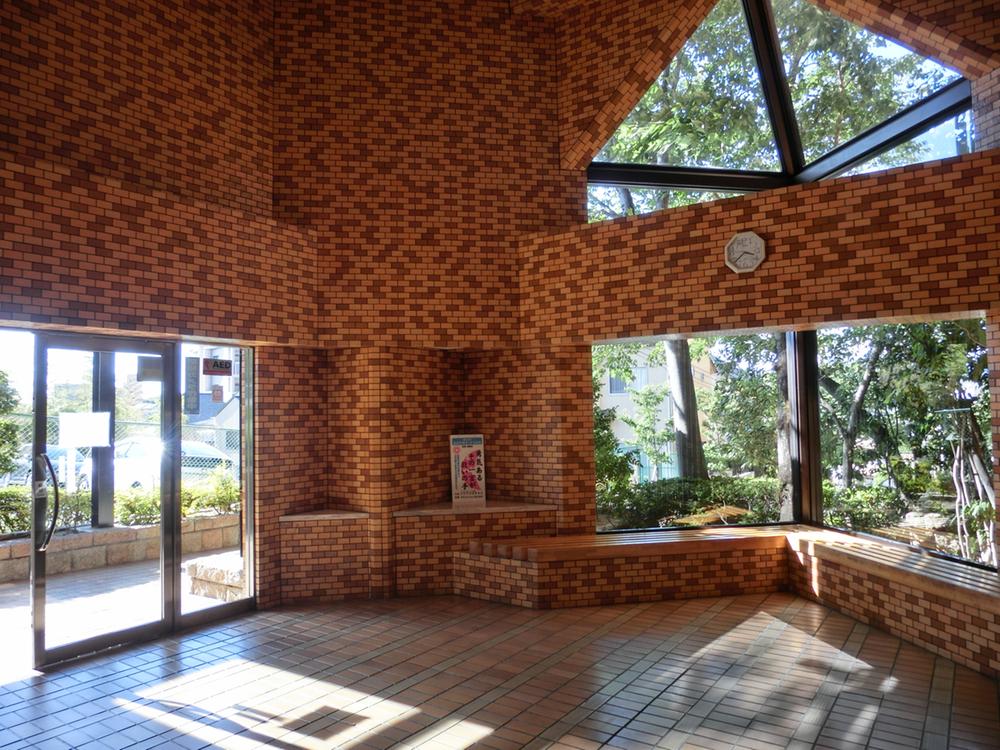 Common areas
共用部
View photos from the dwelling unit住戸からの眺望写真 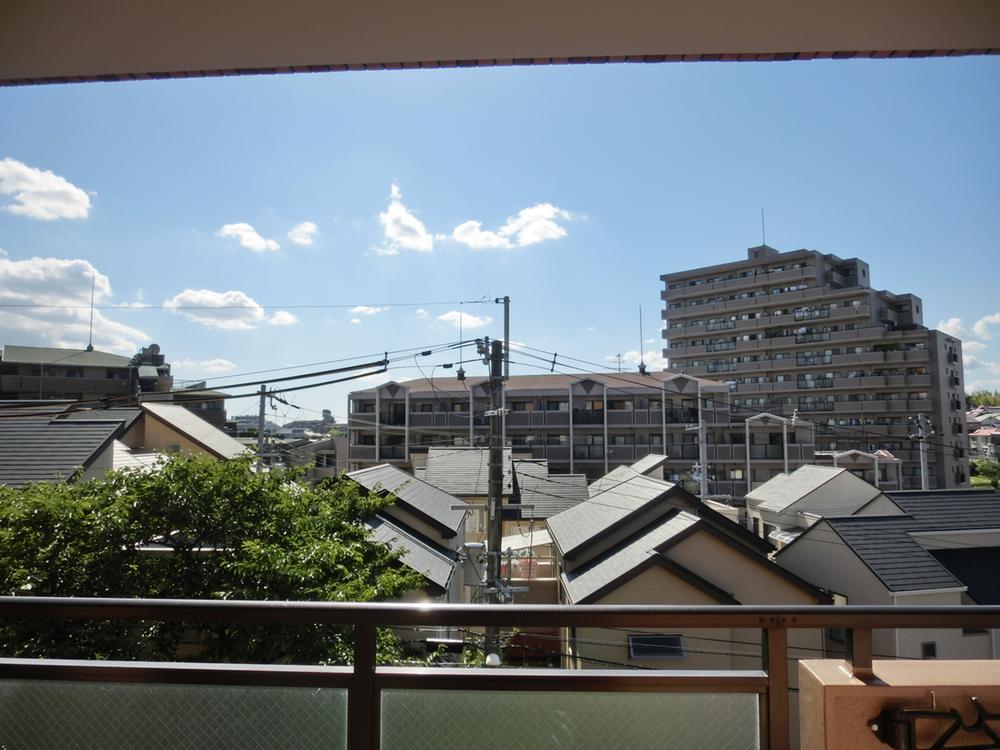 View from the site (August 2013) Shooting
現地からの眺望(2013年8月)撮影
Local appearance photo現地外観写真 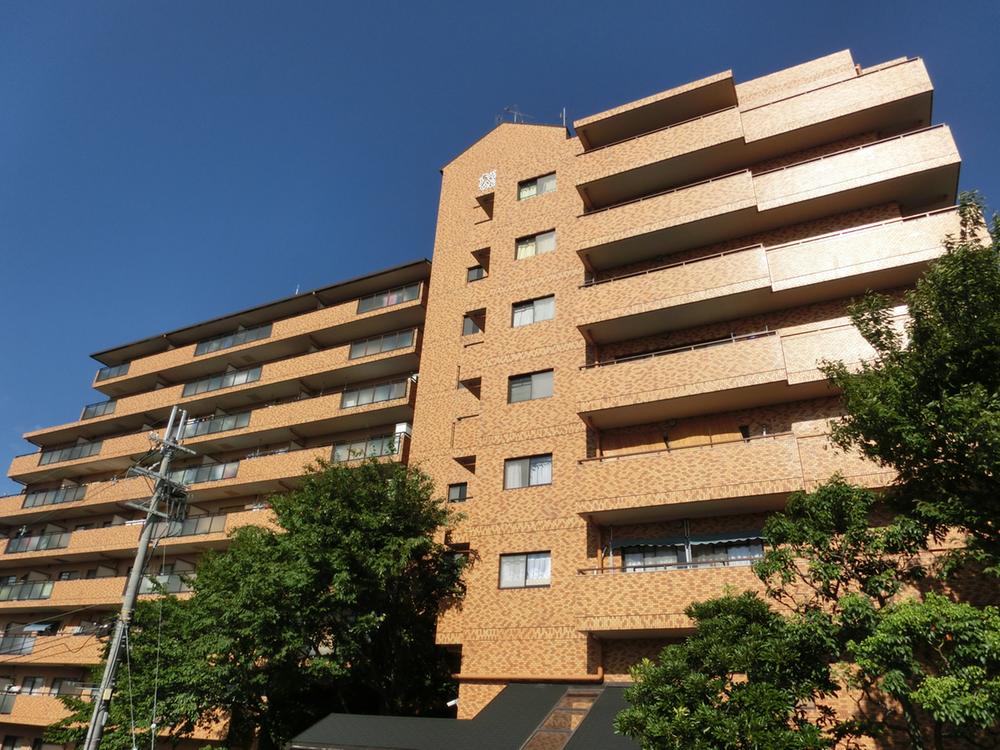 Local (August 2013) Shooting
現地(2013年8月)撮影
Kitchenキッチン 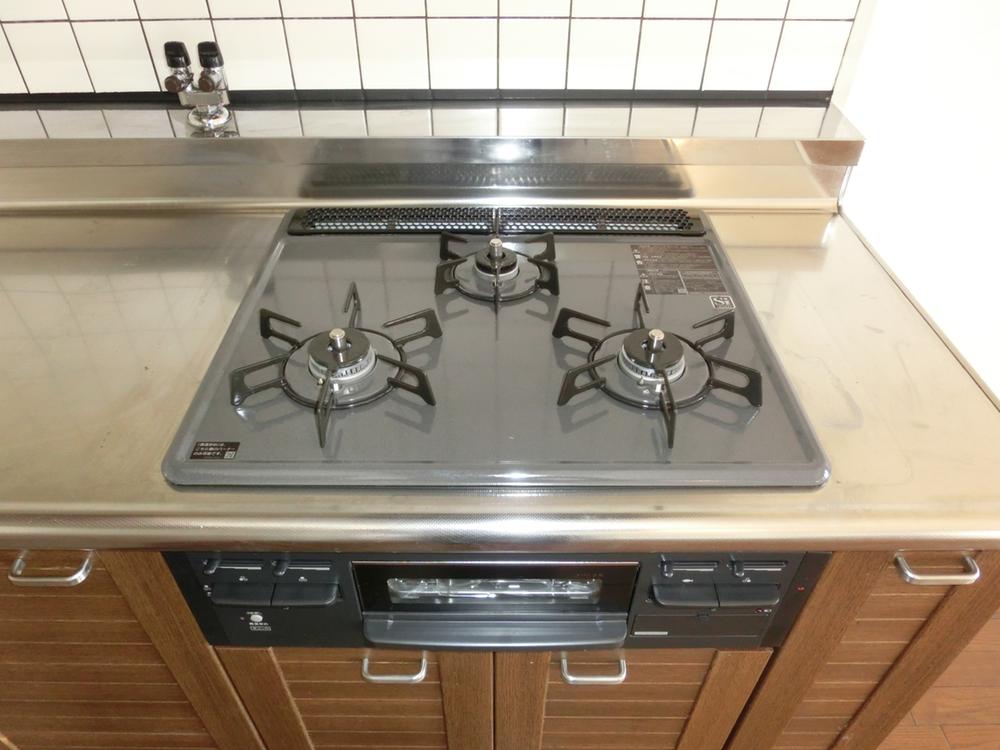 Room (August 2013) Shooting
室内(2013年8月)撮影
Non-living roomリビング以外の居室 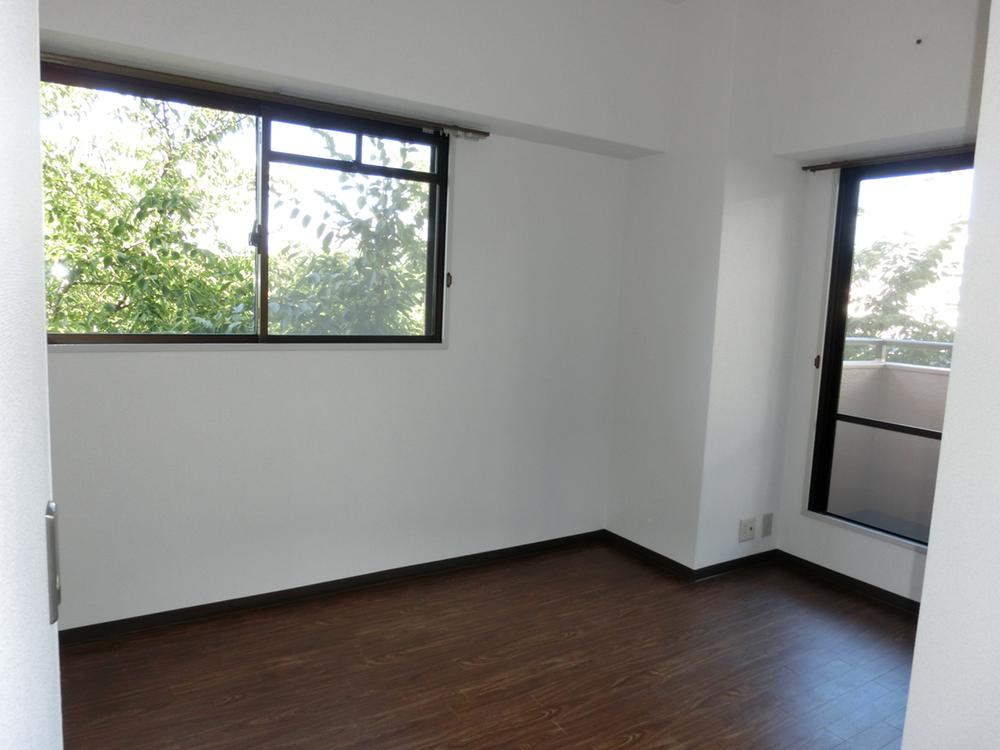 Room (August 2013) Shooting
室内(2013年8月)撮影
View photos from the dwelling unit住戸からの眺望写真 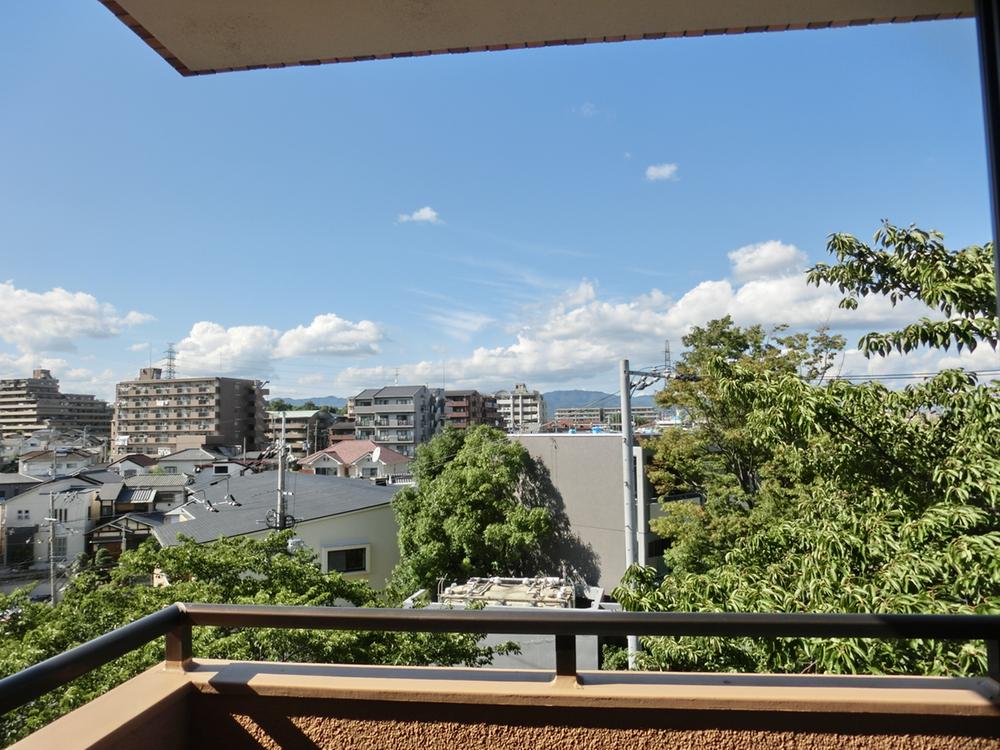 View from the site (August 2013) Shooting
現地からの眺望(2013年8月)撮影
Local appearance photo現地外観写真 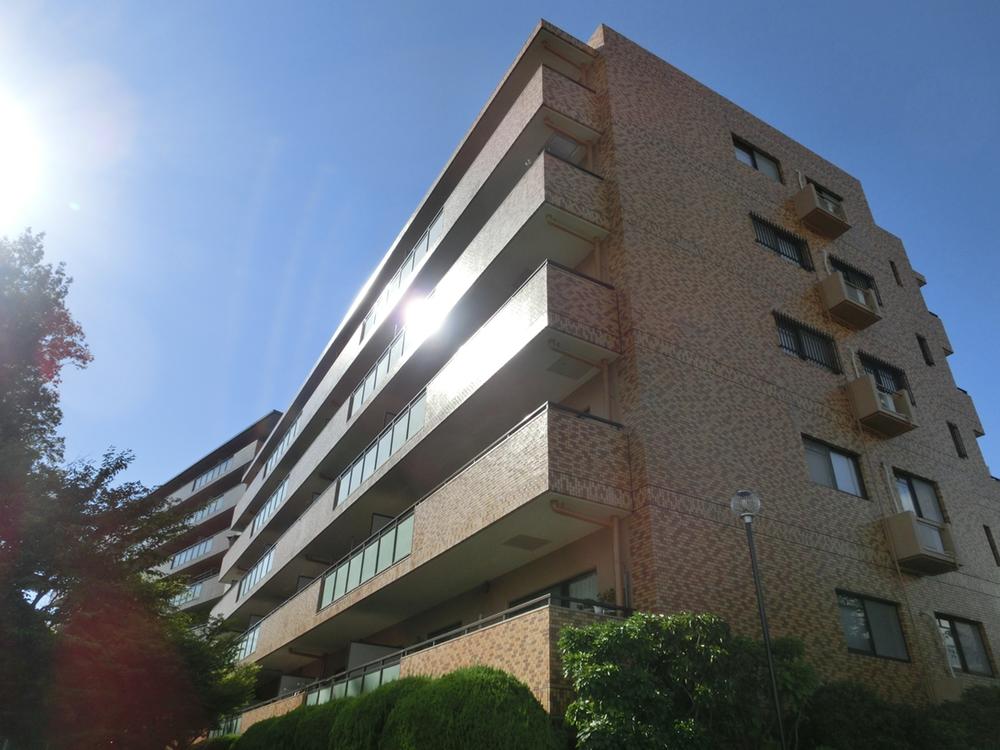 Local (August 2013) Shooting
現地(2013年8月)撮影
Location
|


















