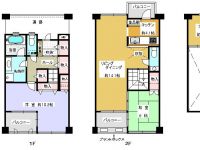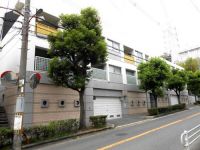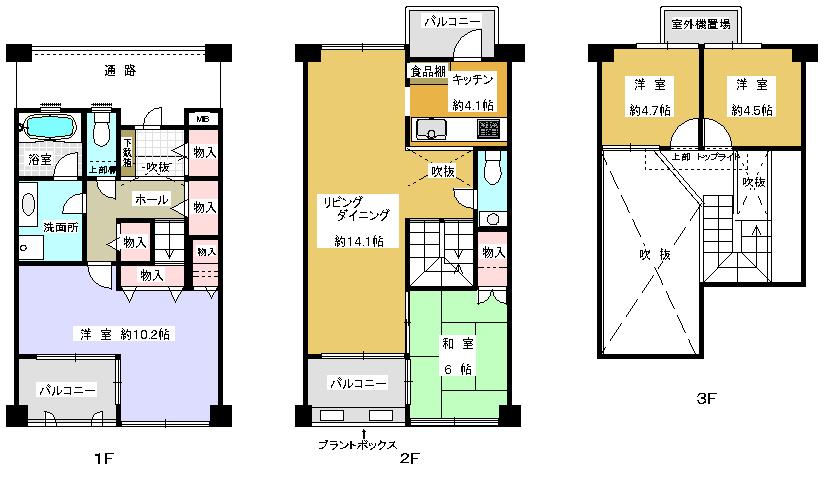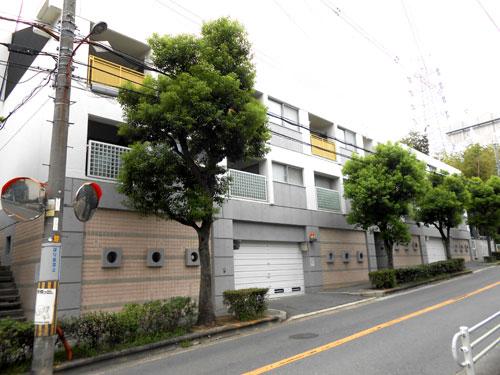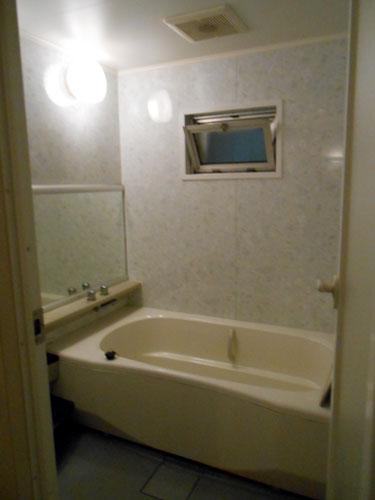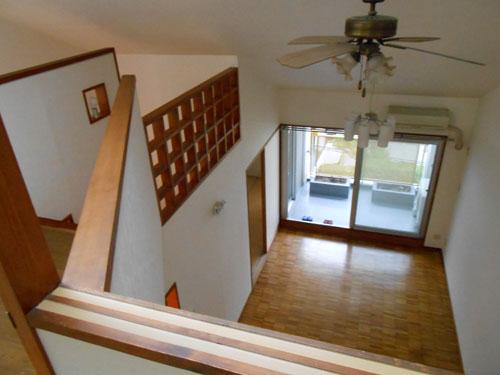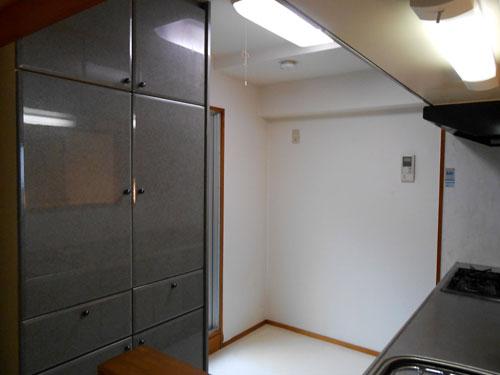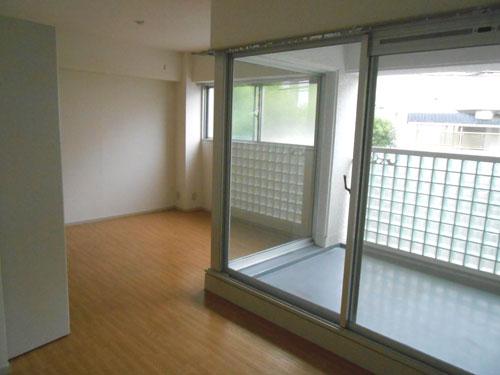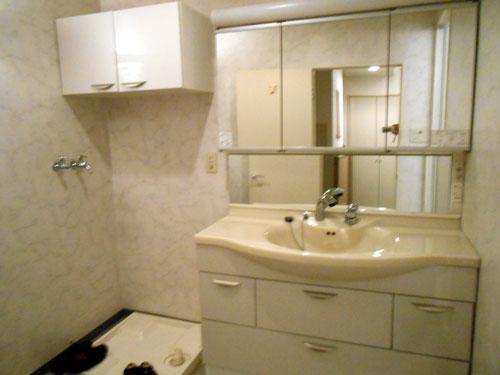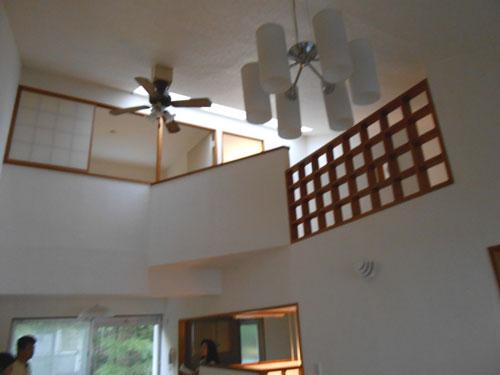|
|
Suita, Osaka Prefecture
大阪府吹田市
|
|
Northern Osaka Express "parkland" walk 9 minutes
北大阪急行「緑地公園」歩9分
|
|
2 ~ 4 is the floor of the maisonette of the room. Very bright, Atrium is attractive.
2 ~ 4階のメゾネットタイプのお部屋です。非常に明るく、吹き抜けが魅力的です。
|
|
2 ~ 4 is the floor of the maisonette of the room. Very bright, Atrium is attractive.
2 ~ 4階のメゾネットタイプのお部屋です。非常に明るく、吹き抜けが魅力的です。
|
Features pickup 特徴ピックアップ | | Immediate Available / 2 along the line more accessible / LDK18 tatami mats or more / Japanese-style room / top floor ・ No upper floor / Washbasin with shower / Bathroom 1 tsubo or more / 2 or more sides balcony / Southeast direction / Bicycle-parking space / Otobasu / High speed Internet correspondence / Warm water washing toilet seat / The window in the bathroom / Atrium / Leafy residential area / Pets Negotiable / BS ・ CS ・ CATV / Bike shelter 即入居可 /2沿線以上利用可 /LDK18畳以上 /和室 /最上階・上階なし /シャワー付洗面台 /浴室1坪以上 /2面以上バルコニー /東南向き /駐輪場 /オートバス /高速ネット対応 /温水洗浄便座 /浴室に窓 /吹抜け /緑豊かな住宅地 /ペット相談 /BS・CS・CATV /バイク置場 |
Property name 物件名 | | Senriyama Royal Mansion four Avenue G Building 千里山ロイヤルマンション四番街G棟 |
Price 価格 | | 29,900,000 yen 2990万円 |
Floor plan 間取り | | 4LDK 4LDK |
Units sold 販売戸数 | | 1 units 1戸 |
Total units 総戸数 | | 54 units 54戸 |
Occupied area 専有面積 | | 108.6 sq m (center line of wall) 108.6m2(壁芯) |
Other area その他面積 | | Balcony area: 13.2 sq m バルコニー面積:13.2m2 |
Whereabouts floor / structures and stories 所在階/構造・階建 | | Second floor / RC4 story 2階/RC4階建 |
Completion date 完成時期(築年月) | | March 1985 1985年3月 |
Address 住所 | | Suita, Osaka Prefecture Senriyamatakezono 1-3 大阪府吹田市千里山竹園1-3 |
Traffic 交通 | | Northern Osaka Express "parkland" walk 9 minutes
Hankyu Senri Line "Senriyama" walk 10 minutes 北大阪急行「緑地公園」歩9分
阪急千里線「千里山」歩10分
|
Related links 関連リンク | | [Related Sites of this company] 【この会社の関連サイト】 |
Person in charge 担当者より | | Rep Fujii 担当者藤井 |
Contact お問い合せ先 | | Mac Juken (Ltd.) TEL: 0800-603-3459 [Toll free] mobile phone ・ Also available from PHS
Caller ID is not notified
Please contact the "saw SUUMO (Sumo)"
If it does not lead, If the real estate company マック住研(株)TEL:0800-603-3459【通話料無料】携帯電話・PHSからもご利用いただけます
発信者番号は通知されません
「SUUMO(スーモ)を見た」と問い合わせください
つながらない方、不動産会社の方は
|
Administrative expense 管理費 | | 16,000 yen / Month (consignment (commuting)) 1万6000円/月(委託(通勤)) |
Repair reserve 修繕積立金 | | 21,350 yen / Month 2万1350円/月 |
Expenses 諸費用 | | Autonomous membership fee: 100 yen / Month 自治会費:100円/月 |
Time residents 入居時期 | | Immediate available 即入居可 |
Whereabouts floor 所在階 | | Second floor 2階 |
Direction 向き | | Southeast 南東 |
Overview and notices その他概要・特記事項 | | Person in charge: Fujii 担当者:藤井 |
Structure-storey 構造・階建て | | RC4 story RC4階建 |
Site of the right form 敷地の権利形態 | | Ownership 所有権 |
Use district 用途地域 | | One middle and high, Residential 1種中高、近隣商業 |
Parking lot 駐車場 | | Nothing 無 |
Company profile 会社概要 | | <Mediation> governor of Osaka Prefecture (5) No. 041334 Mac Juken Co. Yubinbango565-0842 Senriyamahigashi Suita, Osaka Prefecture 2-26-25 <仲介>大阪府知事(5)第041334号マック住研(株)〒565-0842 大阪府吹田市千里山東2-26-25 |
Construction 施工 | | (Ltd.) Zenidakagumi (株)銭高組 |
