1973October
8.9 million yen, 3LDK, 66.36 sq m
Used Apartments » Kansai » Osaka prefecture » Suita
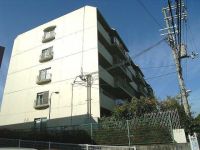 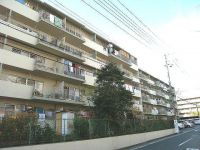
| | Suita, Osaka Prefecture 大阪府吹田市 |
| Hankyu Senri Line "Minamisenri" 8 minutes Inoko TaniAyumi 4 minutes by bus 阪急千里線「南千里」バス8分亥子谷歩4分 |
| ☆ Daylighting ・ Ventilation good ☆ Living environment favorable ☆ Bus to Minamisenri Station about 8 minutes ☆ Boar of Kotanikita park 1 minute walk ☆採光・通風良好☆住環境良好☆南千里駅までバス約8分☆亥の子谷北公園徒歩約1分 |
| [Housing exhibition fair - & Remodeling Fair -] ◆ Also 2014 held! ◆ January 11 (Sat) ~ 13 days (holiday) is, Happy privilege full of 3 days ☆ ・ I want to know now the "consumption tax increase and loan deduction", Individual consultations free of charge to the experts ・ Listing also Hokusetsu simultaneously exhibited 1,100! ・ Balloon art and also present plan Why do not you find the fun house? . 【住宅展示フェア―&リフォームフェア―】◆2014年も開催!◆1月11日(土) ~ 13日(祝)は、嬉しい特典いっぱいの3日間☆ ・今知っておきたい「消費増税やローン控除」を、専門家に無料で個別相談・物件情報も北摂1100件を一斉展示!・バルーンアートやプレゼント企画も 楽しく住まい探しをしませんか? 詳細は下記の「関連リンク」をクリックしてご覧下さい。 |
Features pickup 特徴ピックアップ | | Immediate Available / Elevator 即入居可 /エレベーター | Property name 物件名 | | Minamisenri Green Heights 南千里グリーンハイツ | Price 価格 | | 8.9 million yen 890万円 | Floor plan 間取り | | 3LDK 3LDK | Units sold 販売戸数 | | 1 units 1戸 | Total units 総戸数 | | 60 units 60戸 | Occupied area 専有面積 | | 66.36 sq m (center line of wall) 66.36m2(壁芯) | Other area その他面積 | | Balcony area: 8.75 sq m バルコニー面積:8.75m2 | Whereabouts floor / structures and stories 所在階/構造・階建 | | 5th floor / RC5 story 5階/RC5階建 | Completion date 完成時期(築年月) | | October 1973 1973年10月 | Address 住所 | | Suita, Osaka Prefecture Yamadanishi 1 大阪府吹田市山田西1 | Traffic 交通 | | Hankyu Senri Line "Minamisenri" 8 minutes Inoko TaniAyumi 4 minutes by bus 阪急千里線「南千里」バス8分亥子谷歩4分
| Related links 関連リンク | | [Related Sites of this company] 【この会社の関連サイト】 | Contact お問い合せ先 | | TEL: 0800-603-2287 [Toll free] mobile phone ・ Also available from PHS
Caller ID is not notified
Please contact the "saw SUUMO (Sumo)"
If it does not lead, If the real estate company TEL:0800-603-2287【通話料無料】携帯電話・PHSからもご利用いただけます
発信者番号は通知されません
「SUUMO(スーモ)を見た」と問い合わせください
つながらない方、不動産会社の方は
| Administrative expense 管理費 | | 5800 yen / Month (self-management) 5800円/月(自主管理) | Repair reserve 修繕積立金 | | 8700 yen / Month 8700円/月 | Time residents 入居時期 | | Immediate available 即入居可 | Whereabouts floor 所在階 | | 5th floor 5階 | Direction 向き | | East 東 | Structure-storey 構造・階建て | | RC5 story RC5階建 | Site of the right form 敷地の権利形態 | | Ownership 所有権 | Use district 用途地域 | | One middle and high 1種中高 | Parking lot 駐車場 | | Sky Mu 空無 | Company profile 会社概要 | | <Mediation> governor of Osaka (10) No. 021564 (Ltd.) Mishima Corporation Senrioka shop Yubinbango566-0001 Osaka Settsu Senrioka 2-13-24 <仲介>大阪府知事(10)第021564号(株)三島コーポレーション千里丘店〒566-0001 大阪府摂津市千里丘2-13-24 |
Local appearance photo現地外観写真 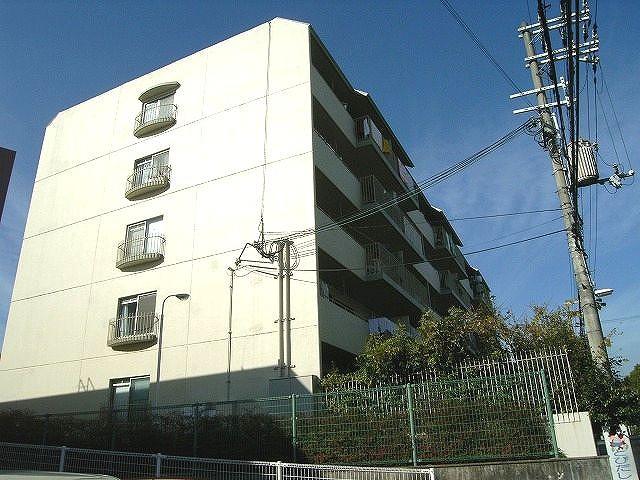 appearance
外観
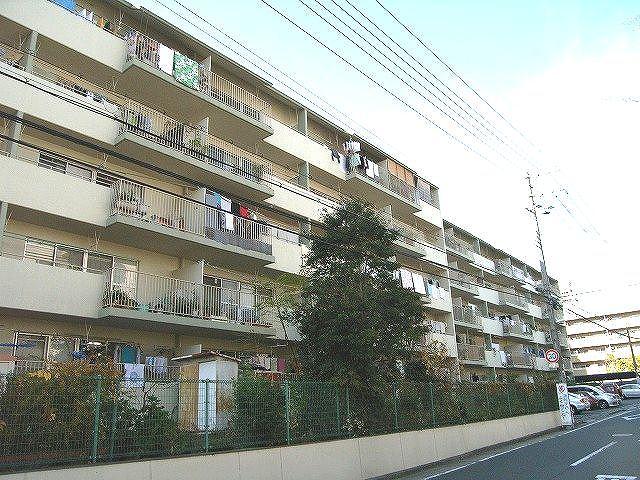 appearance
外観
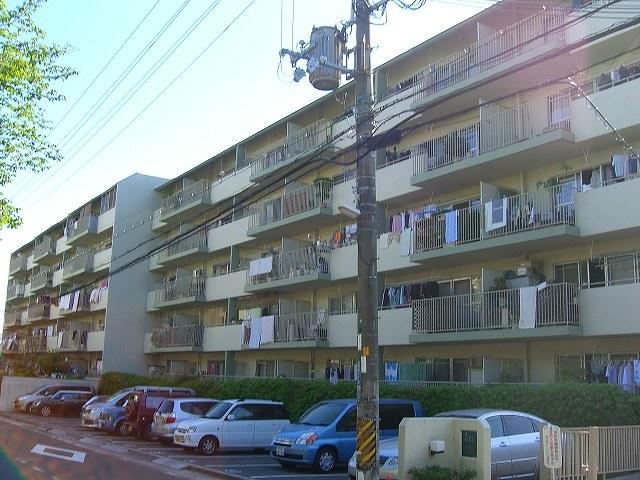 appearance
外観
Floor plan間取り図 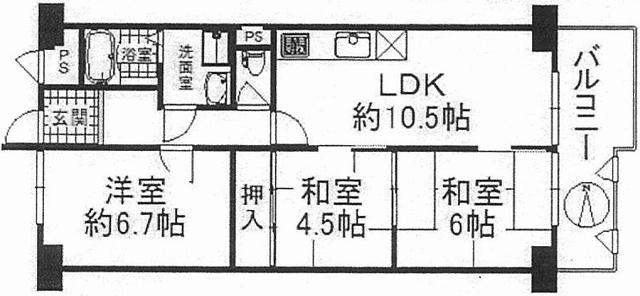 3LDK, Price 8.9 million yen, Occupied area 66.36 sq m , Balcony area 8.75 sq m Floor
3LDK、価格890万円、専有面積66.36m2、バルコニー面積8.75m2 間取り
Local appearance photo現地外観写真 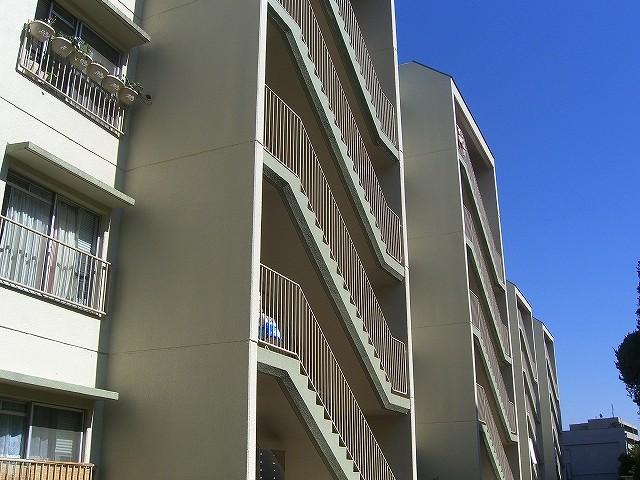 appearance
外観
Entrance玄関 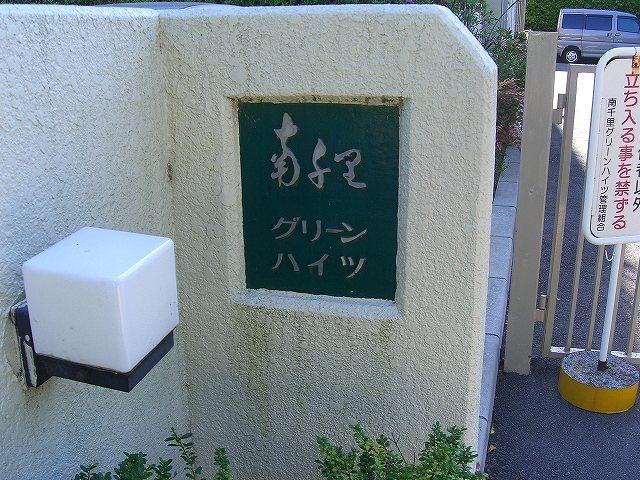 Entrance
入り口
Other common areasその他共用部 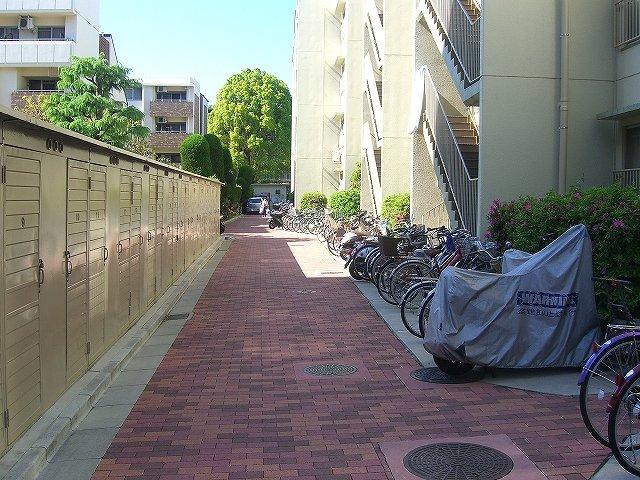 Bicycle-parking space
駐輪場
Other localその他現地 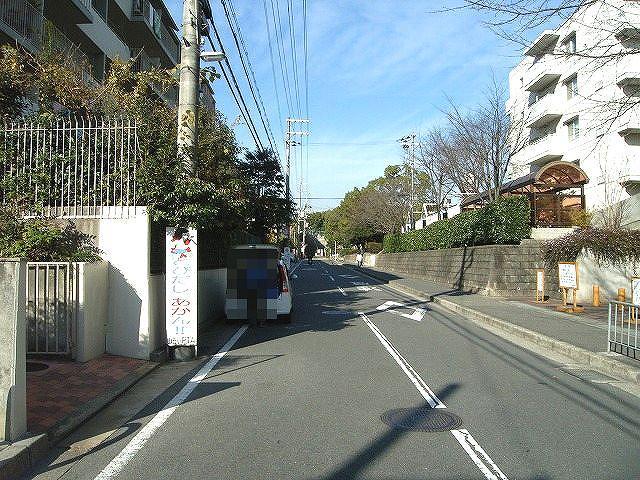 Local photos, including front road
前面道路含む現地写真
Otherその他 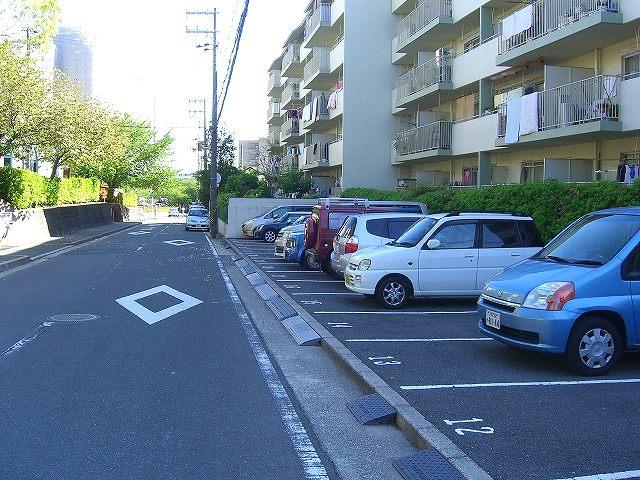 Parking lot
駐車場
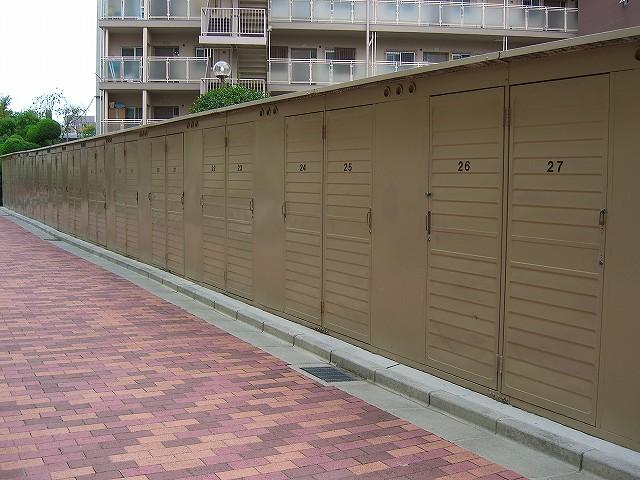 Other
その他
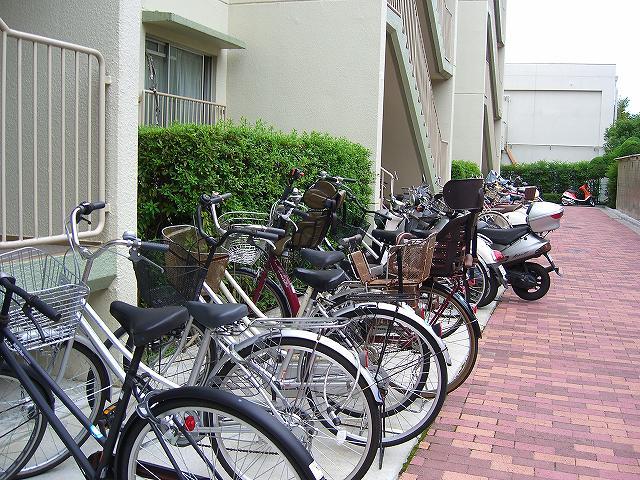 Bicycle-parking space
駐輪場
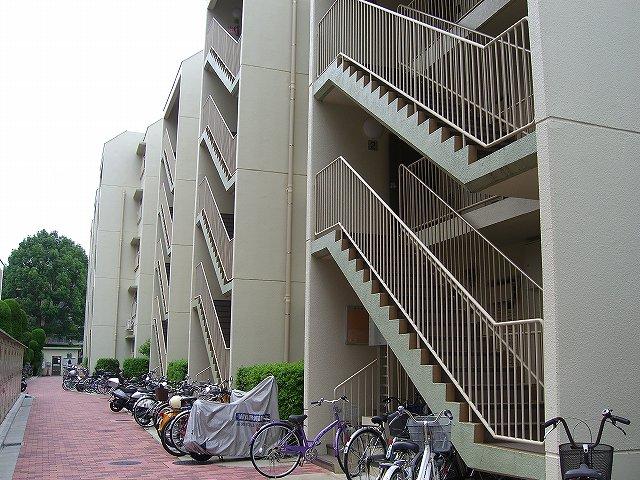 appearance
外観
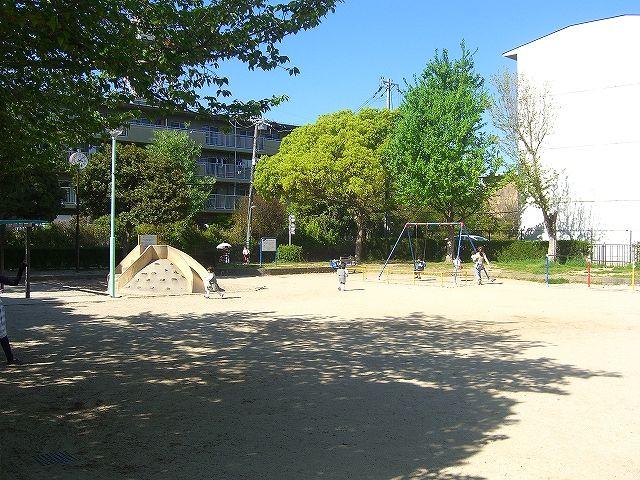 Other
その他
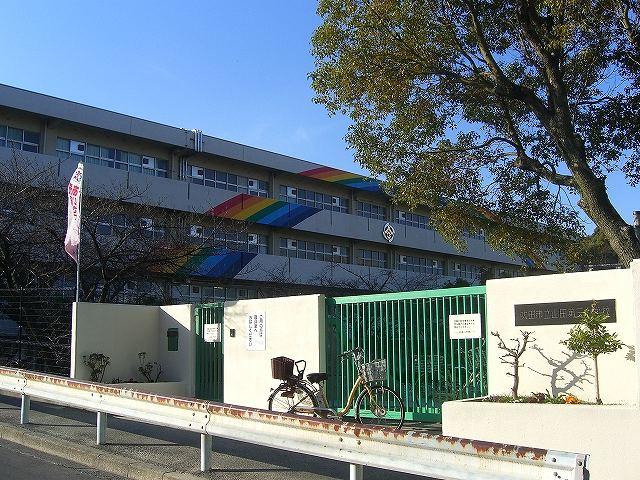 Yamada, the third elementary school
山田第三小学校
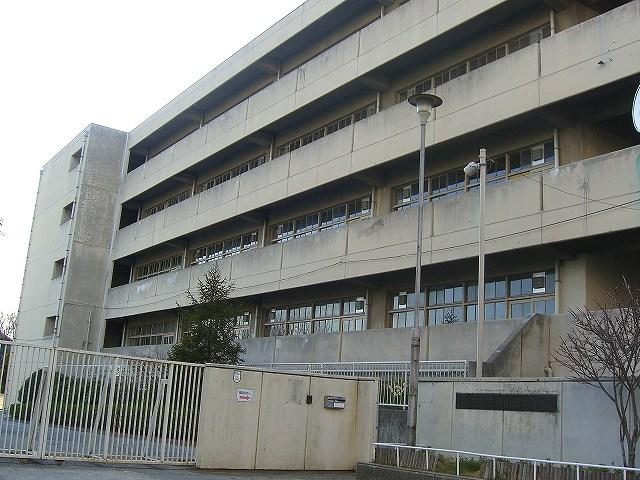 Nishiyamada junior high school
西山田中学校
Location
|
















