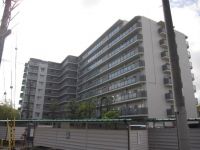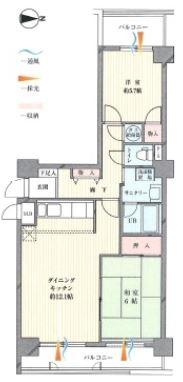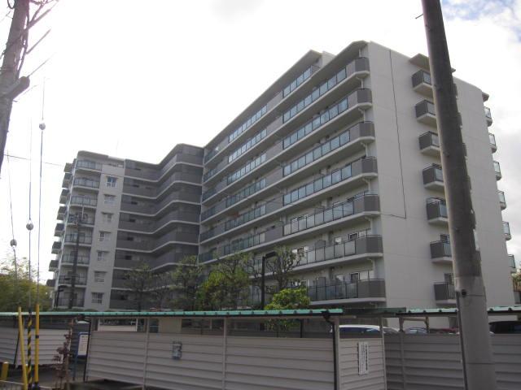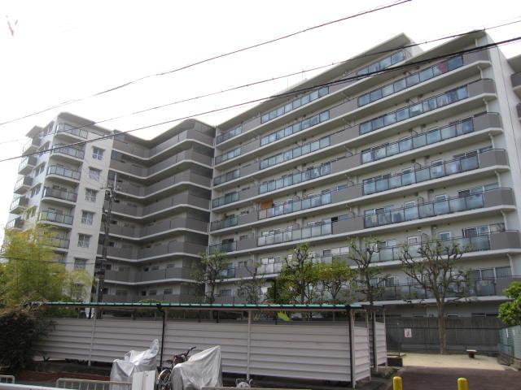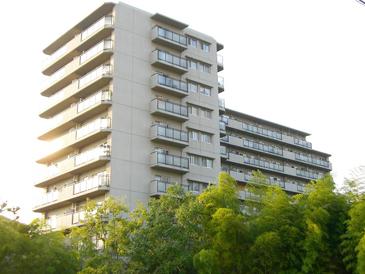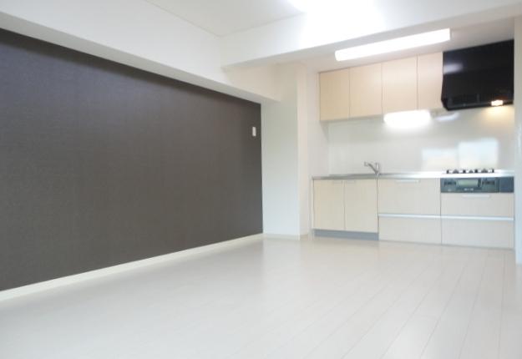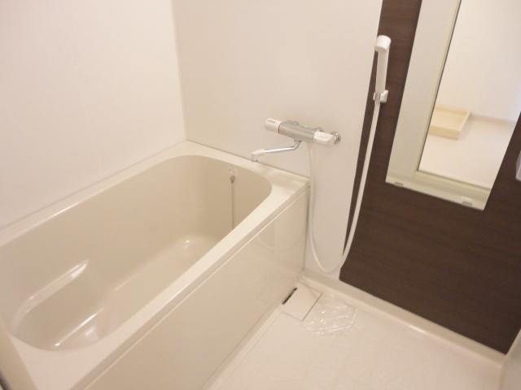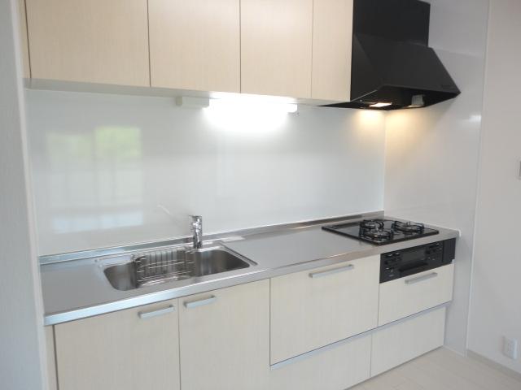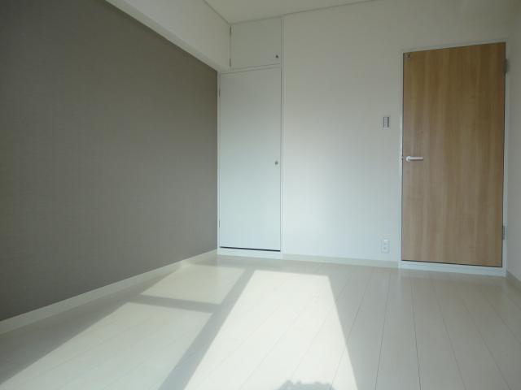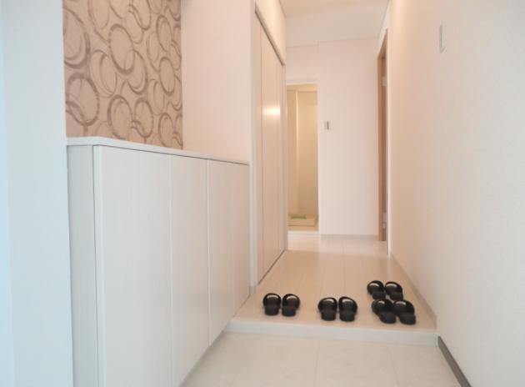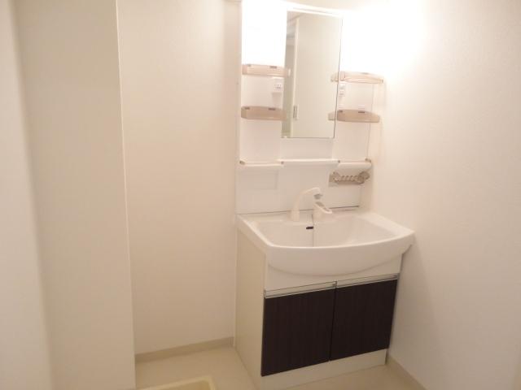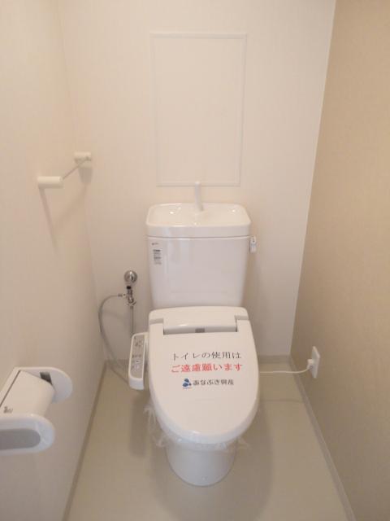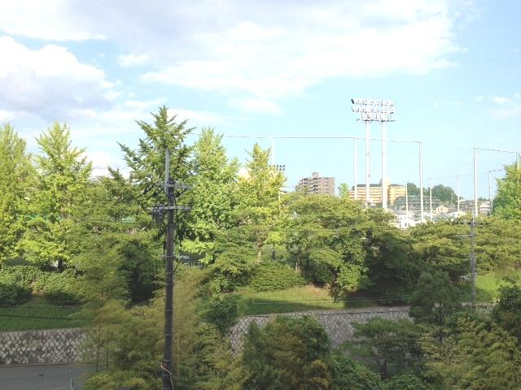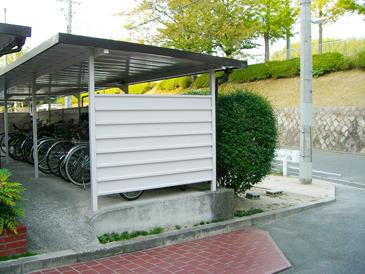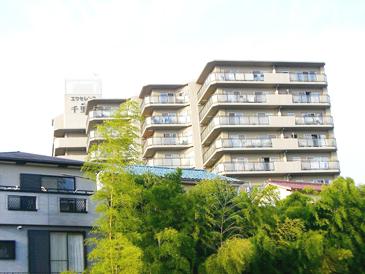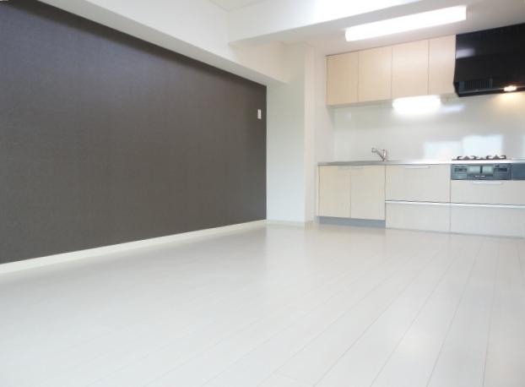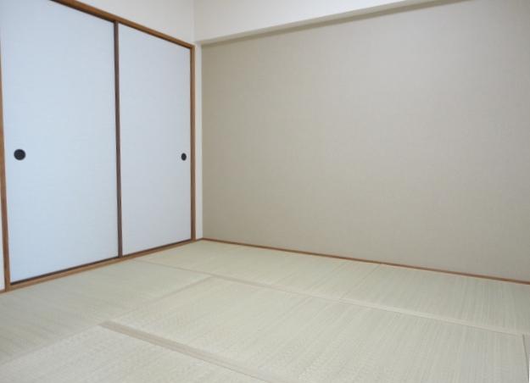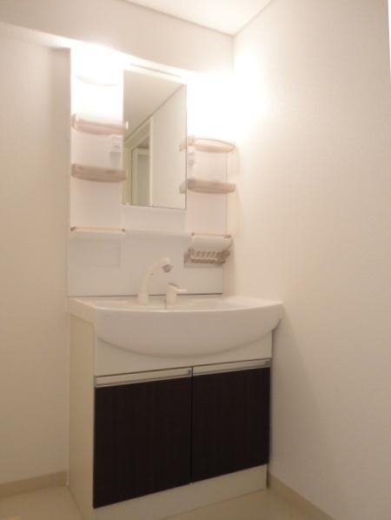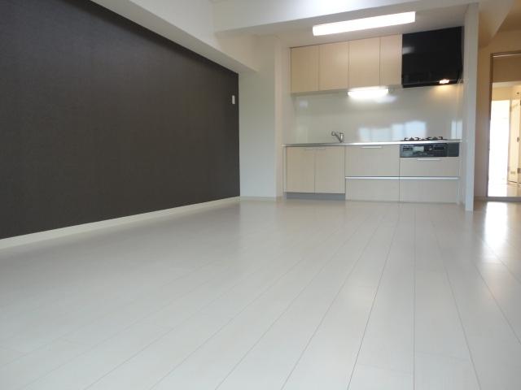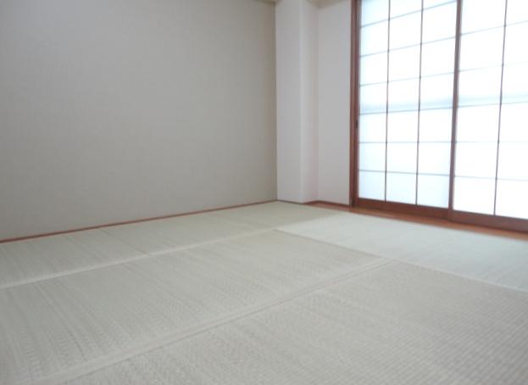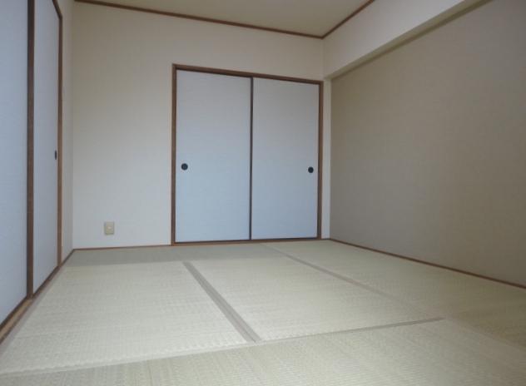|
|
Suita, Osaka Prefecture
大阪府吹田市
|
|
Hankyu Senri Line "Senriyama" walk 13 minutes
阪急千里線「千里山」歩13分
|
|
■ It has been completely renovated! East and West both sides balcony! Living environment favorable!
■全面リフォーム済み! 東西両面バルコニー! 住環境良好!
|
|
■ View from the balcony is good! ■ System kitchen or bathroom, etc. also been completely replaced! How is it also a reference for reform?!
■バルコニーからの眺望は良好です!■システムキッチンや浴室なども全面交換済み!リフォームの参考にもいかがですか?!
|
Features pickup 特徴ピックアップ | | Immediate Available / Interior renovation / System kitchen / Yang per good / All room storage / A quiet residential area / Japanese-style room / 2 or more sides balcony / Elevator / High speed Internet correspondence / Warm water washing toilet seat / TV monitor interphone / Ventilation good / BS ・ CS ・ CATV 即入居可 /内装リフォーム /システムキッチン /陽当り良好 /全居室収納 /閑静な住宅地 /和室 /2面以上バルコニー /エレベーター /高速ネット対応 /温水洗浄便座 /TVモニタ付インターホン /通風良好 /BS・CS・CATV |
Property name 物件名 | | Excellence Senriyama エクセレンス千里山 |
Price 価格 | | 14,950,000 yen 1495万円 |
Floor plan 間取り | | 2LDK 2LDK |
Units sold 販売戸数 | | 1 units 1戸 |
Occupied area 専有面積 | | 63.62 sq m (center line of wall) 63.62m2(壁芯) |
Other area その他面積 | | Balcony area: 11.76 sq m バルコニー面積:11.76m2 |
Whereabouts floor / structures and stories 所在階/構造・階建 | | 4th floor / SRC9 story 4階/SRC9階建 |
Completion date 完成時期(築年月) | | April 1983 1983年4月 |
Address 住所 | | Suita, Osaka Prefecture Senriyamatsukigaoka 大阪府吹田市千里山月が丘 |
Traffic 交通 | | Hankyu Senri Line "Senriyama" walk 13 minutes 阪急千里線「千里山」歩13分
|
Related links 関連リンク | | [Related Sites of this company] 【この会社の関連サイト】 |
Contact お問い合せ先 | | TEL: 0800-603-3417 [Toll free] mobile phone ・ Also available from PHS
Caller ID is not notified
Please contact the "saw SUUMO (Sumo)"
If it does not lead, If the real estate company TEL:0800-603-3417【通話料無料】携帯電話・PHSからもご利用いただけます
発信者番号は通知されません
「SUUMO(スーモ)を見た」と問い合わせください
つながらない方、不動産会社の方は
|
Administrative expense 管理費 | | 7060 yen / Month (consignment (commuting)) 7060円/月(委託(通勤)) |
Repair reserve 修繕積立金 | | 8730 yen / Month 8730円/月 |
Whereabouts floor 所在階 | | 4th floor 4階 |
Direction 向き | | East 東 |
Renovation リフォーム | | January 2013 interior renovation completed (kitchen ・ bathroom ・ toilet ・ Joinery had made, etc.) 2013年1月内装リフォーム済(キッチン・浴室・トイレ・建具新調等) |
Structure-storey 構造・階建て | | SRC9 story SRC9階建 |
Site of the right form 敷地の権利形態 | | Ownership 所有権 |
Use district 用途地域 | | One middle and high 1種中高 |
Parking lot 駐車場 | | Site (12,000 yen / Month) 敷地内(1万2000円/月) |
Company profile 会社概要 | | <Mediation> governor of Osaka (2) the first 050,580 No. Pitattohausu Minamisenri shop House Housing Management (with) Yubinbango565-0852 Suita, Osaka Prefecture Senriyamatakezono 2-25-5 <仲介>大阪府知事(2)第050580号ピタットハウス南千里店ハウス住宅管理(有)〒565-0852 大阪府吹田市千里山竹園2-25-5 |
Construction 施工 | | (Ltd.) Arai-gumi Ltd. (株)新井組 |

