Used Apartments » Kansai » Osaka prefecture » Suita
 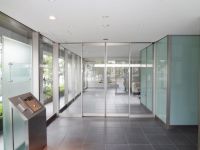
| | Suita, Osaka Prefecture 大阪府吹田市 |
| Hankyu Senri Line "Toyotsu" walk 5 minutes 阪急千里線「豊津」歩5分 |
| ☆ January 2009 architecture! ☆ Facing south ・ Good per sun! ☆ Pet breeding Allowed! ☆ Indoor beautiful! ☆ Hankyu Senri Line Toyotsu Station 5-minute walk! ☆ Northern Osaka express line Esaka Station is also accessible 13 mins! ☆平成21年1月建築! ☆南向き・陽当たり良好! ☆ペット飼育可! ☆室内美麗! ☆阪急千里線豊津駅徒歩5分!☆北大阪急行線江坂駅徒歩13分も利用可! |
| Facing south, Yang per good, Pets Negotiable, Design house performance with evaluation, 2 along the line more accessible, Plane parking, Super close, System kitchen, Bathroom Dryerese-style room, Washbasin with shower, Face-to-face kitchen, Security enhancement, Barrier-free, South balcony, Double-glazing, Bicycle-parking space, Elevator, High speed Internet correspondence, Warm water washing toilet seat, The window in the bathroom, TV monitor interphone, All living room flooring, Dish washing dryer, water filter, BS ・ CS ・ CATV, Flat terrain, Delivery Box, Bike shelter 南向き、陽当り良好、ペット相談、設計住宅性能評価付、2沿線以上利用可、平面駐車場、スーパーが近い、システムキッチン、浴室乾燥機、和室、シャワー付洗面台、対面式キッチン、セキュリティ充実、バリアフリー、南面バルコニー、複層ガラス、駐輪場、エレベーター、高速ネット対応、温水洗浄便座、浴室に窓、TVモニタ付インターホン、全居室フローリング、食器洗乾燥機、浄水器、BS・CS・CATV、平坦地、宅配ボックス、バイク置場 |
Features pickup 特徴ピックアップ | | Design house performance with evaluation / 2 along the line more accessible / Super close / Facing south / System kitchen / Bathroom Dryer / Yang per good / Japanese-style room / Washbasin with shower / Face-to-face kitchen / Security enhancement / Barrier-free / Plane parking / South balcony / Double-glazing / Bicycle-parking space / Elevator / High speed Internet correspondence / Warm water washing toilet seat / The window in the bathroom / TV monitor interphone / All living room flooring / Dish washing dryer / water filter / Pets Negotiable / BS ・ CS ・ CATV / Flat terrain / Delivery Box / Bike shelter 設計住宅性能評価付 /2沿線以上利用可 /スーパーが近い /南向き /システムキッチン /浴室乾燥機 /陽当り良好 /和室 /シャワー付洗面台 /対面式キッチン /セキュリティ充実 /バリアフリー /平面駐車場 /南面バルコニー /複層ガラス /駐輪場 /エレベーター /高速ネット対応 /温水洗浄便座 /浴室に窓 /TVモニタ付インターホン /全居室フローリング /食器洗乾燥機 /浄水器 /ペット相談 /BS・CS・CATV /平坦地 /宅配ボックス /バイク置場 | Event information イベント情報 | | Local tours (Please be sure to ask in advance) schedule / Now open 現地見学会(事前に必ずお問い合わせください)日程/公開中 | Property name 物件名 | | Surpass Suita Tarumi-cho [January 2009 architecture! ] サーパス吹田垂水町【平成21年1月建築!】 | Price 価格 | | 26,800,000 yen 2680万円 | Floor plan 間取り | | 3LDK 3LDK | Units sold 販売戸数 | | 1 units 1戸 | Total units 総戸数 | | 52 units 52戸 | Occupied area 専有面積 | | 62.54 sq m (18.91 tsubo) (center line of wall) 62.54m2(18.91坪)(壁芯) | Other area その他面積 | | Balcony area: 10.44 sq m バルコニー面積:10.44m2 | Whereabouts floor / structures and stories 所在階/構造・階建 | | 4th floor / RC5 story 4階/RC5階建 | Completion date 完成時期(築年月) | | January 2009 2009年1月 | Address 住所 | | Suita, Osaka Tarumi-cho, 2 大阪府吹田市垂水町2 | Traffic 交通 | | Hankyu Senri Line "Toyotsu" walk 5 minutes
Northern Osaka Express "Esaka" walk 13 minutes 阪急千里線「豊津」歩5分
北大阪急行「江坂」歩13分
| Related links 関連リンク | | [Related Sites of this company] 【この会社の関連サイト】 | Person in charge 担当者より | | Person in charge of real-estate and building Okubo Osamu Age: 50 Daigyokai experience: everyone on the basis of the 23 years of real estate industry history 23 years of experience will be happy to support every effort to be able to start a new life in peace. The motto of "Customer eyes", Because I will do my best with the aim of your best smile, Anything please feel free to contact us. 担当者宅建大久保 修年齢:50代業界経験:23年不動産業歴23年の経験を基に皆様が安心して新生活をスタート出来るよう全力でサポートさせて頂きます。 「お客様目線」をモットーに、お客様の最高の笑顔を目指して頑張りますので、何でもお気軽にご相談下さい。 | Contact お問い合せ先 | | TEL: 0800-603-1598 [Toll free] mobile phone ・ Also available from PHS
Caller ID is not notified
Please contact the "saw SUUMO (Sumo)"
If it does not lead, If the real estate company TEL:0800-603-1598【通話料無料】携帯電話・PHSからもご利用いただけます
発信者番号は通知されません
「SUUMO(スーモ)を見た」と問い合わせください
つながらない方、不動産会社の方は
| Administrative expense 管理費 | | 4700 yen / Month (consignment (commuting)) 4700円/月(委託(通勤)) | Repair reserve 修繕積立金 | | 5300 yen / Month 5300円/月 | Expenses 諸費用 | | Internet flat rate: 2835 yen / Month, Surpass SOS24 fee: 500 yen / Month, Surpass escort service and maintenance costs: 390 yen / Month インターネット定額料金:2835円/月、サーパスSOS24使用料:500円/月、サーパスエスコートサービス維持管理費:390円/月 | Time residents 入居時期 | | Consultation 相談 | Whereabouts floor 所在階 | | 4th floor 4階 | Direction 向き | | South 南 | Overview and notices その他概要・特記事項 | | Contact: Okubo Osamu 担当者:大久保 修 | Structure-storey 構造・階建て | | RC5 story RC5階建 | Site of the right form 敷地の権利形態 | | Ownership 所有権 | Use district 用途地域 | | One middle and high 1種中高 | Parking lot 駐車場 | | Site (15,000 yen / Month) 敷地内(1万5000円/月) | Company profile 会社概要 | | <Mediation> governor of Osaka (6) No. 040391 Kinki ・ Estate Co., Ltd. Yubinbango560-0085 Toyonaka, Osaka Kaminitta 3-1-9 studio Chisato second floor <仲介>大阪府知事(6)第040391号キンキ・エステート(株)〒560-0085 大阪府豊中市上新田3-1-9 スタジオ千里2階 | Construction 施工 | | (Ltd.) anabuki construction (株)穴吹工務店 |
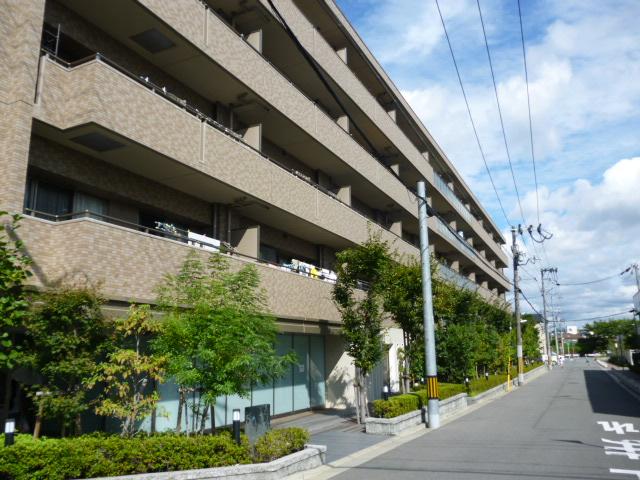 Local appearance photo
現地外観写真
Entranceエントランス 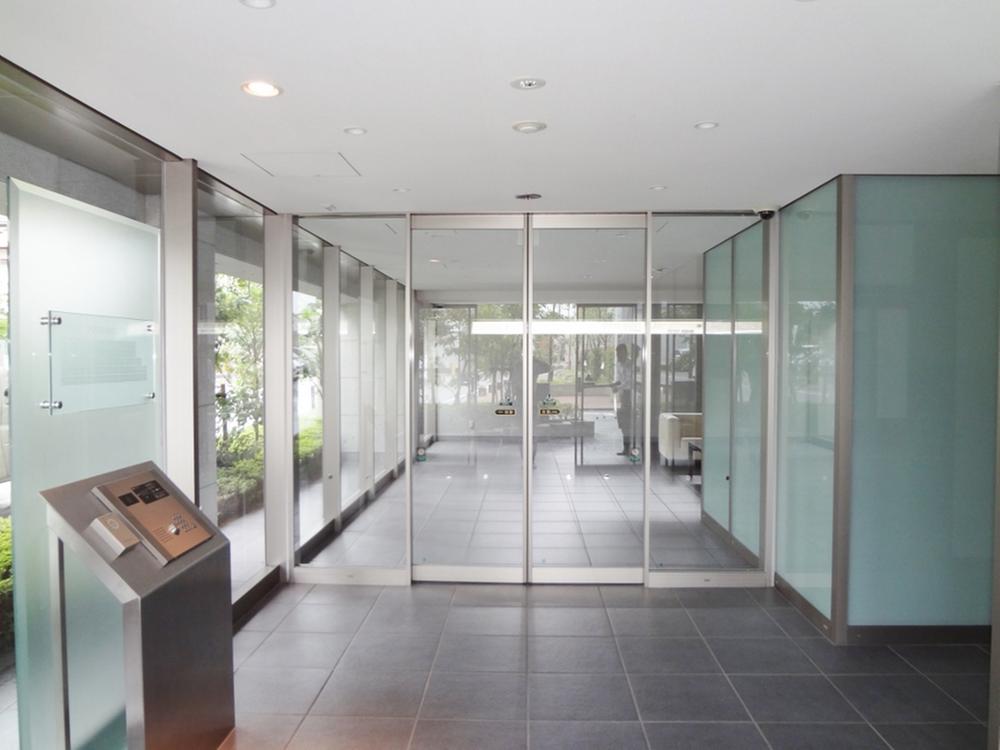 Common areas
共用部
Floor plan間取り図 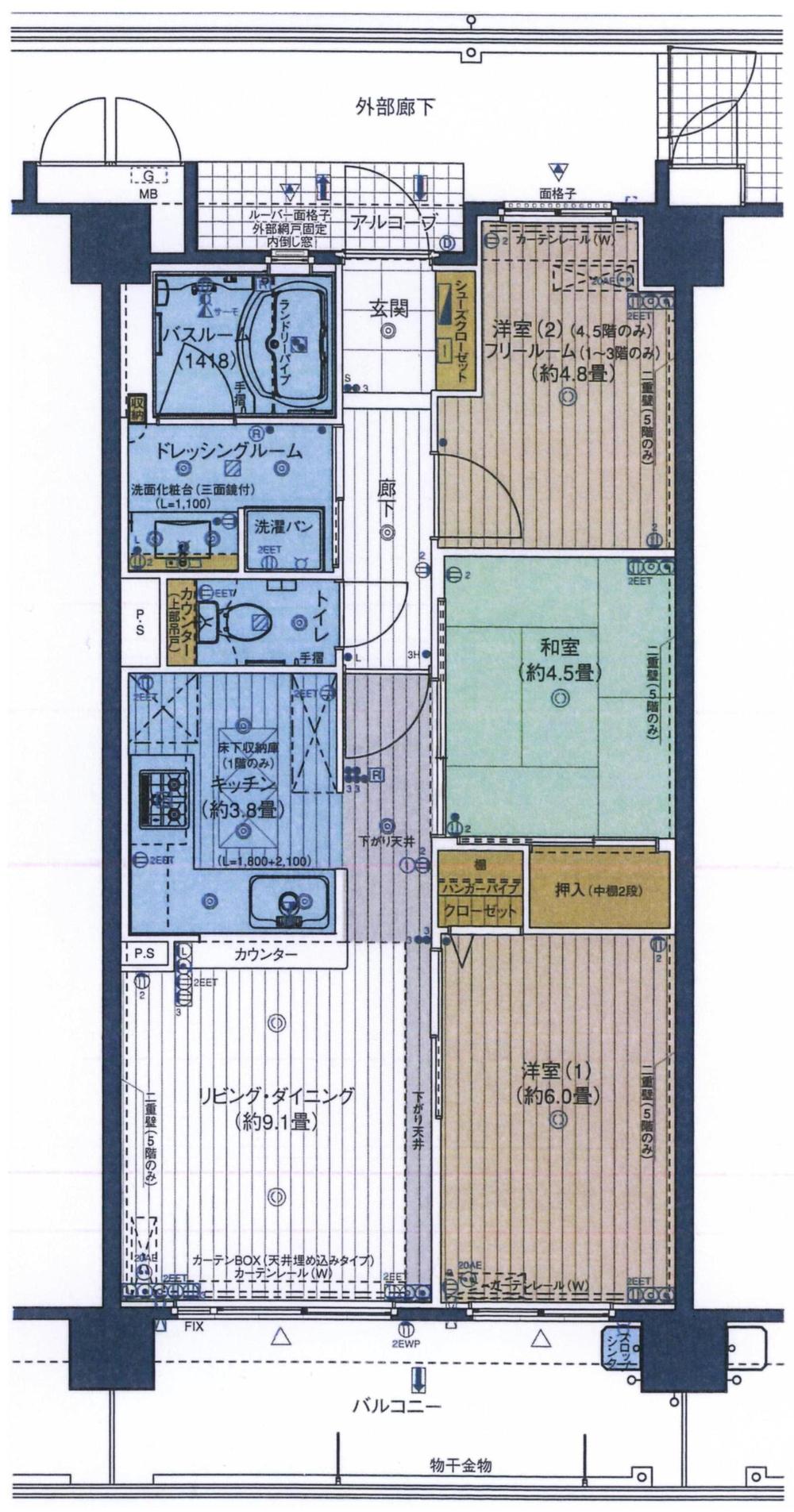 3LDK, Price 26,800,000 yen, Occupied area 62.54 sq m , Balcony area 10.44 sq m
3LDK、価格2680万円、専有面積62.54m2、バルコニー面積10.44m2
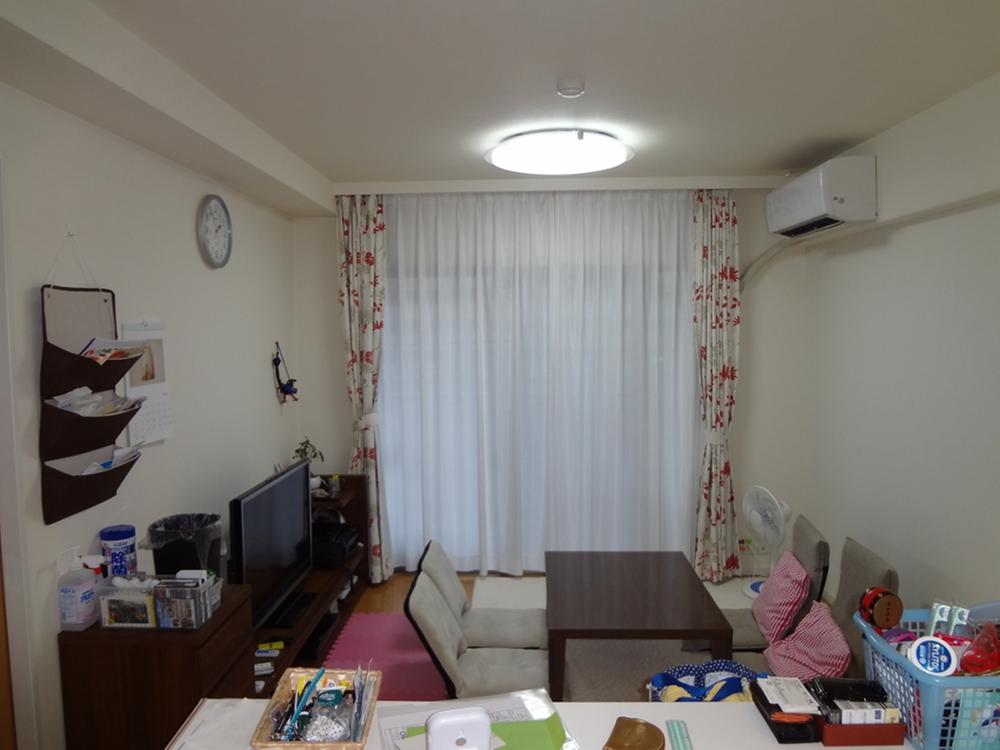 Living
リビング
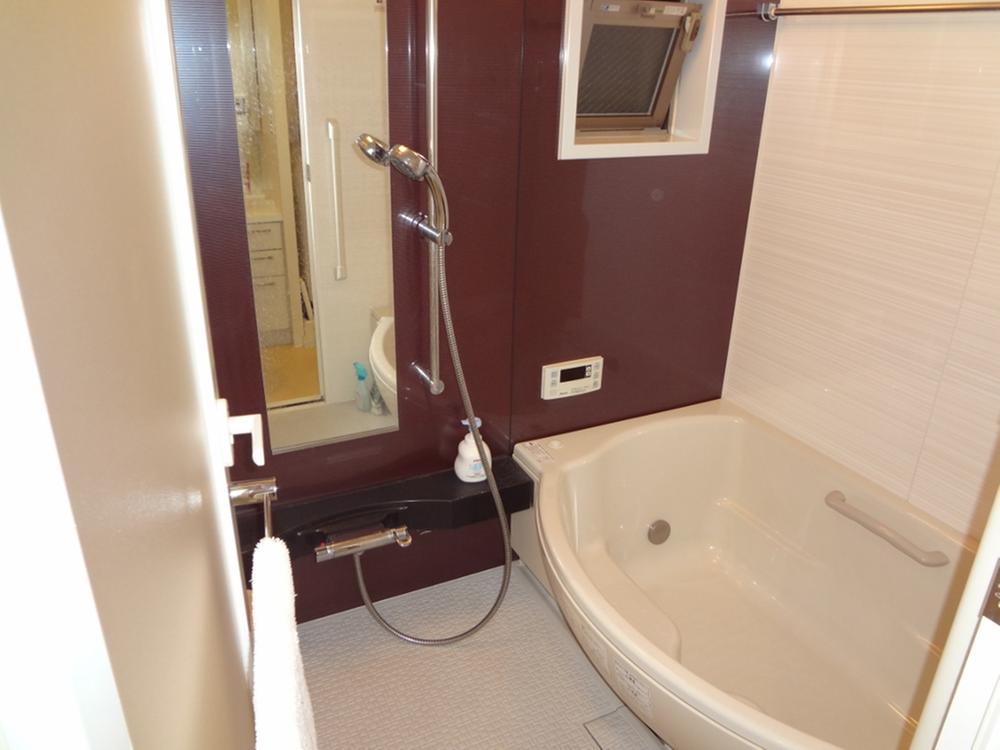 Bathroom
浴室
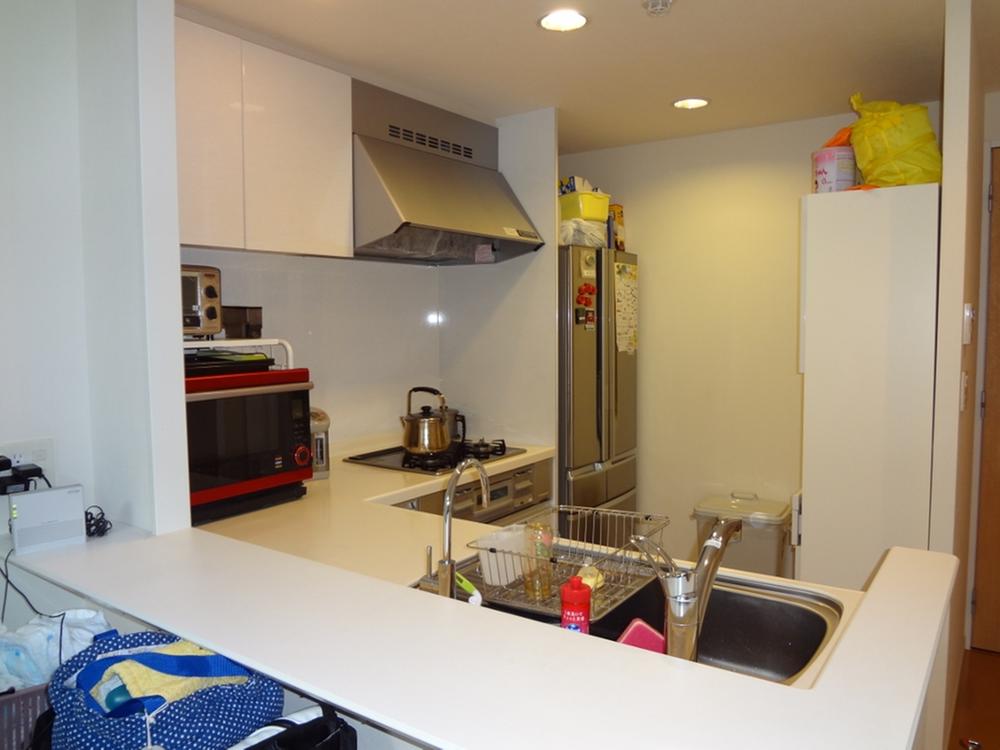 Kitchen
キッチン
Non-living roomリビング以外の居室 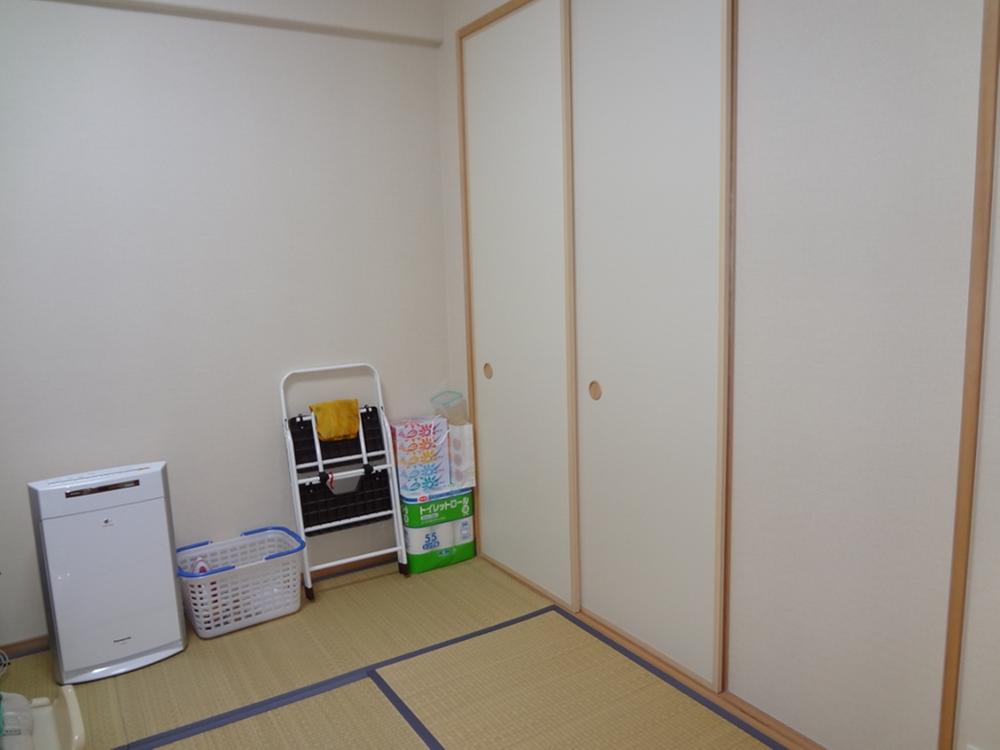 Japanese style room
和室
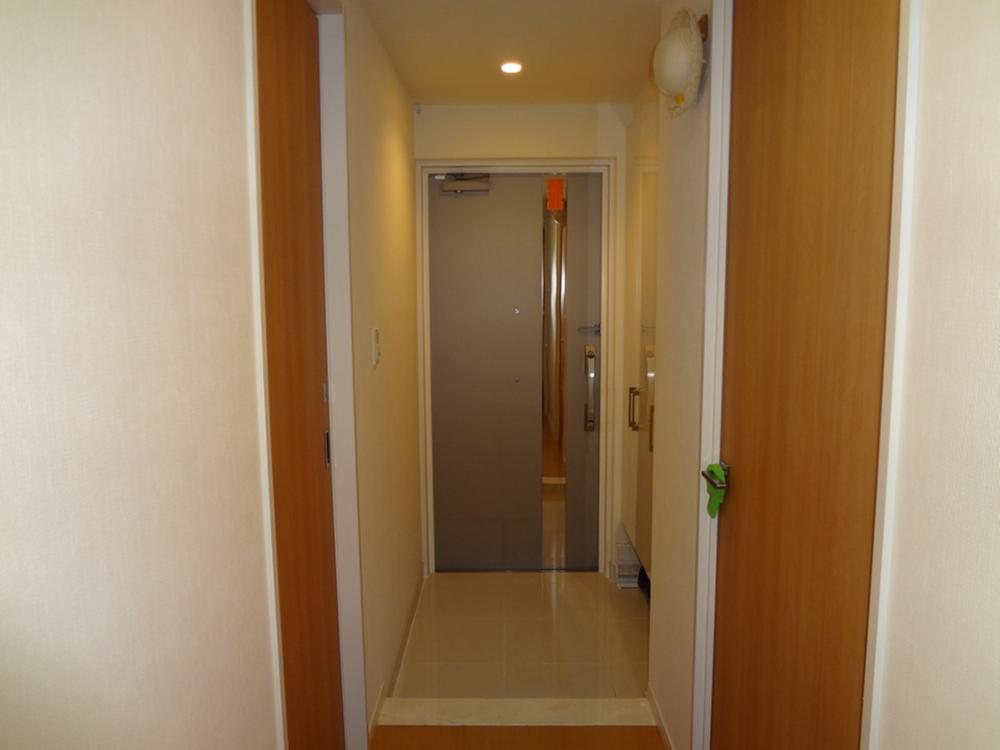 Entrance
玄関
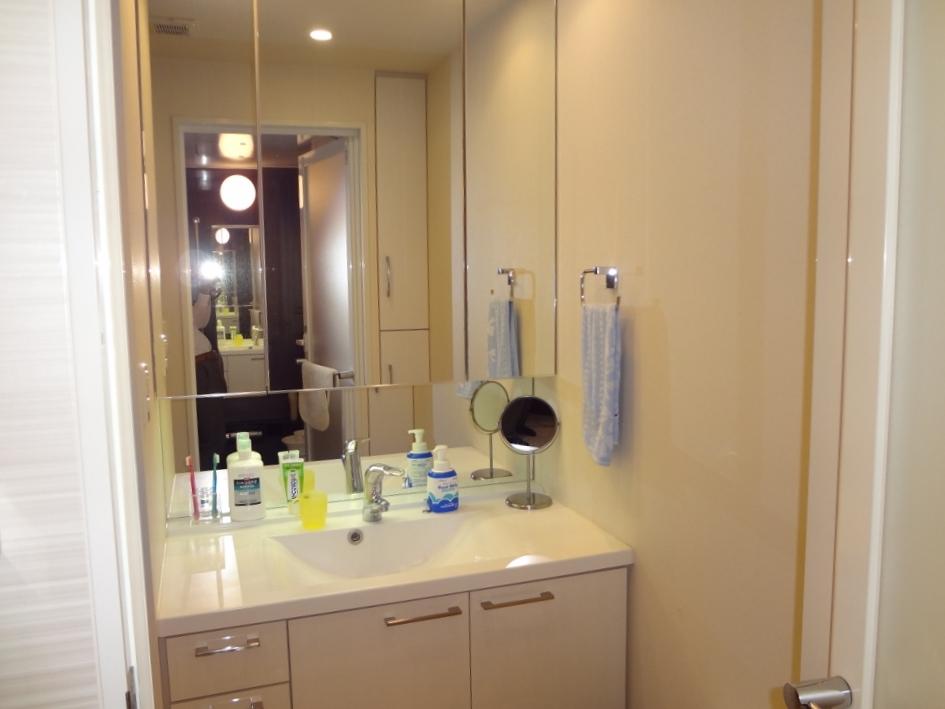 Wash basin, toilet
洗面台・洗面所
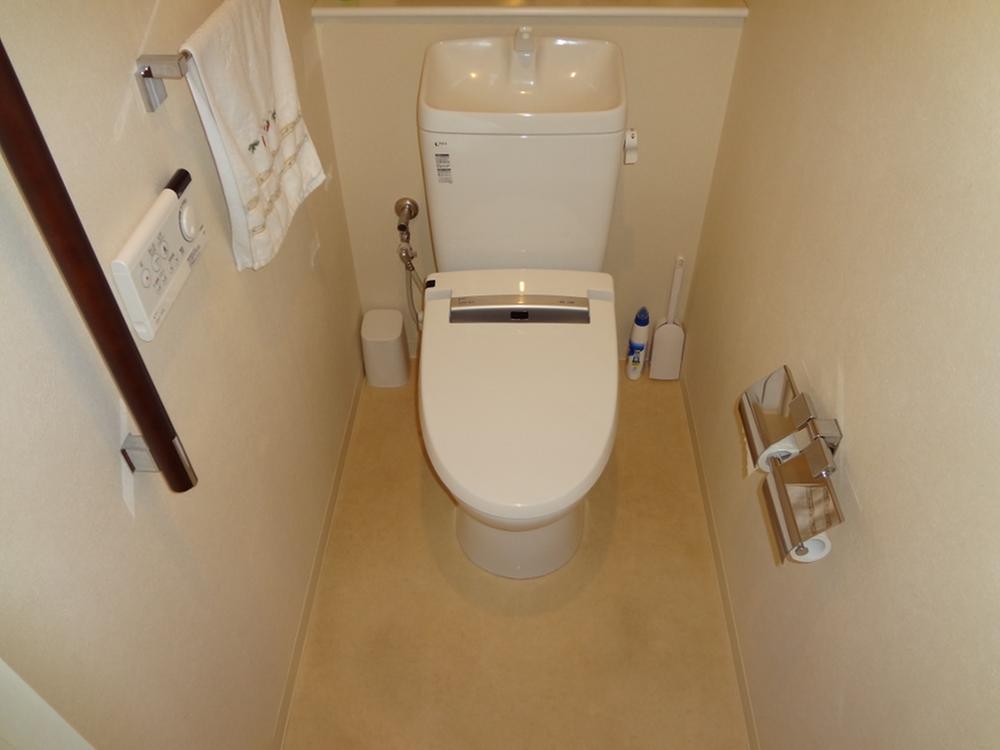 Toilet
トイレ
Lobbyロビー 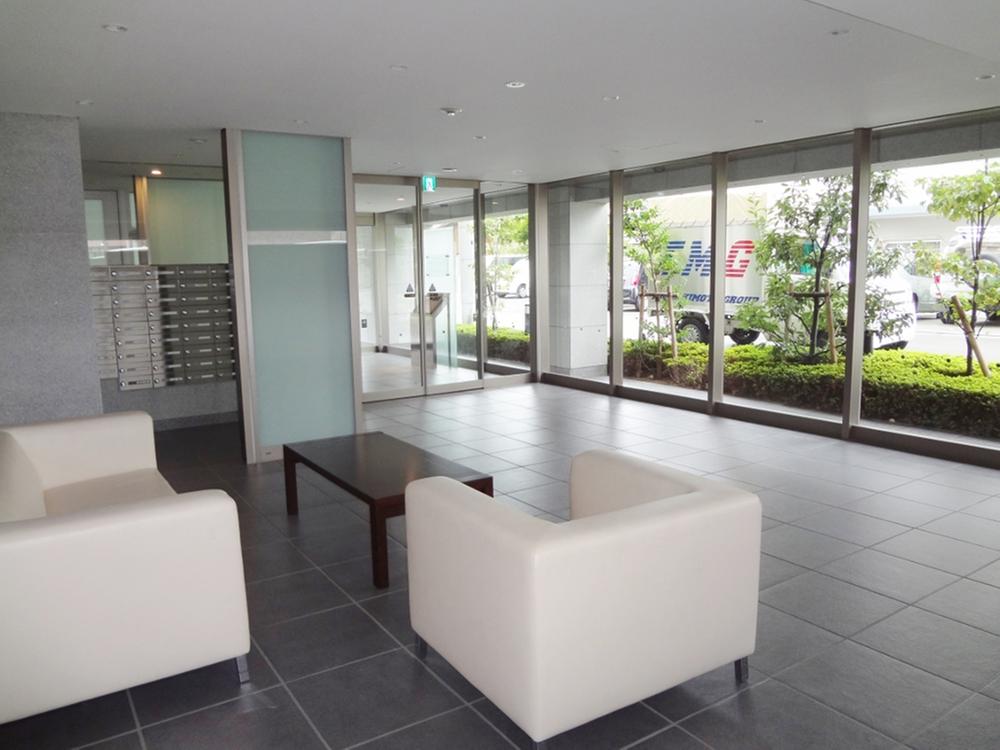 Common areas
共用部
Other common areasその他共用部 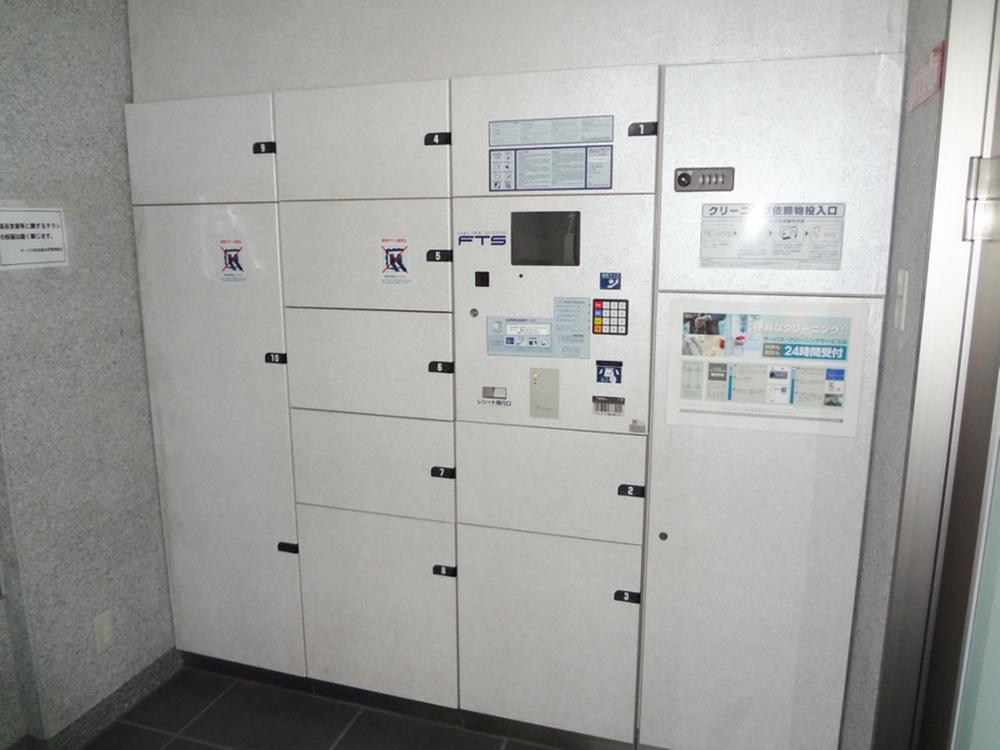 Delivery Box
宅配ボックス
Parking lot駐車場 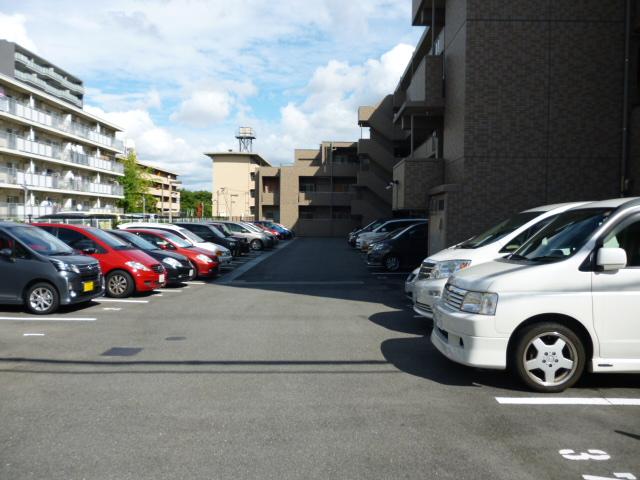 Common areas
共用部
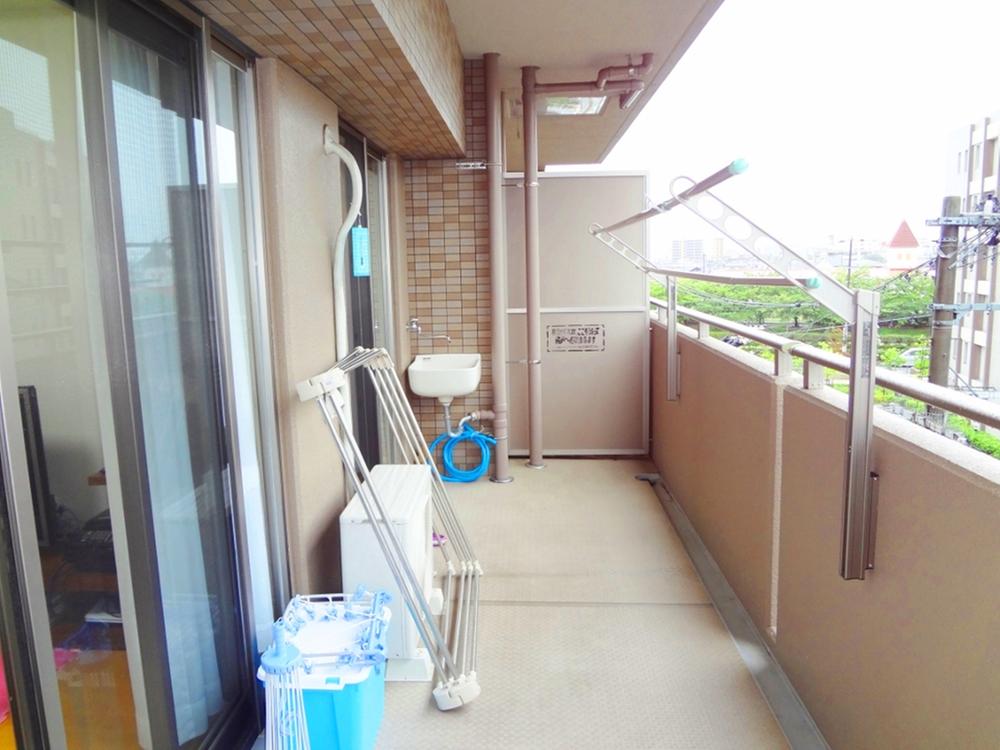 Balcony
バルコニー
Kindergarten ・ Nursery幼稚園・保育園 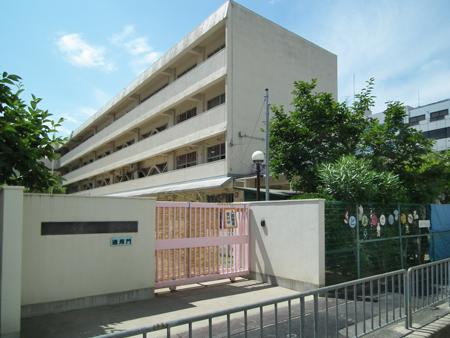 Municipal Toyotsu until the first kindergarten 790m
市立豊津第一幼稚園まで790m
Non-living roomリビング以外の居室 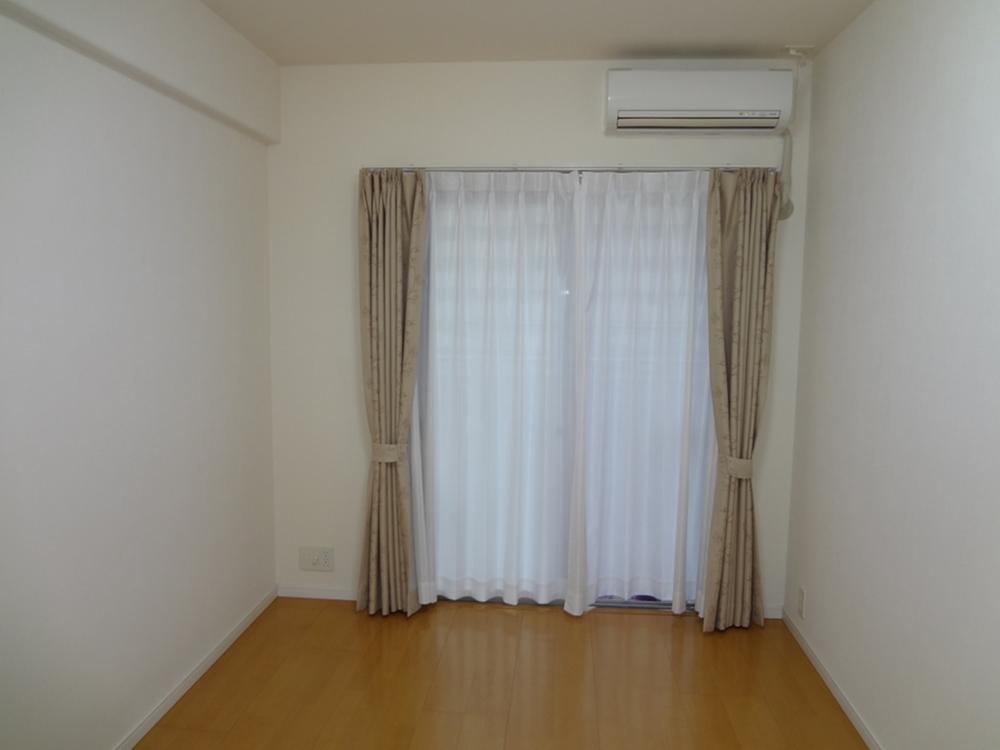 Western-style (6.0 quire)
洋室(6.0帖)
Entrance玄関 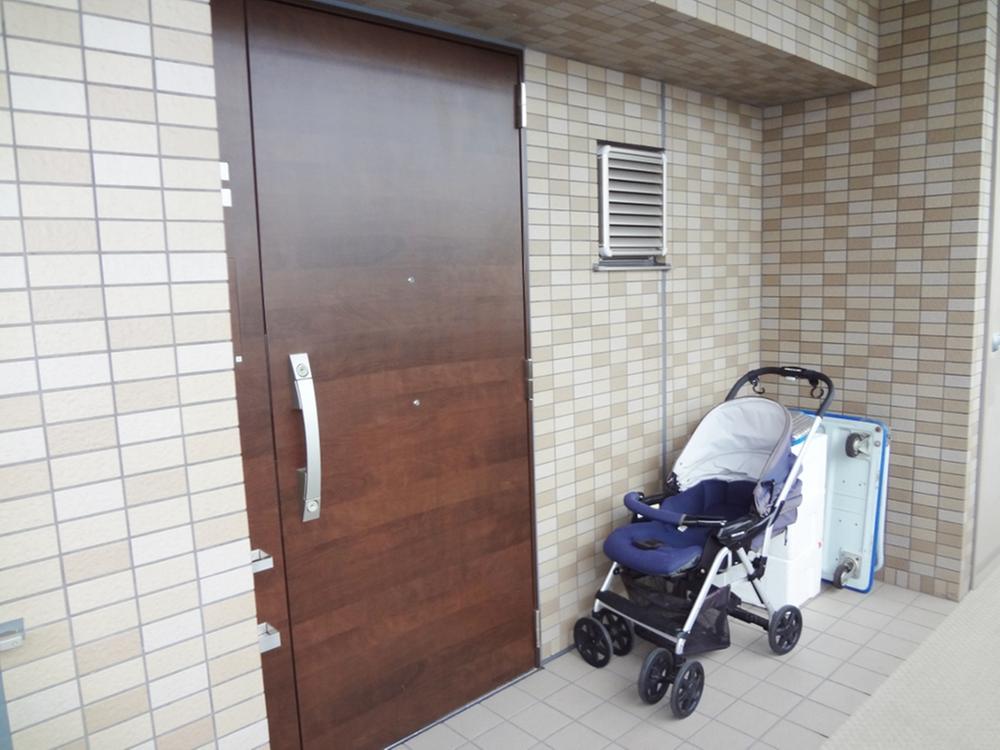 alcove
アルコーブ
Other common areasその他共用部 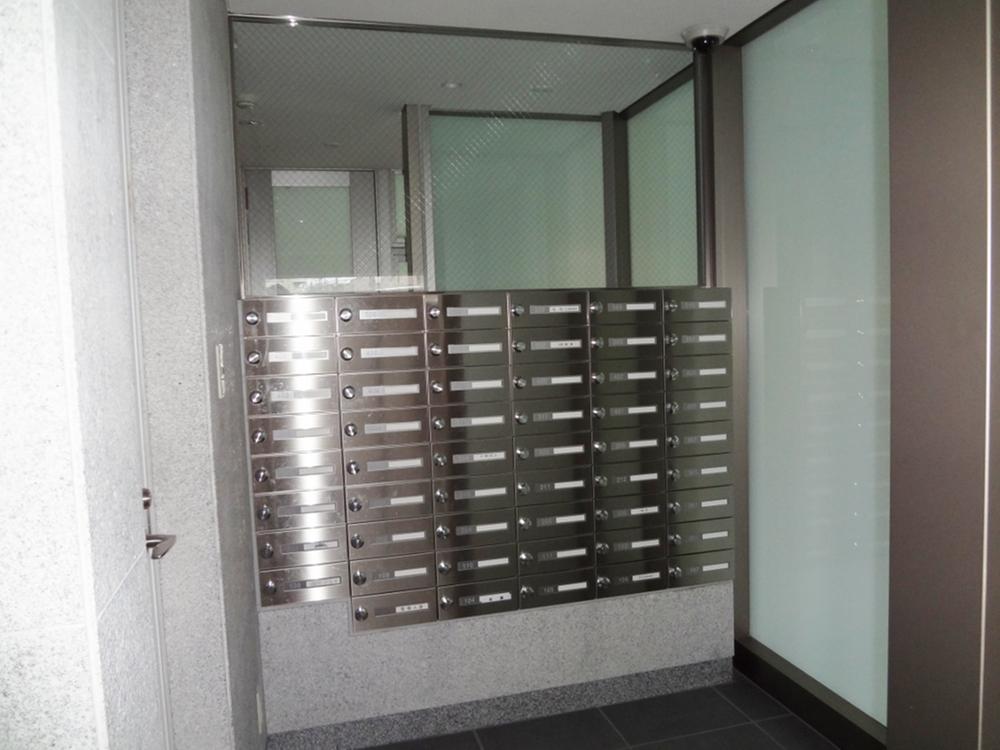 E-mail over box
メールーボックス
Balconyバルコニー 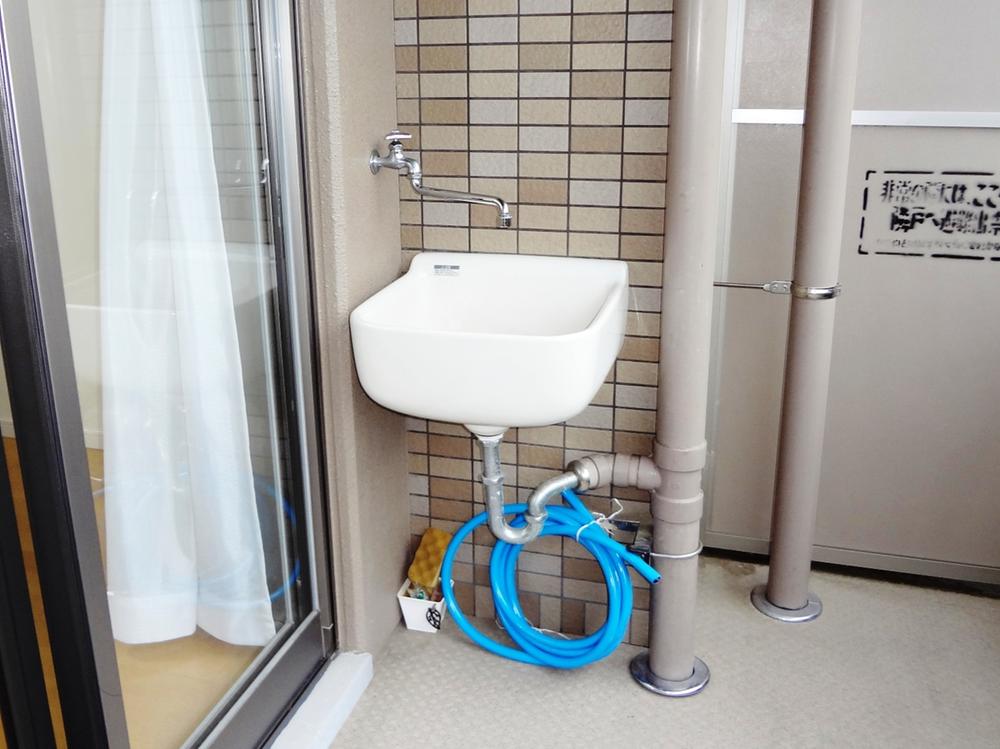 Slop sink
スロップシンク
Primary school小学校 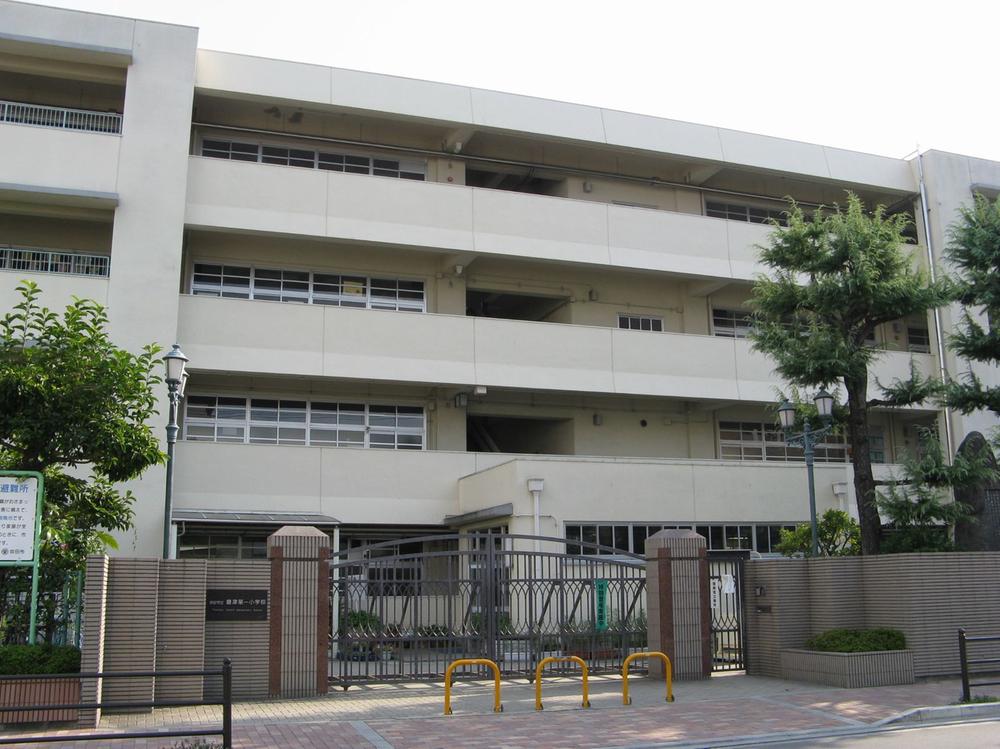 Municipal Toyotsu until the first elementary school 730m
市立豊津第一小学校まで730m
Non-living roomリビング以外の居室 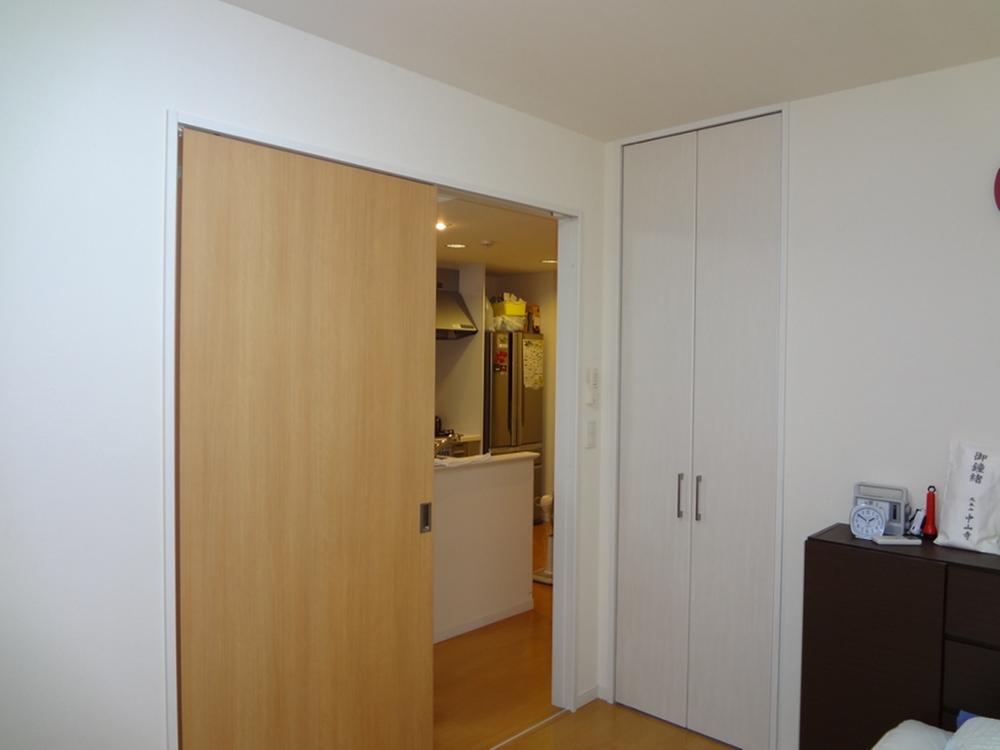 Western-style (6.0 quire)
洋室(6.0帖)
Location
|






















