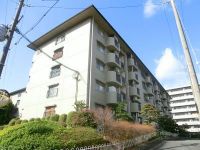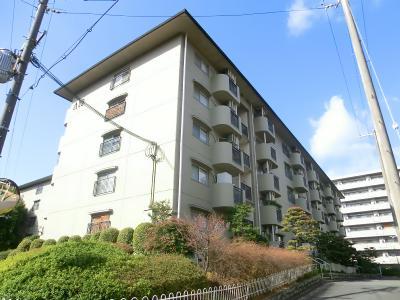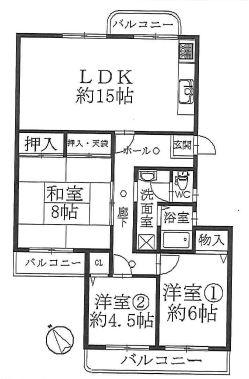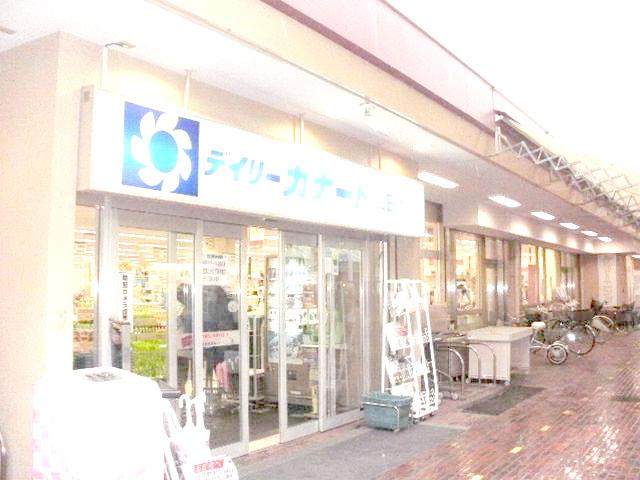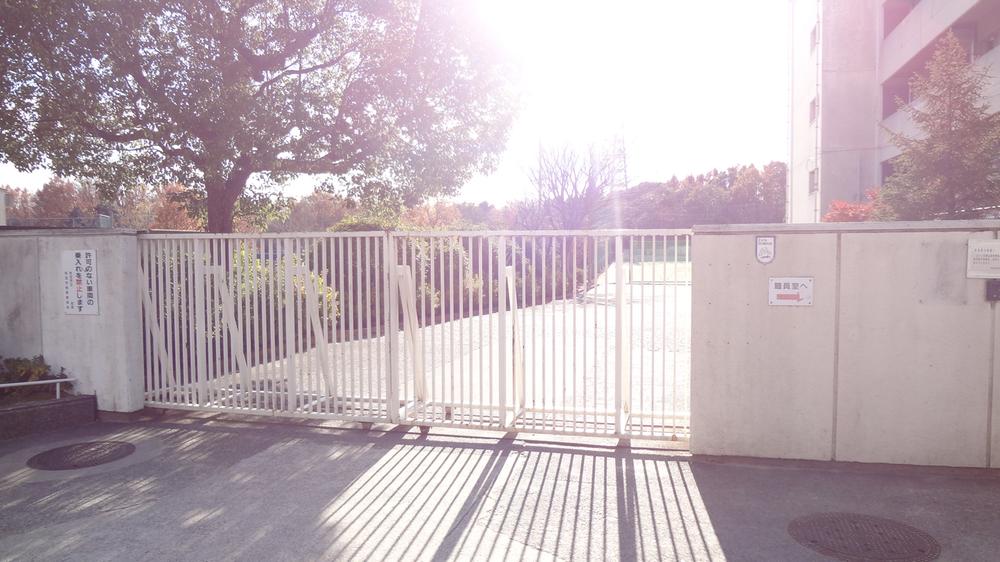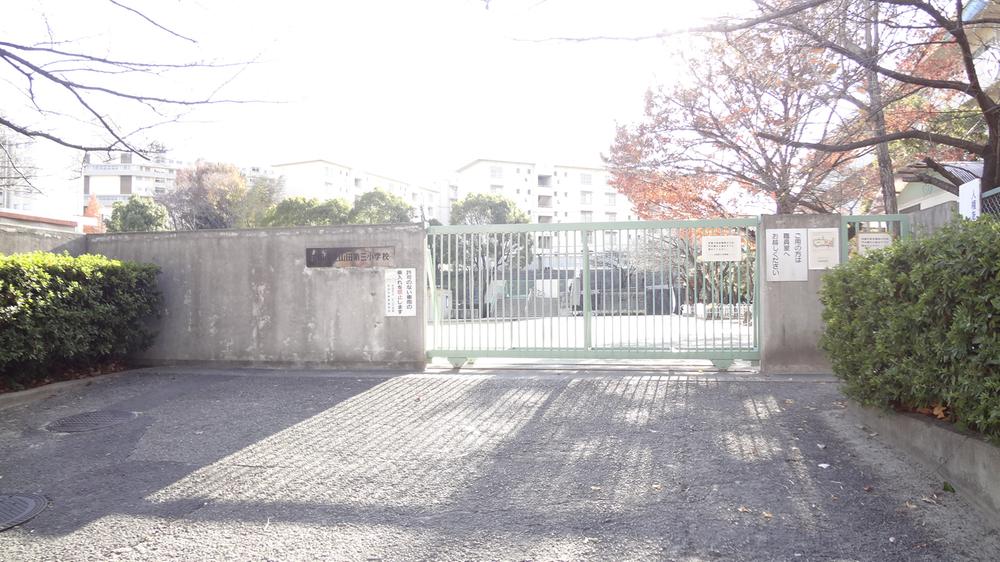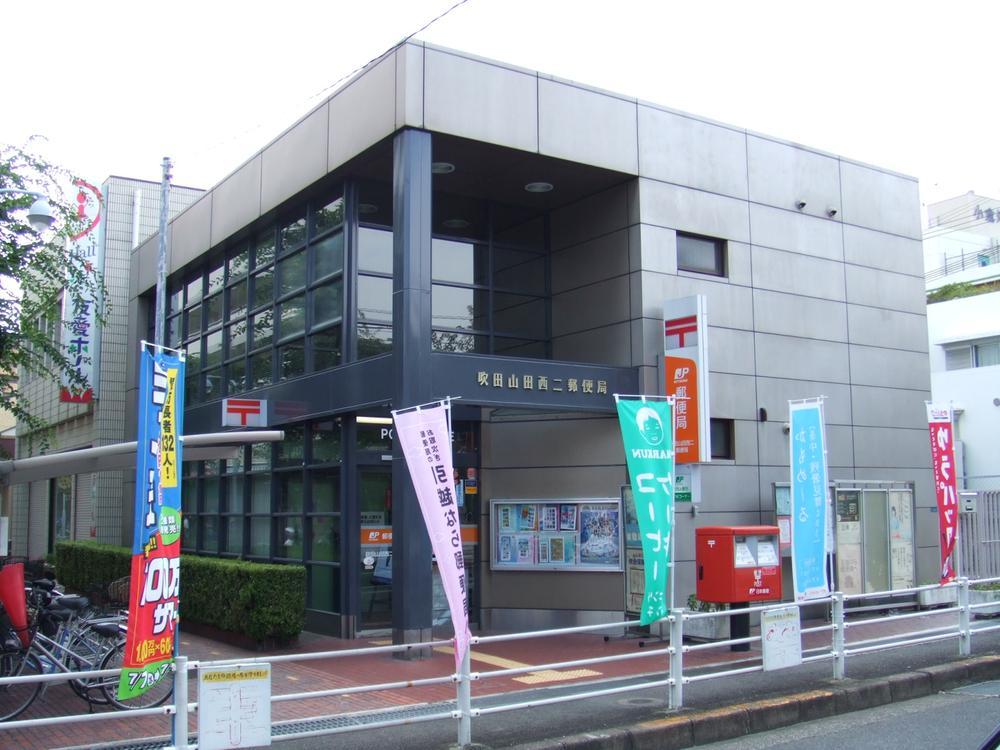|
|
Suita, Osaka Prefecture
大阪府吹田市
|
|
Hankyu Senri Line "Yamada" 10 minutes new Ayumi Ogawa 2 minutes by bus
阪急千里線「山田」バス10分新小川歩2分
|
|
In ● three-sided balcony, all rooms ・ bathroom ・ There is a window in the toilet ~ ● The 2013 July renovated ● It is convenient to shopping at about 320m until the Daily qanat Izumiya!
●三面バルコニーで、全室・浴室・トイレにも窓がありますよ ~ ●平成25年7月リフォーム済みですよ ●デイリーカナートイズミヤまで約320mでお買い物にも便利です!
|
|
Super close, It is close to the city, Interior renovationese-style room, 2 or more sides balcony, Warm water washing toilet seat, The window in the bathroom, Leafy residential area, Southwestward
スーパーが近い、市街地が近い、内装リフォーム、和室、2面以上バルコニー、温水洗浄便座、浴室に窓、緑豊かな住宅地、南西向き
|
Features pickup 特徴ピックアップ | | Super close / It is close to the city / Interior renovation / Japanese-style room / 2 or more sides balcony / Warm water washing toilet seat / The window in the bathroom / Leafy residential area / Southwestward スーパーが近い /市街地が近い /内装リフォーム /和室 /2面以上バルコニー /温水洗浄便座 /浴室に窓 /緑豊かな住宅地 /南西向き |
Property name 物件名 | | Yamadanishi B Complex A18 buildings 山田西B団地A18棟 |
Price 価格 | | 11.3 million yen 1130万円 |
Floor plan 間取り | | 3LDK 3LDK |
Units sold 販売戸数 | | 1 units 1戸 |
Total units 総戸数 | | 160 units 160戸 |
Occupied area 専有面積 | | 73.76 sq m (center line of wall) 73.76m2(壁芯) |
Other area その他面積 | | Balcony area: 11.35 sq m バルコニー面積:11.35m2 |
Whereabouts floor / structures and stories 所在階/構造・階建 | | 4th floor / RC5 story 4階/RC5階建 |
Completion date 完成時期(築年月) | | July 1979 1979年7月 |
Address 住所 | | Suita, Osaka Prefecture Yamadanishi 1 大阪府吹田市山田西1 |
Traffic 交通 | | Hankyu Senri Line "Yamada" 10 minutes new Ayumi Ogawa 2 minutes by bus 阪急千里線「山田」バス10分新小川歩2分
|
Related links 関連リンク | | [Related Sites of this company] 【この会社の関連サイト】 |
Contact お問い合せ先 | | TEL: 0800-603-2004 [Toll free] mobile phone ・ Also available from PHS
Caller ID is not notified
Please contact the "saw SUUMO (Sumo)"
If it does not lead, If the real estate company TEL:0800-603-2004【通話料無料】携帯電話・PHSからもご利用いただけます
発信者番号は通知されません
「SUUMO(スーモ)を見た」と問い合わせください
つながらない方、不動産会社の方は
|
Administrative expense 管理費 | | 3820 yen / Month (consignment (commuting)) 3820円/月(委託(通勤)) |
Repair reserve 修繕積立金 | | 7100 yen / Month 7100円/月 |
Time residents 入居時期 | | Consultation 相談 |
Whereabouts floor 所在階 | | 4th floor 4階 |
Direction 向き | | Southwest 南西 |
Renovation リフォーム | | July 2013 interior renovation completed (kitchen ・ bathroom ・ toilet) 2013年7月内装リフォーム済(キッチン・浴室・トイレ) |
Structure-storey 構造・階建て | | RC5 story RC5階建 |
Site of the right form 敷地の権利形態 | | Ownership 所有権 |
Use district 用途地域 | | One middle and high, One dwelling 1種中高、1種住居 |
Parking lot 駐車場 | | Off-site (5000 yen / Month) 敷地外(5000円/月) |
Company profile 会社概要 | | <Mediation> governor of Osaka Prefecture (5) Article 042451 No. Excellence home sales (Ltd.) Yubinbango565-0842 Suita, Osaka Prefecture Senriyamahigashi 2-26-18 first floor <仲介>大阪府知事(5)第042451号エクセレンス住宅販売(株)〒565-0842 大阪府吹田市千里山東2-26-18 1階 |
