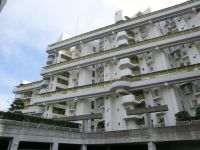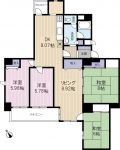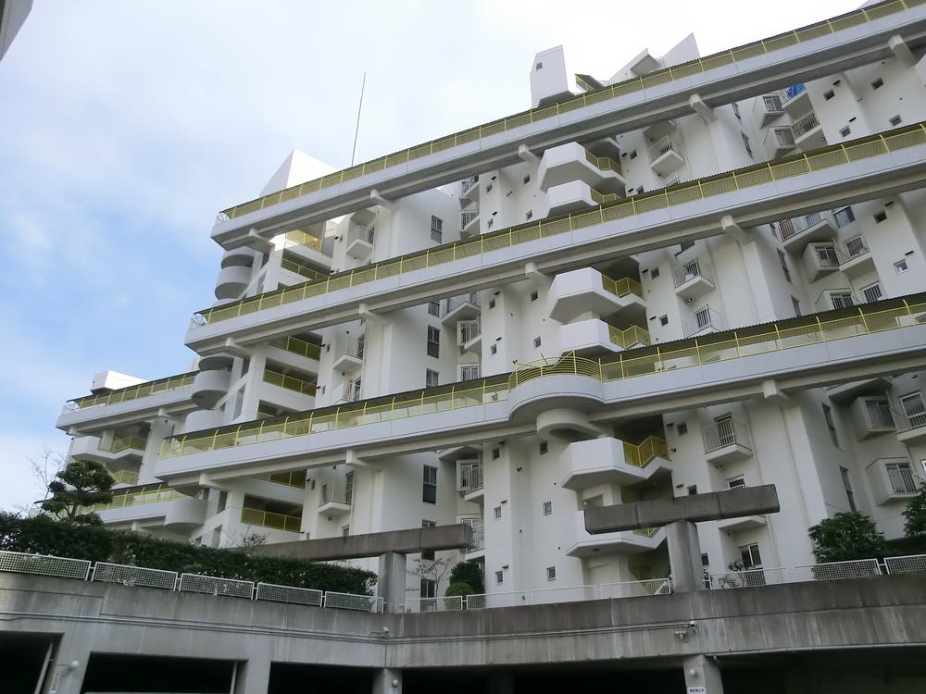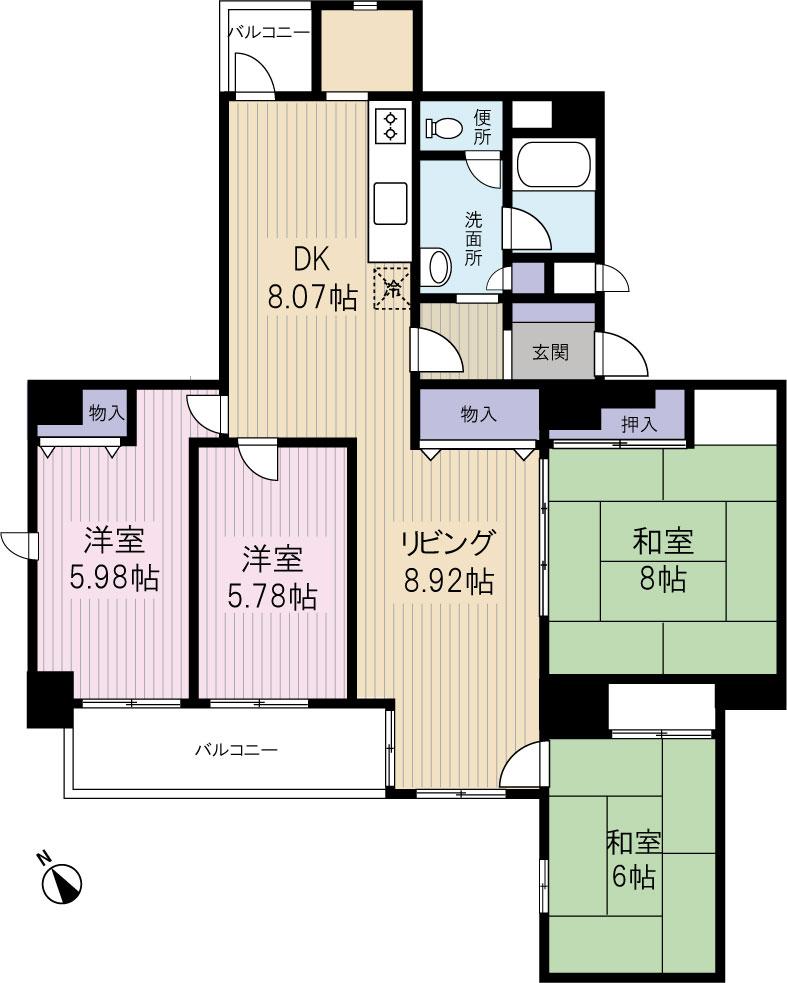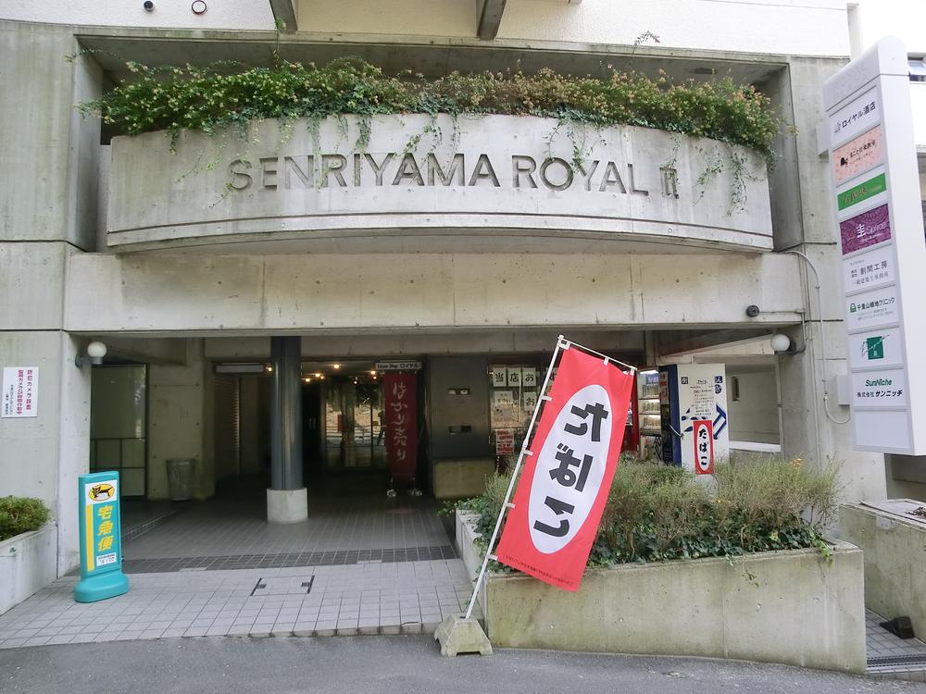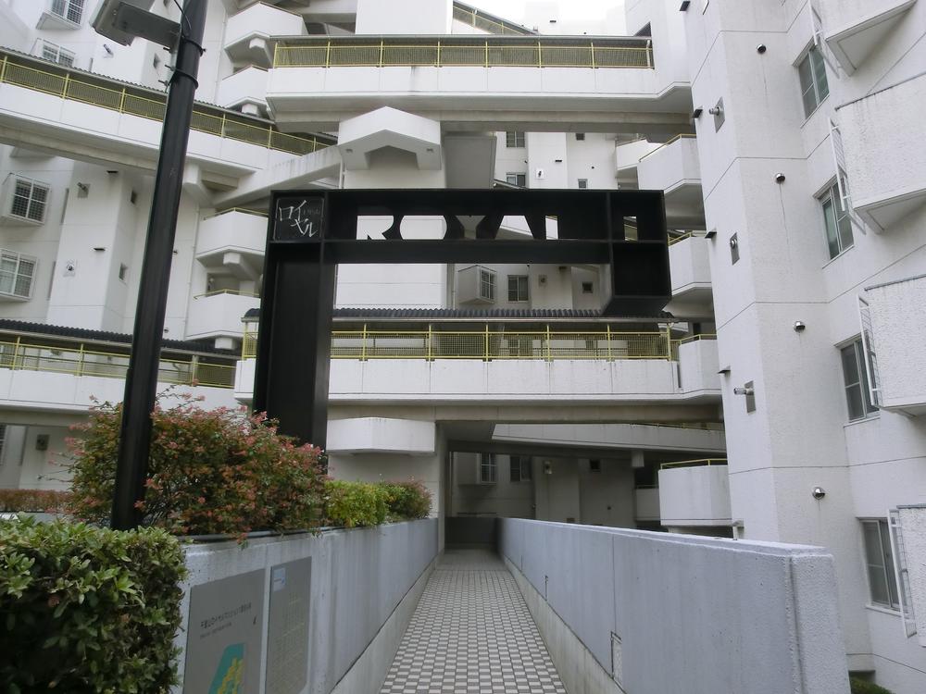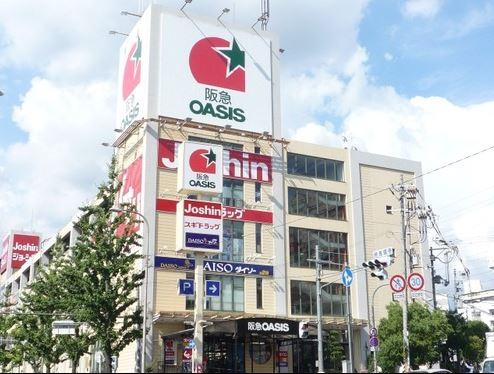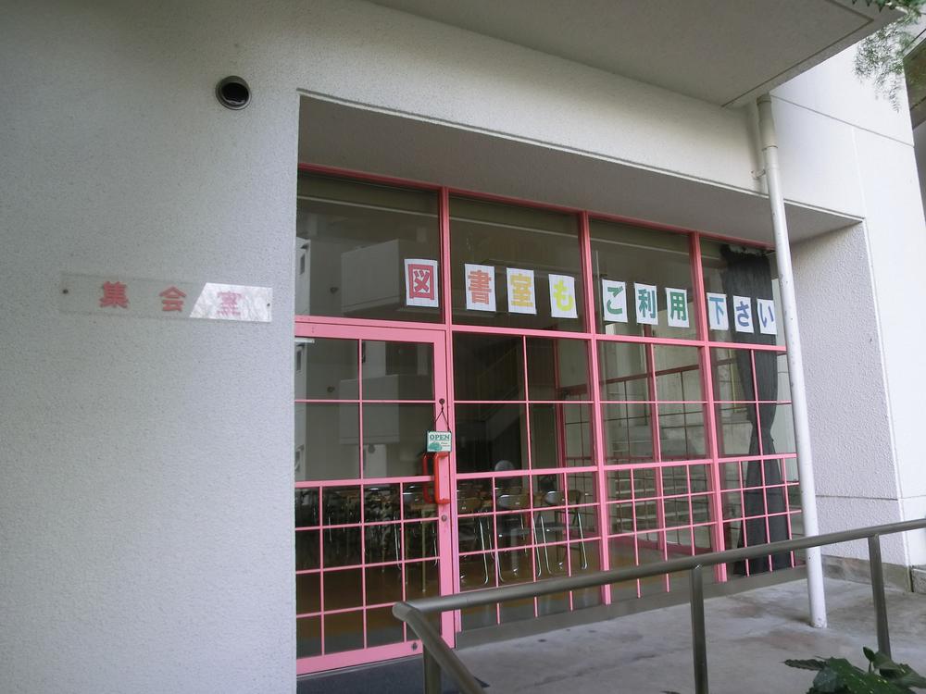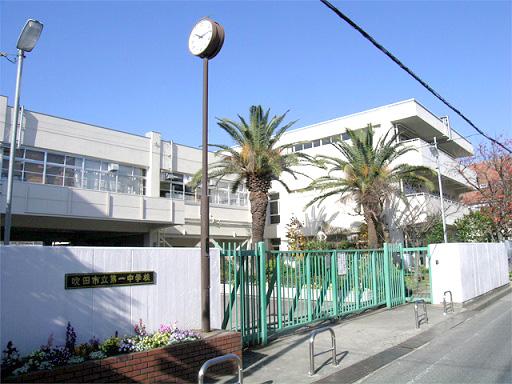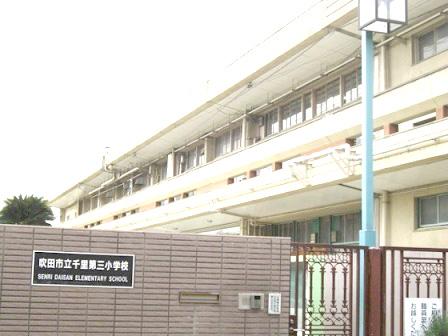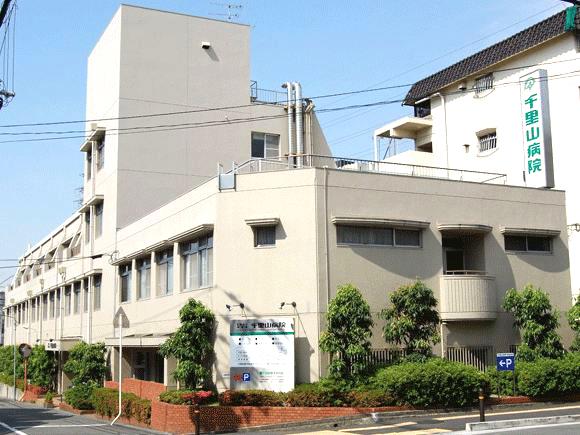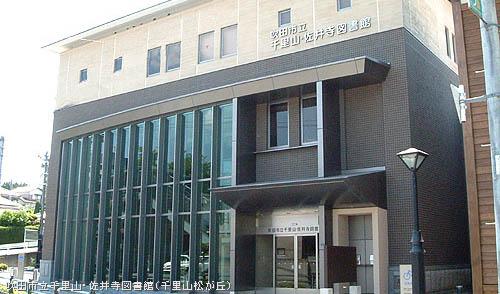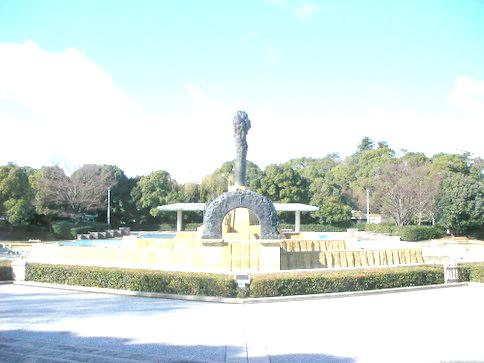|
|
Suita, Osaka Prefecture
大阪府吹田市
|
|
Northern Osaka Express "parkland" walk 8 minutes
北大阪急行「緑地公園」歩8分
|
|
◆ Southwest-facing corner room! ◆ With condominium parking lot (with administrative expenses)
◆南西向きの角部屋です! ◆分譲駐車場付き(管理費あり)
|
|
Immediate Available, 2 along the line more accessible, Super close, System kitchen, Corner dwelling unit, A quiet residential area, LDK15 tatami mats or more, Plane parking, 2 or more sides balcony, South balcony, Elevator, Leafy residential area, Southwestward, Pets Negotiable
即入居可、2沿線以上利用可、スーパーが近い、システムキッチン、角住戸、閑静な住宅地、LDK15畳以上、平面駐車場、2面以上バルコニー、南面バルコニー、エレベーター、緑豊かな住宅地、南西向き、ペット相談
|
Features pickup 特徴ピックアップ | | Immediate Available / 2 along the line more accessible / Super close / System kitchen / Corner dwelling unit / A quiet residential area / LDK15 tatami mats or more / Plane parking / 2 or more sides balcony / South balcony / Elevator / Leafy residential area / Southwestward / Pets Negotiable 即入居可 /2沿線以上利用可 /スーパーが近い /システムキッチン /角住戸 /閑静な住宅地 /LDK15畳以上 /平面駐車場 /2面以上バルコニー /南面バルコニー /エレベーター /緑豊かな住宅地 /南西向き /ペット相談 |
Property name 物件名 | | Senriyama Royal Mansion second Street Building B 千里山ロイヤルマンション二番街B棟 |
Price 価格 | | 23.8 million yen 2380万円 |
Floor plan 間取り | | 5DK 5DK |
Units sold 販売戸数 | | 1 units 1戸 |
Total units 総戸数 | | 155 units 155戸 |
Occupied area 専有面積 | | 96.04 sq m (center line of wall) 96.04m2(壁芯) |
Other area その他面積 | | Balcony area: 9.22 sq m バルコニー面積:9.22m2 |
Whereabouts floor / structures and stories 所在階/構造・階建 | | 4th floor / SRC11 floors 1 underground story 4階/SRC11階地下1階建 |
Completion date 完成時期(築年月) | | July 1981 1981年7月 |
Address 住所 | | Suita, Osaka Prefecture Senriyamanishi 4 大阪府吹田市千里山西4 |
Traffic 交通 | | Northern Osaka Express "parkland" walk 8 minutes
Hankyu Senri Line "Senriyama" walk 12 minutes 北大阪急行「緑地公園」歩8分
阪急千里線「千里山」歩12分
|
Related links 関連リンク | | [Related Sites of this company] 【この会社の関連サイト】 |
Contact お問い合せ先 | | TEL: 0800-603-2004 [Toll free] mobile phone ・ Also available from PHS
Caller ID is not notified
Please contact the "saw SUUMO (Sumo)"
If it does not lead, If the real estate company TEL:0800-603-2004【通話料無料】携帯電話・PHSからもご利用いただけます
発信者番号は通知されません
「SUUMO(スーモ)を見た」と問い合わせください
つながらない方、不動産会社の方は
|
Administrative expense 管理費 | | 9800 yen / Month (consignment (commuting)) 9800円/月(委託(通勤)) |
Repair reserve 修繕積立金 | | 13,230 yen / Month 1万3230円/月 |
Expenses 諸費用 | | Condominium parking and administrative expenses: 1,000 yen / Month 分譲駐車場管理費:1000円/月 |
Time residents 入居時期 | | Immediate available 即入居可 |
Whereabouts floor 所在階 | | 4th floor 4階 |
Direction 向き | | Southwest 南西 |
Structure-storey 構造・階建て | | SRC11 floors 1 underground story SRC11階地下1階建 |
Site of the right form 敷地の権利形態 | | Ownership 所有権 |
Use district 用途地域 | | One middle and high 1種中高 |
Company profile 会社概要 | | <Mediation> governor of Osaka Prefecture (5) Article 042451 No. Excellence home sales (Ltd.) Yubinbango565-0842 Suita, Osaka Prefecture Senriyamahigashi 2-26-18 first floor <仲介>大阪府知事(5)第042451号エクセレンス住宅販売(株)〒565-0842 大阪府吹田市千里山東2-26-18 1階 |
