Used Apartments » Kansai » Osaka prefecture » Suita
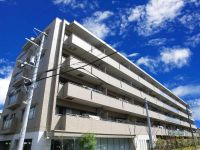 
| | Suita, Osaka Prefecture 大阪府吹田市 |
| Hankyu Senri Line "Toyotsu" walk 5 minutes 阪急千里線「豊津」歩5分 |
| ◆ Security system apartment of peace of mind ◆ Pet breeding Allowed (Terms limits have) ◆安心のセキュリティシステムマンションです ◆ペット飼育可(規約制限有) |
| 2 along the line more accessible, Facing south, Yang per good, Flat to the stationese-style room, High floor, Security enhancement, Plane parking, South balcony, Elevator, TV monitor interphone, Pets Negotiable, Delivery Box 2沿線以上利用可、南向き、陽当り良好、駅まで平坦、和室、高層階、セキュリティ充実、平面駐車場、南面バルコニー、エレベーター、TVモニタ付インターホン、ペット相談、宅配ボックス |
Features pickup 特徴ピックアップ | | 2 along the line more accessible / Facing south / Yang per good / Flat to the station / Japanese-style room / High floor / Security enhancement / Plane parking / South balcony / Elevator / TV monitor interphone / Pets Negotiable / Delivery Box 2沿線以上利用可 /南向き /陽当り良好 /駅まで平坦 /和室 /高層階 /セキュリティ充実 /平面駐車場 /南面バルコニー /エレベーター /TVモニタ付インターホン /ペット相談 /宅配ボックス | Property name 物件名 | | Surpass Suita Tarumi-cho サーパス吹田垂水町 | Price 価格 | | 26,800,000 yen 2680万円 | Floor plan 間取り | | 3LDK 3LDK | Units sold 販売戸数 | | 1 units 1戸 | Total units 総戸数 | | 52 units 52戸 | Occupied area 専有面積 | | 62.54 sq m (center line of wall) 62.54m2(壁芯) | Other area その他面積 | | Balcony area: 10.44 sq m バルコニー面積:10.44m2 | Whereabouts floor / structures and stories 所在階/構造・階建 | | 4th floor / RC5 story 4階/RC5階建 | Completion date 完成時期(築年月) | | January 2009 2009年1月 | Address 住所 | | Suita, Osaka Tarumi-cho, 2 大阪府吹田市垂水町2 | Traffic 交通 | | Hankyu Senri Line "Toyotsu" walk 5 minutes
Subway Midosuji "Esaka" walk 13 minutes
Hankyu Senri Line "Suita" walk 16 minutes 阪急千里線「豊津」歩5分
地下鉄御堂筋線「江坂」歩13分
阪急千里線「吹田」歩16分
| Related links 関連リンク | | [Related Sites of this company] 【この会社の関連サイト】 | Contact お問い合せ先 | | TEL: 0800-603-2004 [Toll free] mobile phone ・ Also available from PHS
Caller ID is not notified
Please contact the "saw SUUMO (Sumo)"
If it does not lead, If the real estate company TEL:0800-603-2004【通話料無料】携帯電話・PHSからもご利用いただけます
発信者番号は通知されません
「SUUMO(スーモ)を見た」と問い合わせください
つながらない方、不動産会社の方は
| Administrative expense 管理費 | | 4700 yen / Month (self-management) 4700円/月(自主管理) | Repair reserve 修繕積立金 | | 5300 yen / Month 5300円/月 | Expenses 諸費用 | | Security use Fees: 890 yen / Month, Internet service maintenance fee: 2835 yen / Month セキュリティ使用料等:890円/月、インターネットサービス保守管理費:2835円/月 | Time residents 入居時期 | | Consultation 相談 | Whereabouts floor 所在階 | | 4th floor 4階 | Direction 向き | | South 南 | Structure-storey 構造・階建て | | RC5 story RC5階建 | Site of the right form 敷地の権利形態 | | Ownership 所有権 | Use district 用途地域 | | One middle and high 1種中高 | Parking lot 駐車場 | | Site (15,000 yen / Month) 敷地内(1万5000円/月) | Company profile 会社概要 | | <Mediation> governor of Osaka Prefecture (5) Article 042451 No. Excellence home sales (Ltd.) Yubinbango565-0842 Suita, Osaka Prefecture Senriyamahigashi 2-26-18 first floor <仲介>大阪府知事(5)第042451号エクセレンス住宅販売(株)〒565-0842 大阪府吹田市千里山東2-26-18 1階 |
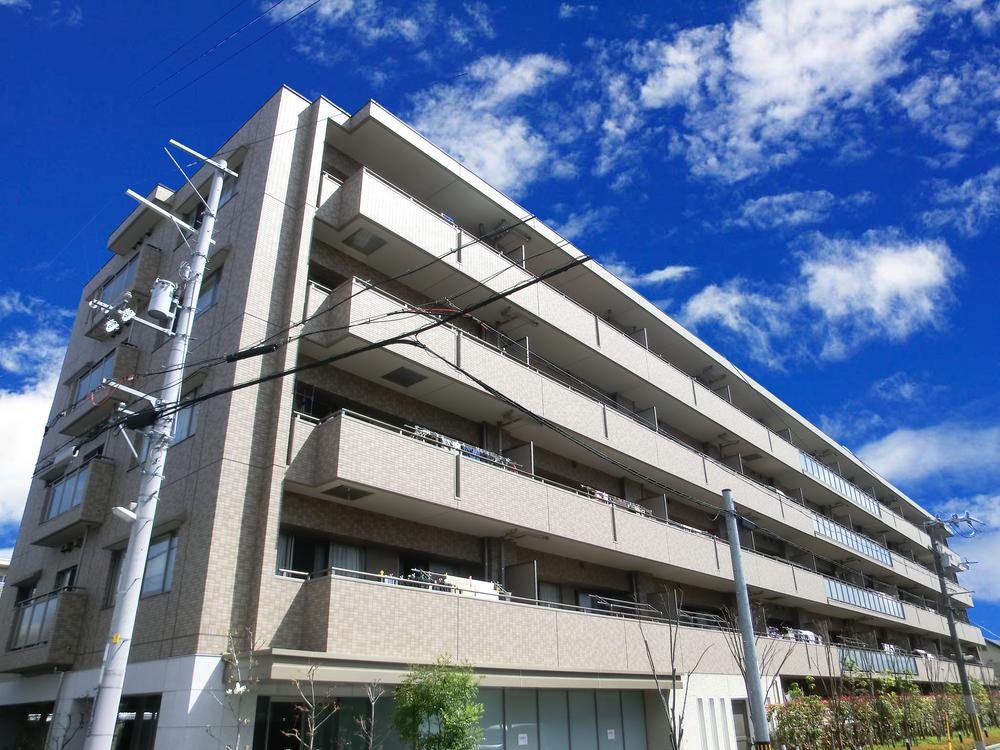 Local appearance photo
現地外観写真
Floor plan間取り図 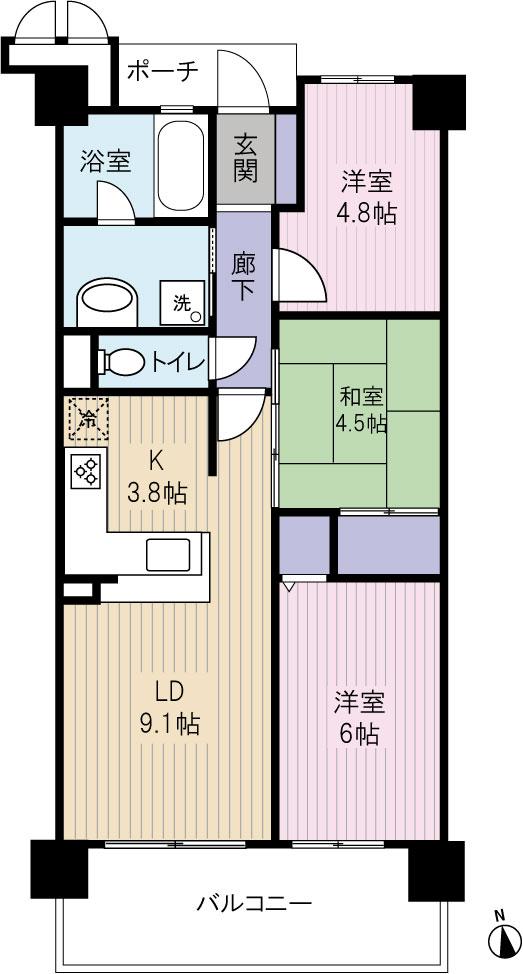 3LDK, Price 26,800,000 yen, Occupied area 62.54 sq m , Balcony area 10.44 sq m
3LDK、価格2680万円、専有面積62.54m2、バルコニー面積10.44m2
Entranceエントランス 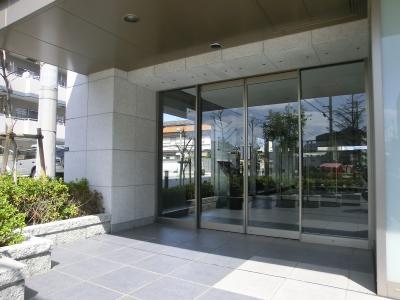 Common areas
共用部
Shopping centreショッピングセンター 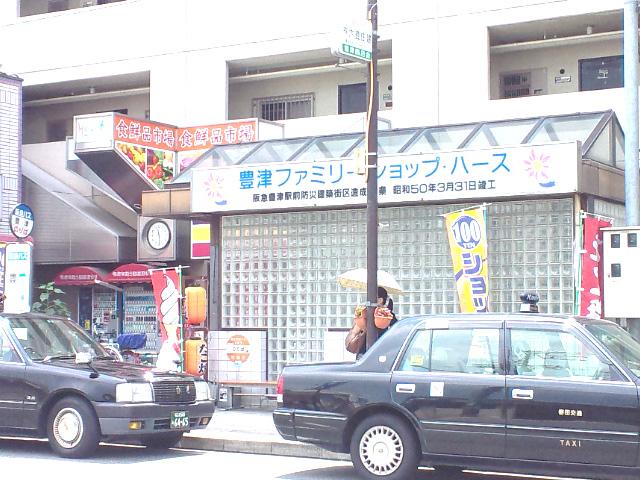 Toyotsu family shop ・ 514m to Haas
豊津ファミリーショップ・ハースまで514m
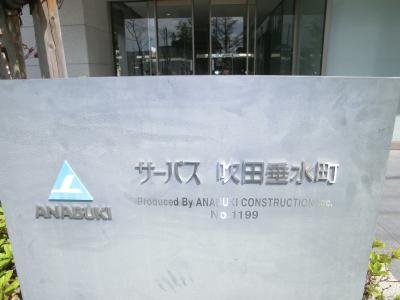 Other
その他
Drug storeドラッグストア 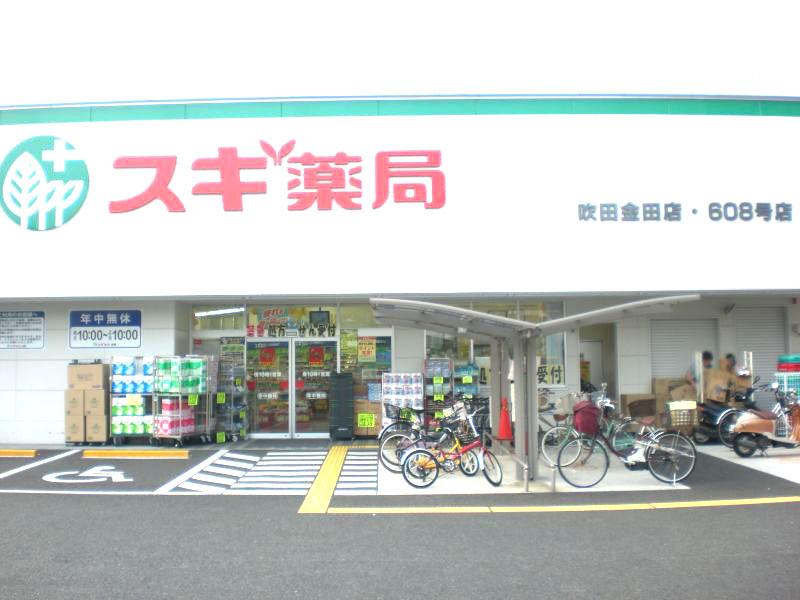 569m until cedar pharmacy Suita Kaneda shop
スギ薬局吹田金田店まで569m
Junior high school中学校 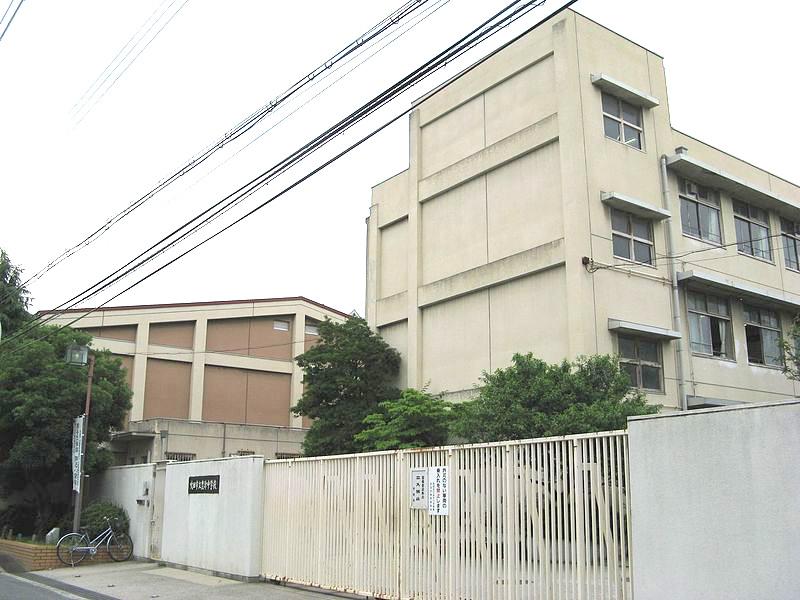 551m to Suita Municipal Toyotsu junior high school
吹田市立豊津中学校まで551m
Primary school小学校 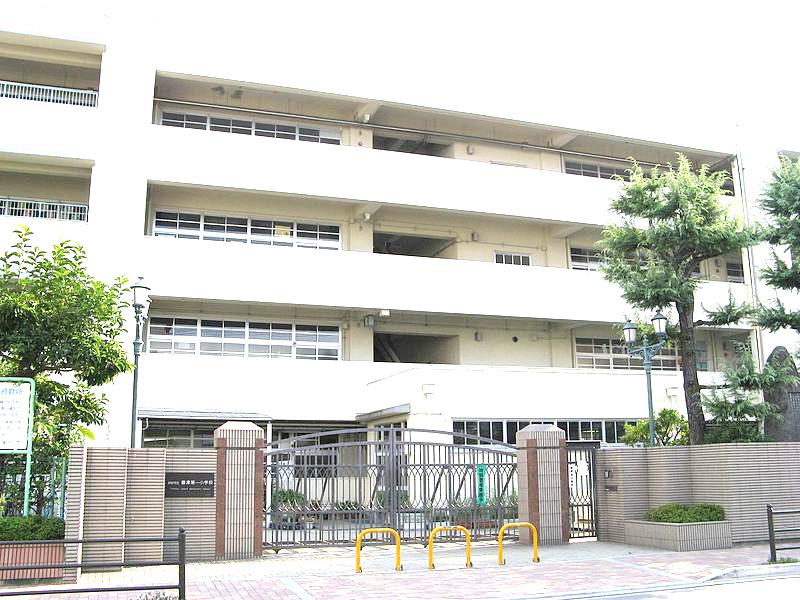 Suita Municipal Toyotsu 851m until the first elementary school
吹田市立豊津第一小学校まで851m
Hospital病院 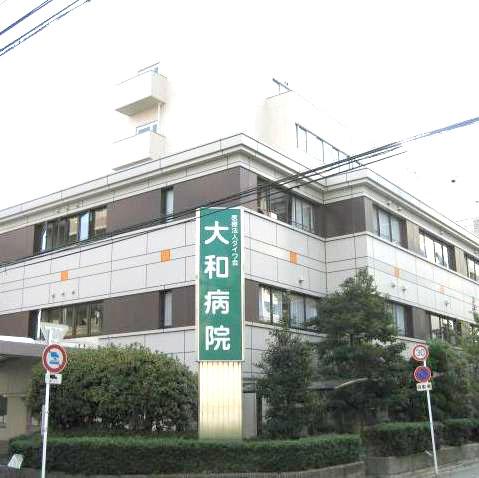 457m until the medical corporation Daiwa Board Yamato hospital
医療法人ダイワ会大和病院まで457m
Government office役所 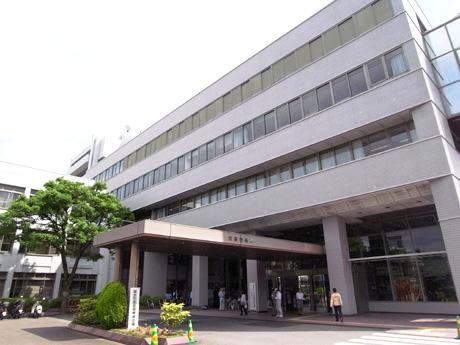 1297m to Suita City Hall
吹田市役所まで1297m
Park公園 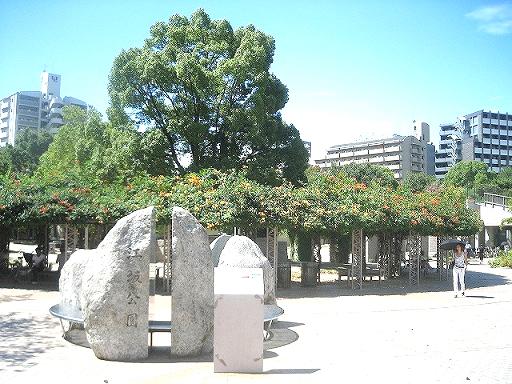 994m to Esaka park
江坂公園まで994m
Location
|












