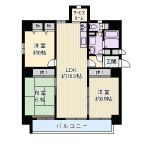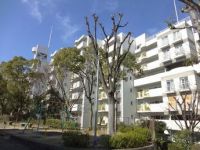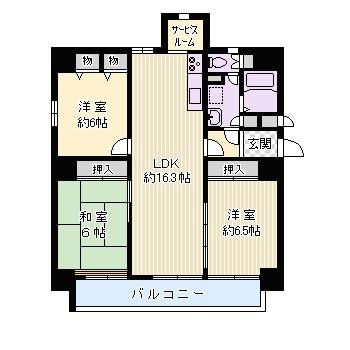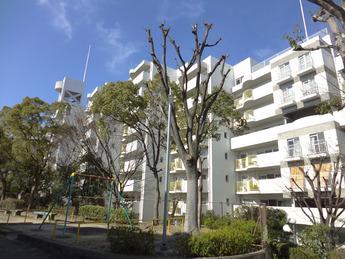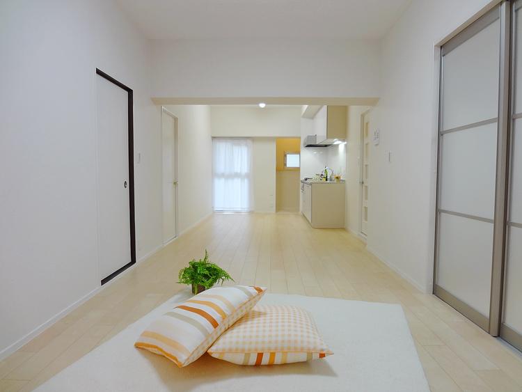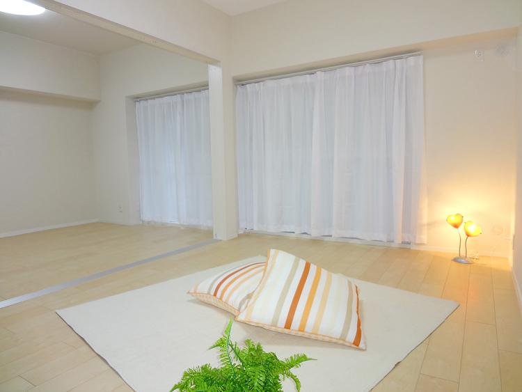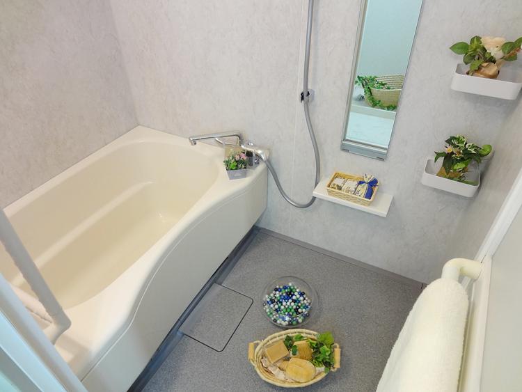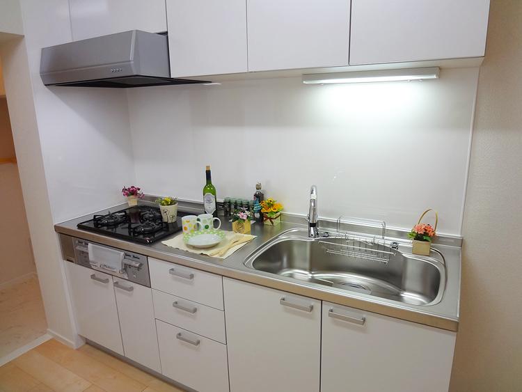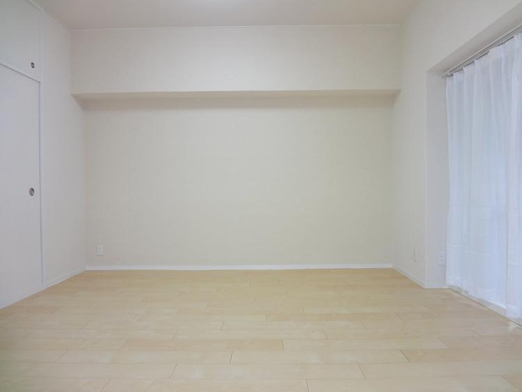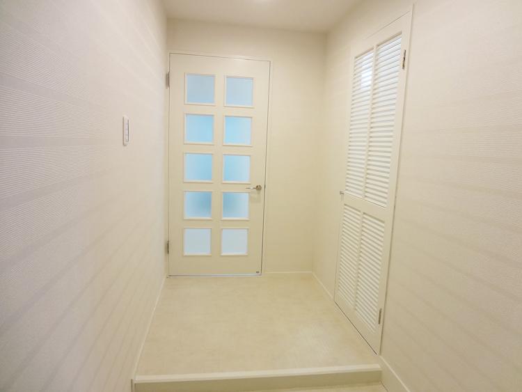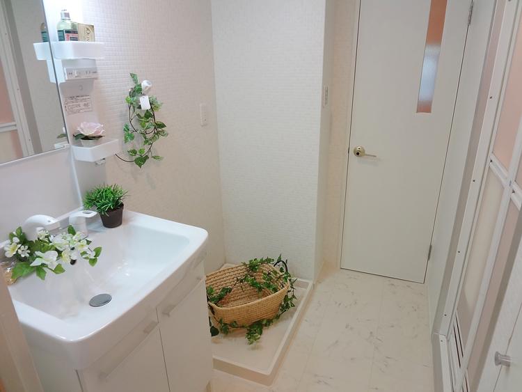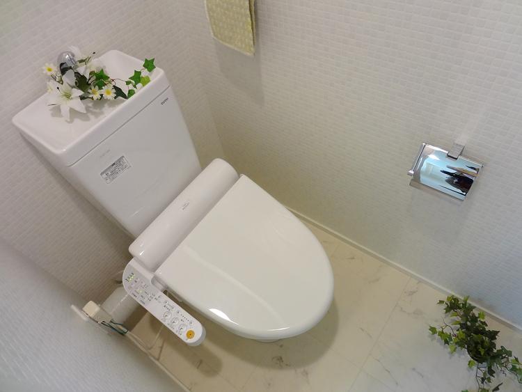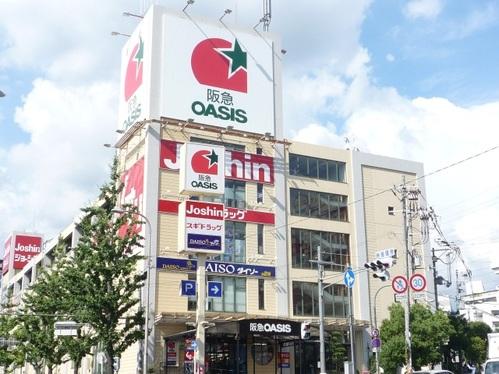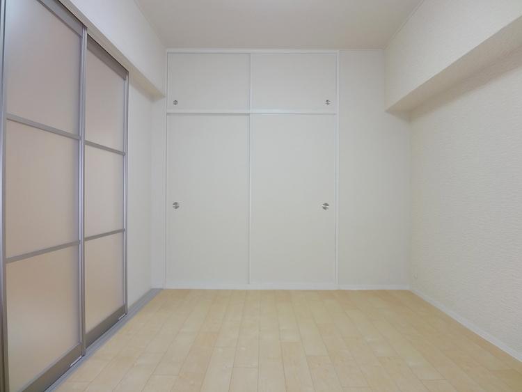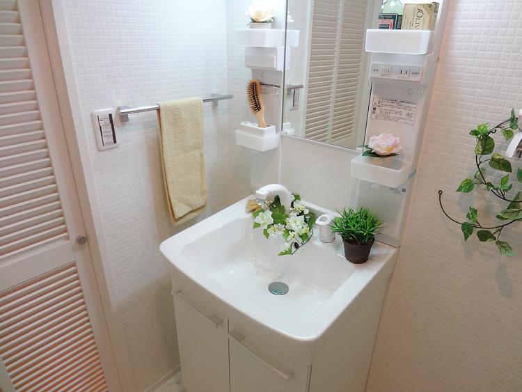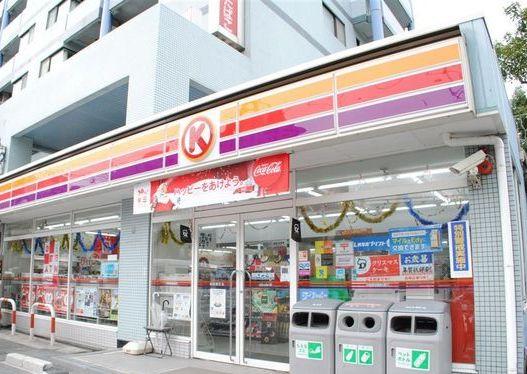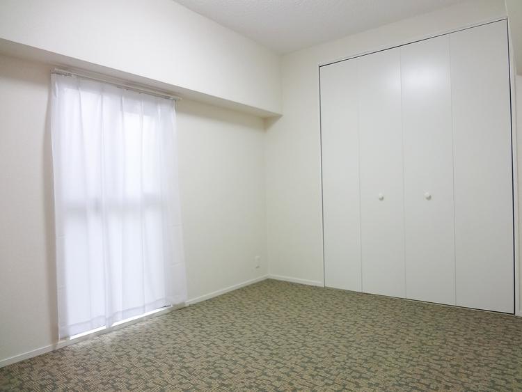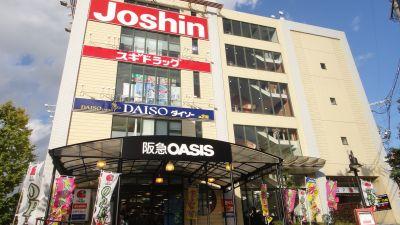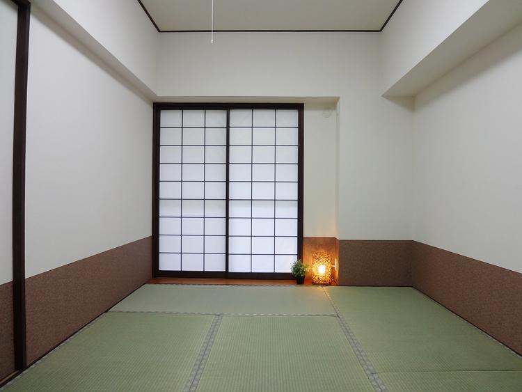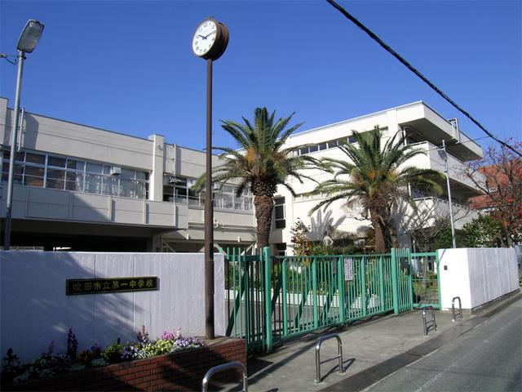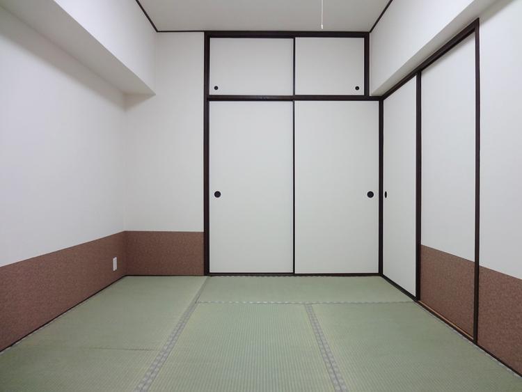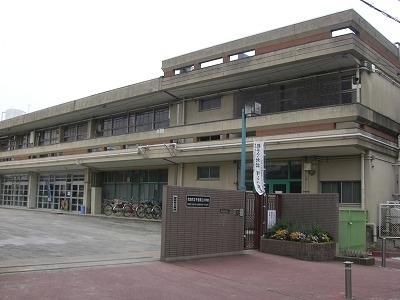|
|
Suita, Osaka Prefecture
大阪府吹田市
|
|
Northern Osaka Express "parkland" walk 11 minutes
北大阪急行「緑地公園」歩11分
|
|
■ Interior completely renovated! The room does not have a downstairs per floor! ■ Pet breeding Allowed is a condominium (Terms of there)!
■室内全面改装済み!1階部分につき階下にお部屋はございません!■ペット飼育可(規約有り)のマンションです!
|
|
■ System kitchen ・ Shampoo dresser ・ cross ・ tatami ・ Sliding door ・ Sliding door ・ Downlight installation etc ... ■ Environment is a good area in 2WAY access!
■システムキッチン・シャンプードレッサー・クロス・畳・襖・障子・ダウンライト設置etc...■2WAYアクセスで環境良好な地域です!
|
Features pickup 特徴ピックアップ | | Year Available / Immediate Available / 2 along the line more accessible / Super close / Interior renovation / System kitchen / Yang per good / All room storage / A quiet residential area / LDK15 tatami mats or more / Japanese-style room / Washbasin with shower / Southeast direction / High speed Internet correspondence / Warm water washing toilet seat / TV monitor interphone / Leafy residential area / All room 6 tatami mats or more / Pets Negotiable / BS ・ CS ・ CATV 年内入居可 /即入居可 /2沿線以上利用可 /スーパーが近い /内装リフォーム /システムキッチン /陽当り良好 /全居室収納 /閑静な住宅地 /LDK15畳以上 /和室 /シャワー付洗面台 /東南向き /高速ネット対応 /温水洗浄便座 /TVモニタ付インターホン /緑豊かな住宅地 /全居室6畳以上 /ペット相談 /BS・CS・CATV |
Property name 物件名 | | Senriyama Royal Mansion Building C 千里山ロイヤルマンションC棟 |
Price 価格 | | 20.8 million yen 2080万円 |
Floor plan 間取り | | 3LDK 3LDK |
Units sold 販売戸数 | | 1 units 1戸 |
Total units 総戸数 | | 67 units 67戸 |
Occupied area 専有面積 | | 77.9 sq m (center line of wall) 77.9m2(壁芯) |
Other area その他面積 | | Balcony area: 12.54 sq m バルコニー面積:12.54m2 |
Whereabouts floor / structures and stories 所在階/構造・階建 | | 1st floor / SRC11 story 1階/SRC11階建 |
Completion date 完成時期(築年月) | | July 1981 1981年7月 |
Address 住所 | | Suita, Osaka Prefecture Senriyamanishi 4 大阪府吹田市千里山西4 |
Traffic 交通 | | Northern Osaka Express "parkland" walk 11 minutes
Hankyu Senri Line "Senriyama" walk 12 minutes 北大阪急行「緑地公園」歩11分
阪急千里線「千里山」歩12分
|
Related links 関連リンク | | [Related Sites of this company] 【この会社の関連サイト】 |
Contact お問い合せ先 | | TEL: 0800-603-3417 [Toll free] mobile phone ・ Also available from PHS
Caller ID is not notified
Please contact the "saw SUUMO (Sumo)"
If it does not lead, If the real estate company TEL:0800-603-3417【通話料無料】携帯電話・PHSからもご利用いただけます
発信者番号は通知されません
「SUUMO(スーモ)を見た」と問い合わせください
つながらない方、不動産会社の方は
|
Administrative expense 管理費 | | 8200 yen / Month (consignment (commuting)) 8200円/月(委託(通勤)) |
Repair reserve 修繕積立金 | | 11,070 yen / Month 1万1070円/月 |
Time residents 入居時期 | | Immediate available 即入居可 |
Whereabouts floor 所在階 | | 1st floor 1階 |
Direction 向き | | Southeast 南東 |
Renovation リフォーム | | July 2013 interior renovation completed (kitchen ・ bathroom ・ toilet ・ wall ・ floor ・ all rooms) 2013年7月内装リフォーム済(キッチン・浴室・トイレ・壁・床・全室) |
Structure-storey 構造・階建て | | SRC11 story SRC11階建 |
Site of the right form 敷地の権利形態 | | Ownership 所有権 |
Use district 用途地域 | | One middle and high 1種中高 |
Parking lot 駐車場 | | Sky Mu 空無 |
Company profile 会社概要 | | <Mediation> governor of Osaka (2) the first 050,580 No. Pitattohausu Minamisenri shop House Housing Management (with) Yubinbango565-0852 Suita, Osaka Prefecture Senriyamatakezono 2-25-5 <仲介>大阪府知事(2)第050580号ピタットハウス南千里店ハウス住宅管理(有)〒565-0852 大阪府吹田市千里山竹園2-25-5 |
Construction 施工 | | (Ltd.) Mikigumi (株)三木組 |
