Used Apartments » Kansai » Osaka prefecture » Suita
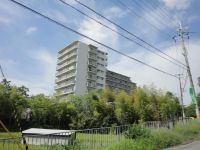 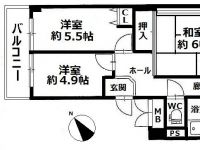
| | Suita, Osaka Prefecture 大阪府吹田市 |
| Hankyu Senri Line "Senriyama" walk 12 minutes 阪急千里線「千里山」歩12分 |
| Interior renovation, Renovation, System kitchen, Immediate Available, 2 along the line more accessible, It is close to the city, A quiet residential areaese-style room, High floor, 2 or more sides balcony, Southeast direction, Bicycle-parking space, Elevator 内装リフォーム、リノベーション、システムキッチン、即入居可、2沿線以上利用可、市街地が近い、閑静な住宅地、和室、高層階、2面以上バルコニー、東南向き、駐輪場、エレベータ |
| Interior renovation, Renovation, System kitchen, Immediate Available, 2 along the line more accessible, It is close to the city, A quiet residential areaese-style room, High floor, 2 or more sides balcony, Southeast direction, Bicycle-parking space, Elevator, TV monitor interphone, Leafy residential area, Ventilation good 内装リフォーム、リノベーション、システムキッチン、即入居可、2沿線以上利用可、市街地が近い、閑静な住宅地、和室、高層階、2面以上バルコニー、東南向き、駐輪場、エレベーター、TVモニタ付インターホン、緑豊かな住宅地、通風良好 |
Features pickup 特徴ピックアップ | | Immediate Available / 2 along the line more accessible / It is close to the city / Interior renovation / System kitchen / A quiet residential area / Japanese-style room / High floor / 2 or more sides balcony / Southeast direction / Bicycle-parking space / Elevator / TV monitor interphone / Renovation / Leafy residential area / Ventilation good 即入居可 /2沿線以上利用可 /市街地が近い /内装リフォーム /システムキッチン /閑静な住宅地 /和室 /高層階 /2面以上バルコニー /東南向き /駐輪場 /エレベーター /TVモニタ付インターホン /リノベーション /緑豊かな住宅地 /通風良好 | Property name 物件名 | | Excellence Senriyama エクセレンス千里山 | Price 価格 | | 14.8 million yen 1480万円 | Floor plan 間取り | | 3LDK 3LDK | Units sold 販売戸数 | | 1 units 1戸 | Total units 総戸数 | | 79 units 79戸 | Occupied area 専有面積 | | 70.1 sq m (21.20 tsubo) (center line of wall) 70.1m2(21.20坪)(壁芯) | Other area その他面積 | | Balcony area: 13.65 sq m バルコニー面積:13.65m2 | Whereabouts floor / structures and stories 所在階/構造・階建 | | 7th floor / SRC9 story 7階/SRC9階建 | Completion date 完成時期(築年月) | | April 1983 1983年4月 | Address 住所 | | Suita, Osaka Prefecture Senriyamatsukigaoka 大阪府吹田市千里山月が丘 | Traffic 交通 | | Hankyu Senri Line "Senriyama" walk 12 minutes 阪急千里線「千里山」歩12分
| Related links 関連リンク | | [Related Sites of this company] 【この会社の関連サイト】 | Person in charge 担当者より | | Person in charge of real-estate and building Okazawa High 嗣 Age: 40 Daigyokai Experience: 13 years Toyonaka grew up from childhood. Genuine Hokusetsukko. in the meantime, You can cover a wide range because some sales experience in Osaka city. 担当者宅建岡澤 高嗣年齢:40代業界経験:13年幼少より豊中市育ち。生粋の北摂っ子。その間、大阪市内での営業経験もあるため広範囲でカバーできます。 | Contact お問い合せ先 | | TEL: 0800-601-0849 [Toll free] mobile phone ・ Also available from PHS
Caller ID is not notified
Please contact the "saw SUUMO (Sumo)"
If it does not lead, If the real estate company TEL:0800-601-0849【通話料無料】携帯電話・PHSからもご利用いただけます
発信者番号は通知されません
「SUUMO(スーモ)を見た」と問い合わせください
つながらない方、不動産会社の方は
|
Local appearance photo現地外観写真 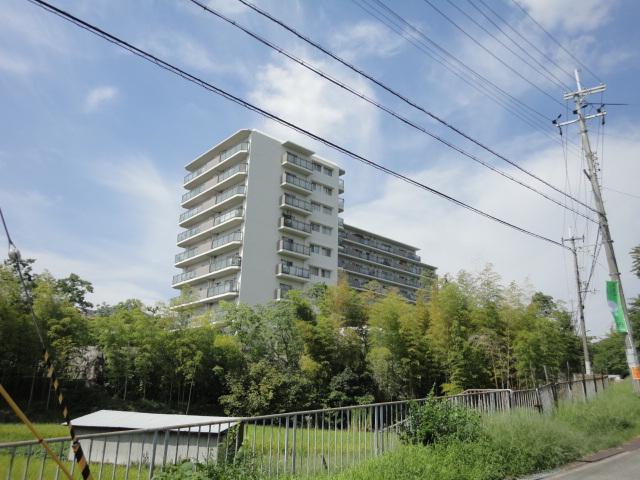 Indoor (September 2013) Shooting
室内(2013年9月)撮影
Floor plan間取り図 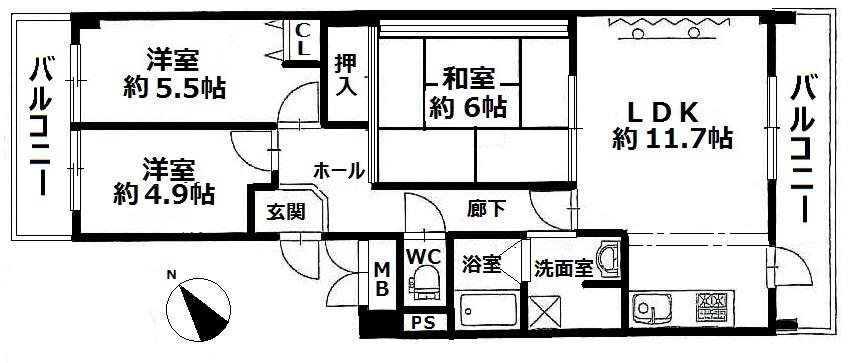 3LDK, Price 14.8 million yen, Footprint 70.1 sq m , Balcony area 13.65 sq m
3LDK、価格1480万円、専有面積70.1m2、バルコニー面積13.65m2
Entranceエントランス 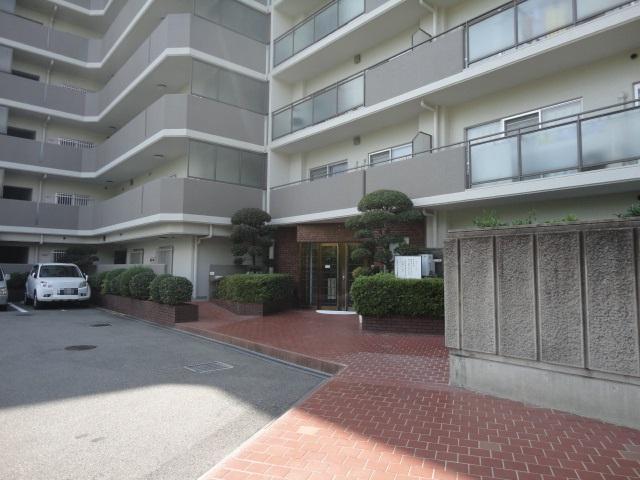 Indoor (September 2013) Shooting
室内(2013年9月)撮影
Livingリビング 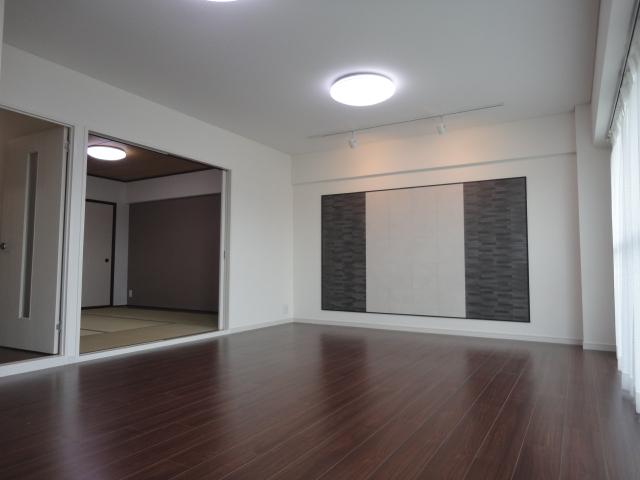 Indoor (September 2013) Shooting
室内(2013年9月)撮影
Bathroom浴室 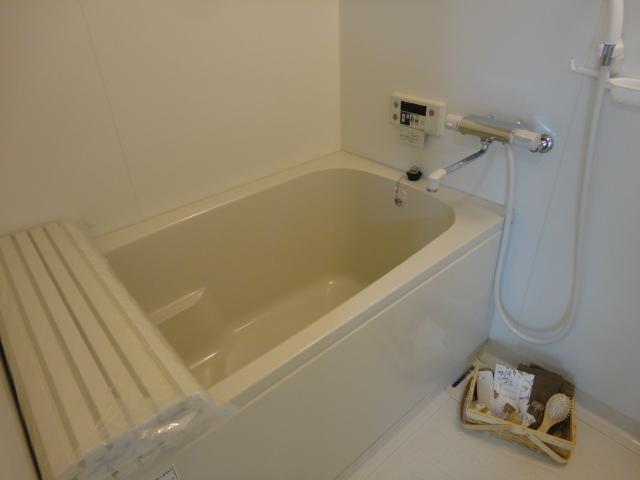 Indoor (September 2013) Shooting
室内(2013年9月)撮影
Kitchenキッチン 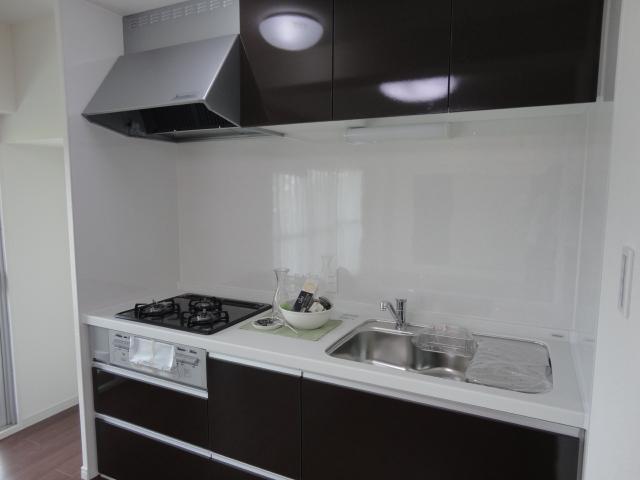 Indoor (September 2013) Shooting
室内(2013年9月)撮影
Non-living roomリビング以外の居室 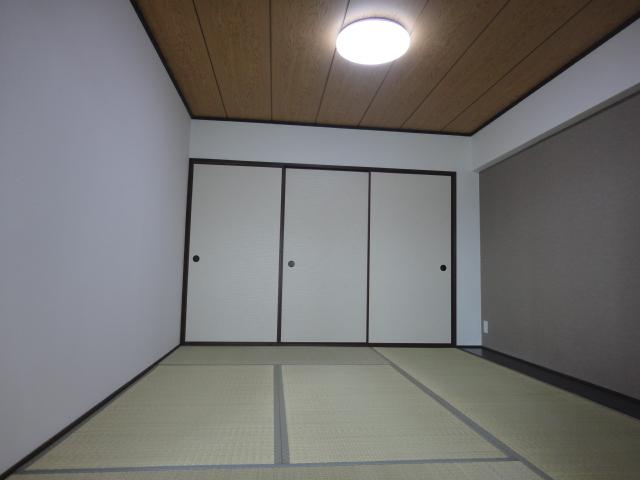 Indoor (September 2013) Shooting
室内(2013年9月)撮影
Wash basin, toilet洗面台・洗面所 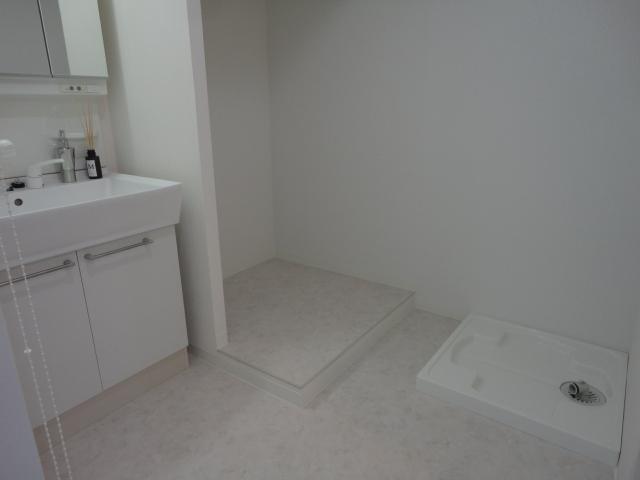 Indoor (September 2013) Shooting
室内(2013年9月)撮影
Toiletトイレ 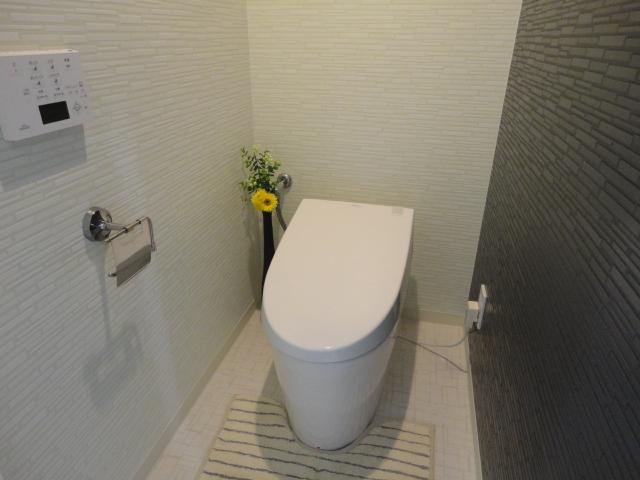 Indoor (September 2013) Shooting
室内(2013年9月)撮影
Lobbyロビー 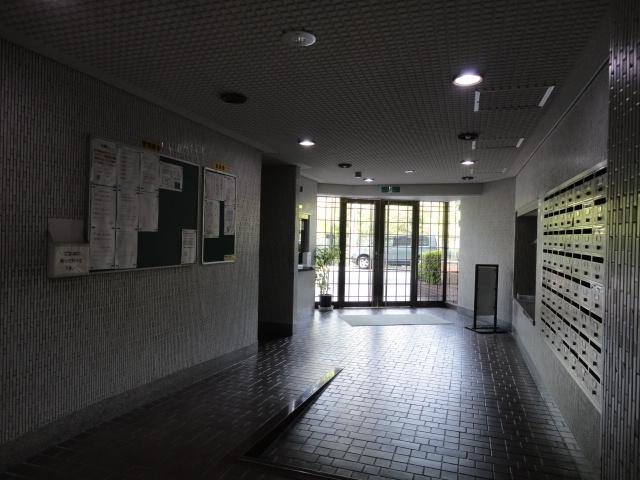 Common areas
共用部
Parking lot駐車場 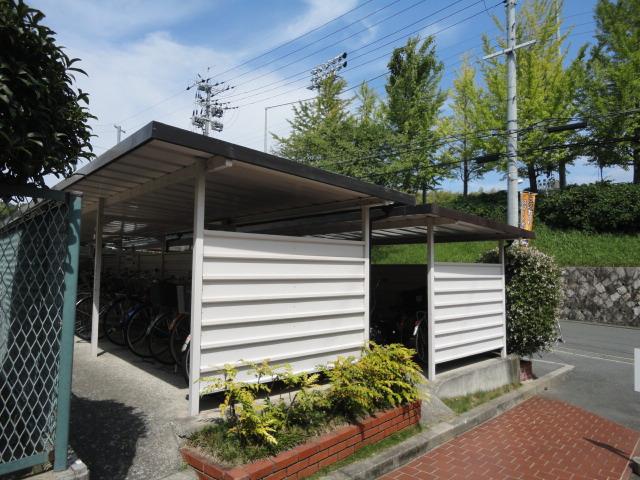 Common areas
共用部
Other introspectionその他内観 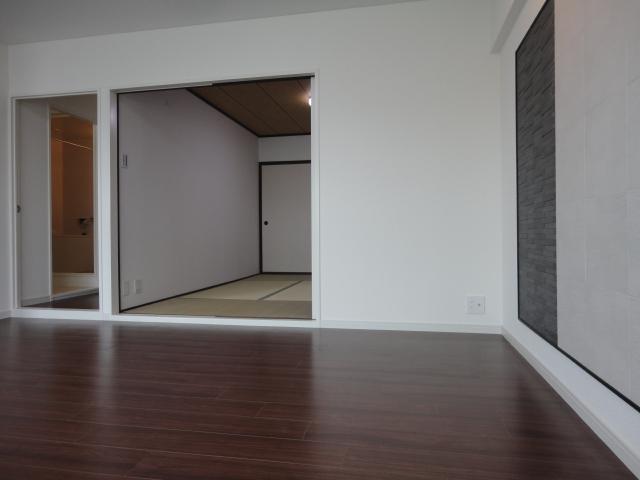 Indoor (September 2013) Shooting
室内(2013年9月)撮影
View photos from the dwelling unit住戸からの眺望写真 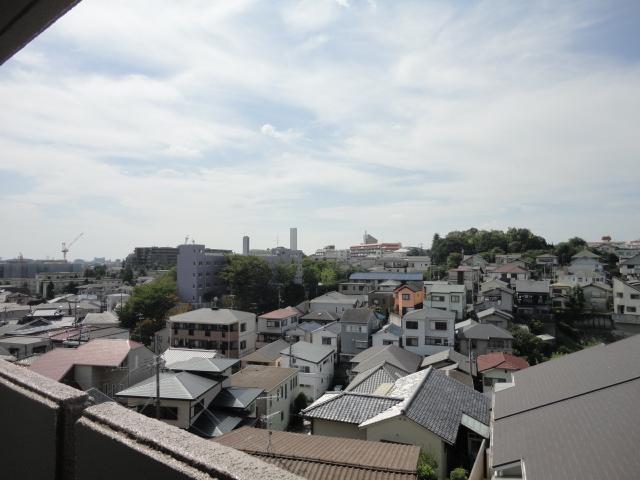 View from local (September 2013) Shooting
現地からの眺望(2013年9月)撮影
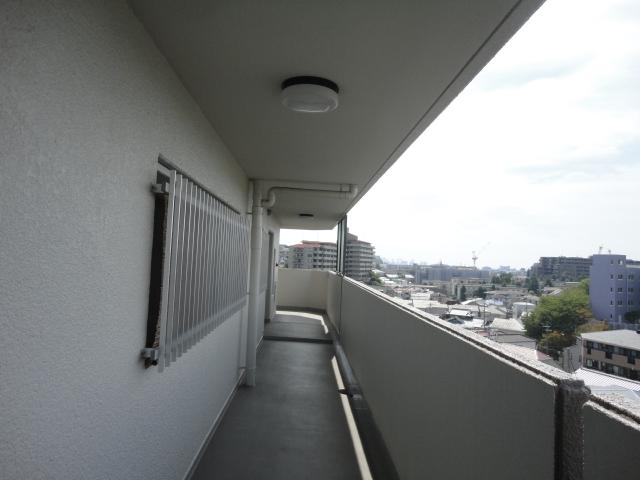 Other
その他
Livingリビング 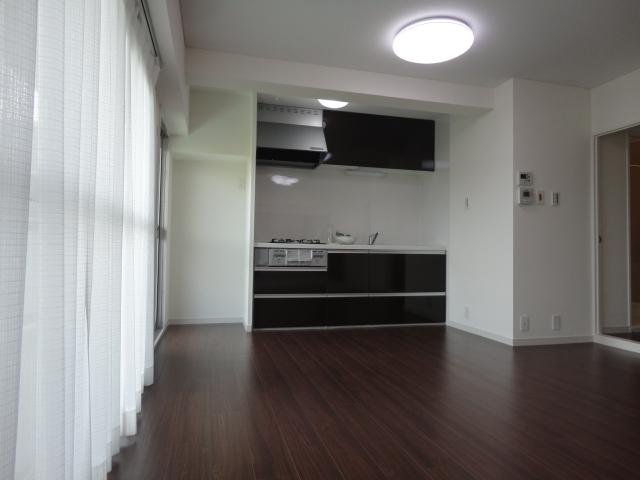 Indoor (September 2013) Shooting
室内(2013年9月)撮影
Non-living roomリビング以外の居室 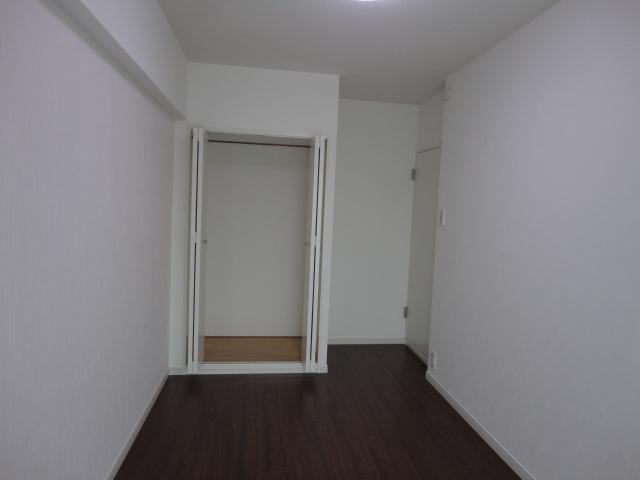 Indoor (September 2013) Shooting
室内(2013年9月)撮影
Parking lot駐車場 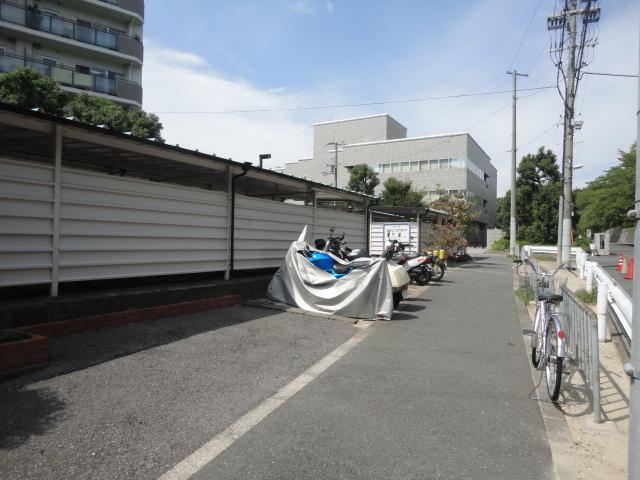 Common areas
共用部
Other introspectionその他内観 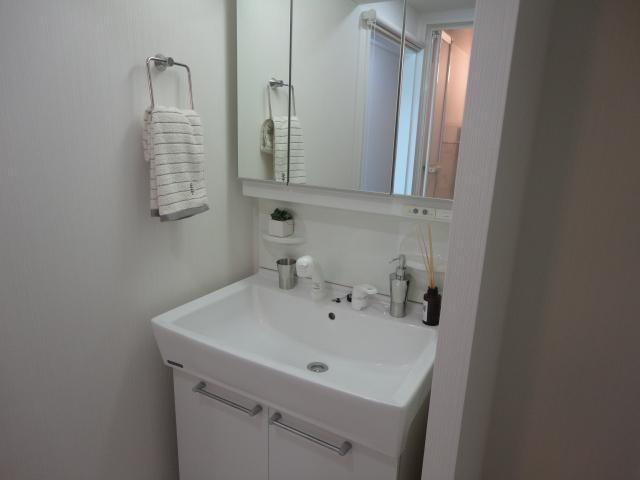 Indoor (September 2013) Shooting
室内(2013年9月)撮影
Otherその他 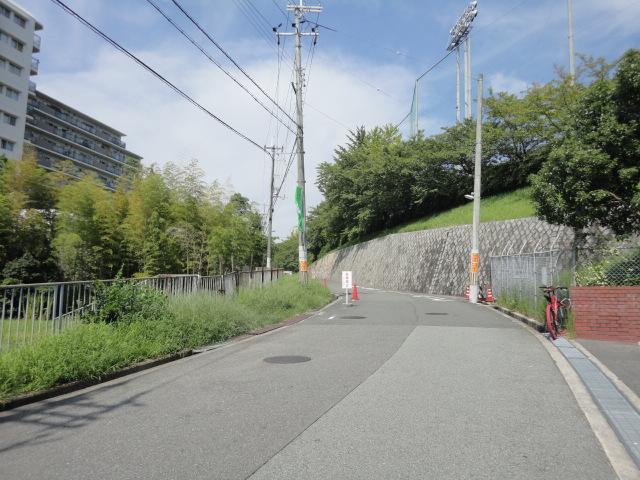 Frontal road
前面道路
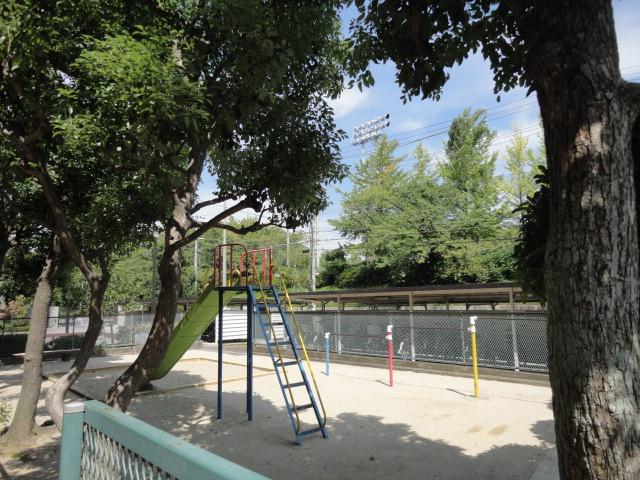 Other
その他
Location
|





















