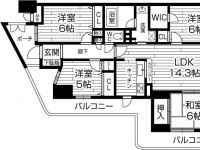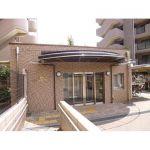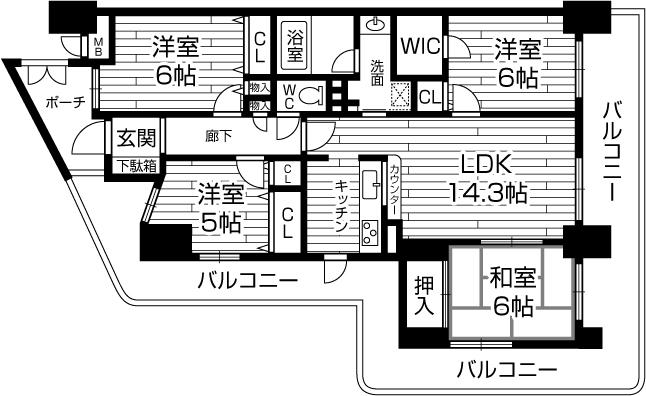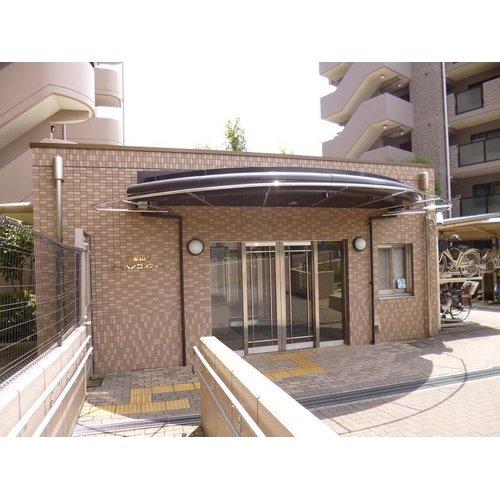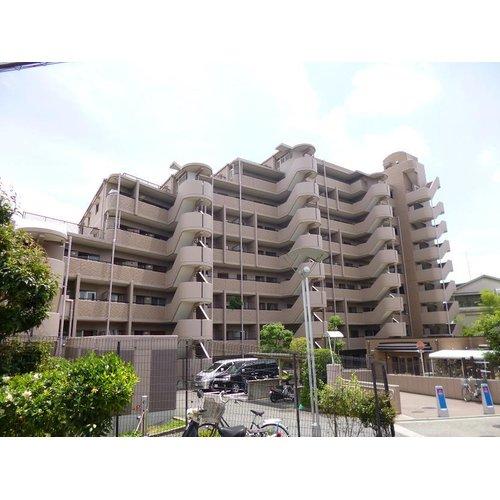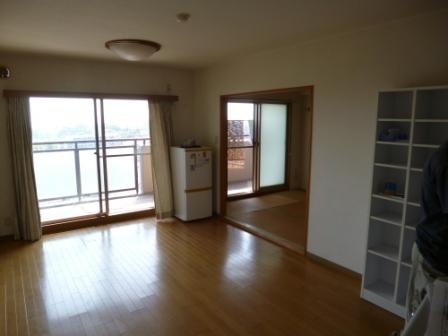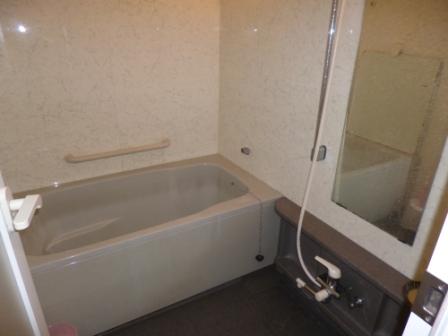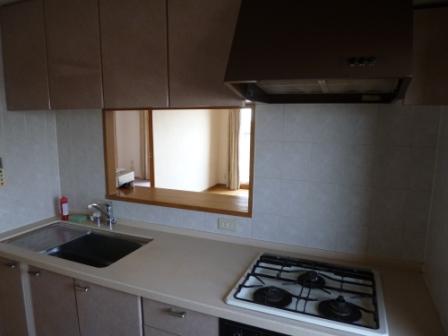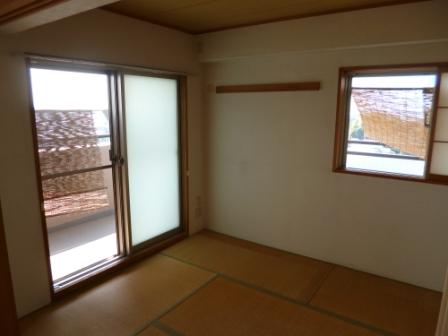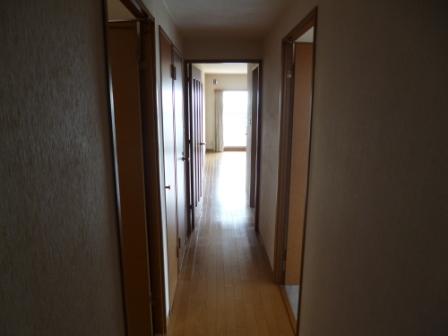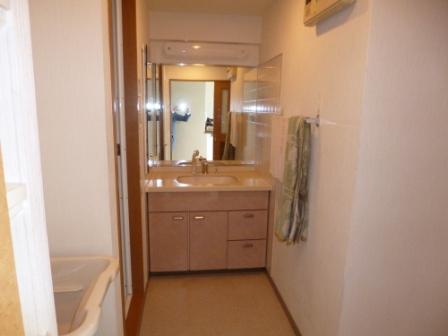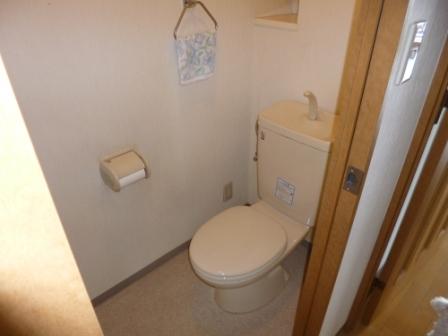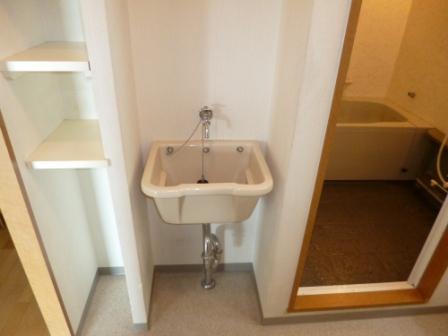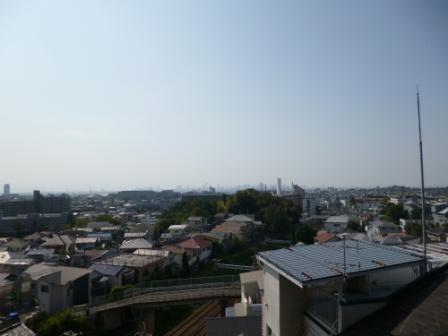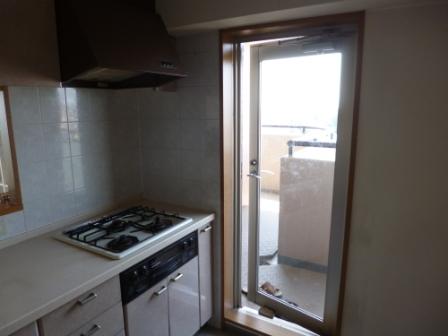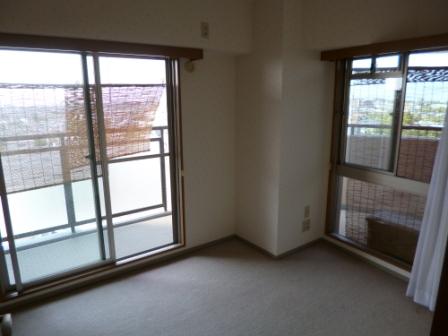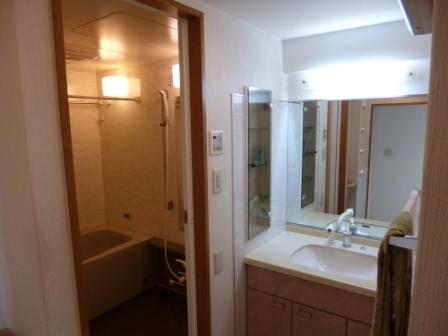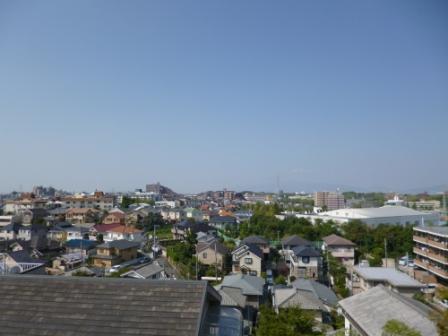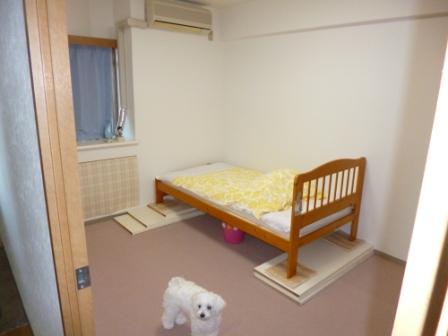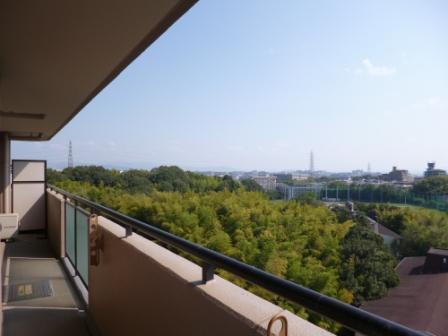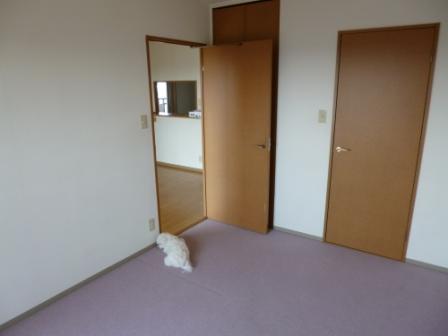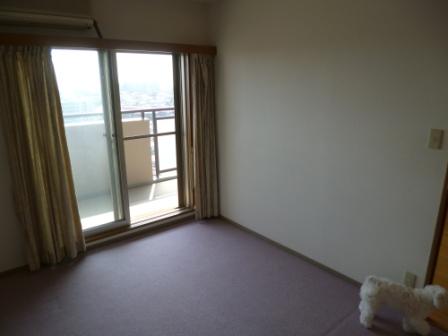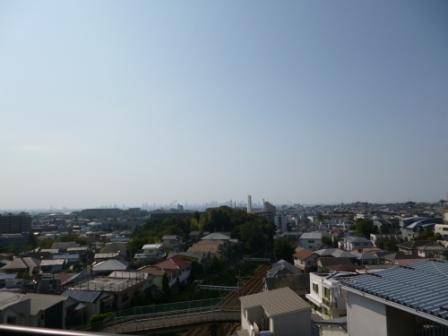|
|
Suita, Osaka Prefecture
大阪府吹田市
|
|
Hankyu Senri Line "Senriyama" walk 11 minutes
阪急千里線「千里山」歩11分
|
|
◆ Leafy residential area ◆ Paste appearance tile ◆ Pets Allowed ◆ Built Heisei Property
◆緑豊かな住宅地◆外観タイル貼り◆ペット可◆築平成物件
|
|
Corner dwelling unit, Pets Negotiable, Fiscal year Available, Super close, Leafy residential area, Southwestward, Vibration Control ・ Seismic isolation ・ Earthquake resistant, System kitchen, All room storage, LDK15 tatami mats or moreese-style room, Bicycle-parking space, Elevator, Warm water washing toilet seat, Ventilation good, Delivery Box
角住戸、ペット相談、年度内入居可、スーパーが近い、緑豊かな住宅地、南西向き、制震・免震・耐震、システムキッチン、全居室収納、LDK15畳以上、和室、駐輪場、エレベーター、温水洗浄便座、通風良好、宅配ボックス
|
Features pickup 特徴ピックアップ | | Vibration Control ・ Seismic isolation ・ Earthquake resistant / Fiscal year Available / Super close / System kitchen / Corner dwelling unit / All room storage / LDK15 tatami mats or more / Japanese-style room / Bicycle-parking space / Elevator / Warm water washing toilet seat / Leafy residential area / Ventilation good / Southwestward / Pets Negotiable / Delivery Box 制震・免震・耐震 /年度内入居可 /スーパーが近い /システムキッチン /角住戸 /全居室収納 /LDK15畳以上 /和室 /駐輪場 /エレベーター /温水洗浄便座 /緑豊かな住宅地 /通風良好 /南西向き /ペット相談 /宅配ボックス |
Event information イベント情報 | | Local guide Board (please make a reservation beforehand) schedule / Every Saturday, Sunday and public holidays 現地案内会(事前に必ず予約してください)日程/毎週土日祝 |
Property name 物件名 | | Senriyamanishi Urban Comfort 千里山西アーバンコンフォート |
Price 価格 | | 25,800,000 yen 2580万円 |
Floor plan 間取り | | 4LDK 4LDK |
Units sold 販売戸数 | | 1 units 1戸 |
Total units 総戸数 | | 72 units 72戸 |
Occupied area 専有面積 | | 83.98 sq m (center line of wall) 83.98m2(壁芯) |
Other area その他面積 | | Balcony area: 37.21 sq m バルコニー面積:37.21m2 |
Whereabouts floor / structures and stories 所在階/構造・階建 | | 6th floor / RC9 floors 1 underground story 6階/RC9階地下1階建 |
Completion date 完成時期(築年月) | | November 1997 1997年11月 |
Address 住所 | | Suita, Osaka Prefecture Senriyamanishi 6 大阪府吹田市千里山西6 |
Traffic 交通 | | Hankyu Senri Line "Senriyama" walk 11 minutes
Hankyu Senri Line "Minamisenri" walk 18 minutes
Northern Osaka Express "Momoyamadai" walk 23 minutes 阪急千里線「千里山」歩11分
阪急千里線「南千里」歩18分
北大阪急行「桃山台」歩23分
|
Related links 関連リンク | | [Related Sites of this company] 【この会社の関連サイト】 |
Person in charge 担当者より | | Person in charge of Abe 担当者阿部 |
Contact お問い合せ先 | | TEL: 0800-603-3500 [Toll free] mobile phone ・ Also available from PHS
Caller ID is not notified
Please contact the "saw SUUMO (Sumo)"
If it does not lead, If the real estate company TEL:0800-603-3500【通話料無料】携帯電話・PHSからもご利用いただけます
発信者番号は通知されません
「SUUMO(スーモ)を見た」と問い合わせください
つながらない方、不動産会社の方は
|
Administrative expense 管理費 | | 7230 yen / Month (consignment (commuting)) 7230円/月(委託(通勤)) |
Repair reserve 修繕積立金 | | 12,600 yen / Month 1万2600円/月 |
Time residents 入居時期 | | Consultation 相談 |
Whereabouts floor 所在階 | | 6th floor 6階 |
Direction 向き | | Southwest 南西 |
Overview and notices その他概要・特記事項 | | Contact Person: Abe 担当者:阿部 |
Structure-storey 構造・階建て | | RC9 floors 1 underground story RC9階地下1階建 |
Site of the right form 敷地の権利形態 | | Ownership 所有権 |
Use district 用途地域 | | One middle and high 1種中高 |
Company profile 会社概要 | | <Mediation> Minister of Land, Infrastructure and Transport (1) No. 008115 (Ltd.) House communications Toyonaka business center Yubinbango560-0084 Toyonaka, Osaka Shinsenriminami cho 3-1-20 Chisato Taisei building first floor <仲介>国土交通大臣(1)第008115号(株)ハウスコミュニケーション豊中営業センター〒560-0084 大阪府豊中市新千里南町3-1-20 千里大成ビル1階 |
