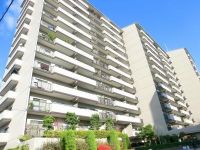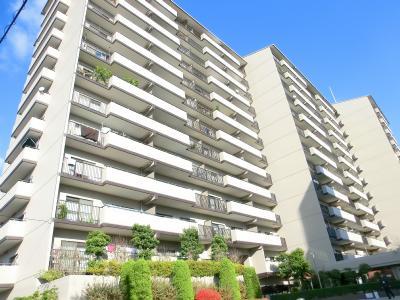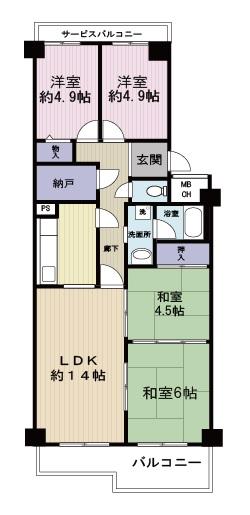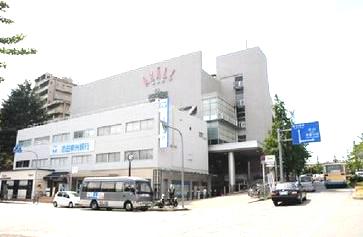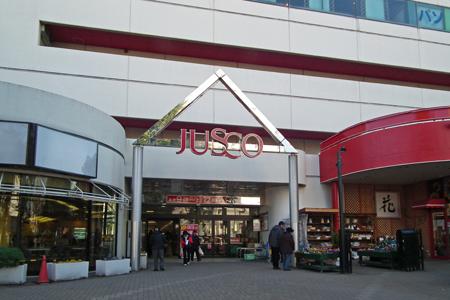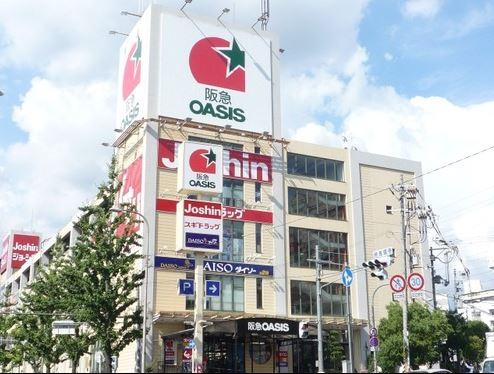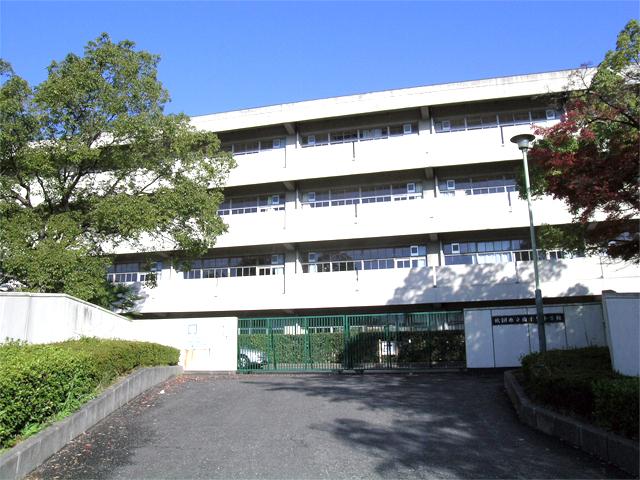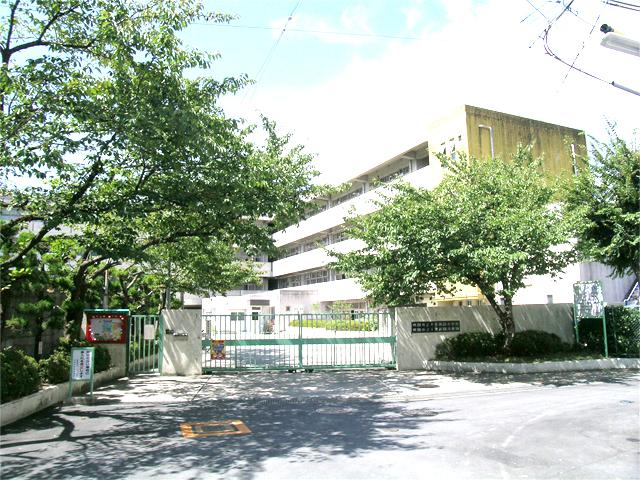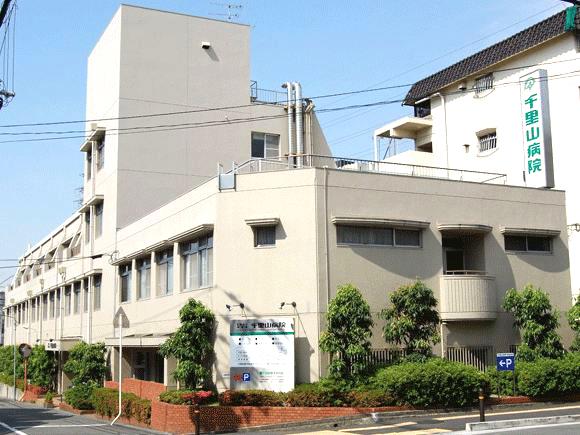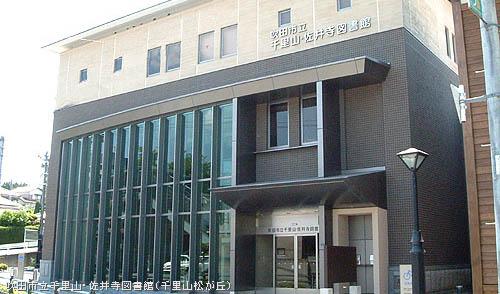|
|
Suita, Osaka Prefecture
大阪府吹田市
|
|
Northern Osaka Express "parkland" walk 12 minutes
北大阪急行「緑地公園」歩12分
|
|
◆ Is a floor plan of the spacious 4SLDK!
◆広々とした4SLDKの間取りです!
|
|
2 along the line more accessible, Super close, A quiet residential areaese-style room, High floor, Plane parking, 2 or more sides balcony, Elevator, Leafy residential area
2沿線以上利用可、スーパーが近い、閑静な住宅地、和室、高層階、平面駐車場、2面以上バルコニー、エレベーター、緑豊かな住宅地
|
Features pickup 特徴ピックアップ | | 2 along the line more accessible / Super close / A quiet residential area / Japanese-style room / High floor / Plane parking / 2 or more sides balcony / Elevator / Leafy residential area 2沿線以上利用可 /スーパーが近い /閑静な住宅地 /和室 /高層階 /平面駐車場 /2面以上バルコニー /エレベーター /緑豊かな住宅地 |
Property name 物件名 | | Kintetsu parkland Grand Heights 近鉄緑地公園グランドハイツ |
Price 価格 | | 16.2 million yen 1620万円 |
Floor plan 間取り | | 4LDK + S (storeroom) 4LDK+S(納戸) |
Units sold 販売戸数 | | 1 units 1戸 |
Total units 総戸数 | | 267 units 267戸 |
Occupied area 専有面積 | | 80.05 sq m 80.05m2 |
Other area その他面積 | | Balcony area: 12.93 sq m バルコニー面積:12.93m2 |
Whereabouts floor / structures and stories 所在階/構造・階建 | | 11th floor / SRC13 story 11階/SRC13階建 |
Completion date 完成時期(築年月) | | February 1983 1983年2月 |
Address 住所 | | Suita, Osaka Prefecture Kasuga 4 大阪府吹田市春日4 |
Traffic 交通 | | Northern Osaka Express "parkland" walk 12 minutes
Northern Osaka Express "Momoyamadai" walk 13 minutes
Hankyu Senri Line "Senriyama" walk 16 minutes 北大阪急行「緑地公園」歩12分
北大阪急行「桃山台」歩13分
阪急千里線「千里山」歩16分
|
Related links 関連リンク | | [Related Sites of this company] 【この会社の関連サイト】 |
Person in charge 担当者より | | Rep Makishima Shintaro Age: will be happy to help in their 20s everyone of your marriage! Newlywed like ・ I fired and I have carefully to service the region to visitors from afar. Hobbies: muscle training ・ fishing 担当者牧島 真太郎年齢:20代皆様のご縁結びのお手伝いをさせていただきます!新婚様・遠方からのお客様にも地域を丁寧に接客させていだだきます。趣味:筋トレ・釣り |
Contact お問い合せ先 | | TEL: 0800-603-2004 [Toll free] mobile phone ・ Also available from PHS
Caller ID is not notified
Please contact the "saw SUUMO (Sumo)"
If it does not lead, If the real estate company TEL:0800-603-2004【通話料無料】携帯電話・PHSからもご利用いただけます
発信者番号は通知されません
「SUUMO(スーモ)を見た」と問い合わせください
つながらない方、不動産会社の方は
|
Administrative expense 管理費 | | 9610 yen / Month (consignment (commuting)) 9610円/月(委託(通勤)) |
Repair reserve 修繕積立金 | | 6400 yen / Month 6400円/月 |
Time residents 入居時期 | | Consultation 相談 |
Whereabouts floor 所在階 | | 11th floor 11階 |
Direction 向き | | East 東 |
Overview and notices その他概要・特記事項 | | Contact: Makishima Shintaro 担当者:牧島 真太郎 |
Structure-storey 構造・階建て | | SRC13 story SRC13階建 |
Site of the right form 敷地の権利形態 | | Ownership 所有権 |
Use district 用途地域 | | One middle and high 1種中高 |
Parking lot 駐車場 | | Sky Mu 空無 |
Company profile 会社概要 | | <Mediation> governor of Osaka Prefecture (5) Article 042451 No. Excellence home sales (Ltd.) Yubinbango565-0842 Suita, Osaka Prefecture Senriyamahigashi 2-26-18 first floor <仲介>大阪府知事(5)第042451号エクセレンス住宅販売(株)〒565-0842 大阪府吹田市千里山東2-26-18 1階 |
