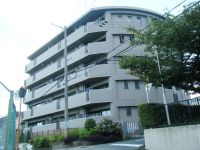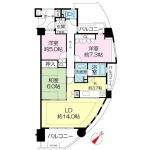|
|
Suita, Osaka Prefecture
大阪府吹田市
|
|
Hankyu Senri Line "Kandai before" walk 10 minutes
阪急千里線「関大前」歩10分
|
Features pickup 特徴ピックアップ | | System kitchen / Corner dwelling unit / Yang per good / LDK15 tatami mats or more / Southeast direction / Elevator / Ventilation good / Located on a hill / Floor heating システムキッチン /角住戸 /陽当り良好 /LDK15畳以上 /東南向き /エレベーター /通風良好 /高台に立地 /床暖房 |
Property name 物件名 | | Purane Suita Yamate-cho Urban view プラネ吹田山手町アーバンビュー |
Price 価格 | | 23.8 million yen 2380万円 |
Floor plan 間取り | | 3LDK 3LDK |
Units sold 販売戸数 | | 1 units 1戸 |
Total units 総戸数 | | 30 units 30戸 |
Occupied area 専有面積 | | 79.84 sq m (center line of wall) 79.84m2(壁芯) |
Other area その他面積 | | Balcony area: 14.7 sq m バルコニー面積:14.7m2 |
Whereabouts floor / structures and stories 所在階/構造・階建 | | 1st floor / RC5 floors 1 underground story 1階/RC5階地下1階建 |
Completion date 完成時期(築年月) | | May 2001 2001年5月 |
Address 住所 | | Suita, Osaka Prefecture Yamate-cho, 3 大阪府吹田市山手町3 |
Traffic 交通 | | Hankyu Senri Line "Kandai before" walk 10 minutes 阪急千里線「関大前」歩10分
|
Person in charge 担当者より | | Person in charge of real-estate and building Okubata Akira Age: 40 Daigyokai Experience: 23 years Senriyama ・ We are responsible for the Minamisenri region. Taking advantage of the experience of mediation calendar 22 years, We are trying to be always suggested you become a customer's point of view. Go to your family of smile you purchased and, I will also be happy! 担当者宅建奥畑 晃年齢:40代業界経験:23年千里山・南千里地域を担当しております。仲介暦22年の経験を生かし、常にお客様の立場になってご提案することを心掛けております。購入いただいたご家族の笑顔を見ると、私も幸せな気持ちになります! |
Contact お問い合せ先 | | TEL: 0800-603-1629 [Toll free] mobile phone ・ Also available from PHS
Caller ID is not notified
Please contact the "saw SUUMO (Sumo)"
If it does not lead, If the real estate company TEL:0800-603-1629【通話料無料】携帯電話・PHSからもご利用いただけます
発信者番号は通知されません
「SUUMO(スーモ)を見た」と問い合わせください
つながらない方、不動産会社の方は
|
Administrative expense 管理費 | | 11,500 yen / Month (consignment (commuting)) 1万1500円/月(委託(通勤)) |
Repair reserve 修繕積立金 | | 11,180 yen / Month 1万1180円/月 |
Expenses 諸費用 | | Autonomous membership fee: 3600 yen / Year 自治会費:3600円/年 |
Time residents 入居時期 | | Consultation 相談 |
Whereabouts floor 所在階 | | 1st floor 1階 |
Direction 向き | | Southeast 南東 |
Overview and notices その他概要・特記事項 | | Contact: Okubata Akira 担当者:奥畑 晃 |
Structure-storey 構造・階建て | | RC5 floors 1 underground story RC5階地下1階建 |
Site of the right form 敷地の権利形態 | | Ownership 所有権 |
Use district 用途地域 | | One middle and high 1種中高 |
Parking lot 駐車場 | | Sky Mu 空無 |
Company profile 会社概要 | | <Mediation> Minister of Land, Infrastructure and Transport (14) Article 000395 No. Hankyu Realty Co., Hankyu housing Plaza Kitasenri Yubinbango565-0874 Suita, Osaka Prefecture Furuedai 4-2-70 <仲介>国土交通大臣(14)第000395号阪急不動産(株)阪急ハウジングプラザ北千里〒565-0874 大阪府吹田市古江台4-2-70 |
Construction 施工 | | Takenaka Corporation (株)竹中工務店 |





